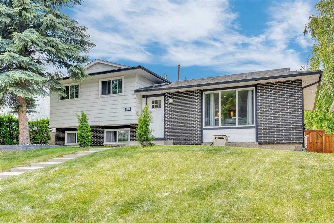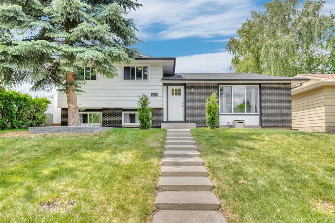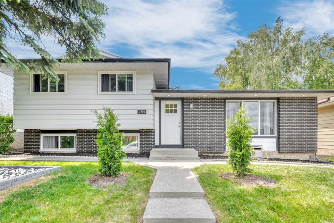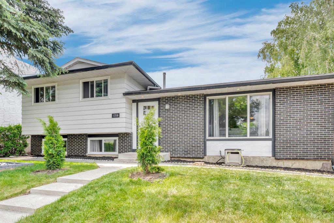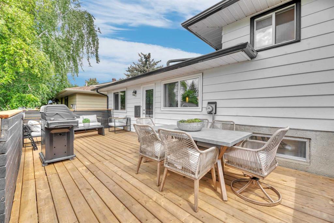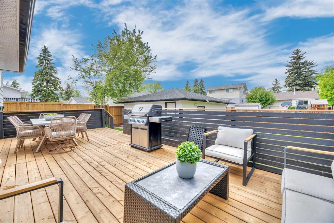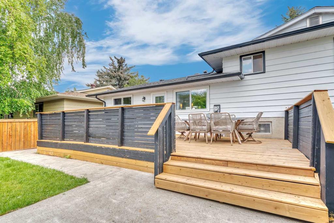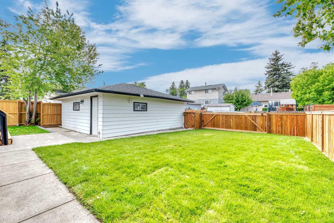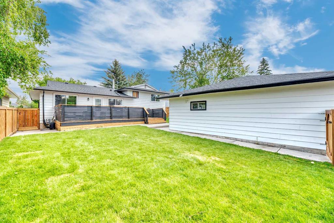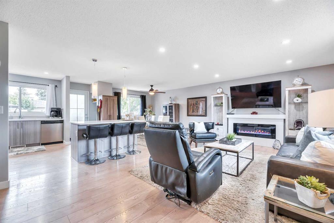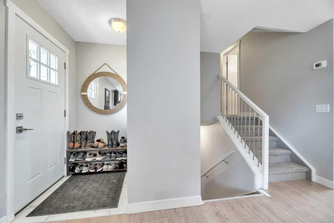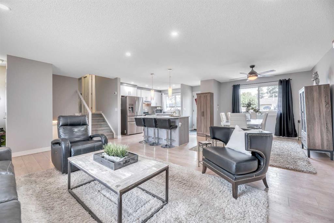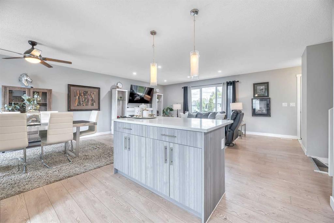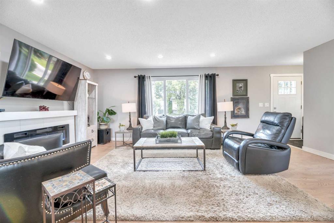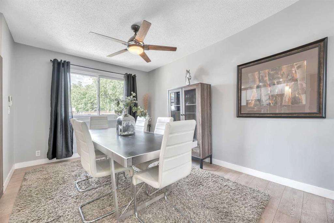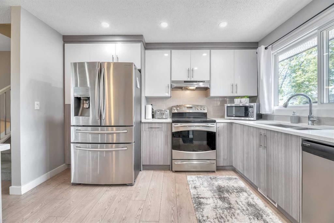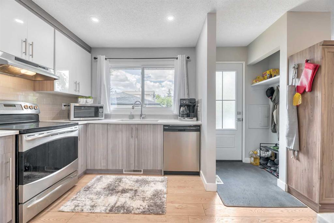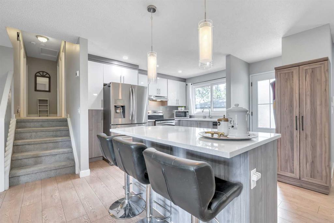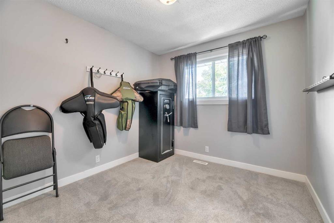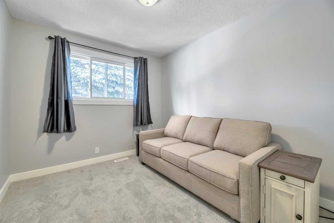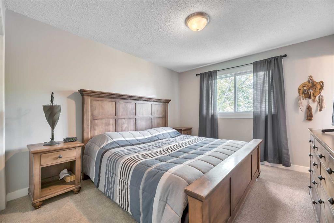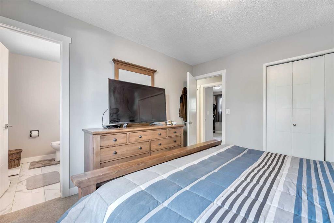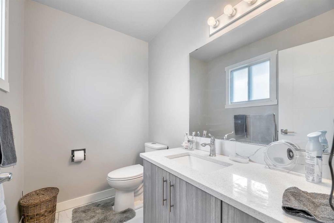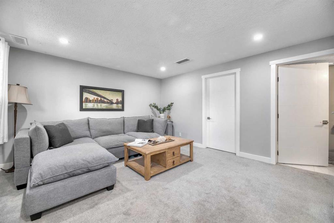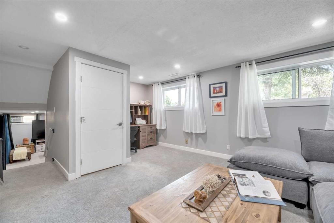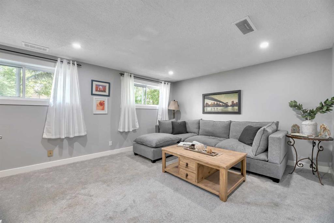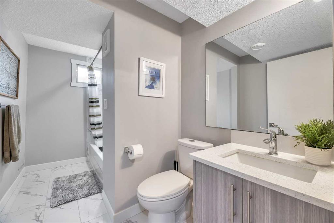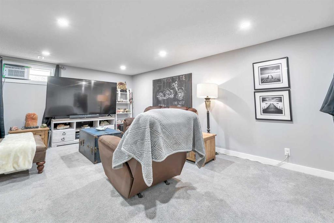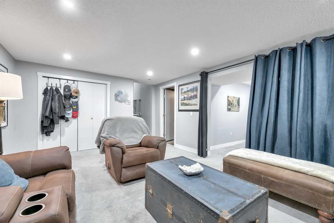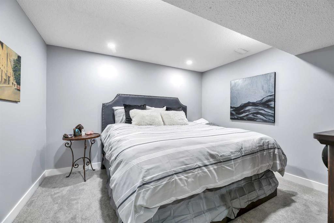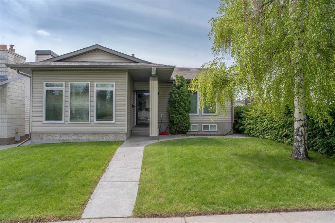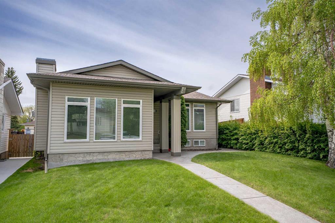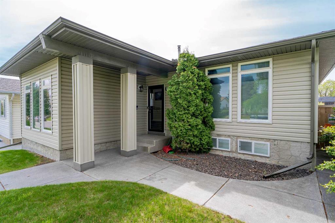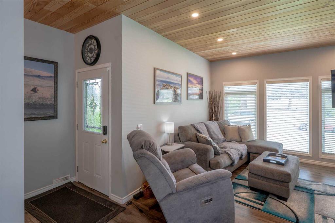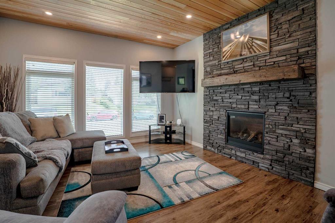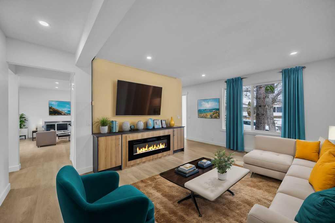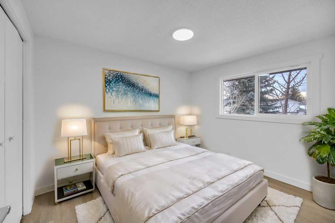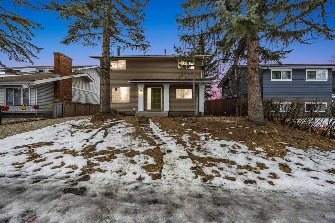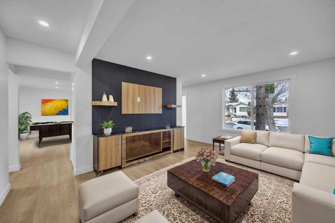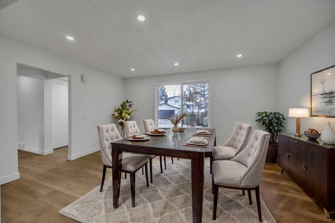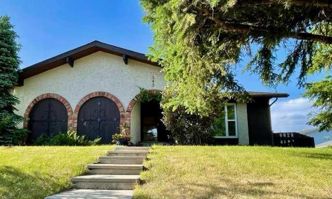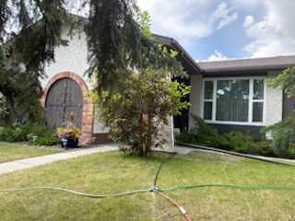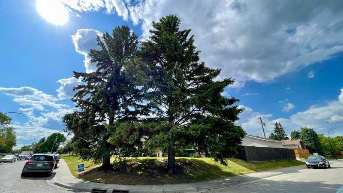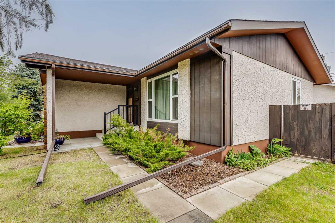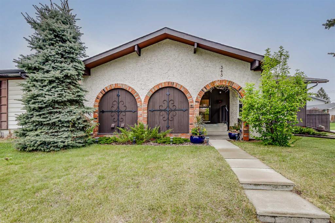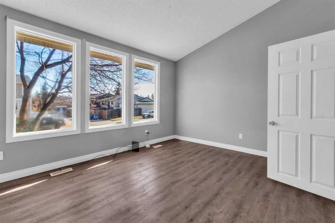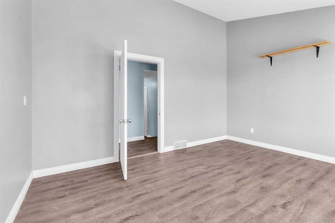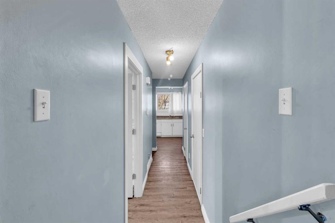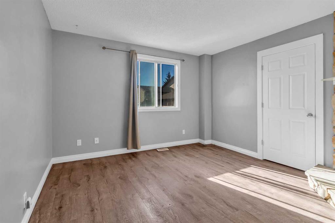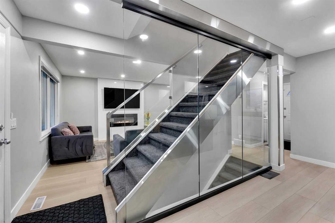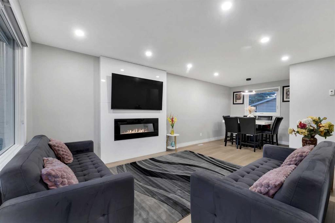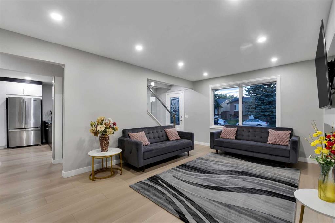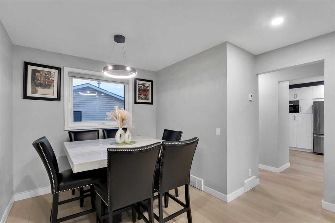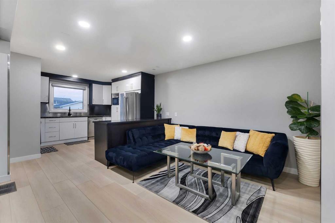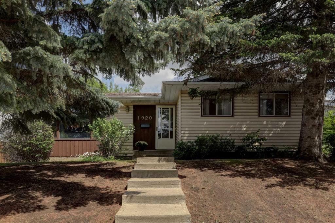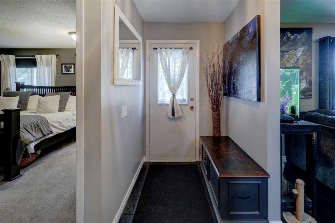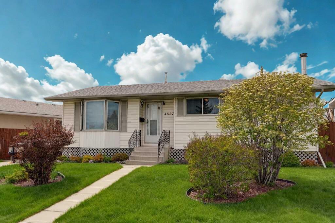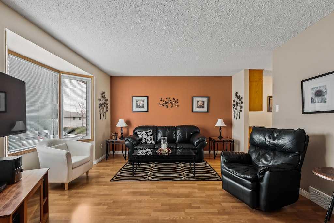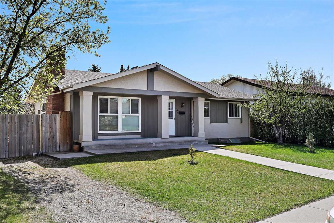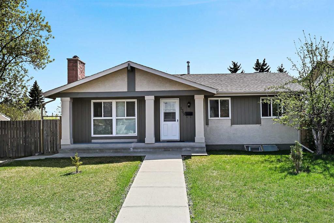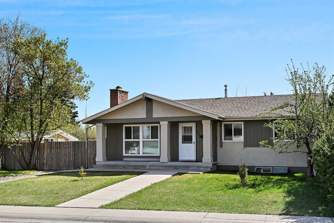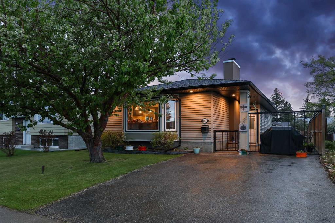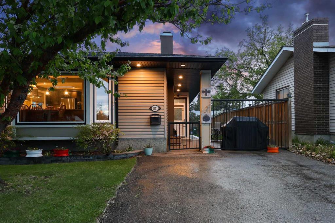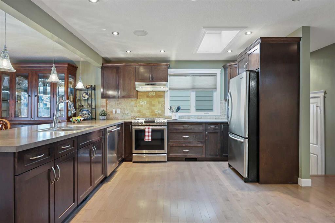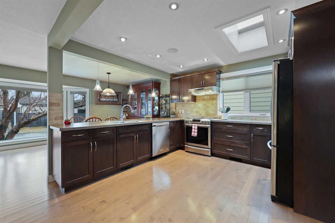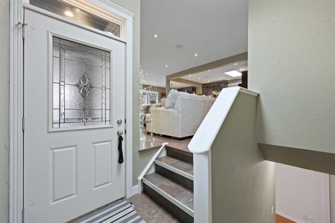1719 58 Street NE
Calgary T1Y 1M8
MLS® Number: A2231244
$ 645,000
5
BEDROOMS
2 + 1
BATHROOMS
1,197
SQUARE FEET
1974
YEAR BUILT
From the moment you arrive, you'll notice the pride of ownership throughout. This home has been immaculately cared for and thoughtfully updated. The roof is only 4 years old, and you'll love the brand new front and back doors, as well as new windows through out the house that provide energy efficiency with 25 installation warranty.. Step inside to a bright and beautifully opened-concept layout that flows seamlessly across all four developed levels. The updated kitchen features newer appliances and connects effortlessly to the spacious living and dining area- ideal for the family gatherings or entertaining. The upper level has 3 spacious bedrooms along with a 2 piece bathroom off the master .Enjoy summer evenings on the new deck, overlooking freshly laid sod and brand new fence that offers both privacy and a perfect setting for kids or pets. With everything done including newer mechanically and tastefully finishings- this home is truly move-in ready.
| COMMUNITY | Pineridge |
| PROPERTY TYPE | Detached |
| BUILDING TYPE | House |
| STYLE | 4 Level Split |
| YEAR BUILT | 1974 |
| SQUARE FOOTAGE | 1,197 |
| BEDROOMS | 5 |
| BATHROOMS | 3.00 |
| BASEMENT | Finished, Full |
| AMENITIES | |
| APPLIANCES | Dishwasher, Electric Stove, Garage Control(s), Microwave Hood Fan, Refrigerator, Washer/Dryer, Window Coverings |
| COOLING | Window Unit(s) |
| FIREPLACE | N/A |
| FLOORING | Carpet, Laminate, Tile |
| HEATING | Forced Air |
| LAUNDRY | Lower Level |
| LOT FEATURES | Back Lane, Back Yard, Front Yard, Rectangular Lot |
| PARKING | Double Garage Detached |
| RESTRICTIONS | None Known |
| ROOF | Asphalt Shingle |
| TITLE | Fee Simple |
| BROKER | RE/MAX Complete Realty |
| ROOMS | DIMENSIONS (m) | LEVEL |
|---|---|---|
| Bedroom | 11`10" x 10`3" | Level 4 |
| Game Room | 19`7" x 12`8" | Level 4 |
| Dining Room | 9`11" x 12`5" | Main |
| Kitchen | 13`9" x 12`4" | Main |
| Living Room | 19`4" x 12`11" | Main |
| 4pc Bathroom | 5`10" x 11`1" | Third |
| Bedroom | 10`4" x 11`0" | Third |
| Family Room | 17`10" x 12`10" | Third |
| 2pc Ensuite bath | 6`11" x 5`0" | Upper |
| 3pc Bathroom | 6`11" x 6`6" | Upper |
| Bedroom | 8`11" x 11`6" | Upper |
| Bedroom | 8`11" x 11`6" | Upper |
| Bedroom - Primary | 10`11" x 12`0" | Upper |

