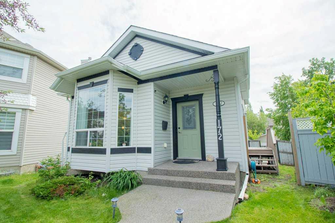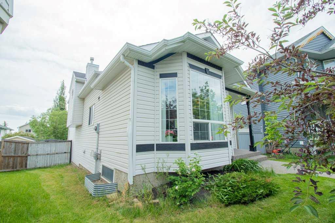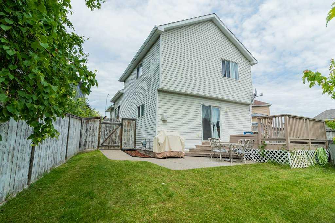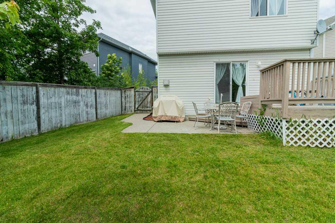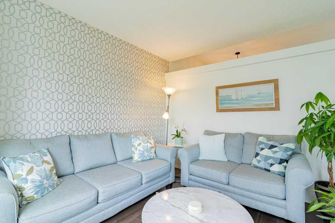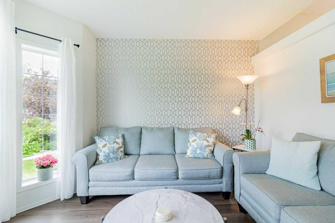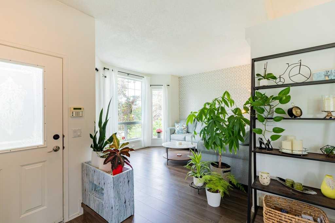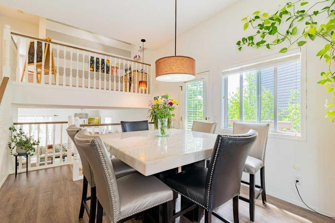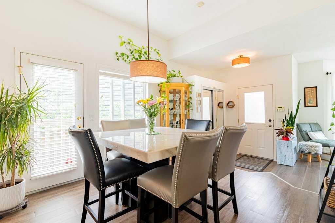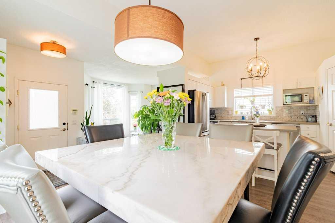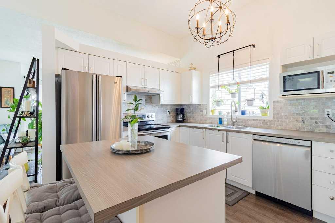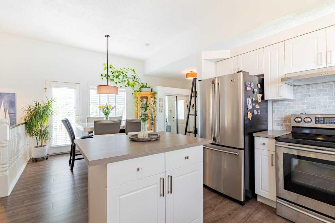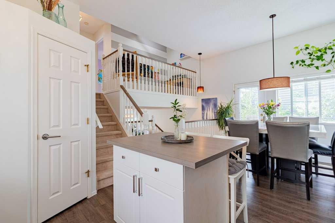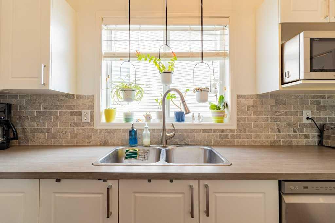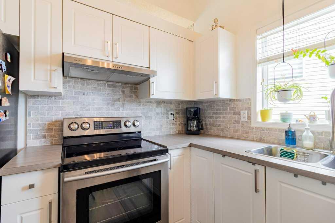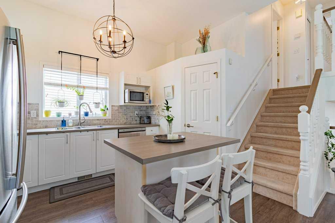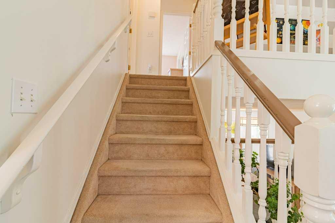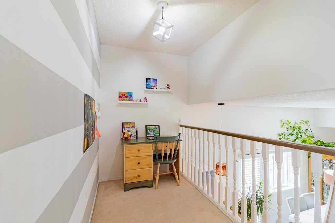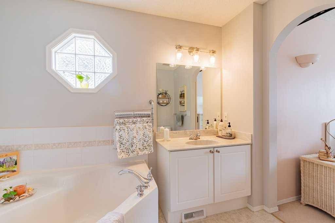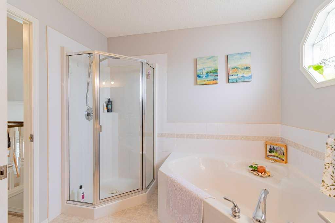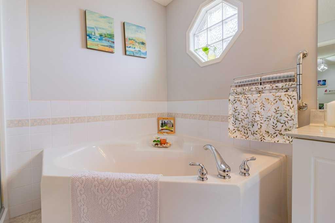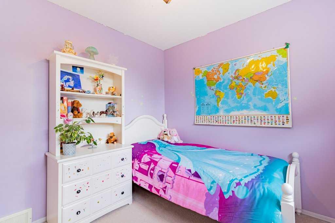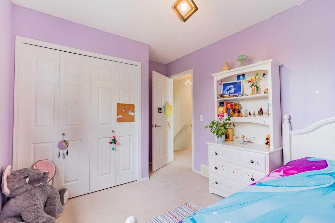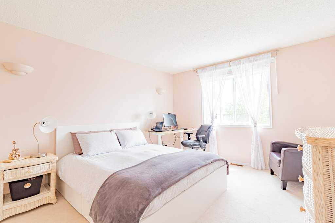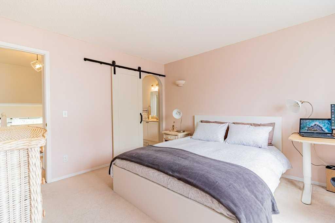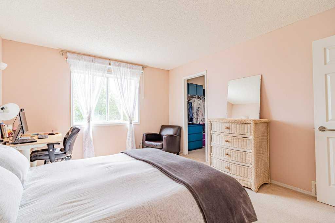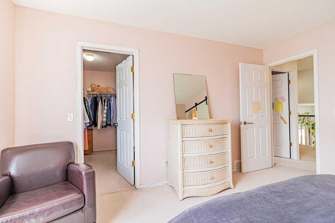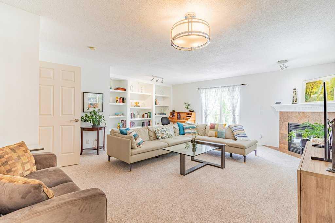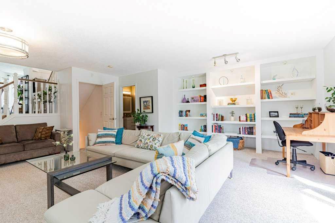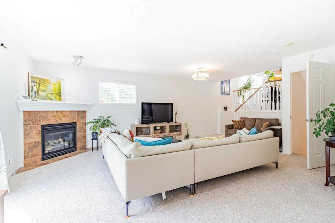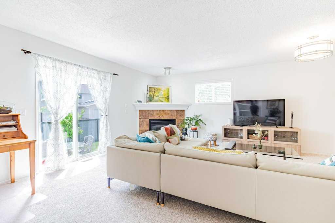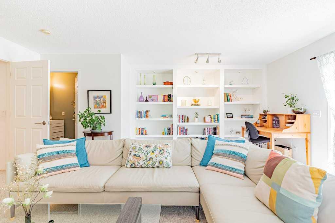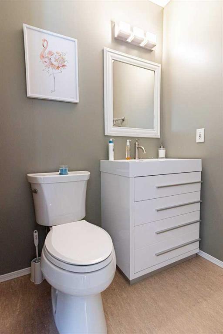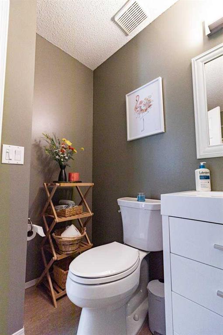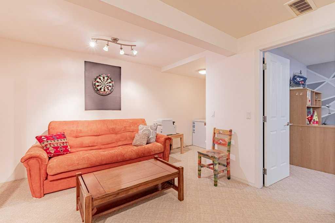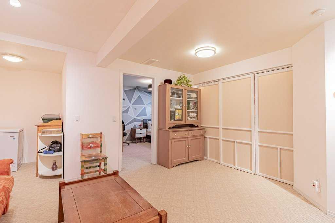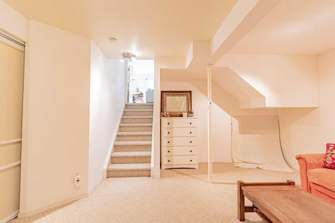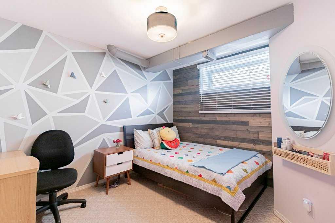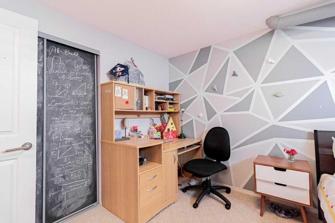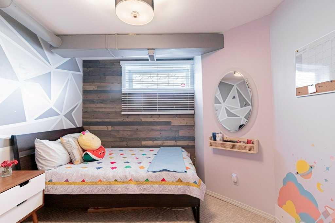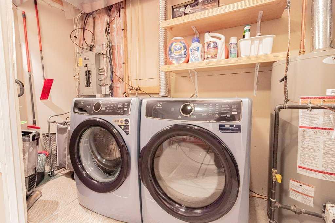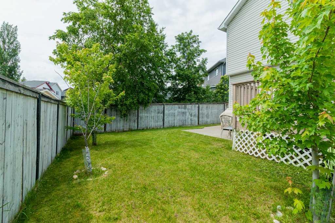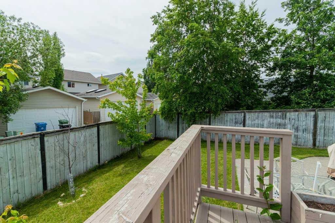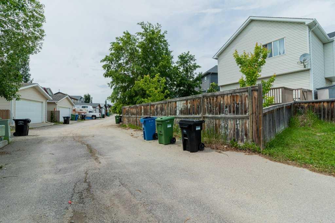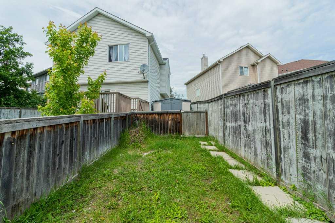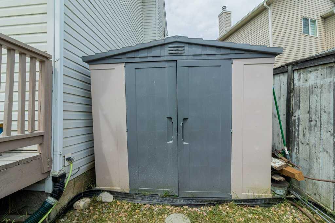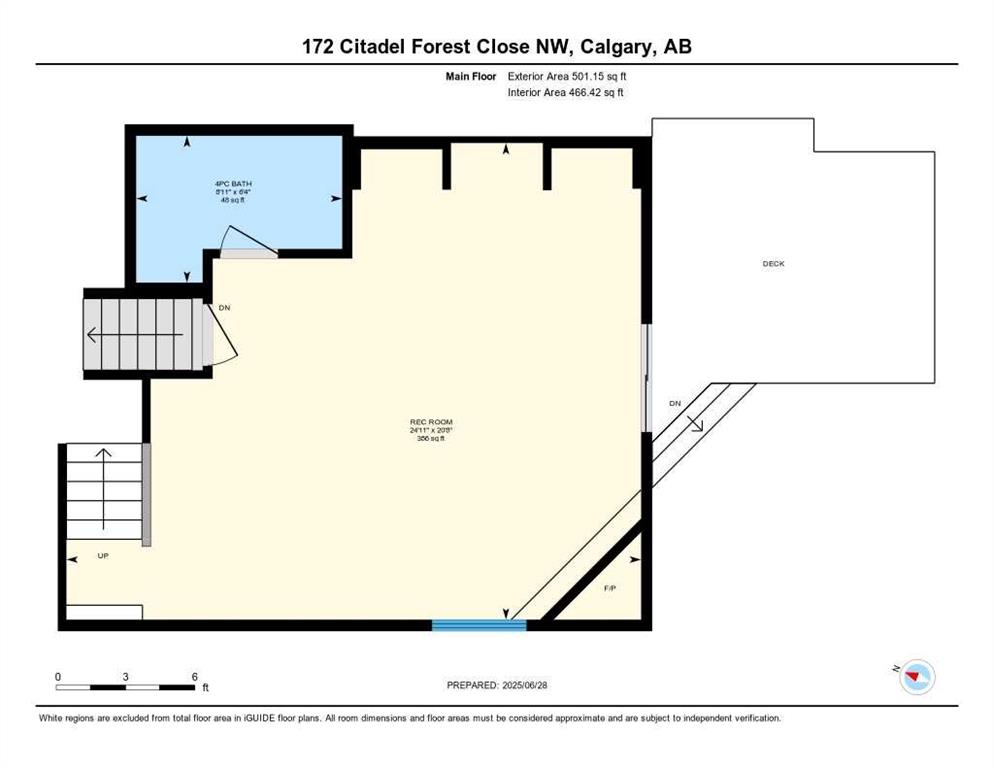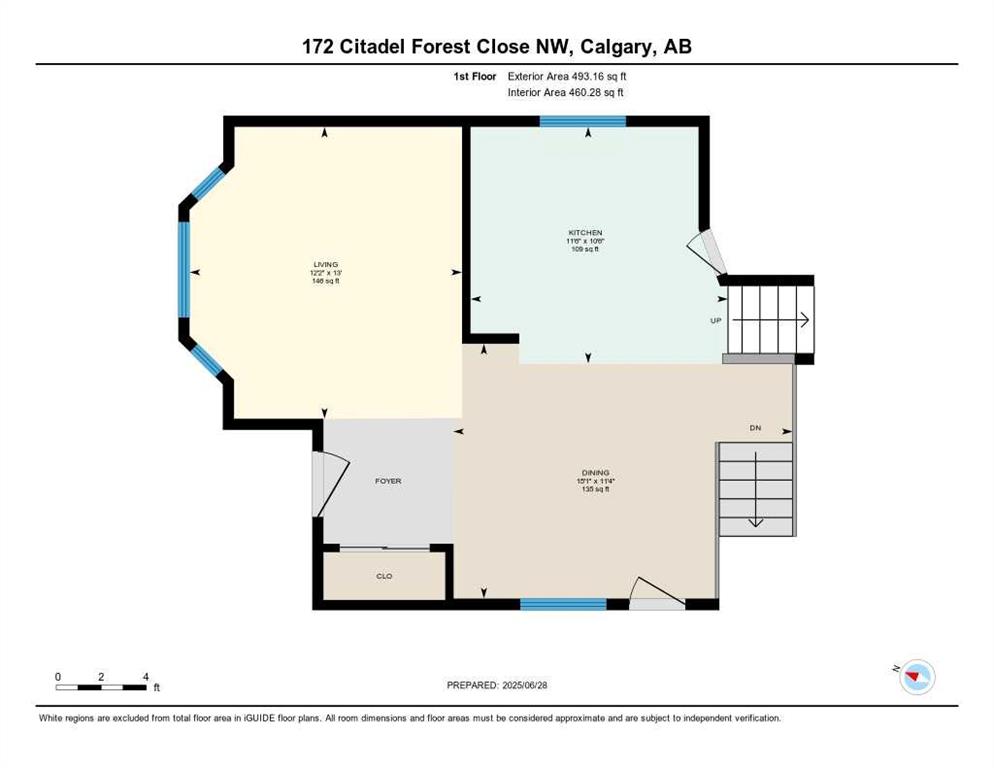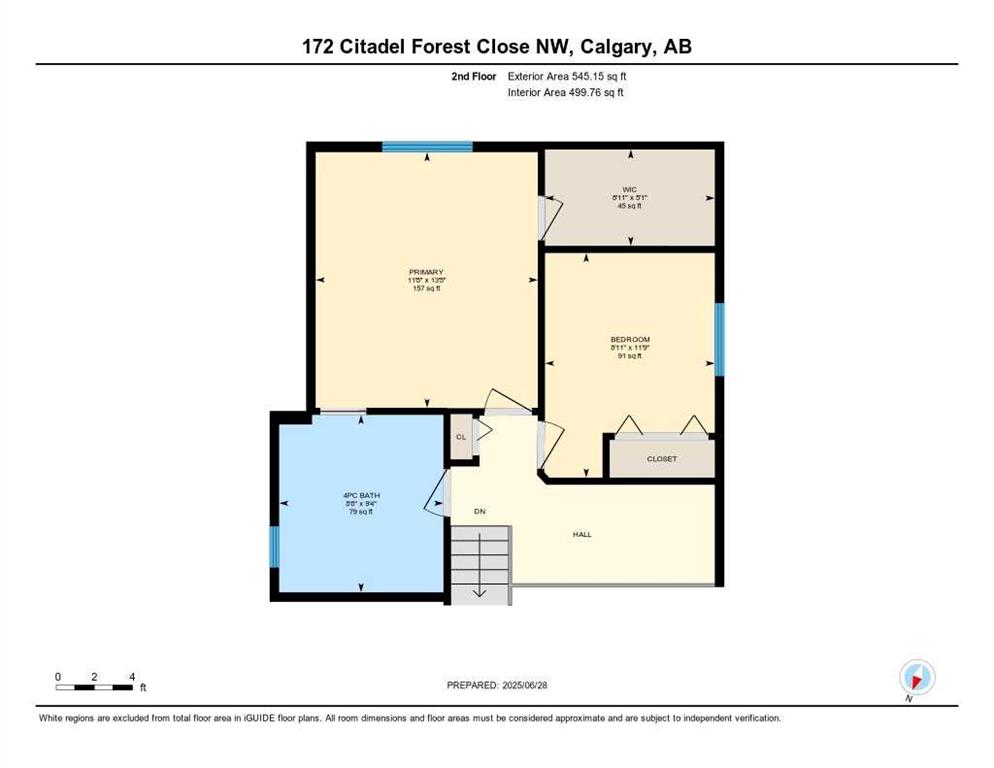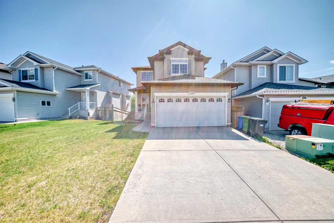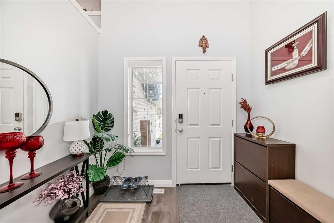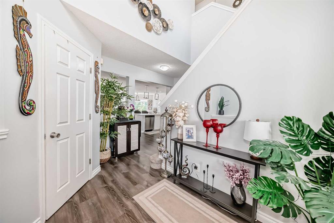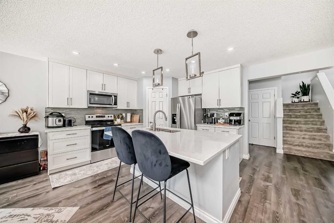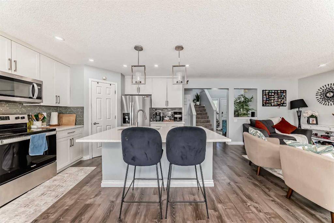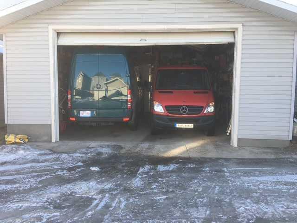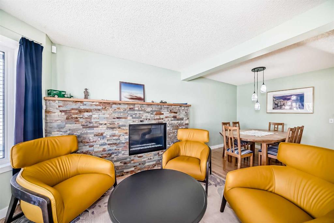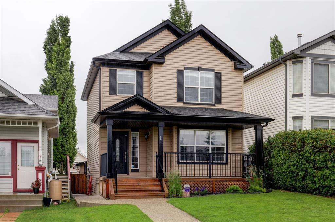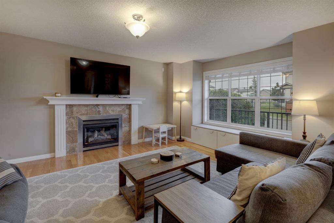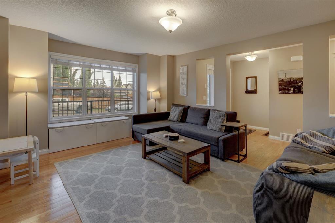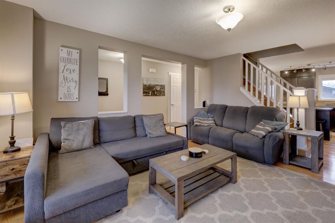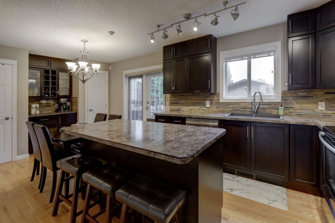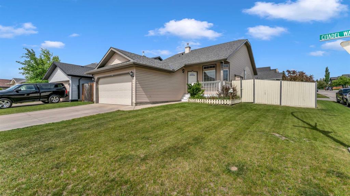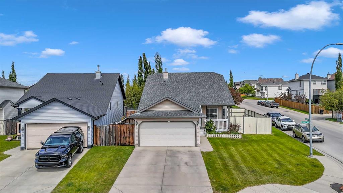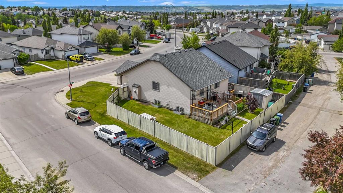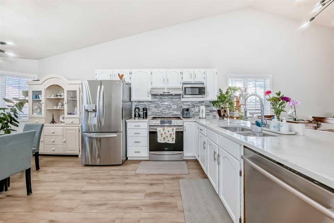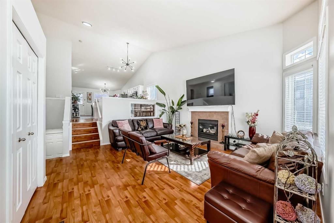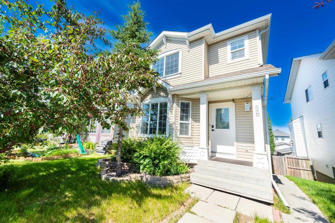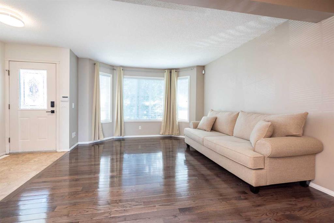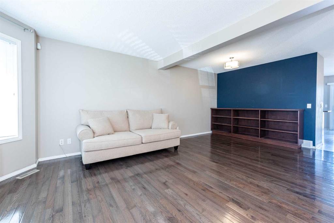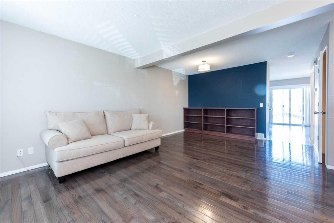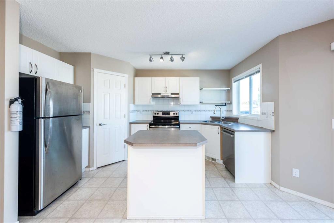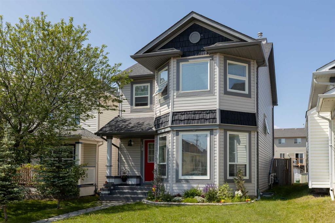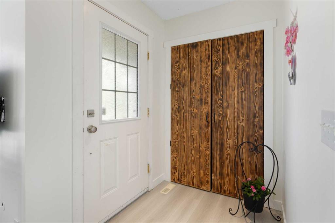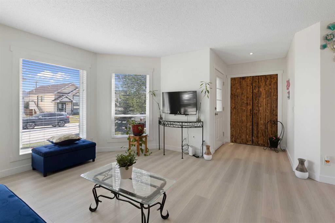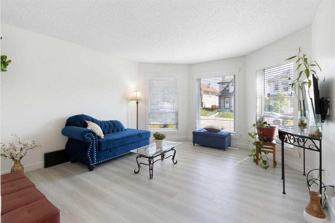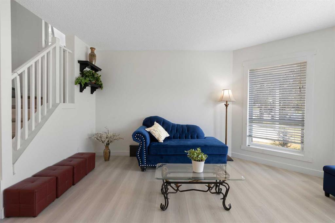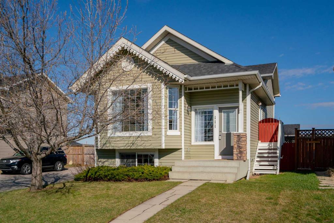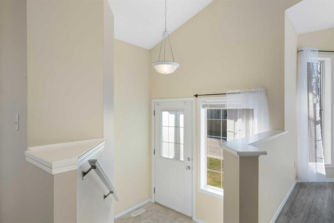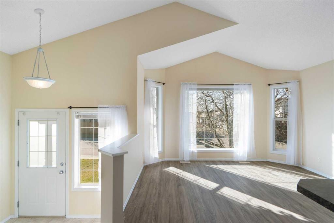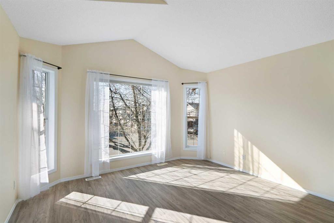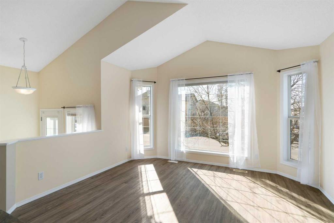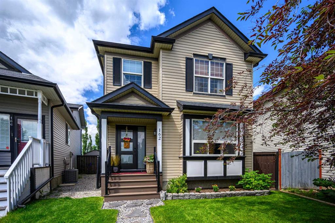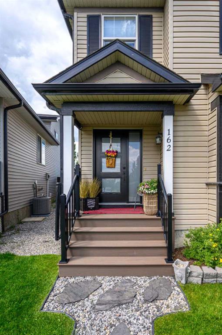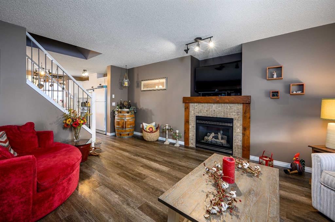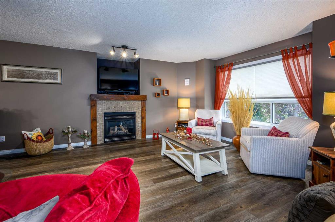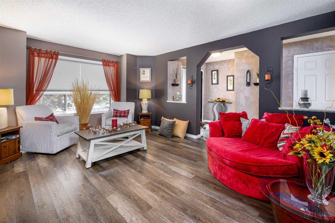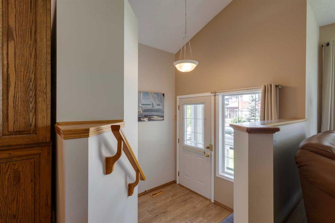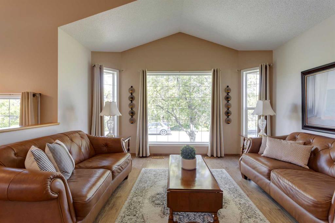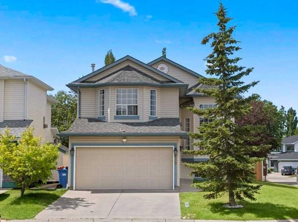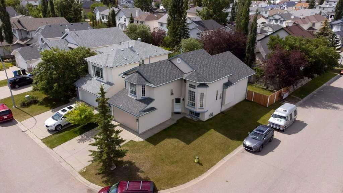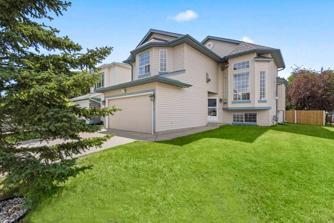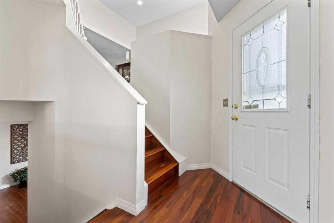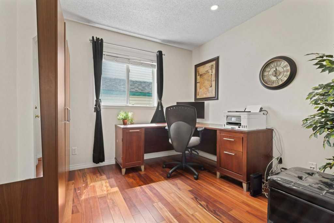172 Citadel Forest Close NW
Calgary T3G4W8
MLS® Number: A2235848
$ 609,900
3
BEDROOMS
2 + 0
BATHROOMS
1,540
SQUARE FEET
1999
YEAR BUILT
**Open House** Saturday and Sunday, July 19th & 20th Noon – 3 PM. Welcome home! That’s exactly the feeling you get when you walk through the doors of 172 Citadel Forest Close NW. Located in a quiet Cul-de-Sac in the much sought after community of Citadel, pride of ownership shows in each and every corner of this beautiful well planned 4 Level Split complete with 3 bedrooms and 2 full baths! Your new home is within minutes of walking distance to Parks, Playgrounds, bus loop, 7-Eleven and most importantly St. Brigid’s Catholic school. Citadel Park public school is a few minutes drive and so is Royal Oak shopping complex with amenities like Walmart, Orange Theory Fitness and so much more. You will fall in love with this cute little house from the minute you lay your eyes on it. You also have access to your well-maintained backyard from this side where you will find trees and a deck perfect to enjoy your summer BBQ’s or light up a firepit for those cozy fall nights. The single car parking pad is located in the rear which is conveniently accessible from the back alley. The large shed provides ample storage space for any or your storage needs! As you come through the front doors you are welcomed by not only a very well lit but open floor plan. To your left you have your cute living area complete with wallpaper to large windows, perfect for entertaining guests. Further ahead you have your dedicated dining accompanied by the beautiful kitchen, complete with its own pantry. The modern lighting, stainless steel appliances, tiled backsplash and center island not only give it a great look and feel but invites you to cook dinner! As mentioned before if you want to enjoy a cool breeze on those hot summer days all you have to do is open the door right by your dining area. A little bit ahead down a few stairs is your very large and cozy family room! With a fireplace perfectly located in the corner, and a large built in shelve in the back, this is the heart of the house. Right at the tip of the stairs you will find a 3-piece bathroom. Downstairs you have a game room / rec room and an additional bedroom perfect for teenage kids who need their own space. This room is beautifully decorated with wallpaper and shelves as well. The closet doors even have their very own chalkboard on them for scribbling notes! How cool is that? Tucked away on the corner of the rec room you will find a huge storage area under the stairs. On this floor you will also find the laundry with a washer and dryer which were replaced just last year. On this floor you will also find the laundry with a washer and dryer which were replaced just last year. On the top floor you have a nice little hallway space, perfect for a home office or kid’s play area. To the right you have another decent sized bedroom and right next door the Primary retreat. Complete with a well sized walk-in closet and a Jack and Jill bathroom with a large soak in tub and separate shower, this space is perfect to wind down at the end of the night
| COMMUNITY | Citadel |
| PROPERTY TYPE | Detached |
| BUILDING TYPE | House |
| STYLE | 4 Level Split |
| YEAR BUILT | 1999 |
| SQUARE FOOTAGE | 1,540 |
| BEDROOMS | 3 |
| BATHROOMS | 2.00 |
| BASEMENT | Finished, See Remarks |
| AMENITIES | |
| APPLIANCES | Dishwasher, Dryer, Electric Stove, Microwave, Range Hood, Refrigerator, Washer, Washer/Dryer, Window Coverings |
| COOLING | None |
| FIREPLACE | Family Room, Gas, Mantle |
| FLOORING | Carpet, Vinyl Plank |
| HEATING | Central, Fireplace(s), Forced Air, Natural Gas |
| LAUNDRY | Lower Level, See Remarks |
| LOT FEATURES | Back Lane, Back Yard, Cul-De-Sac, Front Yard, Gentle Sloping, Lawn, Pie Shaped Lot, Treed |
| PARKING | Off Street, On Street, Parking Pad, Rear Drive, Unpaved |
| RESTRICTIONS | Restrictive Covenant |
| ROOF | Asphalt Shingle |
| TITLE | Fee Simple |
| BROKER | Golden Keys Realty |
| ROOMS | DIMENSIONS (m) | LEVEL |
|---|---|---|
| Bedroom | 11`9" x 9`7" | Basement |
| Game Room | 15`2" x 20`3" | Basement |
| Laundry | 6`1" x 17`8" | Basement |
| Family Room | 20`8" x 24`11" | Main |
| 4pc Bathroom | 6`4" x 8`11" | Main |
| Dining Room | 11`4" x 15`1" | Second |
| Kitchen | 10`6" x 11`6" | Second |
| Living Room | 13`0" x 12`2" | Second |
| 4pc Bathroom | 8`8" x 9`4" | Third |
| Bedroom | 8`11" x 11`9" | Third |
| Bedroom - Primary | 11`8" x 13`5" | Third |
| Walk-In Closet | 8`11" x 5`1" | Third |

