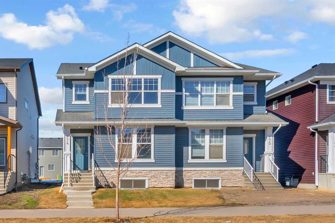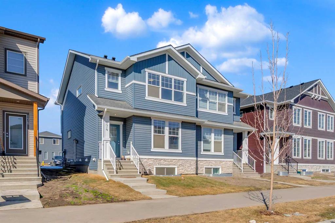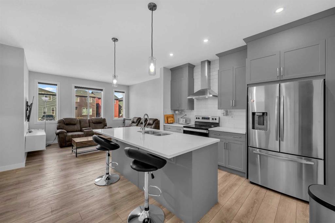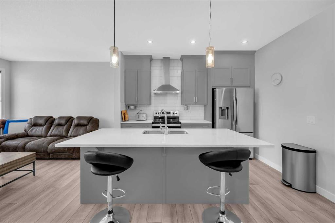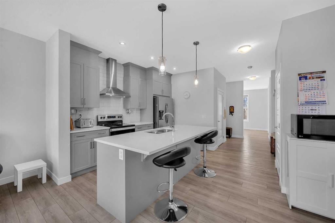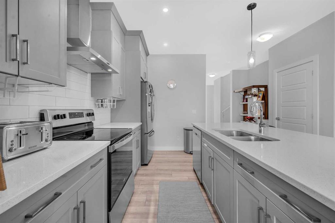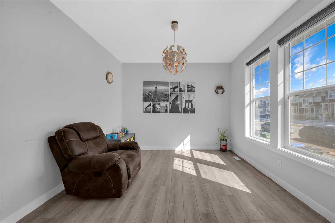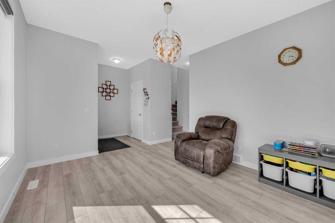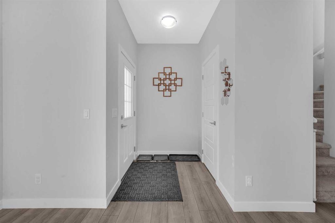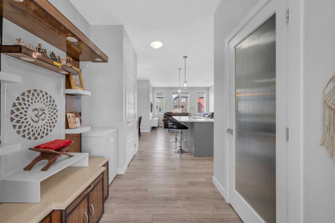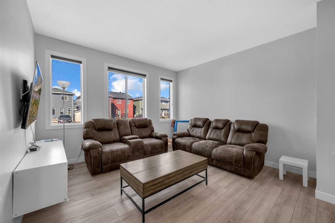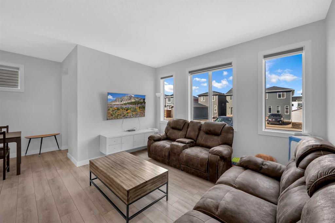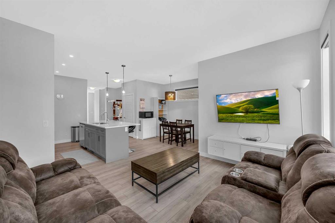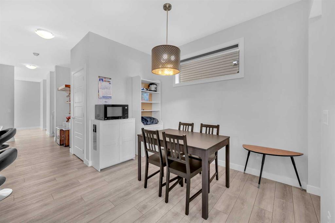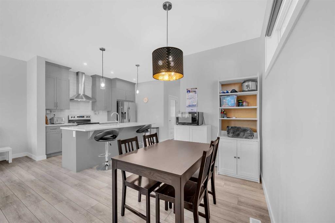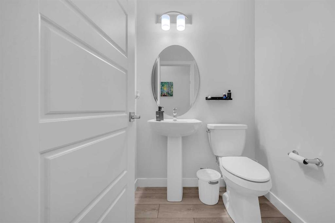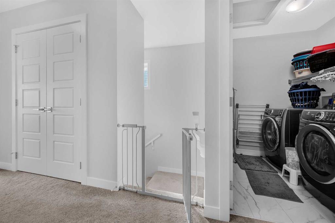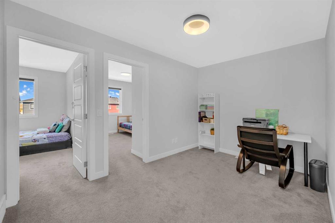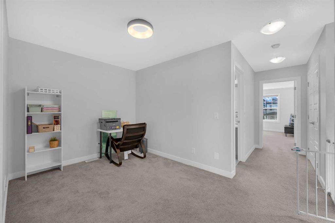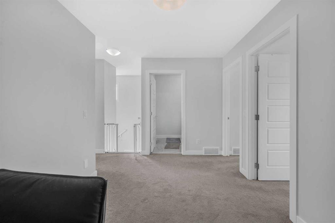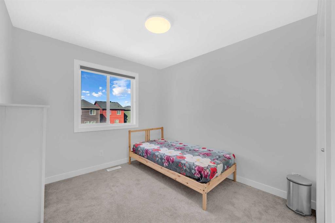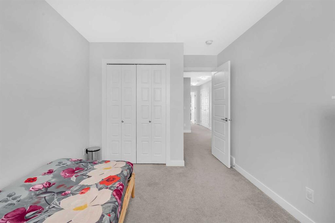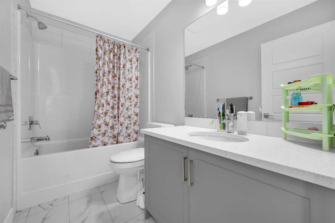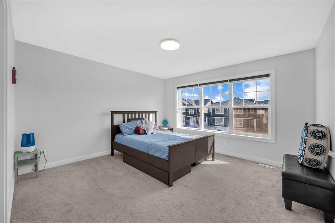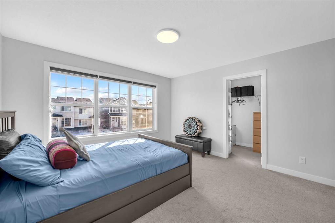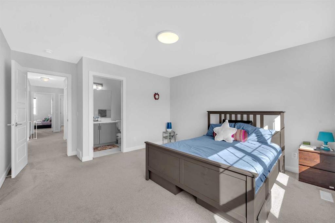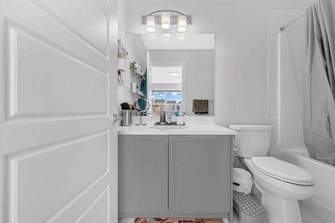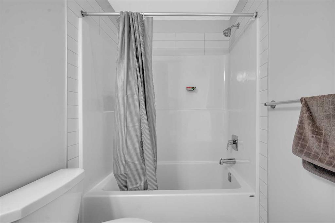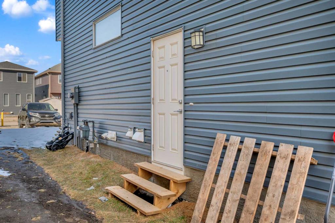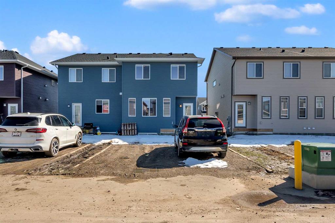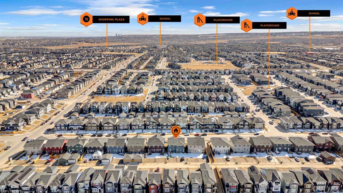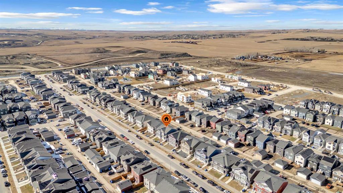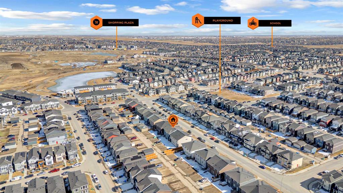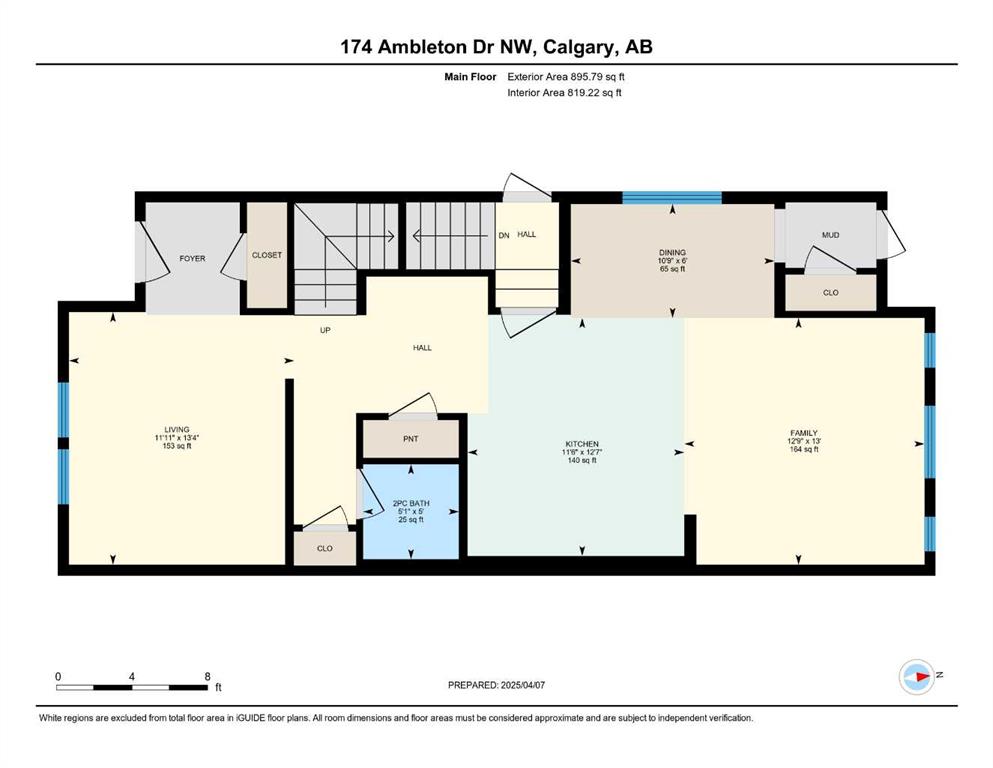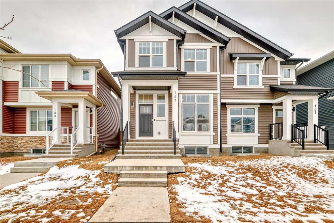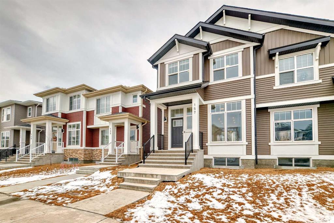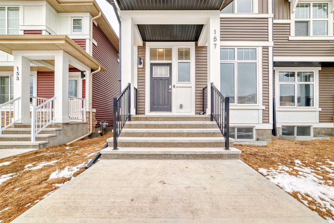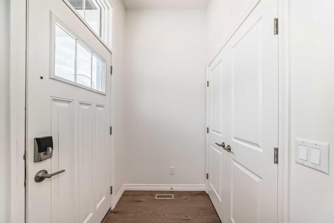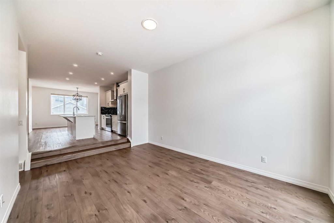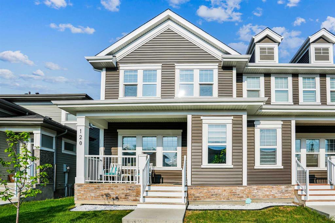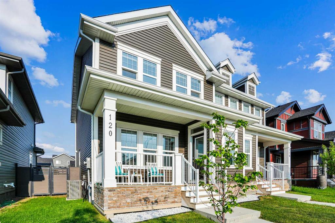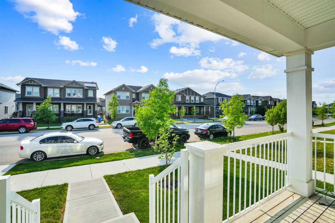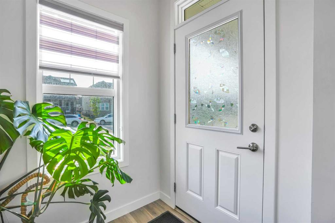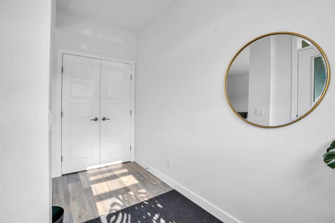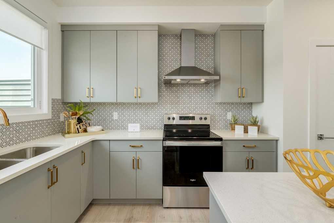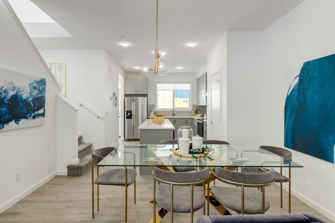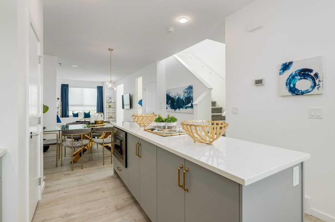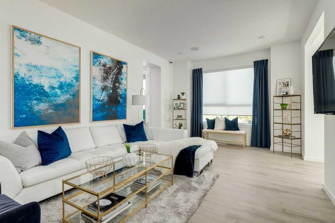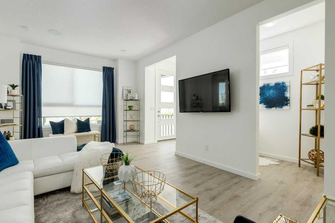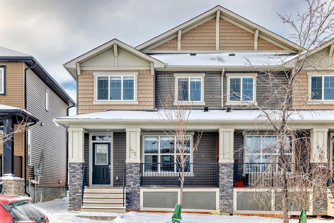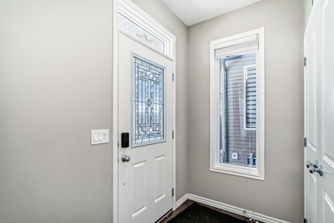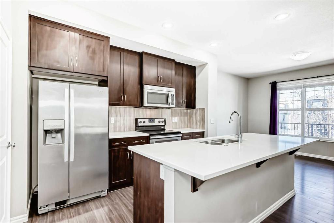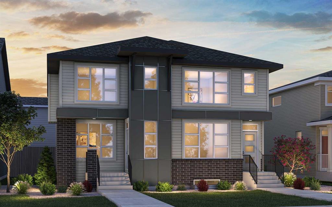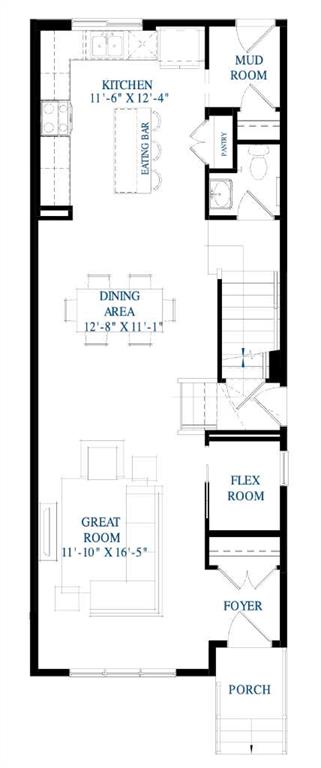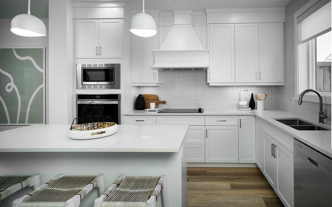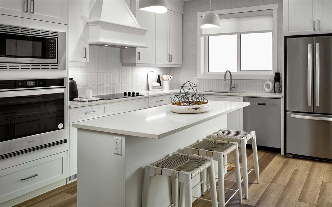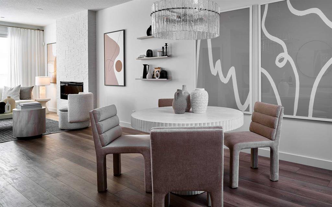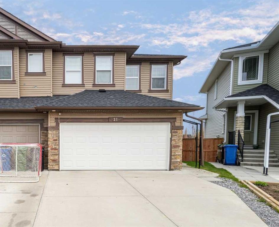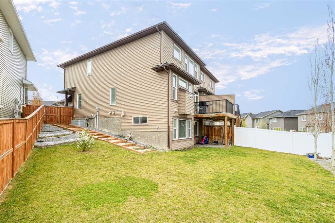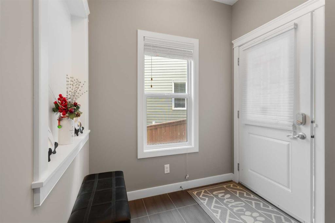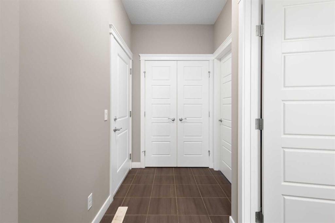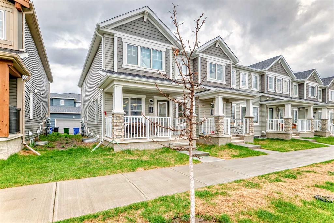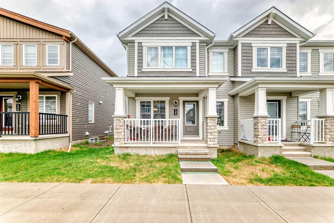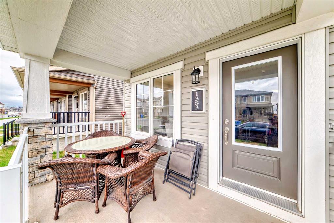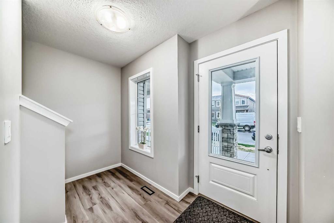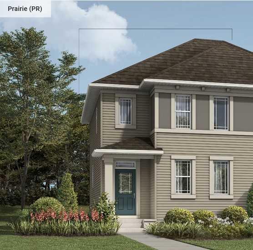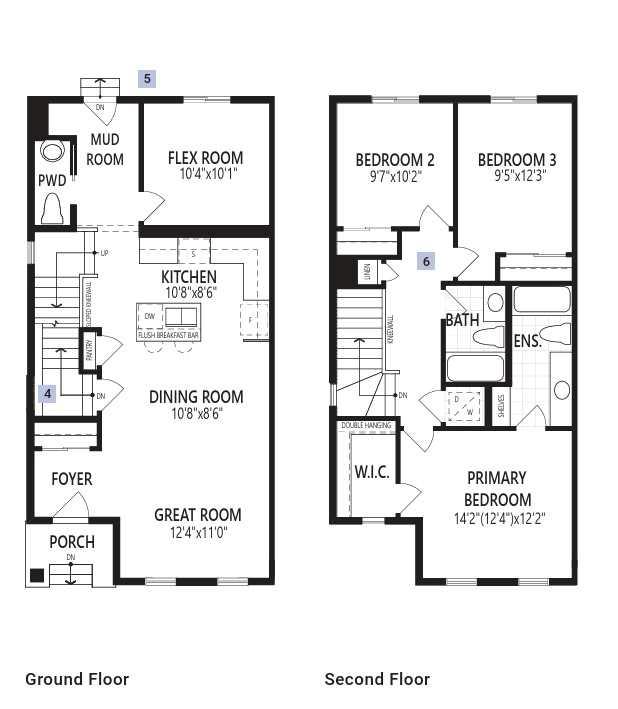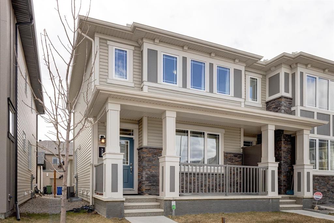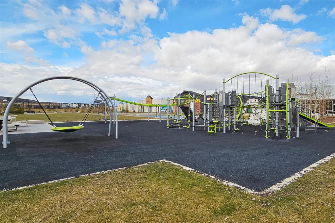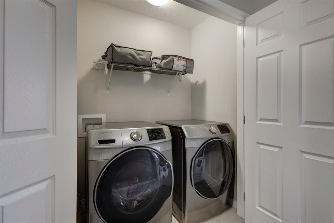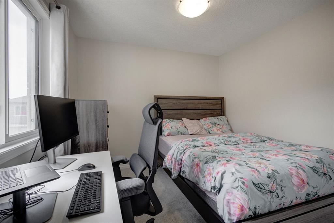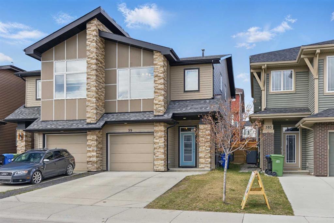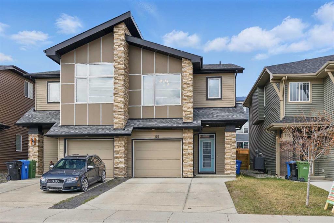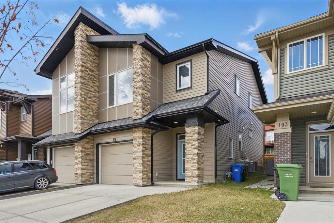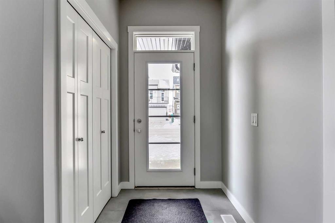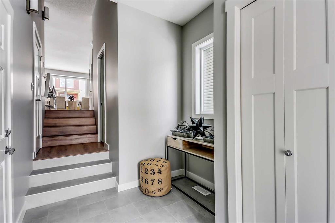174 Ambleton Drive NW
Calgary T3P 1W7
MLS® Number: A2204720
$ 589,990
3
BEDROOMS
2 + 1
BATHROOMS
1,814
SQUARE FEET
2022
YEAR BUILT
Welcome to 174 Ambleton Drive NW – a stunning 2022-built semi-detached home located in the highly sought-after and family-friendly community of Ambleton in Calgary's vibrant NW. Boasting over 1,800 sq. ft. of thoughtfully designed living space, this 3-bedroom, 2.5-bath residence offers an ideal blend of functionality and modern finishes. The main floor features two spacious living areas—perfect for entertaining or relaxing—as well as a beautifully upgraded kitchen with full-height cabinetry, sleek quartz countertops, a premium chimney hood fan, and stainless steel appliances. A rare and valuable feature for a semi-detached home, the separate side entrance provides excellent potential for future basement development. Located close to top-rated schools, shopping, and all essential amenities, this property is perfect for first-time homebuyers or growing families looking to upgrade. Don’t miss your chance to own in one of Calgary’s newest and most desirable neighborhoods! Contact your favourite realtor and book a showing today!
| COMMUNITY | Moraine |
| PROPERTY TYPE | Semi Detached (Half Duplex) |
| BUILDING TYPE | Duplex |
| STYLE | 2 Storey, Side by Side |
| YEAR BUILT | 2022 |
| SQUARE FOOTAGE | 1,814 |
| BEDROOMS | 3 |
| BATHROOMS | 3.00 |
| BASEMENT | Separate/Exterior Entry, Full |
| AMENITIES | |
| APPLIANCES | Dishwasher, Electric Stove, Other, Refrigerator, Washer/Dryer, Window Coverings |
| COOLING | None |
| FIREPLACE | N/A |
| FLOORING | Carpet, Vinyl Plank |
| HEATING | Central, Forced Air, Natural Gas |
| LAUNDRY | Upper Level |
| LOT FEATURES | Back Lane, Rectangular Lot, Street Lighting |
| PARKING | Parking Pad |
| RESTRICTIONS | Building Restriction, Utility Right Of Way |
| ROOF | Asphalt Shingle |
| TITLE | Fee Simple |
| BROKER | eXp Realty |
| ROOMS | DIMENSIONS (m) | LEVEL |
|---|---|---|
| 2pc Bathroom | 5`0" x 5`1" | Main |
| Dining Room | 6`0" x 10`9" | Main |
| Family Room | 13`0" x 12`9" | Main |
| Kitchen | 12`7" x 11`6" | Main |
| Living Room | 13`4" x 11`11" | Main |
| 4pc Bathroom | 9`0" x 4`11" | Upper |
| 4pc Ensuite bath | 9`0" x 5`0" | Upper |
| Bedroom | 9`4" x 12`3" | Upper |
| Bedroom | 9`5" x 12`3" | Upper |
| Laundry | 5`9" x 6`3" | Upper |
| Living Room | 9`5" x 8`7" | Upper |
| Bedroom - Primary | 13`3" x 15`4" | Upper |

