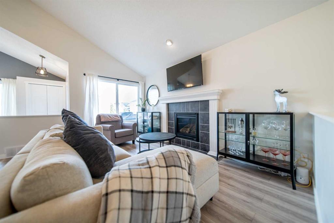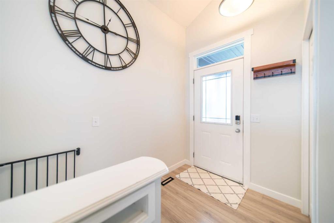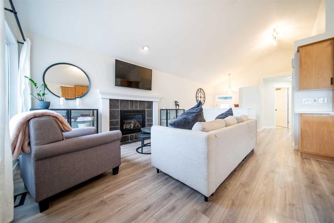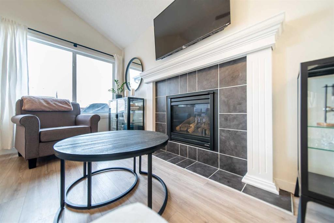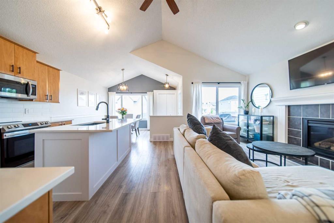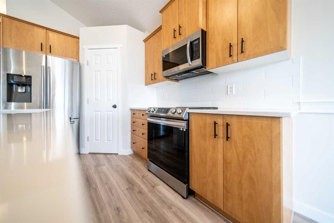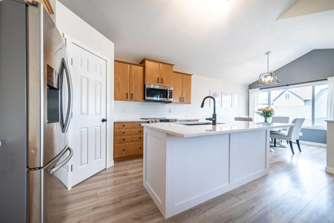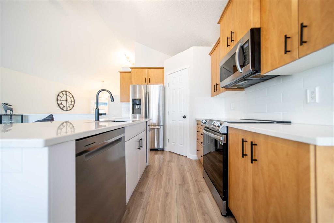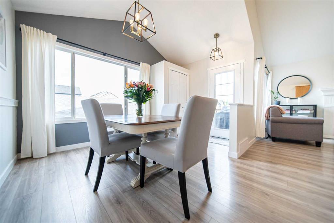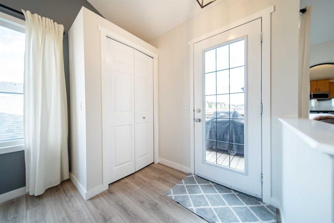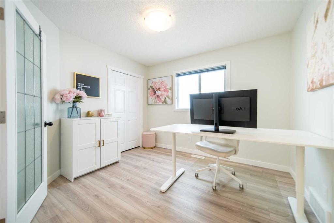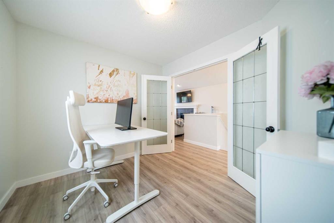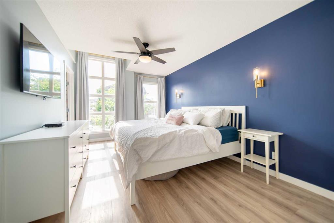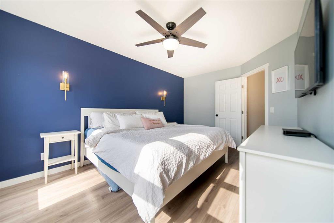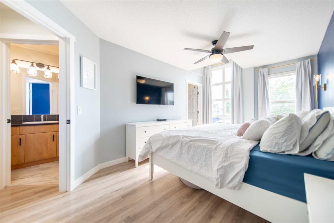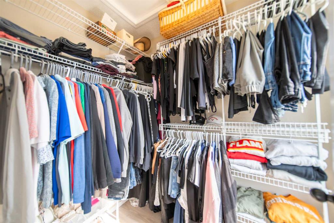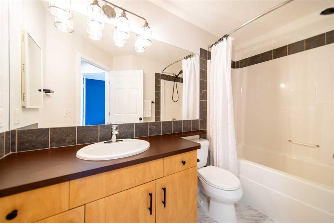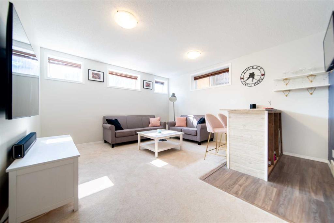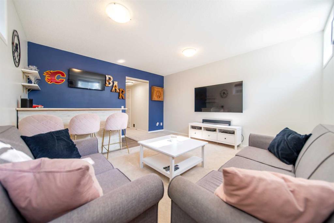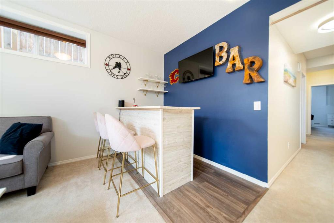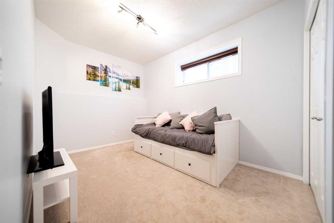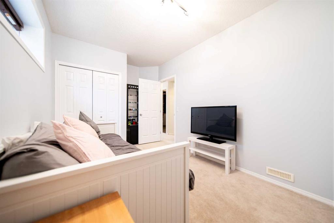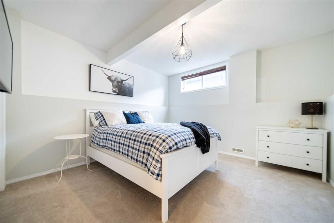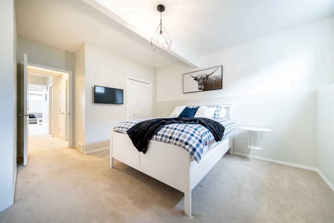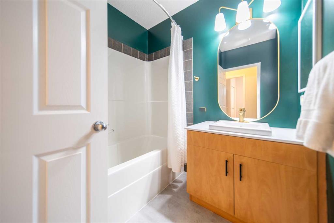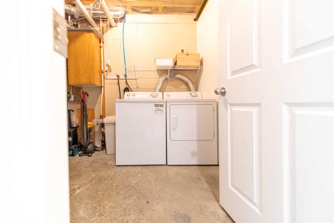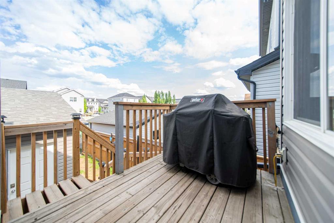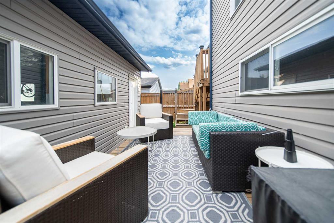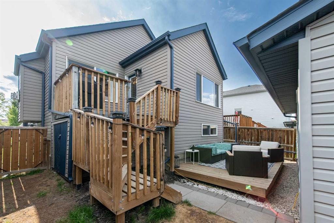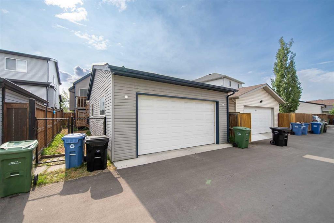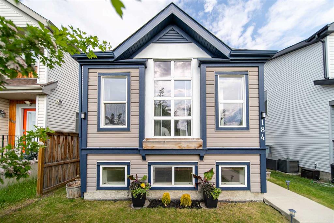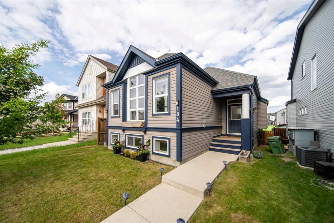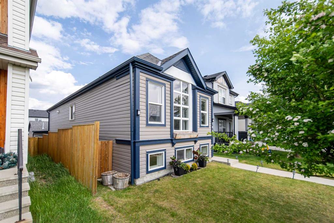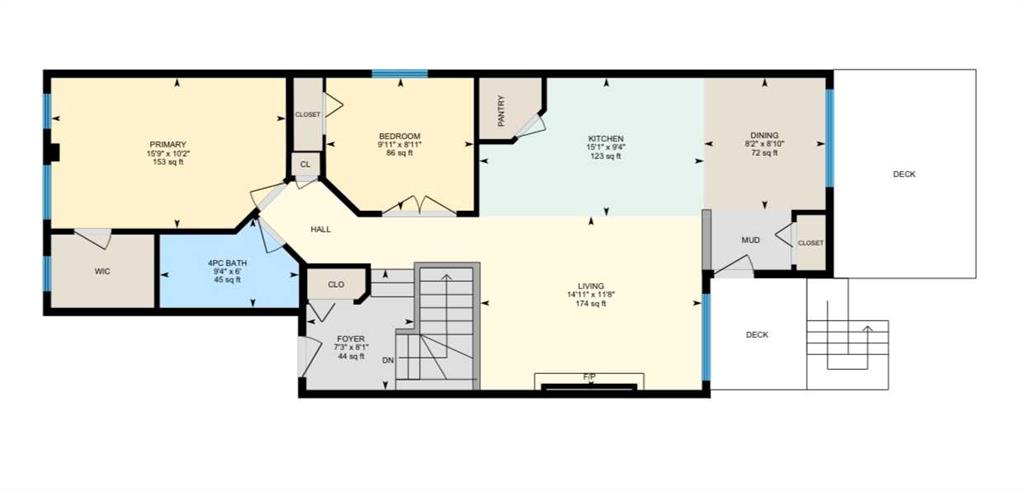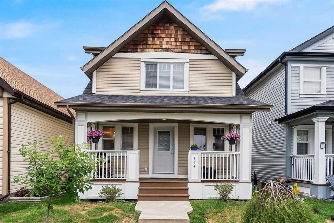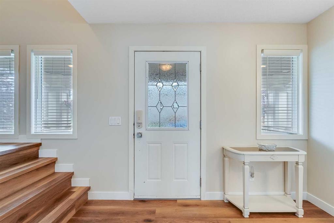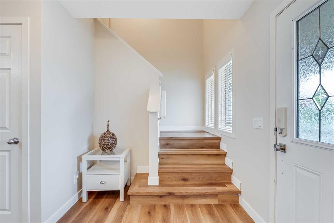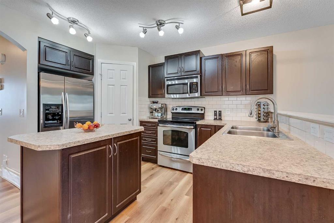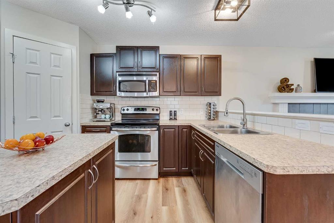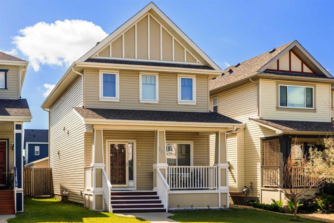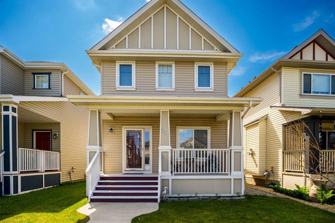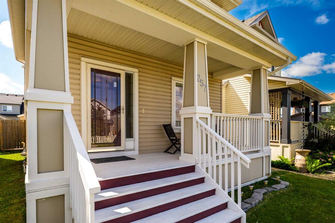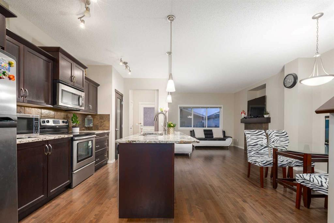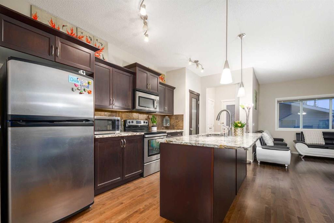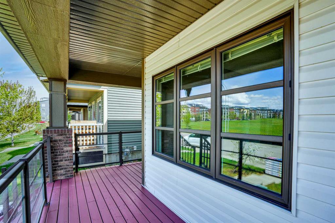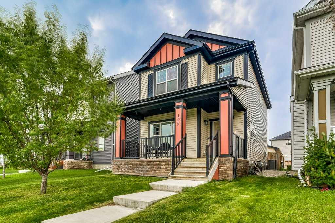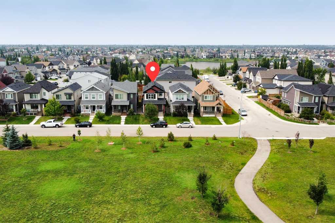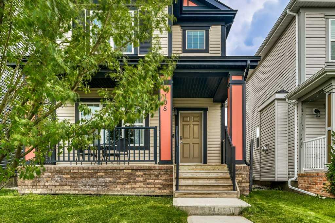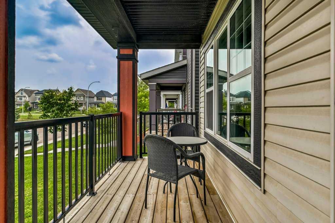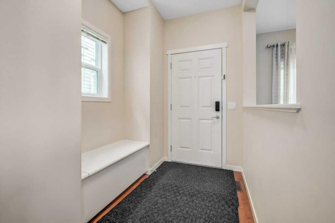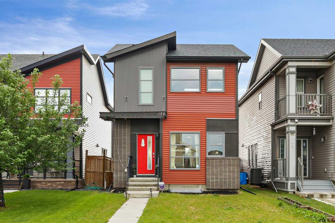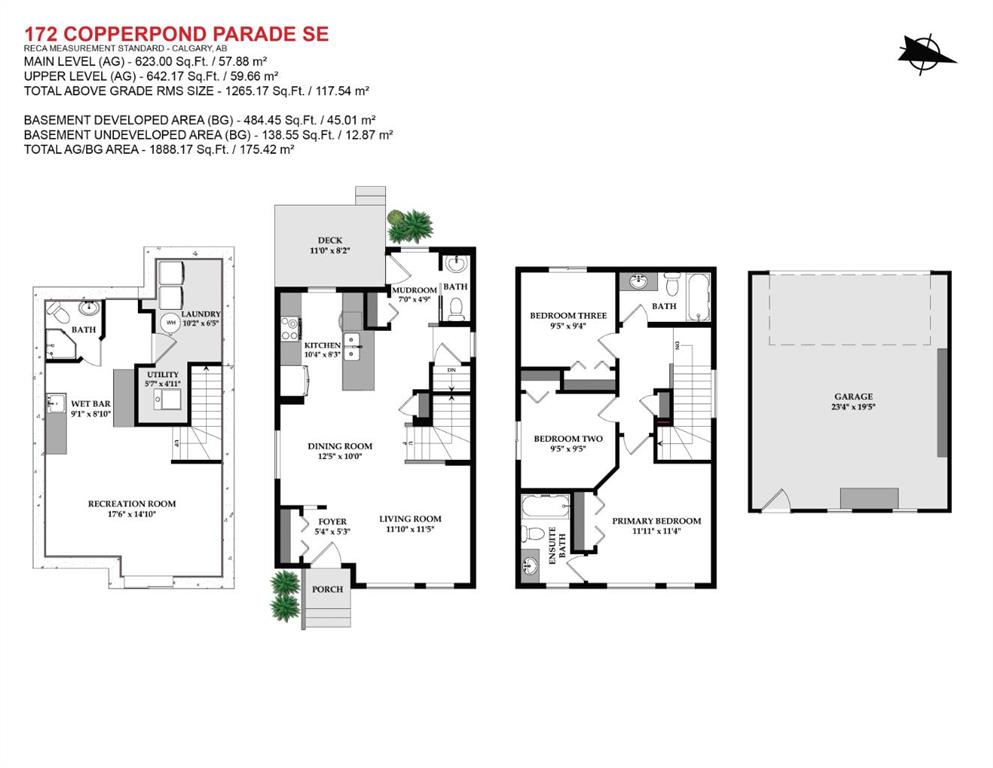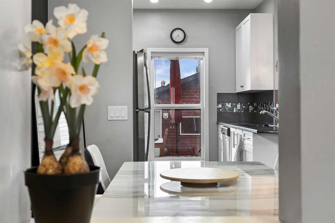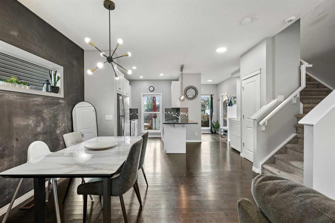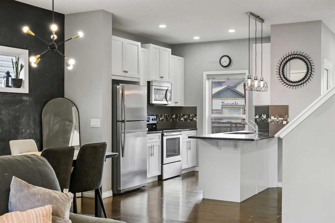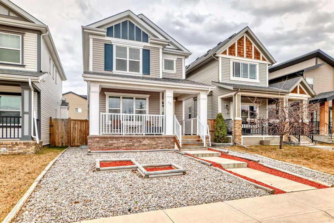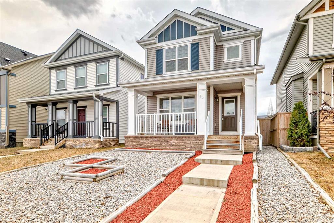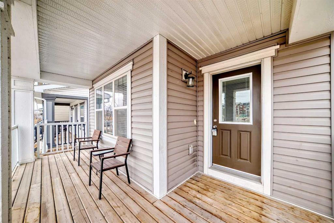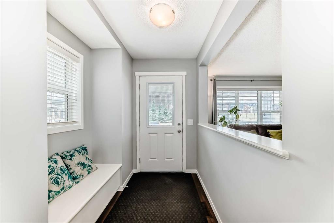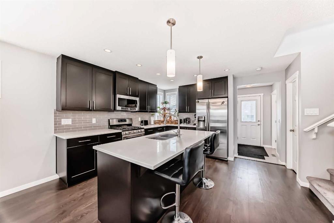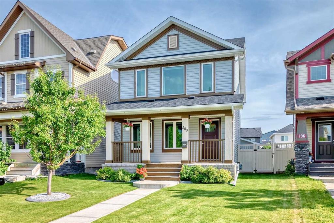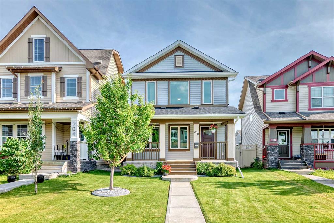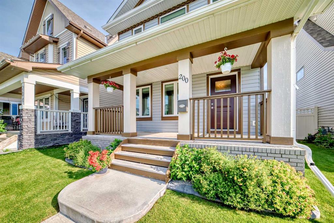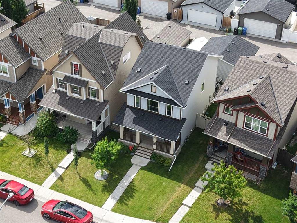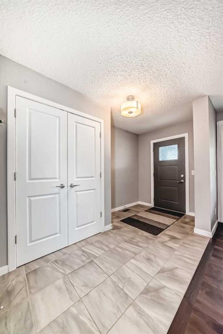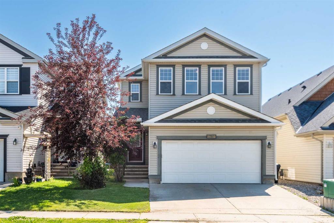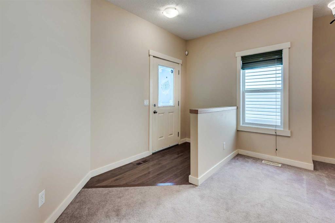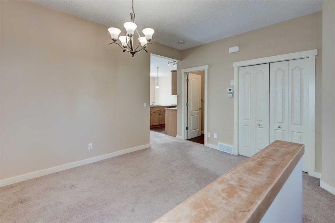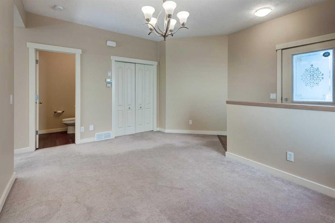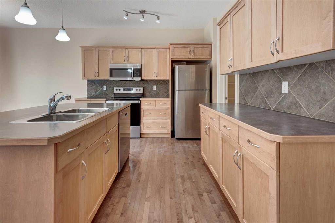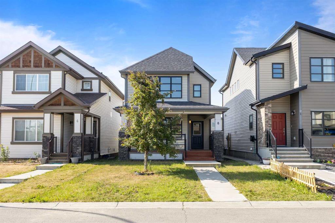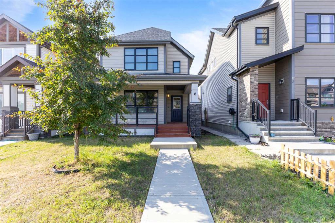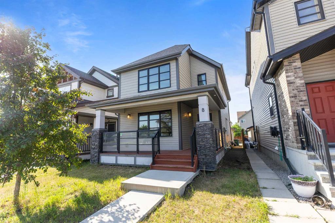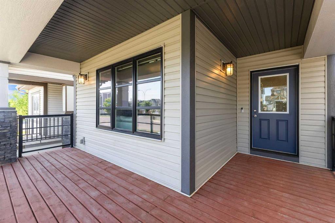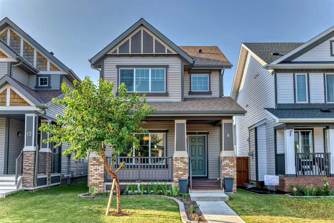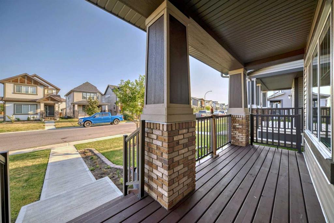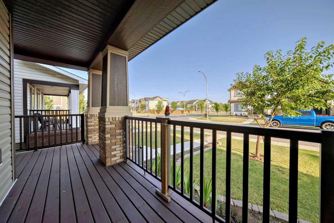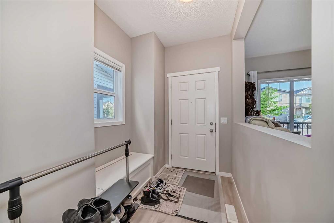184 Copperstone Gardens SE
Calgary T2Z 0E7
MLS® Number: A2241955
$ 579,900
4
BEDROOMS
2 + 0
BATHROOMS
1,011
SQUARE FEET
2008
YEAR BUILT
Welcome to this beautifully updated bi-level home located on a quiet street in the family friendly community of Copperfield. With 4 bedrooms total 2 up and 2 down this home offers a smart and versatile layout perfect for growing families, roommates, or those needing extra space for a home office or guests. The main floor features an open concept layout with great natural light, ideal for both everyday living and entertaining. The kitchen has been tastefully updated with quartz countertops, newer appliances, and plenty of cabinet space, opening to a spacious dining and living area. The fully developed lower level includes a large recreation room, 2 additional bedrooms, a full bathroom, and a dedicated laundry area offering comfort and flexibility for every stage of life. Notable upgrades include a new roof replaced in 2021, providing peace of mind for years to come. Step outside to a two-tiered deck perfect for summer BBQs and evening hangouts. While there’s minimal yard to maintain, you’ll love the oversized heated double detached garage with easy access from the paved back alley. Located close to parks, schools, and amenities, this move-in ready home is perfect for those seeking value, space, and a strong sense of community.
| COMMUNITY | Copperfield |
| PROPERTY TYPE | Detached |
| BUILDING TYPE | House |
| STYLE | Bi-Level |
| YEAR BUILT | 2008 |
| SQUARE FOOTAGE | 1,011 |
| BEDROOMS | 4 |
| BATHROOMS | 2.00 |
| BASEMENT | Finished, Full |
| AMENITIES | |
| APPLIANCES | Dishwasher, Dryer, Electric Stove, Garage Control(s), Microwave Hood Fan, Refrigerator, See Remarks, Washer, Window Coverings |
| COOLING | None |
| FIREPLACE | Gas, Living Room, Tile |
| FLOORING | Carpet, Laminate, Linoleum |
| HEATING | Forced Air |
| LAUNDRY | In Basement |
| LOT FEATURES | Front Yard, Lawn, Paved, Street Lighting |
| PARKING | Double Garage Detached, Garage Door Opener, Garage Faces Rear, Heated Garage, Insulated, Oversized, Paved |
| RESTRICTIONS | None Known |
| ROOF | Asphalt Shingle |
| TITLE | Fee Simple |
| BROKER | RE/MAX First |
| ROOMS | DIMENSIONS (m) | LEVEL |
|---|---|---|
| 4pc Bathroom | 6`11" x 9`4" | Basement |
| Bedroom | 8`9" x 14`3" | Basement |
| Bedroom | 11`9" x 15`11" | Basement |
| Game Room | 14`3" x 15`5" | Basement |
| Storage | 8`2" x 8`3" | Basement |
| Furnace/Utility Room | 7`7" x 11`11" | Basement |
| 4pc Bathroom | 6`0" x 9`4" | Main |
| Bedroom | 8`11" x 9`11" | Main |
| Dining Room | 8`10" x 8`2" | Main |
| Foyer | 8`1" x 7`3" | Main |
| Kitchen | 9`4" x 15`1" | Main |
| Living Room | 11`8" x 14`11" | Main |
| Bedroom - Primary | 10`2" x 15`9" | Main |

