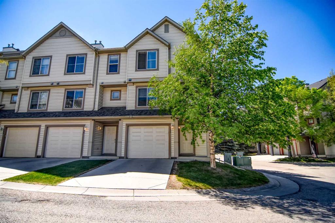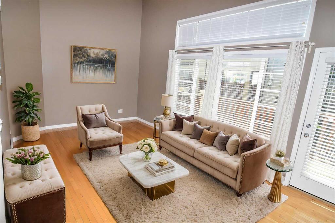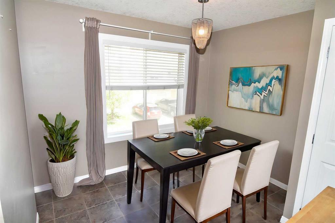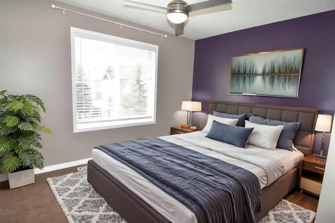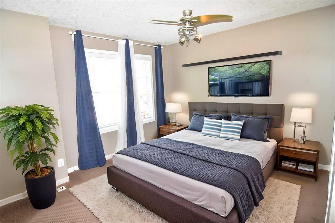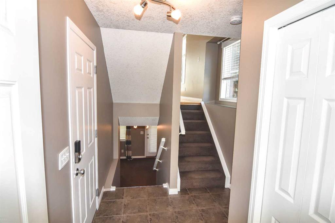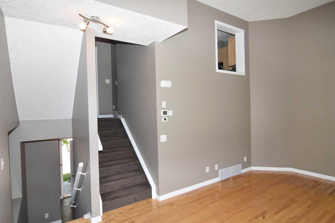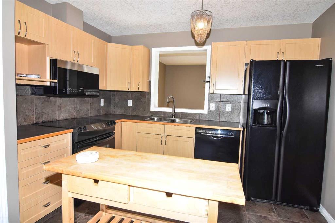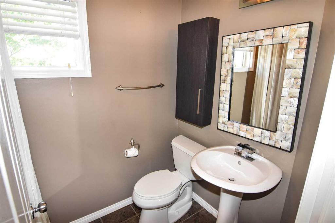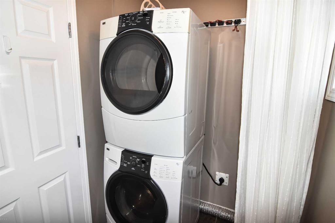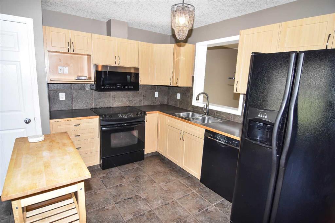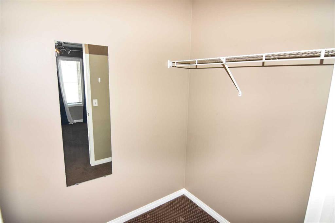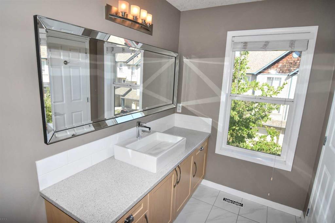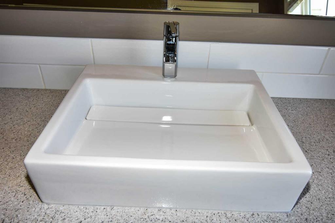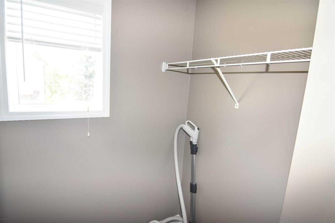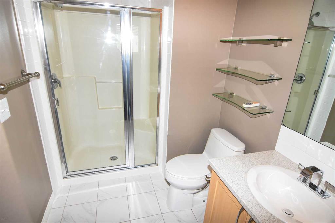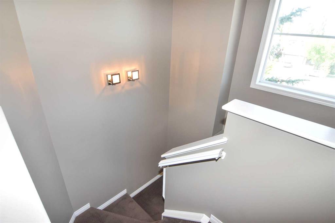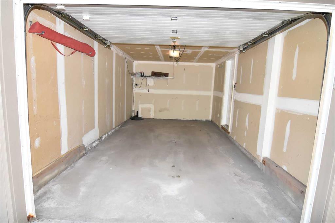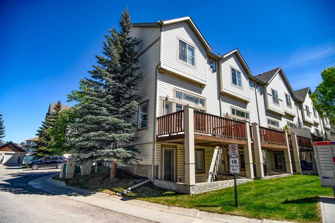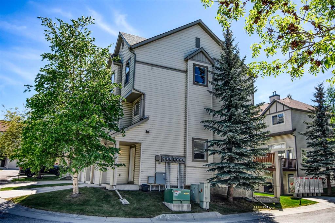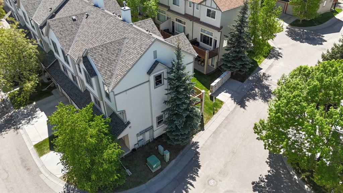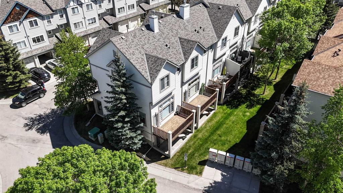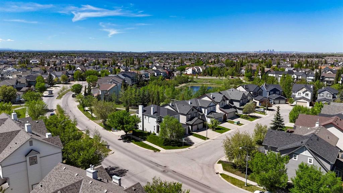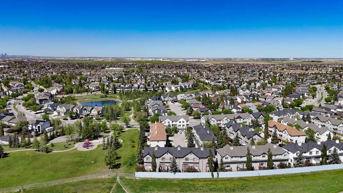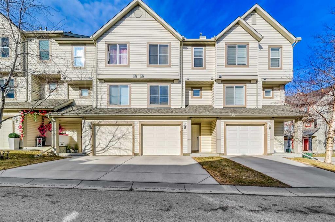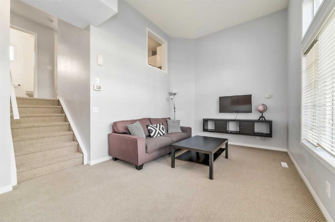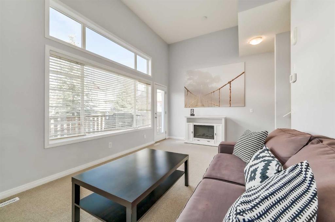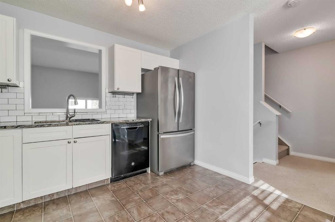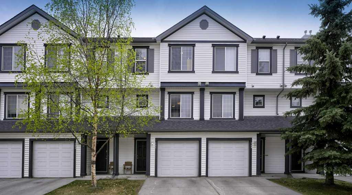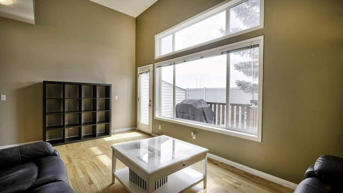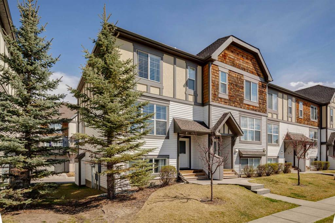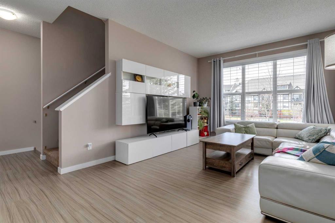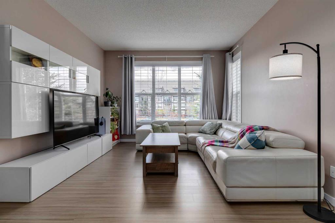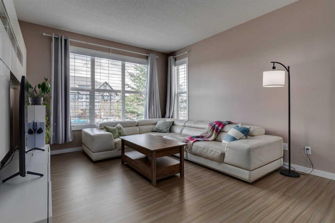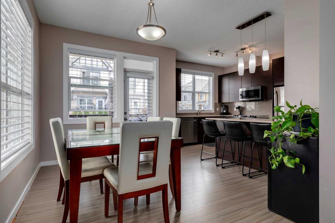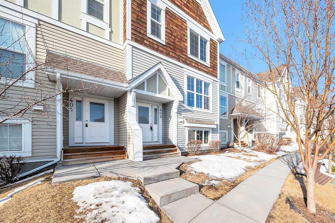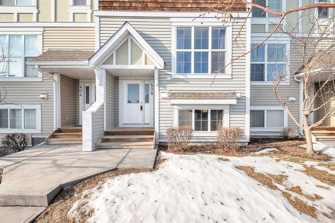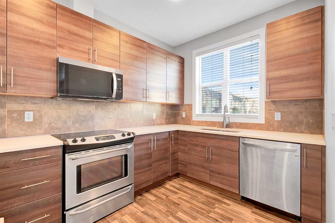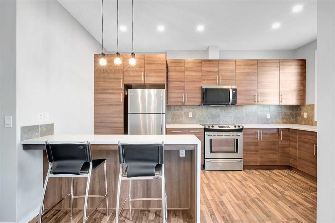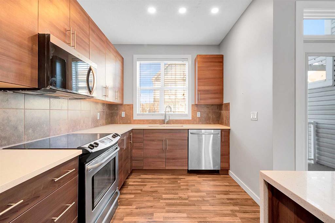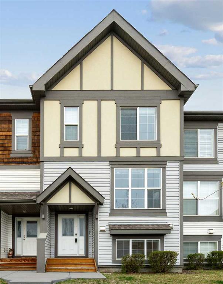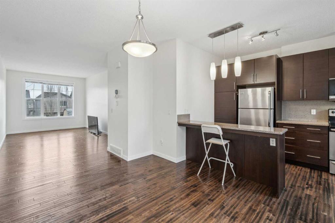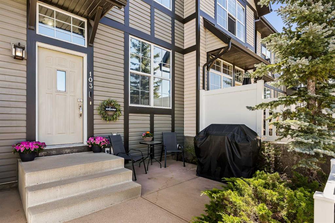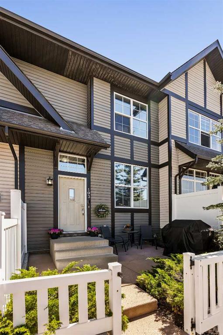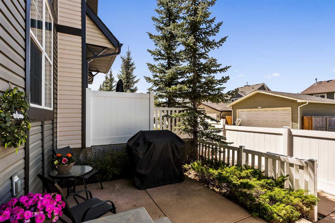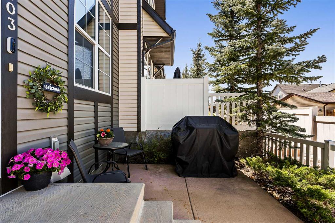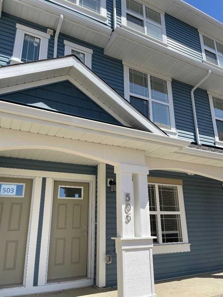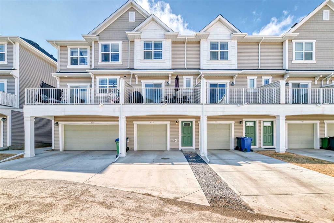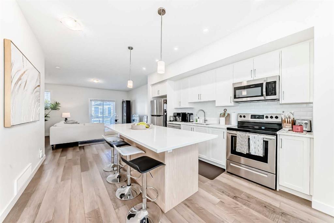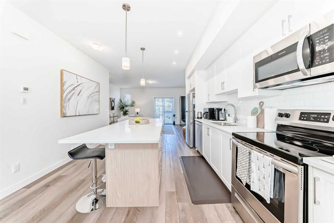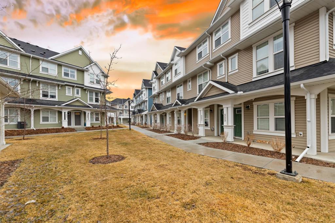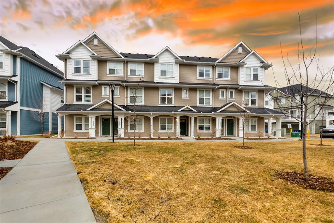192 Copperfield Lane SE
Calgary T2Z 4T3
MLS® Number: A2225625
$ 422,900
2
BEDROOMS
2 + 1
BATHROOMS
1,225
SQUARE FEET
2004
YEAR BUILT
This inviting corner unit townhome is tucked away on a quiet side street in the vibrant, family-friendly community of Copperfield. Ideal for first-time homebuyers, young professionals, or investors, the home offers a functional layout with thoughtful features and easy access to the South Health Campus and everyday amenities. Inside, you'll find well-kept hardwood flooring and generous natural light from expansive windows that brighten the open-concept living area. Step out onto the elevated deck and enjoy a peaceful view of the green space—an ideal setting for morning coffee or relaxed outdoor meals. The upper level features two well-sized bedrooms, each with its own ensuite bathroom and walk-in closet, offering added comfort and privacy. The kitchen is practical and well-equipped with plenty of cabinet space, natural wood finishes, and a layout that’s great for everyday living or casual entertaining. The walk-out lower level provides additional living space with access to a private patio—perfect for a home office, media room, or cozy lounge. A single attached garage adds everyday convenience with secure parking and extra storage. Lovingly cared for and move-in ready, this home is close to parks, schools, shopping, transit, and major roadways—making it a solid choice in a growing south Calgary neighbourhood. Book your showing today!
| COMMUNITY | Copperfield |
| PROPERTY TYPE | Row/Townhouse |
| BUILDING TYPE | Five Plus |
| STYLE | 4 Level Split |
| YEAR BUILT | 2004 |
| SQUARE FOOTAGE | 1,225 |
| BEDROOMS | 2 |
| BATHROOMS | 3.00 |
| BASEMENT | Finished, Partial, Walk-Out To Grade |
| AMENITIES | |
| APPLIANCES | See Remarks |
| COOLING | None |
| FIREPLACE | Electric |
| FLOORING | Carpet, Hardwood, Laminate |
| HEATING | Forced Air, Natural Gas |
| LAUNDRY | In Unit |
| LOT FEATURES | Corner Lot, Landscaped, Low Maintenance Landscape, Rectangular Lot |
| PARKING | Concrete Driveway, Garage Faces Front, Insulated, On Street, Paved, Single Garage Attached |
| RESTRICTIONS | Easement Registered On Title, Restrictive Covenant-Building Design/Size, Utility Right Of Way |
| ROOF | Asphalt Shingle |
| TITLE | Fee Simple |
| BROKER | RE/MAX Real Estate (Central) |
| ROOMS | DIMENSIONS (m) | LEVEL |
|---|---|---|
| Family Room | 12`9" x 10`6" | Lower |
| Living Room | 18`3" x 10`1" | Main |
| Dining Room | 9`10" x 6`7" | Main |
| Kitchen | 11`0" x 10`2" | Main |
| Laundry | 4`11" x 2`9" | Main |
| 2pc Bathroom | 5`3" x 4`11" | Main |
| Foyer | 9`3" x 4`5" | Main |
| Bedroom - Primary | 12`0" x 11`3" | Third |
| 4pc Ensuite bath | 12`0" x 11`6" | Third |
| Walk-In Closet | 7`7" x 4`11" | Third |
| Bedroom | 11`10" x 9`5" | Third |
| 3pc Ensuite bath | 8`4" x 6`0" | Third |
| Walk-In Closet | 6`0" x 4`2" | Third |

