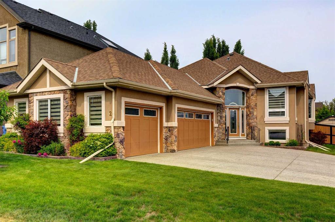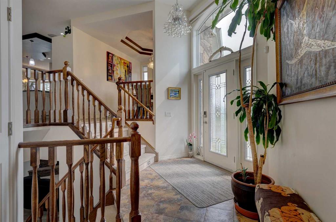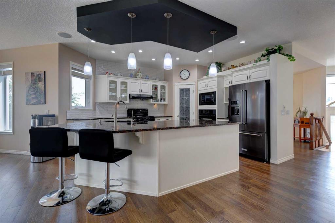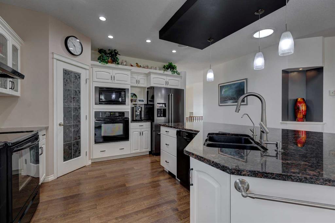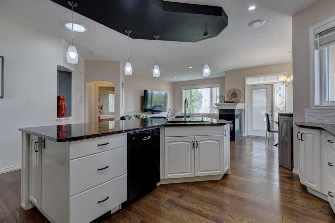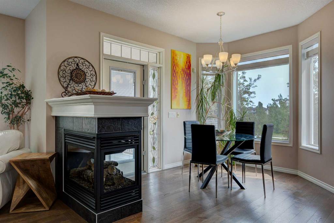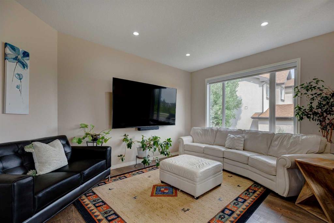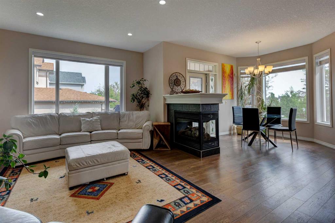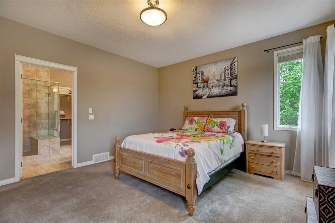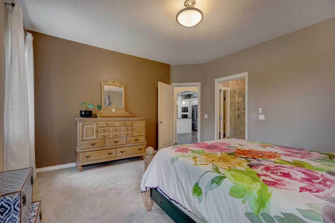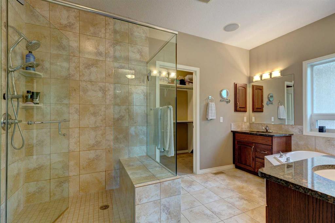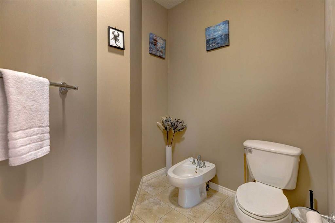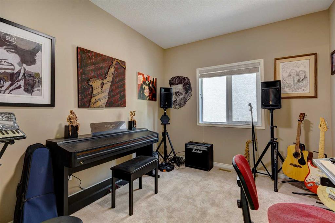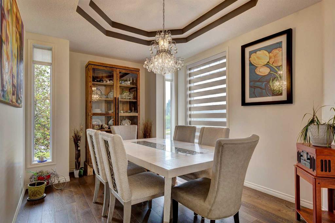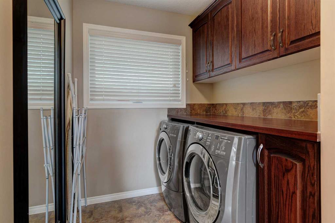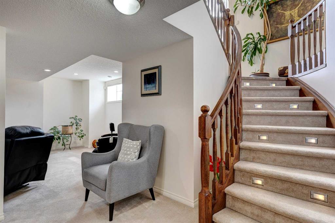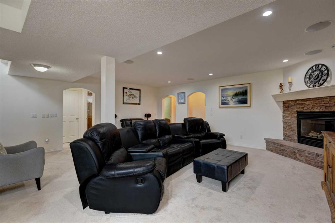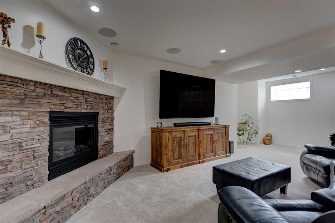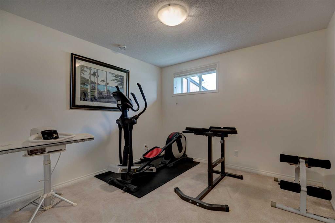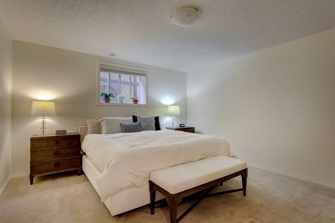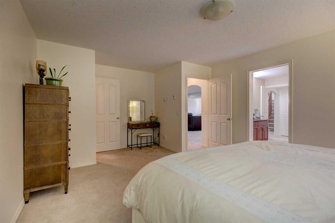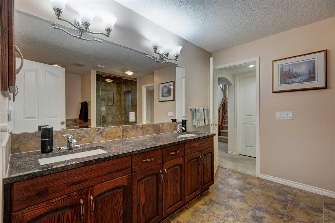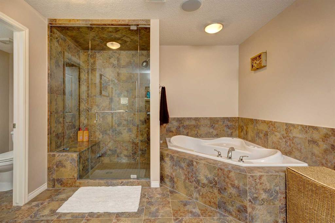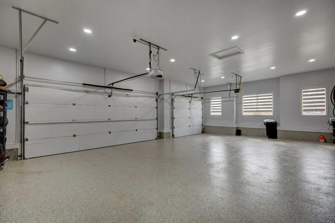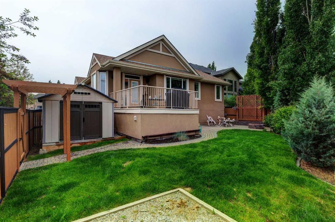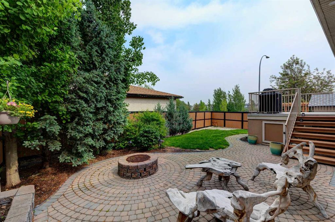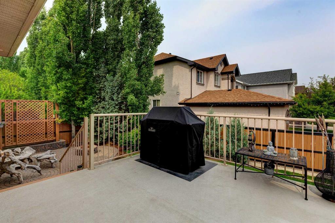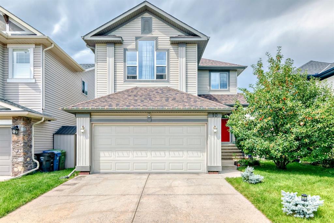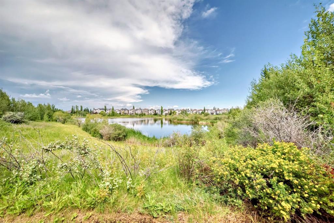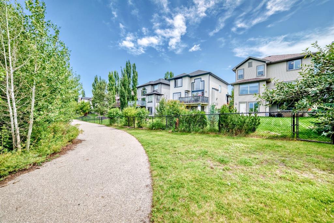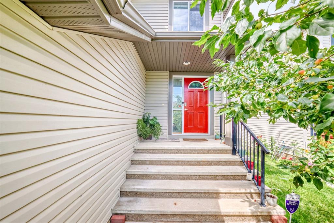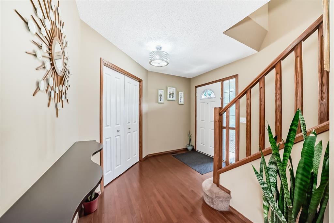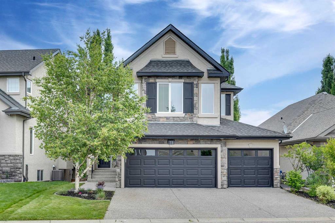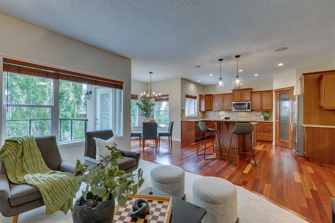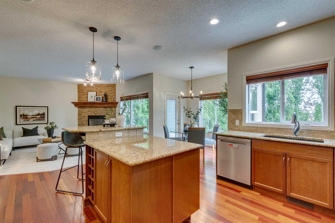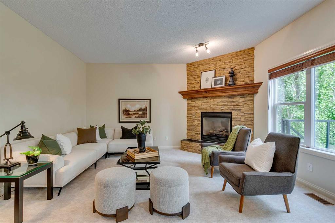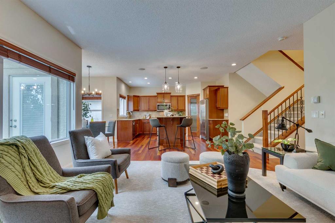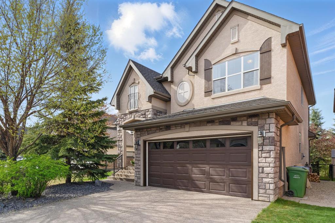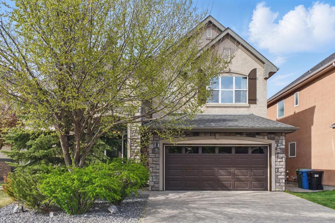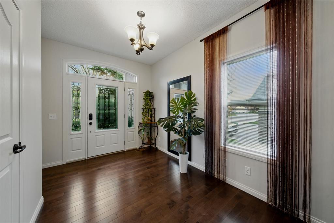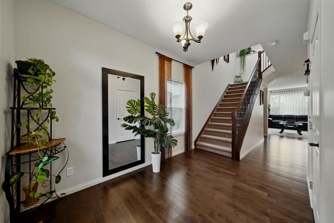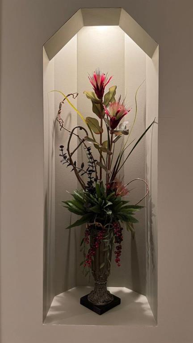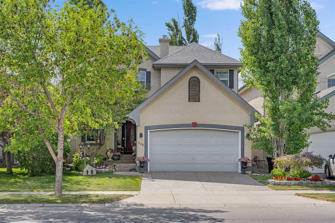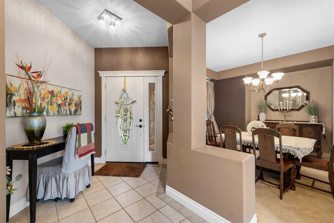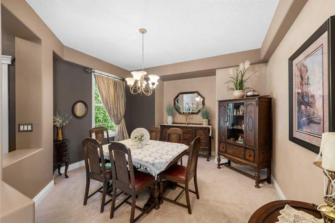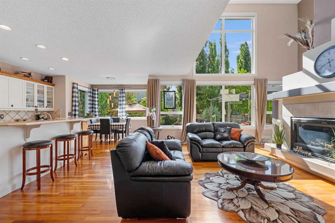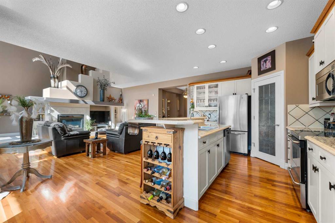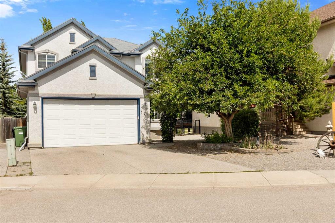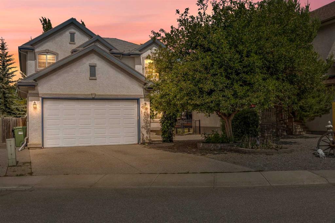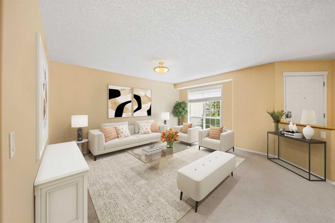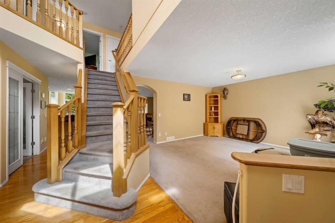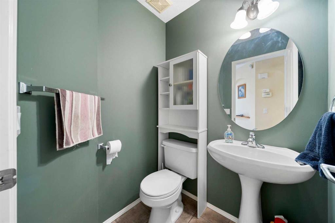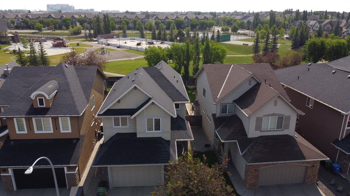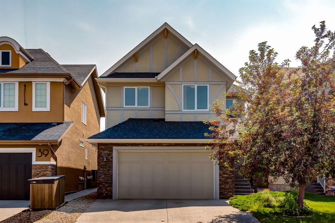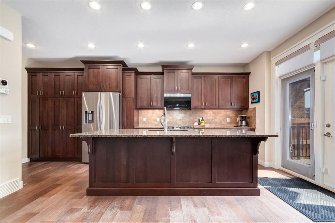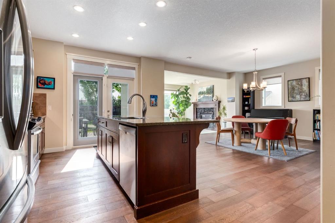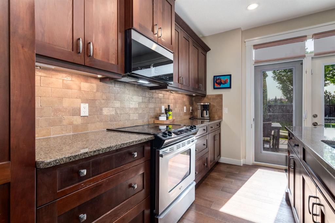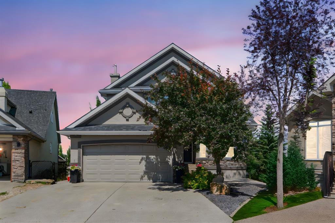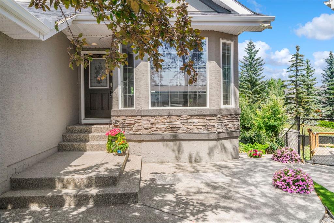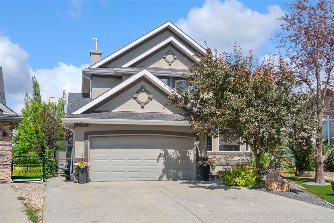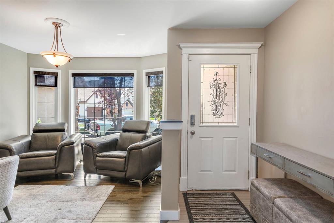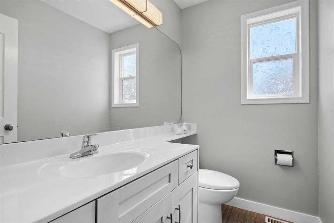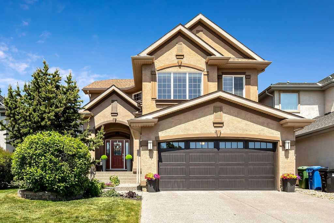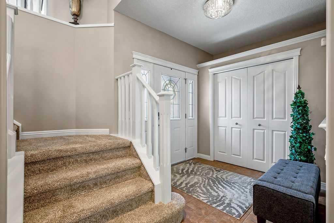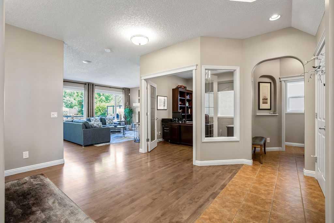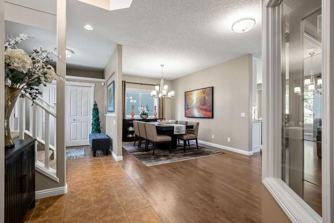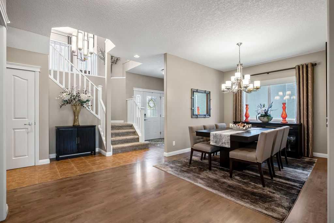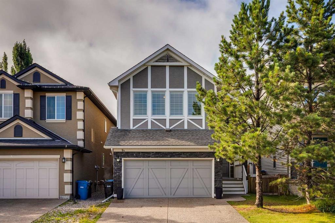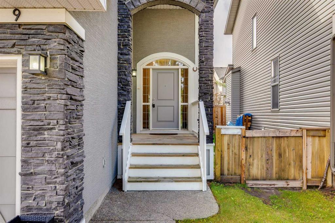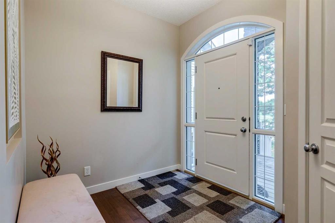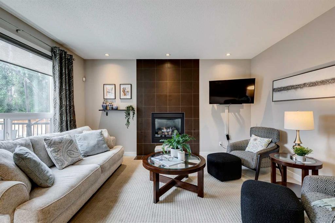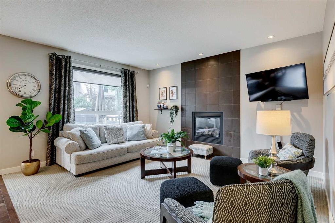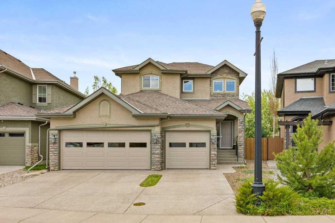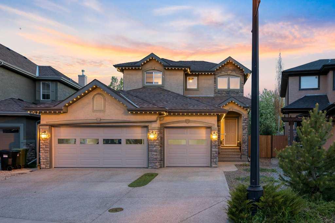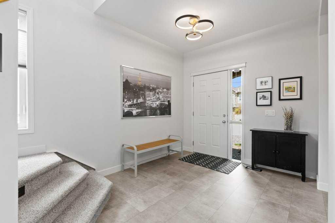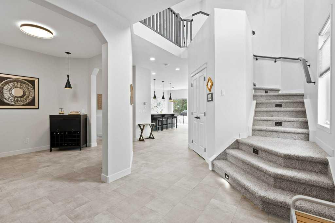2 Cranridge Heights SE
Calgary T3M0E7
MLS® Number: A2230700
$ 939,000
3
BEDROOMS
2 + 2
BATHROOMS
1,592
SQUARE FEET
2007
YEAR BUILT
Beautiful bi-level with a TRIPLE attached garage on a corner lot in Cranston. Pond views, close to schools, shopping & within walking distance to the Scenic Ridge. This this 1681 sq ft bi-level home is in immaculate condition with $25,000 in recent improvements, including LED lighting, new refrigerator & hood fan in the kitchen, drapes, interior and exterior painting, & epoxy in the garage & mechanical room. The entrance is highlighted with a high ceiling foyer that invites you into the home, illuminated stairs light the way to the main floor or the fully finished basement. The dining room is a large space, perfect for hosting dinners, with a full den/office across the hall. The large open kitchen features white glass cabinetry, a large corner pantry, lots of storage and ample space on the granite counter and island for preparing meals. The spacious living room and breakfast nook are separated by a 3-sided glass fireplace and large mantle, with the back deck and garden are accessed through the breakfast nook leading to a beautifully landscaped garden, with in-ground sprinklers. The primary bedroom is located on the main floor with a large walk-in closet and ensuite with two vanities, a soaker tub, and a tile and glass enclosed shower, and a separate water closet with a bidet. The fully finished basement offers a large recreation space, with two additional large bedrooms and huge bathroom with dual vanity, jetted soaker tub and a steam shower!. The basement is kept cozy with in-floor heating and a second gas fireplace. Attached triple garage had the floor recently refinished and is an ideal space for a car-lover or a workshop for your hobbies!, in-floor heating, central vac, wash tub, built in speakers and tons of space! Call your realtor and book your showing today!! Realtors read notes!
| COMMUNITY | Cranston |
| PROPERTY TYPE | Detached |
| BUILDING TYPE | House |
| STYLE | Bi-Level |
| YEAR BUILT | 2007 |
| SQUARE FOOTAGE | 1,592 |
| BEDROOMS | 3 |
| BATHROOMS | 4.00 |
| BASEMENT | Finished, Full |
| AMENITIES | |
| APPLIANCES | Built-In Oven, Central Air Conditioner, Dishwasher, Electric Range, Garage Control(s), Microwave, Range Hood, Refrigerator, Washer/Dryer |
| COOLING | Central Air |
| FIREPLACE | Basement, Gas, Living Room |
| FLOORING | Carpet, Hardwood, Tile |
| HEATING | Boiler, Combination, In Floor, Forced Air, Natural Gas |
| LAUNDRY | In Basement |
| LOT FEATURES | Back Yard, Corner Lot, Landscaped |
| PARKING | Concrete Driveway, Garage Door Opener, Garage Faces Front, Heated Garage, Triple Garage Attached |
| RESTRICTIONS | None Known |
| ROOF | Asphalt Shingle |
| TITLE | Fee Simple |
| BROKER | Century 21 Bamber Realty LTD. |
| ROOMS | DIMENSIONS (m) | LEVEL |
|---|---|---|
| Game Room | 24`3" x 23`4" | Basement |
| Bedroom | 18`8" x 13`4" | Basement |
| Walk-In Closet | 9`8" x 5`9" | Basement |
| Bedroom | 14`1" x 10`9" | Basement |
| 5pc Bathroom | 14`3" x 13`9" | Basement |
| Furnace/Utility Room | 15`3" x 14`1" | Basement |
| Laundry | 11`7" x 5`11" | Lower |
| Bedroom - Primary | 15`4" x 13`9" | Main |
| 6pc Ensuite bath | 19`11" x 9`7" | Main |
| 1pc Ensuite bath | 5`2" x 14`7" | Main |
| Kitchen | 11`11" x 15`3" | Main |
| Living Room | 11`5" x 15`4" | Main |
| Breakfast Nook | 11`11" x 11`4" | Main |
| Dining Room | 14`1" x 10`0" | Main |
| 2pc Bathroom | 5`0" x 4`11" | Main |

