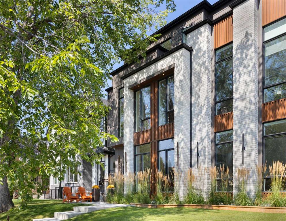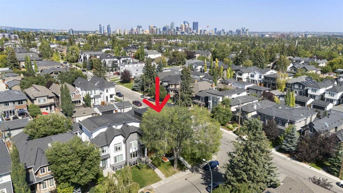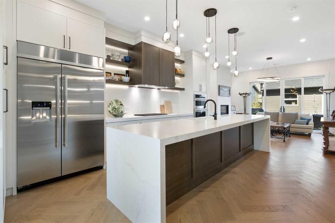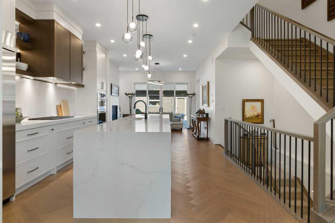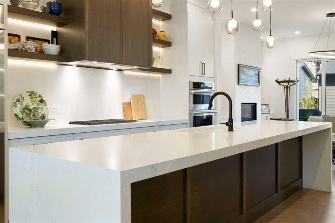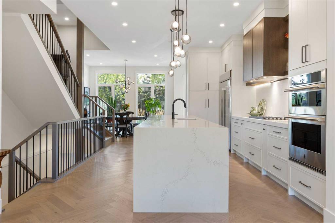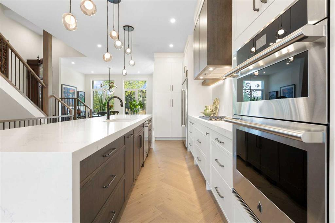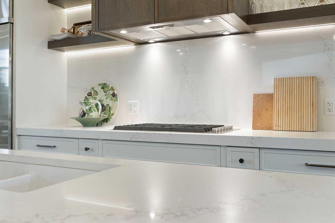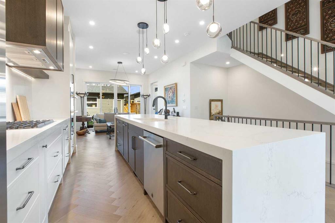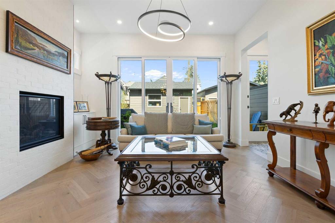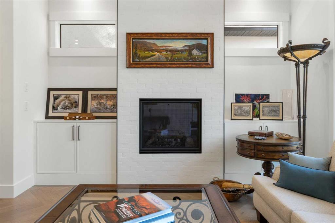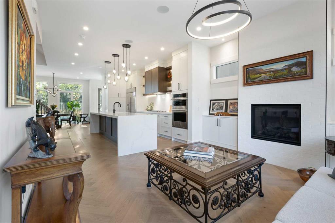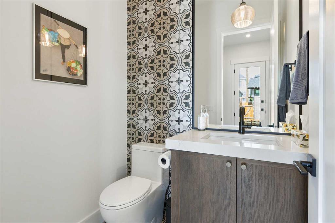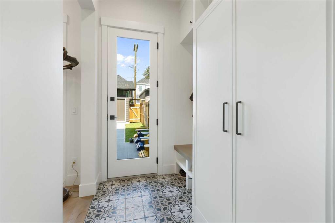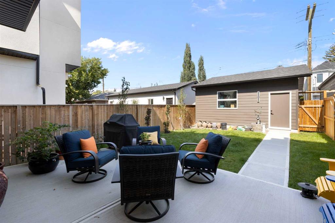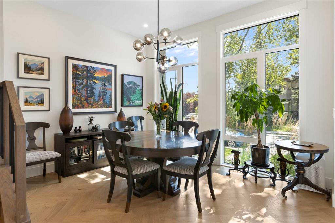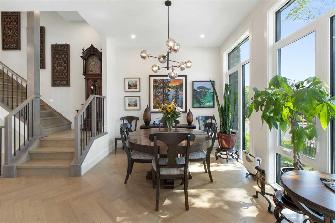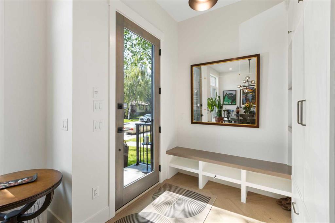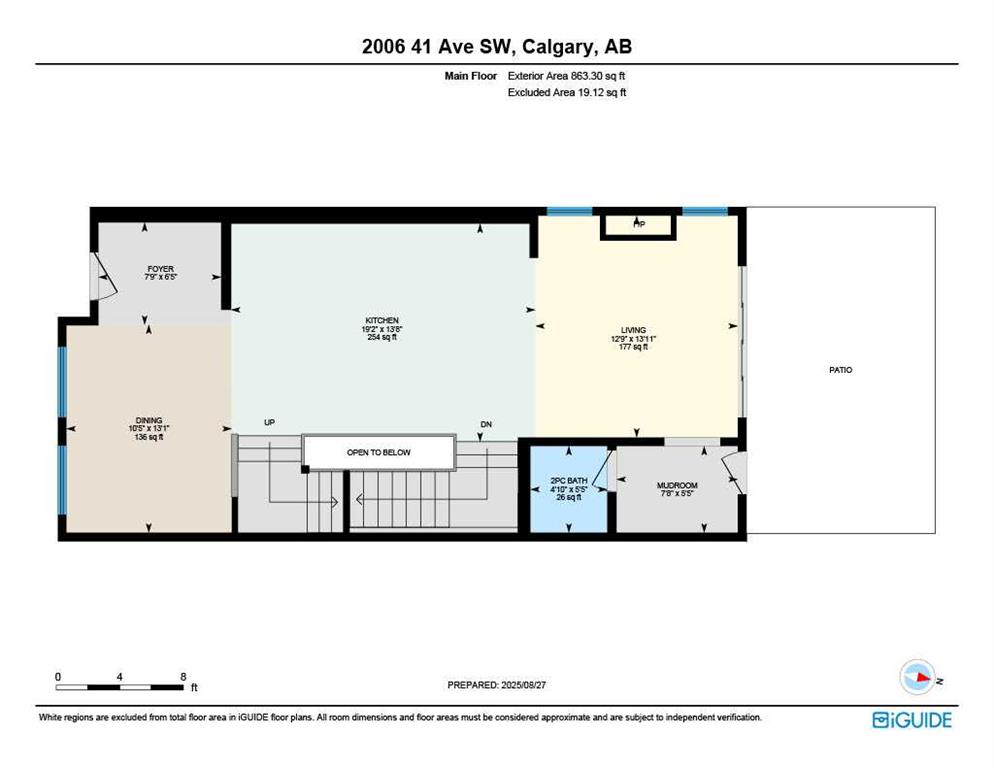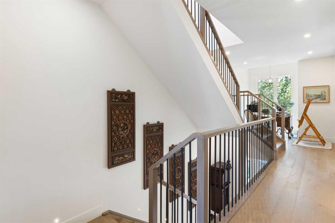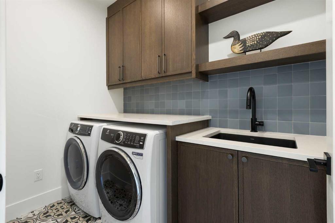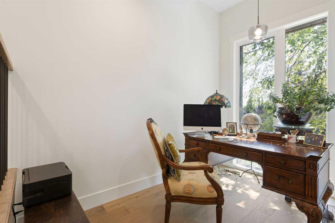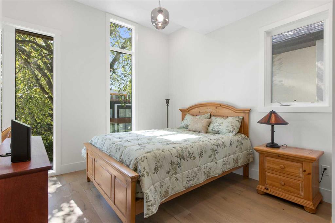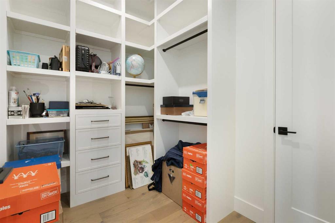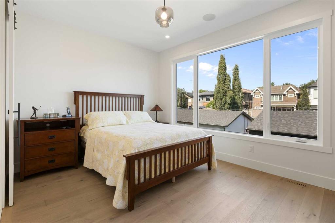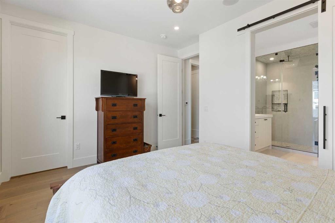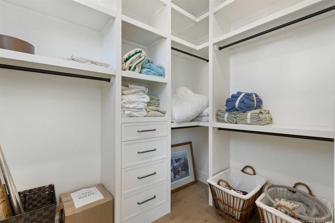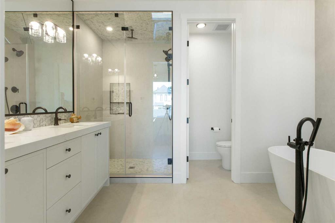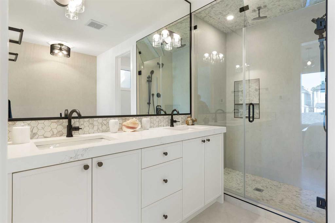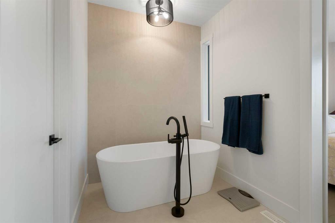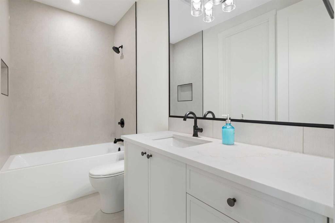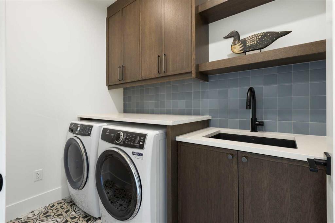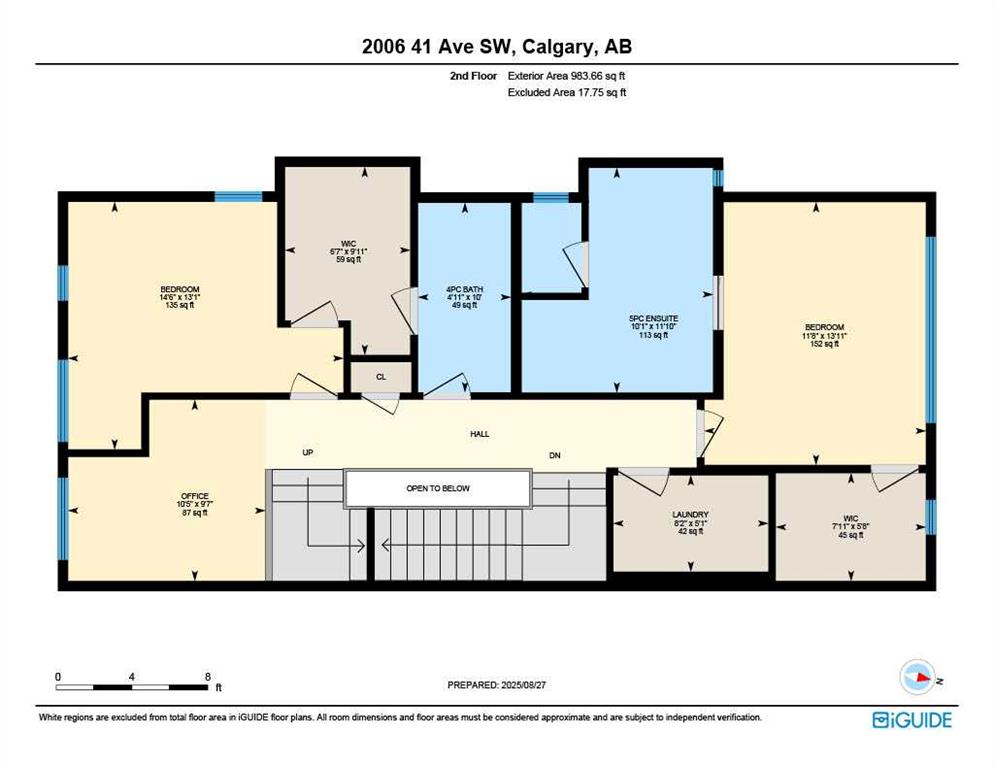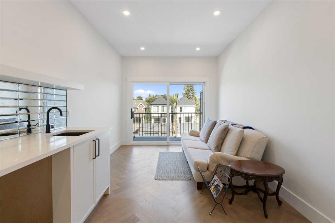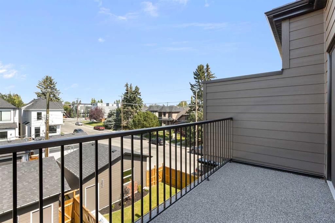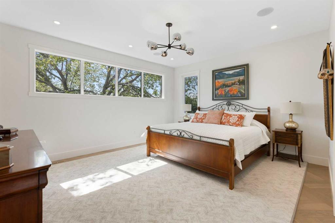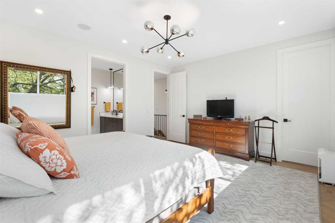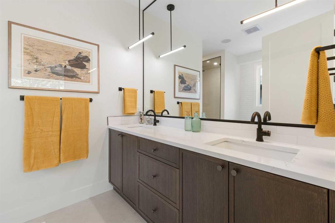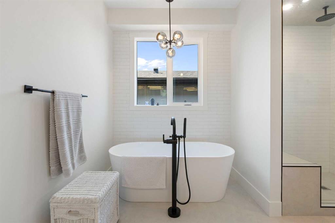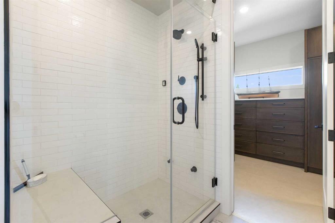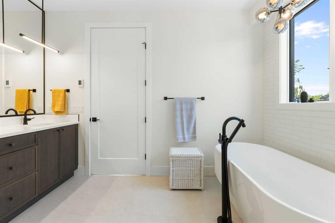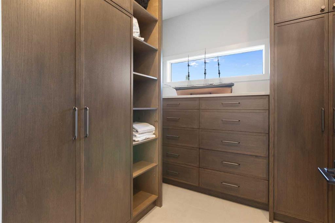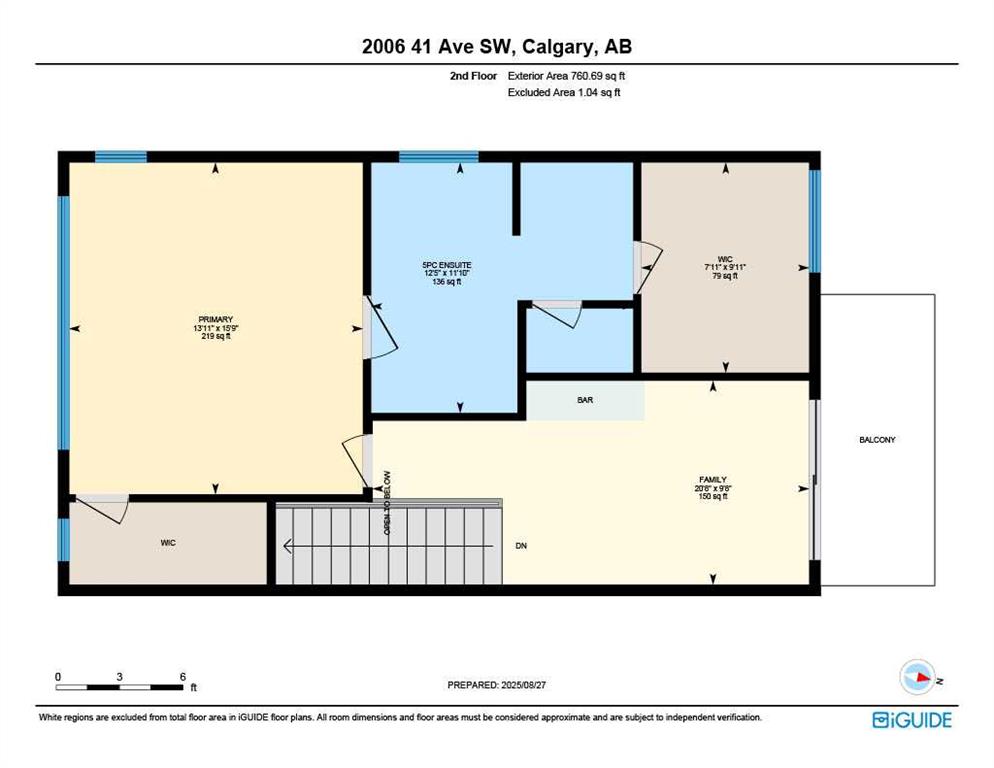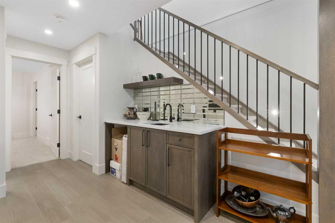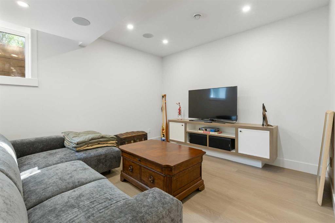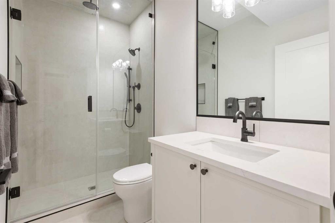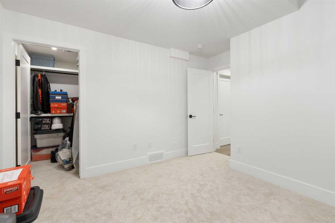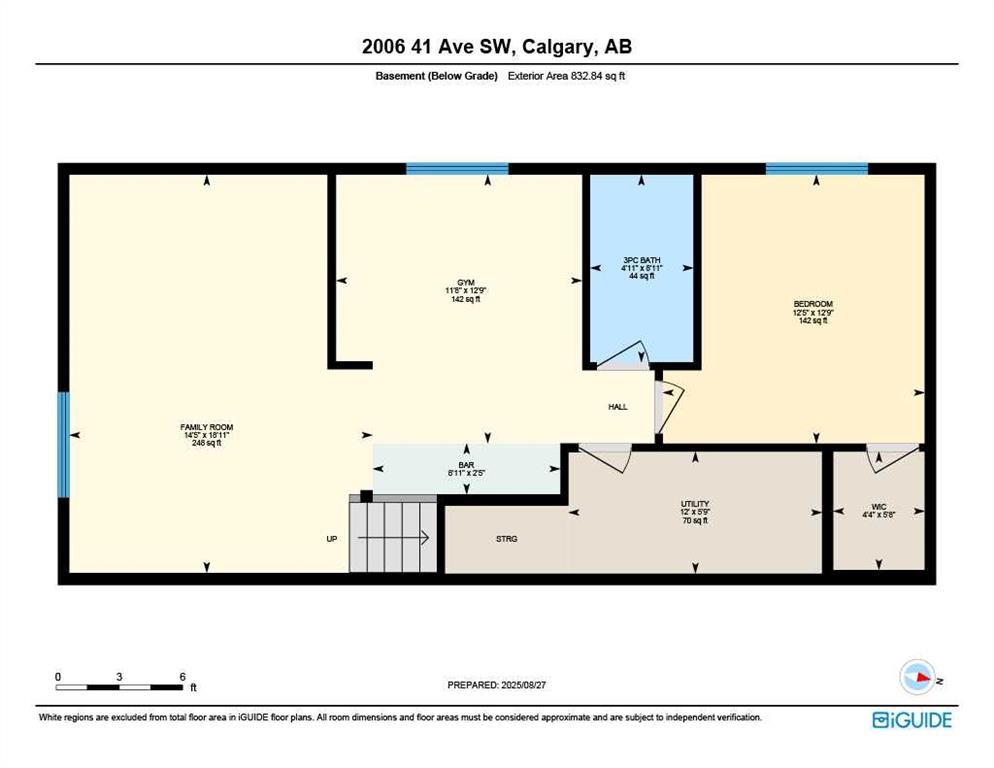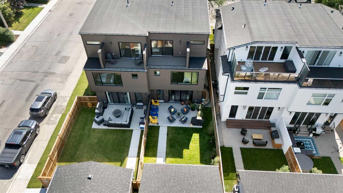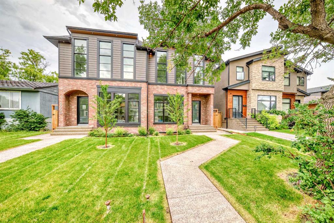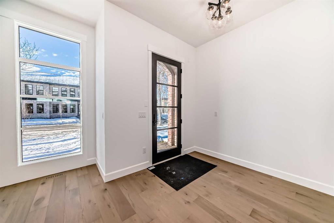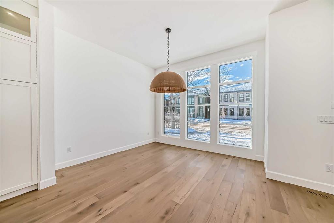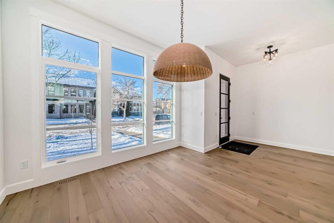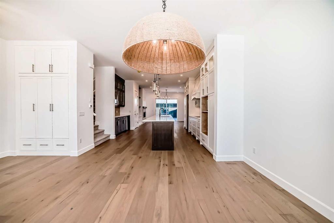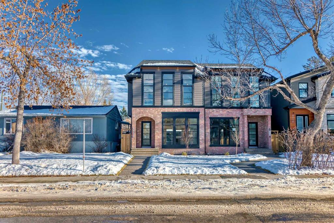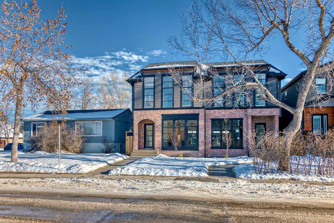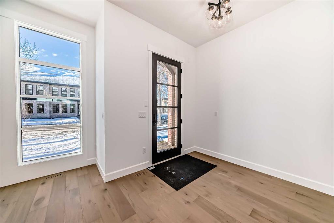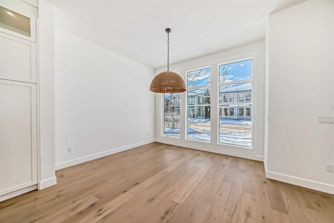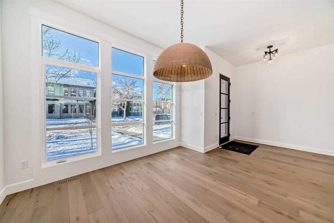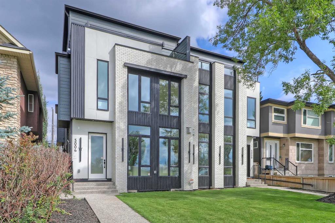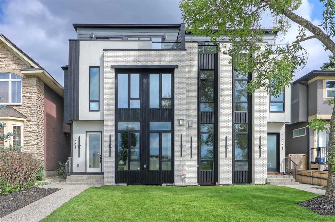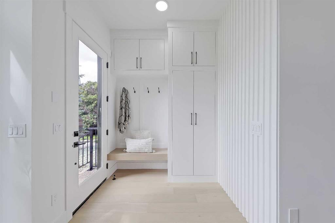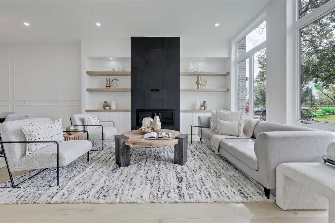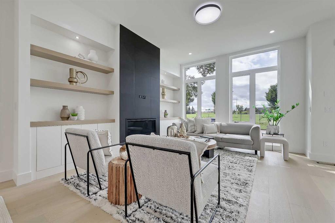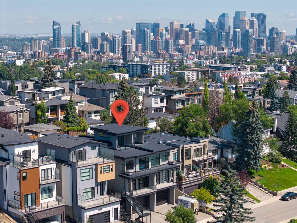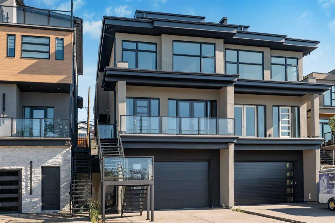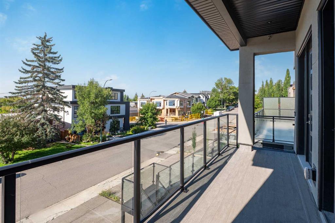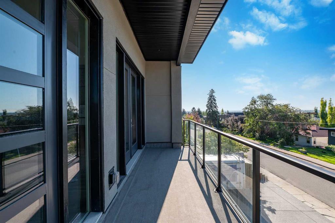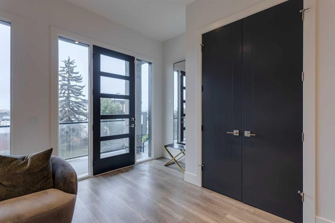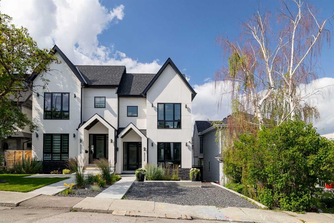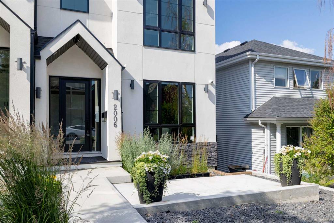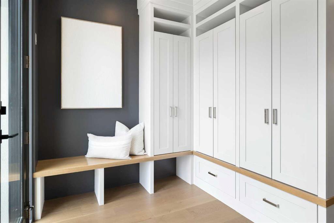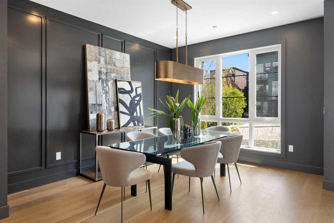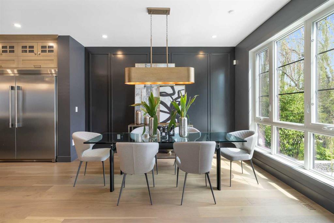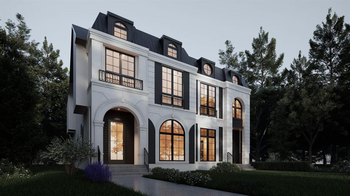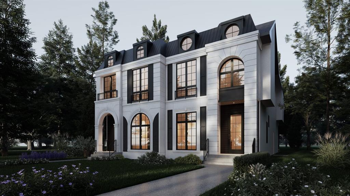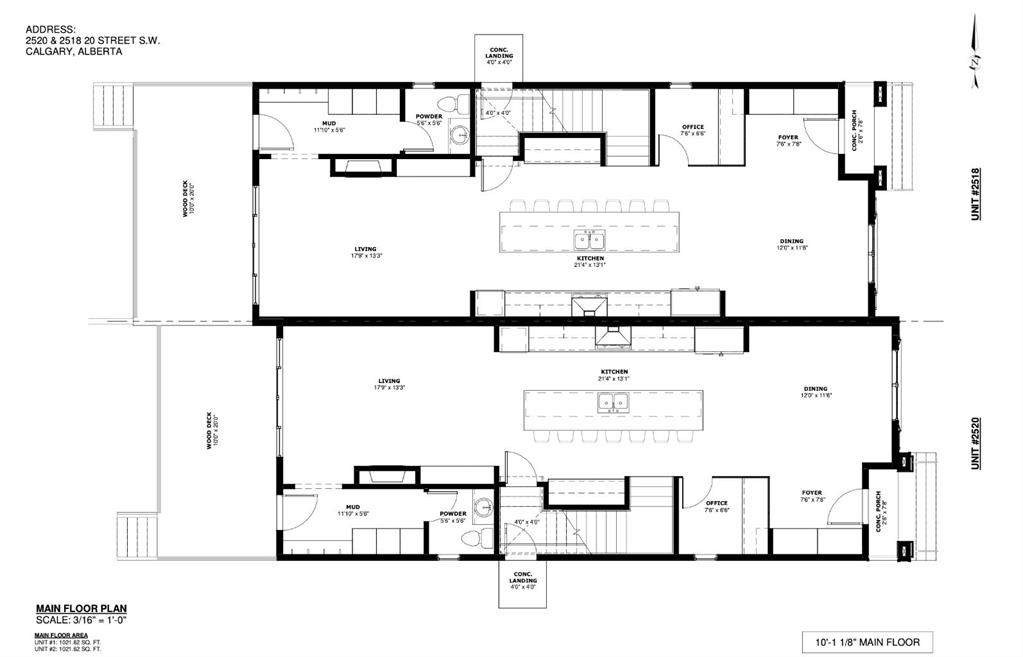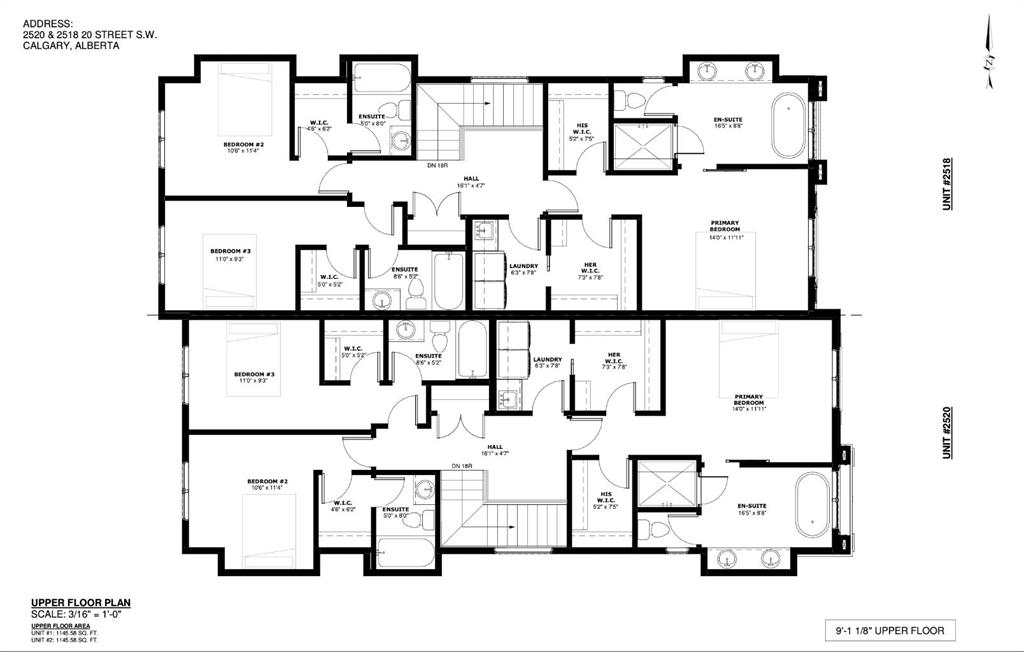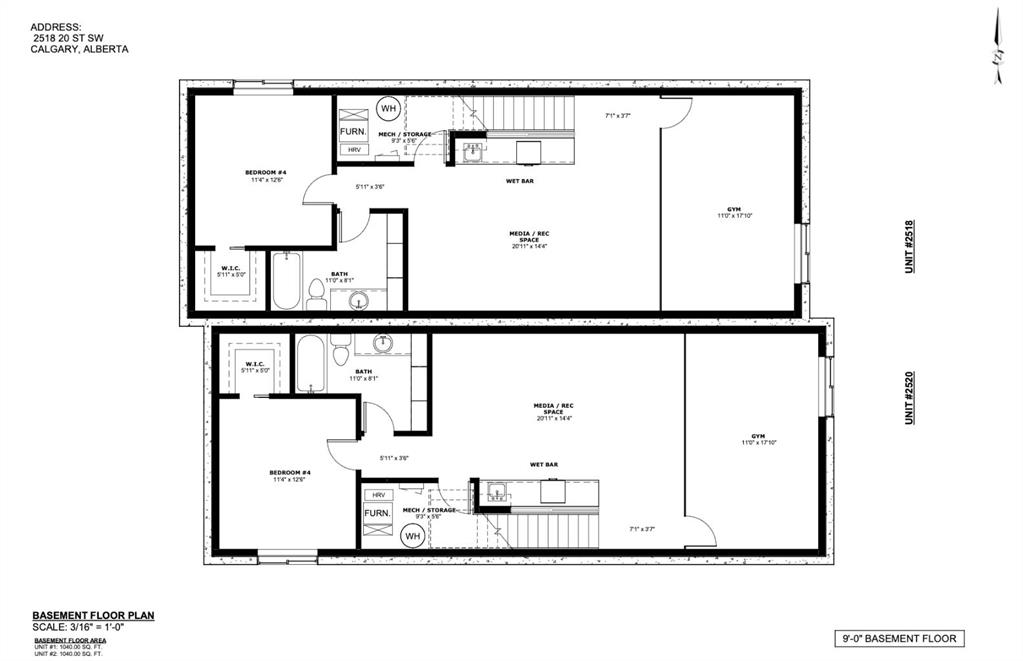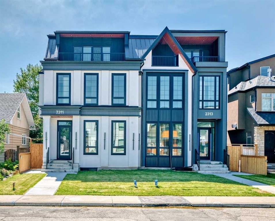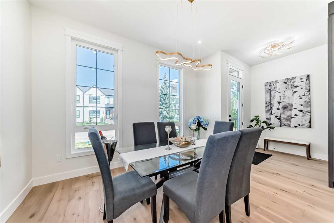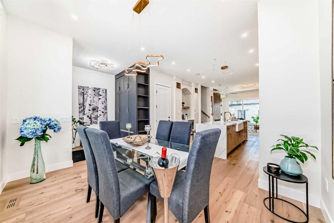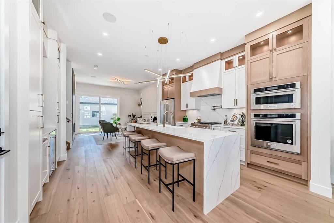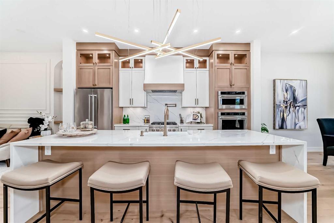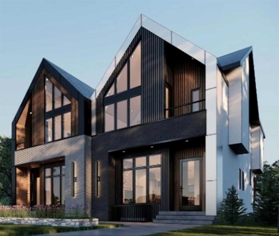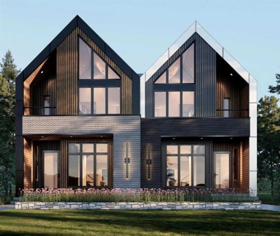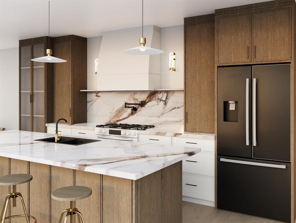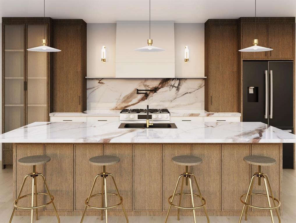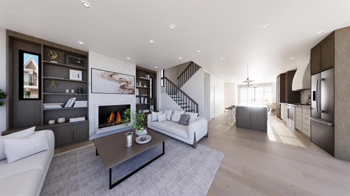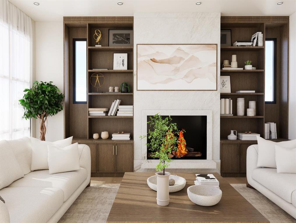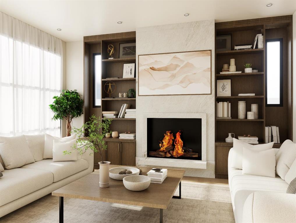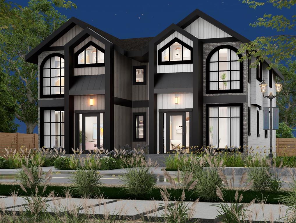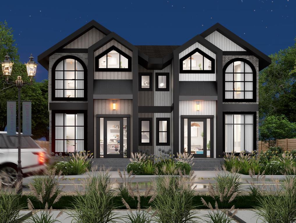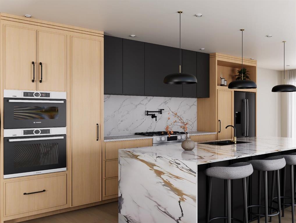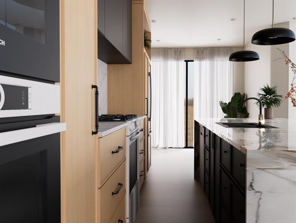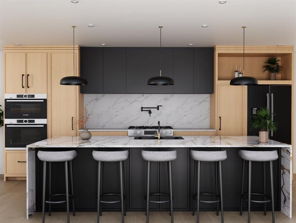2006 41 Avenue SW
Calgary T2T 2M1
MLS® Number: A2251276
$ 1,530,000
4
BEDROOMS
4 + 1
BATHROOMS
2,608
SQUARE FEET
2025
YEAR BUILT
Tucked into one of Altadore’s most established tree-lined streets, this modern, four-level residence delivers a rare combination: refined design, spatial flexibility, and thoughtful separation of private and shared spaces—ideal for growing families with teens or multigenerational needs. Clean architectural lines, a low-maintenance exterior, and a brick-framed entry hint at the interior’s elevated material palette and intentional flow. Inside, the main level opens into a bright, linear layout anchored by a sculptural quartz island, ceiling-height custom millwork, and professional-grade appliances, perfect for weekday function or weekend entertaining. Oversized sliding doors connect the interior seamlessly to a private backyard, while warm oak tones and minimalist detailing carry throughout. Up one level, the second floor offers two well-separated bedrooms, a charming open library or study nook, and a fully equipped laundry room with brand new washer and dryer. This layout creates just the right balance of privacy and proximity for teens or visiting family. The third floor is a true architectural moment—a full-floor owner's suite with a private terrace with stunning views, wet bar, and a luxuriously understated ensuite featuring a glass-enclosed steam shower, freestanding tub, radiant in-floor heat, and daylit walk-in closet. The separation from the other bedrooms gives this level a rare sense of retreat. The fully developed lower level includes a fourth bedroom with walk-in closet, a full bath, home gym or office space, and a flexible media room with integrated wet bar—ideal for movie nights, gaming, or hosting. Additional highlights include roughed in A/C, a finished, insulated double garage, and excellent walkability to River Park, local schools, Marda Loop amenities, transit routes, and off-leash trails. Commuting downtown is a breeze, and weekend escapes west are equally accessible. This is not just another new build—it’s a home that understands family rhythms, honors personal space, and elevates the way you live, gather, and grow.
| COMMUNITY | Altadore |
| PROPERTY TYPE | Semi Detached (Half Duplex) |
| BUILDING TYPE | Duplex |
| STYLE | 3 Storey, Side by Side |
| YEAR BUILT | 2025 |
| SQUARE FOOTAGE | 2,608 |
| BEDROOMS | 4 |
| BATHROOMS | 5.00 |
| BASEMENT | Finished, Full |
| AMENITIES | |
| APPLIANCES | Built-In Gas Range, Built-In Oven, Built-In Refrigerator, Dishwasher, Dryer, Garage Control(s), Microwave, Range Hood, Washer |
| COOLING | Rough-In |
| FIREPLACE | Gas, Great Room |
| FLOORING | Carpet, Ceramic Tile, Hardwood |
| HEATING | Forced Air, Natural Gas |
| LAUNDRY | Upper Level |
| LOT FEATURES | Back Lane, Back Yard, Lawn, Rectangular Lot, Street Lighting |
| PARKING | 220 Volt Wiring, Alley Access, Double Garage Detached, Garage Door Opener, Insulated |
| RESTRICTIONS | None Known |
| ROOF | Asphalt, Flat Torch Membrane |
| TITLE | Fee Simple |
| BROKER | Royal LePage Benchmark |
| ROOMS | DIMENSIONS (m) | LEVEL |
|---|---|---|
| Family Room | 18`11" x 14`5" | Basement |
| Game Room | 12`9" x 11`8" | Basement |
| Bedroom | 12`9" x 12`5" | Basement |
| Walk-In Closet | 5`8" x 4`4" | Basement |
| 3pc Bathroom | 8`11" x 4`11" | Basement |
| Kitchenette | 8`11" x 2`5" | Basement |
| Furnace/Utility Room | 7`0" x 5`9" | Basement |
| Storage | 5`0" x 5`9" | Basement |
| Living Room | 13`11" x 12`9" | Main |
| Dining Room | 13`1" x 10`5" | Main |
| Kitchen | 19`2" x 13`8" | Main |
| Foyer | 9`9" x 7`11" | Main |
| Mud Room | 7`8" x 5`5" | Main |
| 2pc Bathroom | 5`5" x 4`10" | Main |
| Bedroom | 13`1" x 14`6" | Second |
| Walk-In Closet | 9`11" x 6`7" | Second |
| Bedroom | 13`11" x 11`8" | Second |
| Walk-In Closet | 7`11" x 5`8" | Second |
| Office | 10`5" x 9`7" | Second |
| 5pc Ensuite bath | 11`10" x 10`1" | Second |
| 4pc Bathroom | 10`0" x 4`11" | Second |
| Laundry | 8`2" x 5`1" | Second |
| Bedroom - Primary | 15`9" x 12`5" | Third |
| Walk-In Closet | 9`11" x 7`11" | Third |
| 6pc Ensuite bath | 12`5" x 11`10" | Third |
| Bonus Room | 20`8" x 9`8" | Third |

