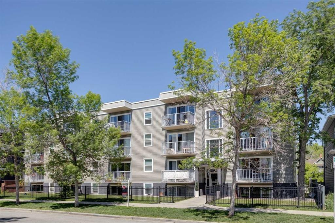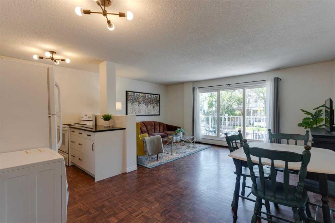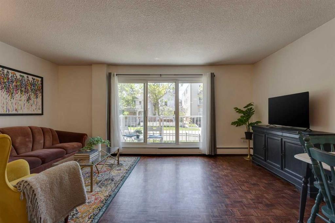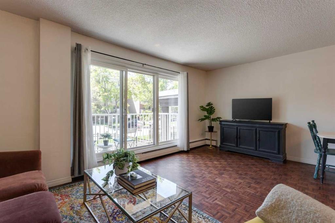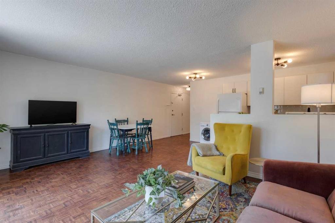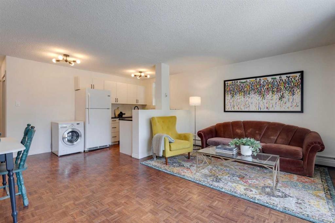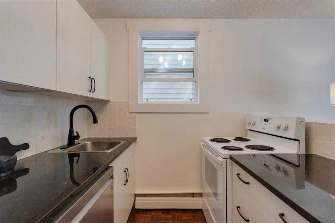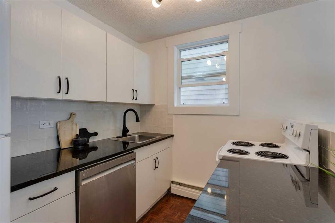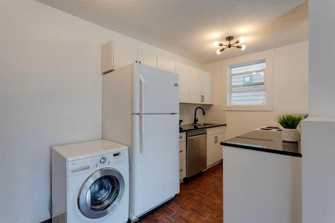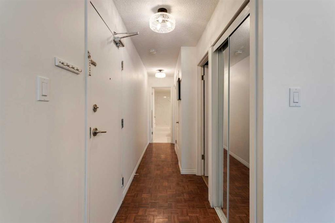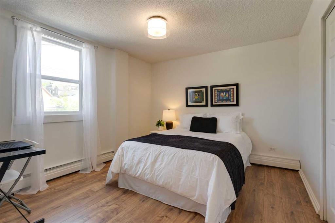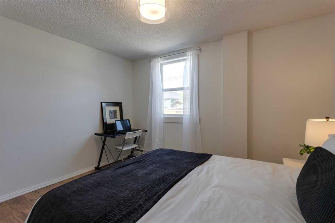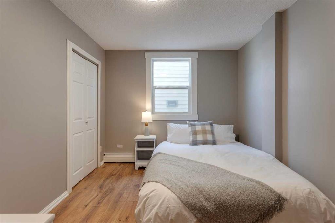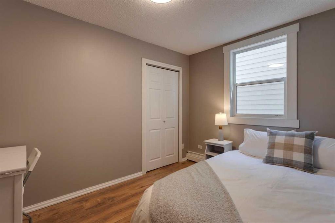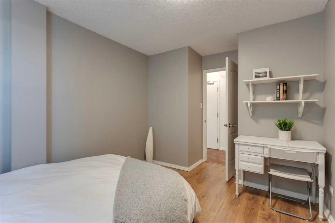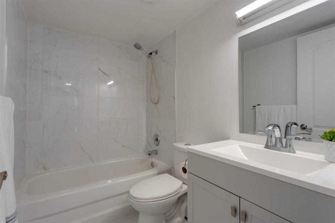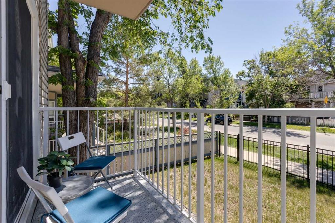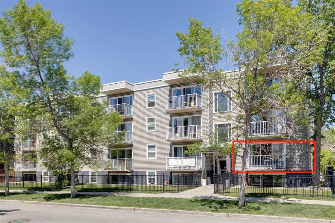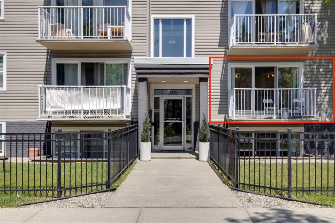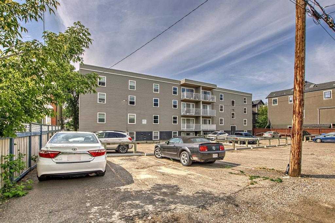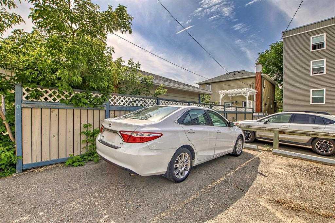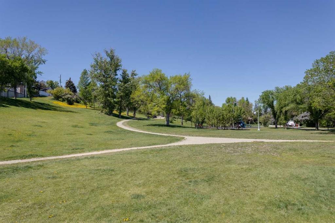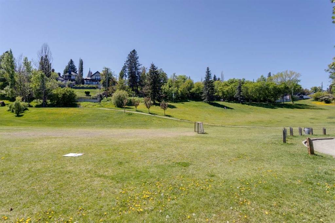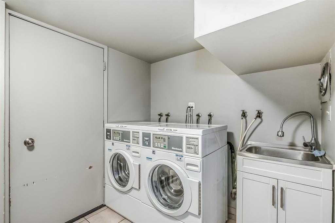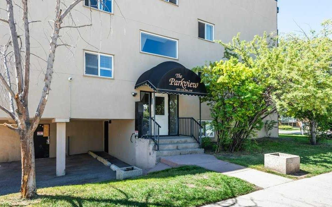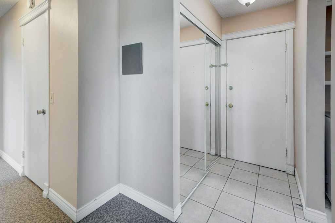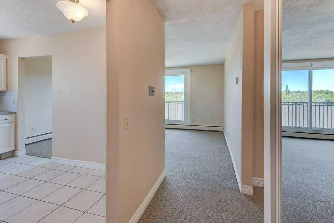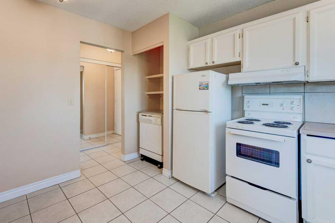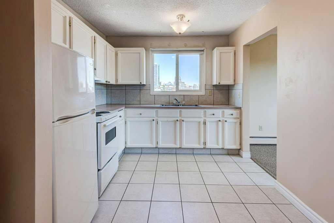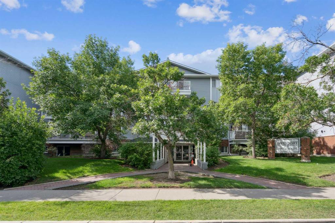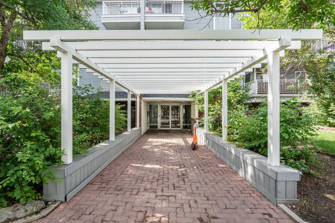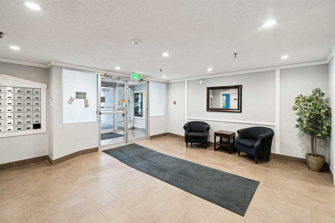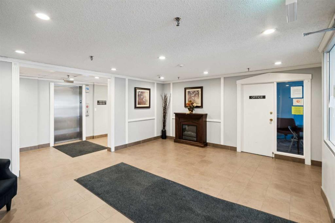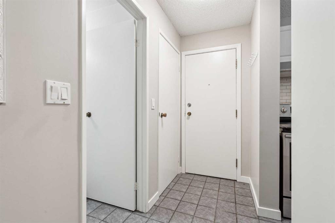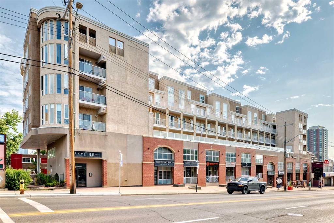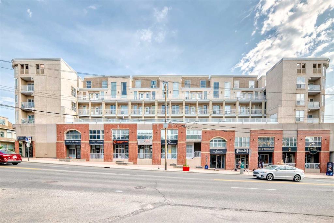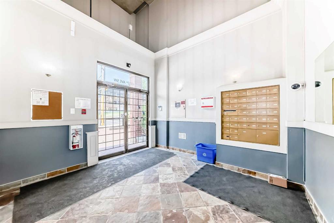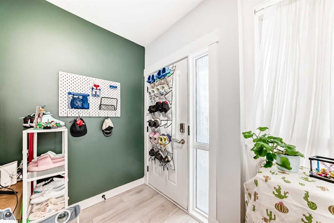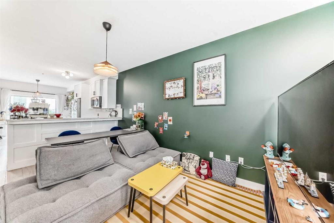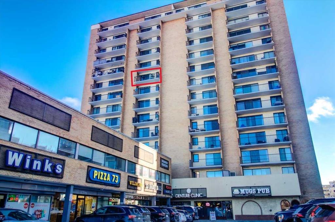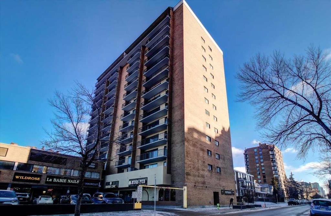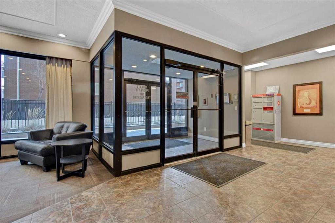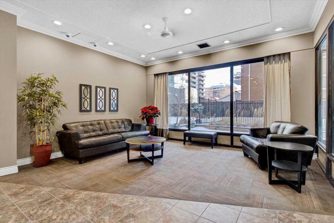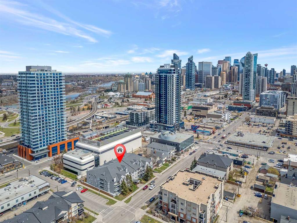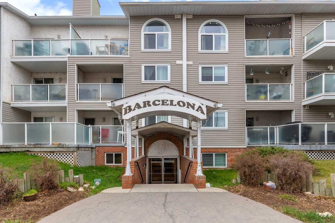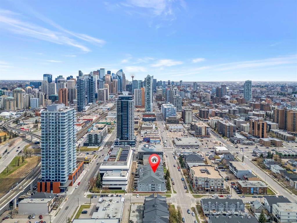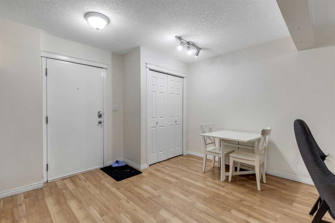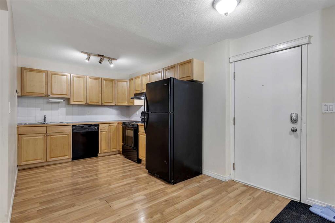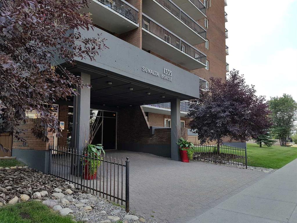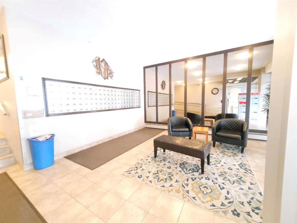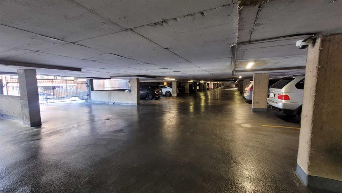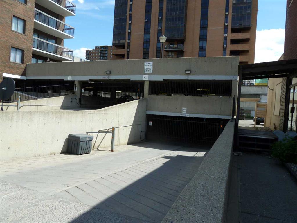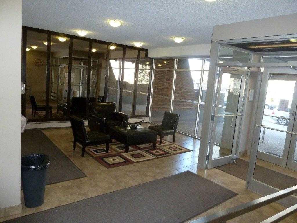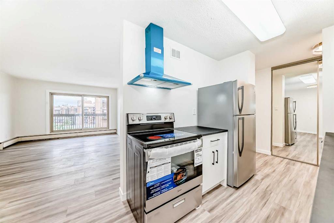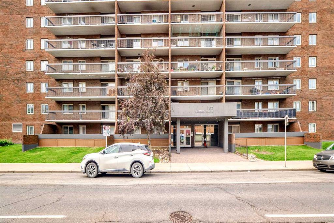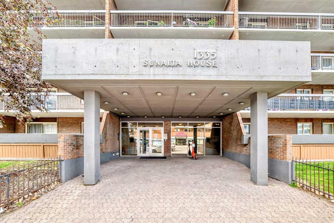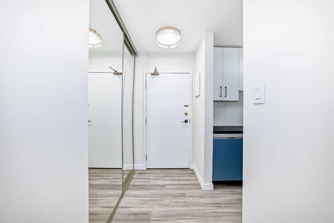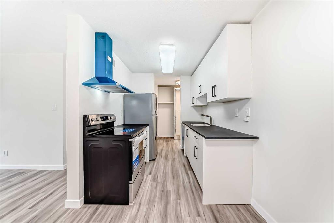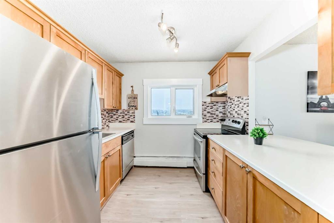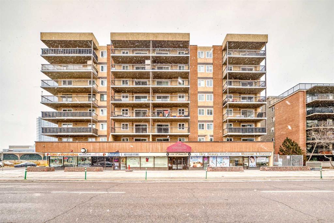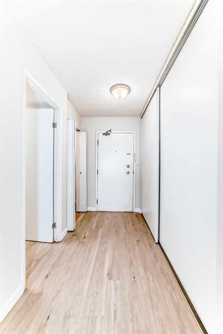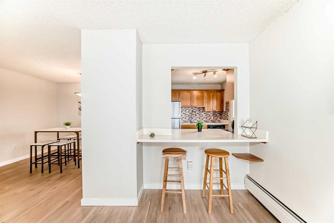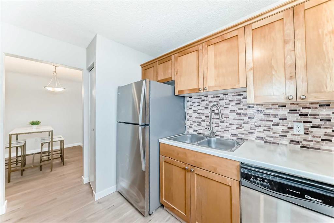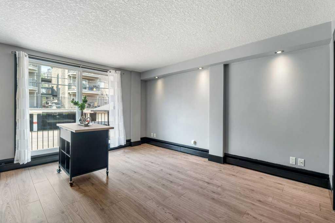201, 1626 14 Avenue SW
Calgary T3C 0W5
MLS® Number: A2227412
$ 254,999
2
BEDROOMS
1 + 0
BATHROOMS
760
SQUARE FEET
1968
YEAR BUILT
This sunny, freshly renovated end-unit in Hardwood Green is located on a quiet, tree-lined street. It faces south and features a newly painted, bright, open floor plan, offering beautiful parquet wood flooring, an updated kitchen with granite countertops, a spacious dining and living area, sliding patio doors to your balcony, an upgraded 4-piece bath, in-suite laundry, and storage, along with an assigned parking space out back. This concrete, 18+ adult building is well-managed and boasts a healthy reserve fund, along with low condo fees. Recent upgrades to the building include a secure fob entry system, vinyl windows and siding, new balconies and railings, a new roof, and a central boiler system. Located in the quiet and desirable part of Sunalta, this unit is a 5-minute walk to the LRT station and 17th Avenue with tennis courts and a park around the corner. Perfect for an investor or first-time buyer.
| COMMUNITY | Sunalta |
| PROPERTY TYPE | Apartment |
| BUILDING TYPE | Low Rise (2-4 stories) |
| STYLE | Single Level Unit |
| YEAR BUILT | 1968 |
| SQUARE FOOTAGE | 760 |
| BEDROOMS | 2 |
| BATHROOMS | 1.00 |
| BASEMENT | |
| AMENITIES | |
| APPLIANCES | Dishwasher, Dryer, Electric Range, Refrigerator, Washer |
| COOLING | None |
| FIREPLACE | N/A |
| FLOORING | Ceramic Tile, Laminate, Parquet |
| HEATING | Baseboard, Natural Gas |
| LAUNDRY | Common Area, In Unit |
| LOT FEATURES | |
| PARKING | Assigned, Stall |
| RESTRICTIONS | Adult Living |
| ROOF | Membrane |
| TITLE | Fee Simple |
| BROKER | Bode Platform Inc. |
| ROOMS | DIMENSIONS (m) | LEVEL |
|---|---|---|
| Kitchen | 11`0" x 7`10" | Main |
| Dining Room | 11`0" x 7`10" | Main |
| Living Room | 17`6" x 11`6" | Main |
| Balcony | 9`0" x 4`0" | Main |
| Bedroom - Primary | 12`0" x 11`2" | Main |
| Bedroom | 11`0" x 9`6" | Main |
| 4pc Bathroom | 5`0" x 7`9" | Main |

