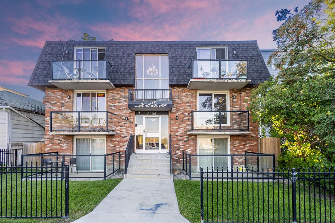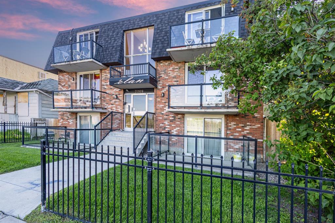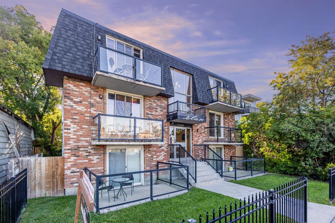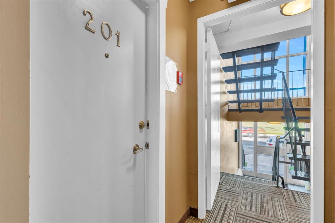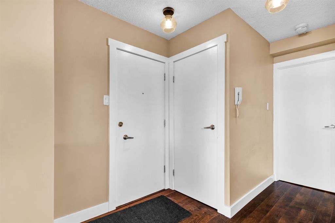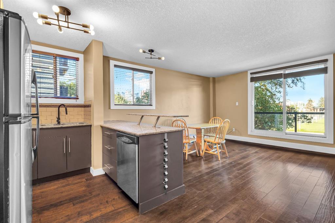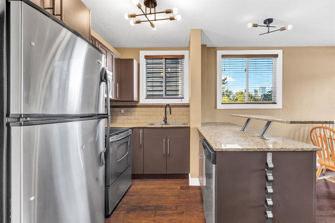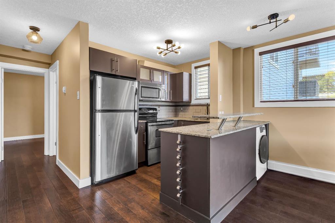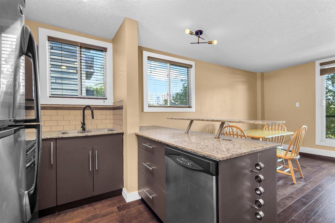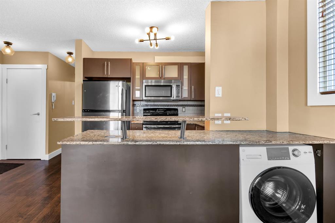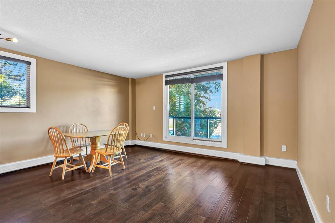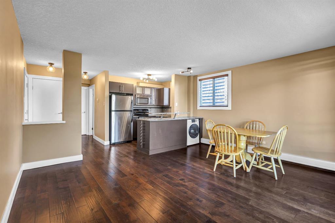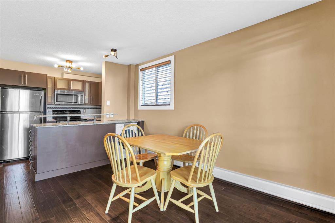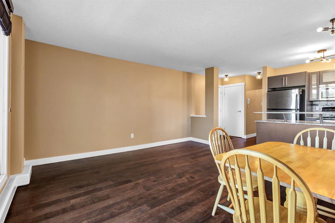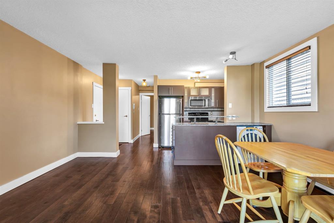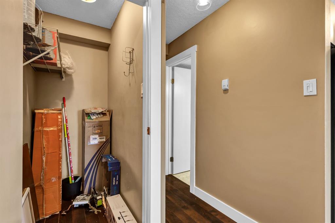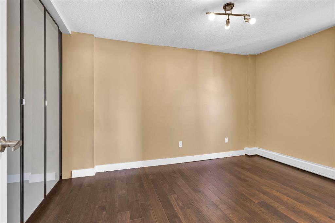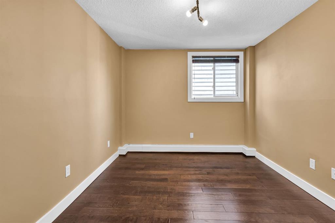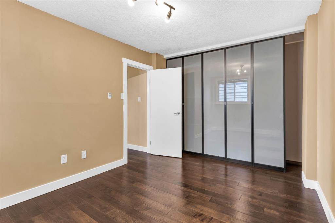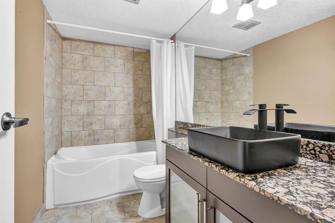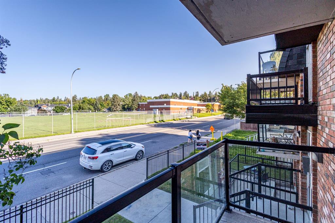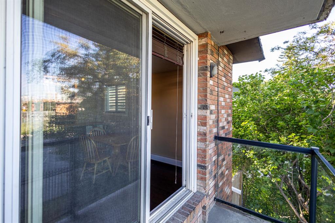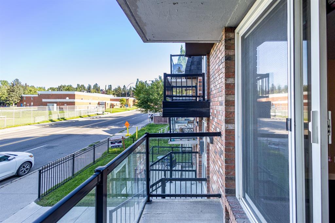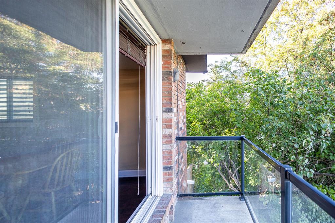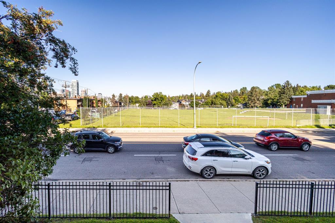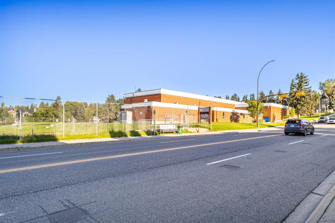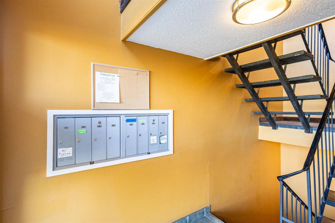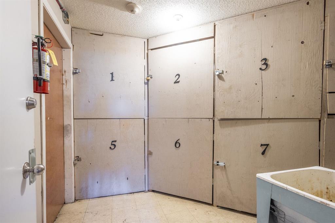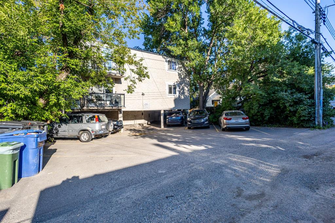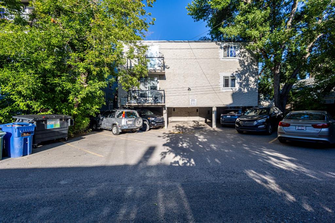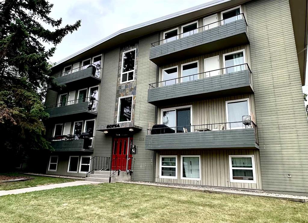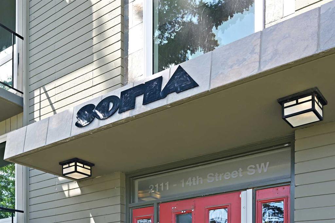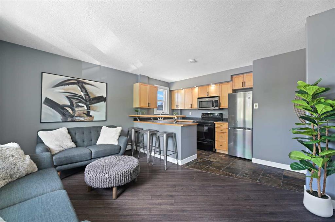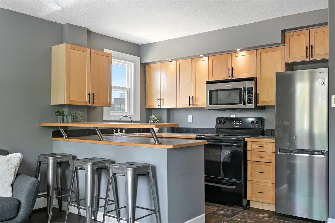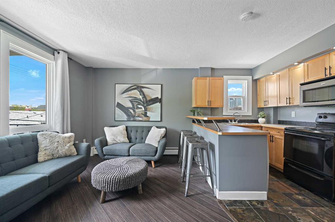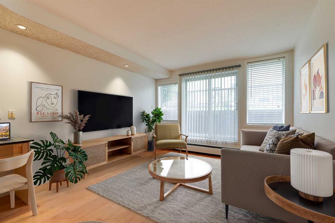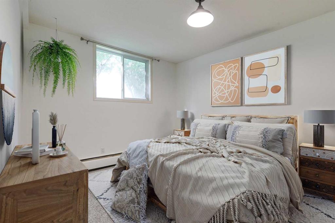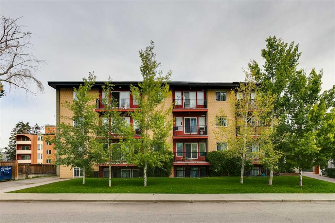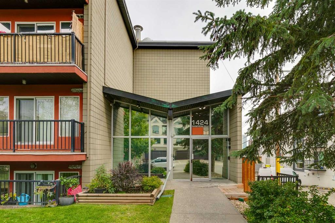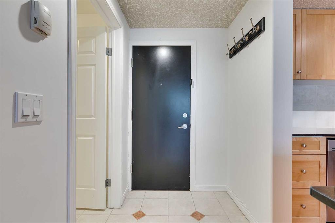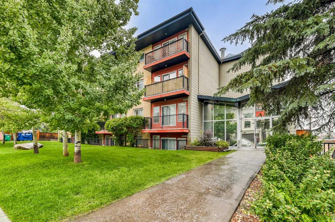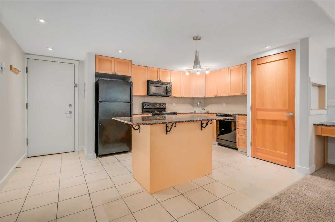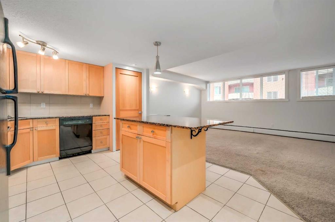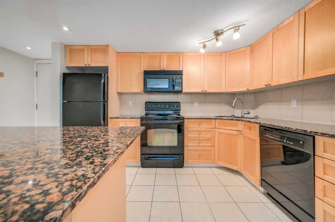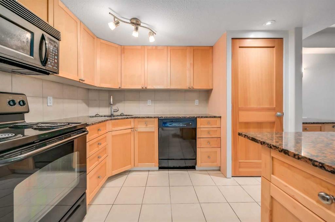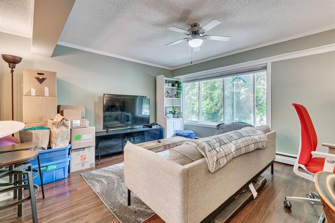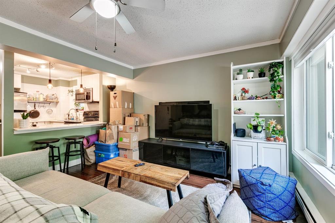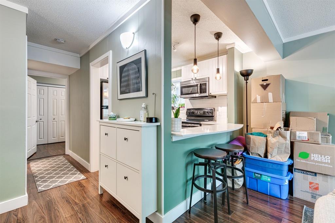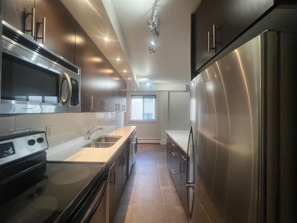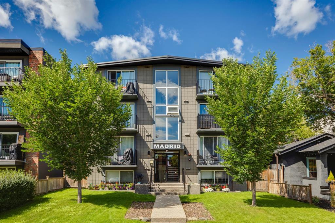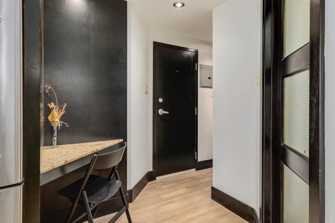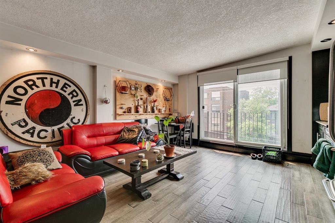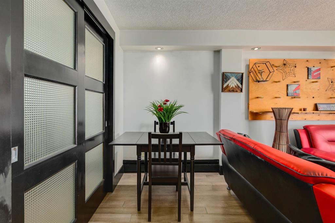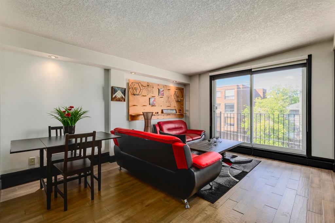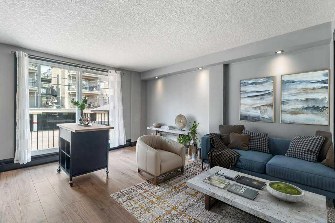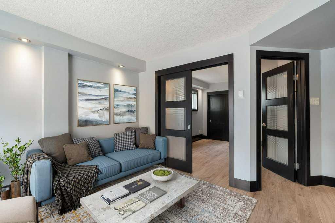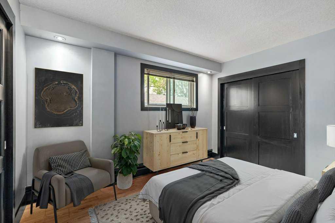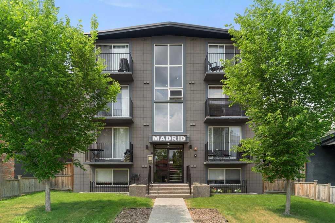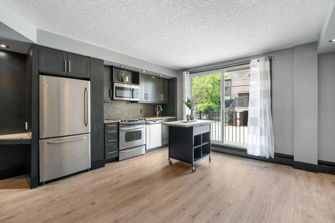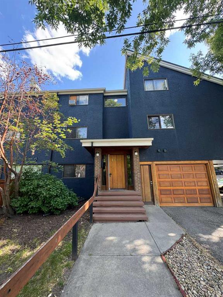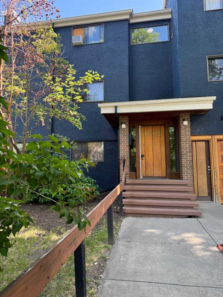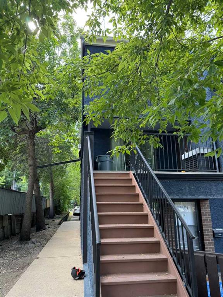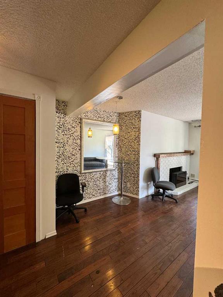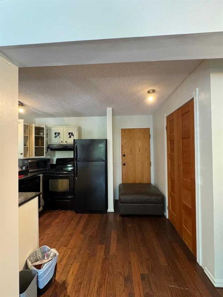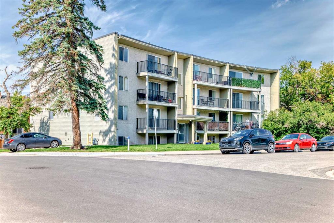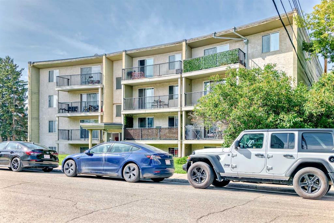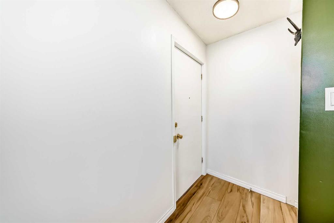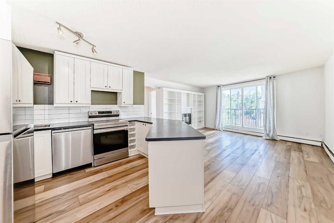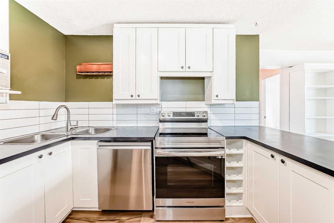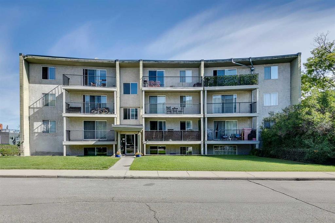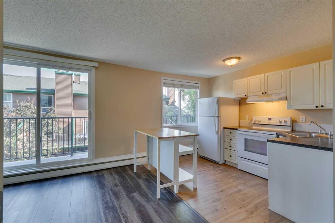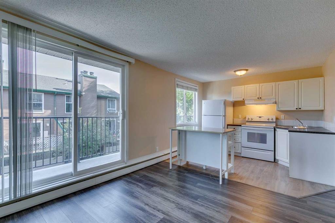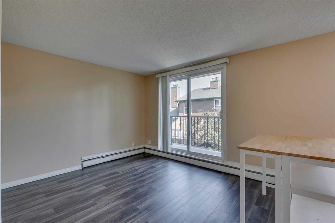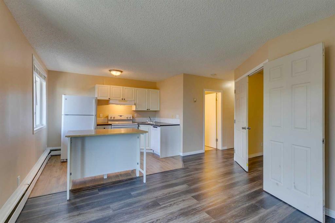201, 2209 14 Street SW
Calgary T2T 3T2
MLS® Number: A2254259
$ 195,000
1
BEDROOMS
1 + 0
BATHROOMS
567
SQUARE FEET
1970
YEAR BUILT
With a bright open-concept layout and stunning views of downtown and the green space across the street, this lovely 1-bedroom, 1-bathroom condo is an excellent opportunity in the sought-after community of Bankview. Freshly painted, the unit feels modern and inviting the moment you walk in. The kitchen features rich espresso cabinets, granite counters, stainless steel appliances, and a functional layout that flows seamlessly into the living and dining area. Large windows fill the space with natural light, and the glass balcony offers the perfect spot to enjoy your morning coffee or unwind in the evening while taking in the city views. The bedroom is generously sized, with a full wall wardrobe and built-in shelving for organized storage. The bathroom continues the modern design with granite counters and stylish finishes. Additional storage is available with a dedicated storage space, and the assigned parking stall is conveniently located at the back of the building. This secure and well-managed building is located just steps from the vibrant energy of 17th Avenue, with its many restaurants, cafes, and boutique shops. Public transit is only a minute away, with Mount Royal School right across the street and downtown Calgary easily accessible. Stylish, functional, and perfectly located, this home offers both comfort and value — whether you’re a first-time buyer or an investor.
| COMMUNITY | Bankview |
| PROPERTY TYPE | Apartment |
| BUILDING TYPE | Low Rise (2-4 stories) |
| STYLE | Single Level Unit |
| YEAR BUILT | 1970 |
| SQUARE FOOTAGE | 567 |
| BEDROOMS | 1 |
| BATHROOMS | 1.00 |
| BASEMENT | |
| AMENITIES | |
| APPLIANCES | Dishwasher, Electric Stove, European Washer/Dryer Combination, Microwave, Refrigerator, Window Coverings |
| COOLING | None |
| FIREPLACE | N/A |
| FLOORING | Ceramic Tile, Laminate |
| HEATING | Baseboard |
| LAUNDRY | In Unit |
| LOT FEATURES | |
| PARKING | Assigned, Stall |
| RESTRICTIONS | Pet Restrictions or Board approval Required |
| ROOF | Asphalt Shingle |
| TITLE | Fee Simple |
| BROKER | D Gees Realty Inc. |
| ROOMS | DIMENSIONS (m) | LEVEL |
|---|---|---|
| Living Room | 14`9" x 9`5" | Main |
| Kitchen | 9`2" x 8`3" | Main |
| Dining Room | 12`10" x 6`0" | Main |
| 4pc Bathroom | 8`9" x 4`11" | Main |
| Bedroom - Primary | 15`6" x 9`10" | Main |
| Balcony | 9`2" x 3`5" | Main |
| Storage | 4`10" x 3`0" | Main |

