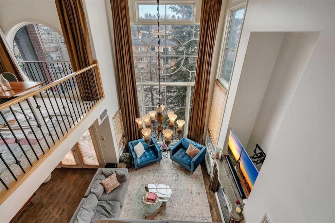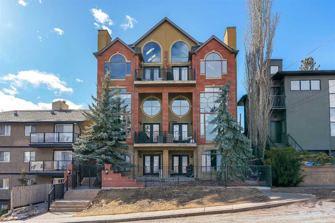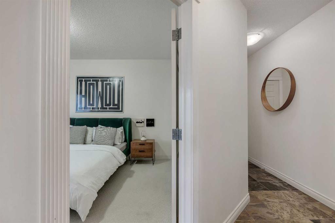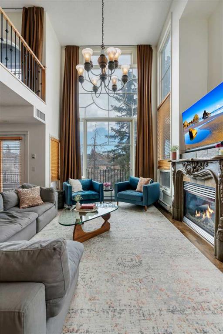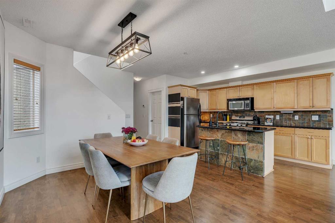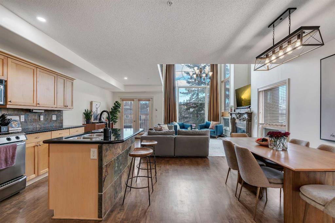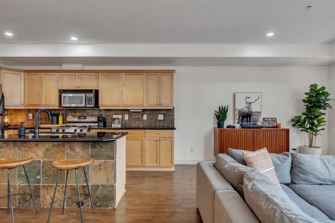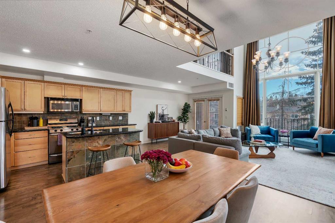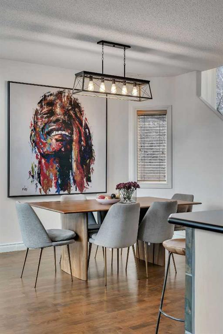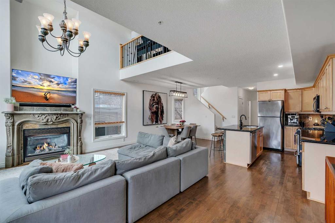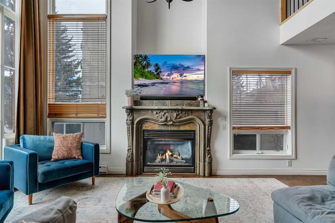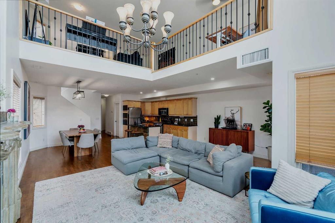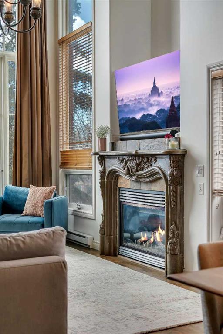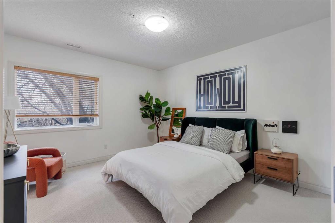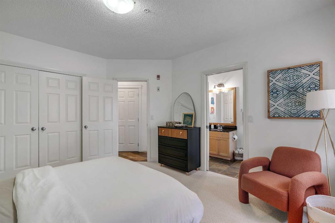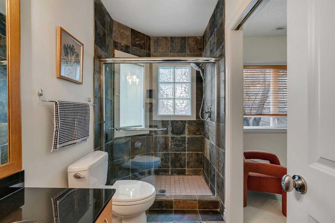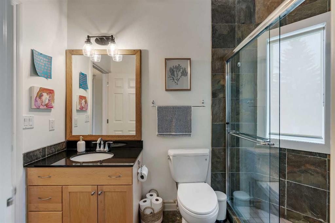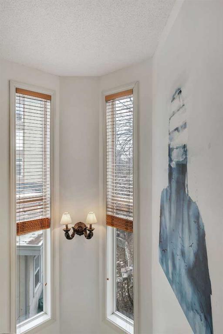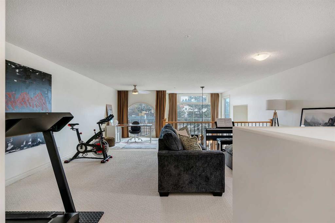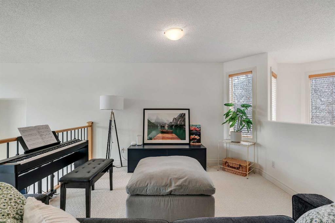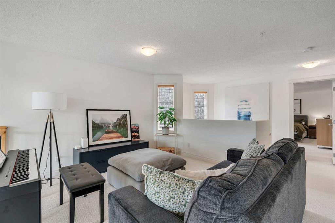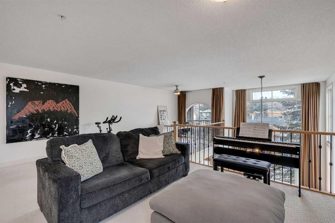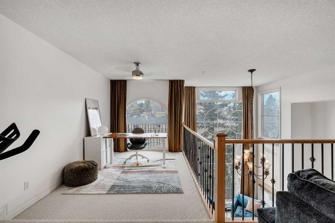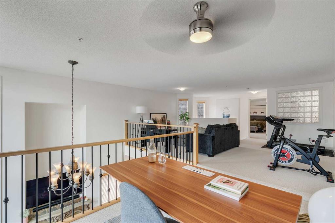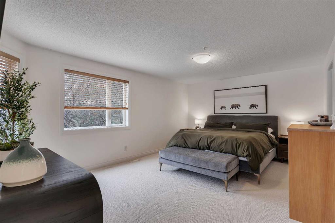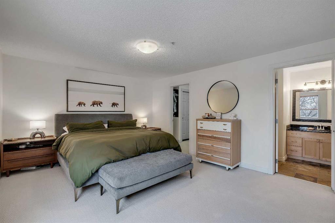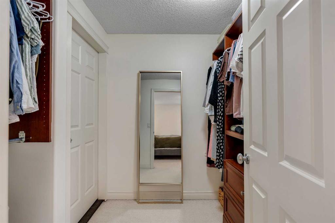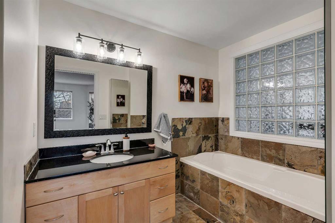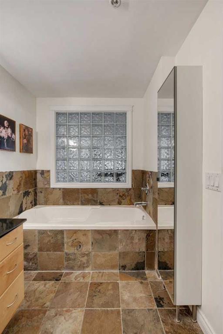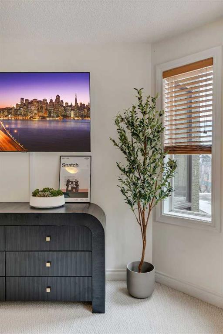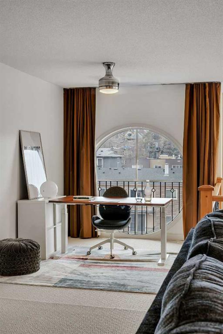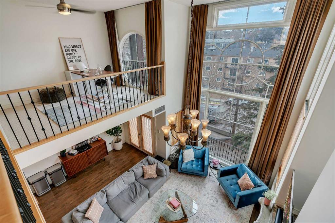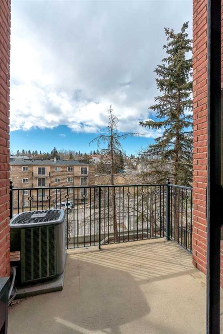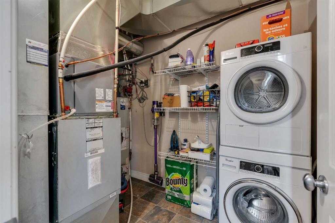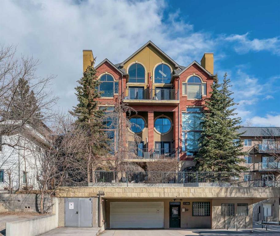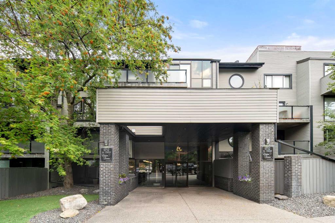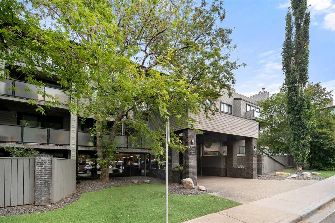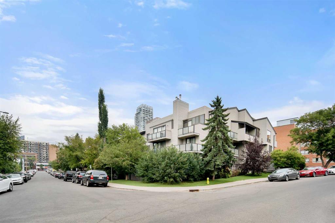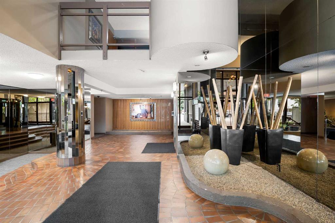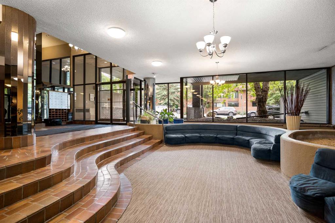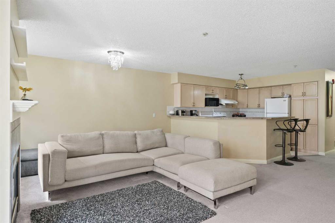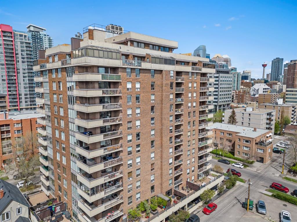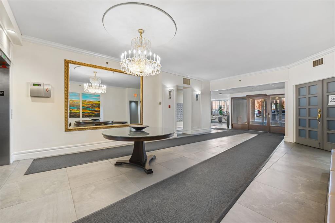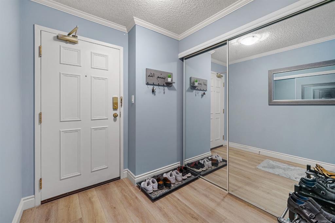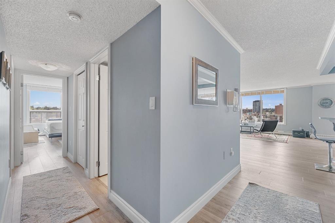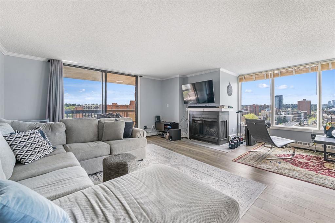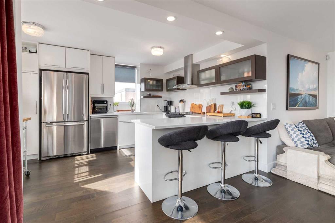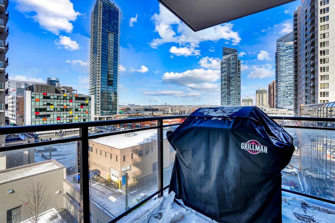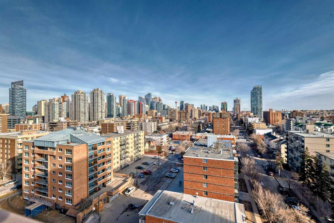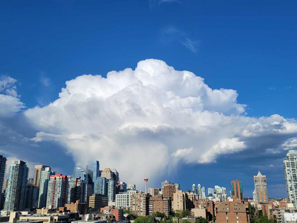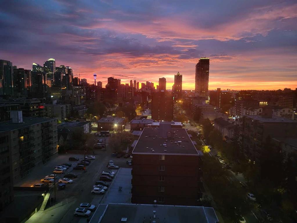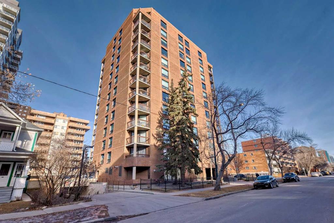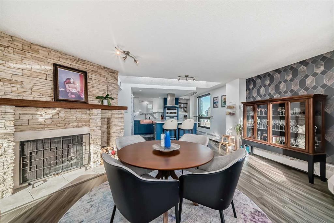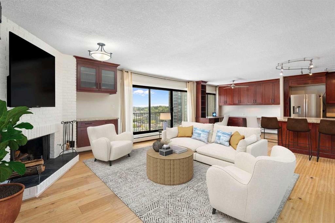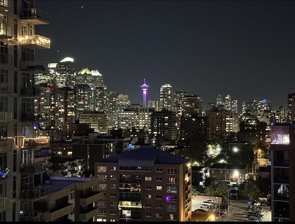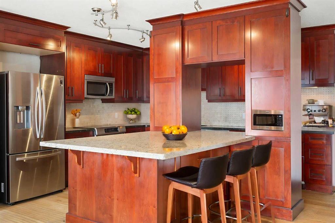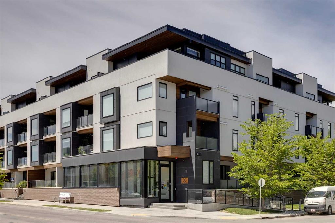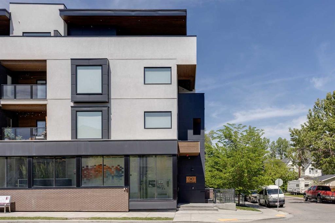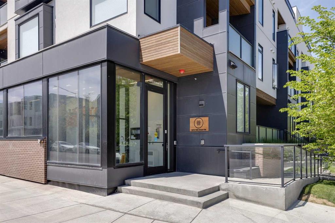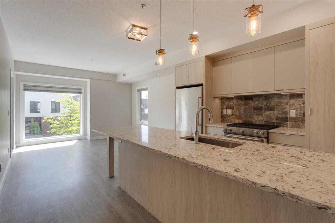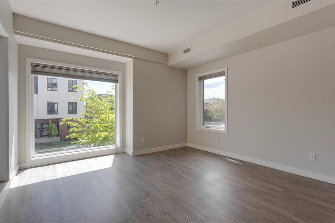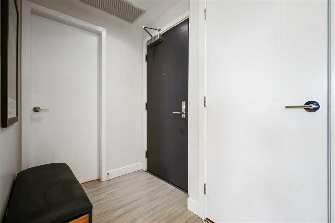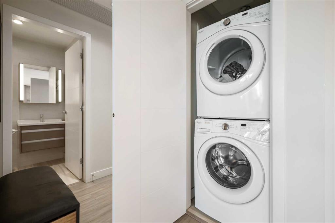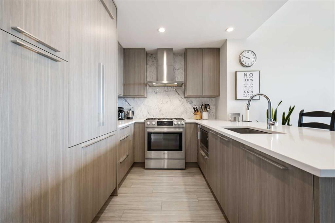202, 2306 17B Street SW
Calgary T2T4S8
MLS® Number: A2222515
$ 534,900
2
BEDROOMS
2 + 0
BATHROOMS
2002
YEAR BUILT
This rare two-storey apartment in the heart of Bankview offers just under 1,780 sq ft of functional living space and soaring 20-foot ceilings that create an open, airy feel. With west-facing windows flooding the living area with natural light and a gas fireplace with a classic mantle, the main living space is both inviting and spacious. The open-concept kitchen features island seating and flows directly into a dedicated dining area, making it ideal for daily living and entertaining. On the main level, you’ll also find a generously sized secondary bedroom with its own full ensuite bathroom—perfect for guests, roommates, or a home office setup. Upstairs, the private primary suite includes a full ensuite, a walk-in closet, and separate hallway access, providing privacy and flexibility for couples or work-from-home professionals. Additional features include central air conditioning, in-suite laundry, a brand-new dishwasher and hot water tank, one assigned underground parking stall, and a secure storage locker. Located just steps from 17th Avenue SW, this home places you close to some of Calgary’s best restaurants, coffee shops, parks, and public transit, while still offering a quiet and private retreat. If you're searching for a large, well-maintained apartment in Calgary’s inner city with modern updates, thoughtful design, and an unbeatable location, this is the one to see.
| COMMUNITY | Bankview |
| PROPERTY TYPE | Apartment |
| BUILDING TYPE | Low Rise (2-4 stories) |
| STYLE | Multi Level Unit |
| YEAR BUILT | 2002 |
| SQUARE FOOTAGE | 1,781 |
| BEDROOMS | 2 |
| BATHROOMS | 2.00 |
| BASEMENT | None |
| AMENITIES | |
| APPLIANCES | Central Air Conditioner, Dishwasher, Dryer, Gas Range, Microwave Hood Fan, Refrigerator, Washer, Window Coverings |
| COOLING | Central Air |
| FIREPLACE | Decorative, Gas, Living Room, Mantle |
| FLOORING | Carpet, Slate, Vinyl Plank |
| HEATING | Forced Air, Natural Gas |
| LAUNDRY | In Unit |
| LOT FEATURES | |
| PARKING | Assigned, Heated Garage, Insulated, Underground |
| RESTRICTIONS | Board Approval |
| ROOF | Asphalt Shingle |
| TITLE | Fee Simple |
| BROKER | Charles |
| ROOMS | DIMENSIONS (m) | LEVEL |
|---|---|---|
| 3pc Bathroom | 9`4" x 4`11" | Main |
| Bedroom | 13`8" x 12`3" | Main |
| Dining Room | 7`8" x 11`9" | Main |
| Kitchen | 11`10" x 13`0" | Main |
| Living Room | 21`6" x 16`4" | Main |
| Furnace/Utility Room | 6`3" x 11`3" | Main |
| 4pc Ensuite bath | 9`4" x 4`11" | Second |
| Family Room | 19`6" x 18`4" | Second |
| Office | 8`4" x 11`7" | Second |
| Bedroom - Primary | 12`9" x 17`8" | Second |
| Walk-In Closet | 6`6" x 7`10" | Second |


