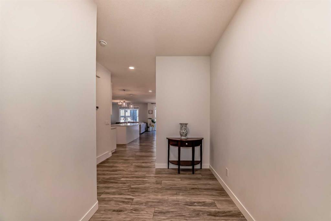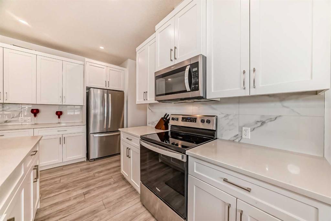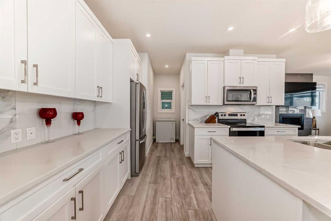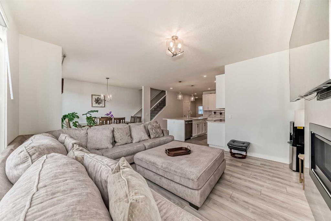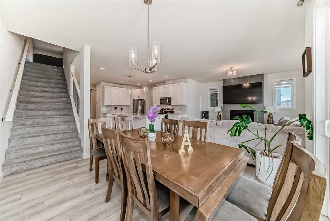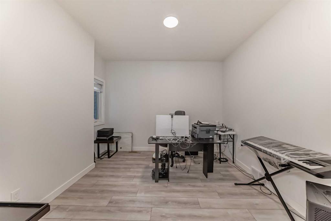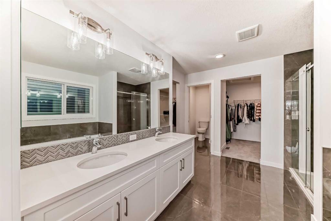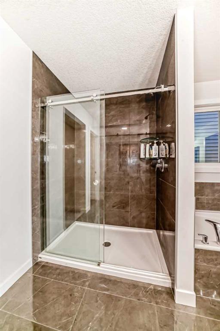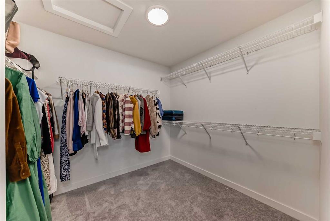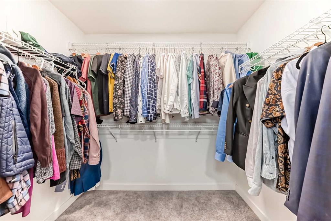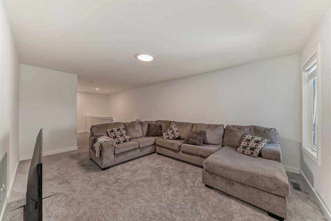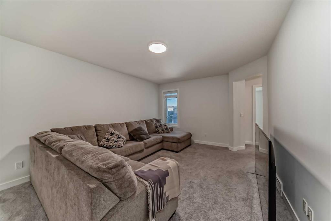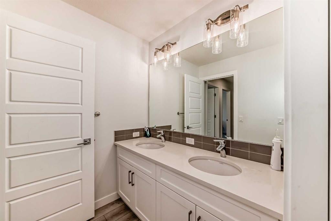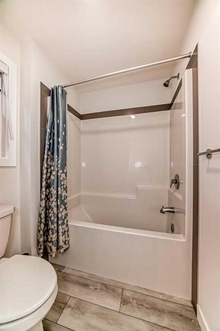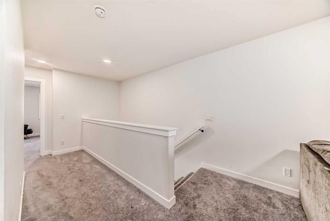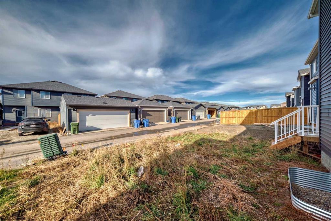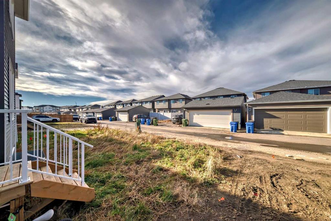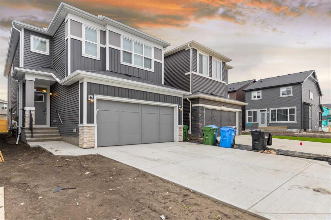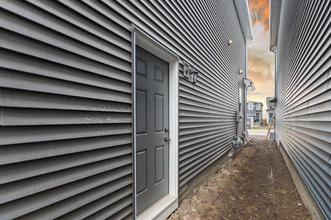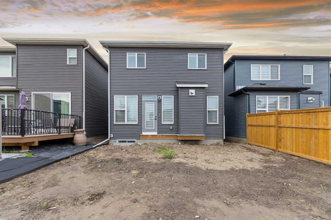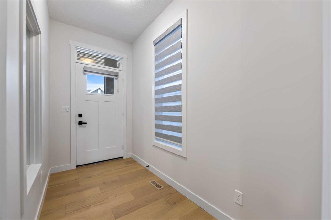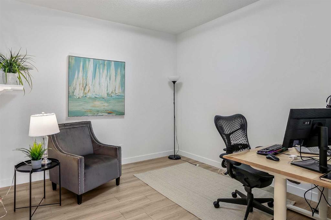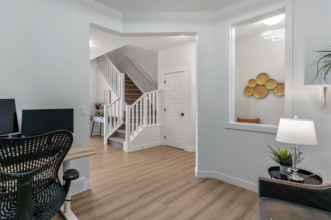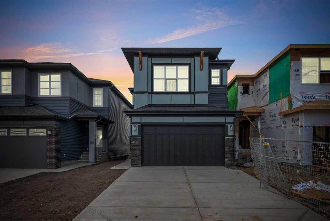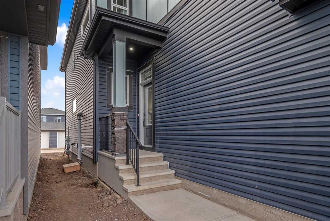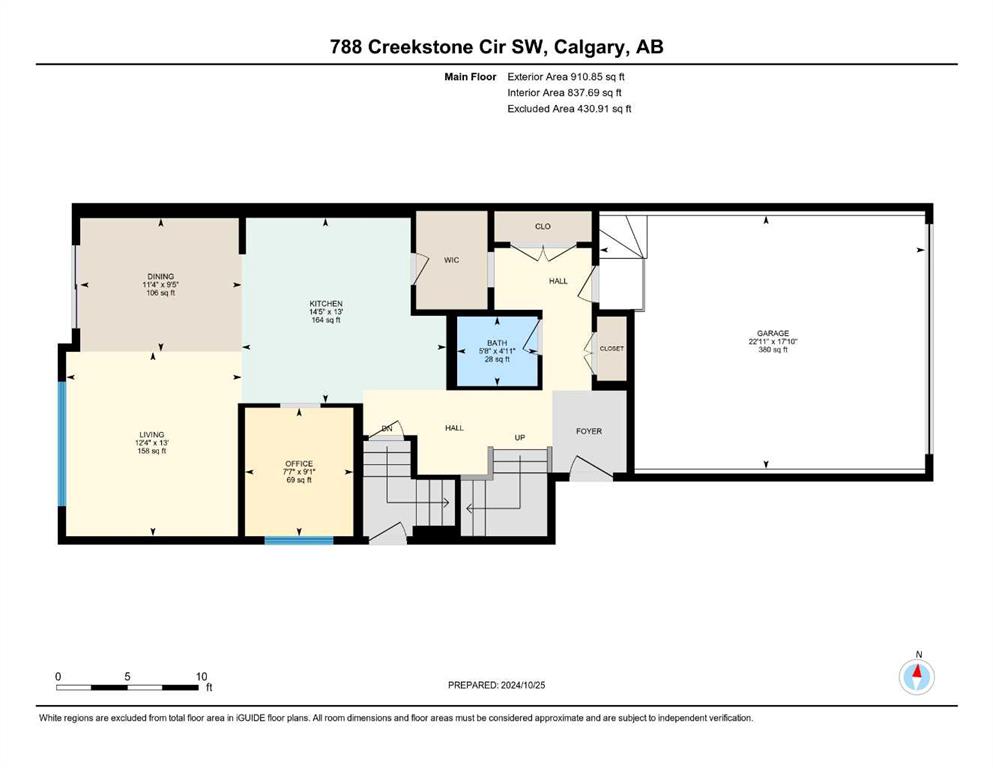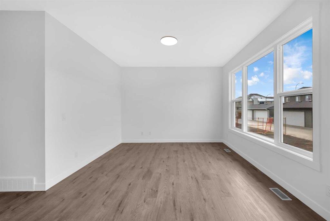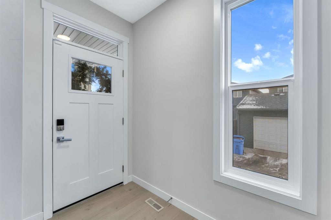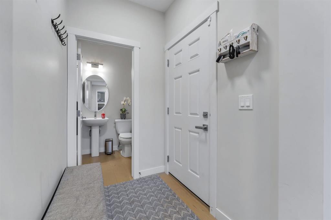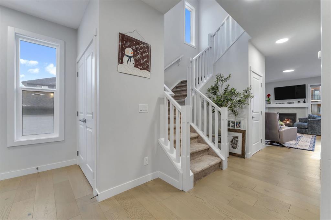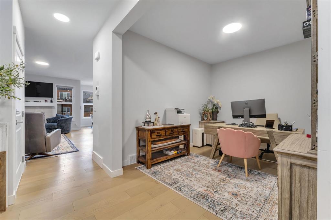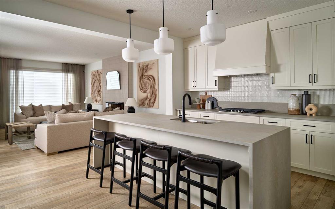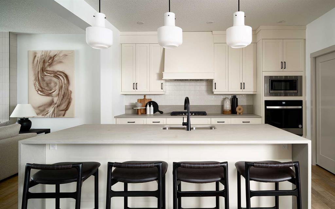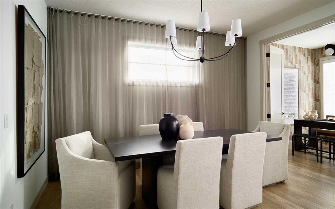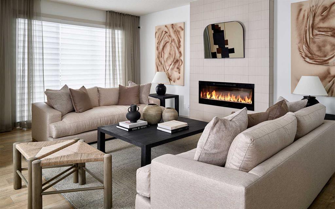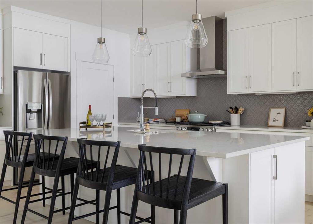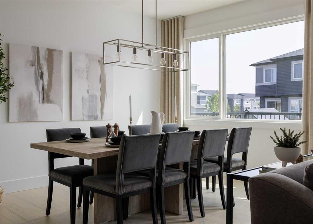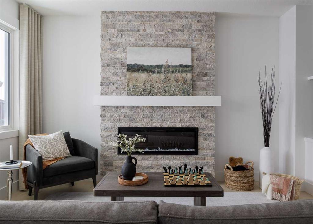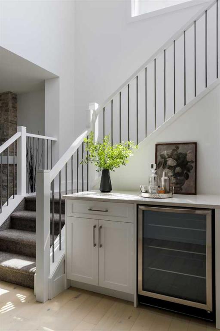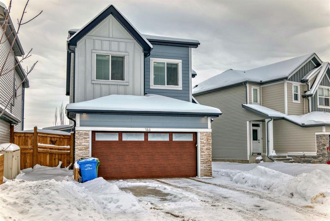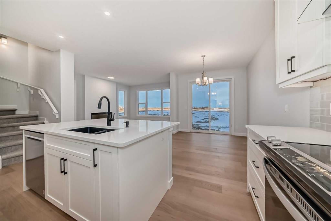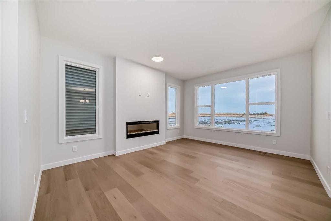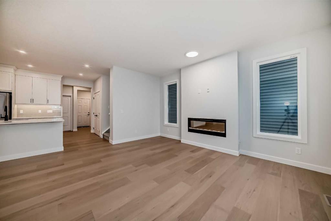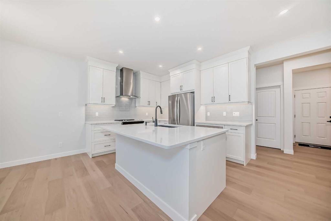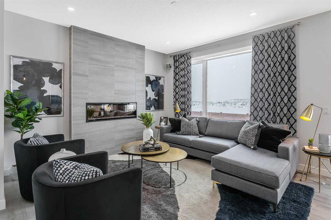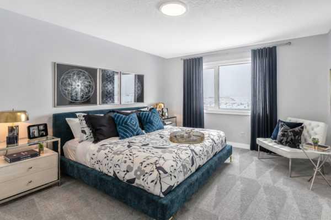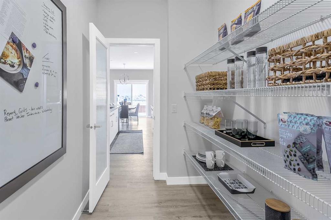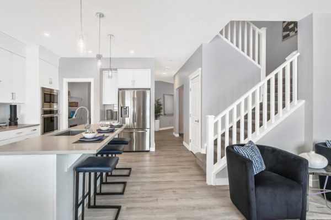202 Creekstone Path SW
Calgary T2X 4Z4
MLS® Number: A2191544
$ 900,000
4
BEDROOMS
2 + 1
BATHROOMS
2,691
SQUARE FEET
2022
YEAR BUILT
* 2,691 SQ-FT * 4-BED * 2.5-BATH * MAIN FLOOR OFFICE * WEST-FACING BACKYARD * A/C * MANY UPGRADES * Welcome to 202 Creekstone Path SW, a spacious 4-bedroom, 2.5-bathroom home built in 2022 by Sterling Homes. This beautiful home is one of the largest currently available in Pine Creek! Step inside to discover a bright, open main floor with a generous great room featuring a cozy gas fireplace. The large den is perfect for a home office setup. The kitchen impresses with quartz countertops, a spacious island, stainless steel appliances, a large pantry, and ample storage. Upstairs, you’ll find a central bonus room and a primary suite with two walk-in closets and a luxurious ensuite, featuring dual vanities, a tiled walk-in shower, and a soaker tub. Three more bedrooms, a main bath, and a convenient upper-floor laundry room complete the upstairs. Additional highlights include A/C and a back lane for added convenience. The unfinished basement comes with plans for a 2-bedroom legal suite or offers a blank canvas for your customization. Outside, the west-facing backyard is perfect for evening relaxation or weekend barbecues. Enjoy a lifestyle that offers the best of Pine Creek, with parks, walking trails, and shopping just steps away. Don’t miss your chance—schedule a showing today!
| COMMUNITY | Pine Creek |
| PROPERTY TYPE | Detached |
| BUILDING TYPE | House |
| STYLE | 2 Storey |
| YEAR BUILT | 2022 |
| SQUARE FOOTAGE | 2,691 |
| BEDROOMS | 4 |
| BATHROOMS | 3.00 |
| BASEMENT | Full, Unfinished |
| AMENITIES | |
| APPLIANCES | Dishwasher, Dryer, Microwave Hood Fan, Oven, Refrigerator, Washer |
| COOLING | Central Air |
| FIREPLACE | Gas |
| FLOORING | Carpet, Tile, Vinyl Plank |
| HEATING | Forced Air |
| LAUNDRY | Laundry Room, Upper Level |
| LOT FEATURES | Back Lane, Back Yard, Street Lighting, See Remarks |
| PARKING | Double Garage Attached |
| RESTRICTIONS | None Known |
| ROOF | Asphalt Shingle |
| TITLE | Fee Simple |
| BROKER | Real Broker |
| ROOMS | DIMENSIONS (m) | LEVEL |
|---|---|---|
| Entrance | 6`5" x 10`9" | Main |
| Den | 10`5" x 10`8" | Main |
| Mud Room | 12`9" x 6`6" | Main |
| 2pc Bathroom | 4`9" x 5`8" | Main |
| Pantry | 7`1" x 5`6" | Main |
| Dining Room | 12`5" x 11`1" | Main |
| Living Room | 13`11" x 14`3" | Main |
| Kitchen With Eating Area | 14`7" x 13`9" | Main |
| Laundry | 8`0" x 6`6" | Upper |
| 5pc Bathroom | 5`6" x 12`2" | Upper |
| Bedroom | 9`9" x 14`9" | Upper |
| Bedroom | 9`10" x 14`4" | Upper |
| Bonus Room | 12`2" x 17`3" | Upper |
| Bedroom | 10`8" x 12`9" | Upper |
| Bedroom - Primary | 13`11" x 14`9" | Upper |
| 5pc Ensuite bath | 13`3" x 9`8" | Upper |
| Walk-In Closet | 5`0" x 7`9" | Upper |
| Walk-In Closet | 8`1" x 9`2" | Upper |





