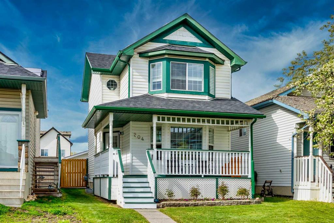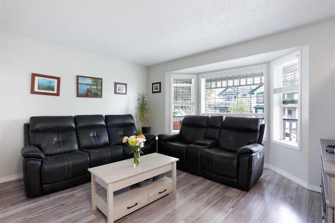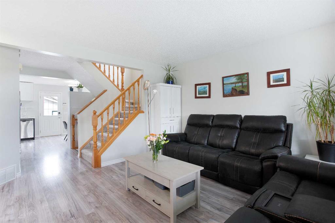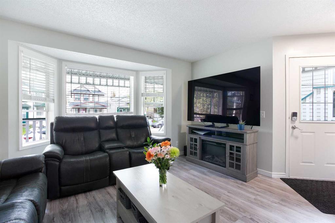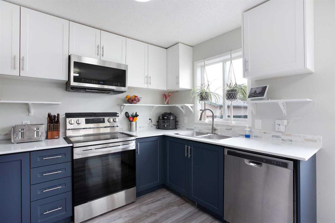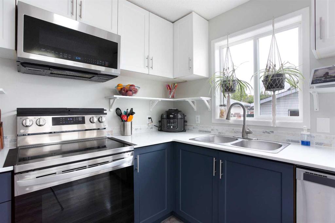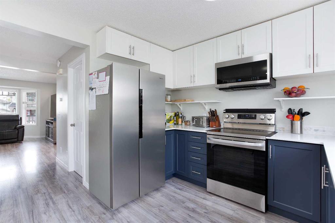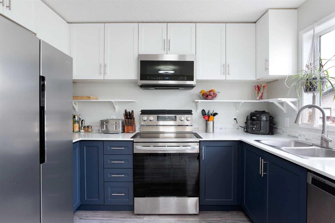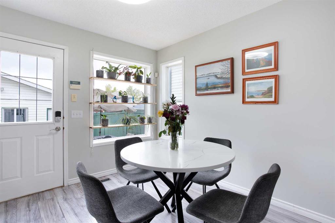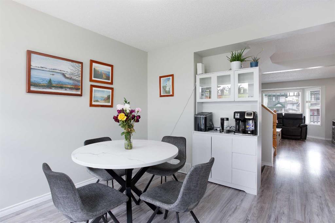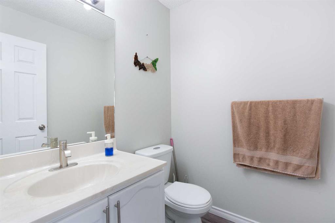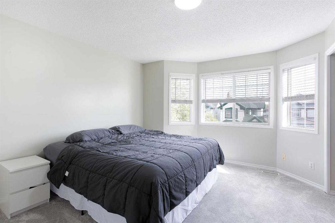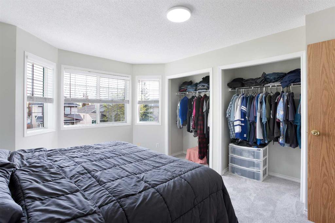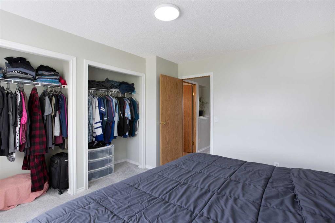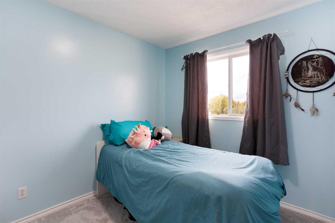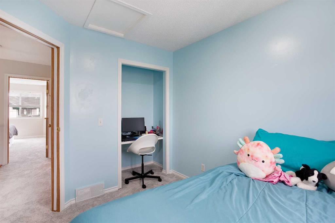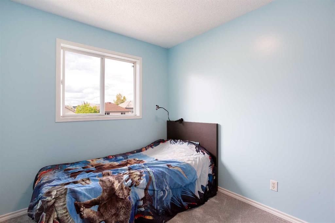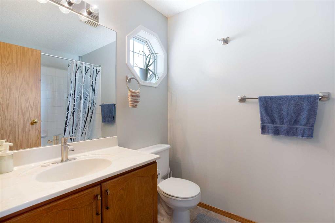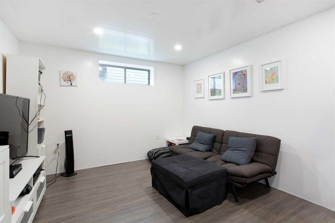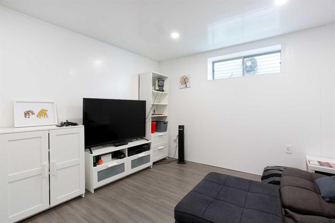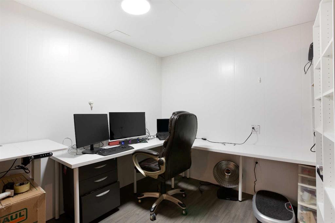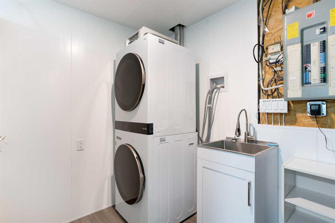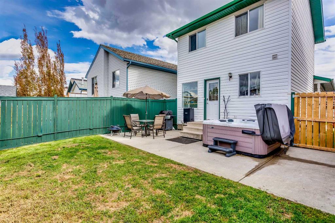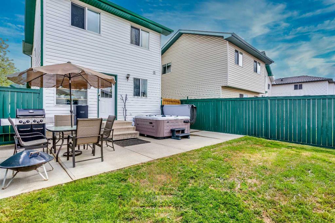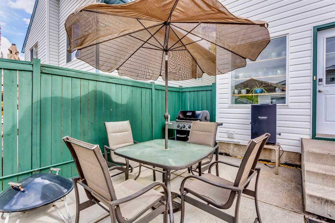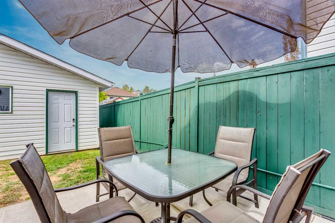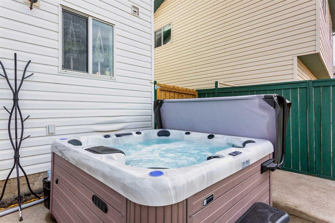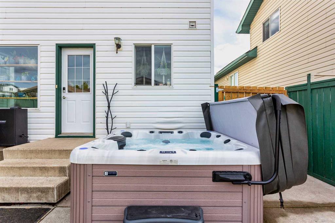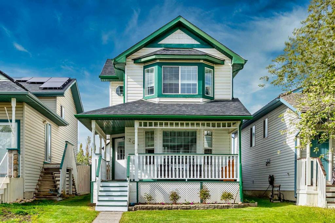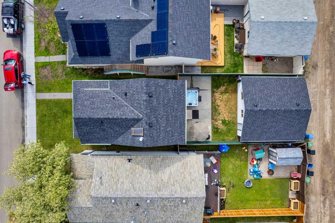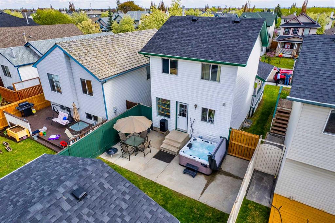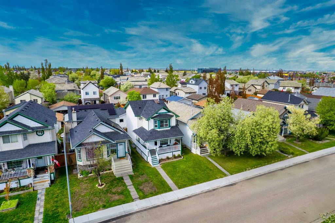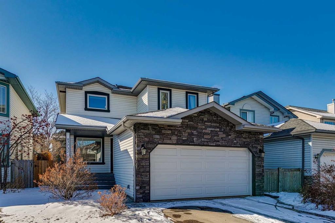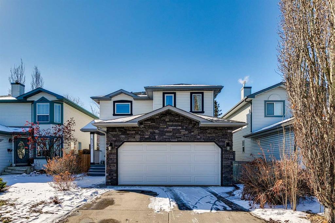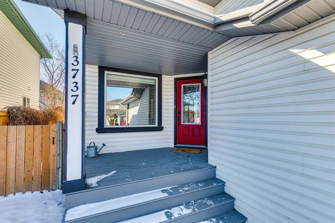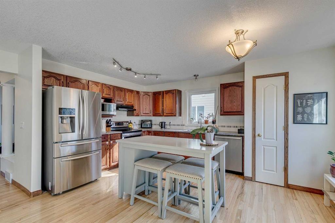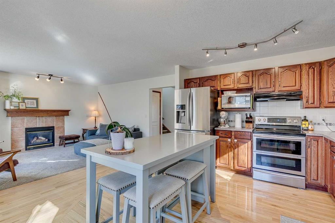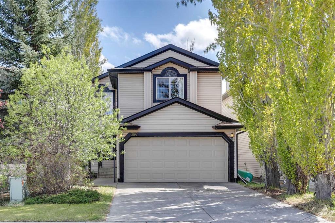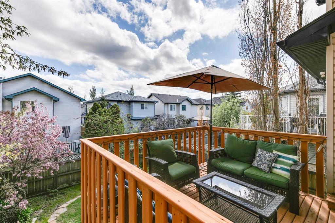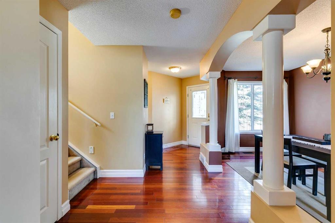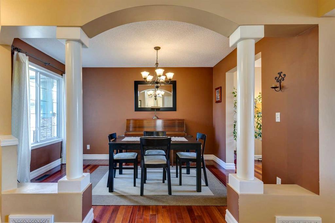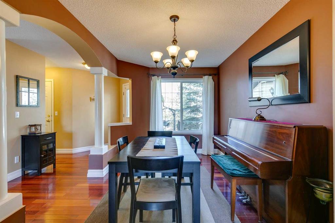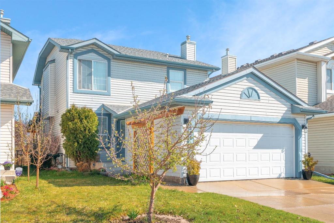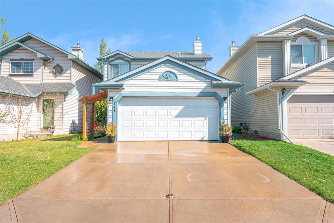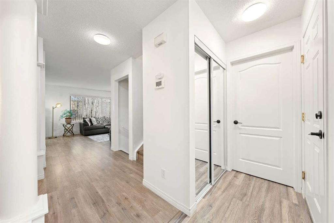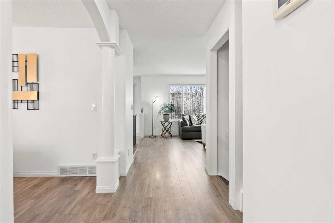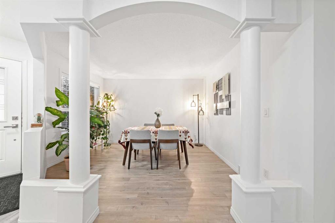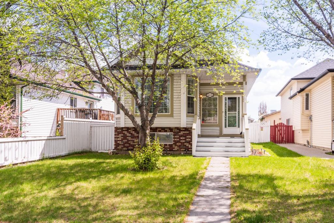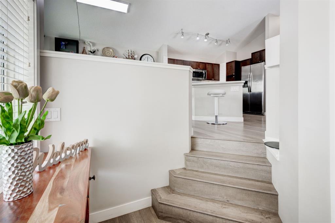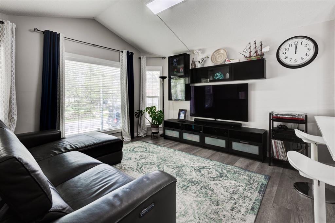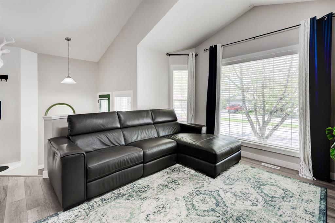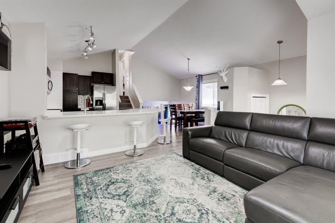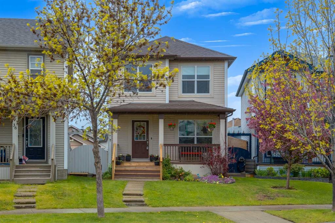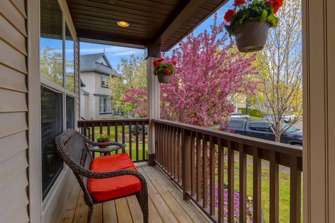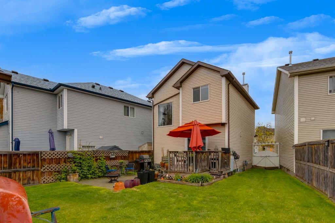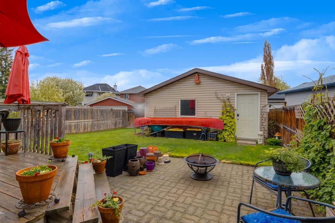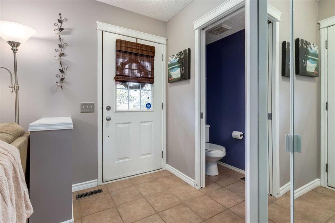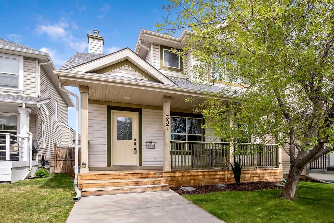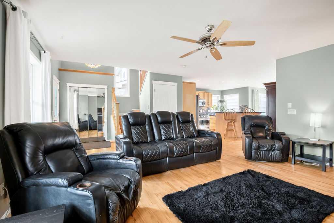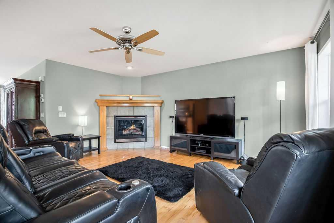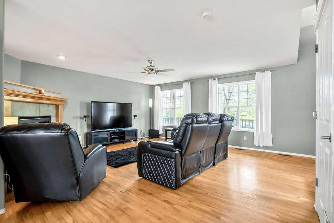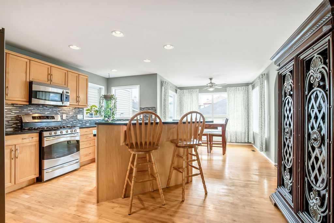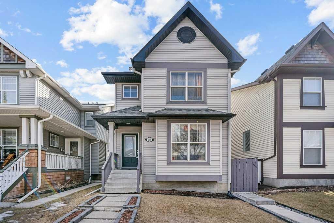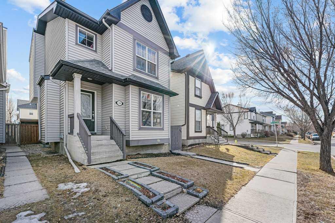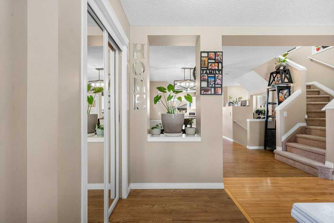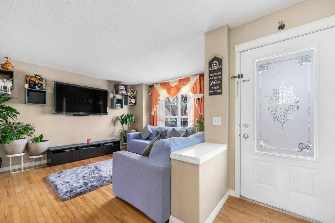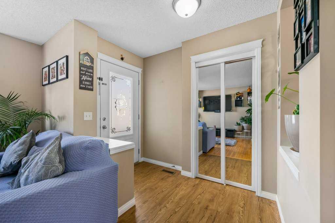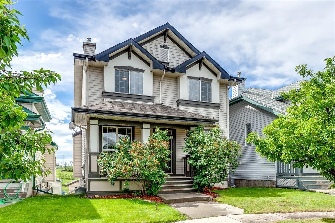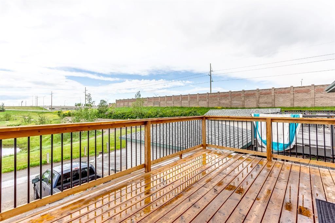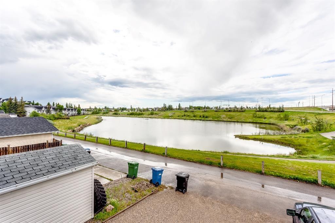204 Mt Aberdeen Circle SE
Calgary T2Z 3H3
MLS® Number: A2219671
$ 575,000
3
BEDROOMS
1 + 1
BATHROOMS
1,129
SQUARE FEET
1997
YEAR BUILT
Welcome to 204 Mt Aberdeen Circle SE, a beautifully updated and smart-enabled family home with a large garage nestled in the heart of McKenzie Lake. Boasting extensive renovations and thoughtful upgrades throughout, this home is truly move-in ready. Step inside to discover a bright and functional layout featuring brand new carpet (2025), recently resurfaced kitchen cabinetry (2025), and durable laminate flooring on the main level. The modern kitchen is outfitted with stainless steel appliances, a smart oven, and seamlessly connects to the dining and living areas, perfect for everyday living and entertaining. A convenient half bathroom is also located on the main floor. This smart home is equipped with voice-controlled lighting, a Nest doorbell, smart locks, Google Nest CO2/fire alarms on all levels, and smart video floodlights at the front, backyard, and garage. Even the irrigation system, washer/dryer, and fan/lights are smart-controlled for ultimate convenience. Upstairs you will find two well sized bedrooms with large closets, a primary bedroom that is South facing which is flooded by natural light and also features a his and her closet, the upper level is finished by a four piece bathroom. The fully finished basement features a professionally installed mold- and mildew-resistant wall and ceiling system, a plumbed sink, and updated flooring (2023), making it ideal for a home gym, media room, or guest retreat. There’s also potential to add a full bathroom, giving even more functionality to the lower level. Additional highlights include an updated roof (2021), and new garage roof (2024) furnace serviced (2025), the home has been fully re-piped with PEX and features a PEX manifold system for easy water shut-off for peace of mind—and your insurance provider will love it! Out front, you’ll find a charming front porch that adds curb appeal and a welcoming spot to relax. Enjoy modern living in a family-friendly community with quick access to schools, shopping at South Trail Crossing, Deerfoot and Stoney Trail, walking paths, parks, and the Bow River. This home offers the perfect blend of smart technology, major mechanical updates, and thoughtful details!
| COMMUNITY | McKenzie Lake |
| PROPERTY TYPE | Detached |
| BUILDING TYPE | House |
| STYLE | 2 Storey |
| YEAR BUILT | 1997 |
| SQUARE FOOTAGE | 1,129 |
| BEDROOMS | 3 |
| BATHROOMS | 2.00 |
| BASEMENT | Finished, Full |
| AMENITIES | |
| APPLIANCES | Dishwasher, Dryer, Electric Stove, Garage Control(s), Microwave Hood Fan, Refrigerator, Washer, Window Coverings |
| COOLING | None |
| FIREPLACE | N/A |
| FLOORING | Carpet, Laminate |
| HEATING | Forced Air |
| LAUNDRY | In Basement |
| LOT FEATURES | Back Lane, Back Yard |
| PARKING | Double Garage Detached |
| RESTRICTIONS | Restrictive Covenant |
| ROOF | Asphalt Shingle |
| TITLE | Fee Simple |
| BROKER | Real Broker |
| ROOMS | DIMENSIONS (m) | LEVEL |
|---|---|---|
| Living Room | 12`9" x 11`1" | Basement |
| Laundry | 15`9" x 14`5" | Basement |
| Kitchen | 10`5" x 8`4" | Main |
| Dining Room | 10`5" x 8`8" | Main |
| Living Room | 14`0" x 13`11" | Main |
| 2pc Bathroom | 5`7" x 5`0" | Main |
| 4pc Bathroom | 8`3" x 6`0" | Upper |
| Bedroom - Primary | 14`0" x 11`8" | Upper |
| Bedroom | 9`11" x 8`4" | Upper |
| Bedroom | 9`3" x 8`3" | Upper |

