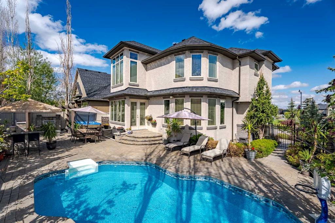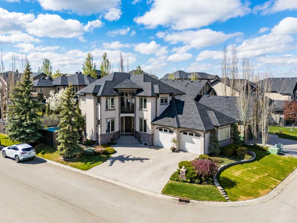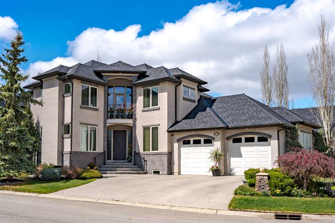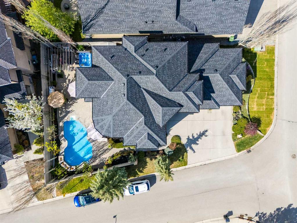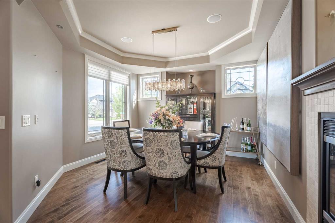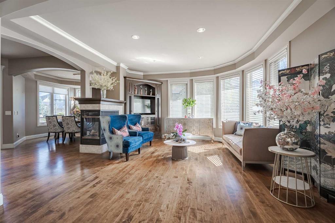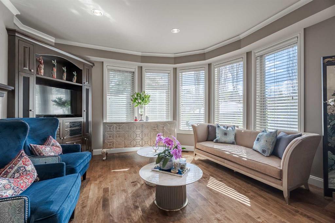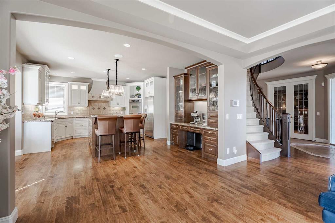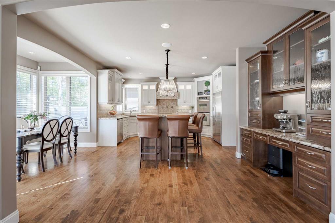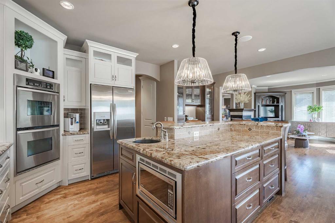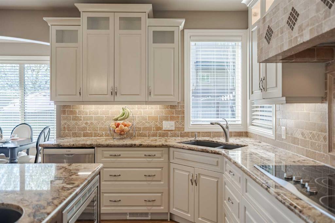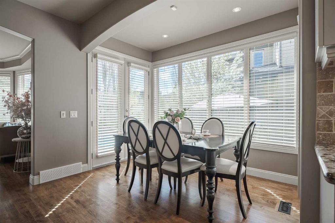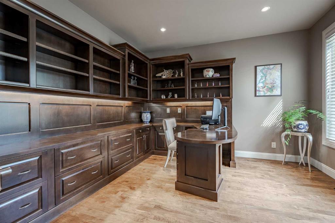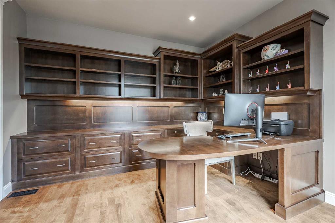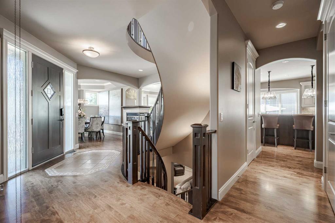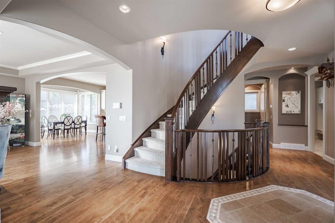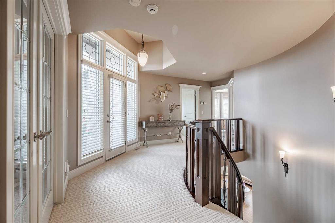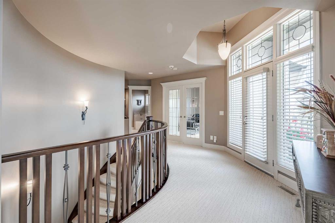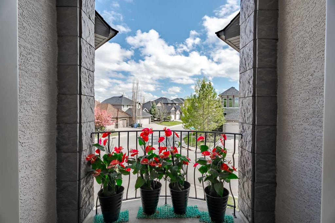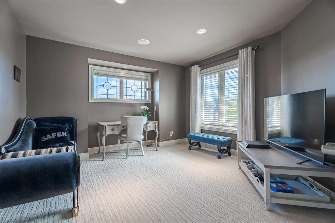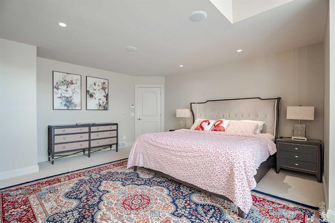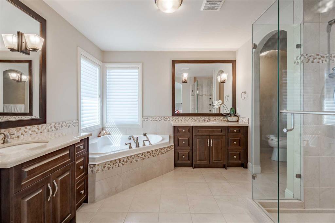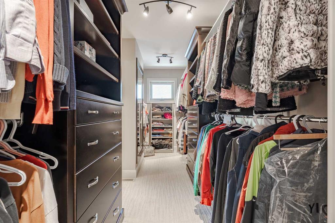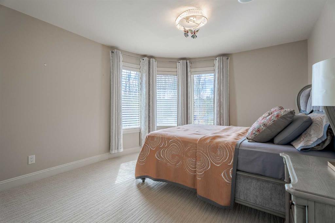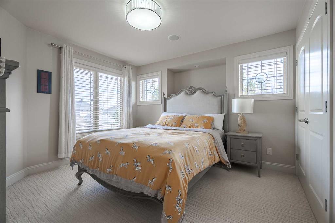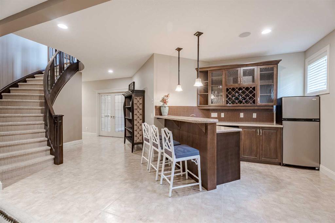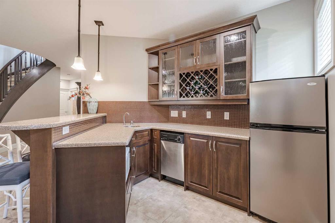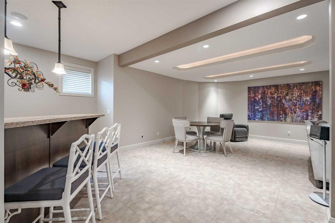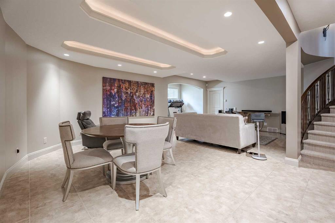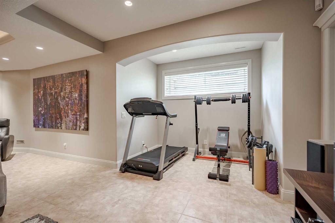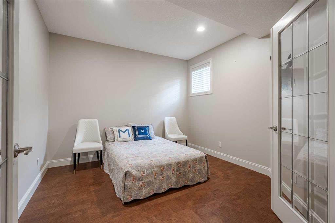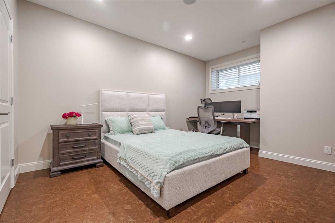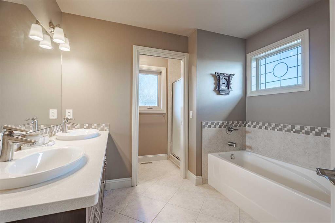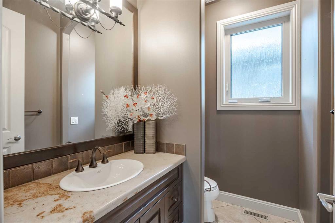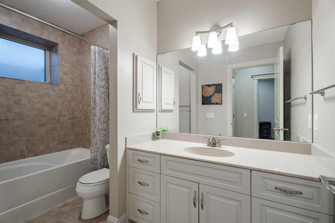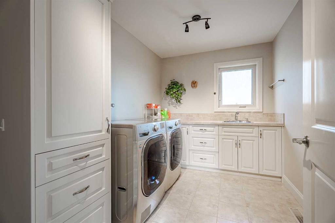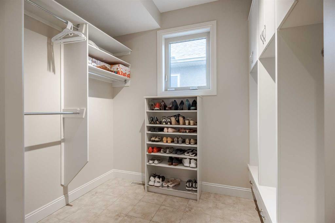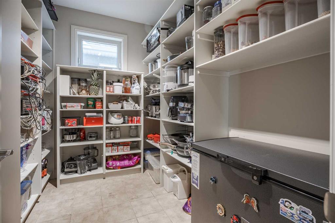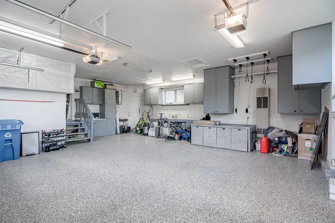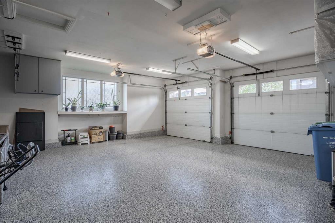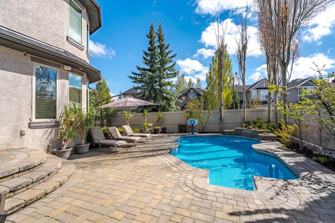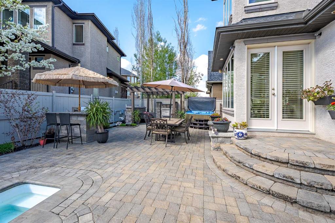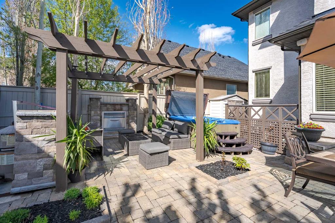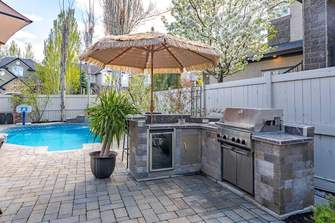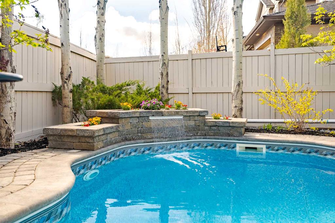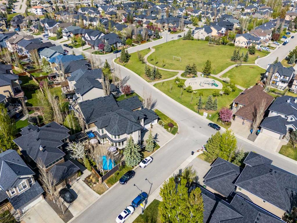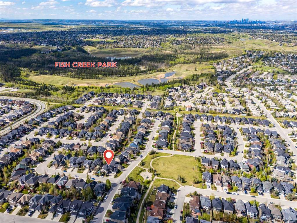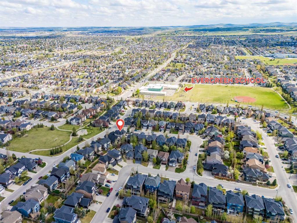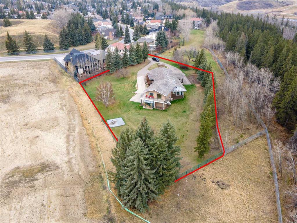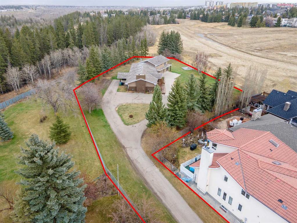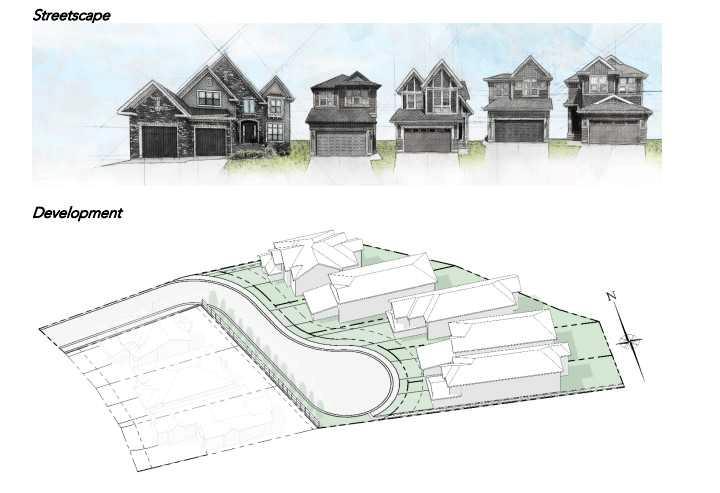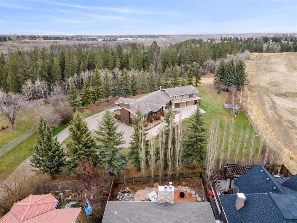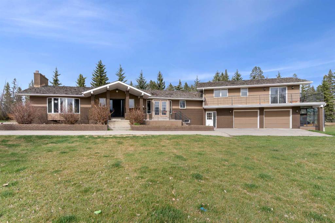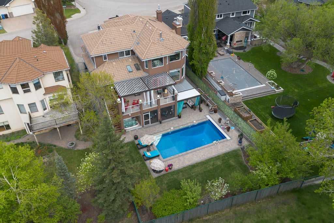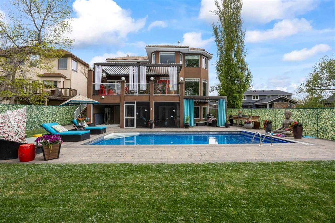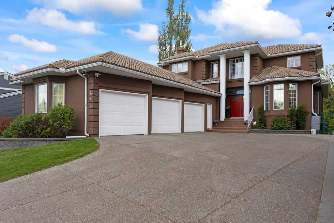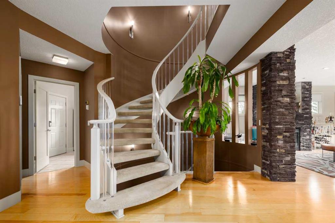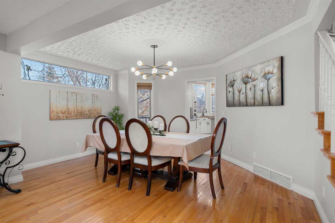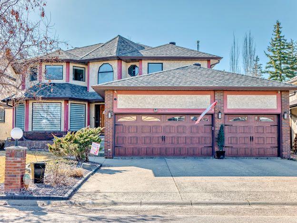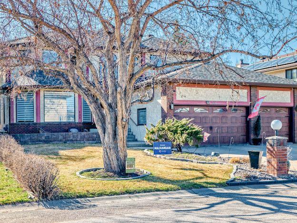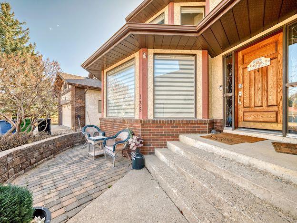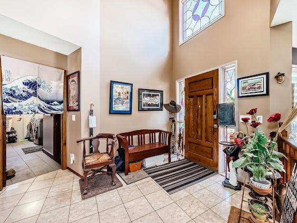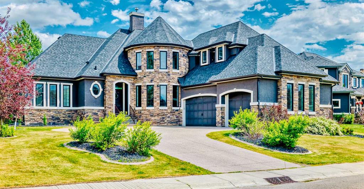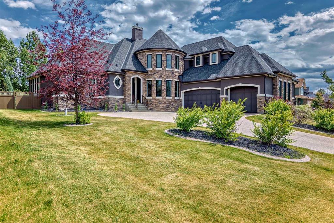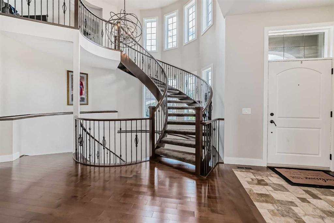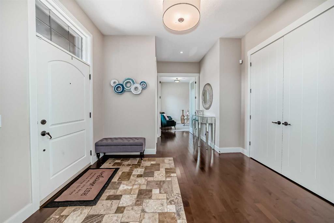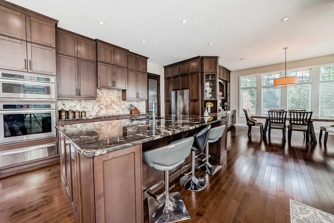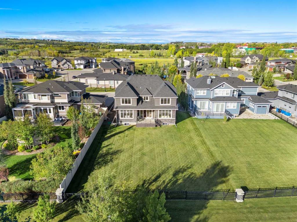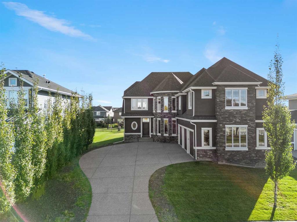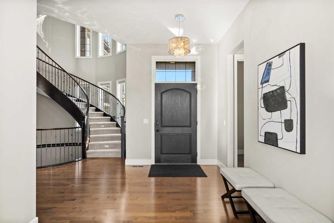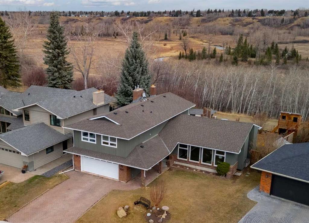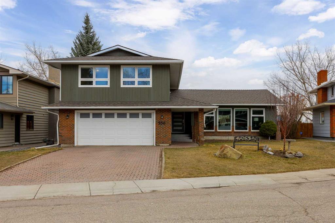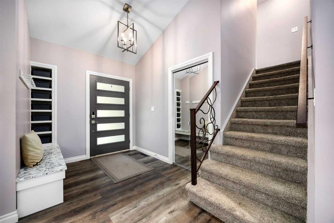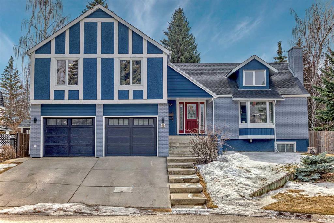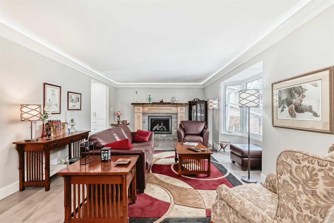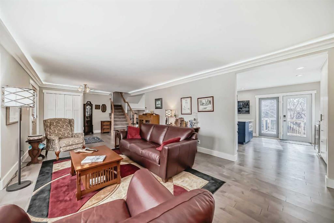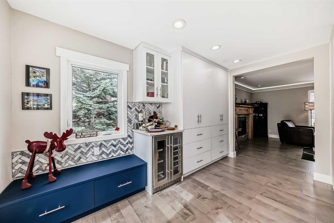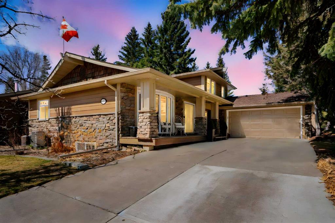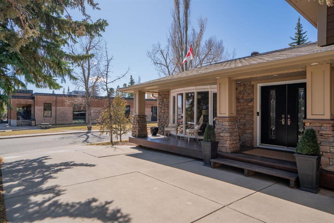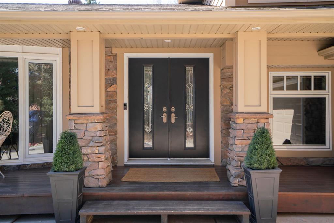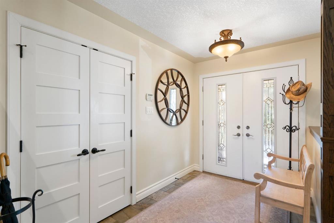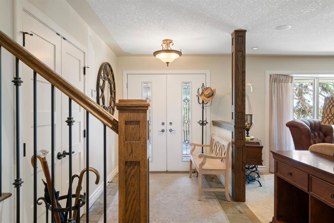208 Evergreen Circle SW
Calgary T2Y0B9
MLS® Number: A2222034
$ 1,568,000
6
BEDROOMS
3 + 1
BATHROOMS
2,846
SQUARE FEET
2008
YEAR BUILT
Explore this remarkable custom home by California Homes, ideally situated on a quiet corner lot without sidewalks in the highly regarded Evergreen Estates. Directly across the street is a large greenspace with a playground, and Fish Creek Park is within walking distance. This residence offers over 4,000 sq ft of finished living space, six bedrooms, and a stunning backyard designed for resort-style living. The outdoor area features a heated underground pool with a waterfall, a hot tub, an outdoor kitchen with built-in BBQ, beverage fridge, tiki bar, and a wood pergola with a gas fireplace. The professionally landscaped yard includes underground irrigation and paving stones for low maintenance. Inside, you’ll find site-finished hardwood floors, Hunter Douglas blinds, smooth ceilings, integrated home audio, 8-foot main floor doors, and large upgraded windows. Recent updates include a new roof and gutters (2022), two new air conditioning units (2022 and 2024), an epoxy-coated garage floor (2023), and crystal chandeliers in the dining room and kitchen (2023). The chef’s kitchen boasts granite countertops, stainless steel appliances, taller cabinetry, and a walk-in pantry that complements the bright breakfast nook opening directly to the backyard. The living room overlooks the pool and connects to the formal dining area via a three-way gas fireplace. A spacious office and mudroom complete the main floor layout. Upstairs, you’ll find four bedrooms including a generous primary suite, a large laundry room, and a bathroom with dual sinks. The finished basement offers a family and games room with a wet bar and two additional bedrooms. Additional benefits include an oversized, heated, double attached garage, which also functions as a tandem three-car garage. Experience the perfect blend of sophisticated indoor living and a private, low-maintenance outdoor sanctuary—this stunning home is a rare gem in Calgary’s sought-after community, offering everything you need to live your dream lifestyle. Don’t miss your chance to make it yours!
| COMMUNITY | Evergreen |
| PROPERTY TYPE | Detached |
| BUILDING TYPE | House |
| STYLE | 2 Storey |
| YEAR BUILT | 2008 |
| SQUARE FOOTAGE | 2,846 |
| BEDROOMS | 6 |
| BATHROOMS | 4.00 |
| BASEMENT | Finished, Full |
| AMENITIES | |
| APPLIANCES | Bar Fridge, Central Air Conditioner, Dishwasher, Double Oven, Dryer, Electric Cooktop, Garage Control(s), Garburator, Microwave, Refrigerator, Washer/Dryer, Water Softener, Window Coverings |
| COOLING | Central Air |
| FIREPLACE | Dining Room, Family Room, Gas, Glass Doors, Mantle, Three-Sided, Tile |
| FLOORING | Carpet, Ceramic Tile, Hardwood |
| HEATING | Boiler, In Floor, Fireplace(s), Forced Air, Natural Gas |
| LAUNDRY | Laundry Room, Sink, Upper Level |
| LOT FEATURES | Corner Lot, Lawn, Low Maintenance Landscape, Paved |
| PARKING | Aggregate, Double Garage Attached, Garage Door Opener, Heated Garage, Insulated, Oversized, Tandem, Triple Garage Attached, Workshop in Garage |
| RESTRICTIONS | None Known |
| ROOF | Asphalt Shingle |
| TITLE | Fee Simple |
| BROKER | TrustPro Realty |
| ROOMS | DIMENSIONS (m) | LEVEL |
|---|---|---|
| Family Room | 26`10" x 23`0" | Lower |
| Bedroom | 15`1" x 11`11" | Lower |
| Bedroom | 11`2" x 11`7" | Lower |
| 4pc Bathroom | 11`0" x 5`6" | Lower |
| 2pc Bathroom | 7`1" x 5`2" | Main |
| Living Room | 15`11" x 16`0" | Main |
| Dining Room | 13`1" x 12`0" | Main |
| Kitchen | 19`6" x 15`11" | Main |
| Breakfast Nook | 10`5" x 6`2" | Main |
| Office | 12`5" x 11`11" | Main |
| Mud Room | 13`8" x 8`10" | Main |
| Pantry | 9`8" x 7`8" | Main |
| Bedroom - Primary | 14`2" x 21`9" | Second |
| Bedroom | 11`6" x 13`0" | Second |
| Bedroom | 11`9" x 12`2" | Second |
| Bedroom | 12`6" x 13`4" | Second |
| Laundry | 13`8" x 7`8" | Second |
| 5pc Ensuite bath | 11`0" x 14`9" | Second |
| 5pc Bathroom | 12`1" x 9`6" | Second |

