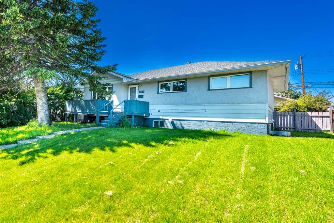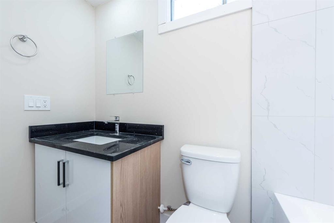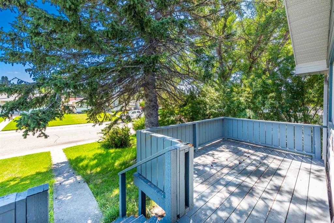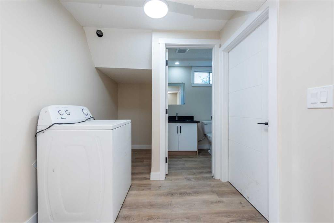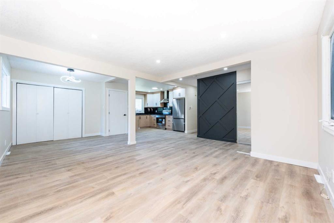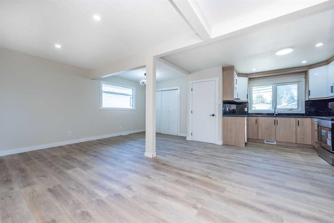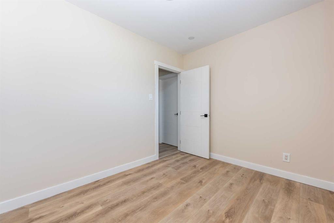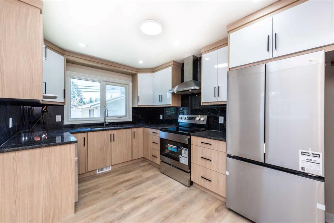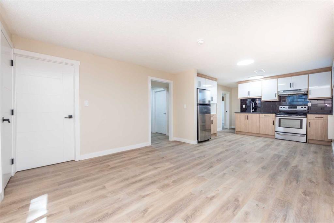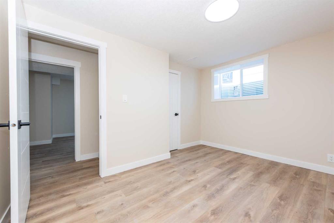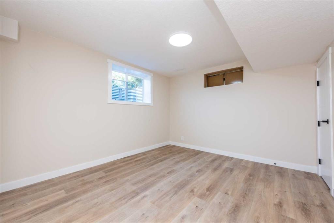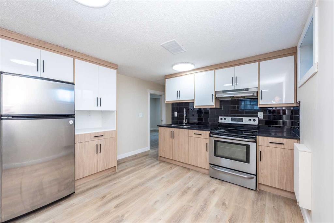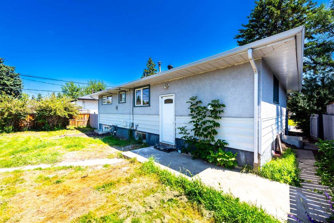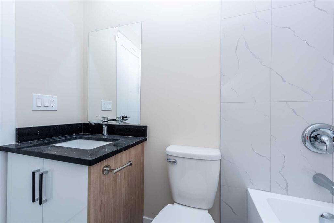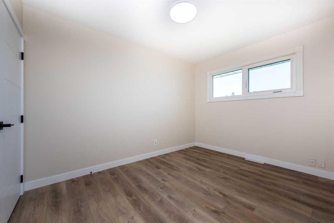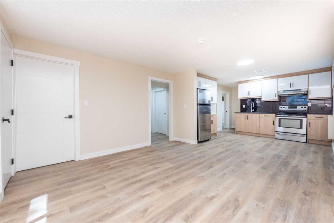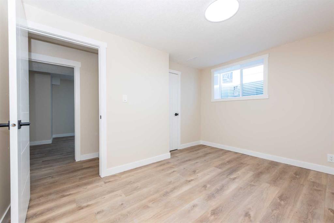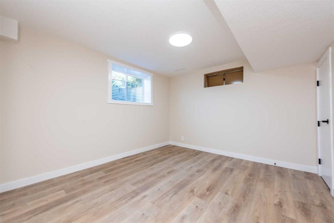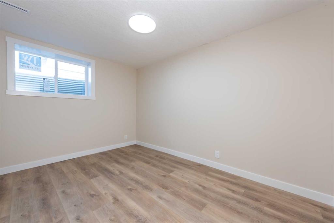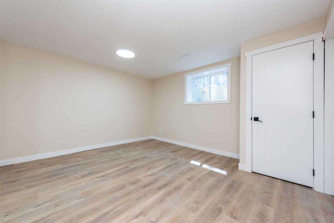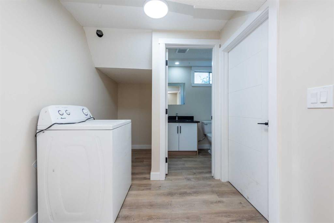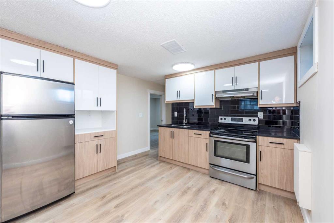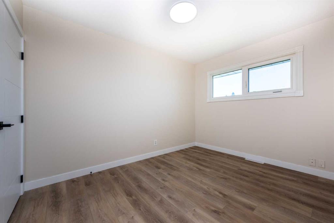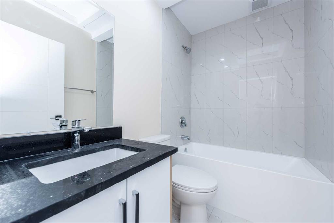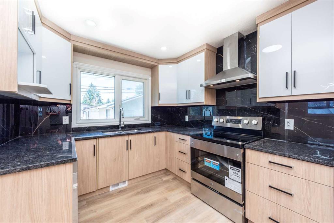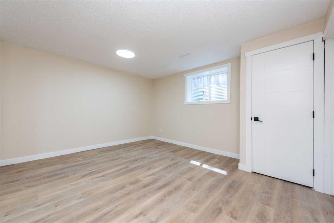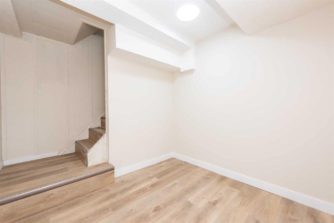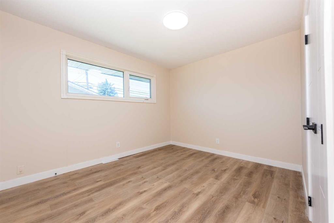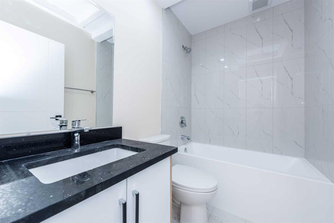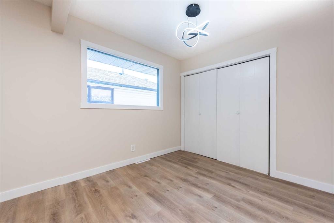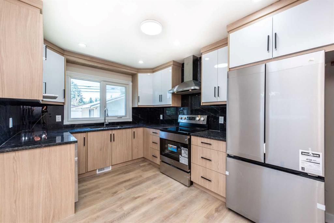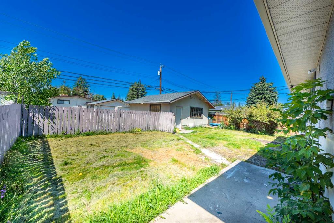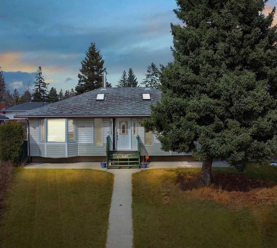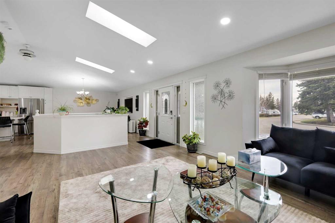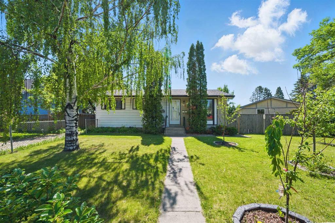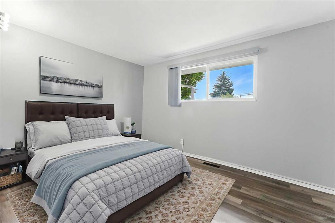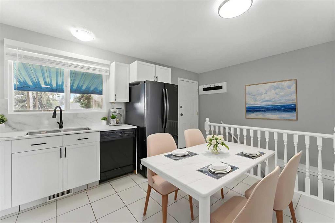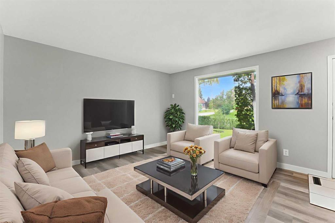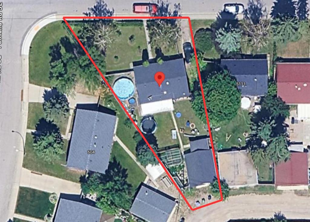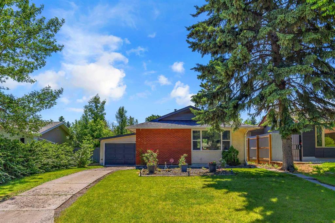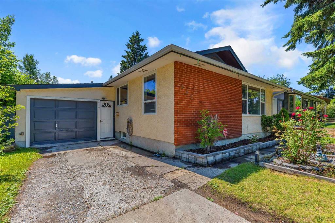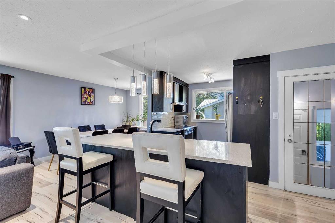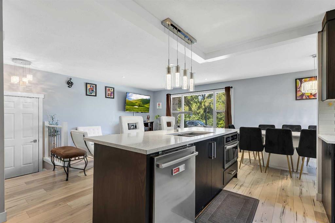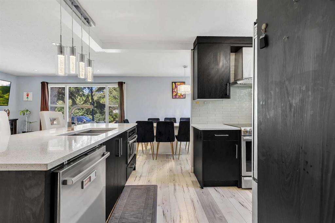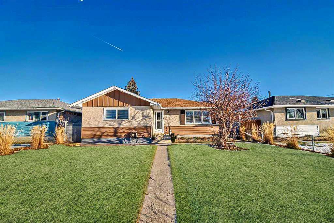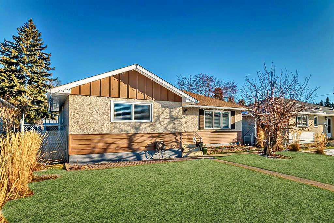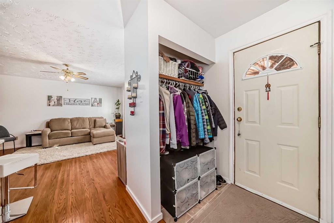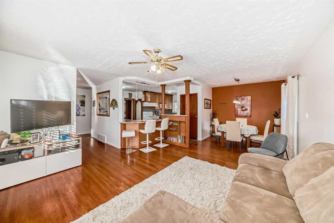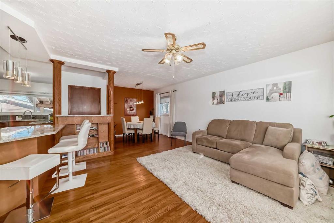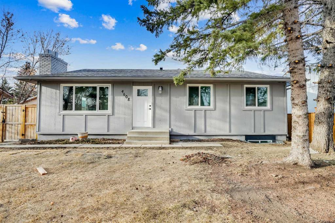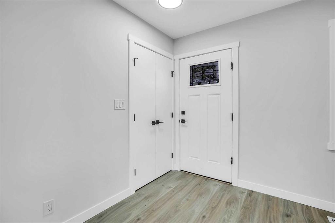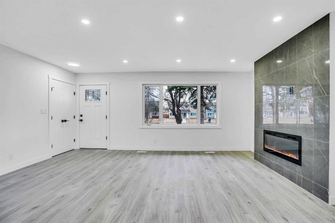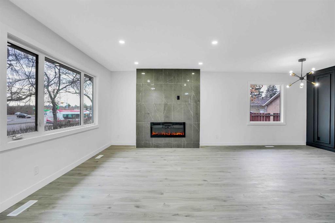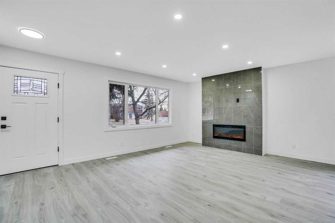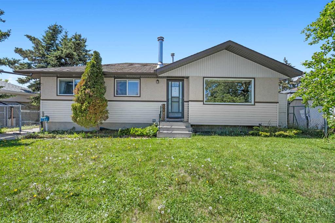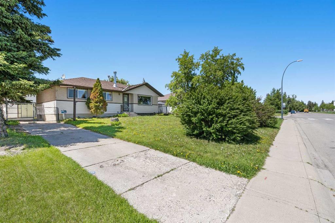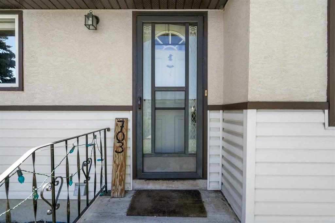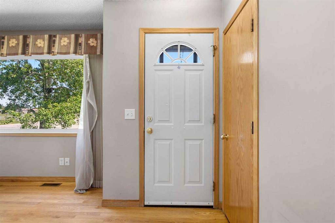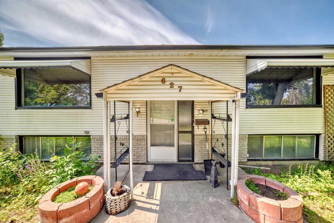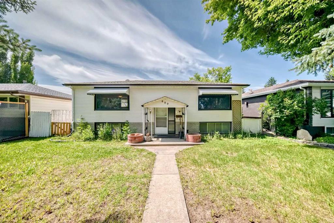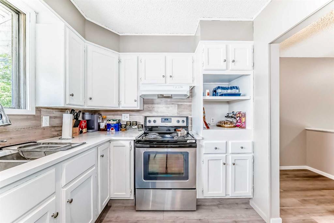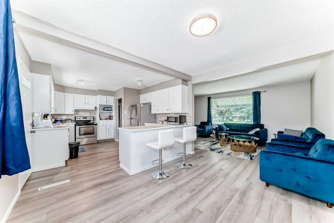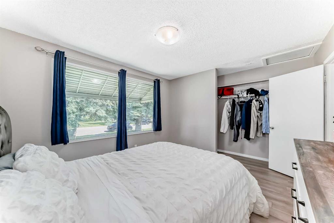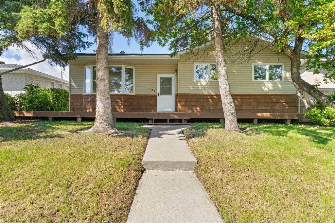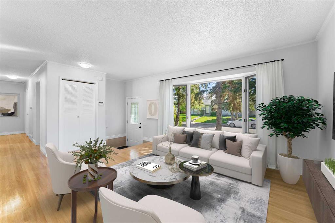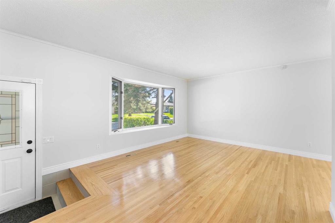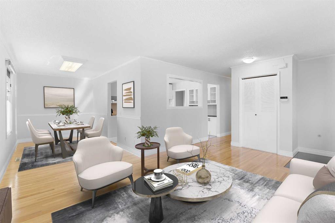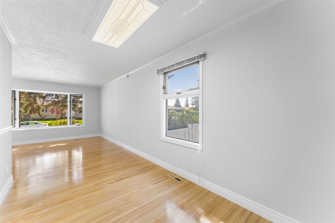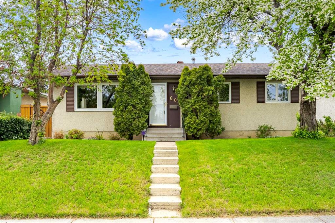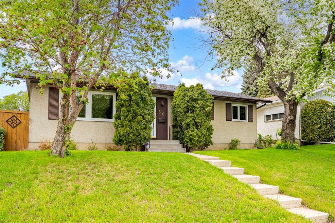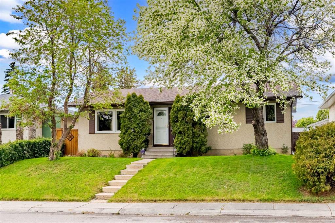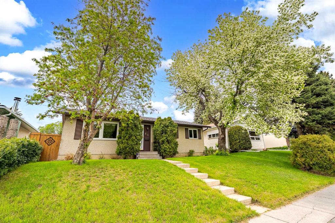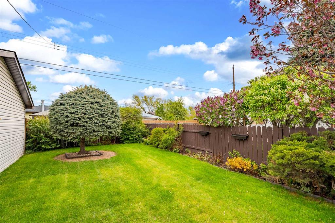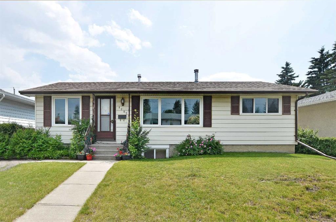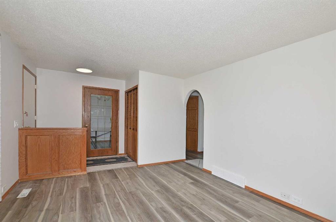209 47 Street SE
Calgary T2A1N9
MLS® Number: A2244723
$ 615,000
5
BEDROOMS
3 + 0
BATHROOMS
1,051
SQUARE FEET
1960
YEAR BUILT
Welcome to this beautiful updated bungalow in the community of Forest Heights, It is ready for you to move in and enjoy the summer, the home features the welcoming open concept design that seamlessly connects the living room, dining room and kitchen. Modern updates enhance the space, beautifully complimented with vinyl flooring. The house comes with newer windows that provide natural light, brand new vinyl flooring, upgraded washrooms, furnace, hot water tank and lighting. It has a separate laundry upstairs. The heart of the home, the kitchen, boasts double-toned cabinetry with soft-closing drawers, quartz countertops. Large windows in the kitchen overlook your spacious backyard. The basement is also ready to be enjoyed, it is newly built and has an illegal suite, a two large bedrooms with egress windows, as well as a full bathroom. The basement includes it's separate entrance and laundry. The property also includes a double detached garage and built on a large lot (6,049.32). This bungalow is just a short walk away from schools, groceries, and much more, with close proximity to major routes. This is an incredible opportunity to make it your own, call your favourite realtor before it's gone.
| COMMUNITY | Forest Heights |
| PROPERTY TYPE | Detached |
| BUILDING TYPE | House |
| STYLE | Bungalow |
| YEAR BUILT | 1960 |
| SQUARE FOOTAGE | 1,051 |
| BEDROOMS | 5 |
| BATHROOMS | 3.00 |
| BASEMENT | Separate/Exterior Entry, Finished, Full, Suite |
| AMENITIES | |
| APPLIANCES | Dishwasher, Electric Range, Electric Stove, Washer/Dryer |
| COOLING | None |
| FIREPLACE | N/A |
| FLOORING | Ceramic Tile, Vinyl Plank |
| HEATING | Forced Air |
| LAUNDRY | In Basement, Main Level |
| LOT FEATURES | Back Lane, Back Yard |
| PARKING | Carport, Double Garage Detached |
| RESTRICTIONS | None Known |
| ROOF | Asphalt Shingle |
| TITLE | Fee Simple |
| BROKER | First Place Realty |
| ROOMS | DIMENSIONS (m) | LEVEL |
|---|---|---|
| Bedroom | 10`11" x 13`8" | Lower |
| Bedroom | 9`3" x 12`5" | Lower |
| Kitchen | 11`7" x 10`11" | Lower |
| Game Room | 13`10" x 14`4" | Lower |
| 4pc Bathroom | 4`11" x 8`3" | Lower |
| Bedroom - Primary | 12`2" x 11`10" | Main |
| Bedroom | 11`9" x 8`8" | Main |
| Bedroom | 8`3" x 10`1" | Main |
| 3pc Ensuite bath | 4`5" x 4`11" | Main |
| 4pc Ensuite bath | 7`5" x 4`10" | Main |
| Kitchen | 12`3" x 13`0" | Main |
| Dining Room | 8`6" x 8`8" | Main |
| Living Room | 13`8" x 13`5" | Main |

