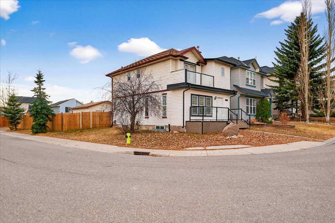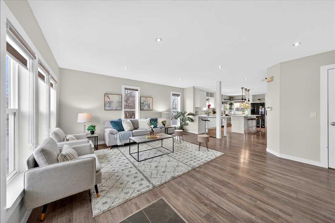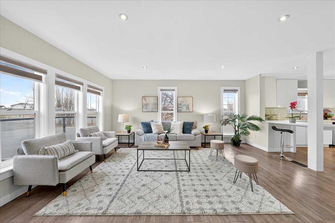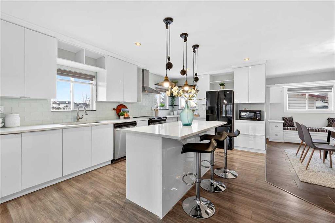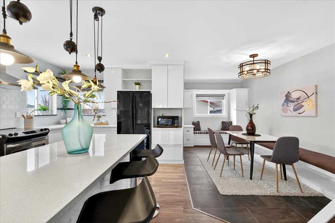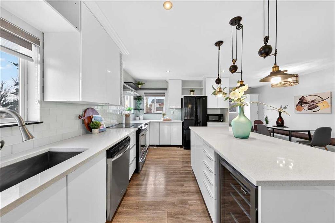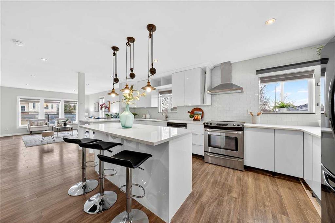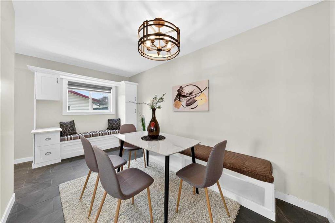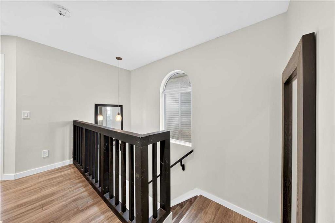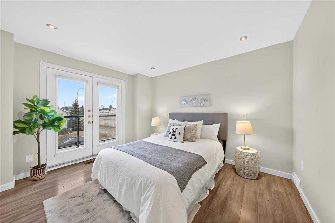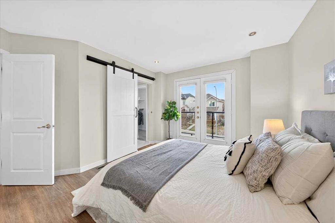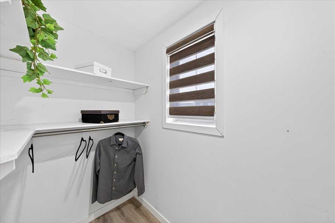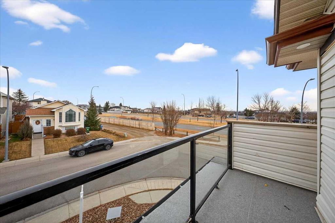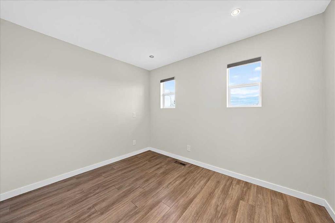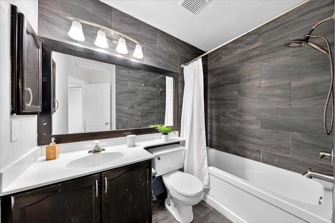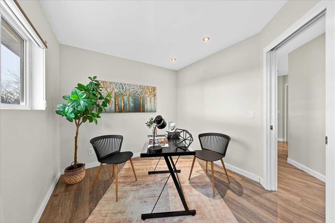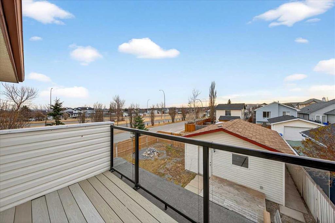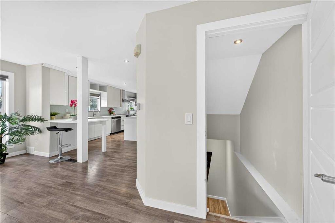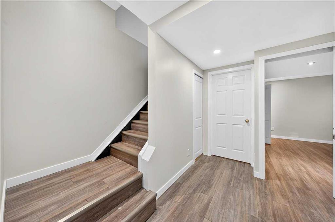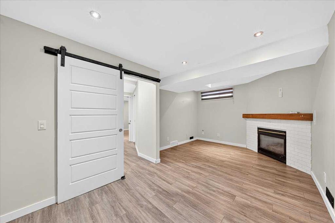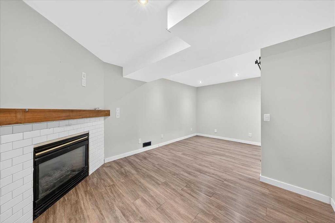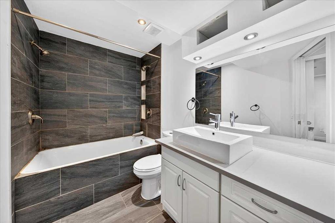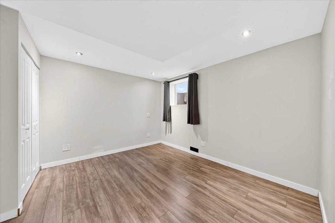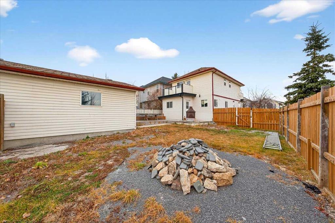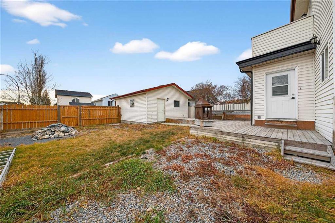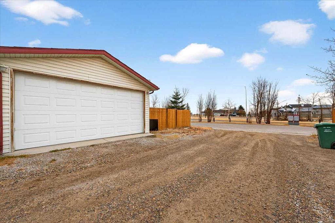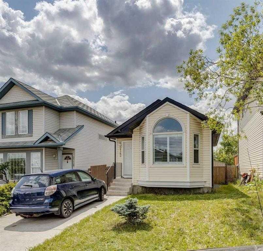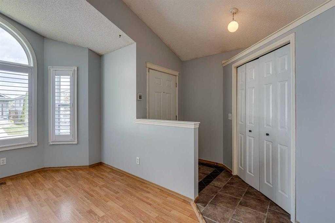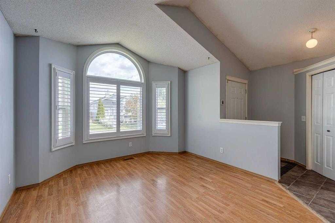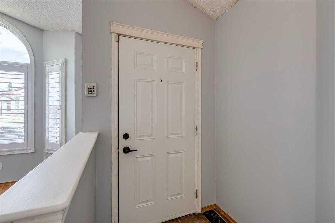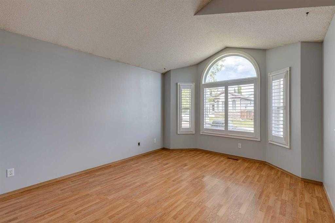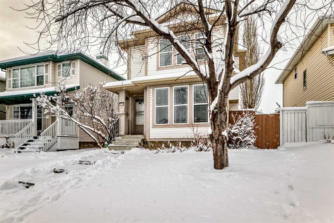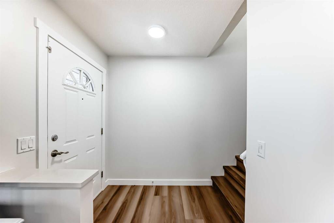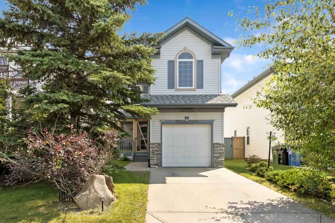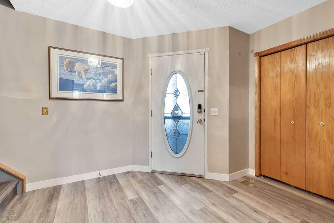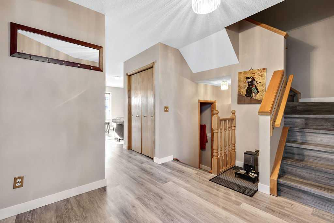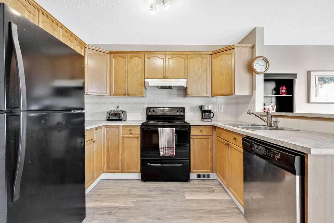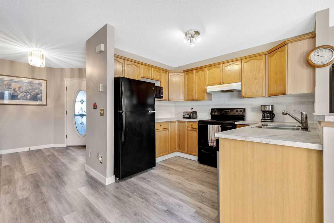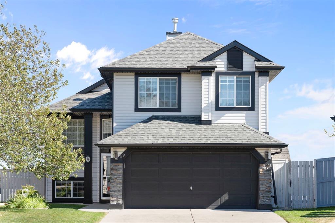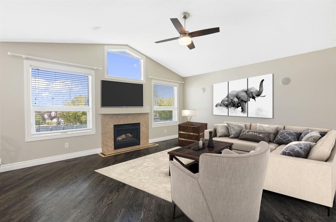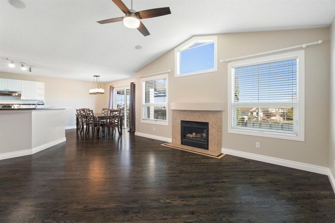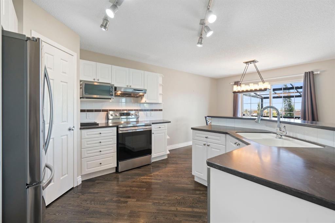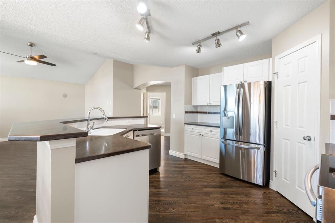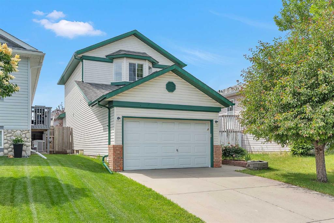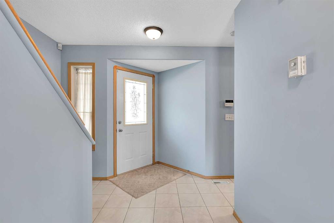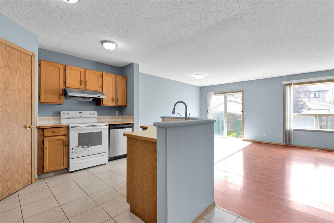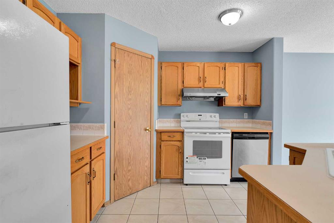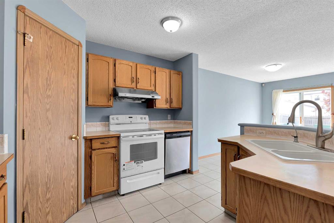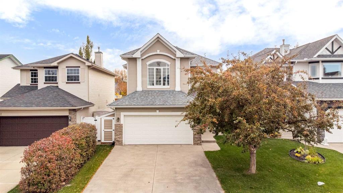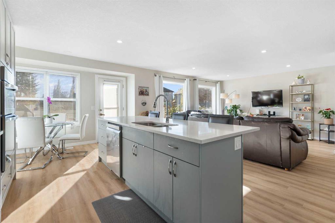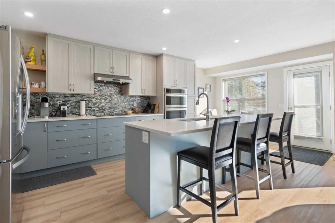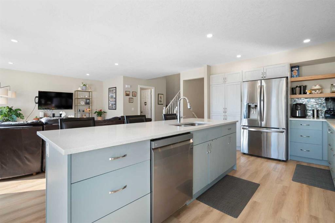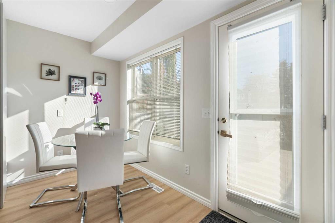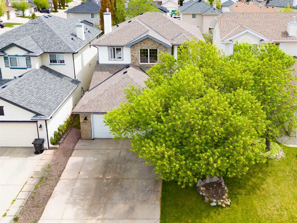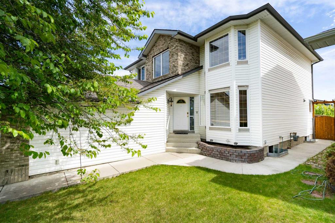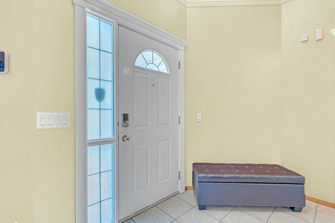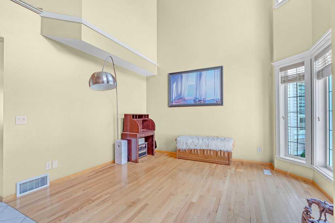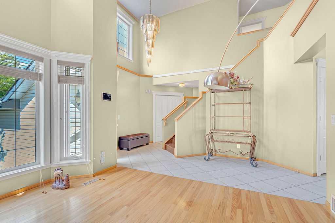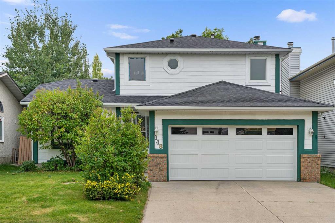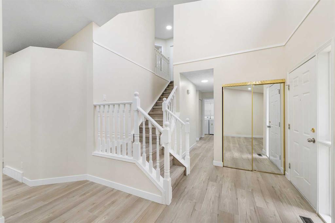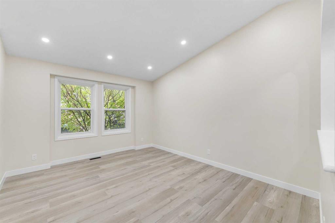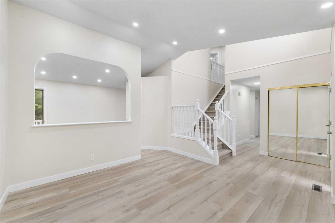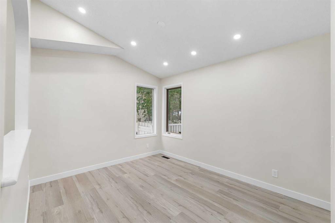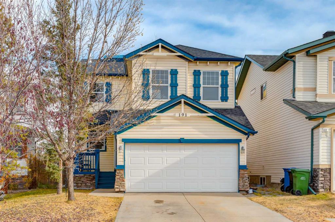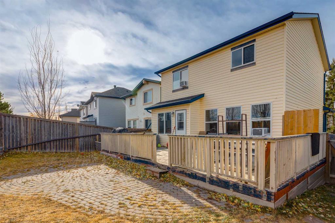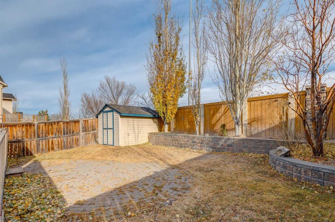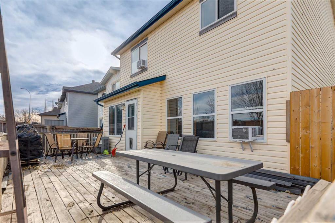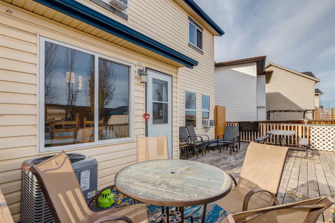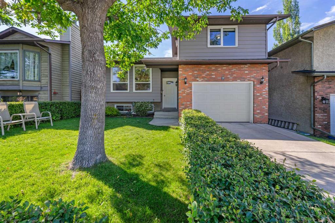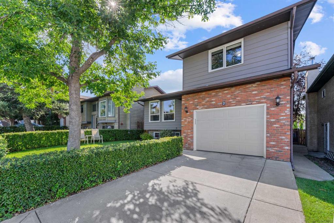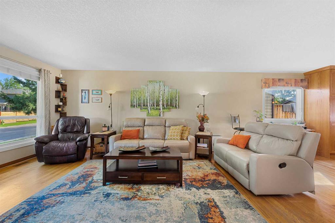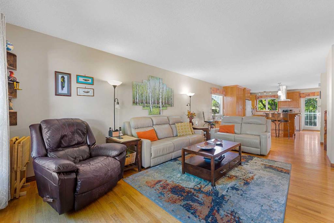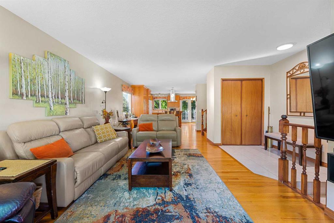2103 Country Hills Circle NW
Calgary T3K 4Z3
MLS® Number: A2271237
$ 590,000
4
BEDROOMS
3 + 1
BATHROOMS
1,505
SQUARE FEET
1998
YEAR BUILT
This newly renovated detached home sits on a large corner lot in the desirable community of Country Hill. The property offers modern finishes, functional upgrades, and plenty of living space for the entire family. The open-concept main level features luxury vinyl plank flooring and large windows that fill the home with natural light. The kitchen is a chef’s dream with quartz countertops, a central island, upgraded stainless steel appliances, and ample cabinetry. The layout is ideal for both everyday living and entertaining. Upstairs, you’ll find three spacious bedrooms and two full bathrooms. The primary suite includes a private balcony overlooking the front yard, a 4-piece ensuite with dual sinks, and a walk-in closet with a window for added brightness. The additional two bedrooms are generously sized, perfect for children, guests, or a home office. One of the bedrooms offers access to its own private balcony, which is an ideal spot to enjoy morning sunshine. A full 4 piece common bathroom completes this level. The fully developed basement expands your living space with a large recreation room, complete with a cozy gas fireplace perfect for family gatherings and movie nights. This level also includes a spacious bedroom, a full bathroom, and a dedicated laundry room and furnace room for added convenience. Sitting on a corner lot, the backyard is fully fenced and offers exceptional outdoor living space. Enjoy summer barbecues on the deck with built-in seating, gather around the firepit on cool evenings, and take advantage of the extra yard space that only a corner property can provide. A detached double garage adds secure parking and additional storage. Located in Country Hills, this home is close to parks, schools, shopping, golf courses, and major roadways, offering both convenience and a strong sense of community. Book your private showing today!
| COMMUNITY | Country Hills |
| PROPERTY TYPE | Detached |
| BUILDING TYPE | House |
| STYLE | 2 Storey |
| YEAR BUILT | 1998 |
| SQUARE FOOTAGE | 1,505 |
| BEDROOMS | 4 |
| BATHROOMS | 4.00 |
| BASEMENT | Full |
| AMENITIES | |
| APPLIANCES | Dishwasher, Dryer, Electric Range, Microwave, Refrigerator, Washer, Window Coverings |
| COOLING | None |
| FIREPLACE | Basement, Gas |
| FLOORING | Vinyl Plank |
| HEATING | Forced Air, Natural Gas |
| LAUNDRY | In Basement |
| LOT FEATURES | Back Lane, Back Yard, Corner Lot, Front Yard |
| PARKING | Double Garage Detached |
| RESTRICTIONS | None Known |
| ROOF | Asphalt Shingle |
| TITLE | Fee Simple |
| BROKER | CIR Realty |
| ROOMS | DIMENSIONS (m) | LEVEL |
|---|---|---|
| Furnace/Utility Room | 6`10" x 6`7" | Basement |
| Bedroom | 10`7" x 12`1" | Basement |
| Game Room | 17`9" x 11`0" | Basement |
| 4pc Bathroom | 9`9" x 5`11" | Basement |
| 2pc Bathroom | 2`7" x 7`1" | Main |
| Living Room | 19`0" x 17`2" | Main |
| Kitchen | 14`2" x 18`10" | Main |
| Bedroom - Primary | 12`8" x 12`7" | Upper |
| Bedroom | 11`0" x 10`10" | Upper |
| Bedroom | 11`4" x 9`0" | Upper |
| 4pc Ensuite bath | 7`10" x 9`7" | Upper |
| 4pc Bathroom | 8`9" x 8`7" | Upper |


