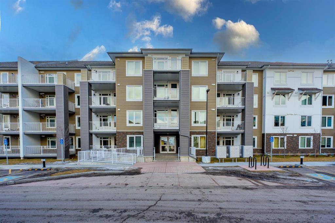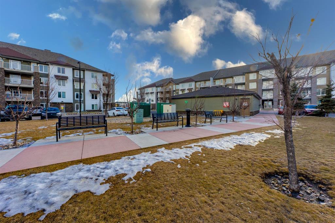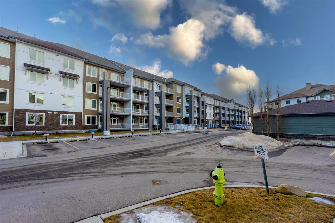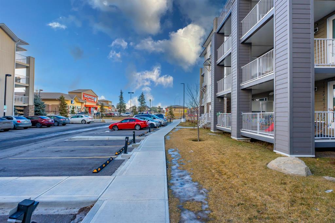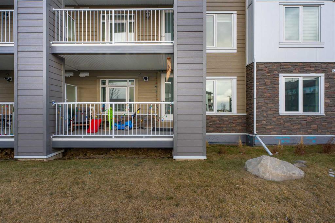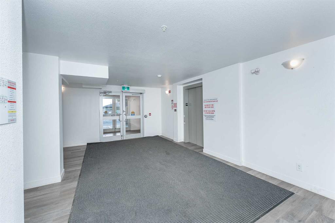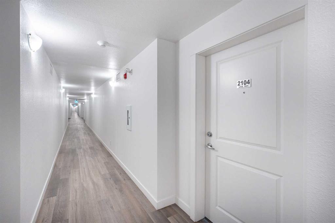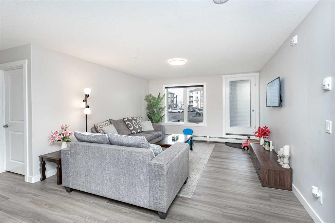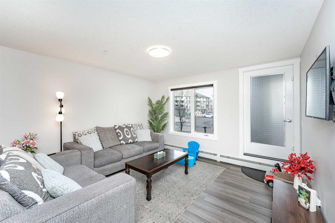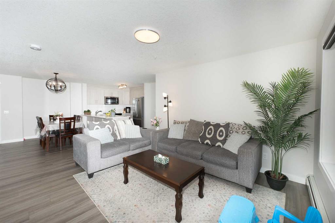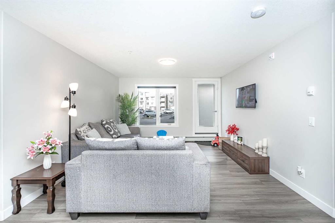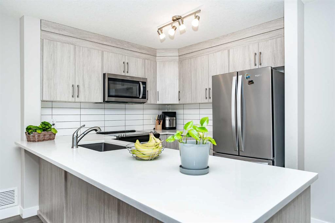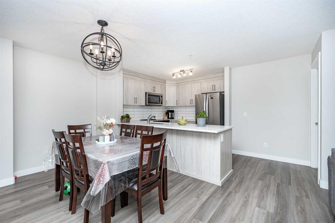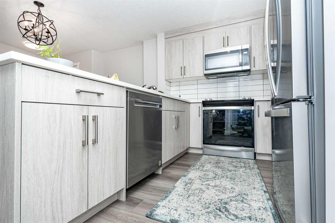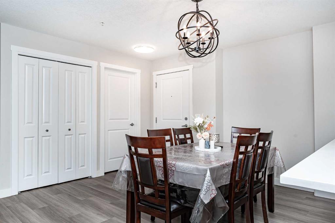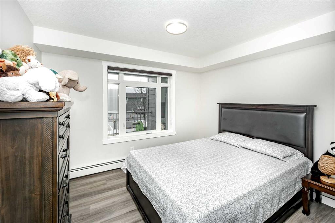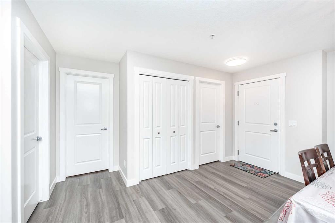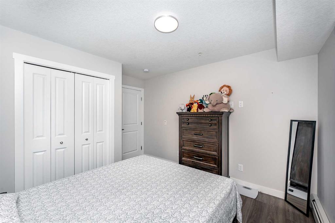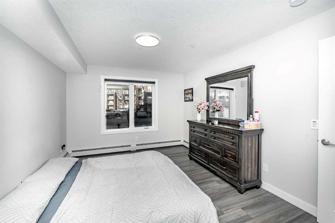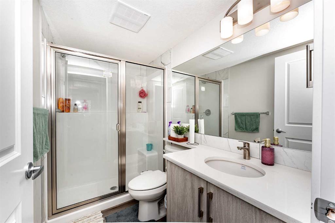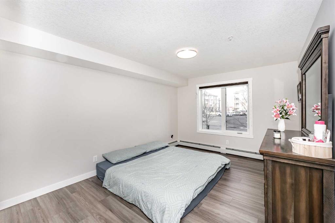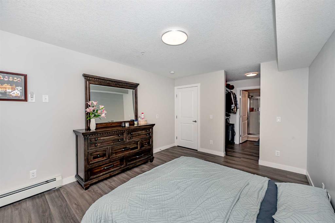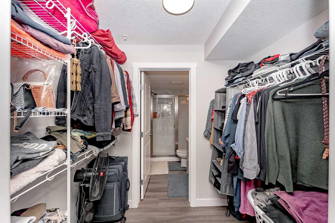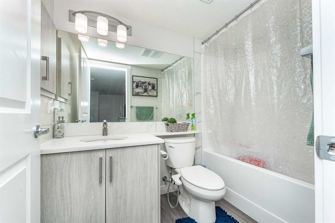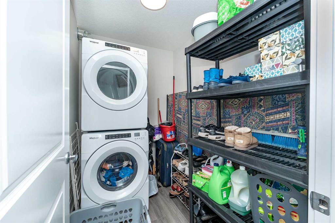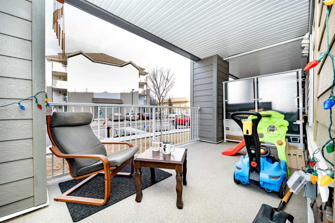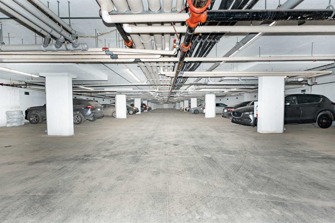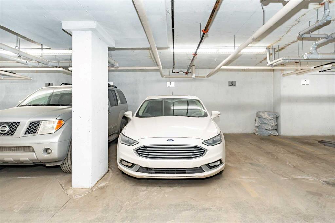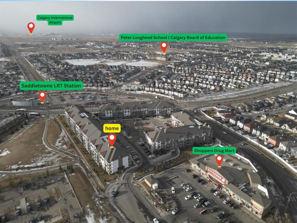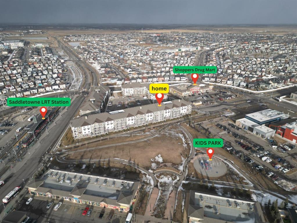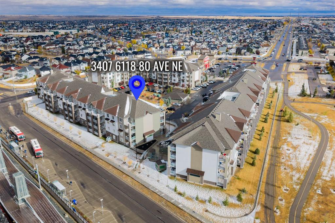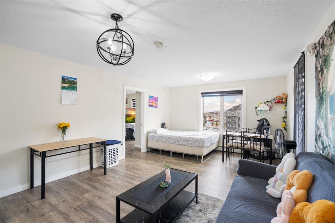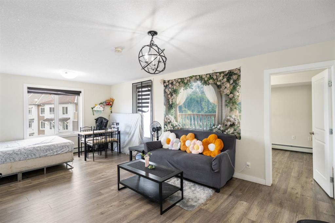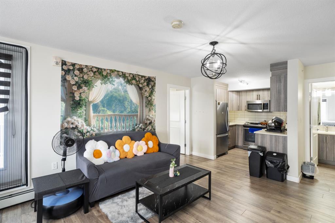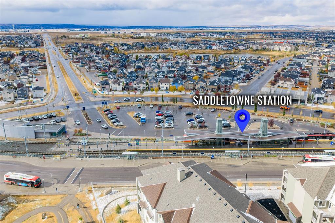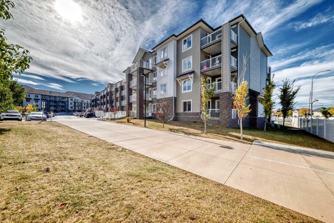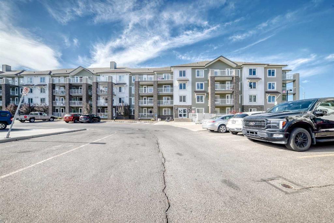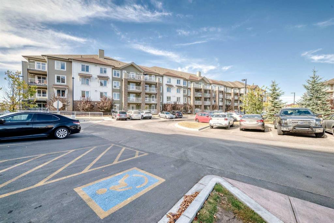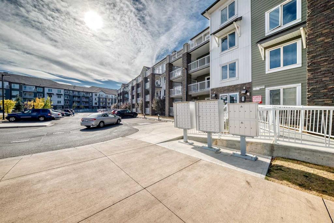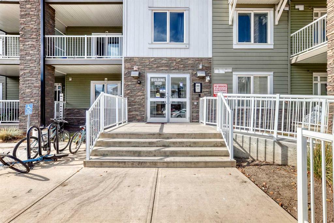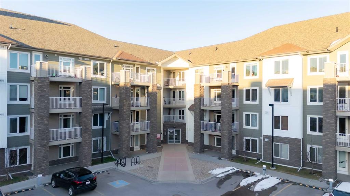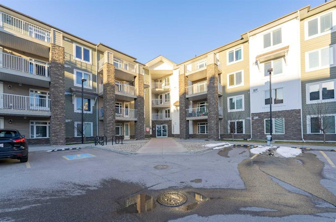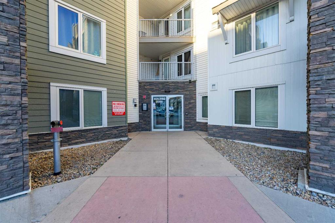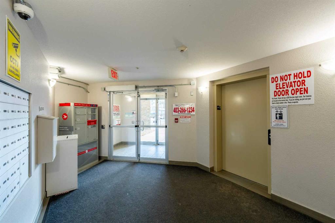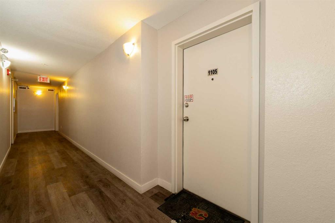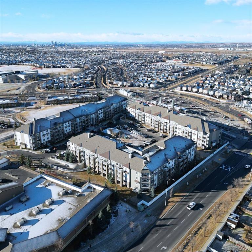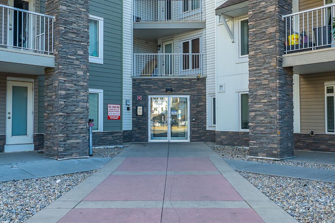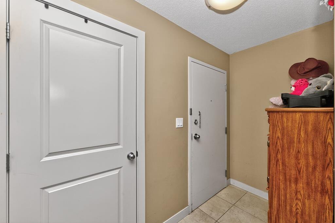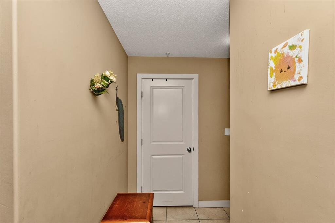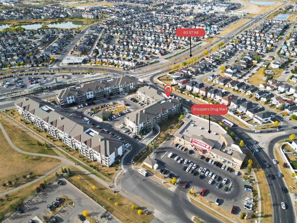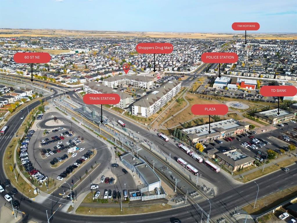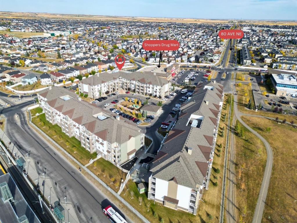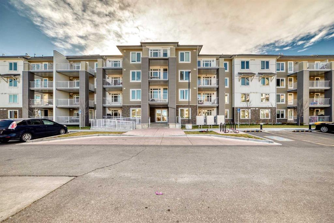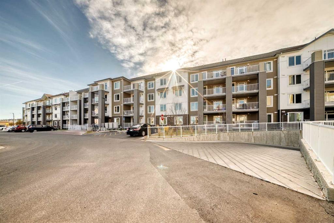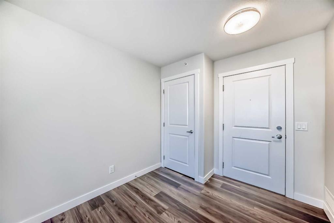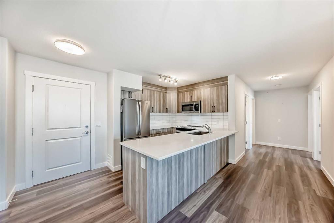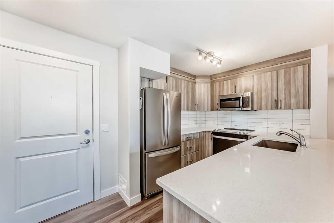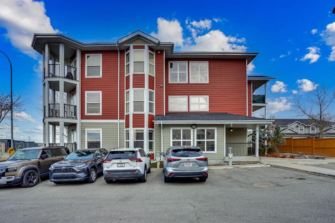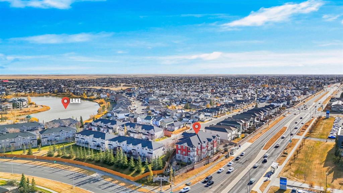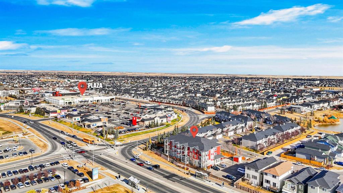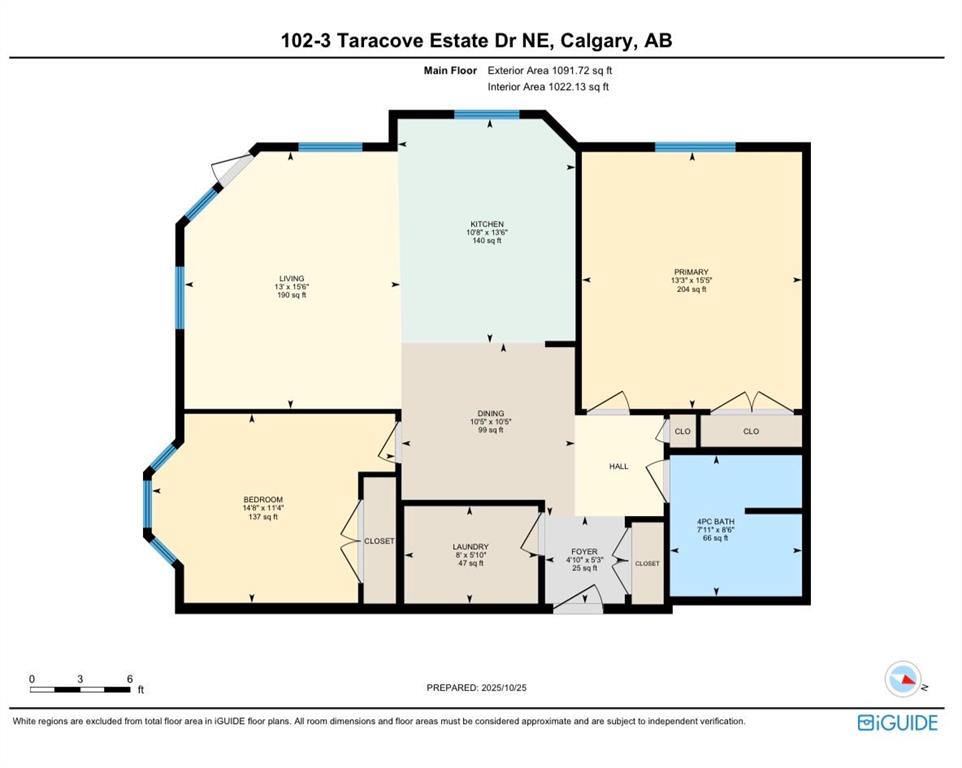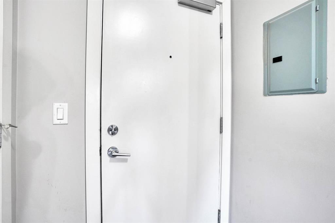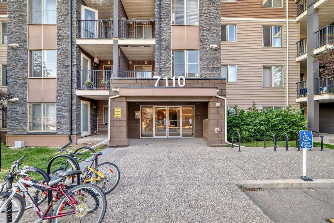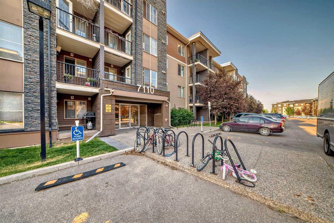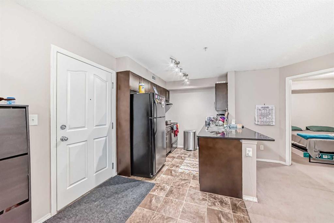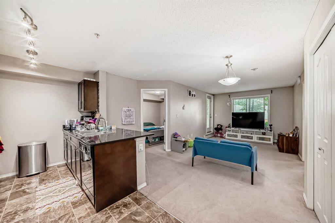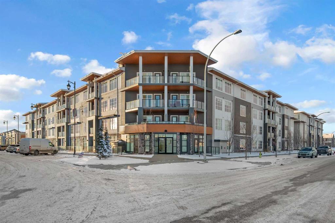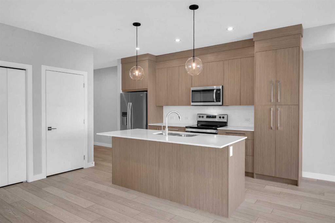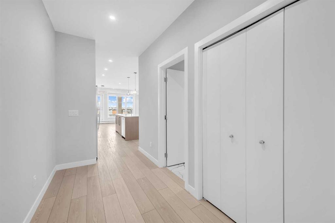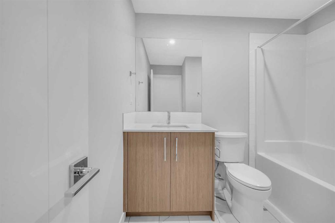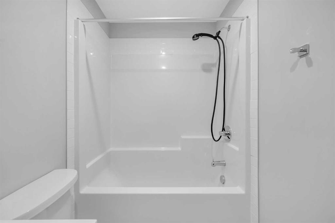2104, 6118 80 Avenue NE
Calgary T3J 0S6
MLS® Number: A2275171
$ 364,900
2
BEDROOMS
2 + 0
BATHROOMS
945
SQUARE FEET
2023
YEAR BUILT
Welcome Home to this beautiful main floor 2 Bedroom/2Bath condo unit in the Raven Ridge Garden complex in Saddle Ridge community of NE Calgary. This modern 2 Bedroom unit is on the ground floor of the 2023 built Building. The unit features bright and open Living Room, Kitchen/Dining, Master Bedroom with a 3Pc ensuite Bath and walk-in closet, another good sized Bedroom, a 4 Pc full Bathroom and Laundry Closet. The Kitchen offers all major appliances in stainless steel like Double door Refrigerator, Stove, Over the Range Microwave/Hoodfan and Dishwasher. Off the Living Room, there is access to the big balcony. The location of this complex is ideal with its proximity to all amenities like C-Train, Bus, School, Playgrounds, Shopping, Dining, Airport and Major routes like Deerfoot and Stoney. Do not miss your opportunity of calling this your home. Contact your realtor today and book a viewing!
| COMMUNITY | Saddle Ridge |
| PROPERTY TYPE | Apartment |
| BUILDING TYPE | Low Rise (2-4 stories) |
| STYLE | Single Level Unit |
| YEAR BUILT | 2023 |
| SQUARE FOOTAGE | 945 |
| BEDROOMS | 2 |
| BATHROOMS | 2.00 |
| BASEMENT | |
| AMENITIES | |
| APPLIANCES | Dishwasher, Dryer, Microwave Hood Fan, Oven, Refrigerator, Stove(s), Washer |
| COOLING | None |
| FIREPLACE | N/A |
| FLOORING | Laminate |
| HEATING | Baseboard |
| LAUNDRY | In Unit |
| LOT FEATURES | |
| PARKING | Stall, Underground |
| RESTRICTIONS | Pet Restrictions or Board approval Required |
| ROOF | |
| TITLE | Fee Simple |
| BROKER | Exa Realty |
| ROOMS | DIMENSIONS (m) | LEVEL |
|---|---|---|
| Kitchen | 14`2" x 8`5" | Suite |
| Living Room | 12`6" x 12`7" | Suite |
| Foyer | 13`3" x 5`4" | Suite |
| Dining Room | 14`2" x 6`11" | Suite |
| Bedroom - Primary | 14`2" x 11`0" | Suite |
| 3pc Ensuite bath | 8`4" x 4`11" | Suite |
| Bedroom | 12`2" x 10`11" | Suite |
| 4pc Bathroom | 8`6" x 4`11" | Suite |
| Laundry | 5`5" x 7`9" | Suite |

