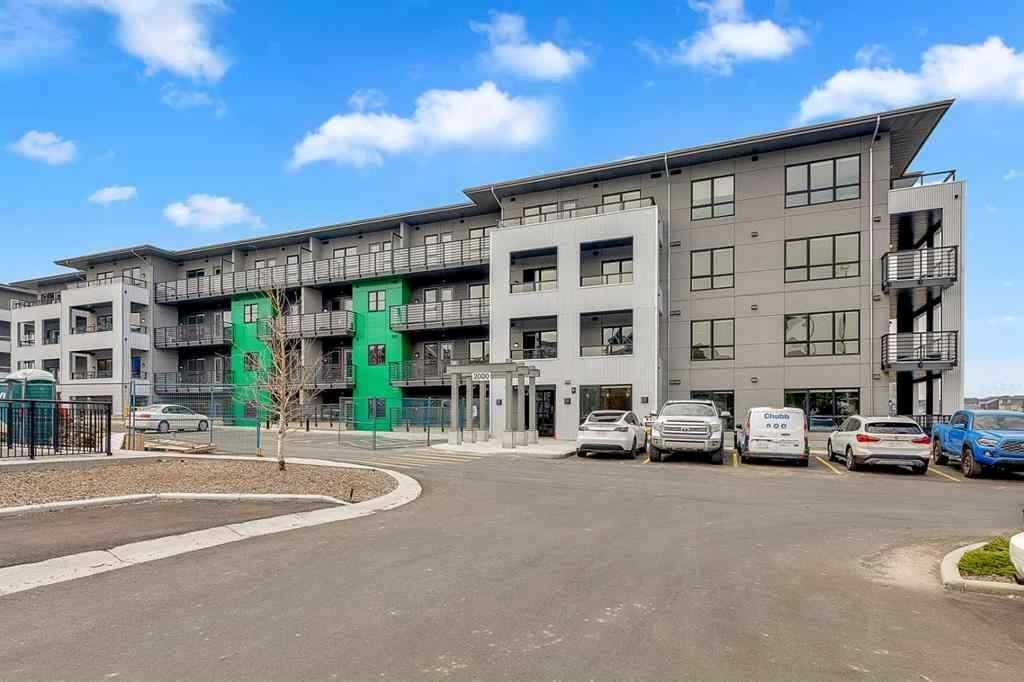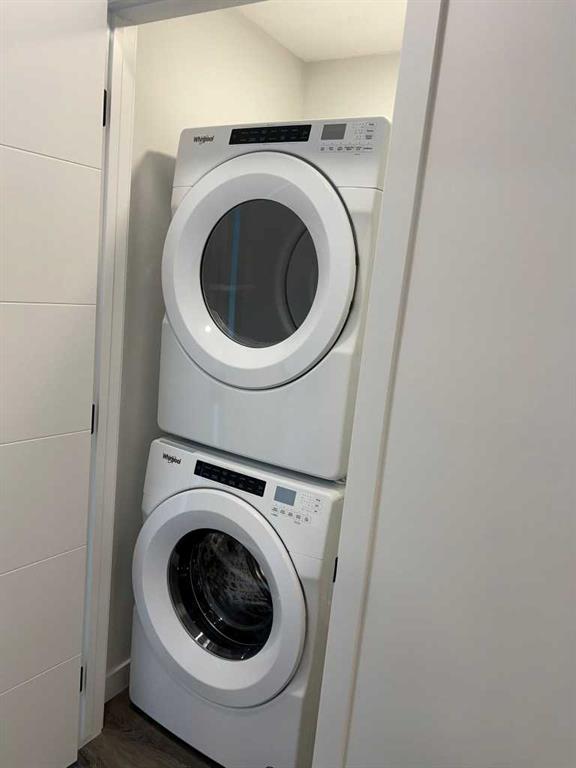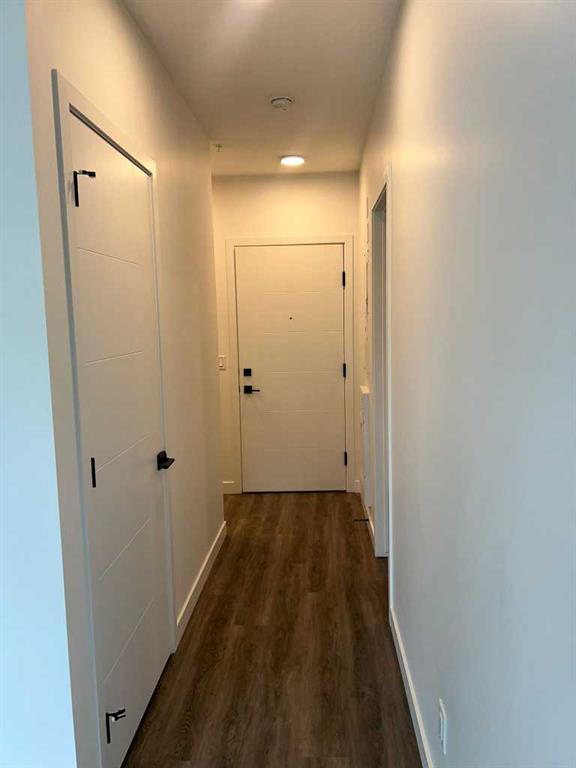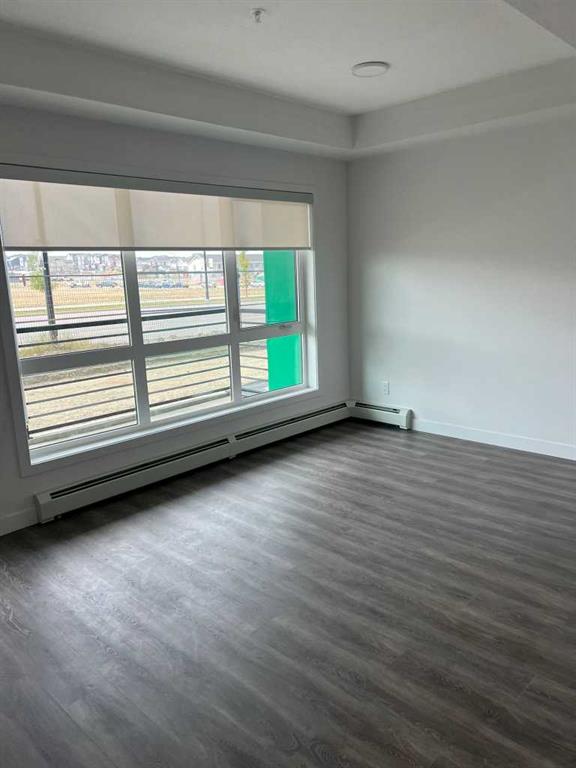2108, 350 Livingston Common NE
Calgary T3P1M5
MLS® Number: A2212971
$ 2,075
2
BEDROOMS
2 + 0
BATHROOMS
695
SQUARE FEET
2024
YEAR BUILT
NEW 2BED/2BATH IN LIVINGSTON! Welcome to The Maverick, a modern condo with luxury vinyl plank flooring, bright windows, and an open floor plan. Enjoy a kitchen with stainless steel appliances, glossy subway tile backsplash, quartz counters, and a barn door leading to a walk-in pantry. The spacious master bedroom features a 3pc ensuite and walk-in closet. An oversized covered balcony, a second bedroom, and another 3pc bathroom complete the unit. Includes a titled parking spot. Access to the Livingston Hub's amenities and a great location near major roads. Brand New Condominium. Bus stop at 200m Big Plazas with in 2 mins range Great location for new Comers 500m to Calgary's main highways Stoney Trail & 1 St NW Come see it today!
| COMMUNITY | Livingston |
| PROPERTY TYPE | |
| BUILDING TYPE | |
| STYLE | N/A |
| YEAR BUILT | 2024 |
| SQUARE FOOTAGE | 695 |
| BEDROOMS | 2 |
| BATHROOMS | 2.00 |
| BASEMENT | |
| AMENITIES | |
| APPLIANCES | Dishwasher, Electric Range, Microwave Hood Fan, Refrigerator, Washer/Dryer Stacked, Window Coverings |
| COOLING | |
| FIREPLACE | N/A |
| FLOORING | Carpet, Ceramic Tile, Vinyl Plank |
| HEATING | Baseboard |
| LAUNDRY | |
| LOT FEATURES | Other |
| PARKING | Titled, Underground |
| RESTRICTIONS | None Known |
| ROOF | Wood |
| TITLE | |
| BROKER | URBAN-REALTY.ca |
| ROOMS | DIMENSIONS (m) | LEVEL |
|---|---|---|
| Living Room | 16`1" x 9`5" | Main |
| Bedroom - Primary | 10`2" x 11`9" | Main |
| 3pc Ensuite bath | 0`0" x 0`0" | Main |
| Kitchen With Eating Area | 16`1" x 9`5" | Main |
| Balcony | 17`0" x 6`6" | Main |
| 3pc Bathroom | Main | |
| Bedroom | 10`2" x 7`5" | Main |










