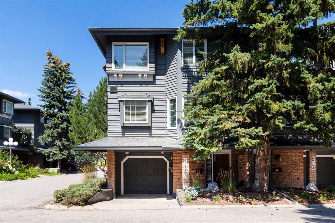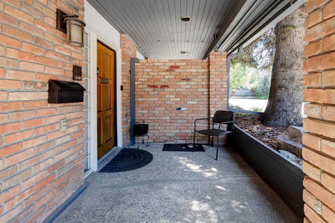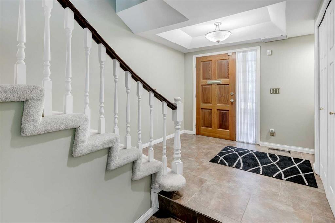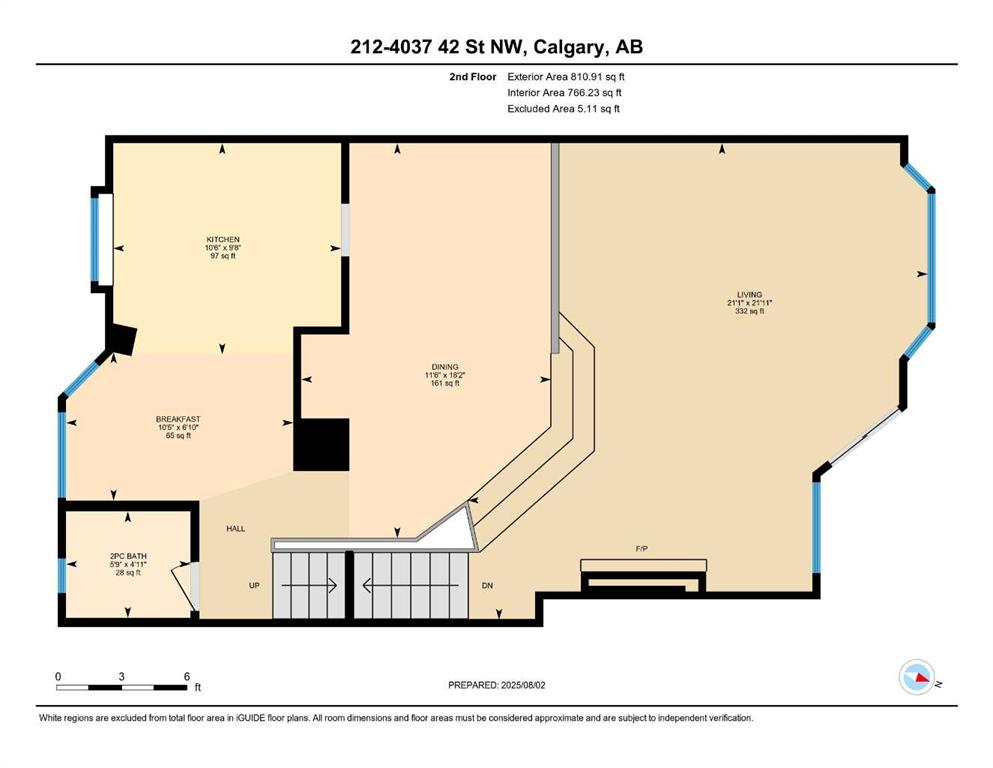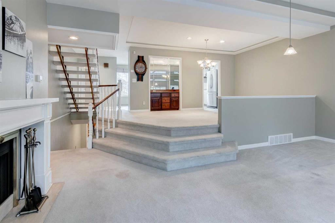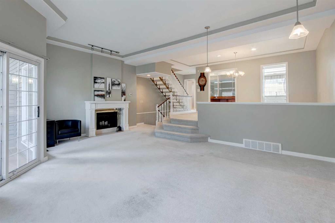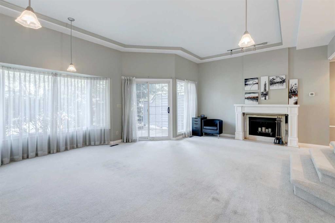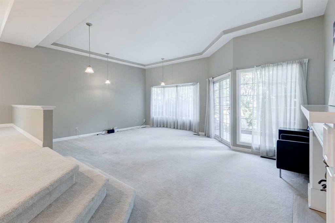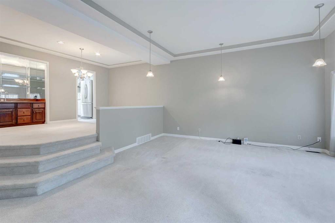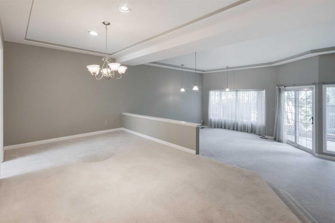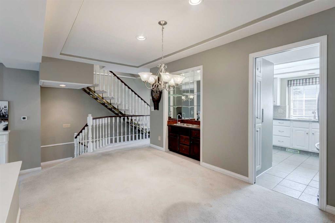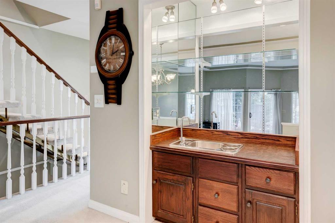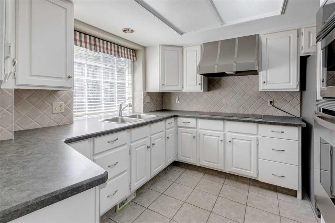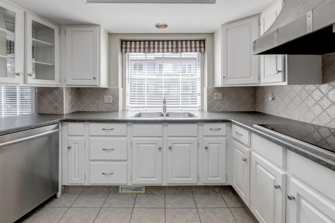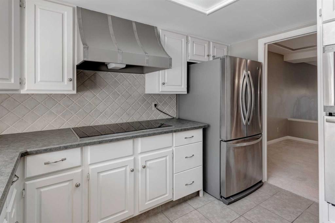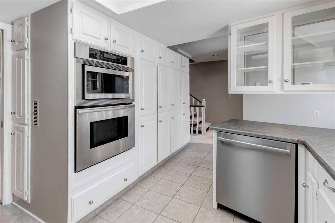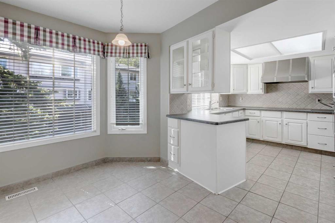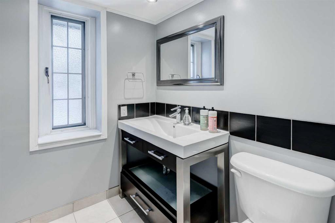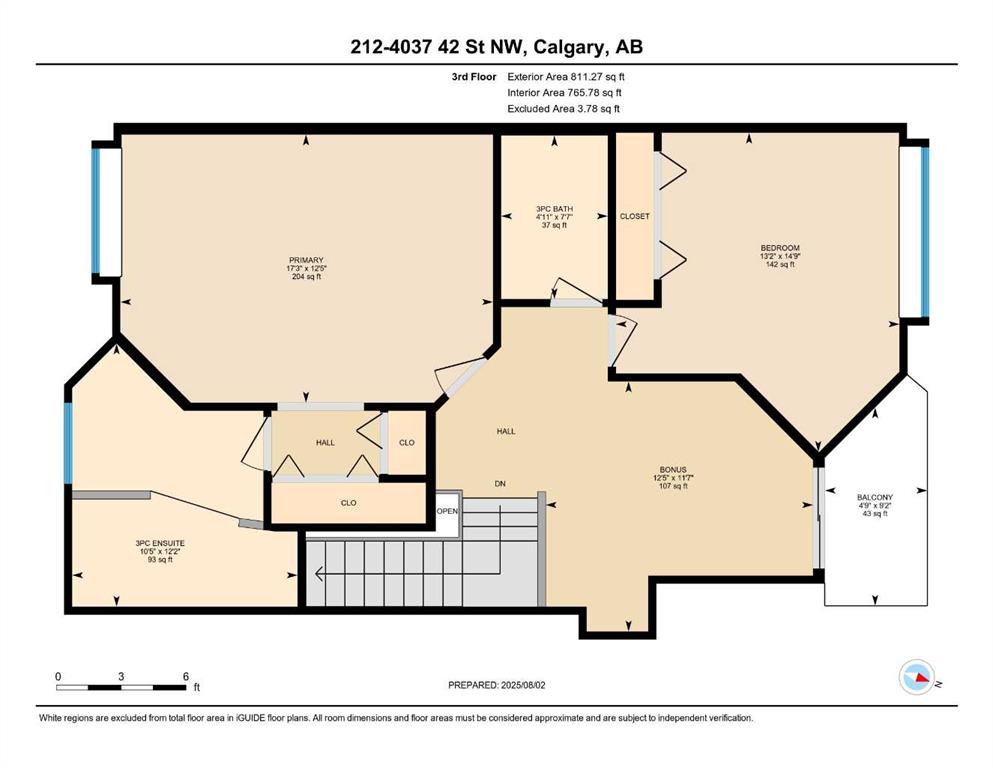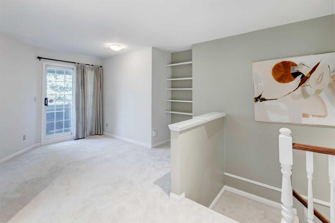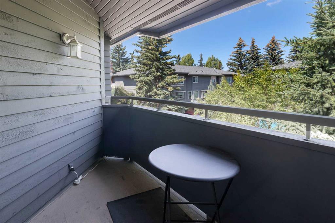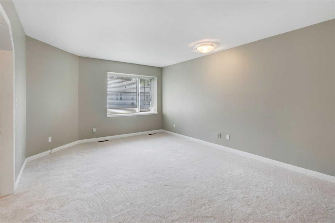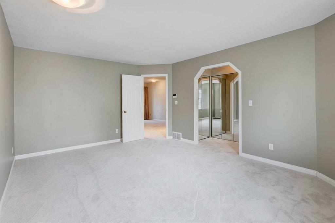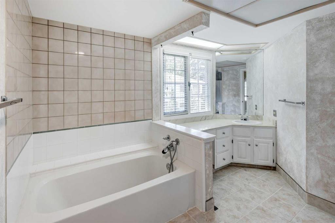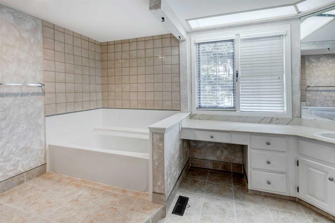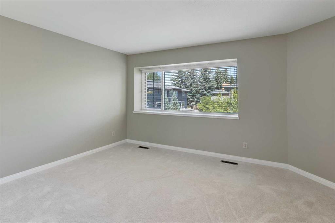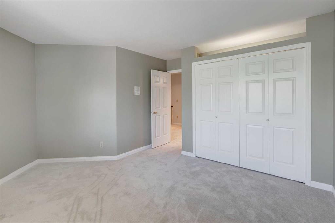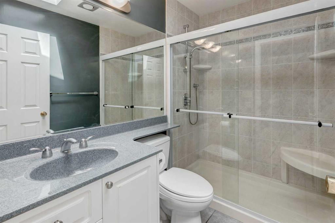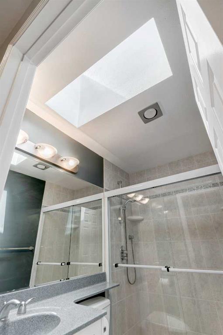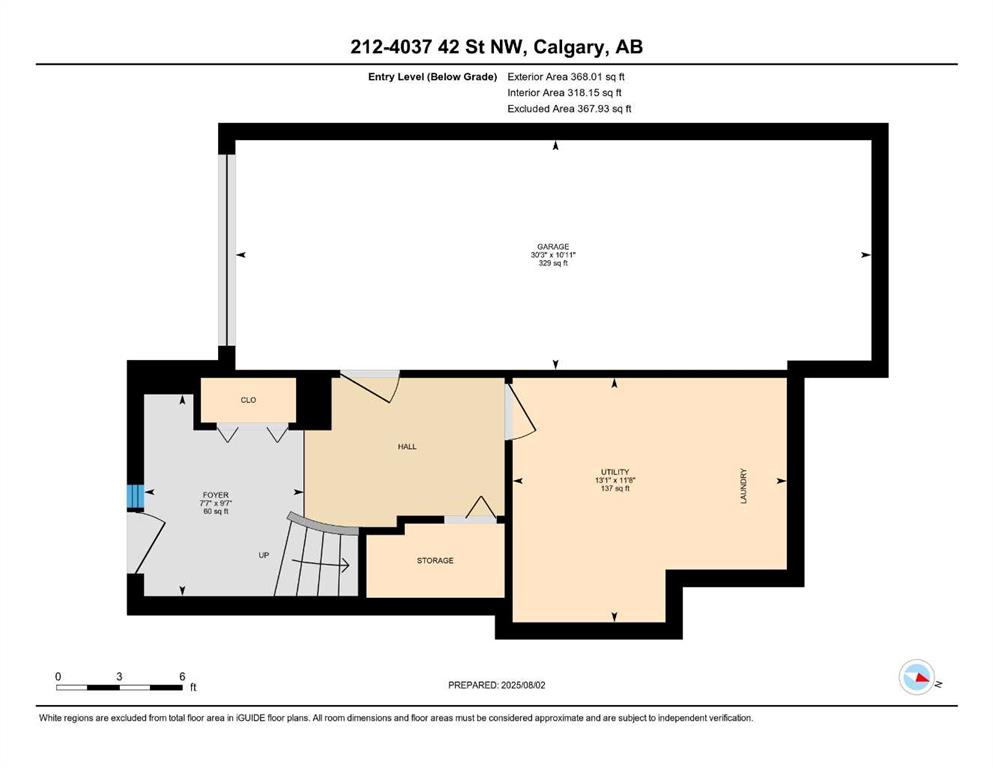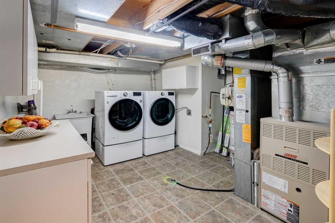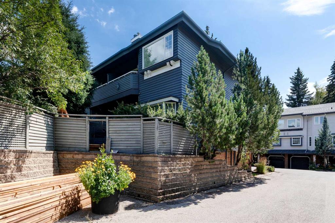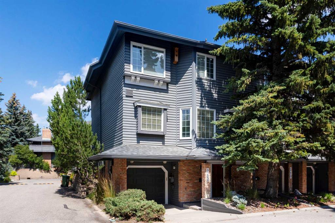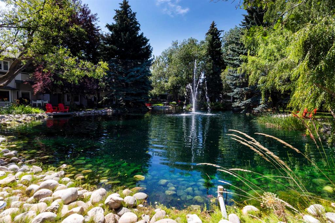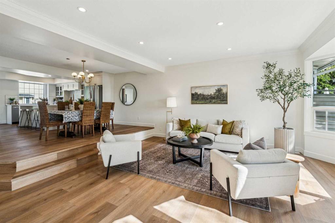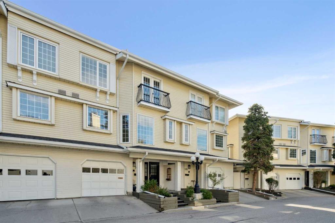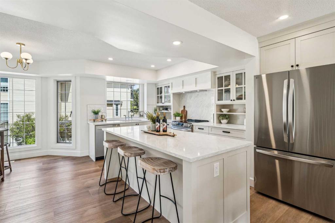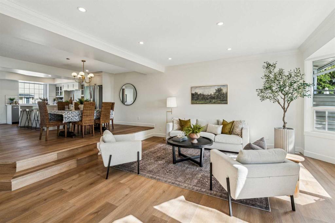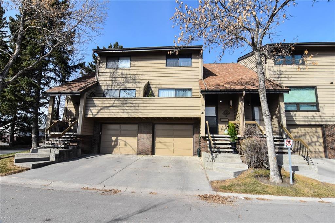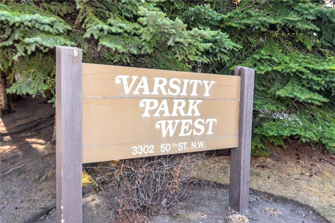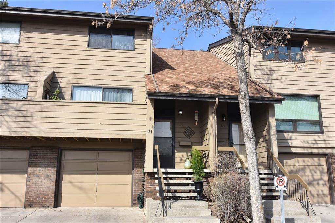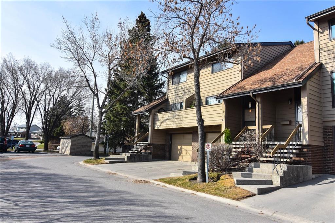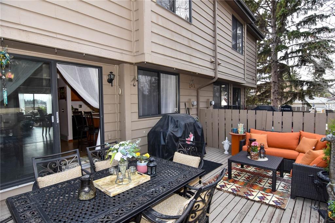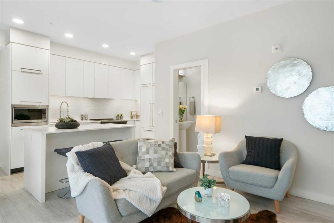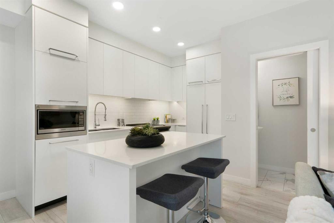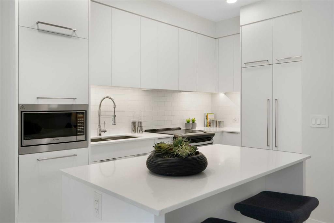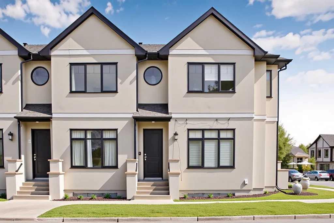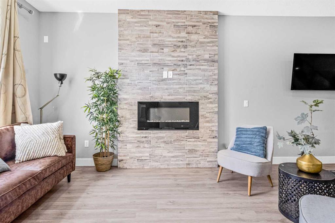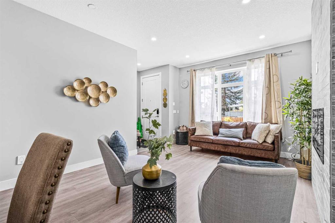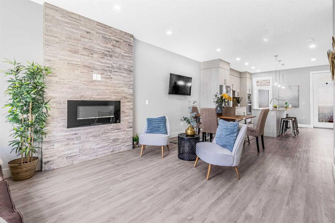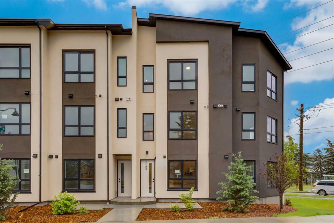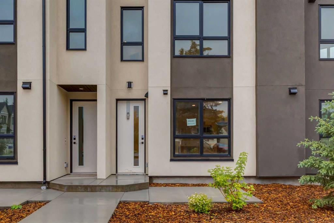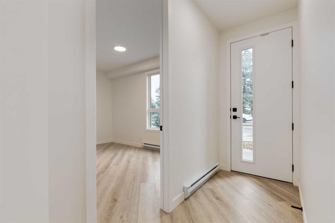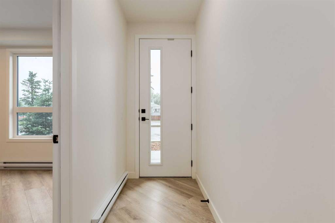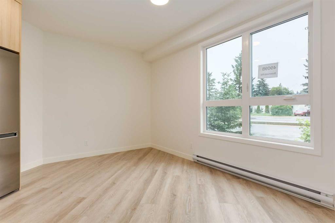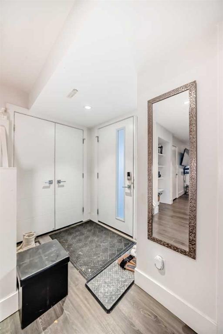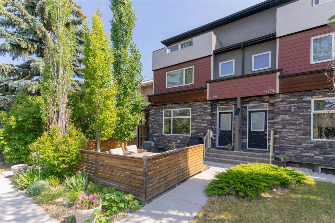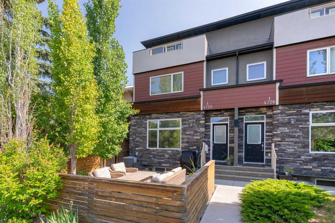212, 4037 42 Street NW
Calgary T3A 2M9
MLS® Number: A2240141
$ 588,000
2
BEDROOMS
2 + 1
BATHROOMS
1,622
SQUARE FEET
1979
YEAR BUILT
LOCATION LOCATION - Rare offering - END unit with a POND location and the largest floor plan in the complex - this updated charming townhouse features close to 2000sq ft on 3 levels, plus 2 generously sized bedrooms. As you enter the home, you are greeted by an open foyer that leads you to the main level. Main level floor plan impresses - spacious living room with elegant wood burning fireplace, 10ft ceilings, large windows and access to the NEW deck - fully fenced it provides an idyllic outdoor entertainment area backing onto the pond with fountains. The living room is open plan to the dining area that features a built-in buffet area with wood slab countertop and sink. The kitchen was upgraded by the previous owner and includes Wolf appliances, new dishwasher, lots of storage and a bright breakfast nook area. A upgraded 1/2 bath completes this level. The Upper floor features new carpet, a loft/flex/office space with balcony that overlooks the pond area, a generous Primary suite with two closets and spacious ensuite complete with newer Toto toilet. A second bedroom offers a generous space and a full bathroom with skylight completes this level. Walkout basement features utility room with newer washing/dryer, storage and is connected to the Tandem heated attached garage (fits 2 cars). Situated in the desirable community of Varsity, this townhouse not only offers a comfortable living space but also provides access to a wealth of amenities including nearby shopping and parks, University District, U of C, Children's & Foothills Hospitals, LRT plus walking distance to Market Mall.
| COMMUNITY | Varsity |
| PROPERTY TYPE | Row/Townhouse |
| BUILDING TYPE | Five Plus |
| STYLE | 2 Storey |
| YEAR BUILT | 1979 |
| SQUARE FOOTAGE | 1,622 |
| BEDROOMS | 2 |
| BATHROOMS | 3.00 |
| BASEMENT | Finished, Full |
| AMENITIES | |
| APPLIANCES | Built-In Oven, Dishwasher, Dryer, Electric Cooktop, Garage Control(s), Microwave, Range Hood, Refrigerator, Washer, Window Coverings |
| COOLING | None |
| FIREPLACE | Wood Burning |
| FLOORING | Carpet, Ceramic Tile |
| HEATING | Forced Air |
| LAUNDRY | In Unit |
| LOT FEATURES | Backs on to Park/Green Space, Corner Lot, Landscaped |
| PARKING | Single Garage Attached, Tandem |
| RESTRICTIONS | None Known |
| ROOF | Asphalt Shingle |
| TITLE | Fee Simple |
| BROKER | RE/MAX Realty Professionals |
| ROOMS | DIMENSIONS (m) | LEVEL |
|---|---|---|
| Foyer | 7`7" x 9`7" | Lower |
| Furnace/Utility Room | 13`1" x 11`8" | Lower |
| Living Room | 21`1" x 21`11" | Main |
| Dining Room | 11`6" x 18`2" | Main |
| Breakfast Nook | 10`5" x 6`10" | Main |
| Kitchen | 10`6" x 9`8" | Main |
| 2pc Bathroom | 5`9" x 4`11" | Main |
| Bedroom - Primary | 17`3" x 12`5" | Second |
| Bedroom | 13`1" x 14`9" | Second |
| Loft | 9`0" x 12`6" | Second |
| 3pc Ensuite bath | 12`2" x 10`5" | Second |
| 3pc Bathroom | 7`7" x 4`11" | Second |

