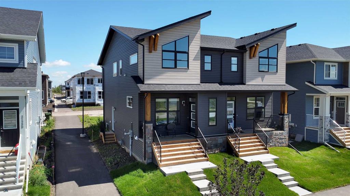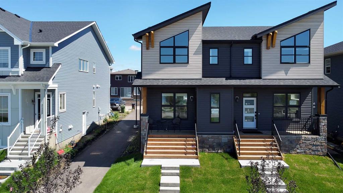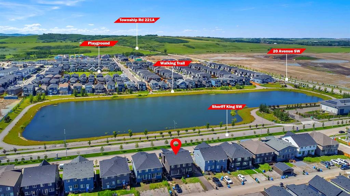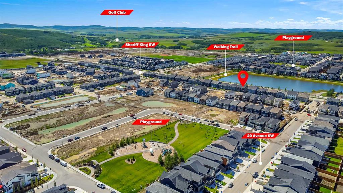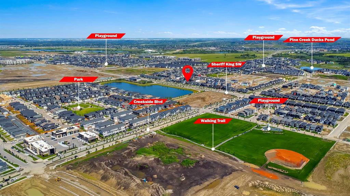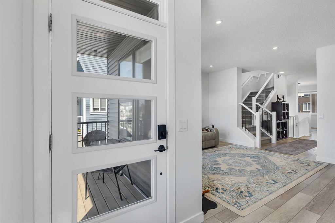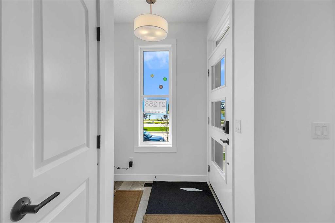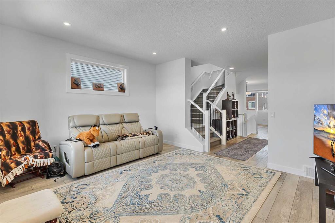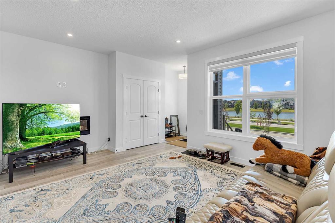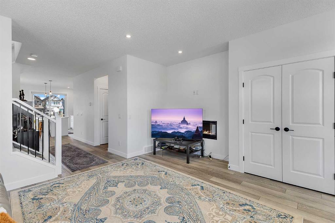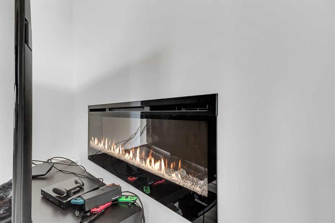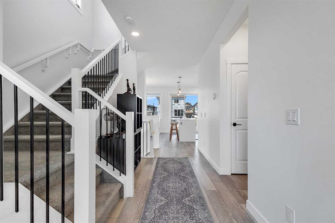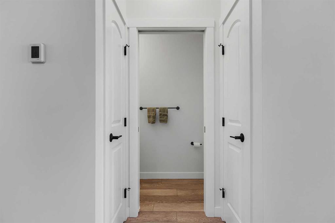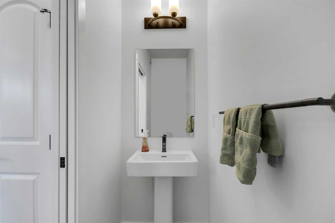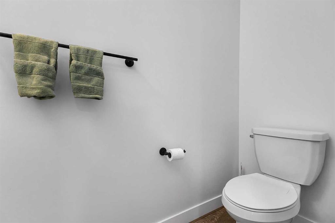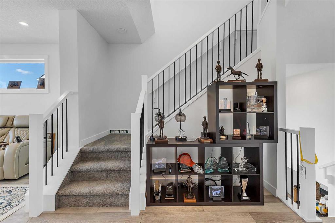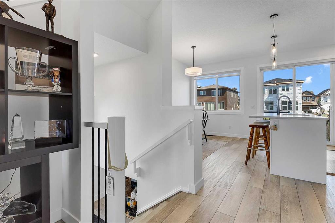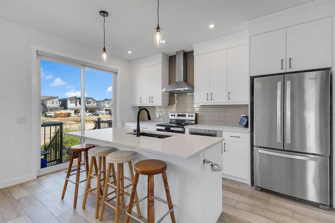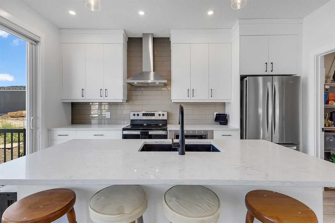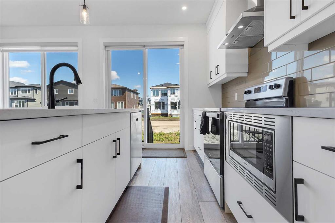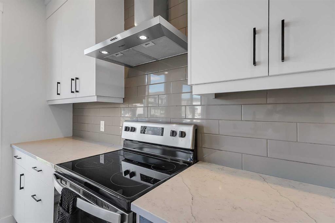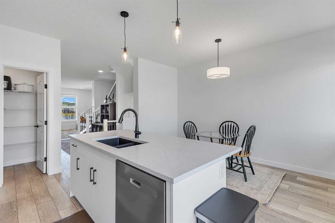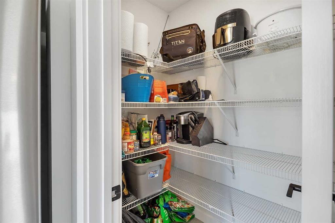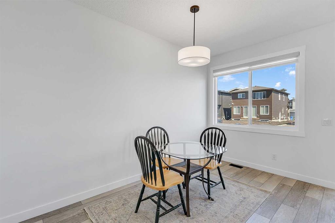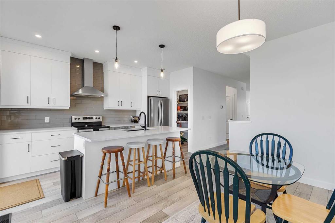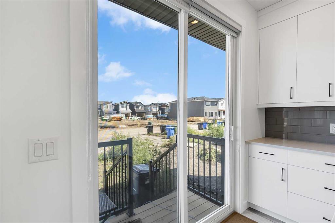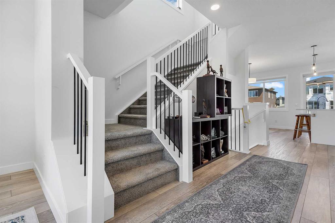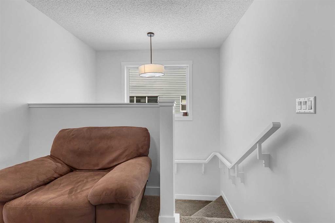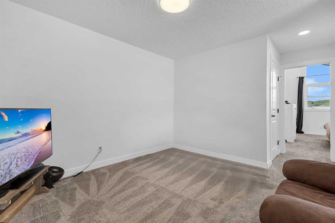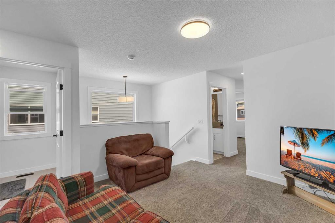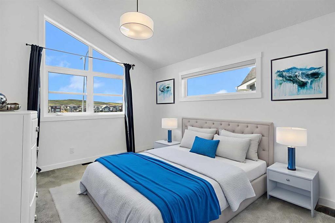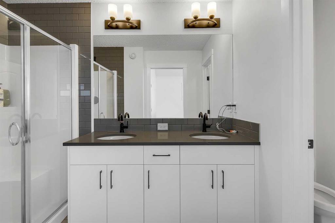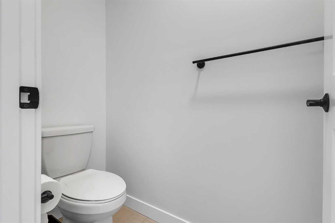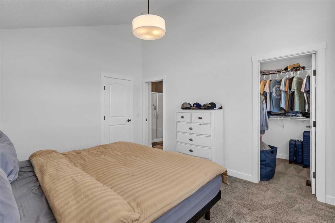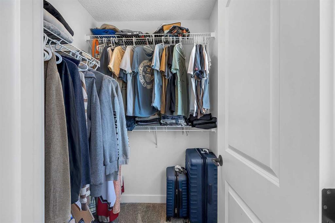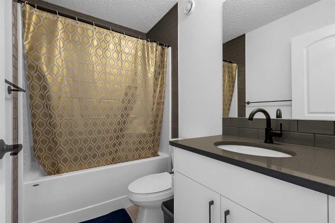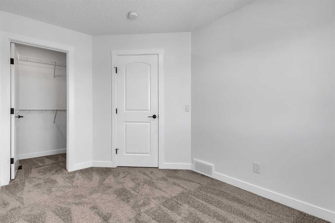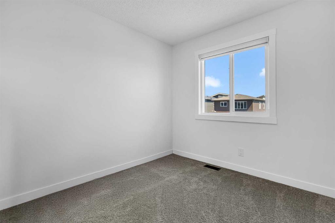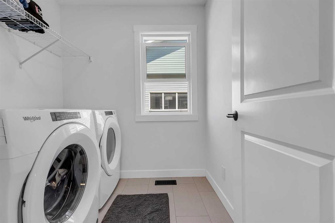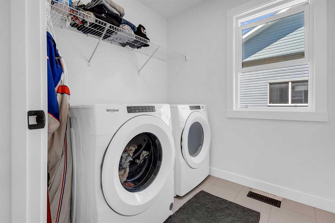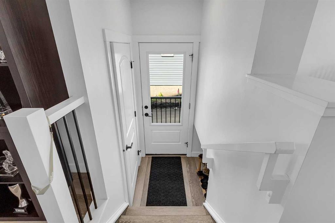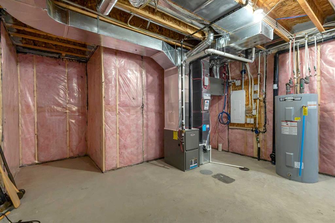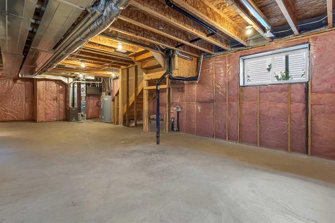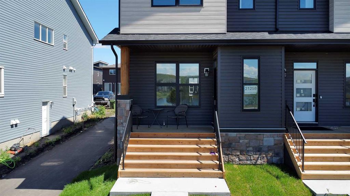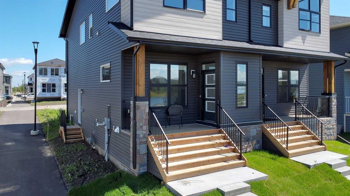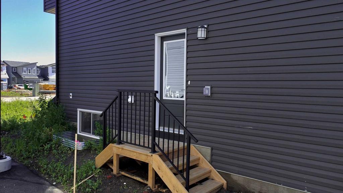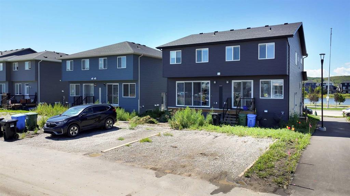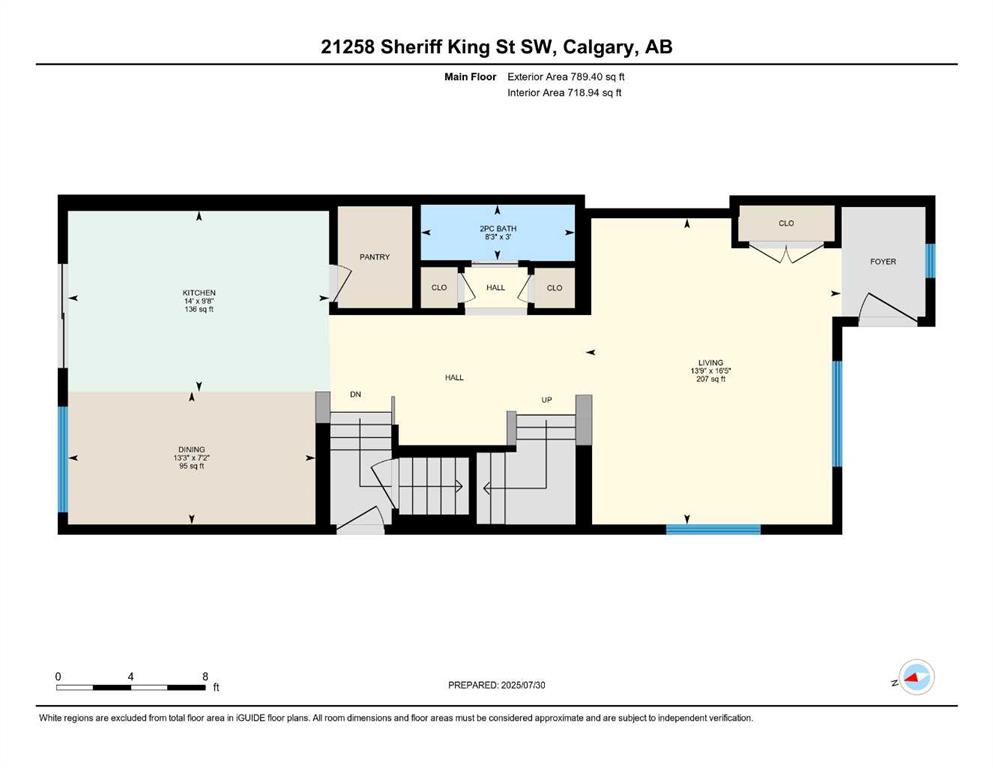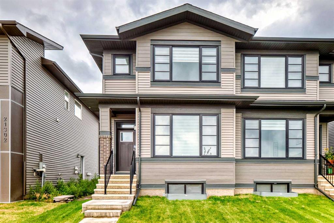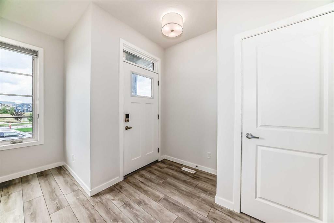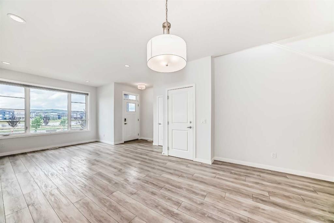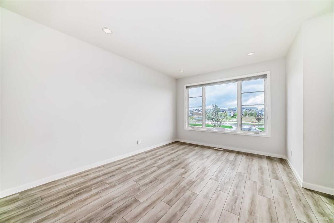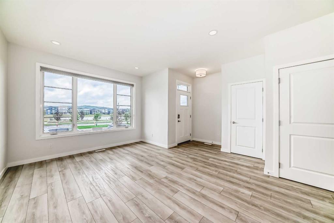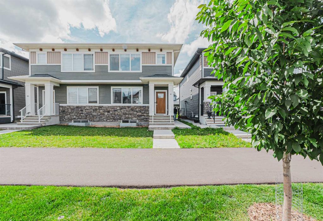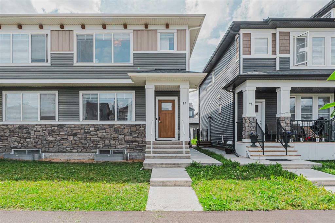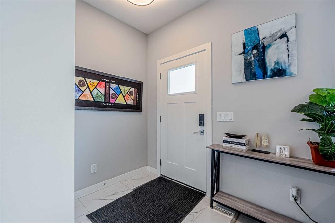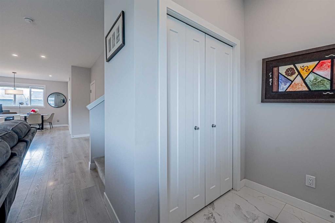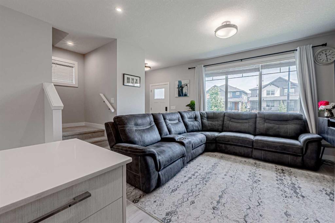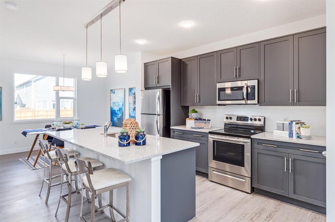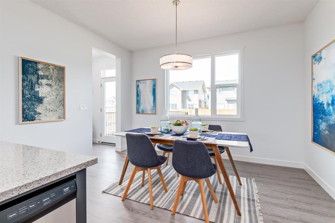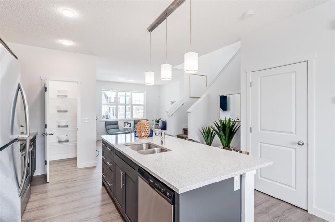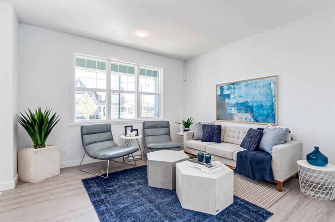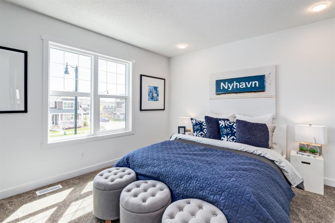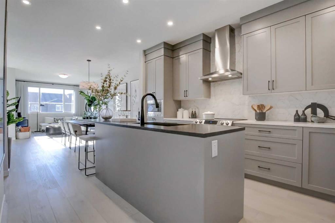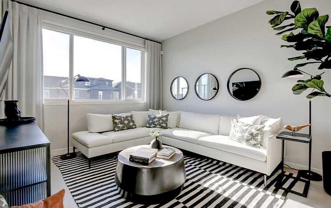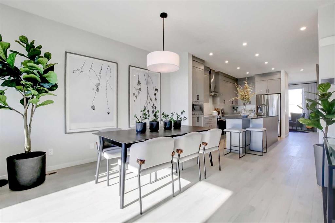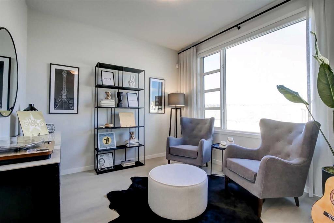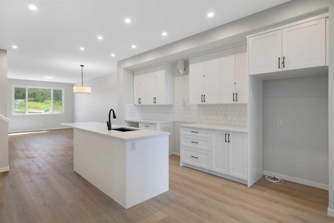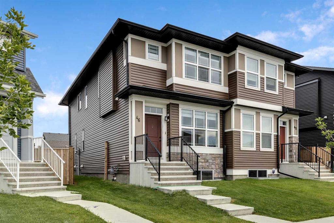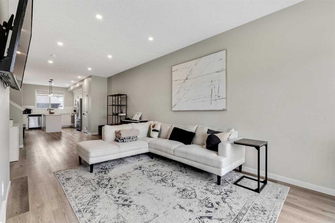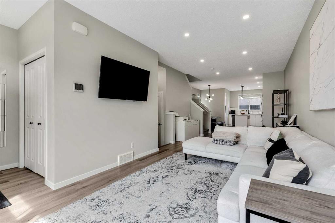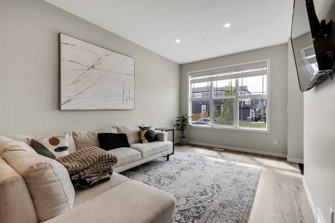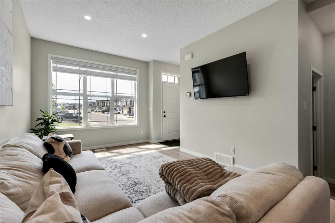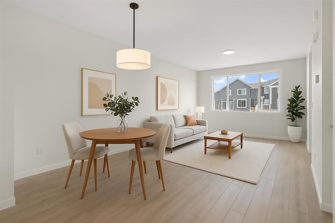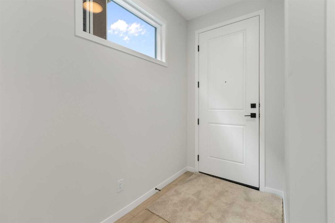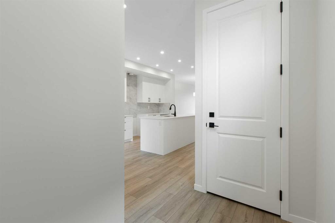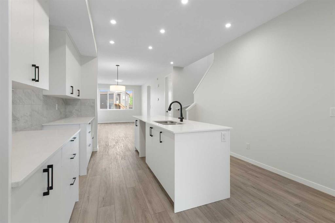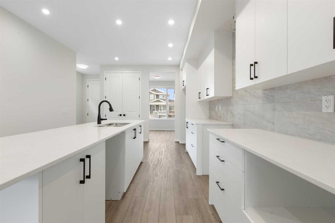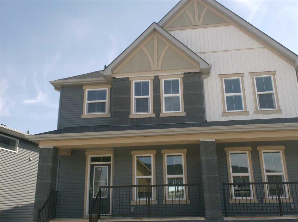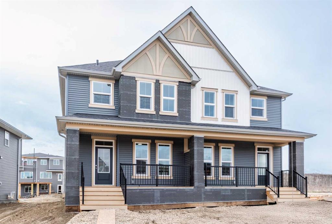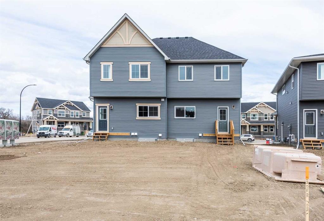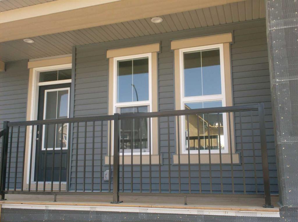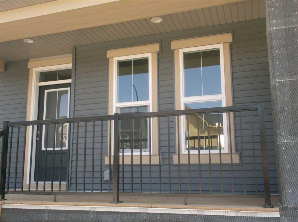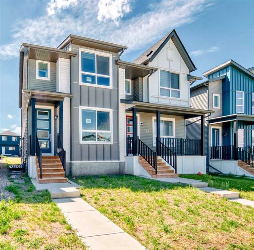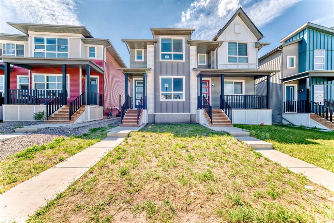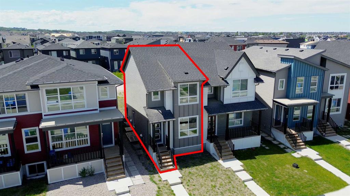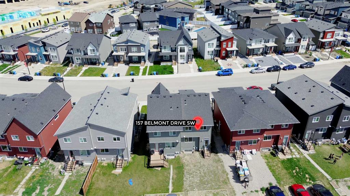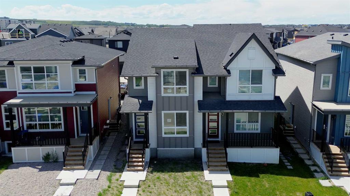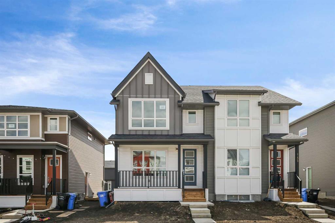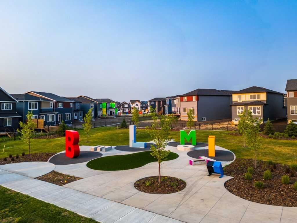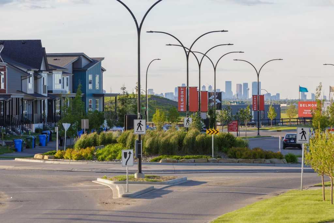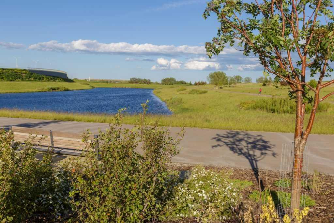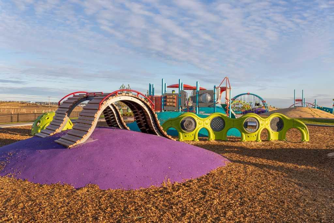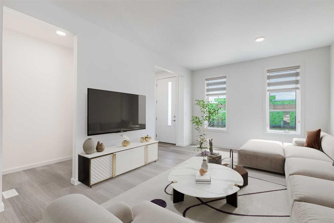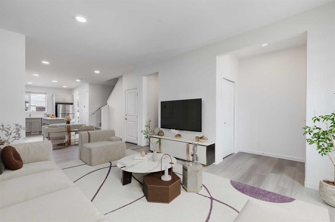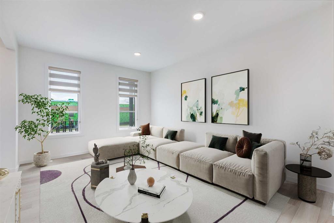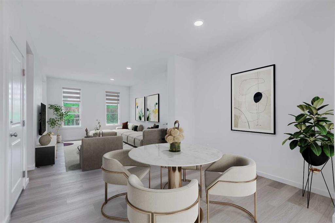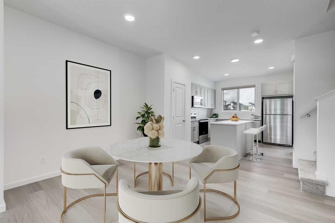21258 SHERIFF KING Street SW
Calgary T2X5M6
MLS® Number: A2245350
$ 595,000
3
BEDROOMS
2 + 1
BATHROOMS
1,674
SQUARE FEET
2025
YEAR BUILT
Introducing a charming and beautiful 3-bedroom, 2.5-bath home with a spacious bonus room, perfectly designed to meet the needs of modern living. Whether you're looking for extra space for a home office, a cozy family lounge, or a play area for kids, the bonus room offers versatile options. Step into a stylish kitchen equipped with brand-new stainless steel appliances, ready for you to enjoy cooking and family gatherings. The open-concept layout flows seamlessly, creating a bright and welcoming living space. One of the key highlights of this home is its premium location directly across from a tranquil pond — offering you serene water views and a peaceful ambiance right outside your front door. Beyond the home, you'll find an abundance of amenities within close proximity, including top-rated schools, parks, shopping centres, restaurants, and more — making daily errands and family outings convenient and stress-free. This property is currently tenant-occupied, making it an excellent option for investors seeking a turn-key rental opportunity or homebuyers willing to wait for possession while enjoying rental income in the interim. It's a win-win opportunity that offers both immediate returns and long-term value. Whether you’re an investor expanding your portfolio or a homebuyer looking to secure a property in a sought-after location, this listing checks all the boxes. Wait no further and book for a showing.
| COMMUNITY | Pine Creek |
| PROPERTY TYPE | Semi Detached (Half Duplex) |
| BUILDING TYPE | Duplex |
| STYLE | 2 Storey, Side by Side |
| YEAR BUILT | 2025 |
| SQUARE FOOTAGE | 1,674 |
| BEDROOMS | 3 |
| BATHROOMS | 3.00 |
| BASEMENT | None |
| AMENITIES | |
| APPLIANCES | Dishwasher, Electric Range, Microwave, Refrigerator, Washer/Dryer, Window Coverings |
| COOLING | Central Air |
| FIREPLACE | N/A |
| FLOORING | Vinyl Plank |
| HEATING | Forced Air |
| LAUNDRY | Laundry Room |
| LOT FEATURES | Back Lane, Corner Lot |
| PARKING | Off Street, Parking Pad |
| RESTRICTIONS | None Known |
| ROOF | Asphalt Shingle |
| TITLE | Fee Simple |
| BROKER | Real Broker |
| ROOMS | DIMENSIONS (m) | LEVEL |
|---|---|---|
| 2pc Bathroom | 3`0" x 8`3" | Main |
| Dining Room | 7`2" x 13`3" | Main |
| Kitchen | 9`8" x 14`0" | Main |
| Living Room | 16`5" x 13`9" | Main |
| 4pc Ensuite bath | 5`10" x 12`0" | Second |
| 4pc Bathroom | 8`0" x 4`11" | Second |
| Bedroom | 9`7" x 11`0" | Second |
| Bedroom | 8`2" x 11`0" | Second |
| Bedroom - Primary | 10`11" x 13`11" | Second |
| Laundry | 6`3" x 6`8" | Second |
| Bonus Room | 11`10" x 12`0" | Second |

