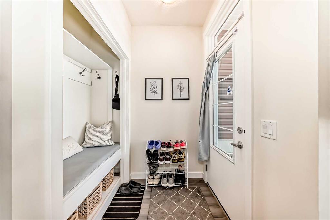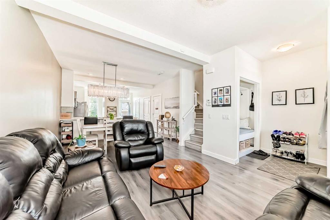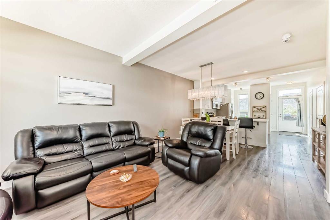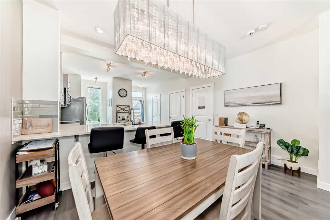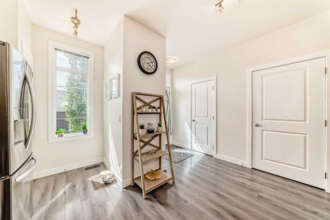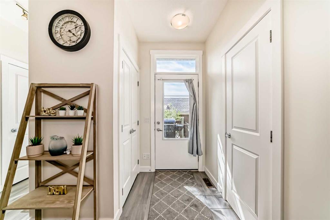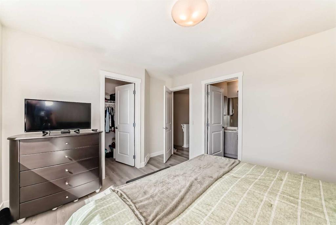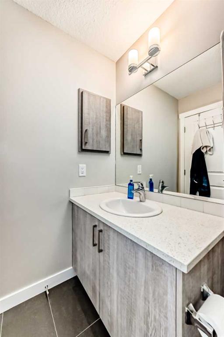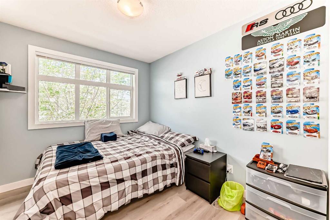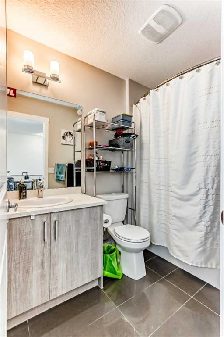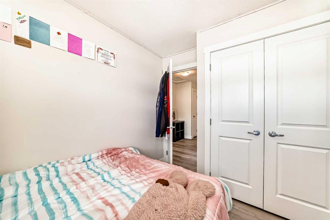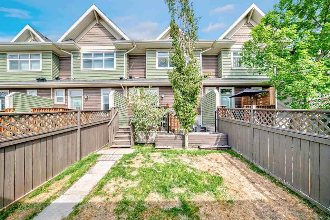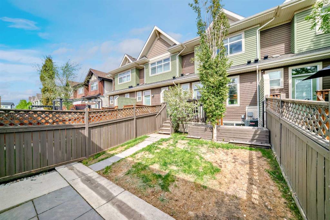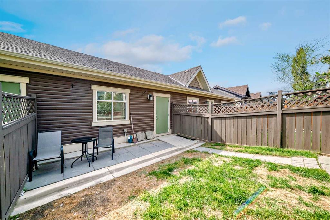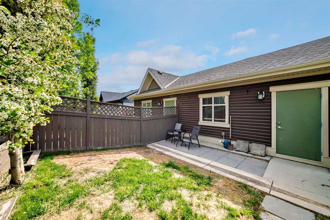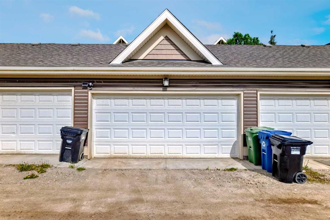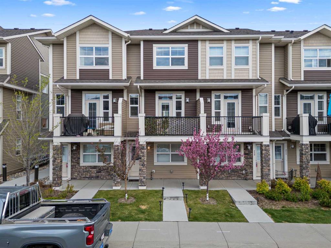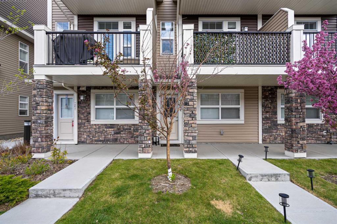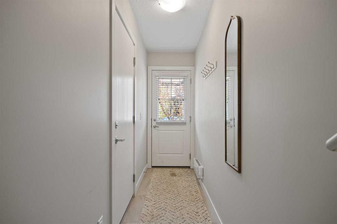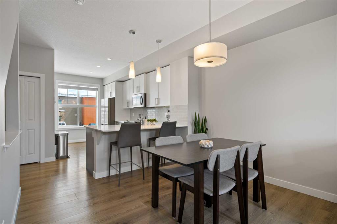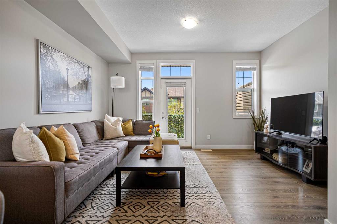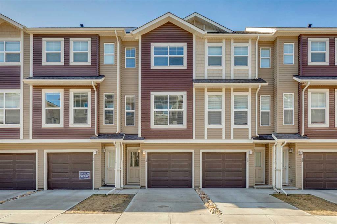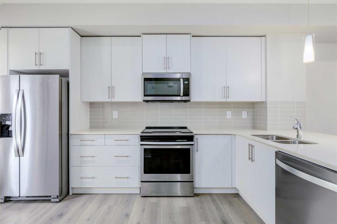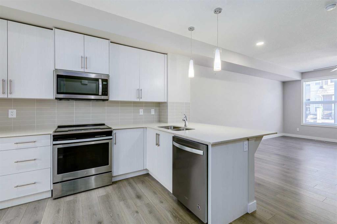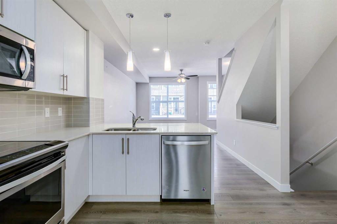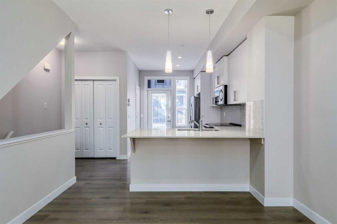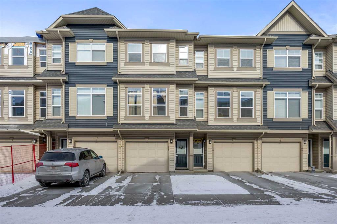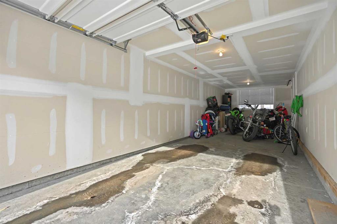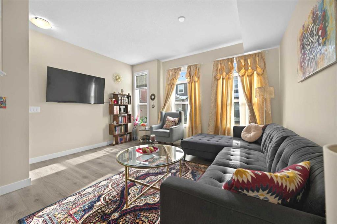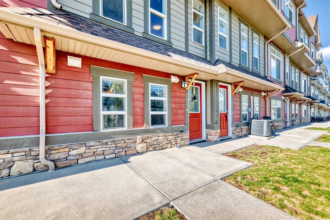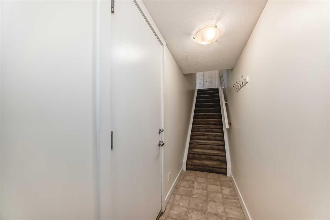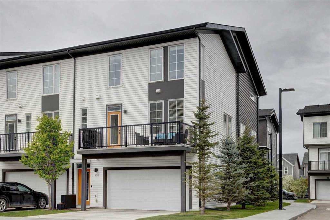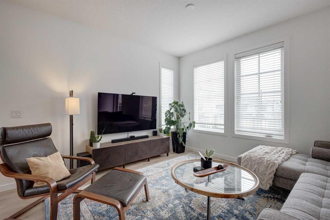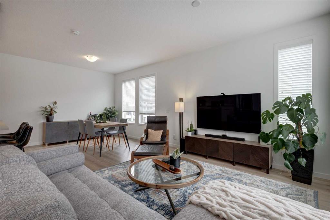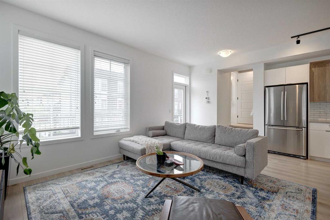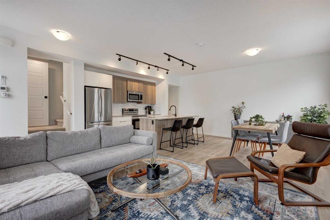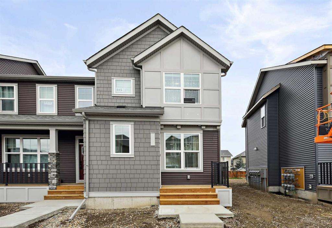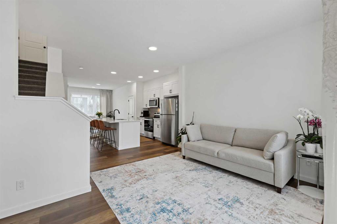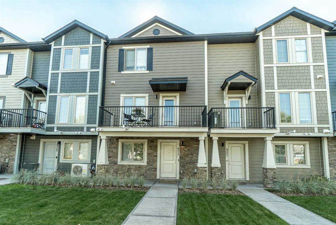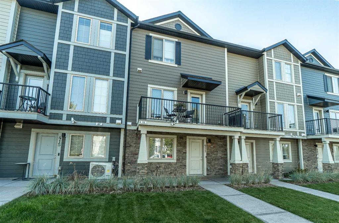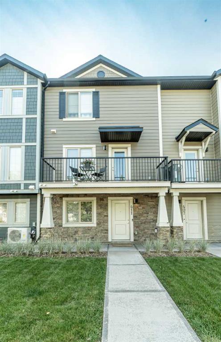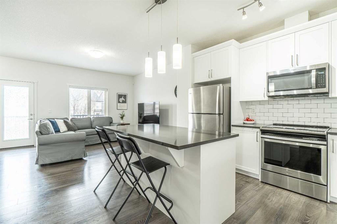214 Legacy Common SE
Calgary T2X 2B7
MLS® Number: A2224493
$ 524,900
3
BEDROOMS
2 + 1
BATHROOMS
2015
YEAR BUILT
Stunning 3-Bedroom Home in Legacy – Loaded with Upgrades & NO CONDO FEES! Welcome to 214 Legacy Common SE – a beautifully upgraded, move-in ready home offering incredible value in one of Calgary’s most sought-after communities! Step inside to a bright, open-concept main floor with soaring 9-ft ceilings that create a spacious, airy feel. This beautiful kitchen is a standout, featuring modern countertops, newer stainless steel appliances (fridge & dishwasher), and a layout that’s perfect for entertaining. Upstairs offers 3 generously sized bedrooms, convenient upper-floor laundry with newer washer and dryer, and durable new vinyl flooring for a fresh, clean look throughout. Stay cool in the summer with central A/C, enjoy the extra storage and convenience of a double detached garage, and take advantage of the unfinished basement with room to grow and customize. Unbeatable location – just a short walk to a brand-new school projected to open next year. Minutes from the Township Shopping Centre – groceries, coffee shops, restaurants, and more. No condo fees – more freedom, more value. Turn-key condition – just move in and enjoy! This home delivers space, style, and functionality perfect for first-time buyers, families, or anyone looking to invest in a fast-growing community. Book your showing today!
| COMMUNITY | Legacy |
| PROPERTY TYPE | Row/Townhouse |
| BUILDING TYPE | Four Plex |
| STYLE | 2 Storey |
| YEAR BUILT | 2015 |
| SQUARE FOOTAGE | 1,354 |
| BEDROOMS | 3 |
| BATHROOMS | 3.00 |
| BASEMENT | Full, Unfinished |
| AMENITIES | |
| APPLIANCES | Central Air Conditioner, Dishwasher, Dryer, Electric Stove, Garage Control(s), Microwave Hood Fan, Refrigerator, Washer |
| COOLING | Central Air |
| FIREPLACE | N/A |
| FLOORING | Laminate, Vinyl |
| HEATING | Forced Air, Natural Gas |
| LAUNDRY | Upper Level |
| LOT FEATURES | Back Lane, Back Yard, Front Yard |
| PARKING | Alley Access, Double Garage Detached, Garage Door Opener, Insulated, Off Street |
| RESTRICTIONS | None Known |
| ROOF | Asphalt Shingle |
| TITLE | Fee Simple |
| BROKER | Century 21 Bamber Realty LTD. |
| ROOMS | DIMENSIONS (m) | LEVEL |
|---|---|---|
| Entrance | 5`2" x 4`3" | Main |
| Living Room | 13`4" x 12`0" | Main |
| Dining Room | 7`7" x 9`4" | Main |
| Kitchen | 15`6" x 9`4" | Main |
| Mud Room | 4`1" x 4`7" | Main |
| Pantry | 3`2" x 3`11" | Main |
| 2pc Bathroom | 7`0" x 3`2" | Main |
| Bedroom - Primary | 10`10" x 12`0" | Upper |
| Walk-In Closet | 4`9" x 5`5" | Upper |
| 3pc Ensuite bath | 9`1" x 5`1" | Upper |
| Laundry | 2`10" x 3`2" | Upper |
| Bedroom | 8`5" x 8`3" | Upper |
| Bedroom | 9`11" x 8`7" | Upper |
| 4pc Bathroom | 8`8" x 5`1" | Upper |



