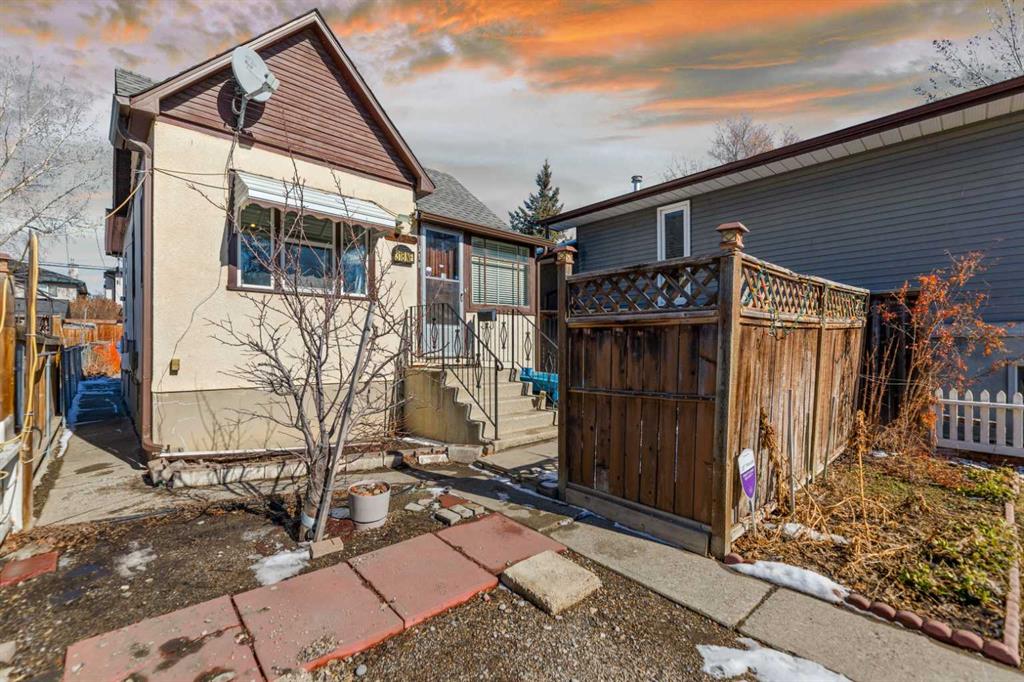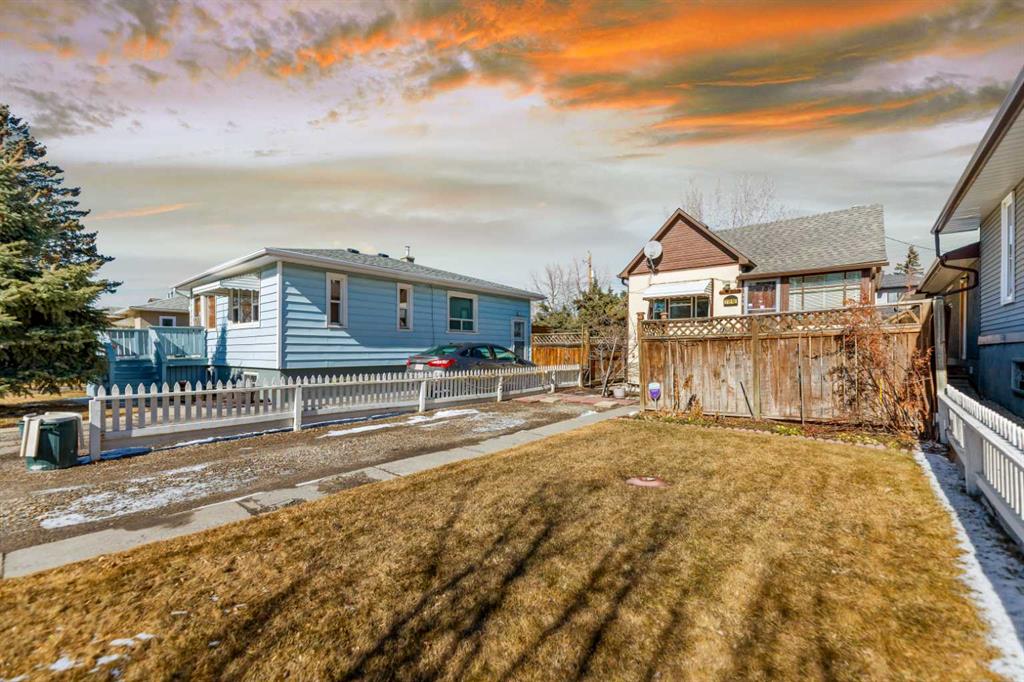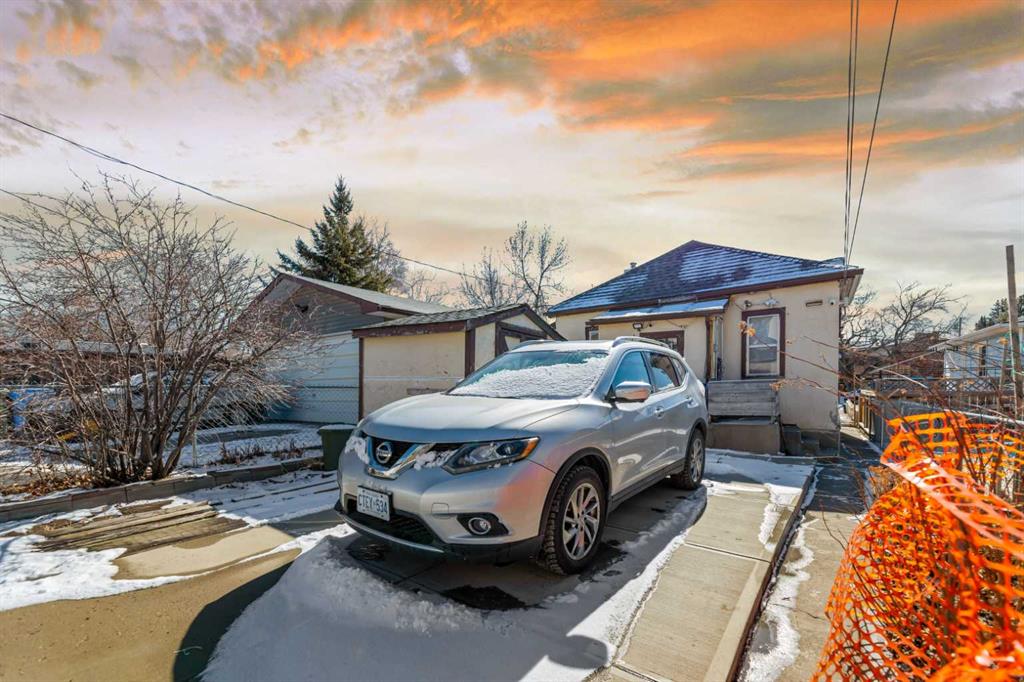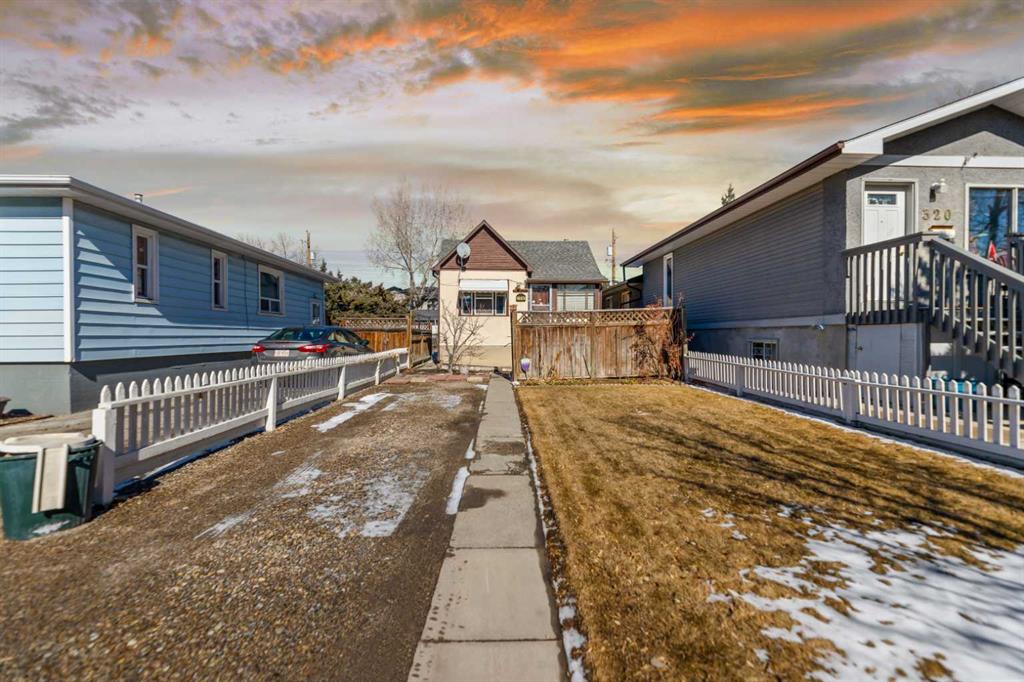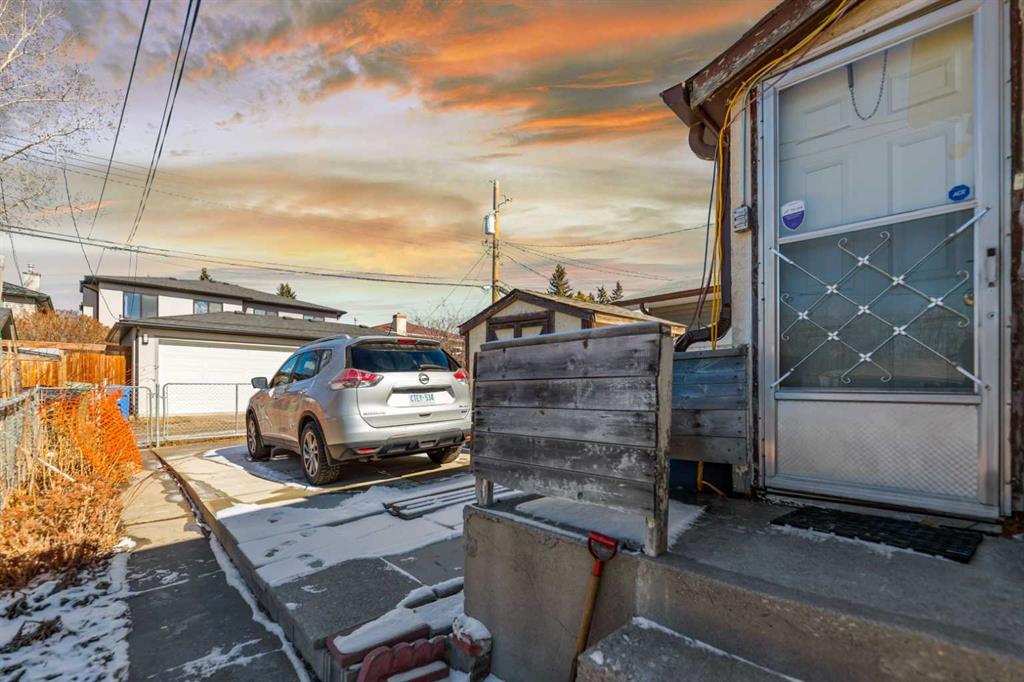216 Huntwell Court NE
Calgary T2K 5V2
MLS® Number: A2205500
$ 389,900
2
BEDROOMS
1 + 1
BATHROOMS
1979
YEAR BUILT
Attention first-time buyers and savvy investors! NO CONDO or LOT FEES!! Here’s your chance to own a fabulous 1152 sq ft single-family gem without the burden of condo fees! Nestled in a tranquil cul-de-sac, this meticulously maintained double-wide manufactured home sits proudly on a sturdy concrete foundation, ready to welcome you. Step inside and be greeted by a bright and open floor plan that radiates warmth and comfort. The spacious dining area boasts a stunning sunroof, flooding the space with natural light – perfect for creating cherished memories with family and friends! With two generously sized bedrooms, the primary suite features its own delightful 2-piece en-suite, offering a personal retreat just for you. Set on a pie-shaped lot, this home extends its charm to the outdoors, where you can enjoy a poured cement patio that basks in the morning and afternoon sun. Unleash your creativity in the large detached workshop (21’x13’) and cultivate your green thumb in the well-established garden area surrounded by mature trees. Parking is a breeze with ample space for two vehicles and even a tent trailer right at your doorstep! Situated just minutes from major thoroughfares, schools, parks, the scenic Nose Creek Pathway, off-leash dog parks, shopping hubs, driving ranges, and public transit, convenience is just another highlight of this beautiful property. Here’s an added bonus: this home is on titled land, and with a brand-new roof installed in 2020, you’ll have peace of mind for years to come. Don’t miss out on this incredible opportunity to own your slice of paradise in a fantastic neighborhood. Schedule your viewing today – your new home awaits! ???
| COMMUNITY | Huntington Hills |
| PROPERTY TYPE | Detached |
| BUILDING TYPE | Manufactured House |
| STYLE | Double Wide Mobile Home |
| YEAR BUILT | 1979 |
| SQUARE FOOTAGE | 1,152 |
| BEDROOMS | 2 |
| BATHROOMS | 2.00 |
| BASEMENT | None |
| AMENITIES | |
| APPLIANCES | Dishwasher, Dryer, Electric Oven, Electric Stove, Range Hood, Refrigerator, Washer, Window Coverings |
| COOLING | None |
| FIREPLACE | N/A |
| FLOORING | Cork, Vinyl |
| HEATING | Forced Air, Natural Gas |
| LAUNDRY | Main Level |
| LOT FEATURES | Back Yard, Cul-De-Sac, Front Yard, Garden, Lawn, Pie Shaped Lot, Treed |
| PARKING | Off Street, Parking Pad, Unpaved |
| RESTRICTIONS | Airspace Restriction |
| ROOF | Asphalt Shingle |
| TITLE | Fee Simple |
| BROKER | RE/MAX Real Estate (Central) |
| ROOMS | DIMENSIONS (m) | LEVEL |
|---|---|---|
| Entrance | 8`3" x 5`6" | Main |
| Living Room | 13`0" x 15`6" | Main |
| Dining Room | 7`8" x 8`10" | Main |
| Kitchen With Eating Area | 9`8" x 11`2" | Main |
| Laundry | 7`5" x 5`7" | Main |
| Furnace/Utility Room | 2`5" x 1`11" | Main |
| 4pc Bathroom | 7`10" x 5`0" | Main |
| Bedroom | 9`4" x 11`3" | Main |
| Walk-In Closet | 3`2" x 5`3" | Main |
| Bedroom - Primary | 11`3" x 14`11" | Main |
| 2pc Ensuite bath | 7`0" x 5`2" | Main |
| Workshop | 13`4" x 21`3" | Main |

































