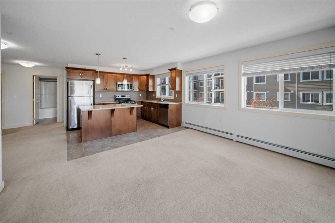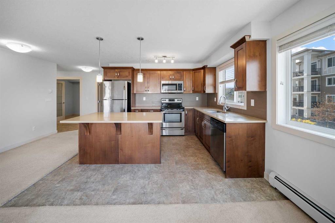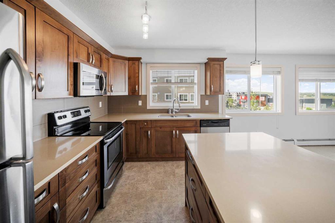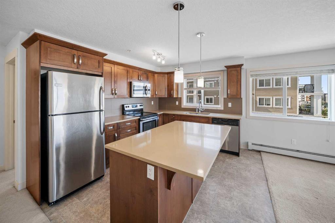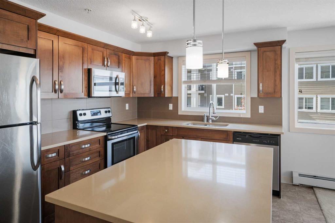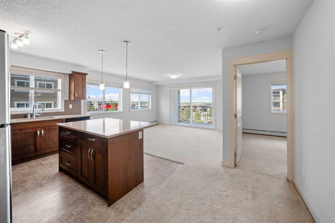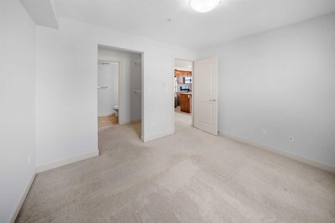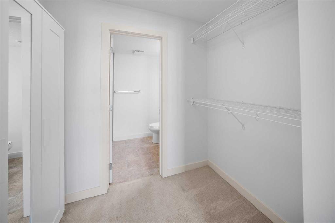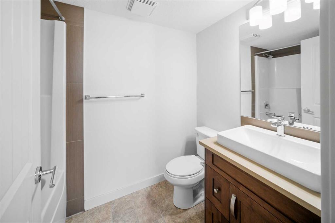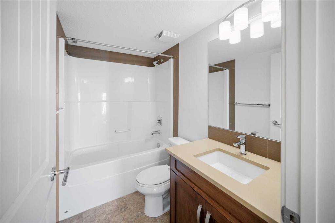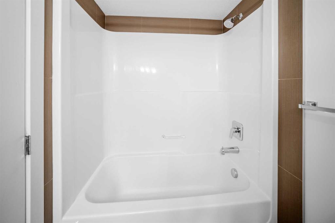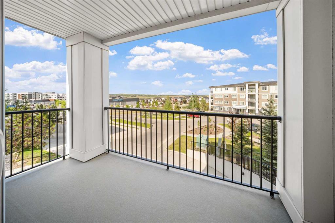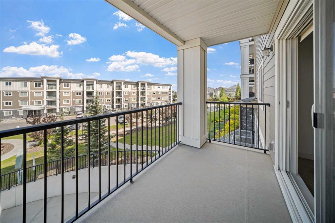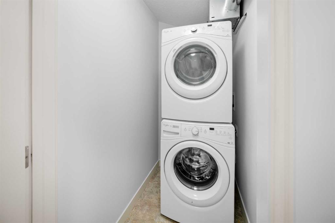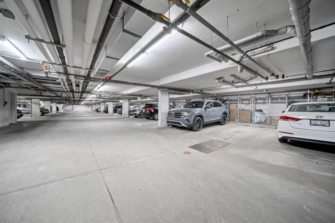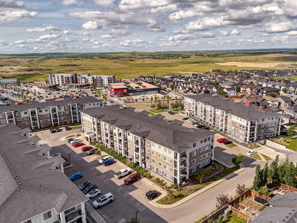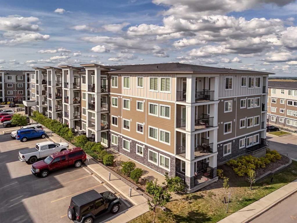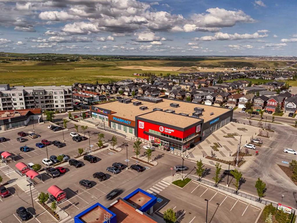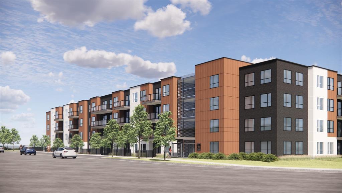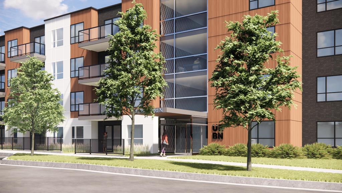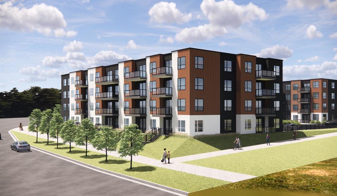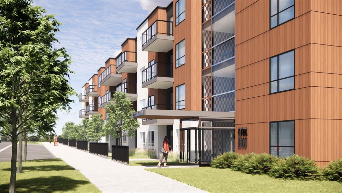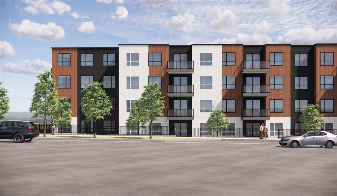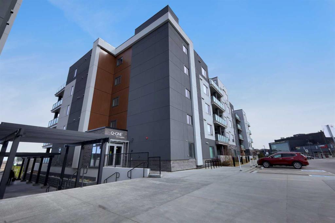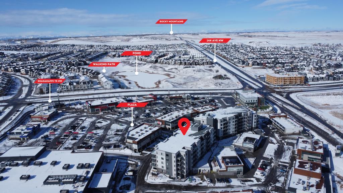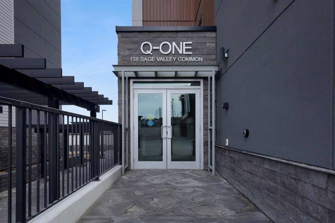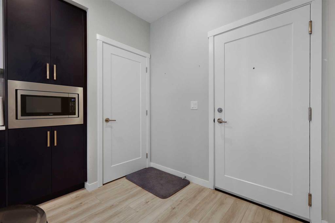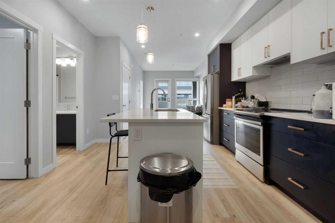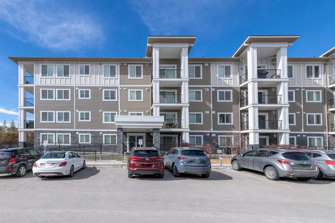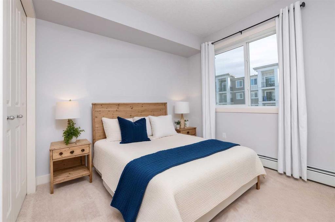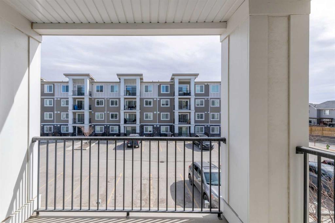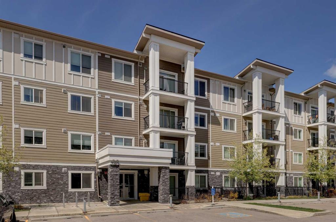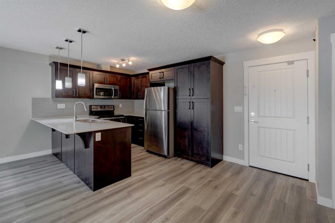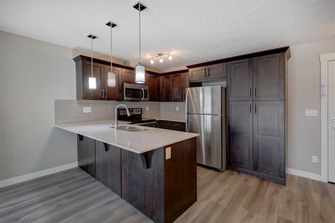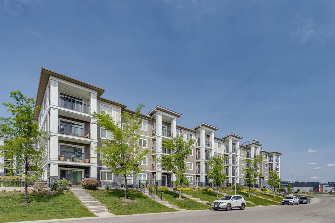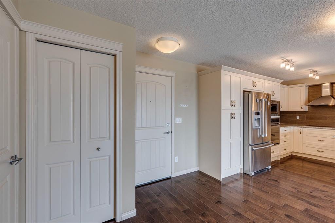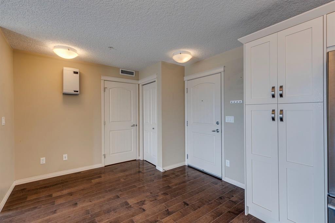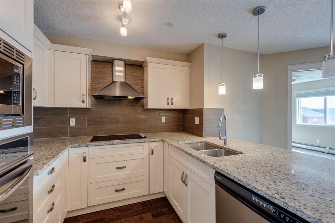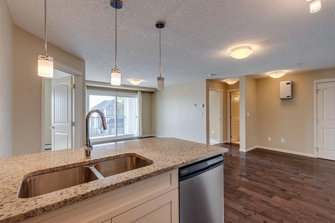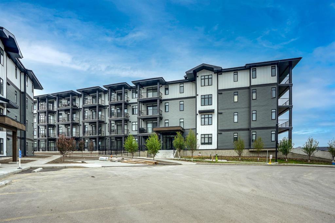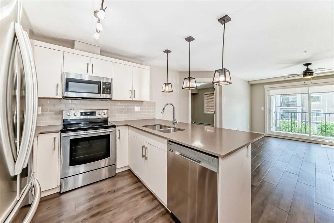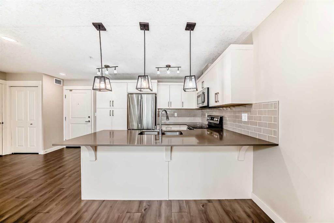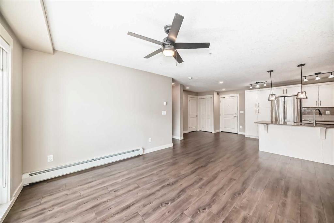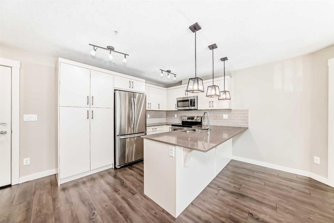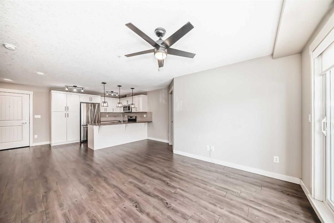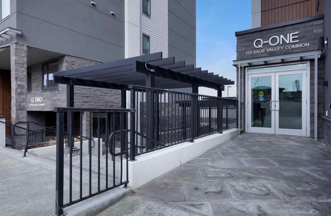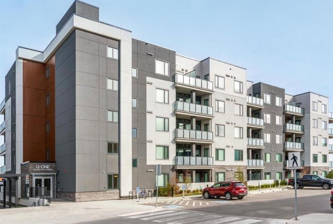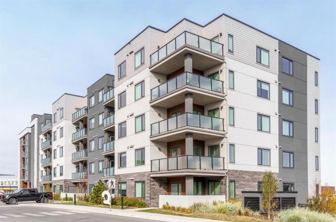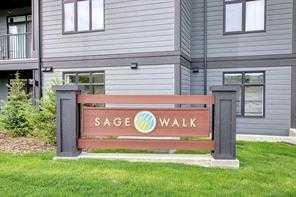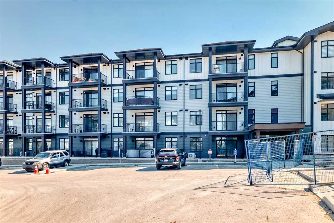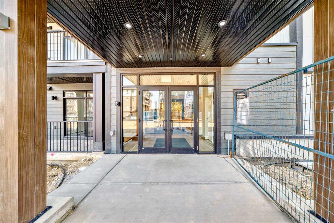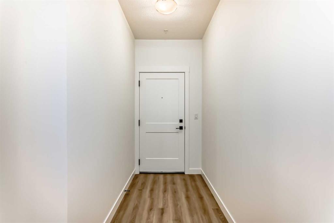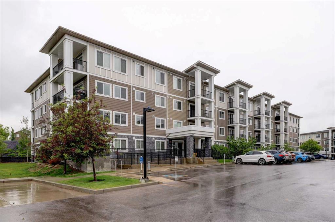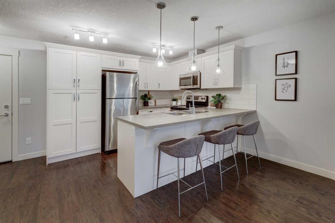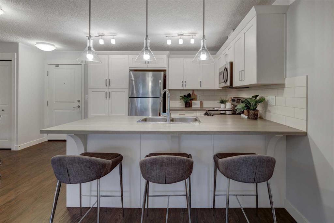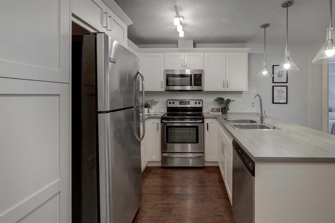2202, 450 Sage Valley Drive NW
Calgary T2R 0C8
MLS® Number: A2233225
$ 375,000
2
BEDROOMS
2 + 0
BATHROOMS
973
SQUARE FEET
2015
YEAR BUILT
CORNER UNIT!! 2 BED, 2 BATH, PLUS A DEN…THIS FLOOR PLAN RARELY COMES AVAILIBLE! Natural light fills this property with numerous windows and an open concept layout in the desirable community of Sage Hill. As you enter you will be greeted by high ceilings and a neutral color tone will lead you to a large kitchen that perfect for the aspiring chef in the family. Fitted with thick quartz countertops, corner cabinets allowing for tons of storage, a stainless-steel appliance package, and a spacious eat-up island that is ideal for entertaining while providing plenty of counterspace. The bright living room provides plenty of space for seating as well as a dedicated dinning area. It also provides direct access to a private patio that is complete with a gas line and endless serene views. The primary bedroom is a great size and completed with a walkthrough closet and a 4-piece ensuite The second bedroom is ideally located on the opposite side of the condo for privacy, is spacious, and conveniently near the second full 4-piece bathroom. In addition, there is a den that is perfect for a home office, games room, or other great uses that meet your lifestyle. Titled underground heated and secured parking, a storage locker separate from the unit, in suite laundry, and a well managed condo complex are just a few additional features. Top it off with a fantastic location with easy access to shops, restaurants, transit, and major road ways. This property is a great place to call home.
| COMMUNITY | Sage Hill |
| PROPERTY TYPE | Apartment |
| BUILDING TYPE | Low Rise (2-4 stories) |
| STYLE | Single Level Unit |
| YEAR BUILT | 2015 |
| SQUARE FOOTAGE | 973 |
| BEDROOMS | 2 |
| BATHROOMS | 2.00 |
| BASEMENT | |
| AMENITIES | |
| APPLIANCES | Dishwasher, Dryer, Electric Stove, Microwave Hood Fan, Refrigerator, Washer |
| COOLING | None |
| FIREPLACE | N/A |
| FLOORING | Carpet, Linoleum |
| HEATING | Baseboard |
| LAUNDRY | In Unit |
| LOT FEATURES | |
| PARKING | Underground |
| RESTRICTIONS | None Known |
| ROOF | Asphalt Shingle |
| TITLE | Fee Simple |
| BROKER | The Real Estate District |
| ROOMS | DIMENSIONS (m) | LEVEL |
|---|---|---|
| 4pc Bathroom | 5`0" x 7`11" | Main |
| 4pc Ensuite bath | 8`1" x 4`11" | Main |
| Balcony | 15`1" x 6`6" | Main |
| Bedroom | 11`6" x 11`4" | Main |
| Den | 8`10" x 7`11" | Main |
| Foyer | 18`8" x 4`6" | Main |
| Kitchen | 11`7" x 10`7" | Main |
| Living Room | 13`11" x 12`5" | Main |
| Bedroom - Primary | 11`8" x 10`11" | Main |




