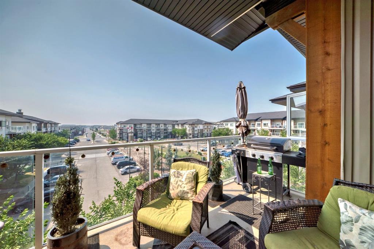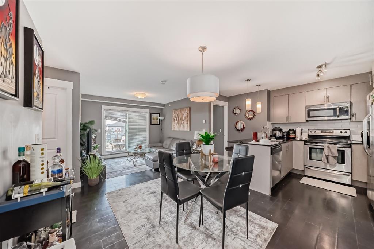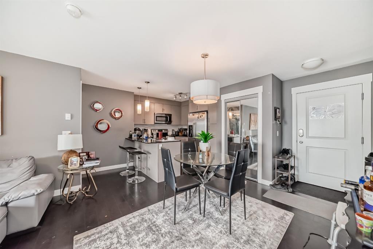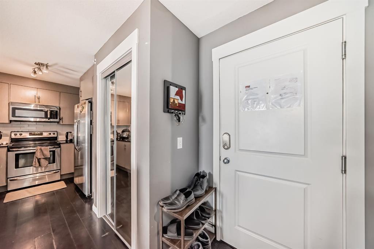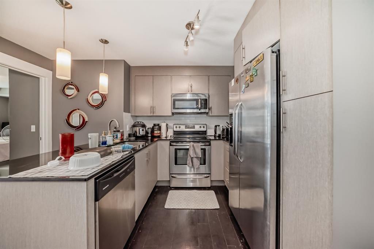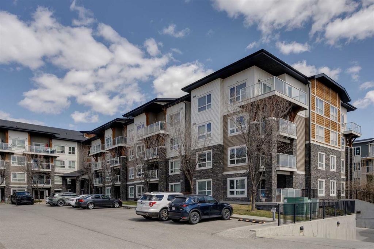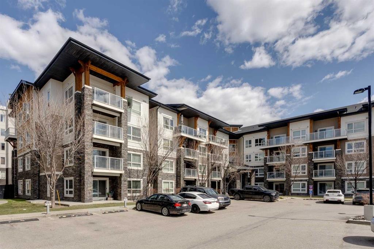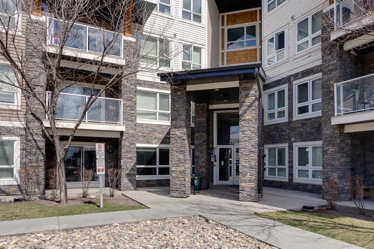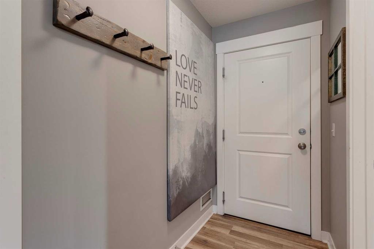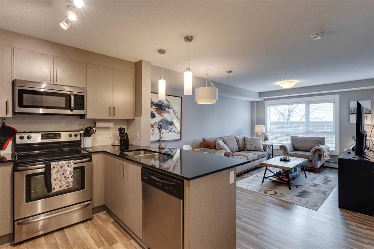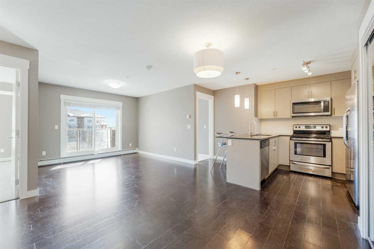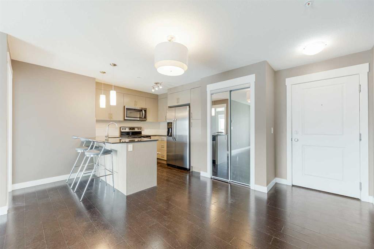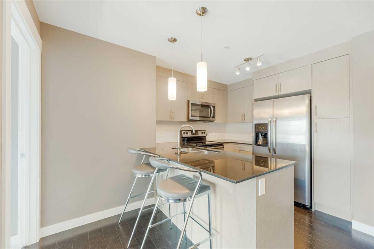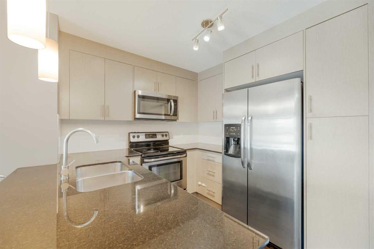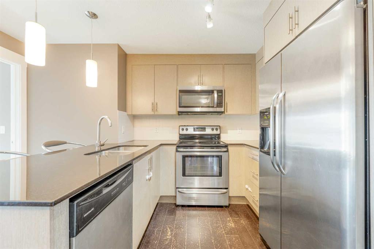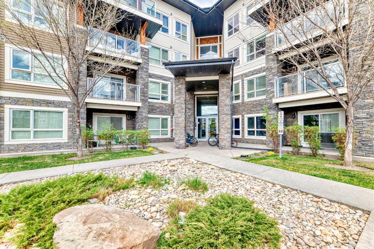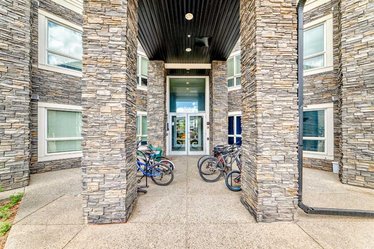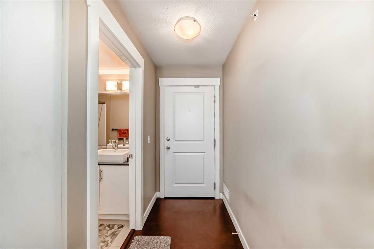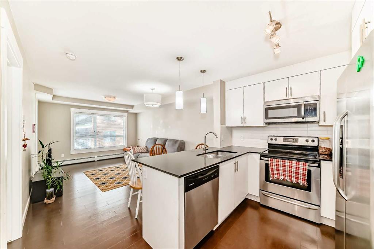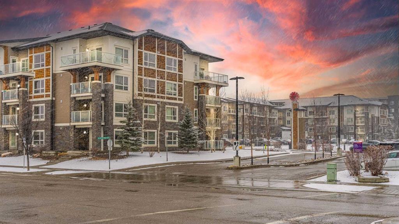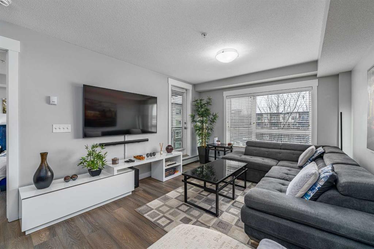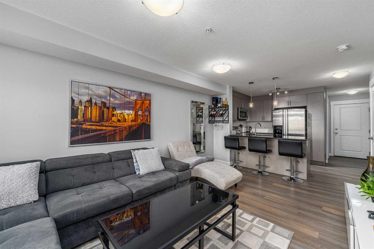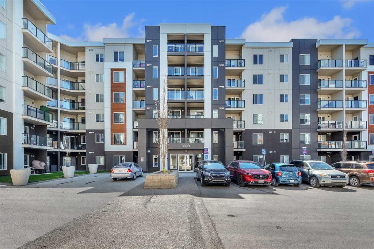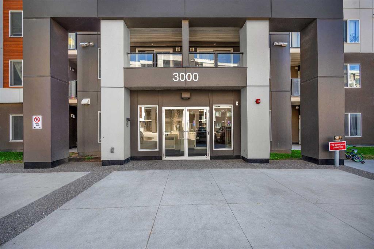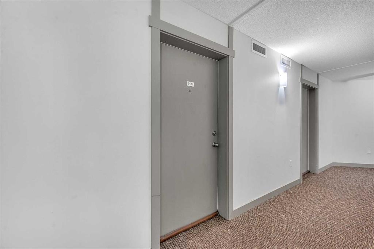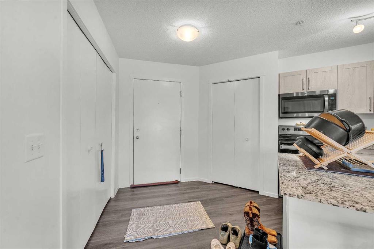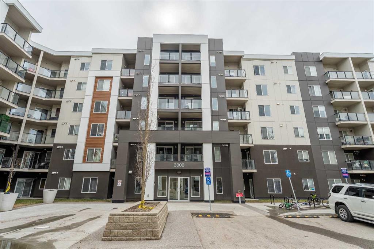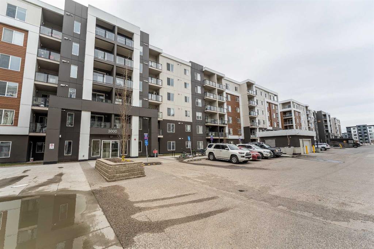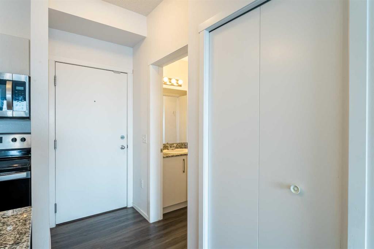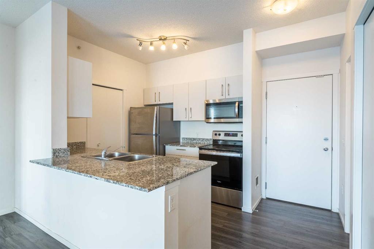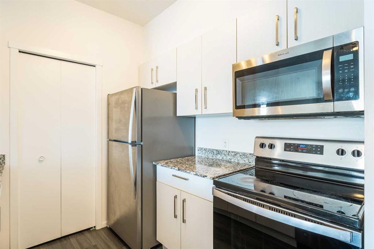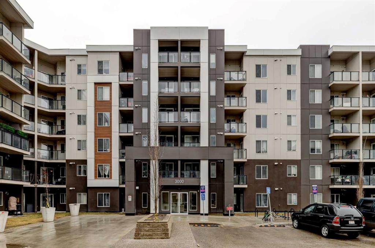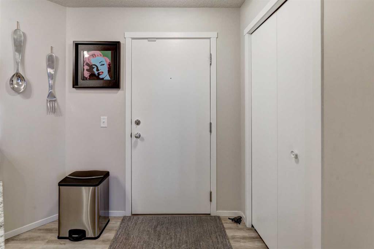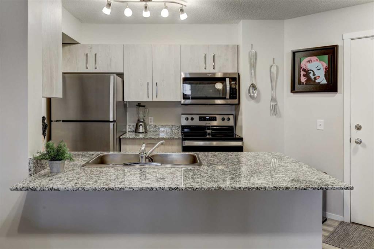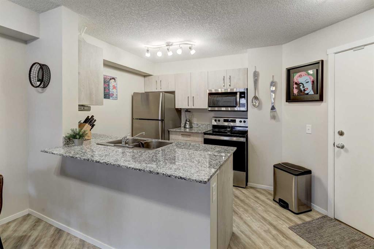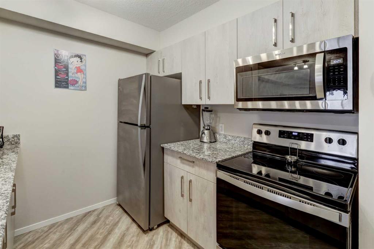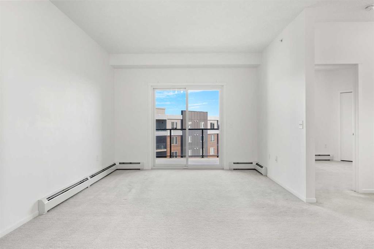2216, 240 Skyview Ranch Road NE
Calgary T3N0P4
MLS® Number: A2220111
$ 249,999
2
BEDROOMS
1 + 0
BATHROOMS
631
SQUARE FEET
2015
YEAR BUILT
Modern 2-Bedroom Condo in Skyview Ranch – Prime Location & Upgraded Features! Welcome to this beautifully maintained 2-bedroom, 1-bathroom condo located in the vibrant community of Skyview Ranch NE Calgary. Built in 2015, this unit offers a stylish and functional open-concept layout, perfect for first-time buyers, investors, or downsizers. Step inside to a great-sized living room ideal for relaxing or entertaining guests. The upgraded kitchen features stainless steel appliances, sleek cabinetry, and plenty of counter space for your culinary needs. Enjoy your morning coffee or evening sunset on your own private balcony. Additional features include 1 titled parking stall, convenient in-suite laundry, and modern finishes throughout. This location can’t be beat – with parks, plazas, and schools all within walking distance, plus easy access to Stoney Trail and Deerfoot Highway 2 for quick commuting. You're just 10 minutes to the airport and 20 minutes to downtown Calgary, making travel a breeze. Don’t miss this fantastic opportunity in a well-managed building in one of Calgary’s fastest-growing neighborhoods. Book your showings today!
| COMMUNITY | Skyview Ranch |
| PROPERTY TYPE | Apartment |
| BUILDING TYPE | Low Rise (2-4 stories) |
| STYLE | Single Level Unit |
| YEAR BUILT | 2015 |
| SQUARE FOOTAGE | 631 |
| BEDROOMS | 2 |
| BATHROOMS | 1.00 |
| BASEMENT | |
| AMENITIES | |
| APPLIANCES | Dishwasher, Electric Stove, Microwave Hood Fan, Refrigerator, Washer/Dryer Stacked |
| COOLING | None |
| FIREPLACE | N/A |
| FLOORING | Carpet, Ceramic Tile |
| HEATING | Baseboard |
| LAUNDRY | In Unit |
| LOT FEATURES | |
| PARKING | Stall |
| RESTRICTIONS | Pet Restrictions or Board approval Required |
| ROOF | |
| TITLE | Fee Simple |
| BROKER | Coldwell Banker YAD Realty |
| ROOMS | DIMENSIONS (m) | LEVEL |
|---|---|---|
| 4pc Bathroom | 8`2" x 5`5" | Main |
| Bedroom | 9`8" x 9`11" | Main |
| Kitchen | 12`8" x 8`6" | Main |
| Living Room | 11`1" x 16`6" | Main |
| Bedroom - Primary | 11`2" x 11`1" | Main |























