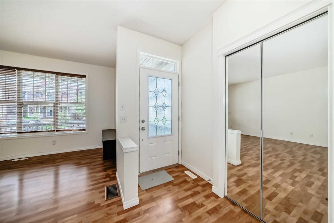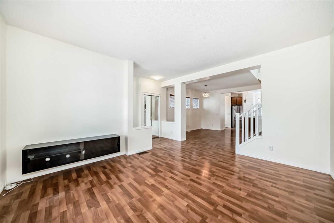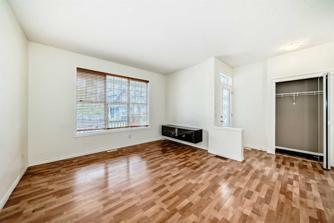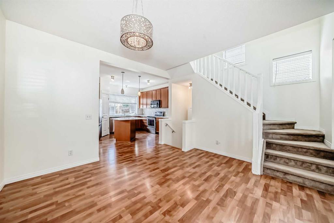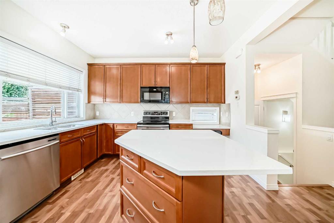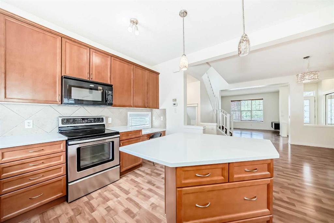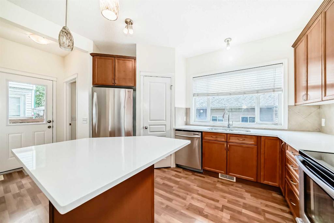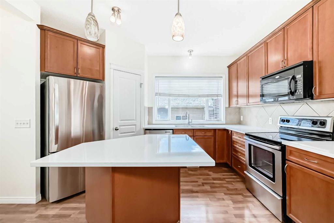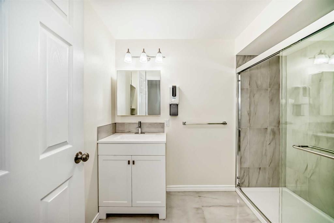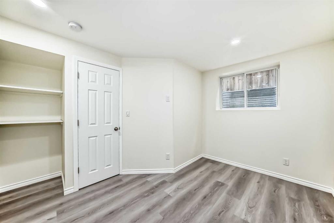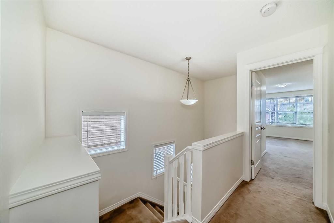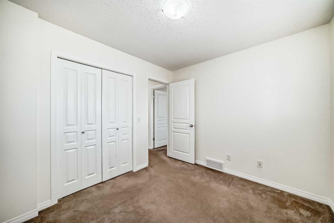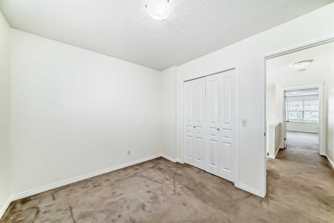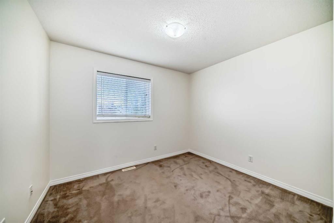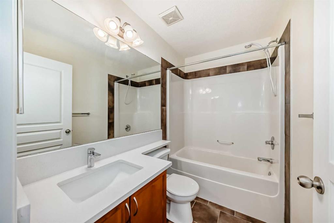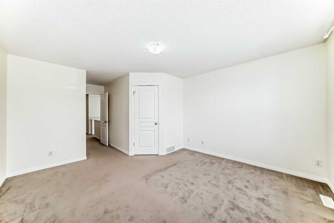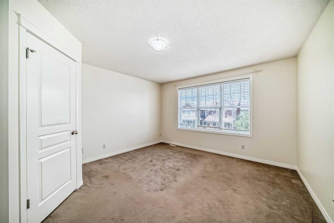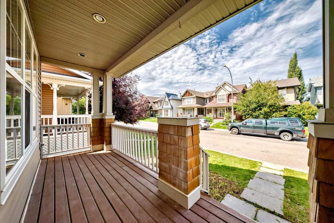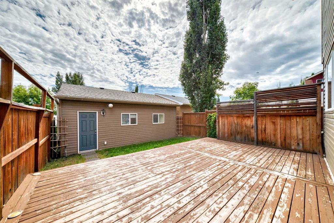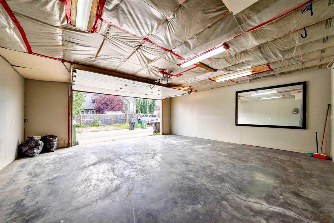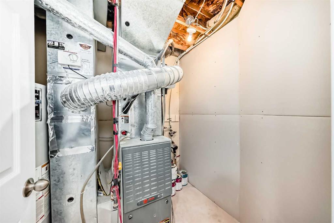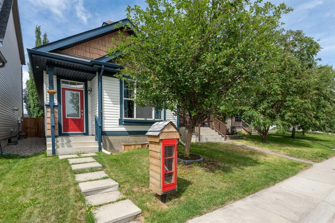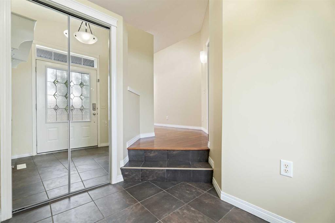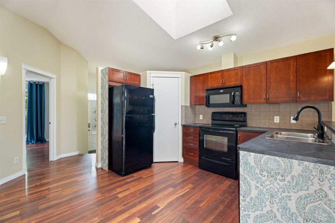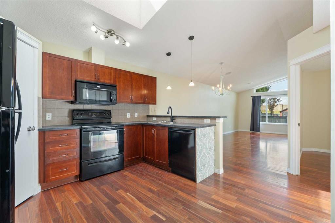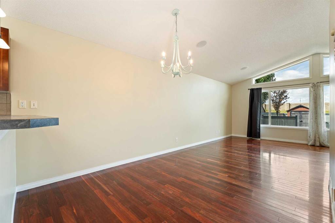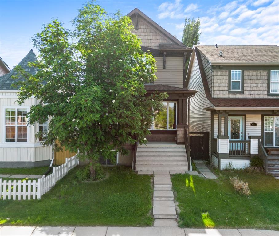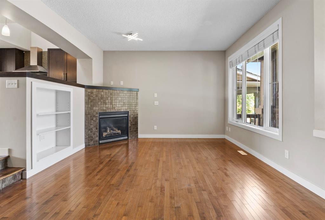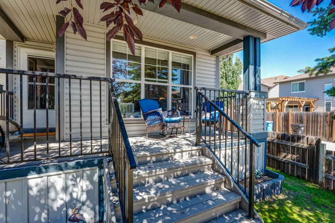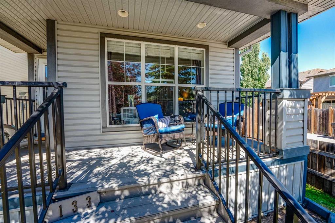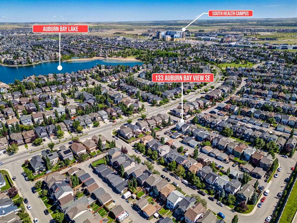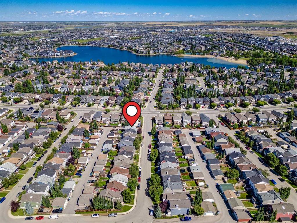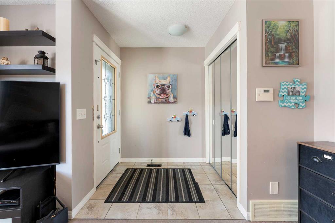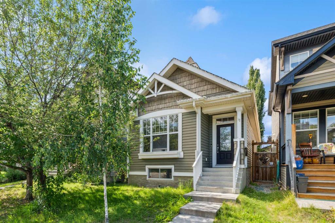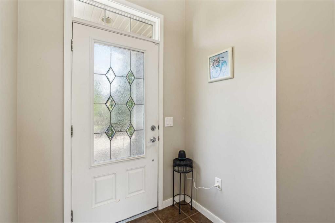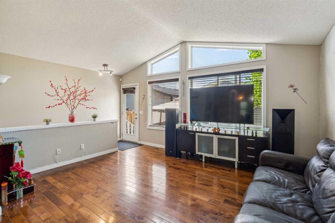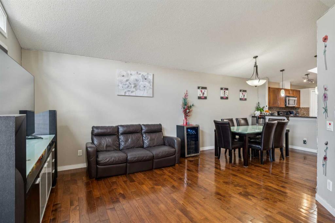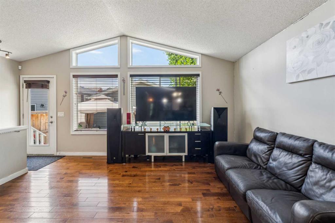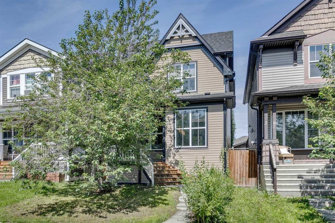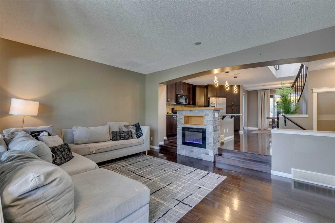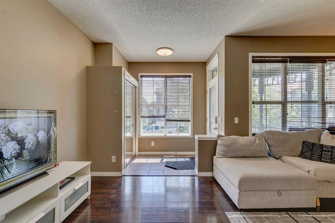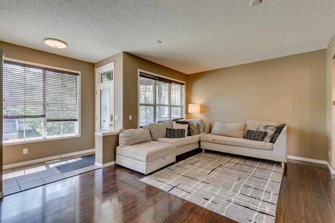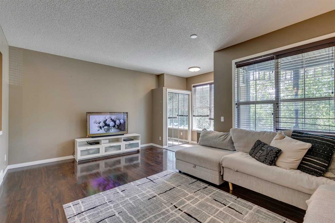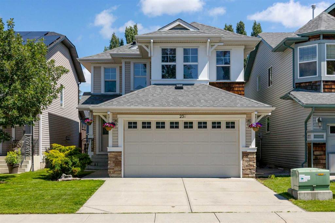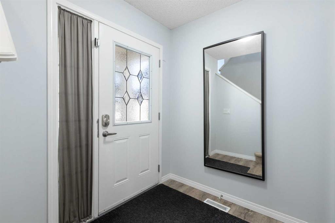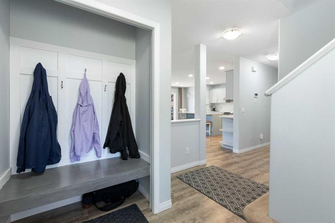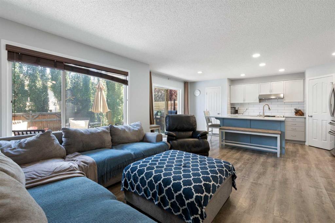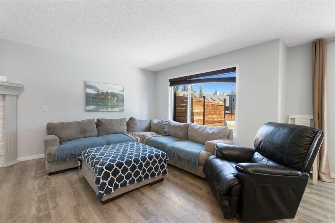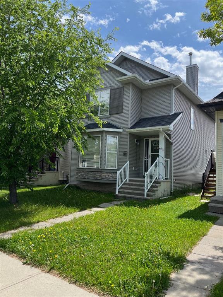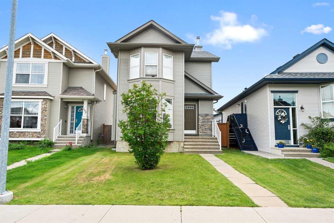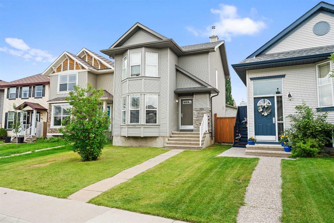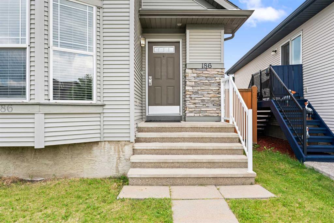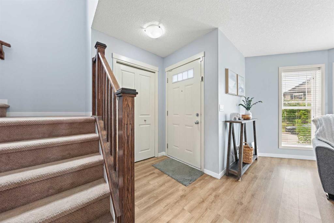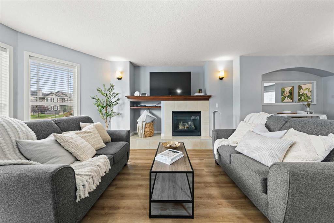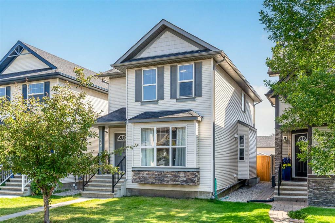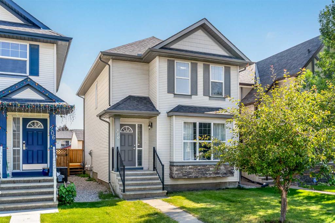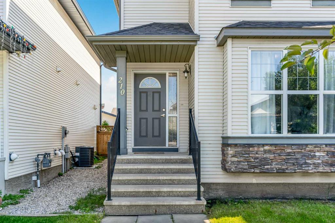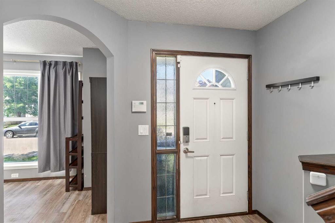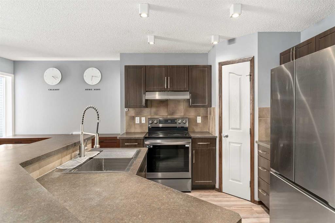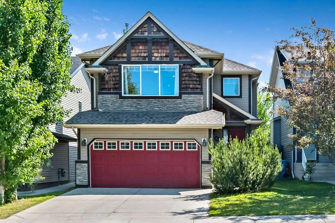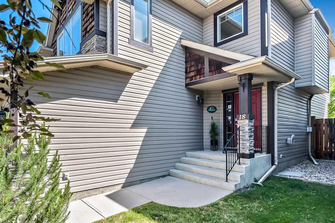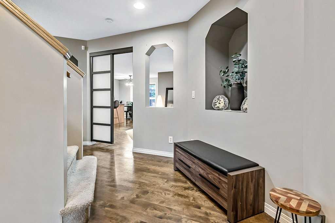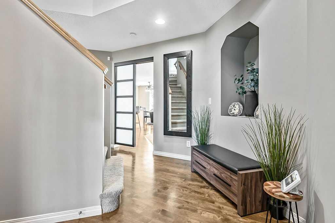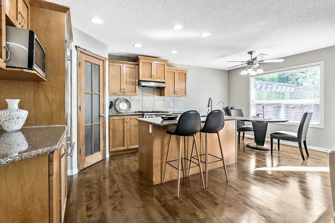23 Auburn Bay Manor SE
Calgary T3M 0A6
MLS® Number: A2250312
$ 628,000
4
BEDROOMS
3 + 1
BATHROOMS
1,471
SQUARE FEET
2006
YEAR BUILT
Welcome to this beautifully maintained 2 storey home offering 3+1 bedrooms and 3.5 bathrooms with a fully finished basement. the main level features a bright and functional layout with a modern kitchen complete with quartz countertops, sleek cabinetry, and plenty of space for family gatherings. upstairs you'll find three spacious bedrooms , including a comfortable primary suite with its own ensuite. the basement is fully developed with an additional bedroom, a 3 piece bathroom, and a large recreation room perfect for guests or family entertainment. enjoy the convenience of a double detached garage, stylish finishes throughout, and a home designed for both comfort and functionality.
| COMMUNITY | Auburn Bay |
| PROPERTY TYPE | Detached |
| BUILDING TYPE | House |
| STYLE | 2 Storey |
| YEAR BUILT | 2006 |
| SQUARE FOOTAGE | 1,471 |
| BEDROOMS | 4 |
| BATHROOMS | 4.00 |
| BASEMENT | Finished, Full |
| AMENITIES | |
| APPLIANCES | Central Air Conditioner, Dishwasher, Electric Stove, Garage Control(s), Microwave Hood Fan, Refrigerator, Washer/Dryer Stacked |
| COOLING | Central Air |
| FIREPLACE | N/A |
| FLOORING | Carpet, Laminate |
| HEATING | Forced Air |
| LAUNDRY | In Basement |
| LOT FEATURES | Rectangular Lot |
| PARKING | Double Garage Detached |
| RESTRICTIONS | None Known |
| ROOF | Asphalt Shingle |
| TITLE | Fee Simple |
| BROKER | RE/MAX Realty Professionals |
| ROOMS | DIMENSIONS (m) | LEVEL |
|---|---|---|
| Game Room | 11`10" x 15`11" | Basement |
| 3pc Bathroom | 8`7" x 5`7" | Basement |
| Laundry | 11`1" x 3`8" | Basement |
| Bedroom | 9`5" x 11`11" | Basement |
| Entrance | 7`2" x 4`0" | Main |
| Living Room | 14`9" x 12`11" | Main |
| Dining Room | 12`6" x 11`7" | Main |
| Kitchen | 12`2" x 12`4" | Main |
| Pantry | 3`5" x 3`8" | Main |
| 2pc Bathroom | 5`5" x 5`2" | Main |
| Bedroom - Primary | 14`7" x 13`0" | Upper |
| Walk-In Closet | 4`11" x 5`1" | Upper |
| 4pc Ensuite bath | 7`11" x 7`11" | Upper |
| 4pc Bathroom | 7`10" x 4`11" | Upper |
| Bedroom | 12`4" x 9`9" | Upper |
| Bedroom | 9`1" x 10`6" | Upper |

