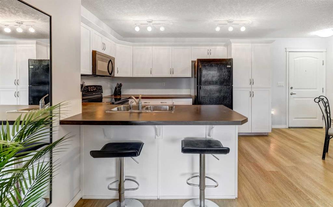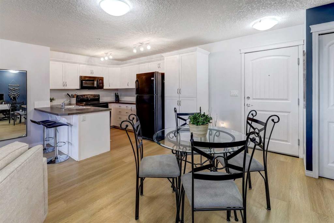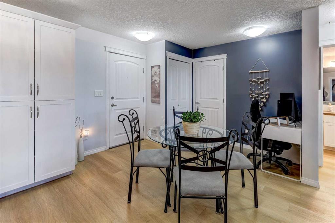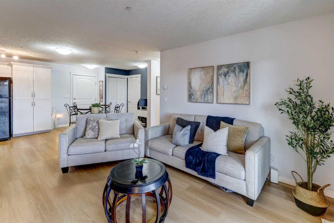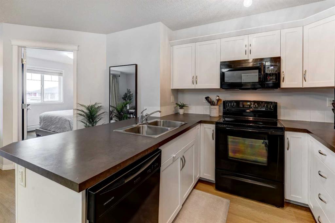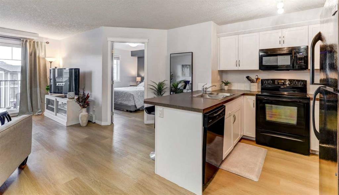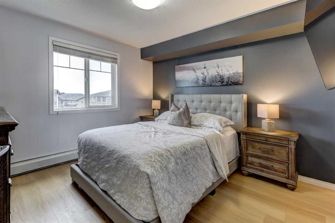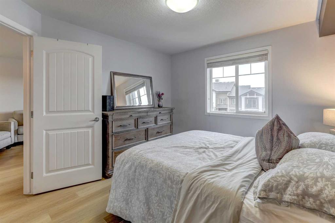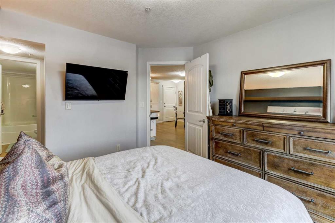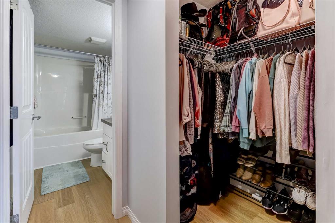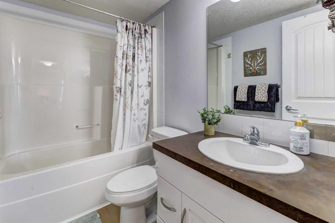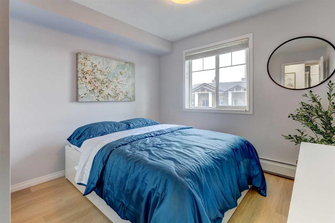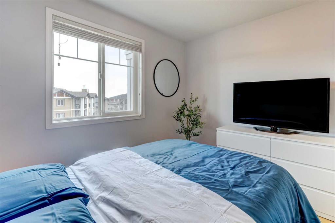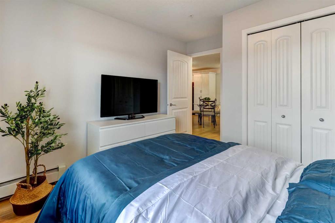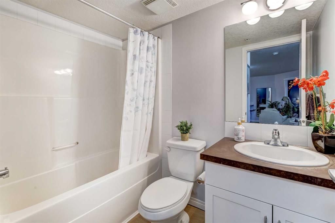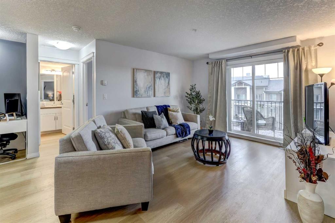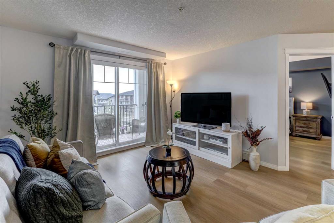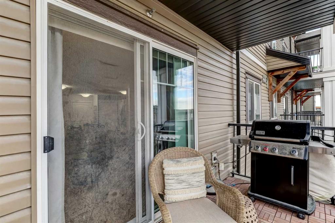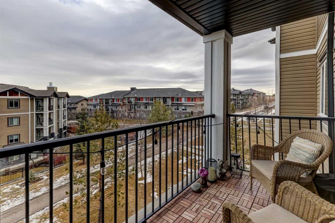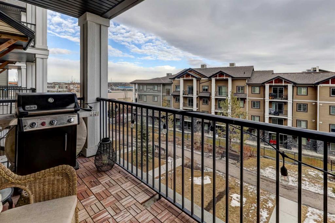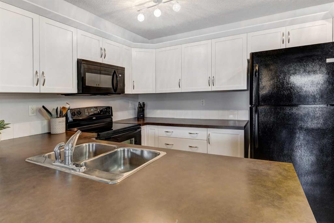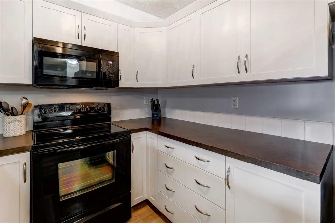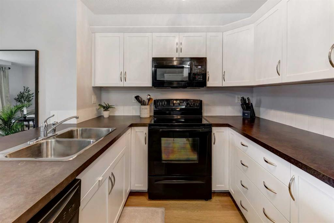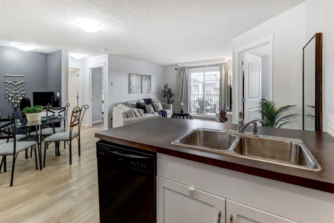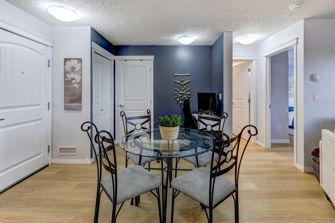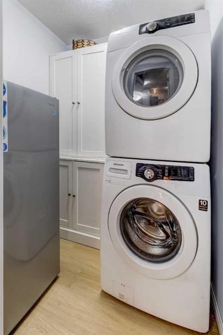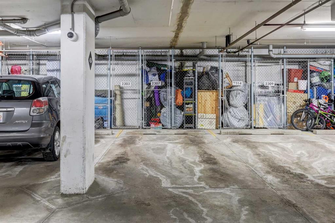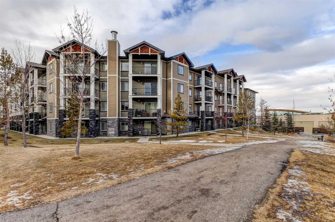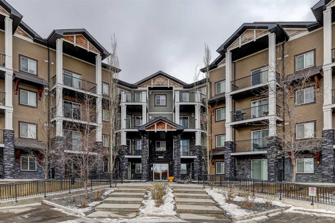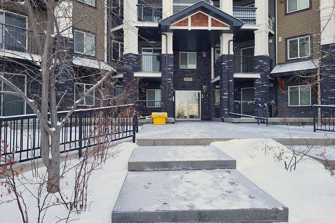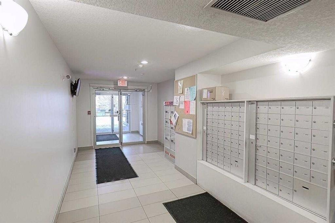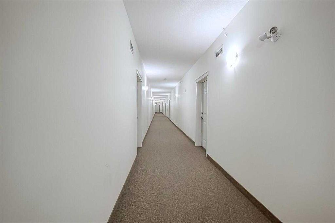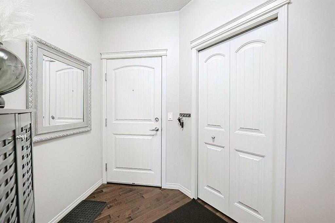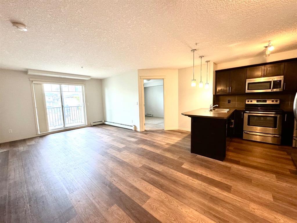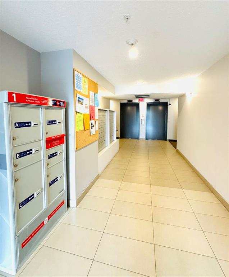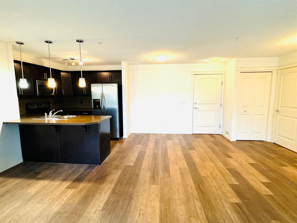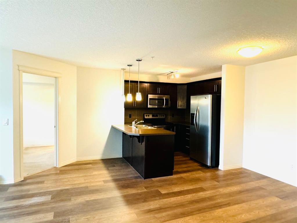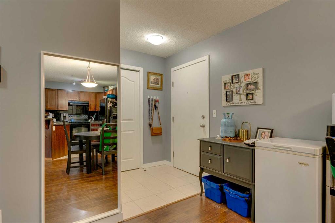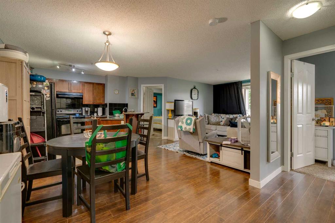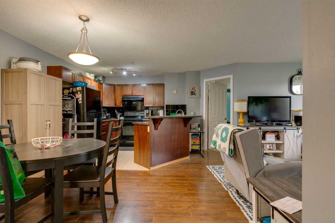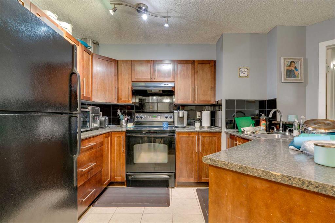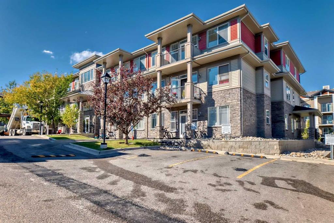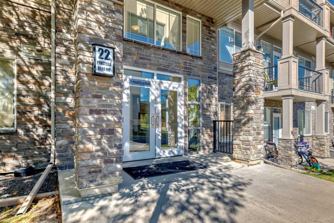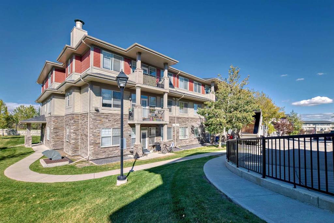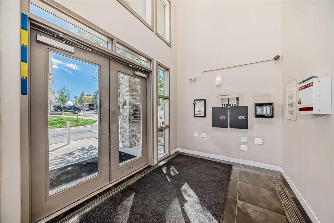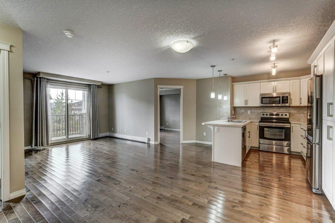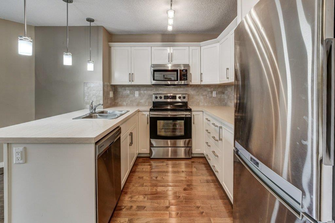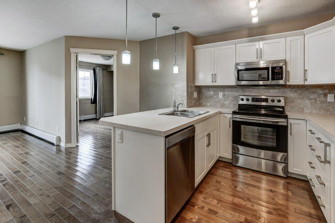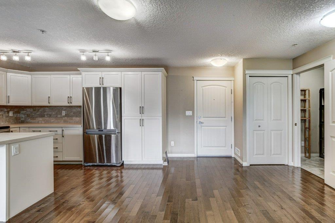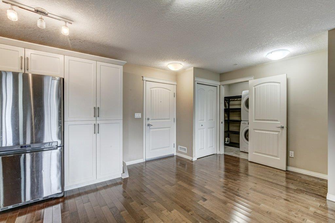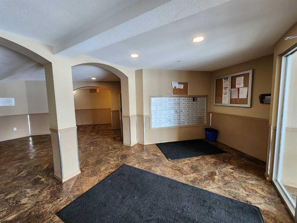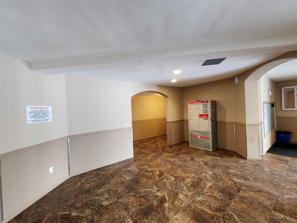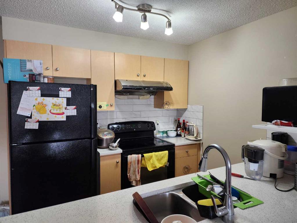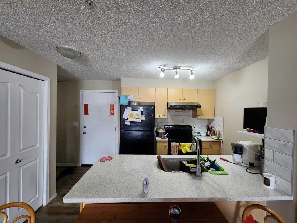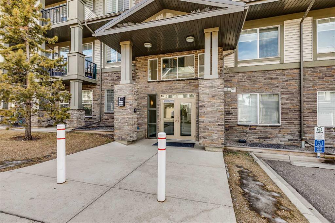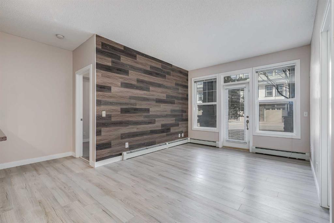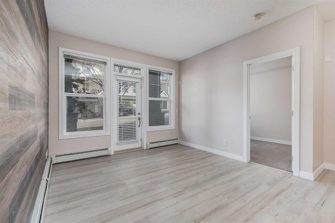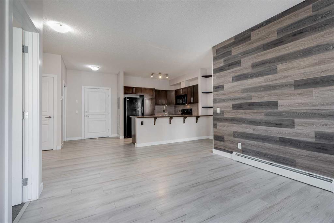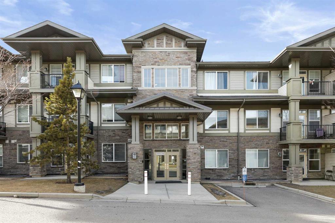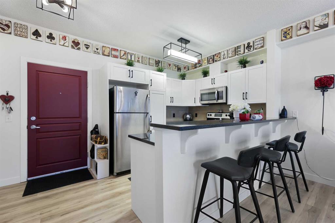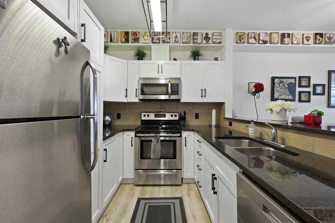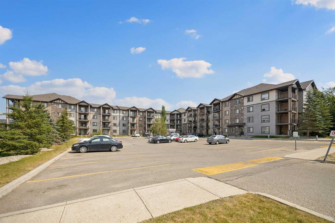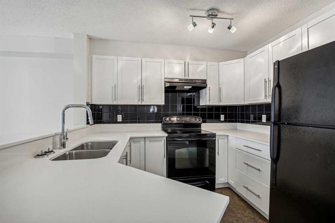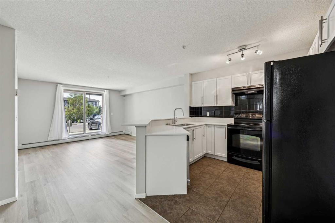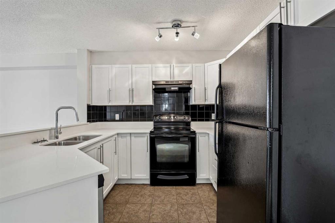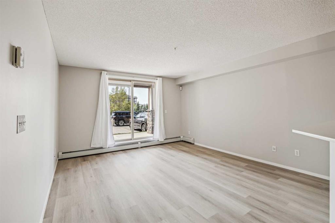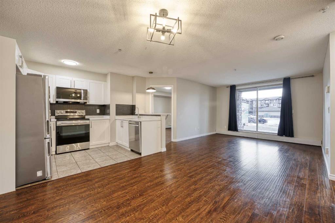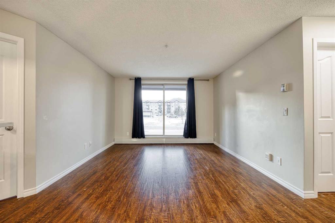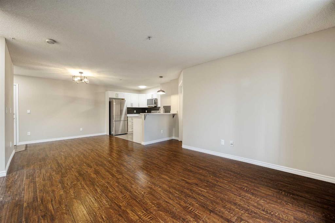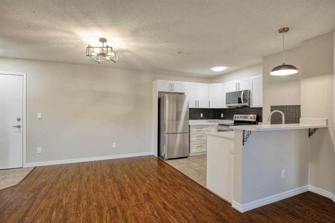2307, 130 Panatella Street NW
Calgary T3K 0Y6
MLS® Number: A2186015
$ 333,900
2
BEDROOMS
2 + 0
BATHROOMS
2014
YEAR BUILT
You will fall in love with this bright and spacious 2 bedroom 2 bathroom condo nestled in the established and sought after community of Panorama Hills. This unit has a great layout, and luxury vinyl plank runs throughout the bright open plan. The kitchen has lots of cabinet space, an oversized pantry, and flows easily through the dining and living areas. The covered balcony is equipped with a gas line for a BBQ, and has Beautiful views to the east , overlooking pathways that lead to the ponds nearby along with further nature trails. The master bedroom is an ample size, complete with a Walk-in closet and convenient En-suite bathroom The storage room has enough space to fit cabinets and a freezer, and there's an additional storage locker in the underground parkade. As a homeowner, you can. enjoy skating at the expanding community center, and there will be lots of fun to be had the splash park and sport courts in the summer. This wonderful Pet Friendly condo is located right next door to everything you need; Medicentre, Pharmacy, Dental, Restaurants, Grocery store, and more! Easy access to Stoney Trail and Deerfoot, the airport, all levels of school, and public transportation. This one checks all the boxes! Call your favourite realtor, and come take a look. You'll be glad you did!
| COMMUNITY | Panorama Hills |
| PROPERTY TYPE | Apartment |
| BUILDING TYPE | Low Rise (2-4 stories) |
| STYLE | Apartment |
| YEAR BUILT | 2014 |
| SQUARE FOOTAGE | 834 |
| BEDROOMS | 2 |
| BATHROOMS | 2.00 |
| BASEMENT | |
| AMENITIES | |
| APPLIANCES | Dishwasher, Electric Stove, Microwave Hood Fan, Refrigerator, Washer/Dryer Stacked |
| COOLING | None |
| FIREPLACE | N/A |
| FLOORING | Vinyl Plank |
| HEATING | Baseboard, Natural Gas |
| LAUNDRY | In Unit |
| LOT FEATURES | |
| PARKING | Titled, Underground |
| RESTRICTIONS | Board Approval |
| ROOF | |
| TITLE | Fee Simple |
| BROKER | CIR Realty |
| ROOMS | DIMENSIONS (m) | LEVEL |
|---|---|---|
| Living Room | 15`3" x 12`9" | Main |
| Kitchen | 13`1" x 12`2" | Main |
| Dining Room | 13`7" x 9`8" | Main |
| Bedroom - Primary | 16`6" x 10`11" | Main |
| 4pc Bathroom | 5`10" x 4`10" | Main |
| Bedroom | 10`8" x 9`10" | Main |
| 4pc Bathroom | 7`7" x 4`10" | Main |


