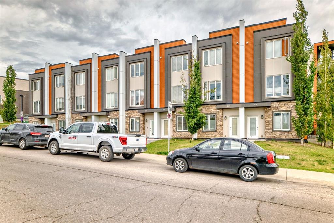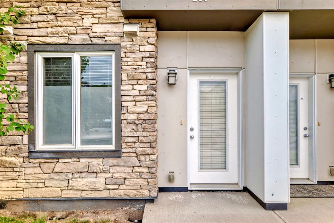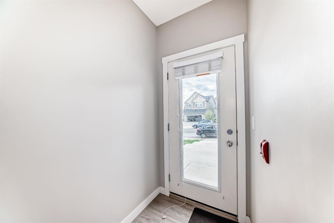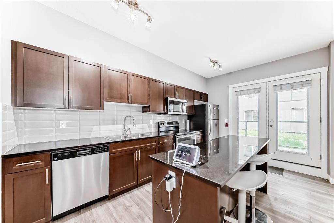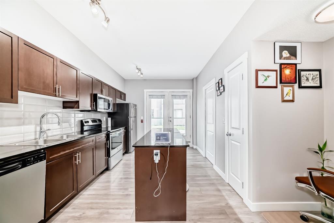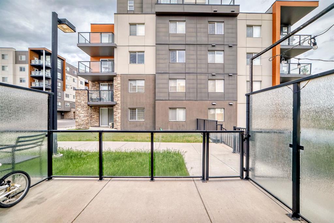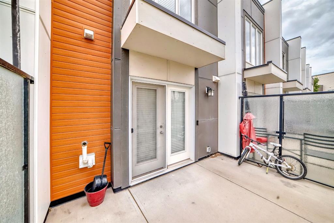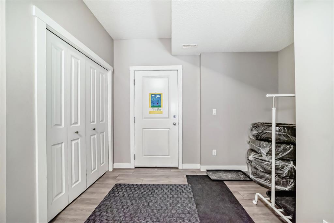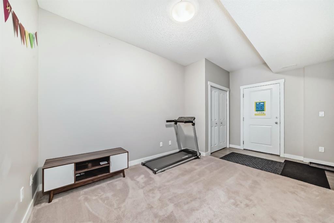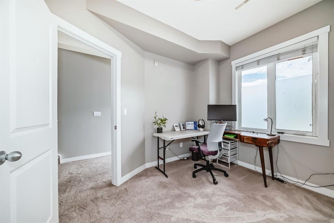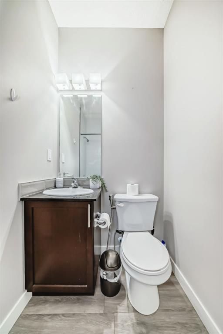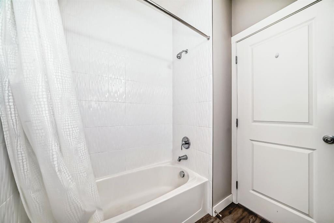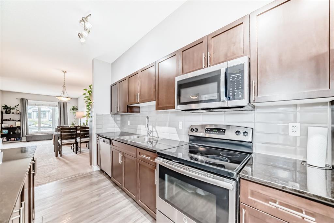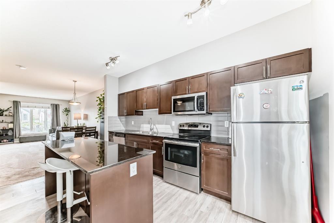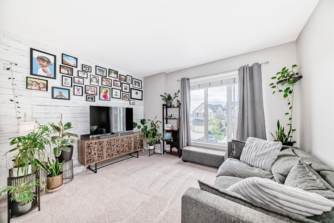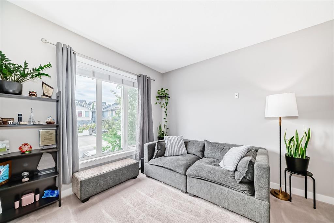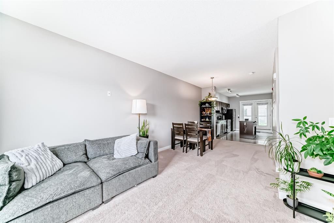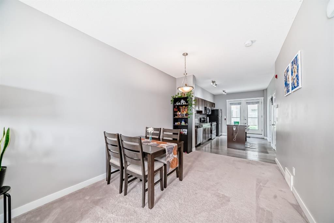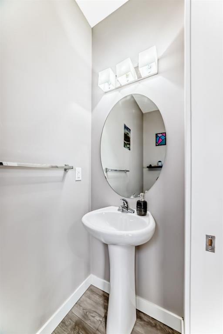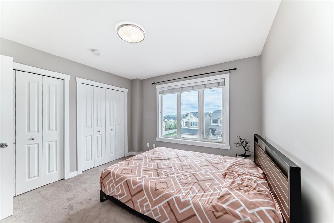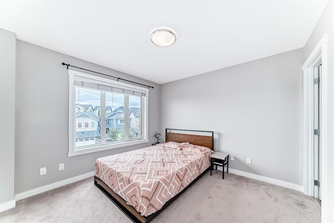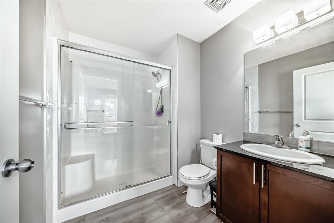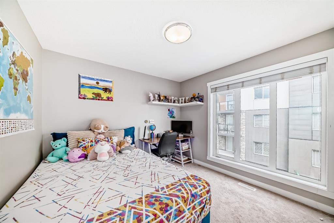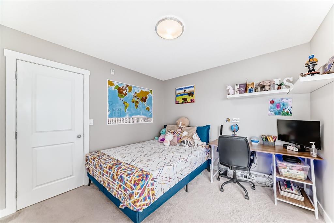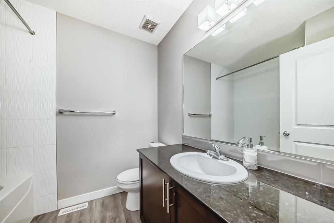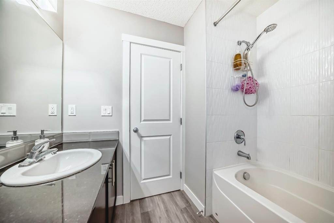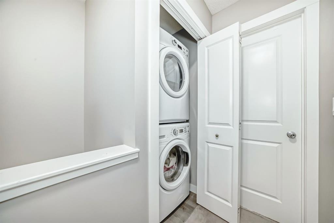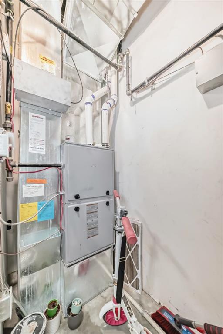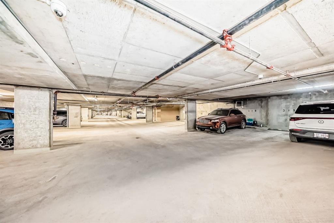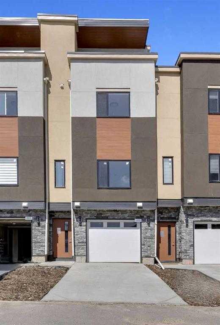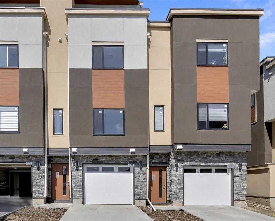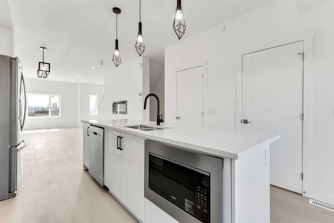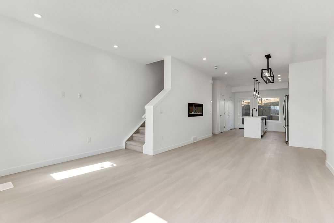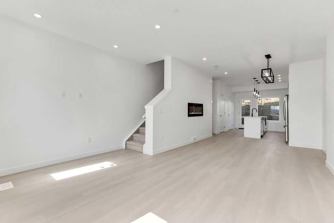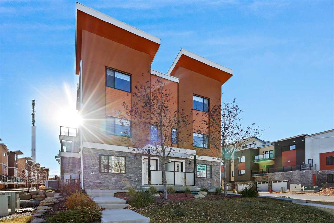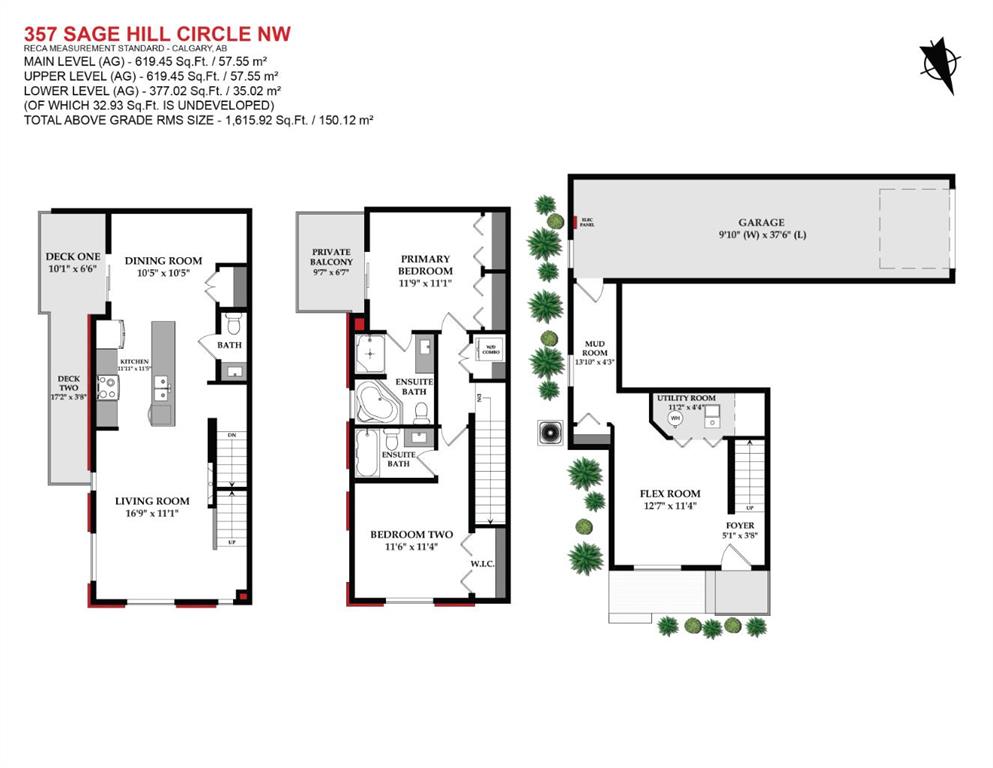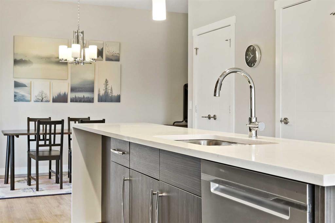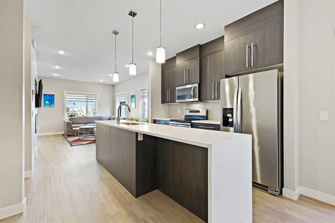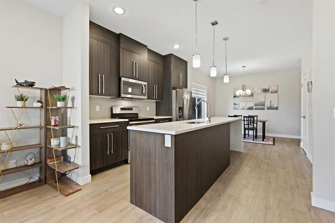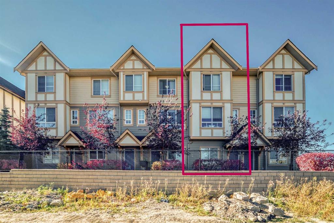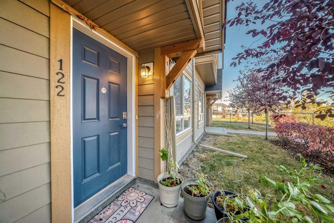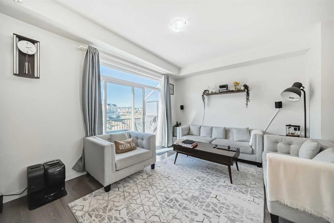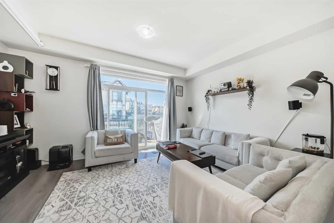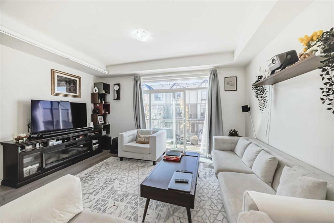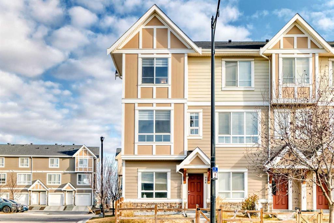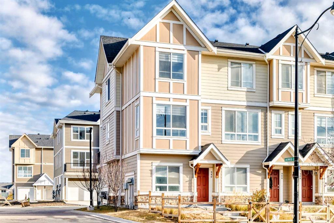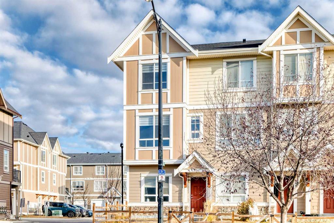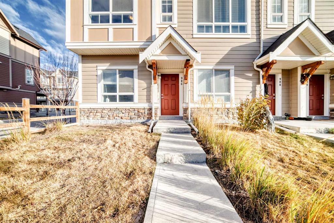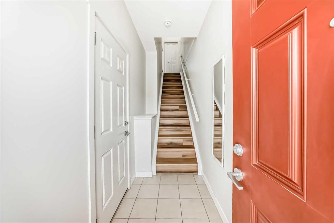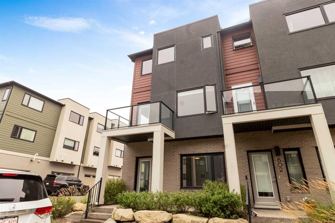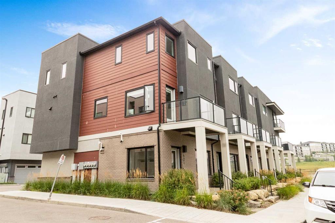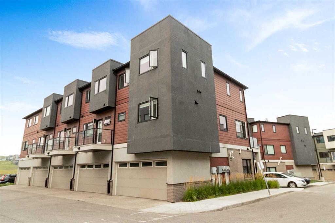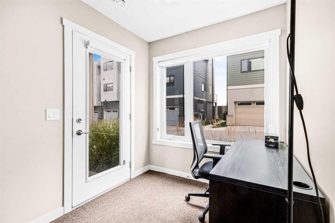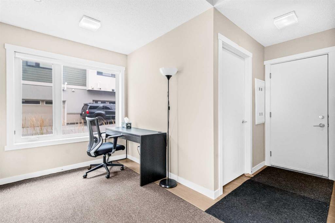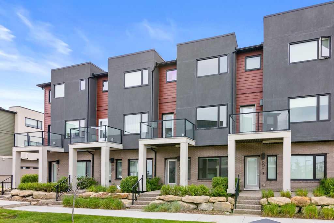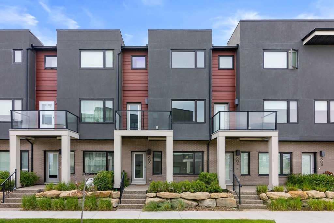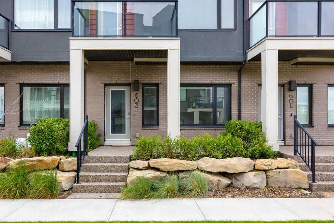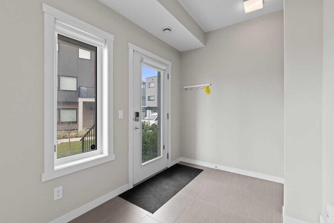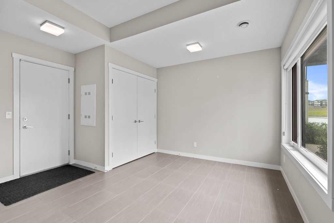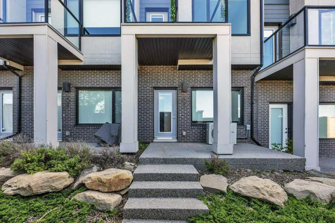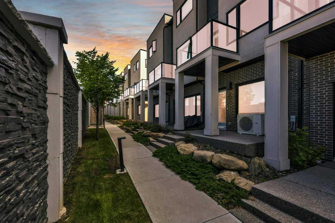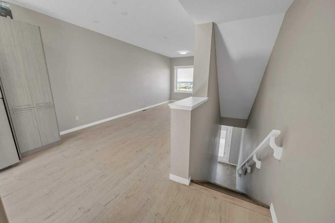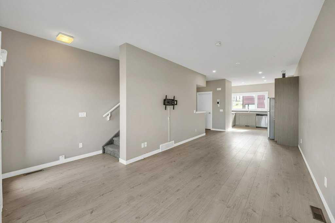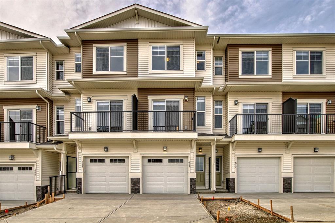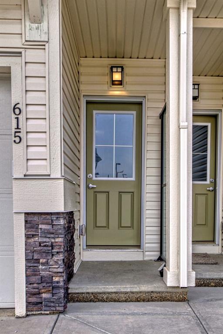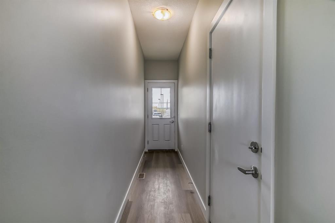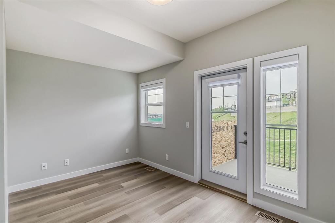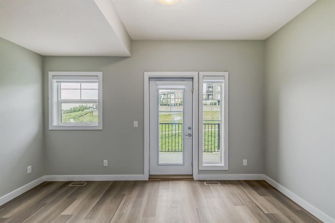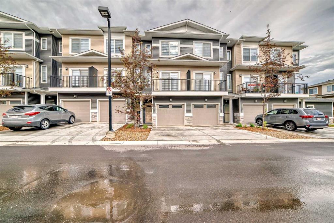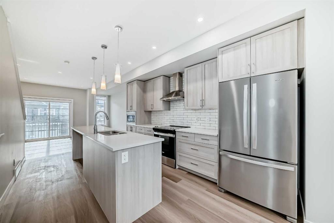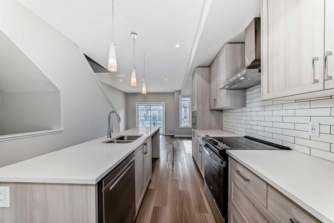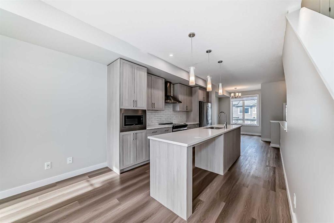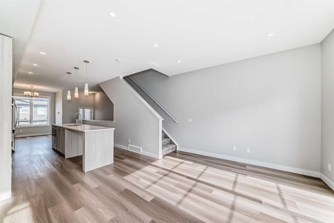233 Kincora Glen Road NW
Calgary T3R1S1
MLS® Number: A2227596
$ 499,700
3
BEDROOMS
3 + 1
BATHROOMS
1,122
SQUARE FEET
2015
YEAR BUILT
Welcome to this stunning townhouse offering over 1,600 sq. ft. of total living space, nestled in the highly sought-after community of Kincora in Northwest Calgary. Designed for comfortable family living, this spacious and modern home features 3 bedrooms and 3.5 bathrooms, providing ample room for both relaxation and entertaining. The lower level (560 sq. ft. below grade) welcomes you with a generous bedroom, a full bathroom, and a huge living room—perfect for guests, a home office, or a private retreat. On the main level, you’ll find an open-concept kitchen with a large island, breakfast nook, stainless steel appliances, and a balcony ideal for summer barbecues. The spacious dining area and living room are bathed in natural light from both sides, creating a warm and inviting space for gatherings. The upper level features the primary bedroom with a 3-piece ensuite, a second bedroom, and a 4-piece main bathroom. For added convenience, the washer and dryer are also located upstairs—no more hauling laundry up and down stairs. Additional highlights include a secure underground parking stall and a prime location close to bus stops, playgrounds, shopping, dining, and quick access to Stoney Trail and Deerfoot Trail. Don’t miss your chance to own this beautiful home in a fantastic location—contact your favourite Realtor and book your viewing today!
| COMMUNITY | Kincora |
| PROPERTY TYPE | Row/Townhouse |
| BUILDING TYPE | Five Plus |
| STYLE | 3 Storey |
| YEAR BUILT | 2015 |
| SQUARE FOOTAGE | 1,122 |
| BEDROOMS | 3 |
| BATHROOMS | 4.00 |
| BASEMENT | Full |
| AMENITIES | |
| APPLIANCES | Dishwasher, Electric Range, Microwave Hood Fan, Refrigerator, Washer/Dryer |
| COOLING | None |
| FIREPLACE | N/A |
| FLOORING | Carpet, Vinyl Plank |
| HEATING | Forced Air |
| LAUNDRY | In Unit |
| LOT FEATURES | Low Maintenance Landscape, Rectangular Lot |
| PARKING | Parkade, Stall, Underground |
| RESTRICTIONS | Board Approval |
| ROOF | Asphalt Shingle |
| TITLE | Fee Simple |
| BROKER | Zolo Realty |
| ROOMS | DIMENSIONS (m) | LEVEL |
|---|---|---|
| Entrance | 4`9" x 4`1" | Basement |
| Bedroom | 10`6" x 8`11" | Basement |
| 4pc Bathroom | 8`6" x 6`3" | Basement |
| Family Room | 9`10" x 10`6" | Basement |
| Living Room | 10`11" x 13`5" | Main |
| Dining Room | 9`9" x 11`8" | Main |
| Eat in Kitchen | 14`5" x 10`2" | Main |
| Pantry | 2`10" x 1`11" | Main |
| 2pc Bathroom | 2`10" x 6`9" | Main |
| Bedroom - Primary | 11`1" x 11`1" | Second |
| 3pc Ensuite bath | 7`10" x 6`7" | Second |
| Laundry | 3`5" x 3`4" | Second |
| 4pc Bathroom | 6`7" x 7`7" | Second |
| Bedroom | 10`4" x 11`1" | Second |

