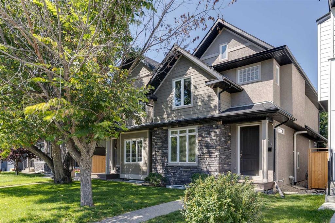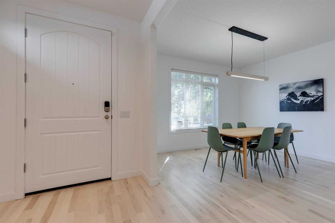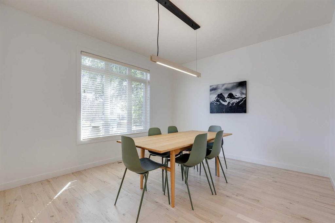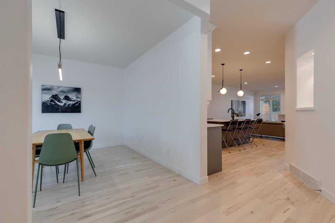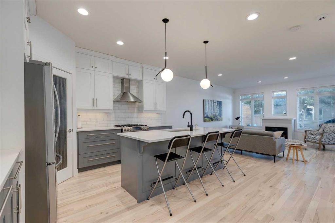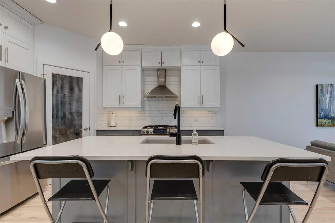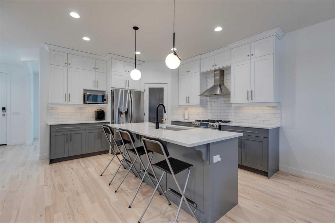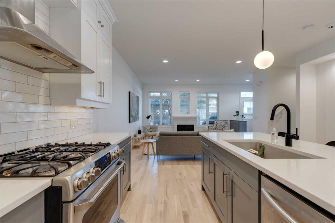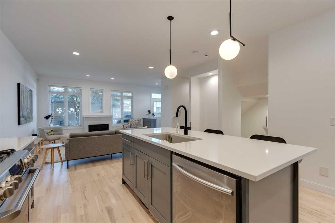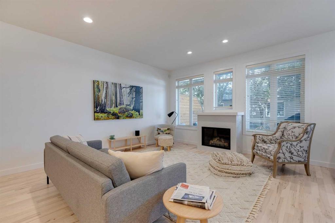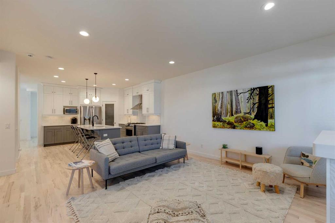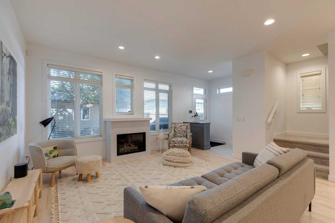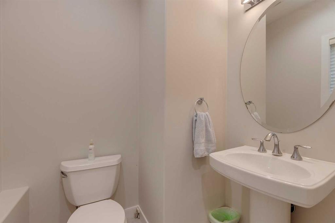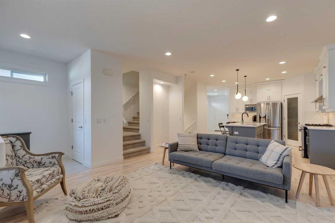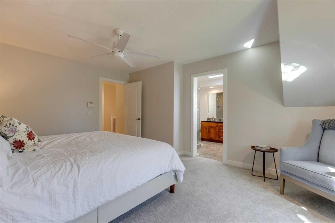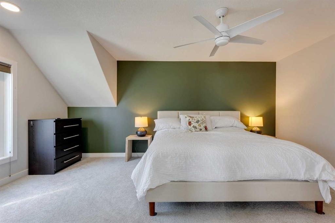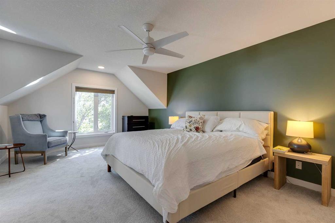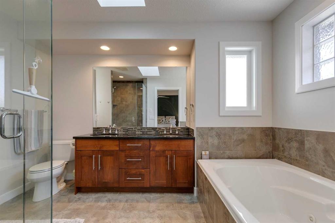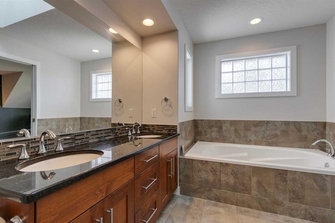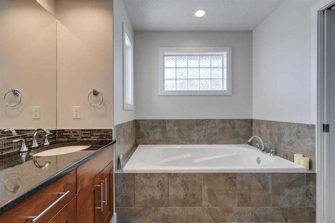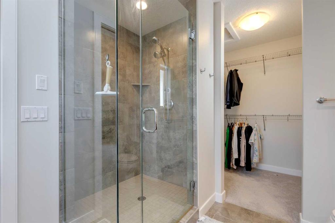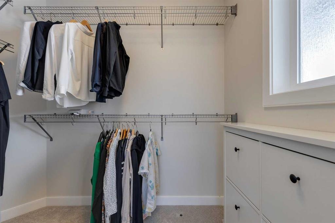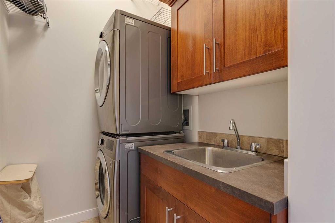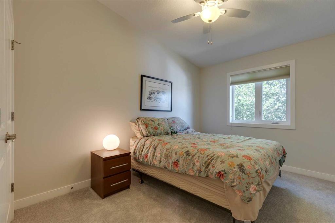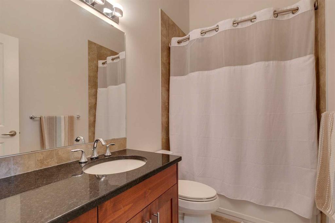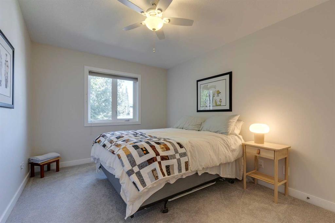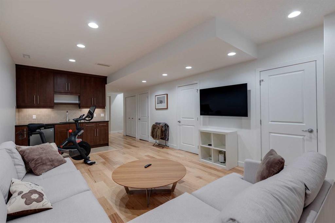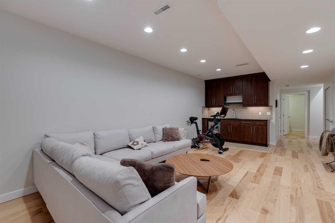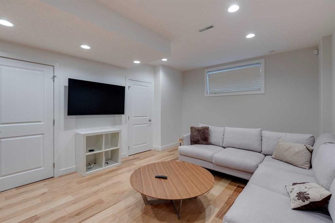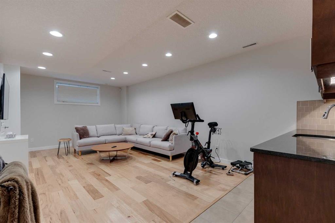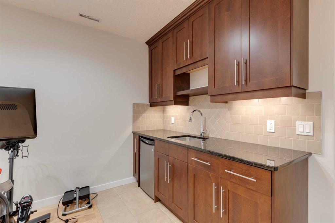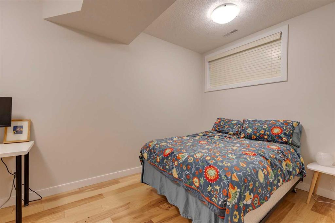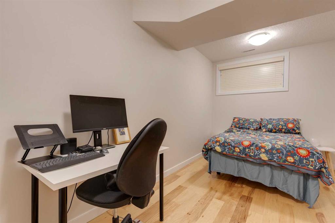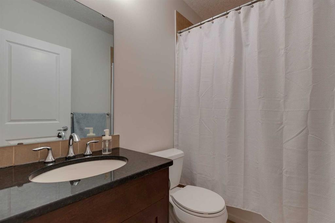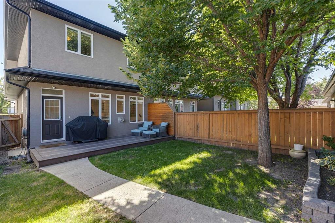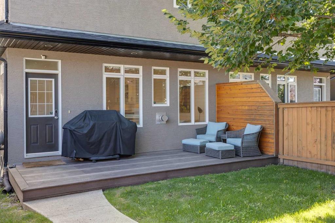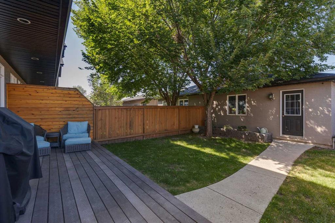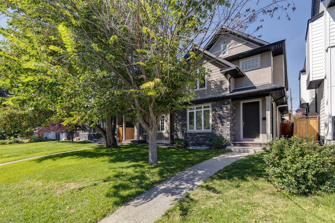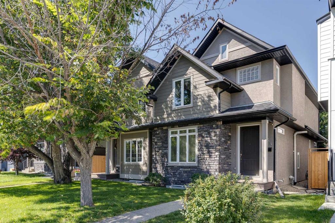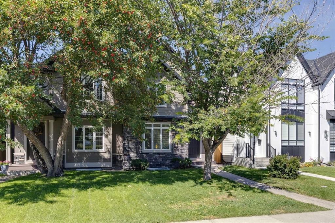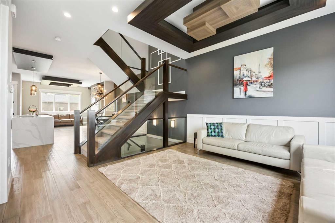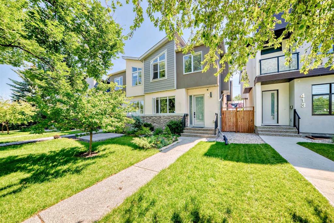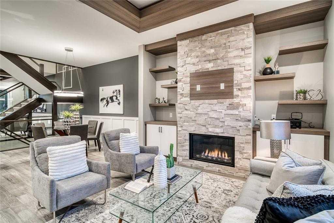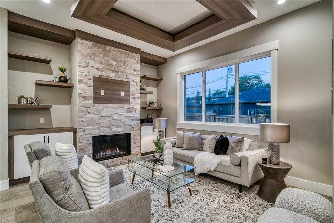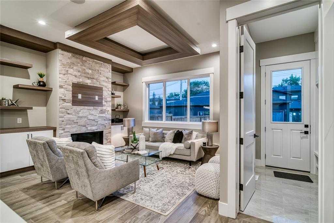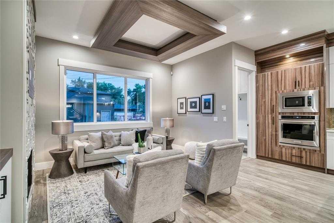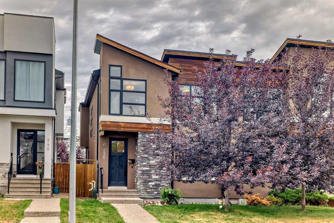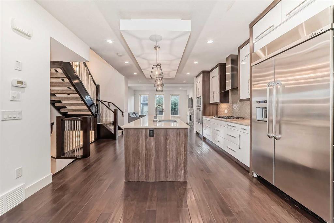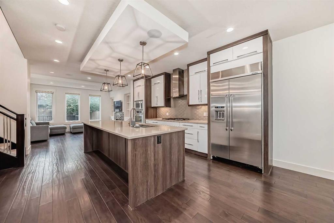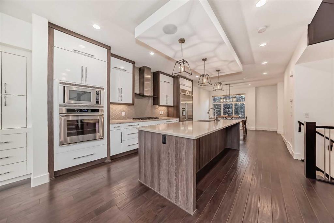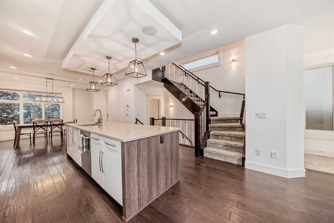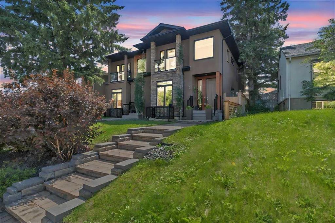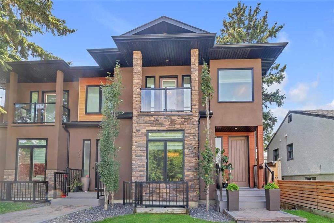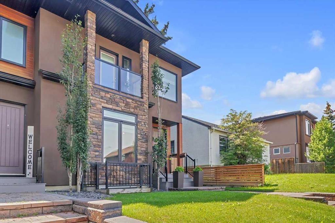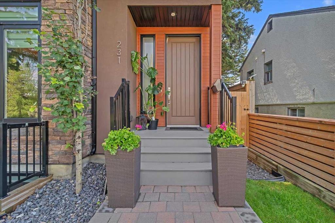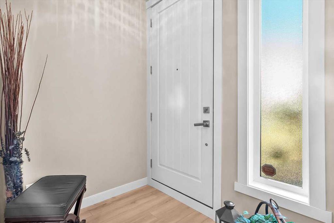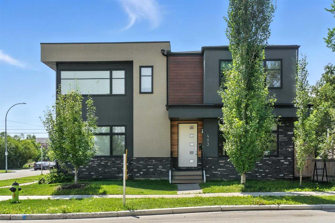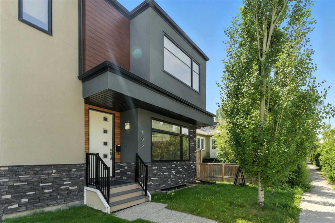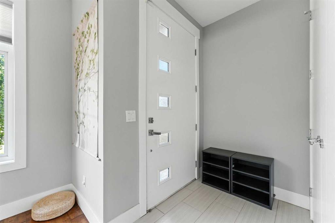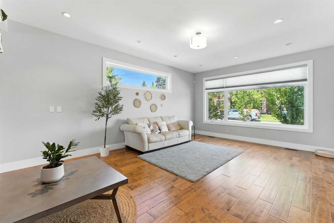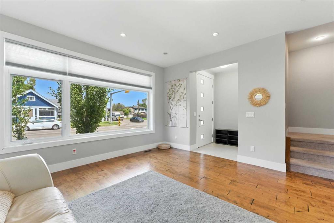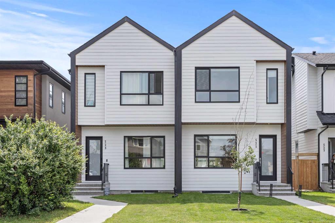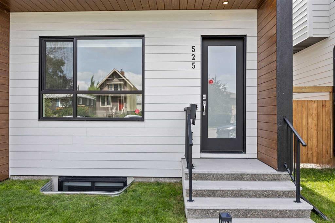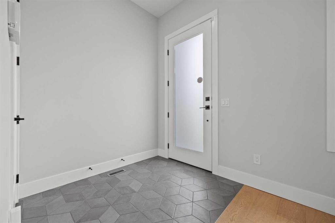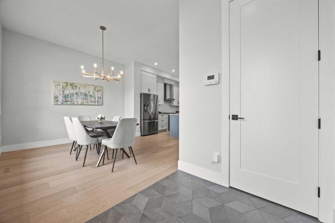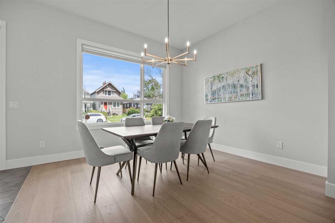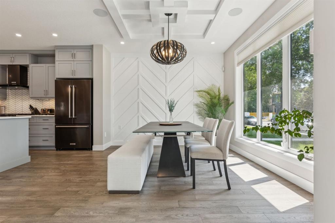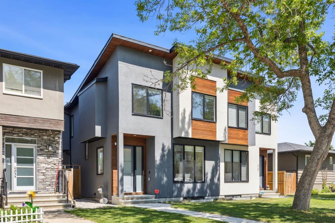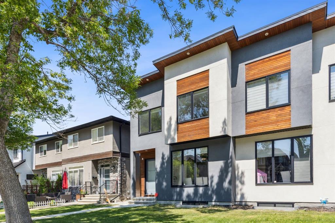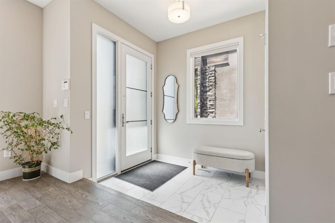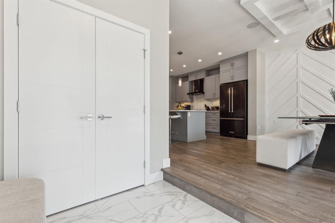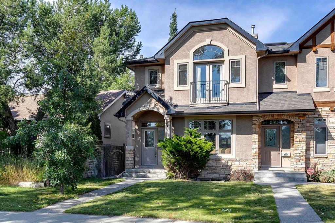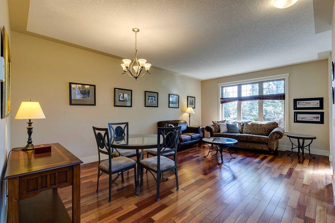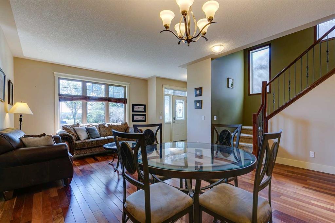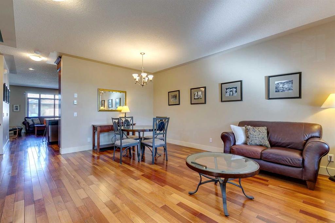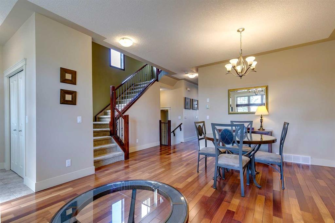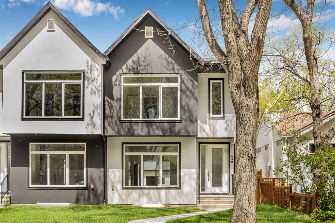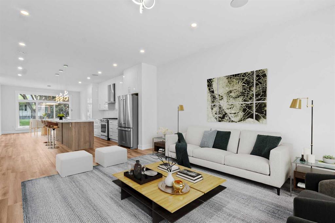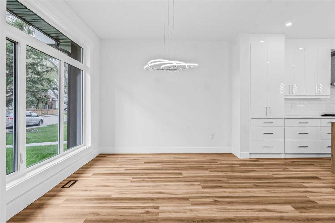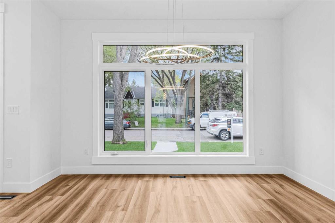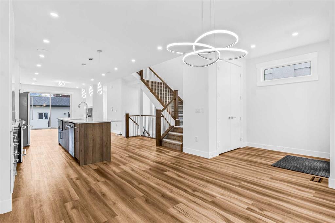234 23 Avenue NW
Calgary T2M 1S2
MLS® Number: A2246877
$ 799,900
4
BEDROOMS
3 + 1
BATHROOMS
1,842
SQUARE FEET
2007
YEAR BUILT
Beautiful updated inner city 2 storey in sought after Tuxedo Park, tucked away on a quiet street yet close to it all. This beautifully cared 4 Bedroom 3.5 Bathroom semi detached home has been thoughtfully upgraded and is move in ready. The main floor offers a bright, open concept design with a refreshed kitchen featuring painted cabinetry, new quartz countertops, a stylish new backsplash, modern light fixtures, and a large centre island with breakfast bar. The living room centres around a newly refinished fireplace, creating a warm and inviting space, while the dining area is perfect for hosting friends and family. Y Hardwood floors have been refinished, adding a fresh look & charm. For convenience you'll also find a 2Pc bathroom on this floor. Upstairs, you’ll find a beautiful primary suite with vaulted ceilings, a walk-in closet, and a private 5pc ensuite. Two additional bedrooms, a 4pc guest bathroom as well as convenient laundry room with cabinetry and sink. Newer carpet on the upper level and stairs complete this floor. The fully finished basement includes a spacious family room with wet bar, a large fourth bedroom, a 4pc full bathroom, and ample storage. Outside, enjoy a low-maintenance deck, stone and stucco exterior, and poured aggregate sidewalks. A new roof (2023,) adds peace of mind. Great safe location – minutes from downtown, Deerfoot Trail, shopping, restaurants, schools, parks, the river pathway, U of C, SAIT, and more. This is the perfect blend of style, comfort, and convenience. Don't miss this opportunity! Oh.. This is also the best priced attached home in the area!
| COMMUNITY | Tuxedo Park |
| PROPERTY TYPE | Semi Detached (Half Duplex) |
| BUILDING TYPE | Duplex |
| STYLE | 2 Storey, Side by Side |
| YEAR BUILT | 2007 |
| SQUARE FOOTAGE | 1,842 |
| BEDROOMS | 4 |
| BATHROOMS | 4.00 |
| BASEMENT | Finished, Full |
| AMENITIES | |
| APPLIANCES | Dishwasher, Dryer, Garage Control(s), Gas Stove, Microwave, Range Hood, Refrigerator, Washer, Window Coverings, Wine Refrigerator |
| COOLING | None |
| FIREPLACE | Gas, Living Room, Mantle, Tile |
| FLOORING | Carpet, Hardwood, Tile |
| HEATING | Forced Air, Natural Gas |
| LAUNDRY | Upper Level |
| LOT FEATURES | Back Lane, Back Yard, Level, Rectangular Lot |
| PARKING | Alley Access, Double Garage Detached |
| RESTRICTIONS | None Known |
| ROOF | Asphalt Shingle |
| TITLE | Fee Simple |
| BROKER | Real Broker |
| ROOMS | DIMENSIONS (m) | LEVEL |
|---|---|---|
| Storage | 7`11" x 4`11" | Basement |
| Other | 8`1" x 4`3" | Basement |
| Family Room | 19`2" x 12`10" | Basement |
| Bedroom | 15`11" x 8`7" | Basement |
| 4pc Bathroom | 7`11" x 4`11" | Basement |
| Mud Room | 6`10" x 5`5" | Main |
| 2pc Bathroom | 5`7" x 4`11" | Main |
| Kitchen | 13`10" x 13`3" | Main |
| Dining Room | 12`10" x 11`11" | Main |
| Foyer | 6`9" x 6`7" | Main |
| Living Room | 17`5" x 14`9" | Main |
| Bedroom - Primary | 17`5" x 11`6" | Upper |
| Bedroom | 12`5" x 10`0" | Upper |
| Bedroom | 12`5" x 9`8" | Upper |
| Laundry | 7`10" x 5`3" | Upper |
| 4pc Bathroom | 9`0" x 4`11" | Upper |
| 5pc Ensuite bath | 17`1" x 8`3" | Upper |

