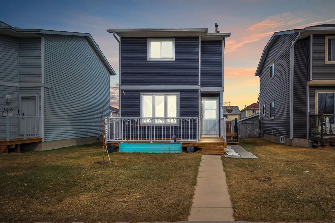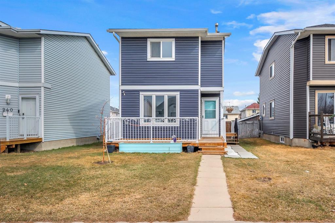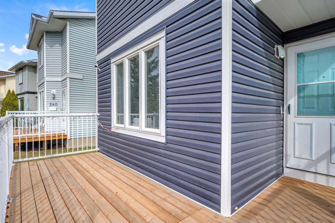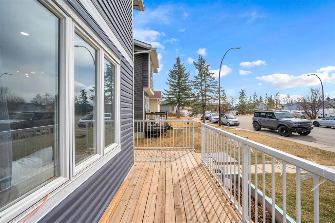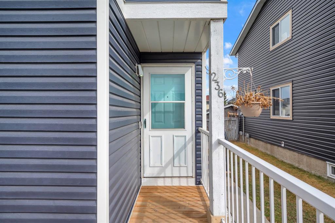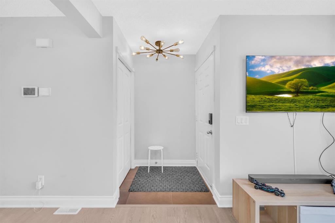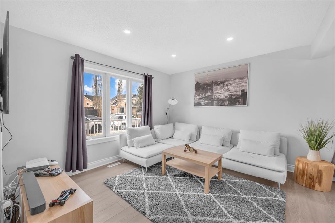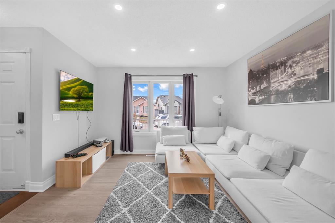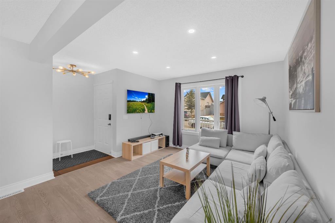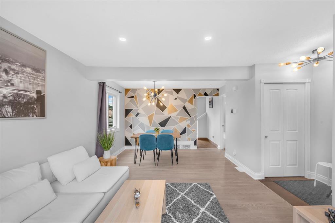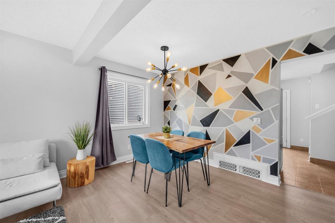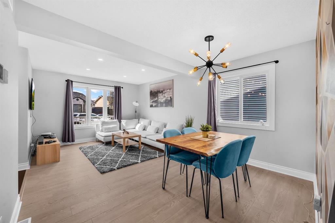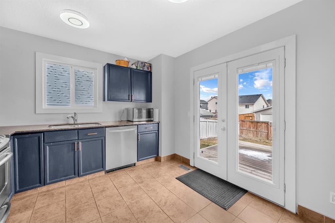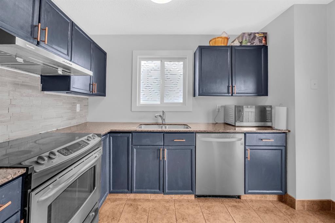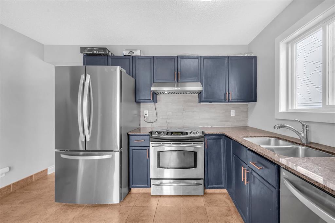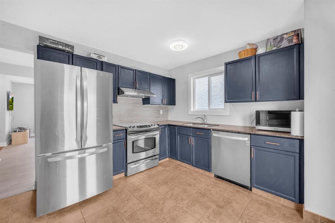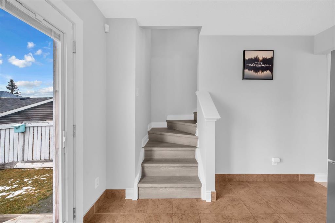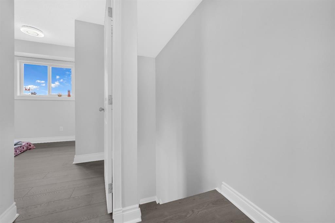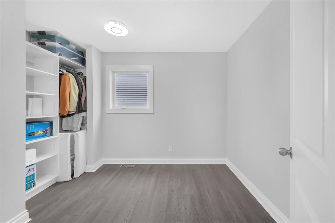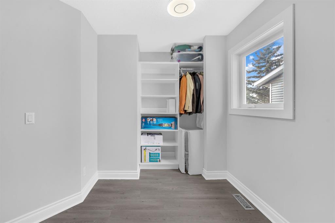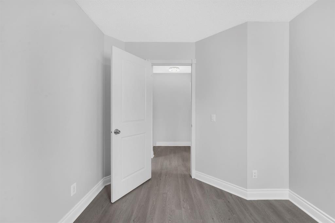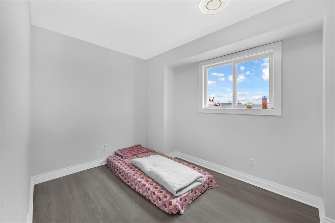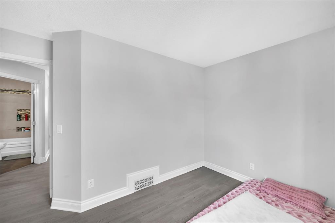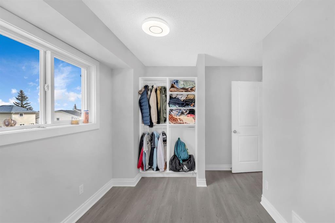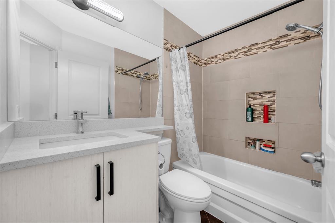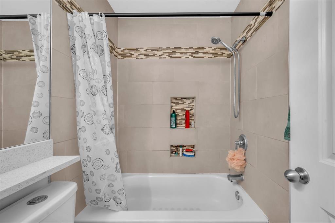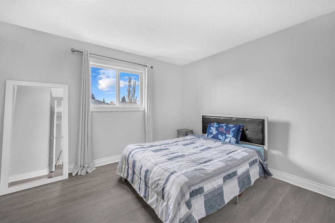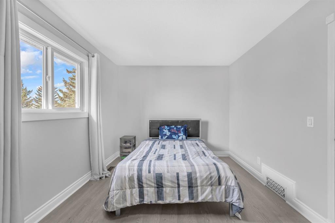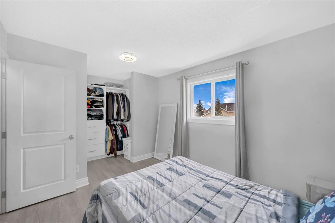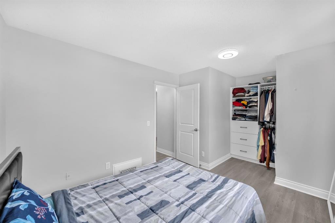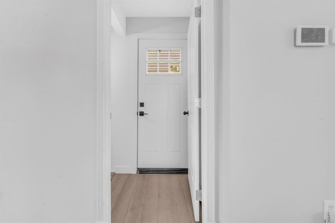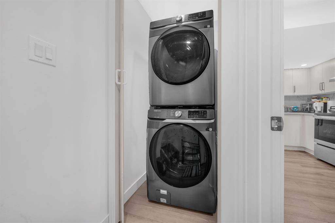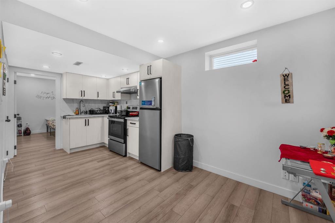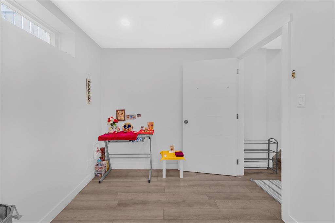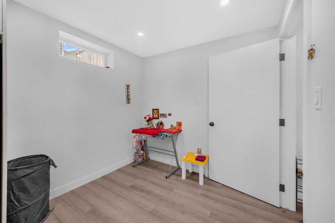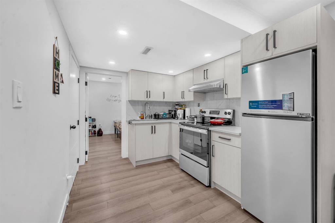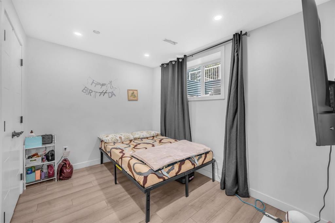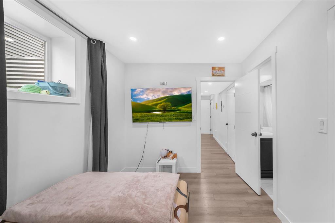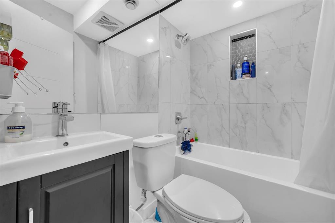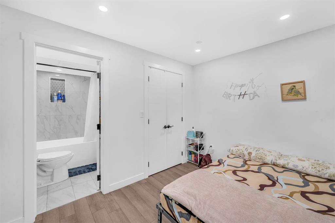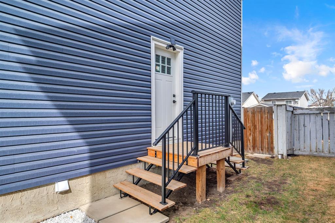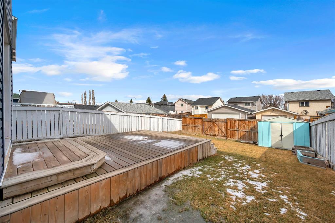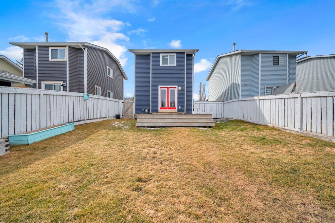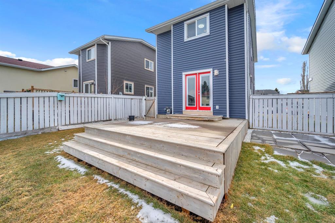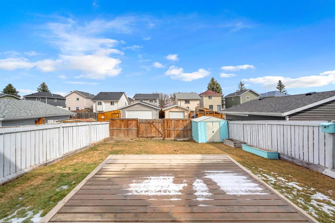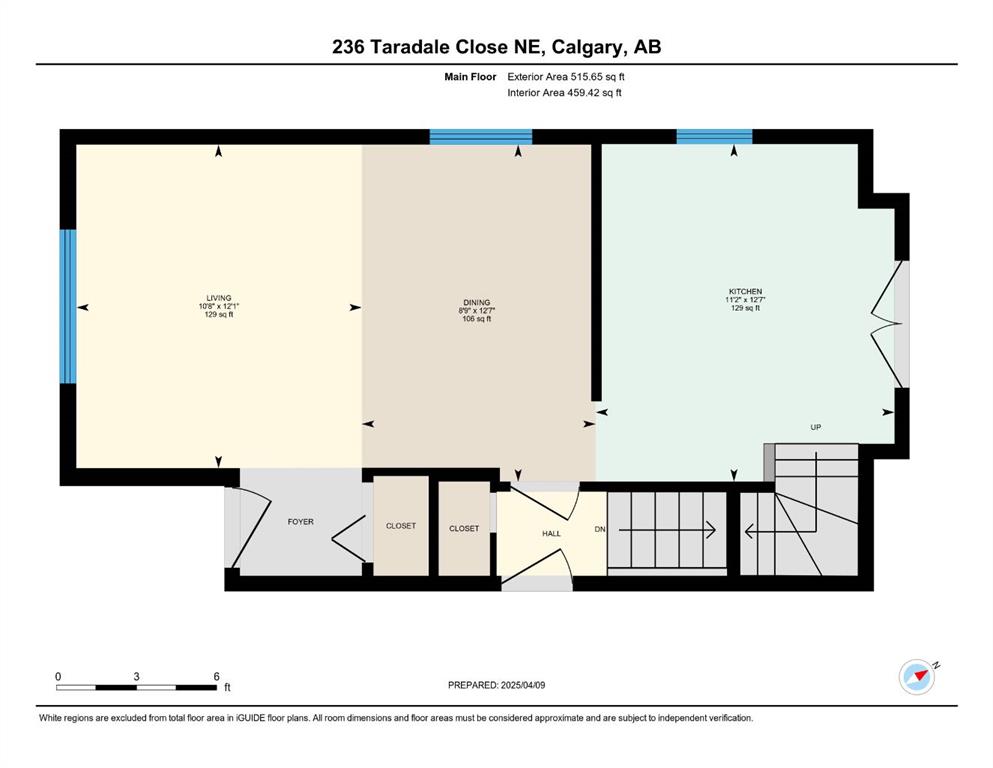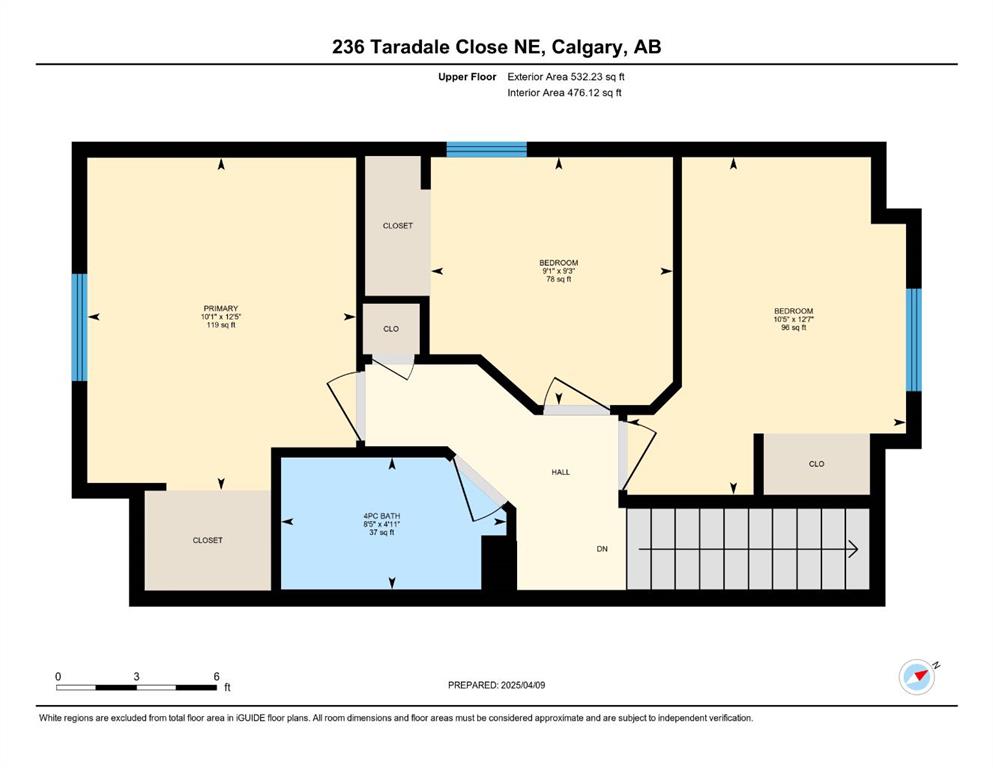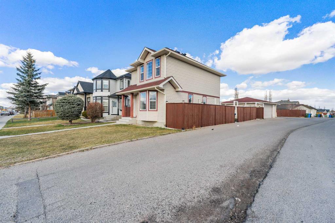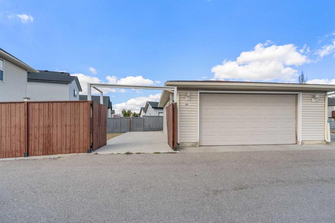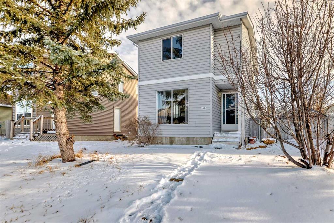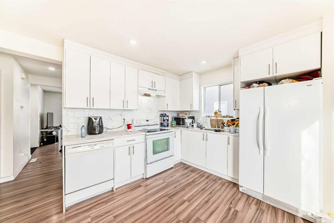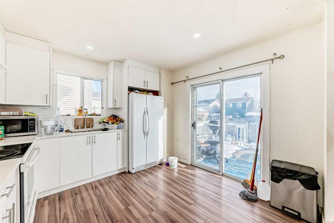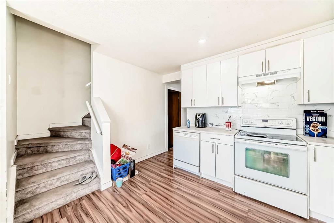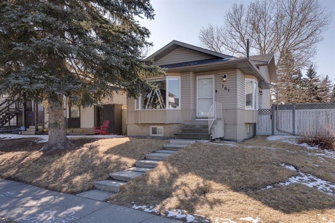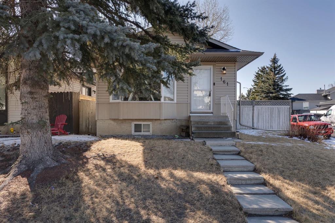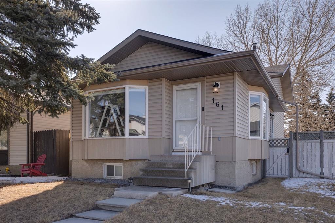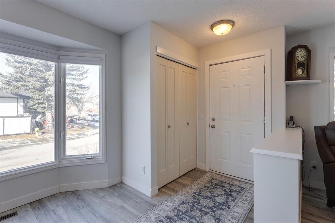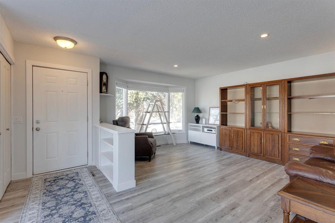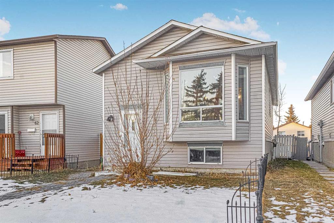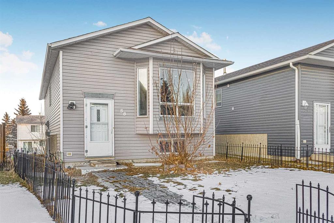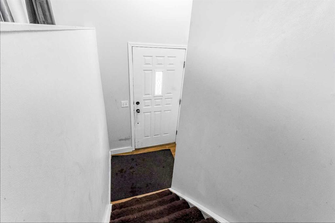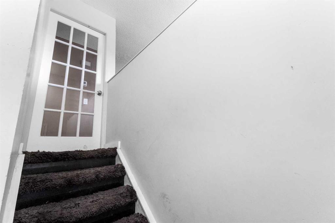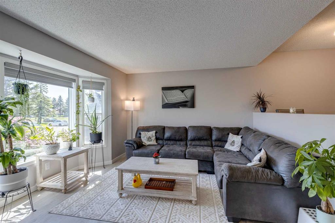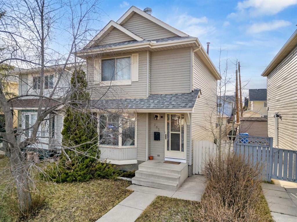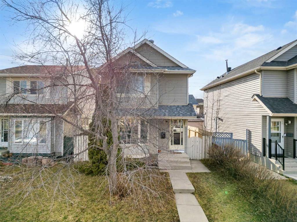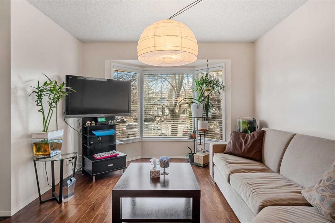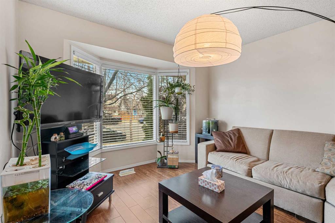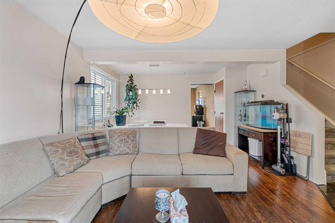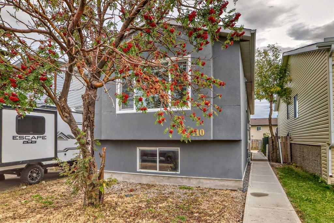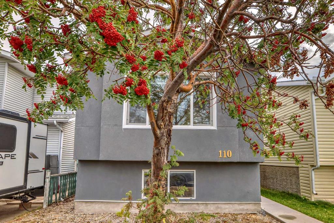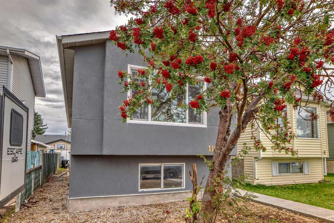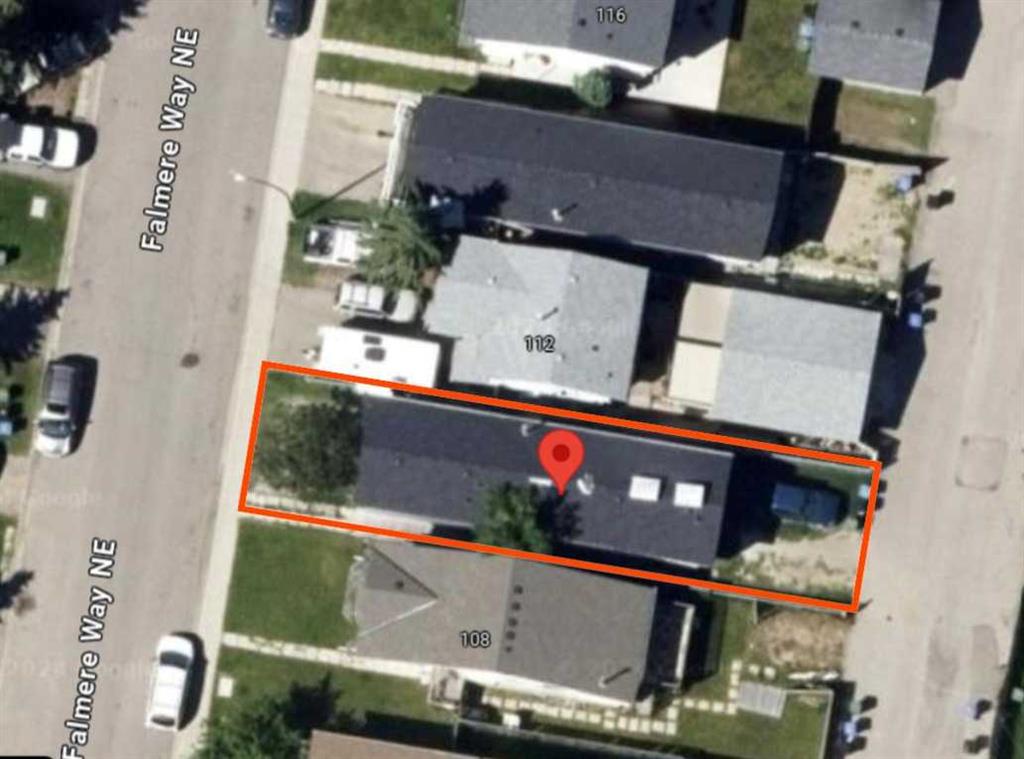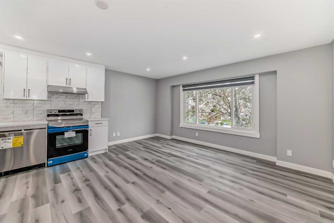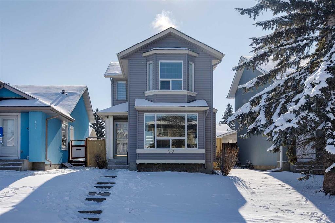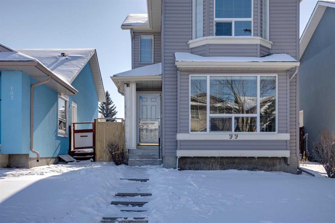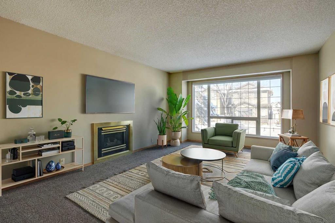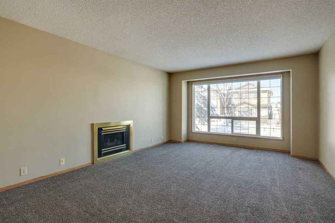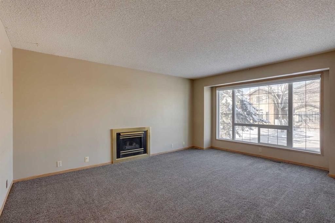236 Taradale Close NE
Calgary T3J 3E6
MLS® Number: A2209548
$ 535,000
4
BEDROOMS
2 + 0
BATHROOMS
1,048
SQUARE FEET
1990
YEAR BUILT
Welcome to this beautifully renovated and well-maintained 2-storey detached home located in the vibrant and family-friendly community of Taradale. This inviting property offers a total of 4 bedrooms and 2 full bathrooms, making it a perfect choice for growing families or investors seeking a move-in-ready home with income potential. Inside, you'll find a bright and open main floor featuring a spacious living and dining area, complemented by new flooring and fresh paint completed in 2023. The kitchen is both stylish and functional, with granite countertops, plenty of cabinetry, and a layout ideal for everyday cooking and entertaining. Upstairs includes three well-sized bedrooms and a renovated 4-piece bathroom, providing comfortable space for the entire family. The fully finished basement has a separate side entrance and offers an illegal suite complete with a living area, second kitchen, one bedroom, and a private 4-piece ensuite bathroom—a great option for multi-generational living or rental income. Outside, enjoy the charming front porch, a large backyard deck, and a fully fenced yard with ample room to add a double garage. This home sits on a generous lot with space to expand while already offering fantastic outdoor living. Major updates completed in 2021 include new siding, a new roof with extra hail protection, new windows and patio doors, and new fencing. More recent upgrades in 2023 include new flooring, a fully renovated bathroom, fresh paint, and the complete removal of Poly B plumbing—giving you long-term peace of mind. Conveniently located near schools, parks, public transit, and shopping, this home blends smart updates with outstanding potential in one of Calgary’s most sought-after neighborhoods. Don’t miss your opportunity to make this Taradale gem your own!
| COMMUNITY | Taradale |
| PROPERTY TYPE | Detached |
| BUILDING TYPE | House |
| STYLE | 2 Storey |
| YEAR BUILT | 1990 |
| SQUARE FOOTAGE | 1,048 |
| BEDROOMS | 4 |
| BATHROOMS | 2.00 |
| BASEMENT | Separate/Exterior Entry, Finished, Full, Suite |
| AMENITIES | |
| APPLIANCES | Dishwasher, Electric Range, Microwave, Range Hood, Refrigerator, Washer/Dryer Stacked, Window Coverings |
| COOLING | None |
| FIREPLACE | N/A |
| FLOORING | Laminate, Tile |
| HEATING | Forced Air |
| LAUNDRY | In Basement |
| LOT FEATURES | Back Lane, Back Yard, Front Yard |
| PARKING | Off Street |
| RESTRICTIONS | None Known |
| ROOF | Asphalt Shingle |
| TITLE | Fee Simple |
| BROKER | Coldwell Banker Mountain Central |
| ROOMS | DIMENSIONS (m) | LEVEL |
|---|---|---|
| 4pc Ensuite bath | 6`5" x 4`7" | Basement |
| Bedroom | 8`2" x 10`7" | Basement |
| Kitchen | 8`3" x 9`11" | Basement |
| Living/Dining Room Combination | 8`3" x 7`2" | Basement |
| Furnace/Utility Room | 6`4" x 7`7" | Basement |
| Dining Room | 12`7" x 8`9" | Main |
| Kitchen | 12`7" x 11`2" | Main |
| Living Room | 12`1" x 10`8" | Main |
| Bedroom | 9`3" x 9`1" | Upper |
| Bedroom | 12`7" x 10`5" | Upper |
| Bedroom - Primary | 12`5" x 10`1" | Upper |
| 4pc Bathroom | 4`11" x 8`5" | Upper |

