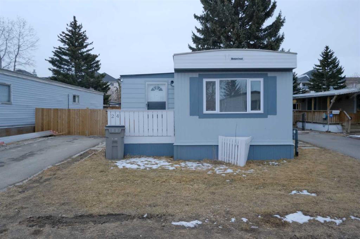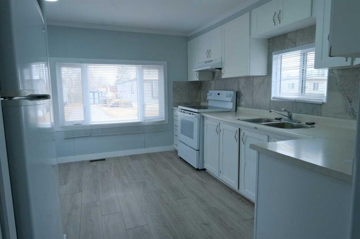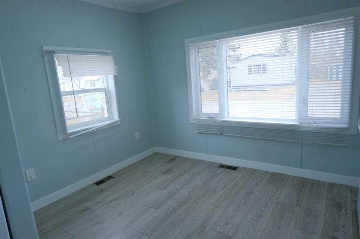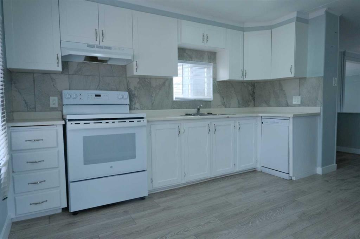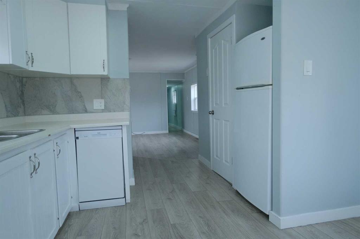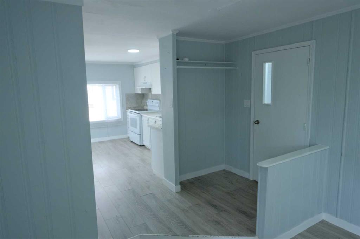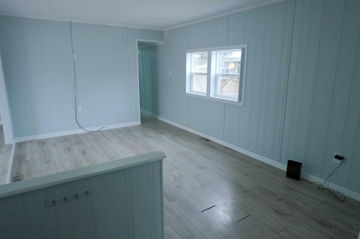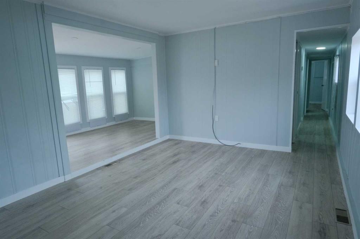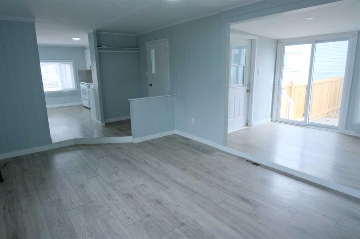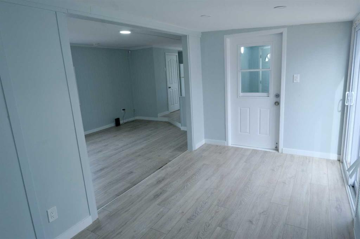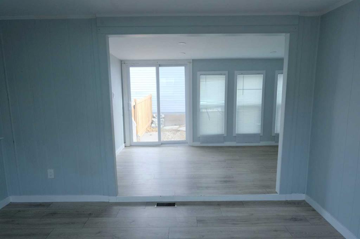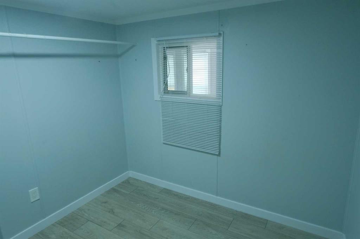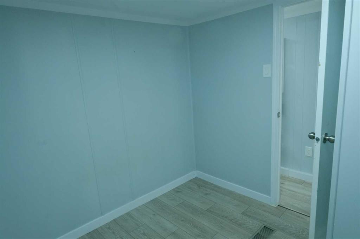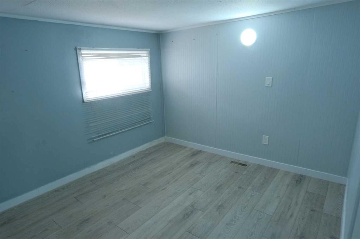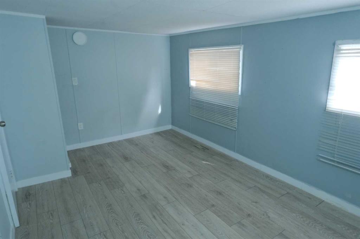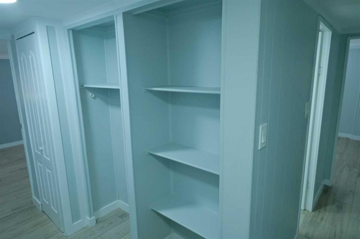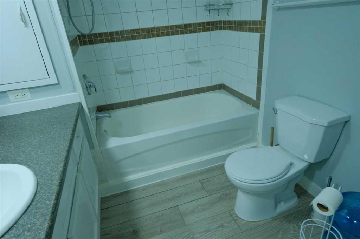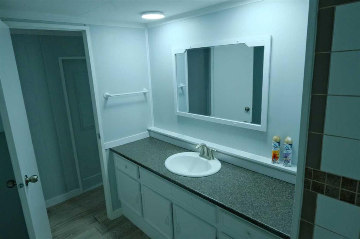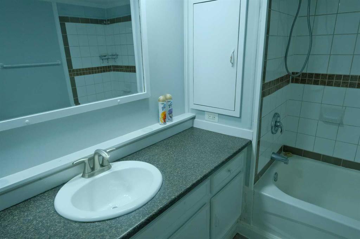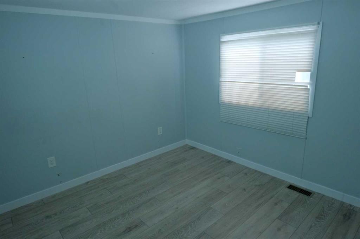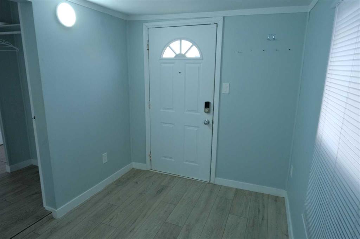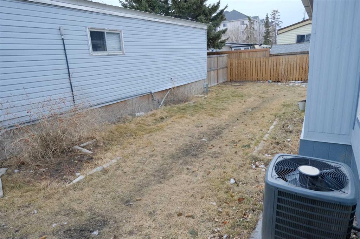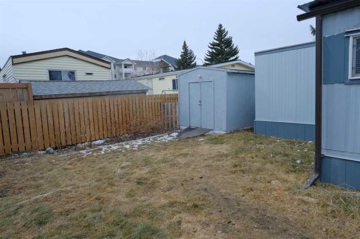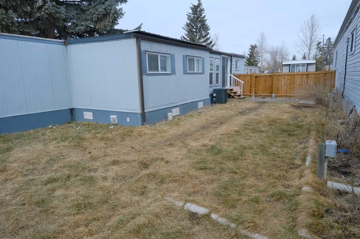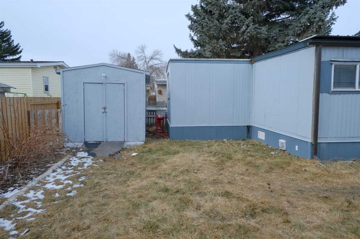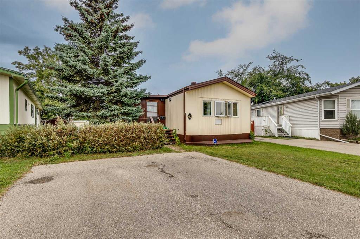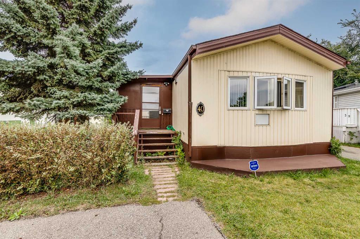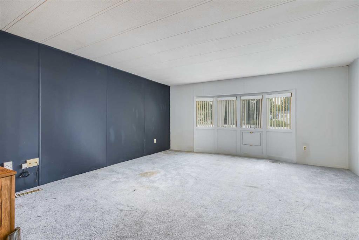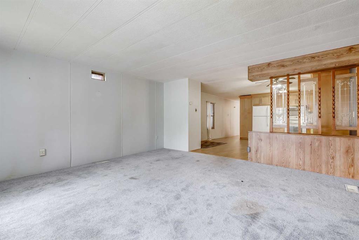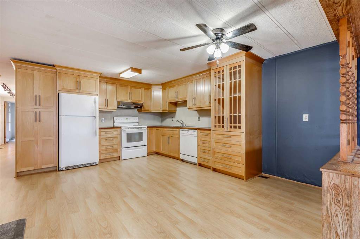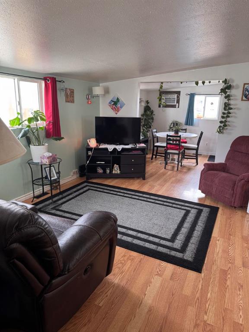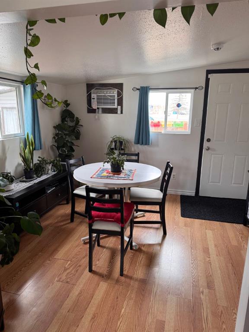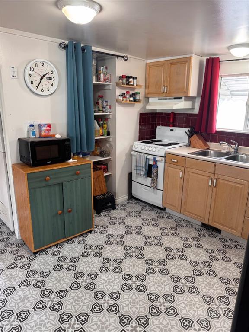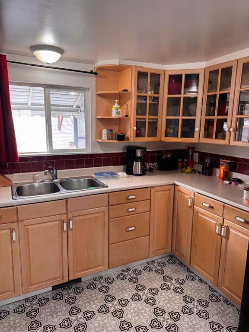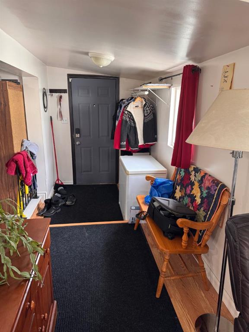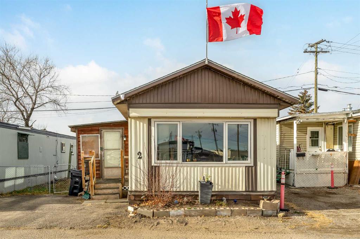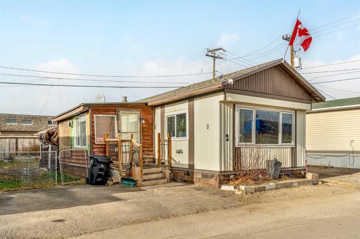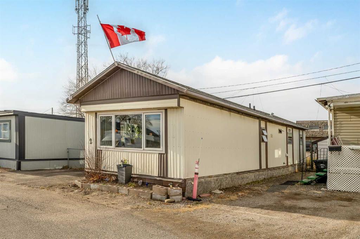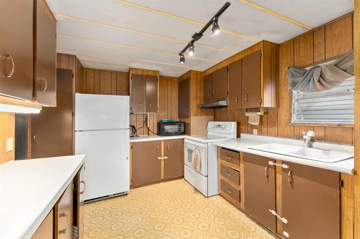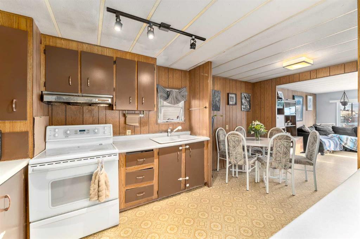24, 6220 17 Avenue SE
Calgary T2A 0W6
MLS® Number: A2204845
$ 85,000
3
BEDROOMS
1 + 0
BATHROOMS
964
SQUARE FEET
1972
YEAR BUILT
Welcome to this beautifully renovated 964 sq ft, 3-bedroom mobile home—updated inside and out for modern, low-maintenance living. The home features a bright, open-concept layout and a long list of recent upgrades, making it truly move-in ready. Updates include a newly redone roof (new at the rear, professionally recoated at the front), brand new fencing, and upgraded electrical and plumbing throughout. Inside, you’ll find all-new vinyl windows, water-resistant laminate flooring, refreshed baseboards and casings, and a newer hot water tank. The kitchen is both spacious and functional, offering newer cabinetry, a newer fridge and stove, and plenty of storage. Sliding glass doors in the living area lead out to a private deck and a sun-filled, south-facing yard—ideal for relaxing or entertaining. The property also includes a powered outdoor storage shed and parking for up to four vehicles. Located in a well-managed park with amenities such as a playground, clubhouse, and gym, and with quick access to Stoney Trail. The $1,250 monthly park fee covers land/pad rental, water, sewer, garbage, and full use of community amenities. Across the street, Elliston Park offers walking paths, a scenic pond, picnic areas, a rose garden, off-leash dog zone, and more—making this a rare opportunity to own an updated home in a convenient and well-connected location.
| COMMUNITY | Red Carpet |
| PROPERTY TYPE | Mobile |
| BUILDING TYPE | Manufactured House |
| STYLE | Single Wide Mobile Home |
| YEAR BUILT | 1972 |
| SQUARE FOOTAGE | 964 |
| BEDROOMS | 3 |
| BATHROOMS | 1.00 |
| BASEMENT | |
| AMENITIES | |
| APPLIANCES | Central Air Conditioner, Dishwasher, Electric Oven, Refrigerator |
| COOLING | Central Air |
| FIREPLACE | N/A |
| FLOORING | Laminate |
| HEATING | Forced Air |
| LAUNDRY | Electric Dryer Hookup, Washer Hookup |
| LOT FEATURES | |
| PARKING | Parking Pad |
| RESTRICTIONS | Board Approval, Pet Restrictions or Board approval Required |
| ROOF | Metal |
| TITLE | |
| BROKER | Royal LePage Mission Real Estate |
| ROOMS | DIMENSIONS (m) | LEVEL |
|---|---|---|
| Bedroom - Primary | 15`4" x 9`5" | Main |
| Bedroom | 8`7" x 8`4" | Main |
| Bedroom | 11`3" x 9`5" | Main |
| Living Room | 14`9" x 7`8" | Main |
| Dining Room | 15`11" x 11`3" | Main |
| Kitchen | 11`10" x 11`2" | Main |
| 4pc Bathroom | 0`0" x 0`0" | Main |

