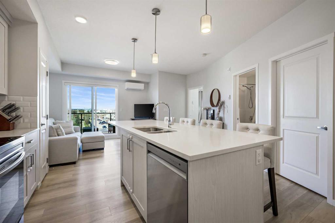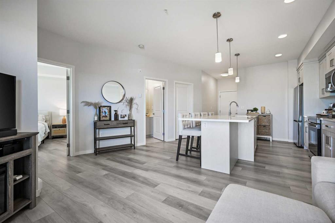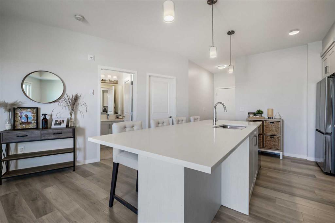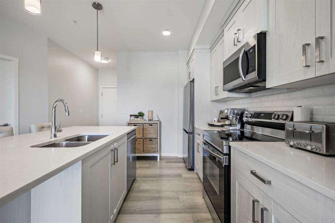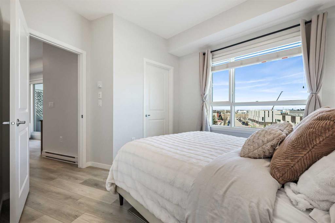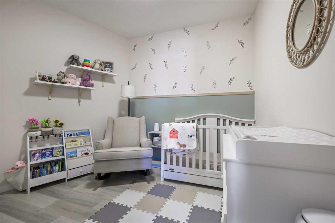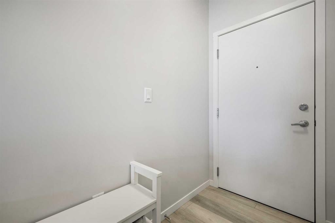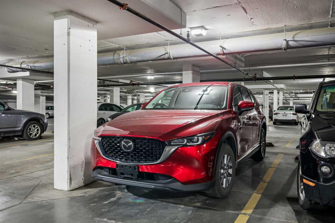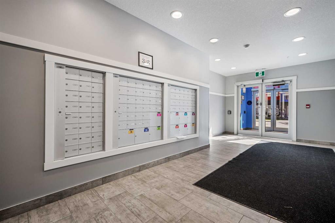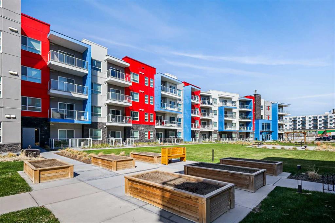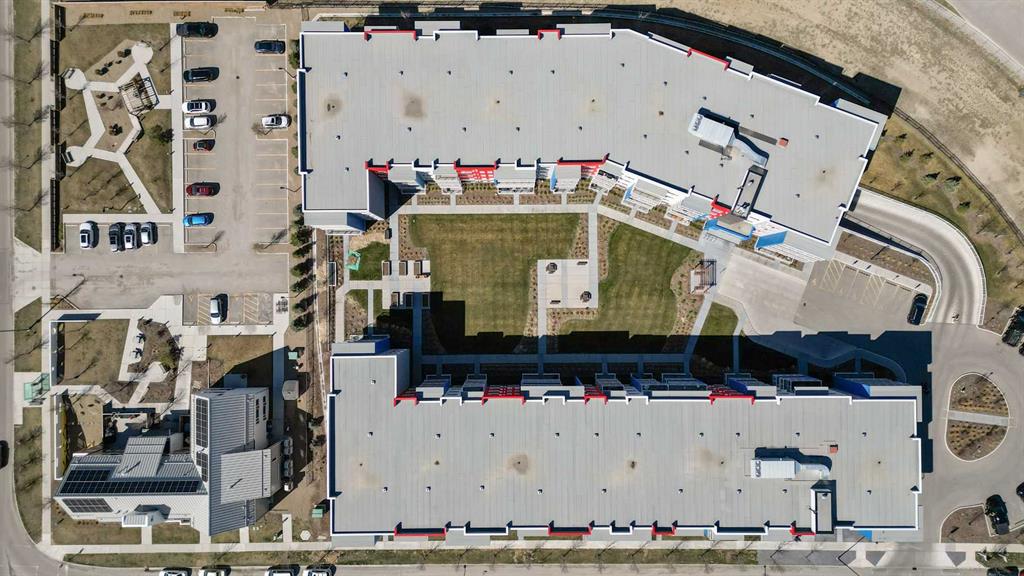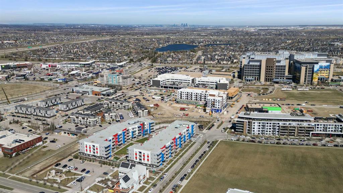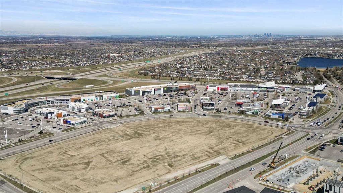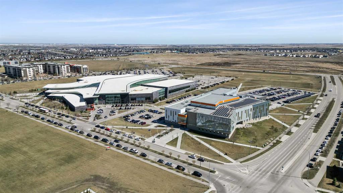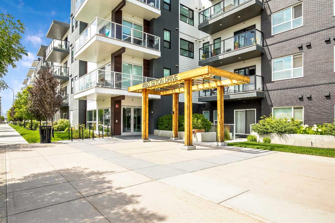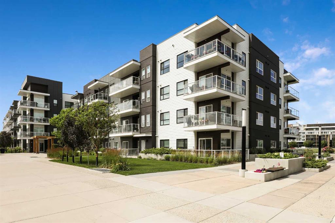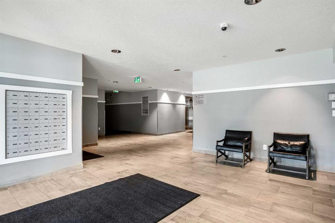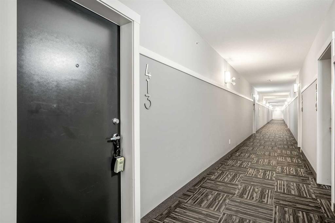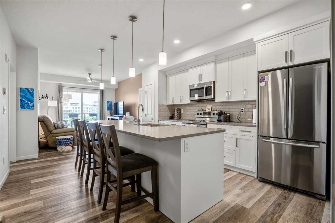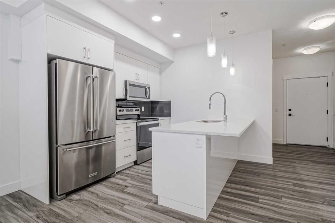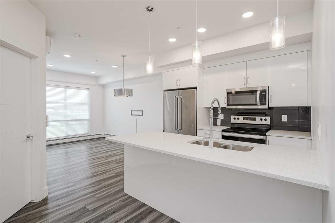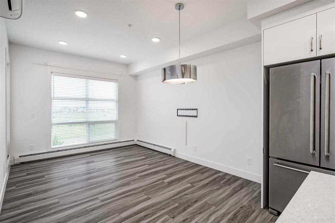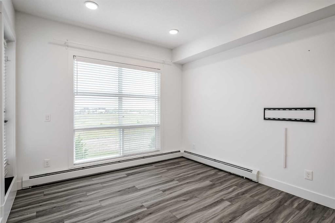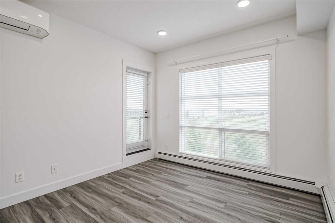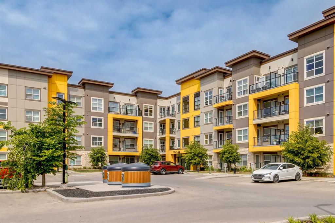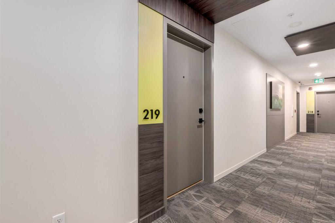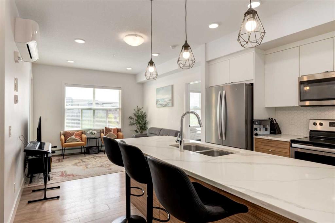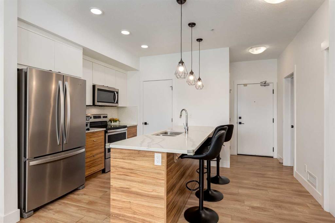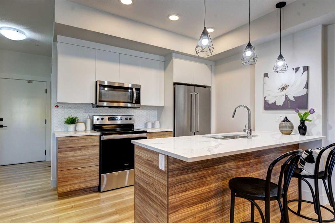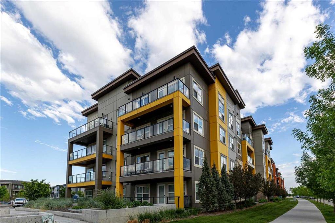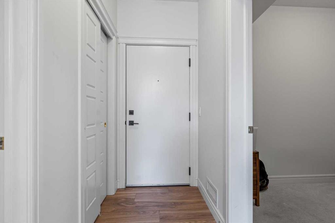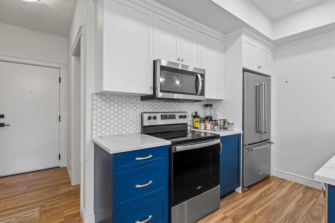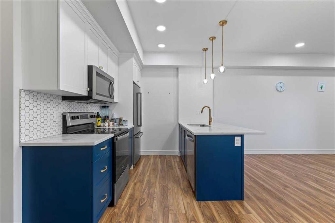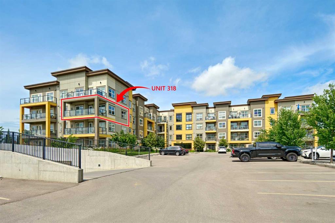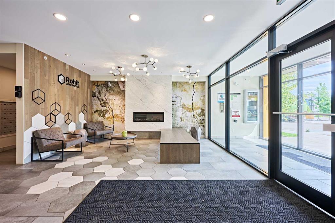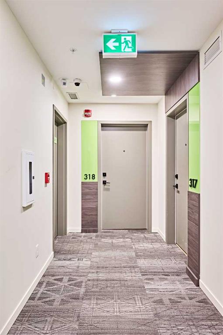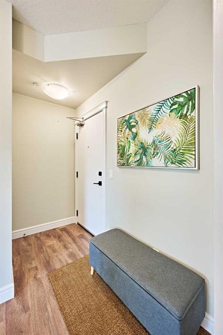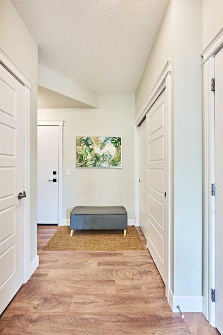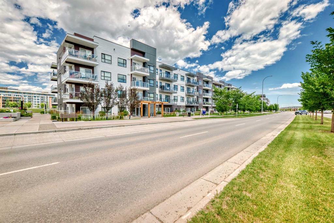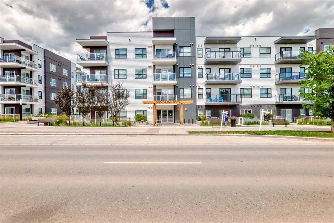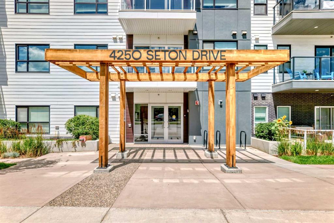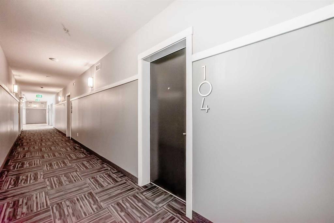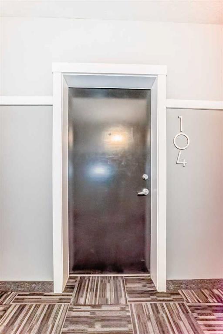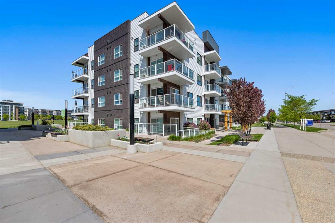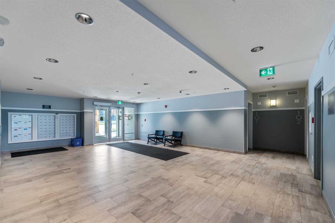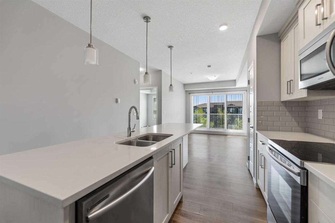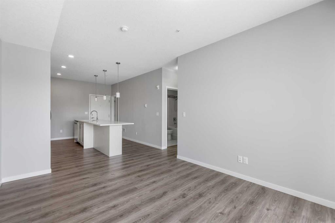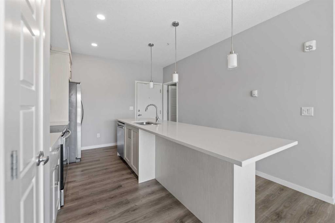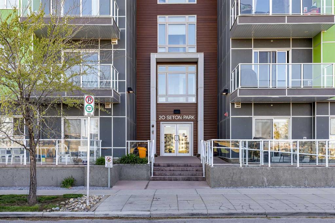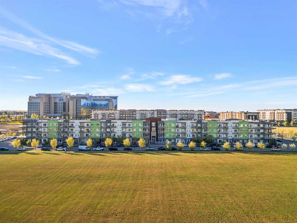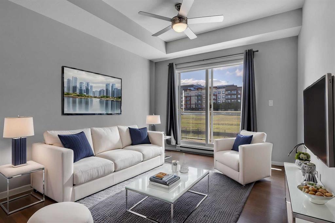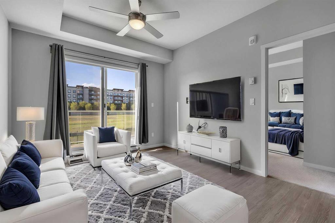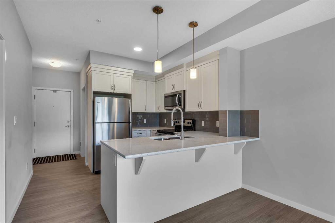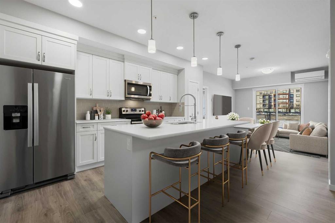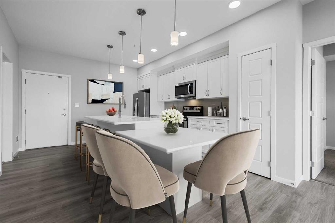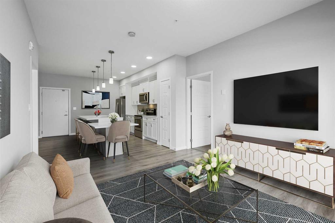2406, 19489 Main Street SE
Calgary T3M 3J3
MLS® Number: A2230653
$ 333,000
2
BEDROOMS
2 + 0
BATHROOMS
745
SQUARE FEET
2021
YEAR BUILT
**TOP FLOOR**2 TITLED PARKING STALLS**2 BEDROOMS**WEST EXPOSURE**A/C**Unique in layout, this beautiful and immaculately maintained home will invite you in to stay. You are welcomed in to discover a gorgeous and thoughtfully designed floorplan that commences with 9 foot ceilings and stunning laminate wide plank flooring that seamlessly flows through out this wonderful home. The bright and light colour palette expands the space offering a larger visual and the unique and distinct floorplan gives you a sense of original design. Not like the usual cookie cutter condos. Sleek stainless steel appliances compliment the spacious kitchen featuring a French door refrigerator with lower freezer drawer and full height cabinets with modern hardware to match the appliances. Stylish white subway tiles, undermount sink, pendant lighting, pantry and a large flush QUARTZ centre island compliment the space. Seamlessly transitioning to the sizeable living room offering lovely unobstructed mountain views through the French sliding doors that open up to your deck framed in with glass railing and BBQ GAS LINE. The spacious primary bedroom creates a great space for restful nights while offering you, your very own, full 4 pc private en suite to enjoy along with a huge walk-in closet including a window with a view; while the secondary bedroom, also with a sizeable a closet, would be a great nursery, home office or den. Friends and family can enjoy the full bath, in-suite laundry for ease of convenience, storage and A/C for warm Summer evenings. Situated in the great Urban District of Seton with amazing walkability to a plethora of amenities including restaurants, movie theatre, shopping and the largest North American YMCA and South Health Campus, this home is an easy choice. To top it off it comes with TWO TITLED PARKING STALLS! With parking being a commodity, you will always be grateful for the extra space. Tour with your favorite realtor today!
| COMMUNITY | Seton |
| PROPERTY TYPE | Apartment |
| BUILDING TYPE | Low Rise (2-4 stories) |
| STYLE | Single Level Unit |
| YEAR BUILT | 2021 |
| SQUARE FOOTAGE | 745 |
| BEDROOMS | 2 |
| BATHROOMS | 2.00 |
| BASEMENT | |
| AMENITIES | |
| APPLIANCES | Central Air Conditioner, Dishwasher, Dryer, Electric Stove, Garage Control(s), Microwave Hood Fan, Refrigerator, Washer, Window Coverings |
| COOLING | Wall Unit(s) |
| FIREPLACE | N/A |
| FLOORING | Laminate, Tile |
| HEATING | Baseboard |
| LAUNDRY | In Unit, Laundry Room |
| LOT FEATURES | |
| PARKING | Heated Garage, Parkade, Stall, Underground |
| RESTRICTIONS | Pet Restrictions or Board approval Required |
| ROOF | Membrane |
| TITLE | Fee Simple |
| BROKER | Jayman Realty Inc. |
| ROOMS | DIMENSIONS (m) | LEVEL |
|---|---|---|
| Living Room | 12`4" x 9`0" | Main |
| Eat in Kitchen | 13`9" x 9`0" | Main |
| Bedroom - Primary | 10`2" x 10`0" | Main |
| Walk-In Closet | 7`2" x 5`2" | Main |
| 4pc Ensuite bath | 8`5" x 4`11" | Main |
| Bedroom | 10`4" x 8`1" | Main |
| Foyer | 7`7" x 3`11" | Main |
| Laundry | 7`1" x 4`10" | Main |
| 4pc Bathroom | 8`6" x 4`11" | Main |


