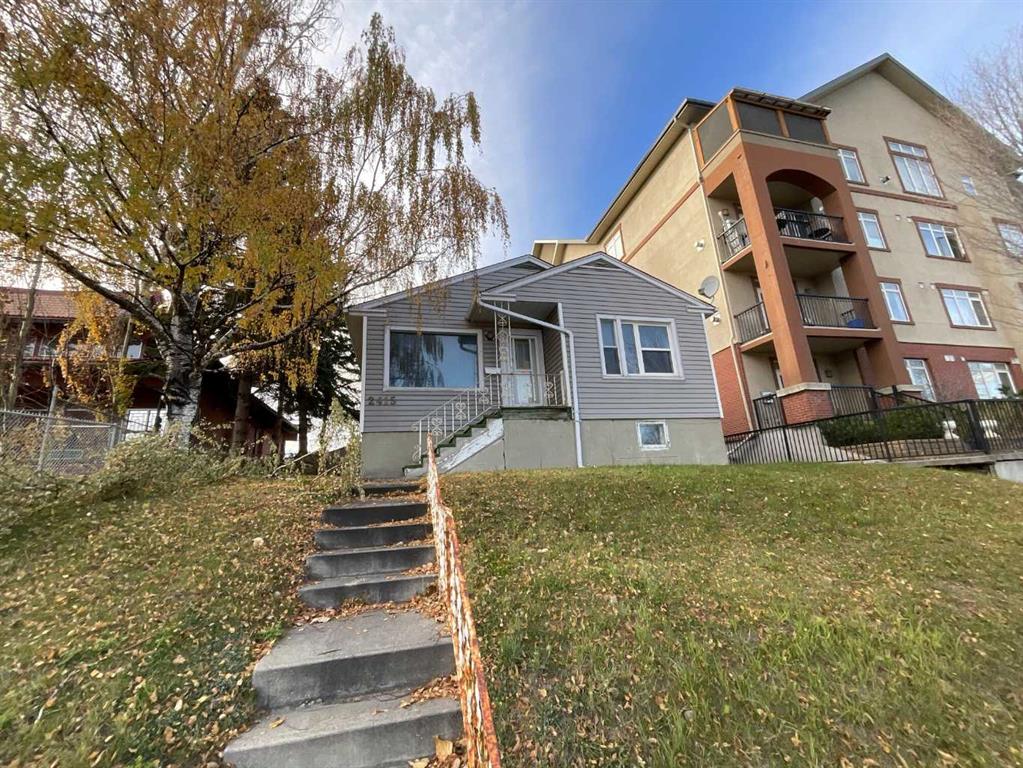2415 Centre Street NW
Calgary T2E2T8
MLS® Number: A2209411
$ 875,000
0
BEDROOMS
0 + 0
BATHROOMS
0
SQUARE FEET
1948
YEAR BUILT
Commercial lot Direct Control land use can redevelop up to 4 storey's high, and or option units with secondary suites. Option to build twice the sq ft of land for a building sq ft (FAR-floor ratio area.) Commercial and commercial mix use. With city's permission, existing house can be used for different types of permitted(uses) with parking at the back. Property also features a single detached garage. An excellent property to hold and/or redevelop. The House is currently a residential rental property. Fantastic location on Centre Street. Call for full Details ond options as per City planning communcations. DP survey and RPR available.
| COMMUNITY | Tuxedo Park |
| PROPERTY TYPE | Multi Family |
| BUILDING TYPE | Other |
| STYLE | N/A |
| YEAR BUILT | 1948 |
| SQUARE FOOTAGE | 0 |
| BEDROOMS | 0 |
| BATHROOMS | 0 |
| BASEMENT | |
| AMENITIES | |
| APPLIANCES | |
| COOLING | |
| FIREPLACE | N/A |
| FLOORING | |
| HEATING | |
| LAUNDRY | |
| LOT FEATURES | |
| PARKING | |
| RESTRICTIONS | Call Lister |
| ROOF | |
| TITLE | |
| BROKER | RE/MAX Realty Professionals |
| ROOMS | DIMENSIONS (m) | LEVEL |
|---|

