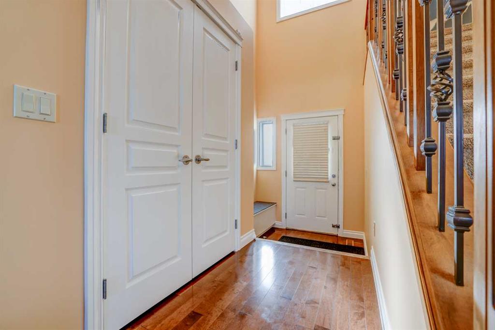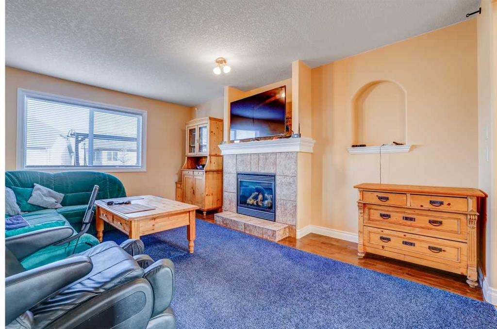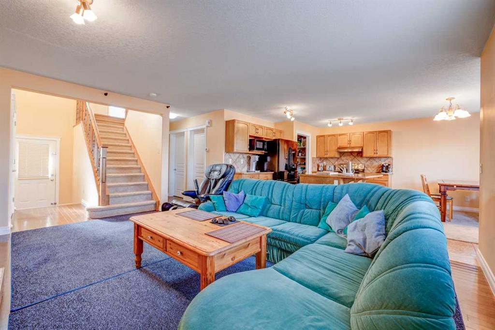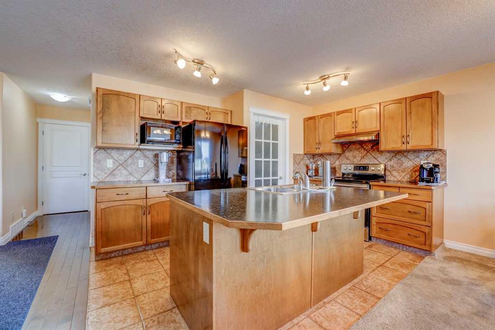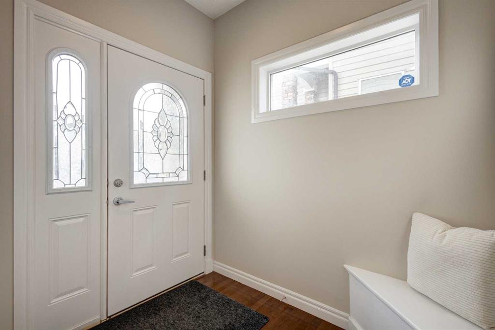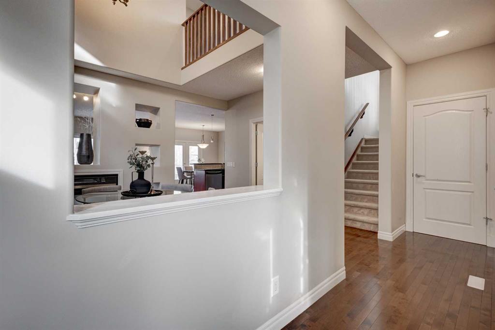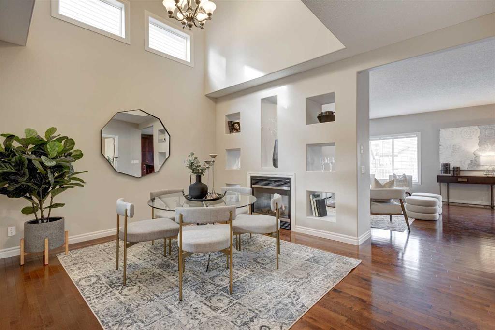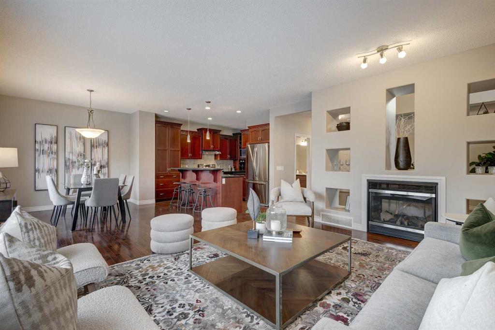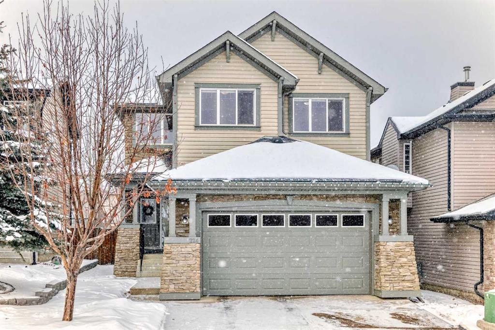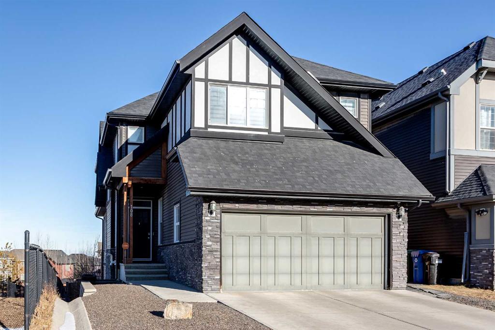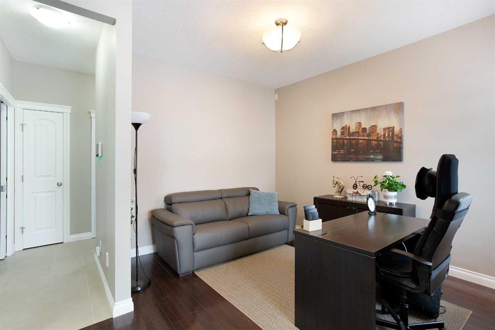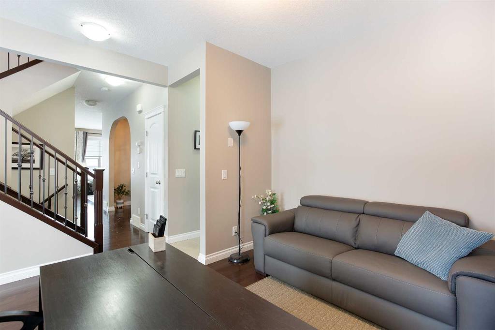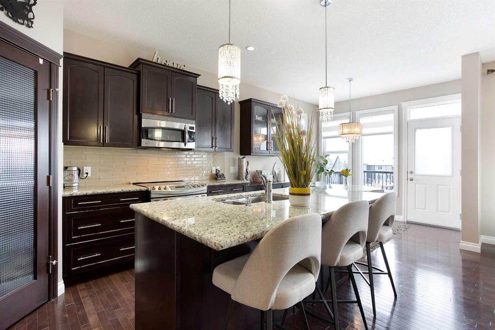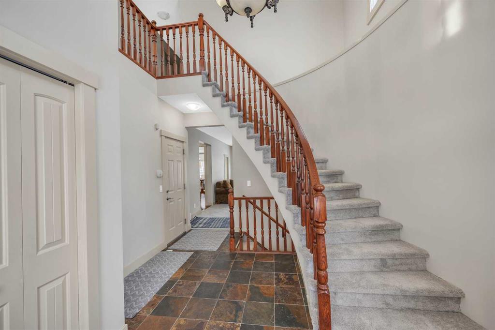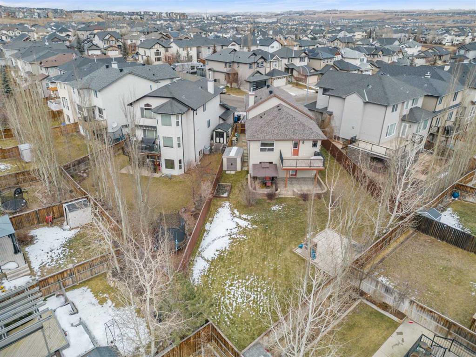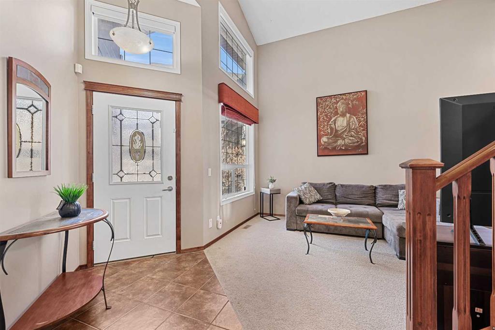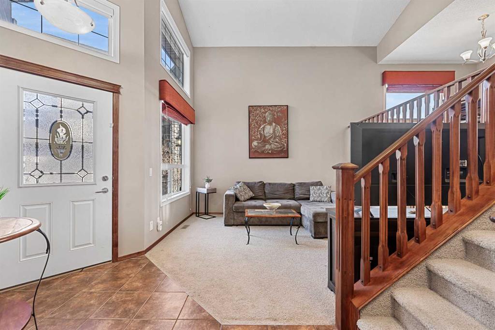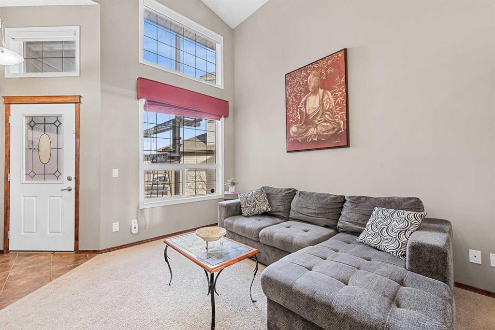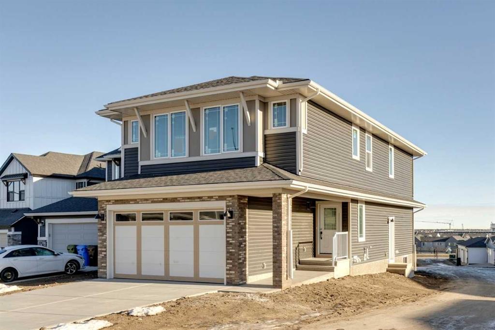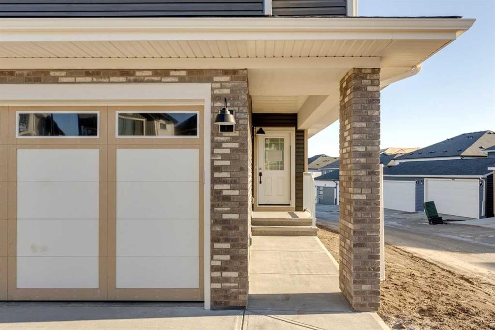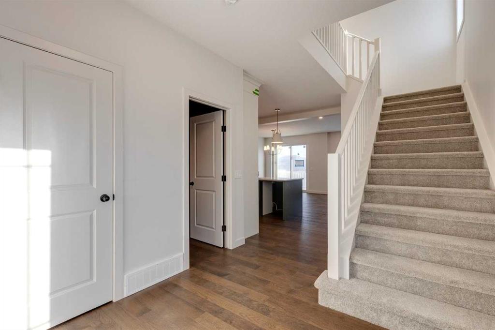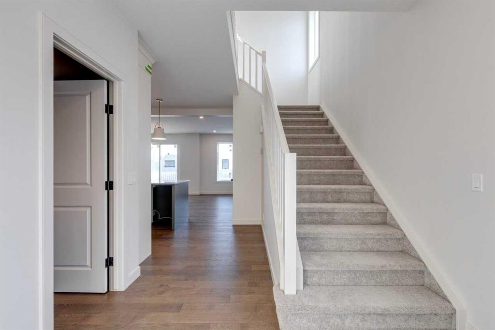245 Kincora Glen Rise NW
Calgary T3R0B8
MLS® Number: A2193345
$ 750,000
3
BEDROOMS
2 + 1
BATHROOMS
2,014
SQUARE FEET
2010
YEAR BUILT
Welcome home to 245 Kincora Glen Rise NW - a large family home in one of the best communities in Calgary, measuring in at over 2,000 sq. Ft (not including the unspoiled basement), located only half a block from a playground and park. This lovely 3 bedroom home (+ bonus room), 2.5 bath has seen numerous upgrades over the past few months! When you first enter the home, you are greeted with a towering and simply impressive, 18-foot-high ceiling that goes all the way up to the second floor. Your kitchen will naturally draw in friends and family and is perfect for entertaining with the large island. The room, just off the kitchen would allow for a large dining room table, perfect for enjoying meals and playing games, and making memories! The living room welcomes you with the focal point being the beautiful fireplace, perfectly framed in with the feature wall. The main level of this home is complete with main floor laundry and a 2-piece powder room bathroom. Heading upstairs the excitement continues. At the top of the stairs is a large bonus room, with tons of windows and an impressive beautiful cathedral ceiling. The highly desired bonus room is the perfect place to relax as a family, use as a playroom for the kids – and so much more. Heading to the bedrooms you will thoroughly enjoy the massive primary bedroom which is plenty large enough for a king size bed, nightstands, and a couple of dressers – and you still have room. You will never run out of space to hang your clothes with your walk-in closet. The ensuite, attached to the primary bedroom, was also upgraded and offers a large soaker tub, stand-up shower and double vanities. The upper level of this home is complete with two large bedrooms, both equipped with large closets. Heading outside you will fall in love with the yard, as much as you have already fallen in love with this beautiful home. City living doesn’t generally offer large lots, but this home is on a large pie-lot, complete with a massive back deck. Your unspoiled basement awaits your creative ideas! This home is not going to last long, so book your private viewing with your favourite Realtor today, before it’s too late!
| COMMUNITY | Kincora |
| PROPERTY TYPE | Detached |
| BUILDING TYPE | House |
| STYLE | 2 Storey |
| YEAR BUILT | 2010 |
| SQUARE FOOTAGE | 2,014 |
| BEDROOMS | 3 |
| BATHROOMS | 3.00 |
| BASEMENT | Full, Partially Finished, Unfinished |
| AMENITIES | |
| APPLIANCES | Dishwasher, Electric Stove, Microwave, Range Hood, Refrigerator |
| COOLING | None |
| FIREPLACE | Gas |
| FLOORING | Carpet, Ceramic Tile, Hardwood, Other |
| HEATING | Forced Air, Natural Gas |
| LAUNDRY | Laundry Room, Main Level |
| LOT FEATURES | Pie Shaped Lot |
| PARKING | Double Garage Attached |
| RESTRICTIONS | None Known |
| ROOF | Asphalt Shingle |
| TITLE | Fee Simple |
| BROKER | Real Estate Professionals Inc. |
| ROOMS | DIMENSIONS (m) | LEVEL |
|---|---|---|
| Kitchen | 16`5" x 9`6" | Main |
| Dining Room | 10`5" x 9`10" | Main |
| Living Room | 15`5" x 13`1" | Main |
| Laundry | 5`6" x 5`6" | Main |
| 2pc Bathroom | 5`6" x 5`0" | Main |
| 4pc Bathroom | 8`3" x 6`4" | Upper |
| 5pc Ensuite bath | 15`6" x 8`5" | Upper |
| Bonus Room | 19`0" x 12`10" | Upper |
| Bedroom - Primary | 13`0" x 12`10" | Upper |
| Bedroom | 10`1" x 10`1" | Upper |
| Bedroom | 11`9" x 9`4" | Upper |
























