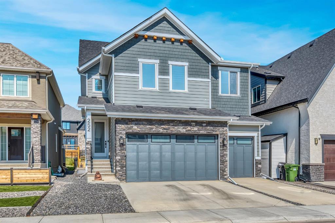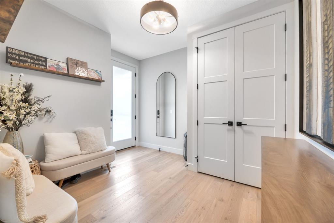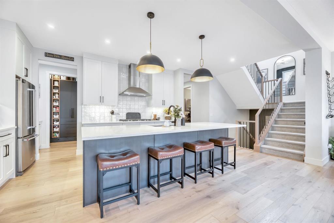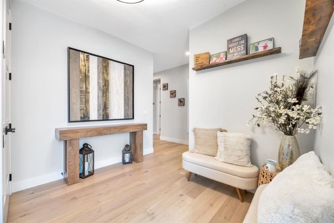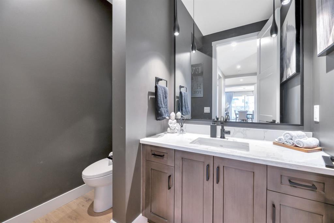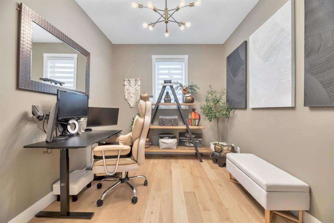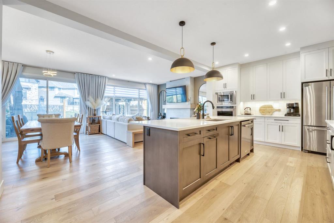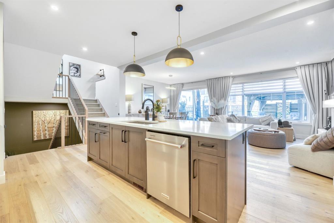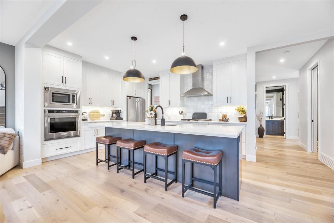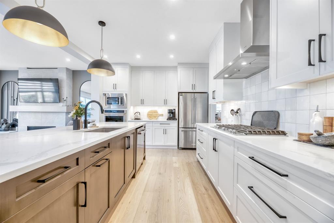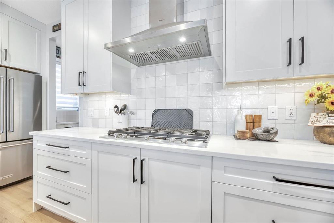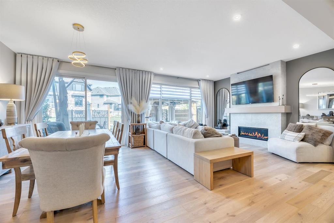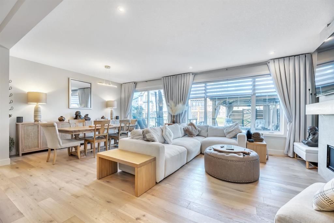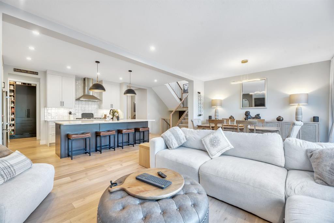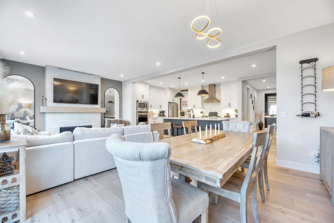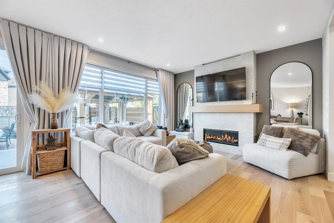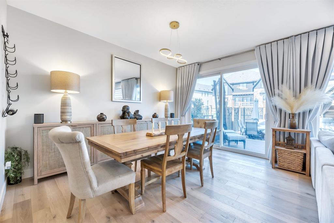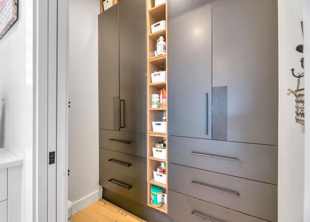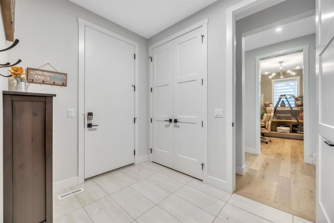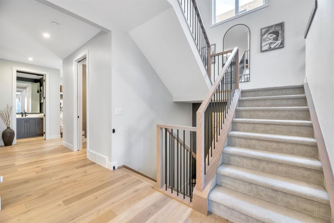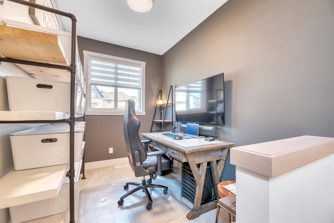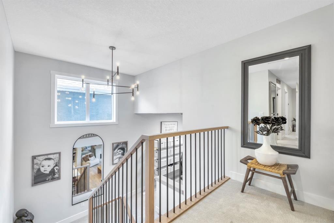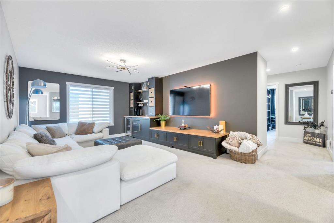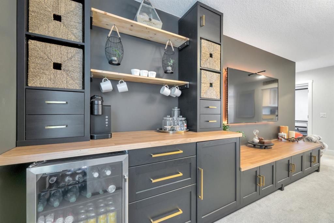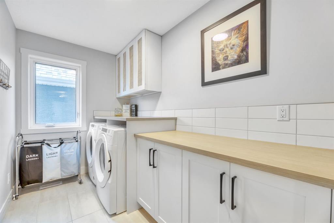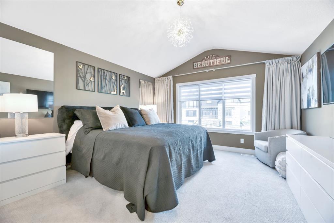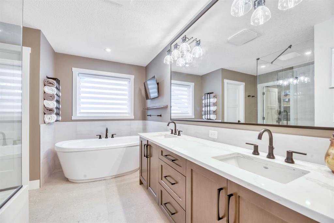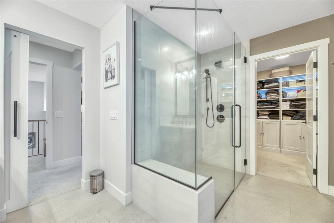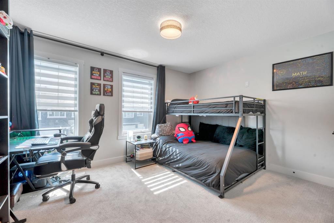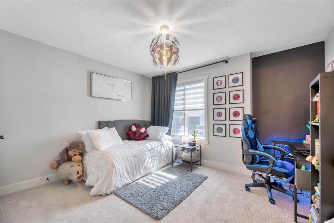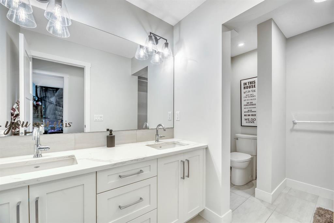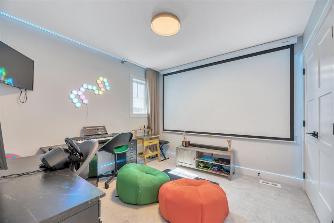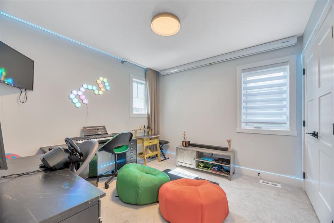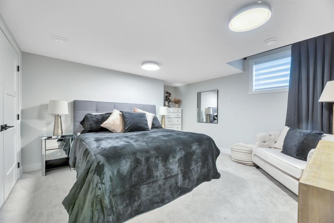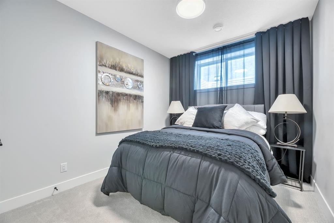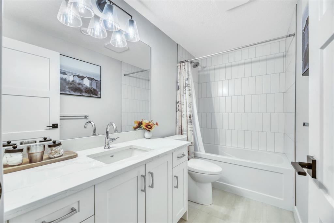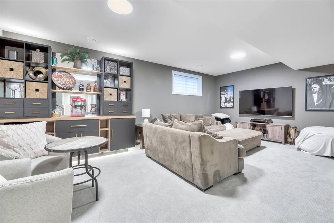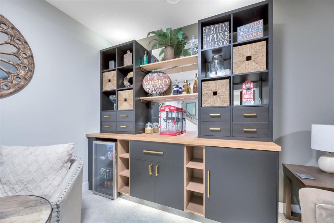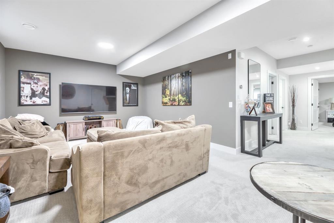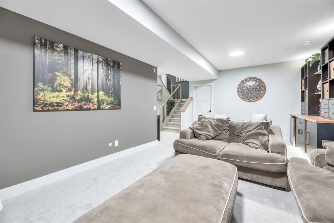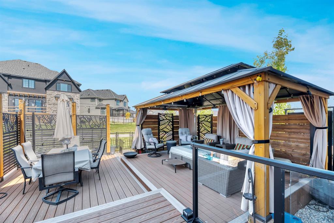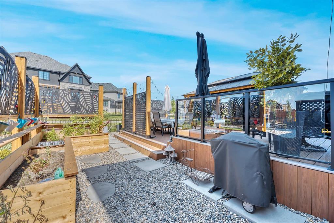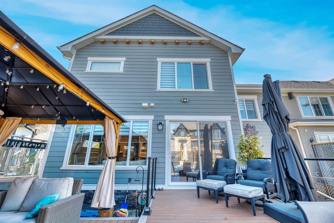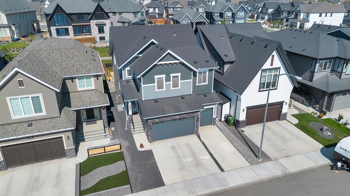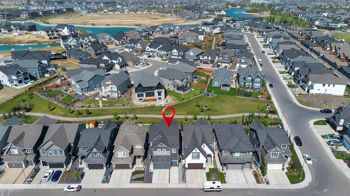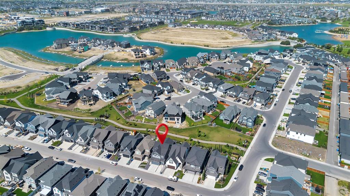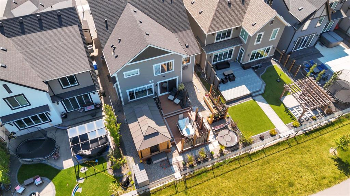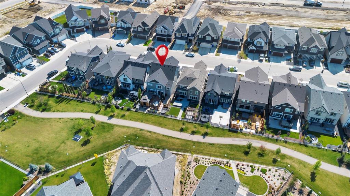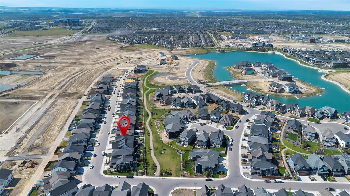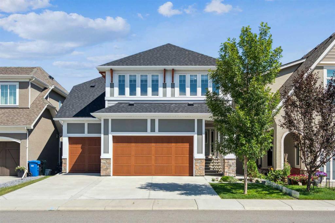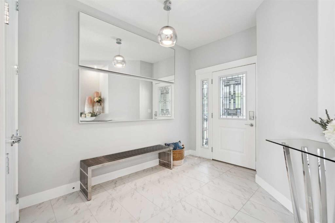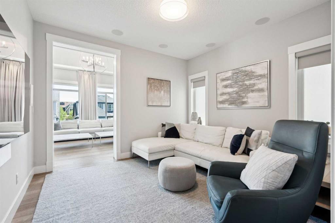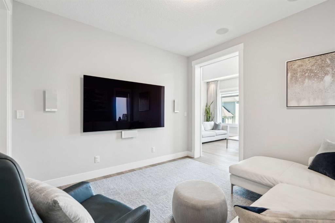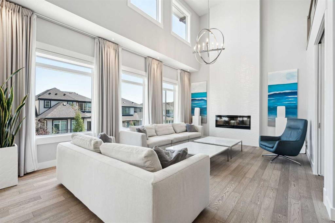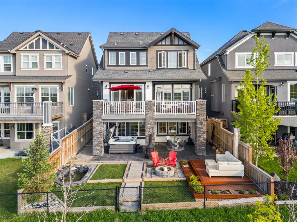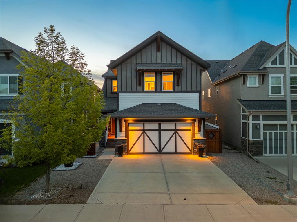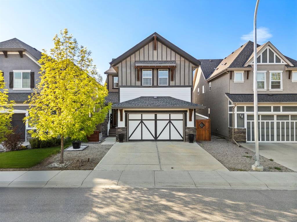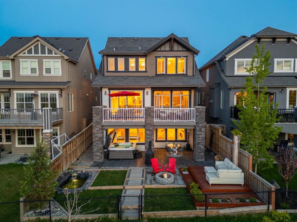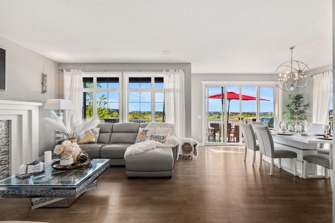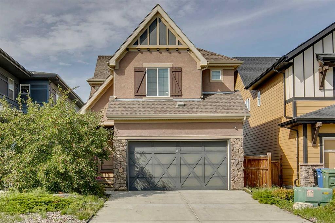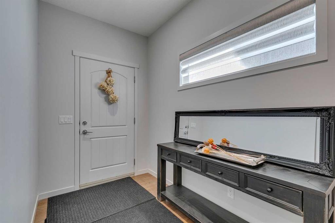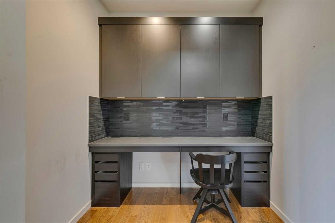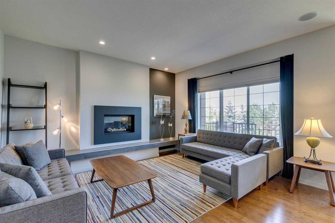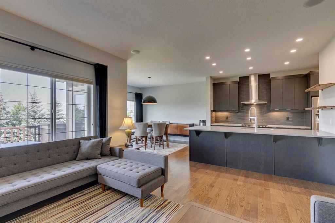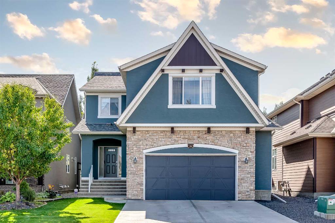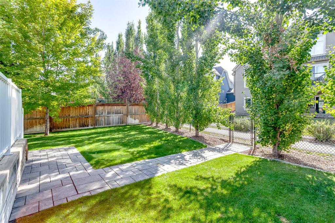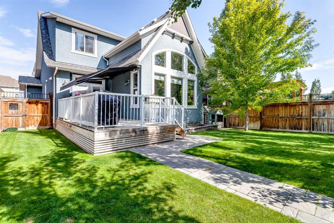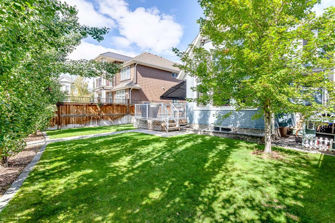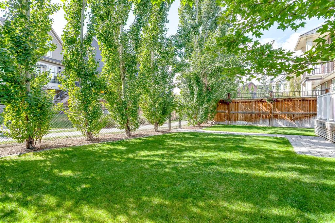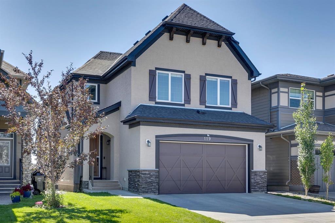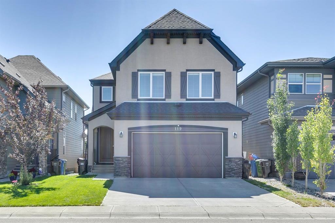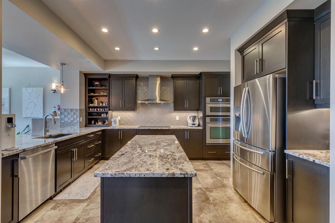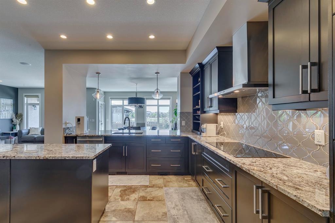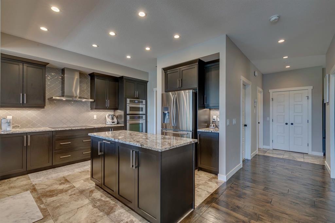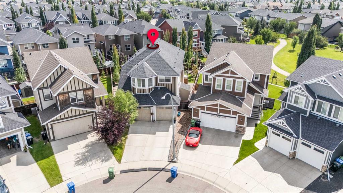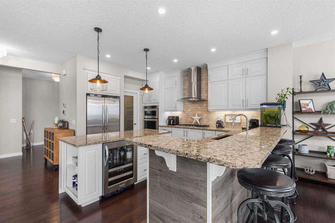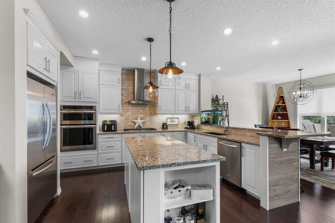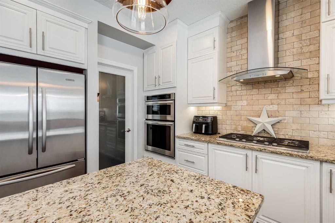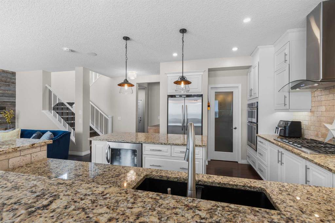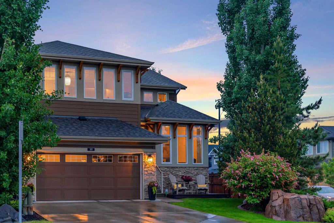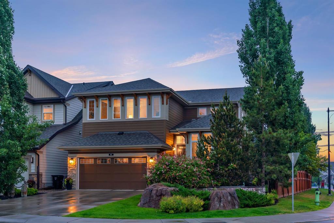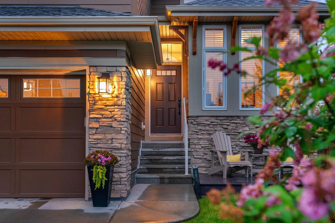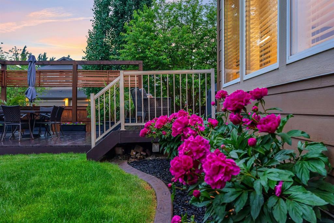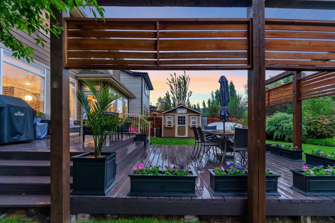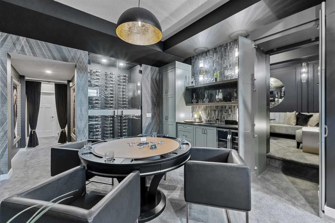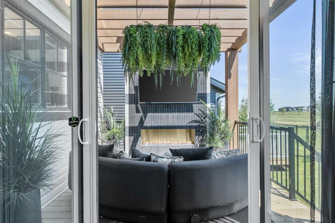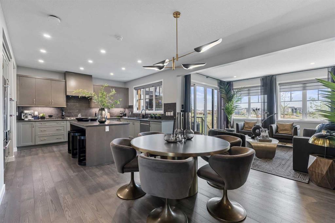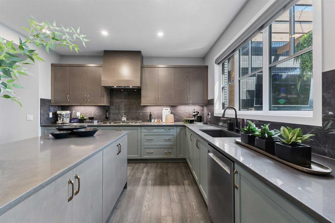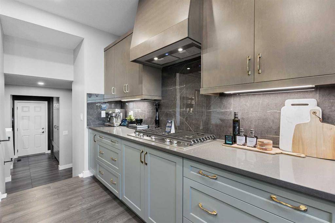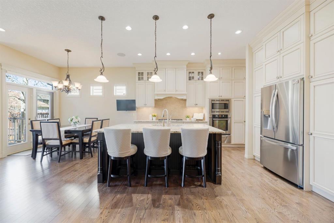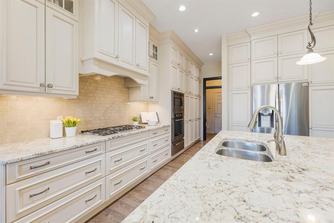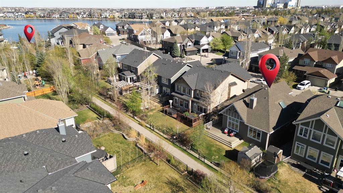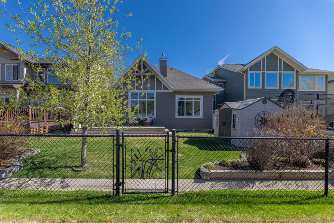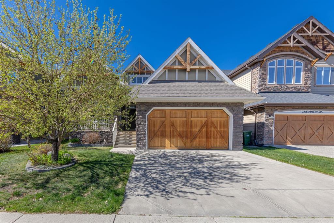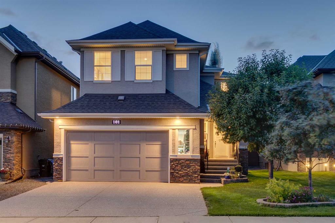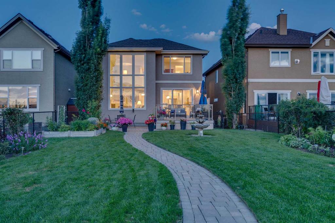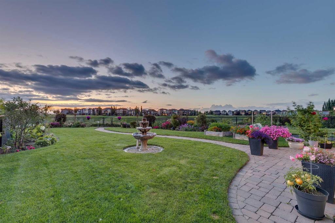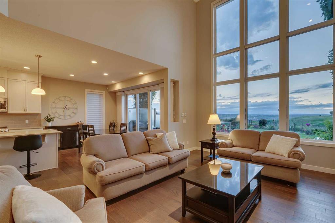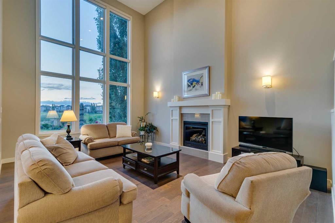252 Marina Grove SE
Calgary T3M 3J4
MLS® Number: A2252754
$ 1,300,000
6
BEDROOMS
3 + 1
BATHROOMS
2,969
SQUARE FEET
2023
YEAR BUILT
*OPEN HOUSE SUNDAY AUG 31 from 1-3PM* Welcome to 252 Marina Grove SE - a home worthy to be featured in a design magazine! Semi-private dock access, backing onto a green belt with a pathway to the lake this home was created for today's modern family who wants to live in style! The main floor features generous spaces to gather and entertain. The kitchen is a chef’s kiss* with its oversized island with eating bar, custom hood fan over a gas cooktop, built-in oven, plus a butlers pantry with organized storage system. An open concept design from the kitchen, through the dining area and great room with cozy gas fireplace encourages interaction. Other main floor spaces include a family-sized mudroom and a private home office. On your way upstairs, you’ll find a tech landing – a perfect space for homework. The upper floor has a large bonus room complete with built ins, a centrally located laundry room - check out all the storage, plus 4 bedrooms. The primary bedroom is an incredible retreat with vaulted ceilings and gorgeous spa-inspired ensuite with oversized shower, soaker tub, and dual sinks, not to mention the walk in closet. The remaining 3 bedrooms have access to a 5 piece bathroom that ideal for sharing. The basement is fully developed with 2 sizeable bedrooms, a spacious bathroom and a recreation room perfect for movie night complete with a built in bar for snacks! Need more storage? A double height ceiling room is tucked beside the stairwell for many treasures. There is also a massive triple car garage - perfect for those cold winter months. Living in Mahogany, you'll enjoy the ultimate in four-season lake living. This highly sought-after community features more than 20 acres of private, sandy beachfront, and the Mahogany Beach Club overlooking the lake for year-round activities, both indoors and out. Residents have access to a a splash park, tennis courts, play equipment, a fishing pier and non-motorized marina, indoor and outdoor fitness equipment, barbeque pits, a hockey rink and more. Mahogany’s Urban Village features an abundance of amenities. Enjoy trendy cafés, shops, casual restaurants and professional services such as Analog Coffee, Diner Deluxe, Brokin' Yolk, The Canadian Brewhouse, Core Spin Club, Brightpath Child Care, Dentist, Essence Wellness and so much more. Fully landscaped with little to no maintenance with privacy and enjoyment. Semi-private dock access.
| COMMUNITY | Mahogany |
| PROPERTY TYPE | Detached |
| BUILDING TYPE | House |
| STYLE | 2 Storey |
| YEAR BUILT | 2023 |
| SQUARE FOOTAGE | 2,969 |
| BEDROOMS | 6 |
| BATHROOMS | 4.00 |
| BASEMENT | Finished, Full |
| AMENITIES | |
| APPLIANCES | Central Air Conditioner, Dishwasher, Dryer, Garage Control(s), Gas Cooktop, Microwave, Oven-Built-In, Range Hood, Refrigerator, Washer, Water Softener, Window Coverings |
| COOLING | Central Air |
| FIREPLACE | Gas |
| FLOORING | Carpet, Hardwood, Tile |
| HEATING | Forced Air |
| LAUNDRY | Upper Level |
| LOT FEATURES | Greenbelt, Landscaped, Low Maintenance Landscape |
| PARKING | Triple Garage Attached |
| RESTRICTIONS | None Known |
| ROOF | Asphalt Shingle |
| TITLE | Fee Simple |
| BROKER | Ally Realty |
| ROOMS | DIMENSIONS (m) | LEVEL |
|---|---|---|
| 4pc Bathroom | Basement | |
| Bedroom | 14`3" x 15`4" | Basement |
| Bedroom | 13`4" x 9`3" | Basement |
| Game Room | 22`3" x 13`5" | Basement |
| Storage | 7`2" x 8`11" | Basement |
| 2pc Bathroom | Main | |
| Dining Room | 9`8" x 13`8" | Main |
| Foyer | 9`11" x 11`9" | Main |
| Mud Room | 6`9" x 9`4" | Main |
| Kitchen | 20`8" x 11`7" | Main |
| Living Room | 13`9" x 13`8" | Main |
| Den | 10`3" x 9`0" | Main |
| Office | 6`11" x 9`9" | Second |
| 5pc Bathroom | Upper | |
| 5pc Ensuite bath | Upper | |
| Bedroom - Primary | 13`8" x 14`1" | Upper |
| Bedroom | 13`7" x 13`10" | Upper |
| Bedroom | 10`3" x 10`5" | Upper |
| Bedroom | 12`6" x 13`10" | Upper |
| Bonus Room | 20`11" x 12`10" | Upper |
| Laundry | 10`2" x 8`5" | Upper |
| Walk-In Closet | 9`4" x 7`8" | Upper |

