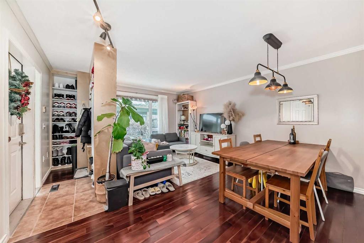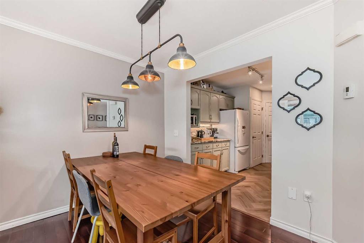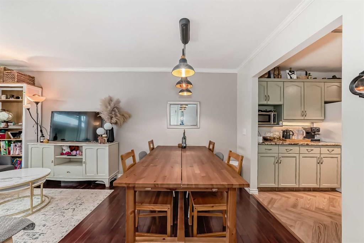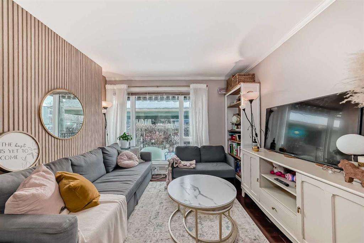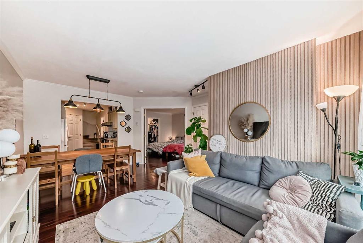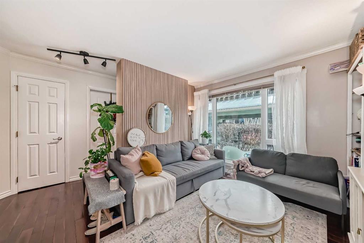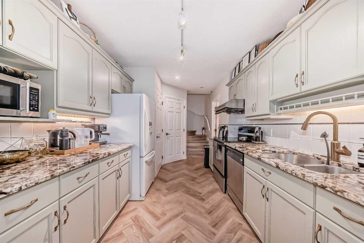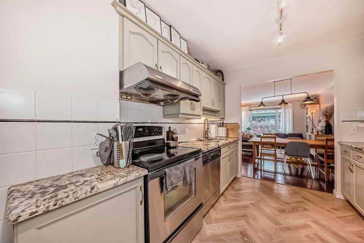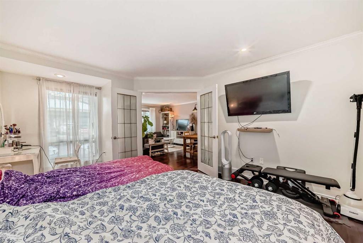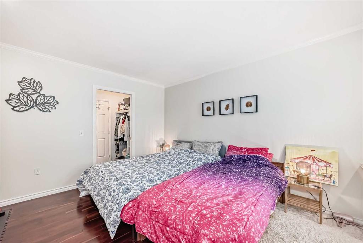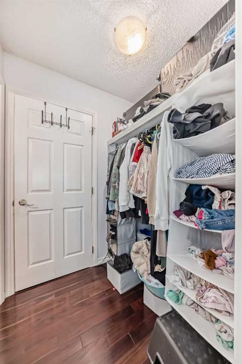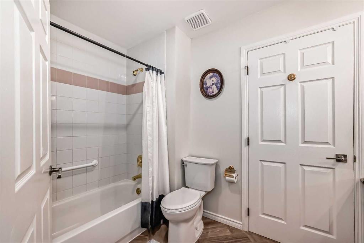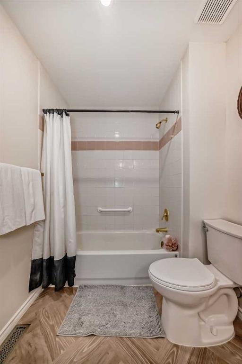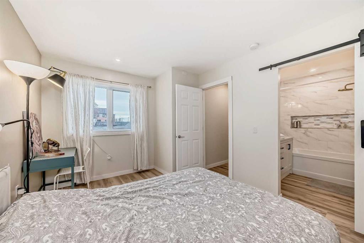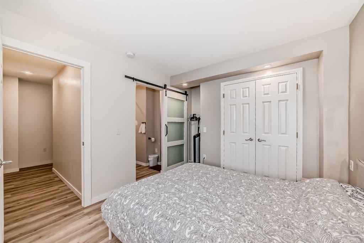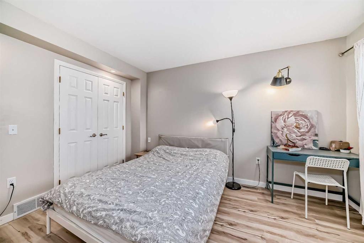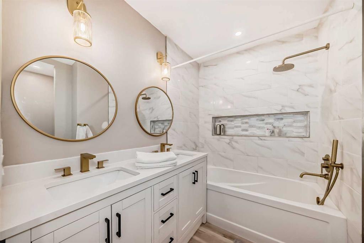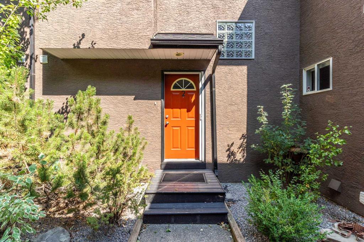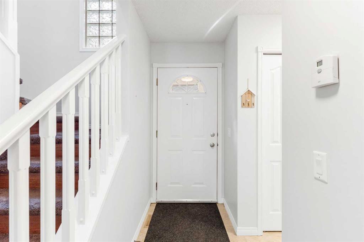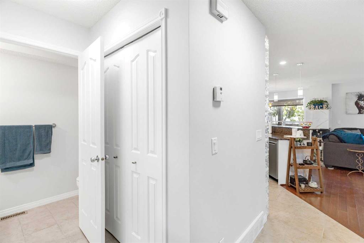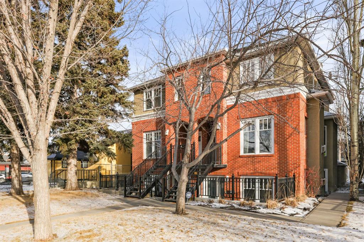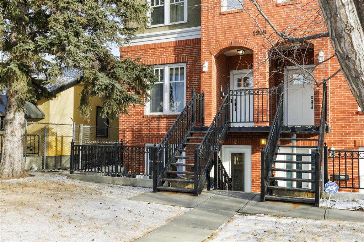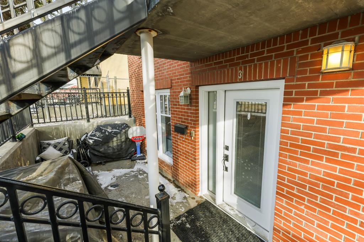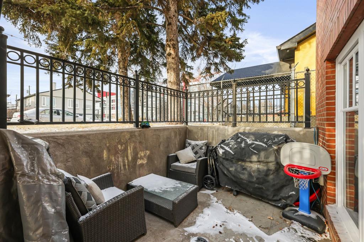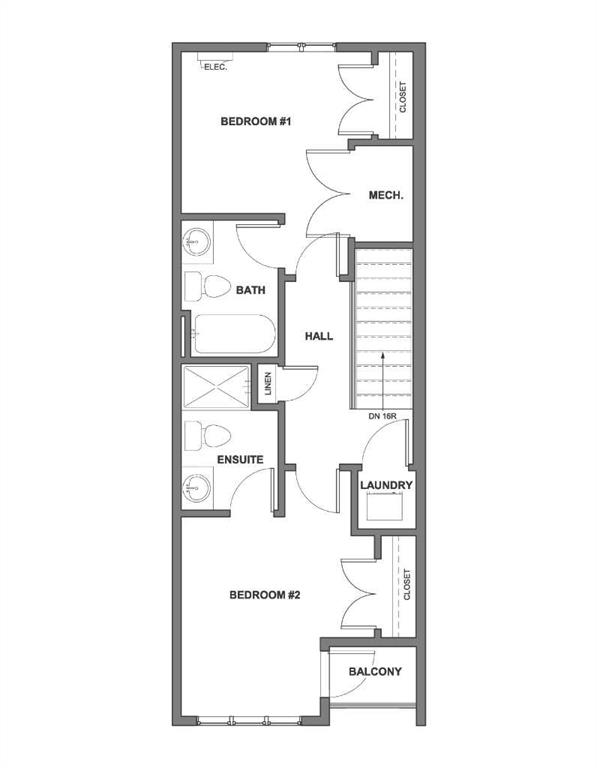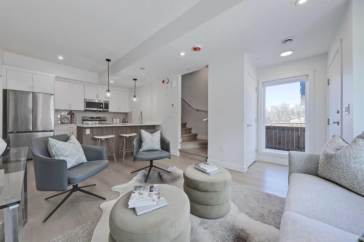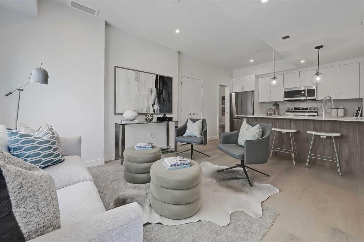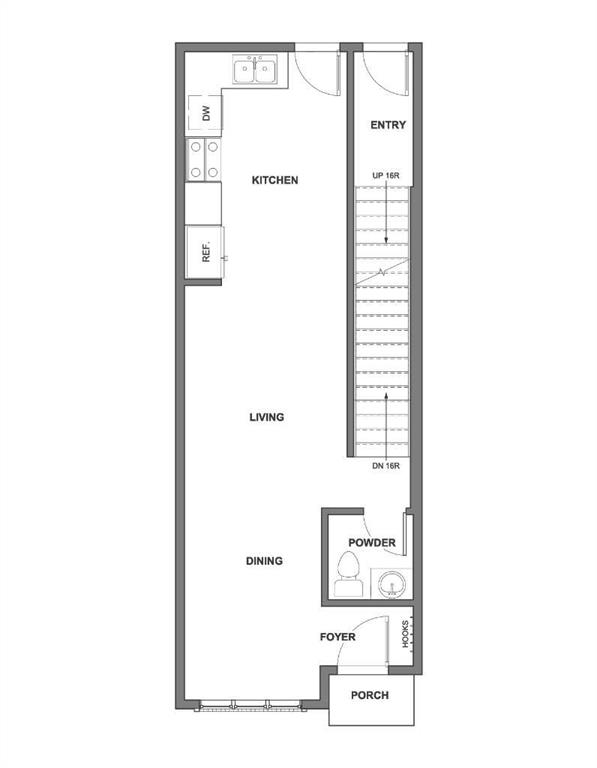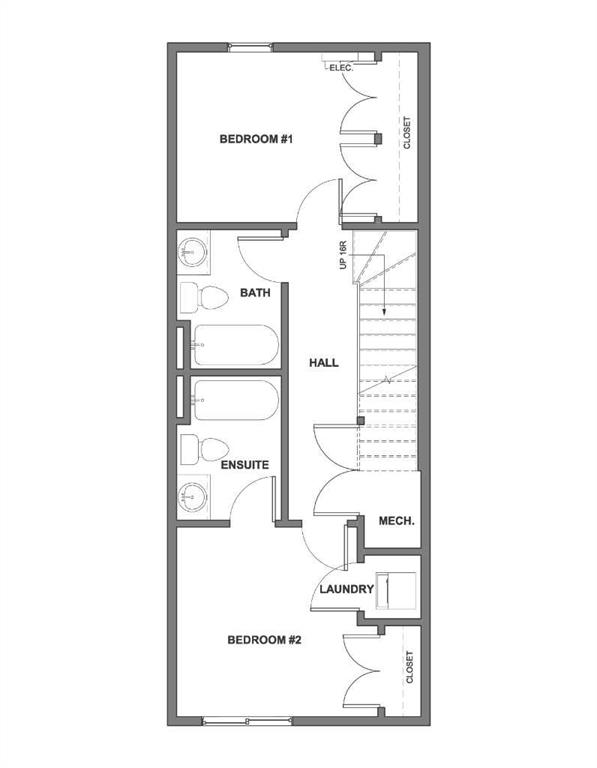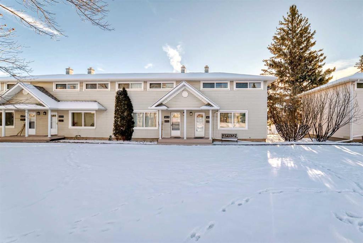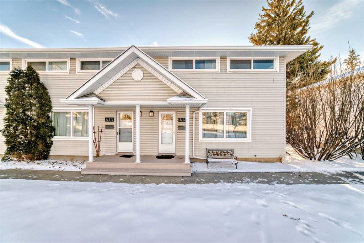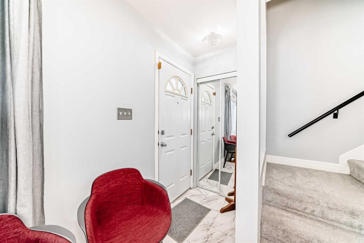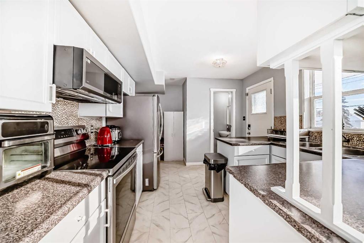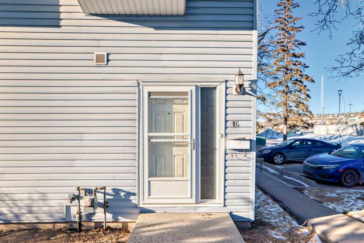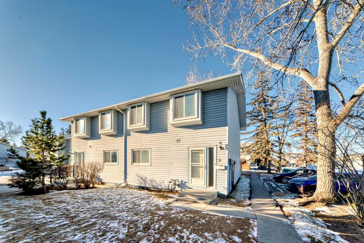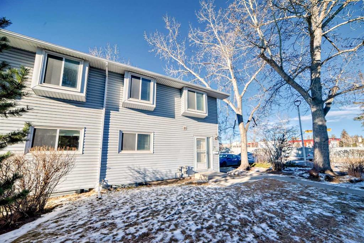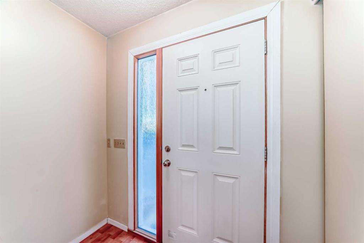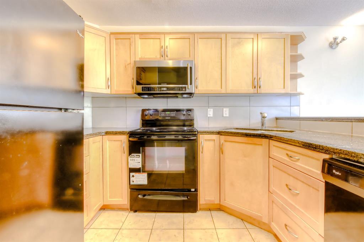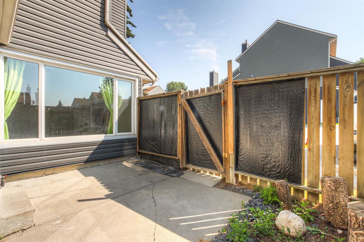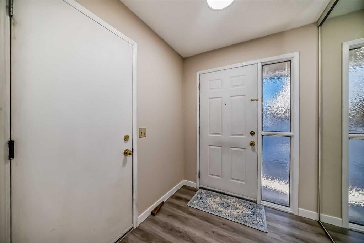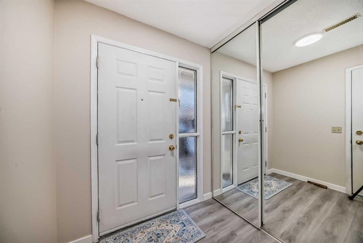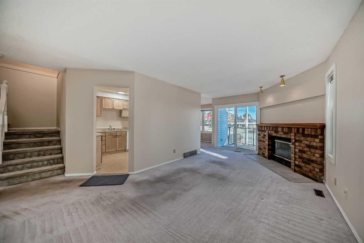2542 17 Avenue SW
Calgary T3E 7G9
MLS® Number: A2187754
$ 419,900
2
BEDROOMS
2 + 0
BATHROOMS
1,093
SQUARE FEET
1995
YEAR BUILT
Welcome to this beautifully renovated inner-city townhouse! This 2-bedroom, 2-bathroom home offers approximately 1,100 sq. ft. of thoughtfully designed living space, ideal for those seeking convenience and modern comfort. Enjoy a short commute to downtown Calgary, the University of Calgary, and Mount Royal University. This prime location is also within walking distance of the Shaganappi C-train station and just minutes from the vibrant shops and restaurants along 17th Avenue. The upper floor features a spacious bedroom and modern bathroom with a walk-in shower. New windows replaced in 2024 will further enhance the home's energy efficiency and aesthetic. On the main floor, you'll find a generously sized master bedroom with a walk-in closet and a luxurious 4-piece ensuite bathroom. The private patio offers a lovely outdoor retreat, and the included covered parking stall is conveniently located right outside your front door. Additional features include in-unit storage and a secure storage cage in a locker room, providing ample space for your belongings. This desirable and private townhouse is move-in ready and waiting for you to call it home. Schedule your private showing today!
| COMMUNITY | Shaganappi |
| PROPERTY TYPE | Row/Townhouse |
| BUILDING TYPE | Five Plus |
| STYLE | 1 and Half Storey |
| YEAR BUILT | 1995 |
| SQUARE FOOTAGE | 1,093 |
| BEDROOMS | 2 |
| BATHROOMS | 2.00 |
| BASEMENT | Crawl Space, See Remarks |
| AMENITIES | |
| APPLIANCES | Dishwasher, Electric Stove, Microwave, Refrigerator, Washer/Dryer, Window Coverings |
| COOLING | None |
| FIREPLACE | N/A |
| FLOORING | Ceramic Tile, Hardwood, Vinyl |
| HEATING | Forced Air, Natural Gas |
| LAUNDRY | In Unit |
| LOT FEATURES | Back Lane, Level |
| PARKING | Carport |
| RESTRICTIONS | None Known |
| ROOF | Asphalt Shingle |
| TITLE | Fee Simple |
| BROKER | Homecare Realty Ltd. |
| ROOMS | DIMENSIONS (m) | LEVEL |
|---|---|---|
| Bedroom - Primary | 15`8" x 11`10" | Main |
| 4pc Ensuite bath | 6`1" x 10`5" | Main |
| Kitchen | 10`3" x 9`1" | Main |
| Living Room | 8`9" x 10`3" | Main |
| Dining Room | 10`3" x 8`7" | Main |
| Storage | 7`3" x 4`9" | Main |
| 4pc Ensuite bath | 7`6" x 5`7" | Second |
| Bedroom | 13`1" x 9`10" | Second |


