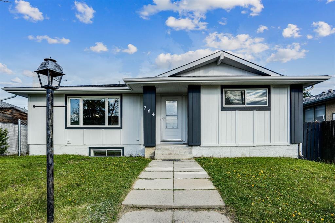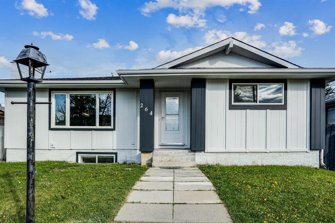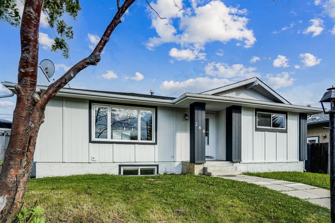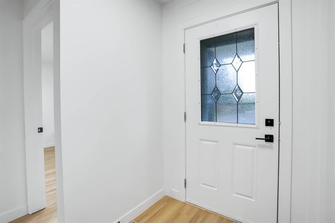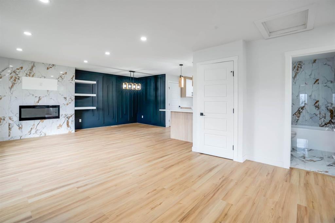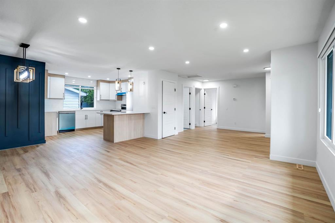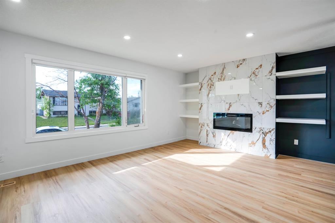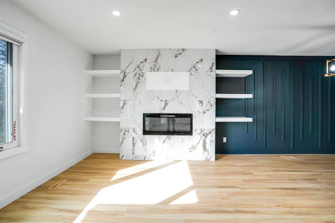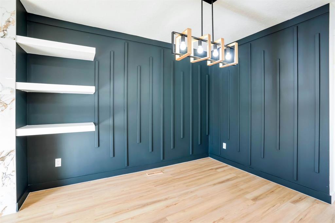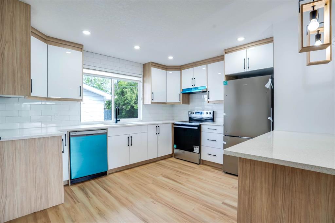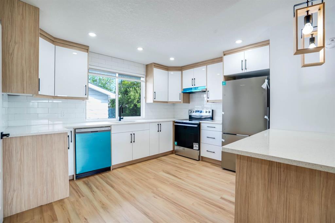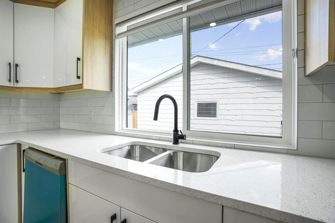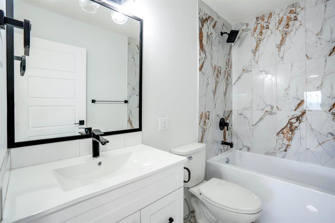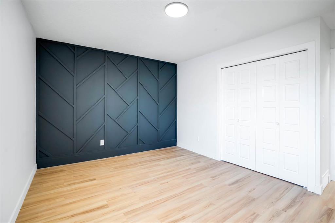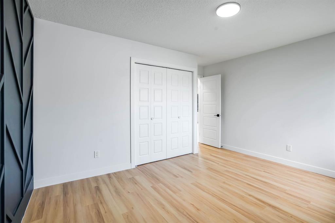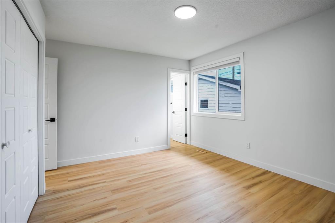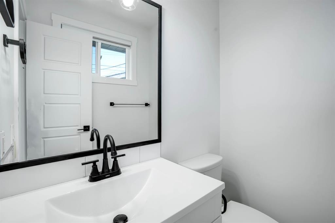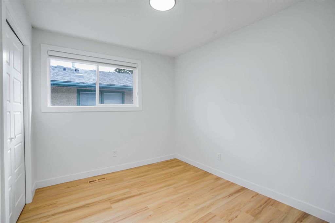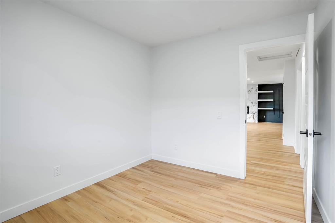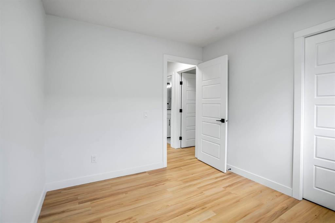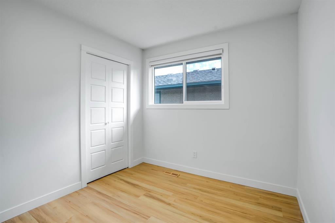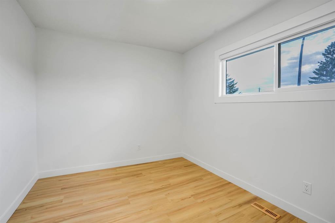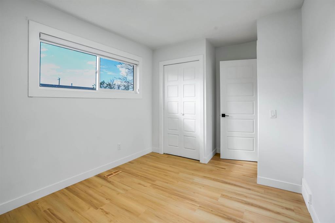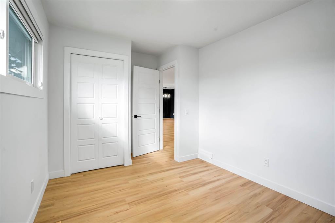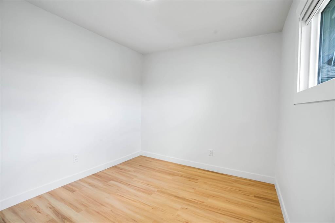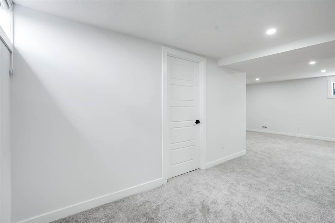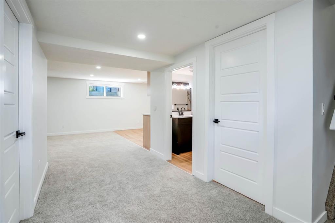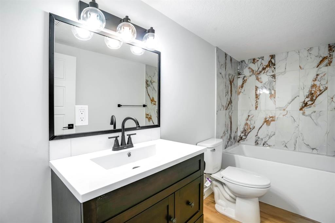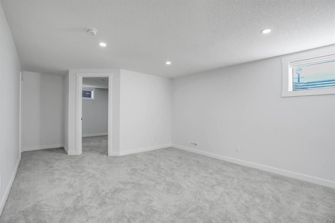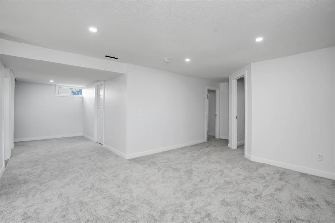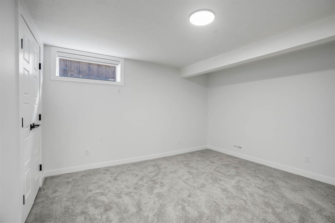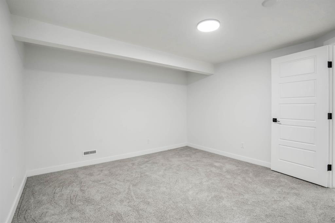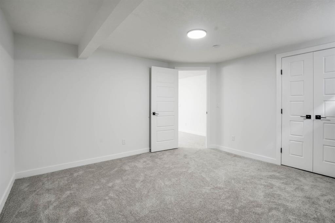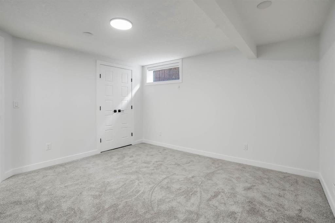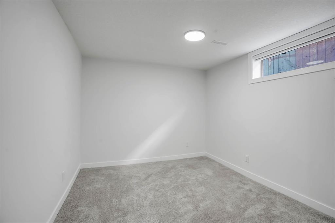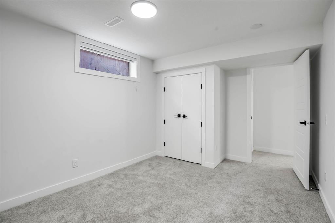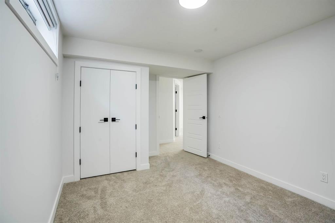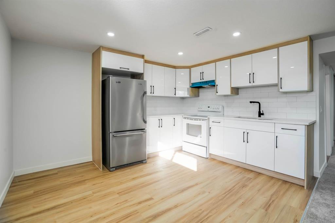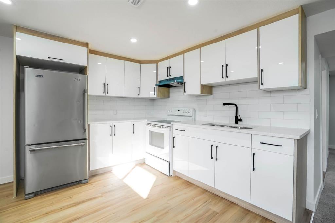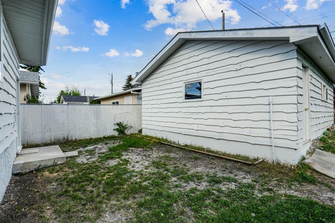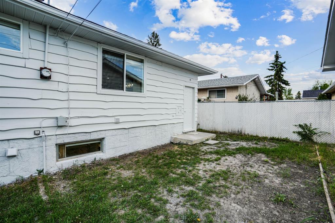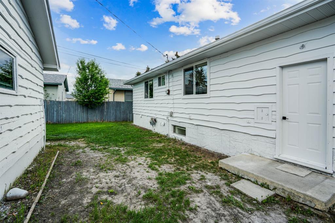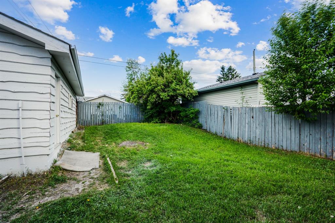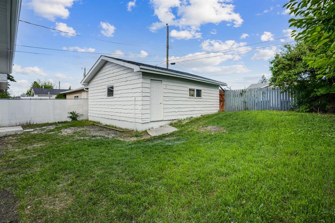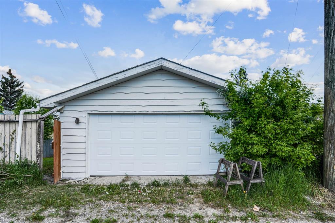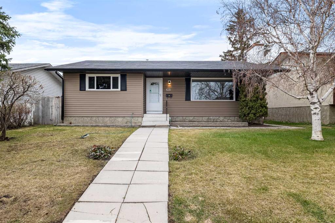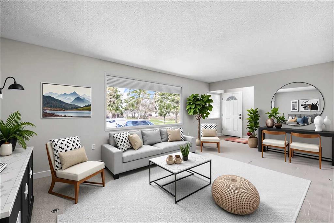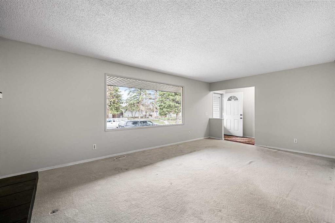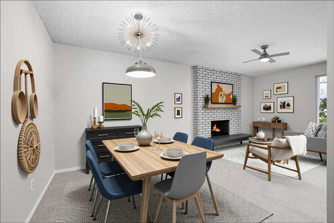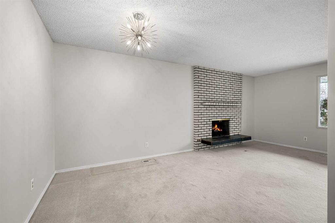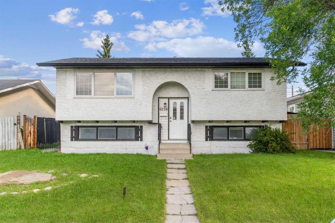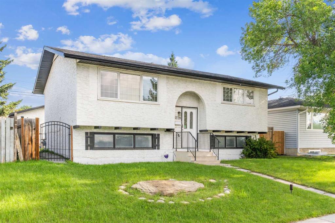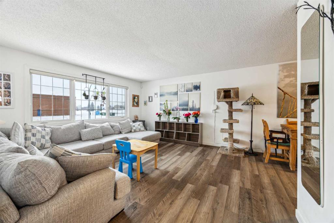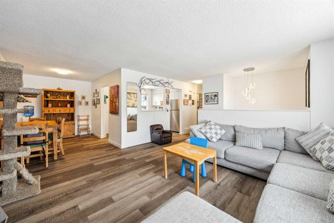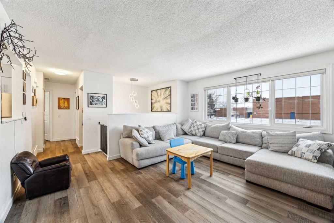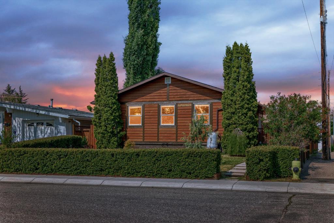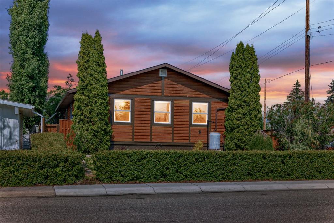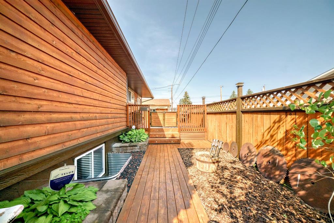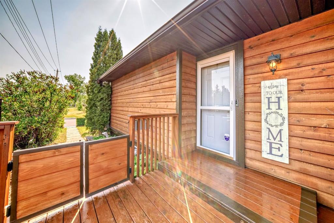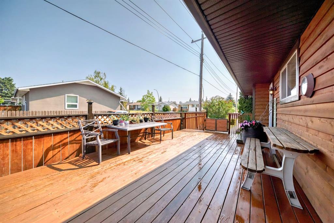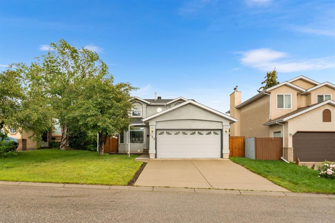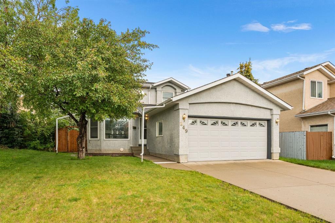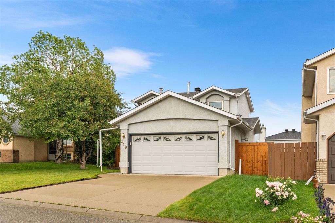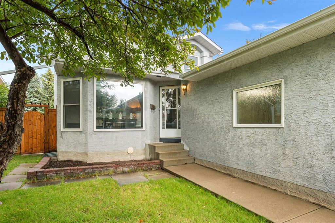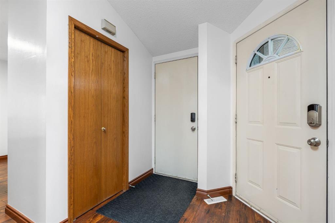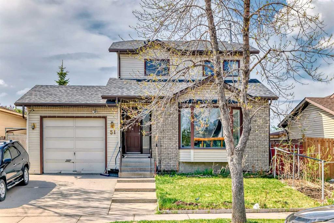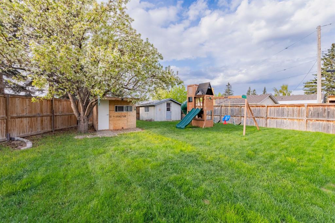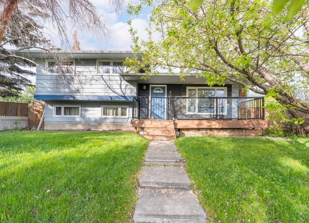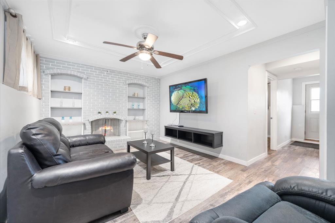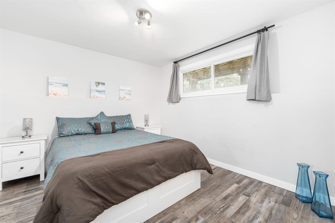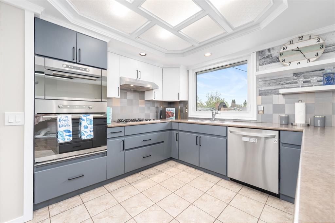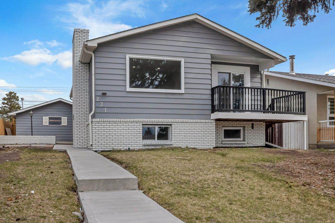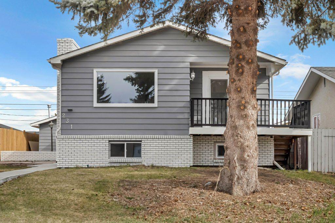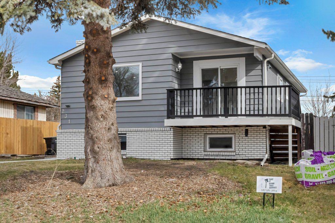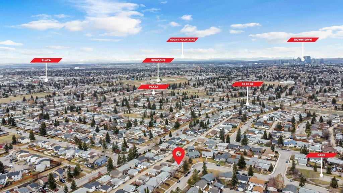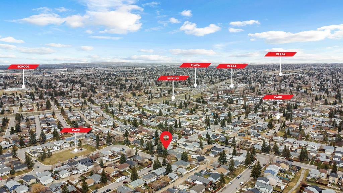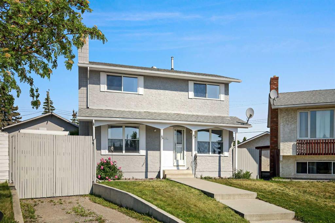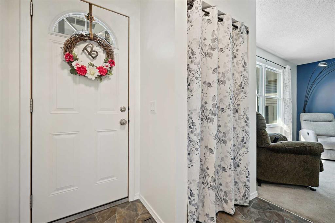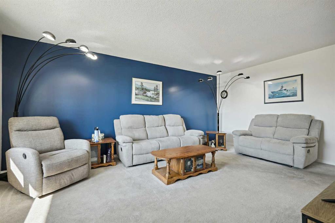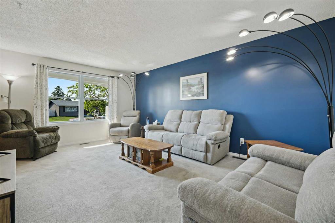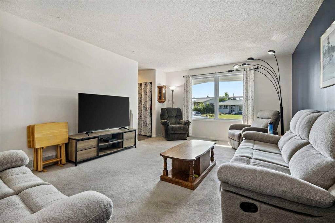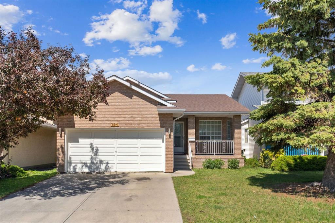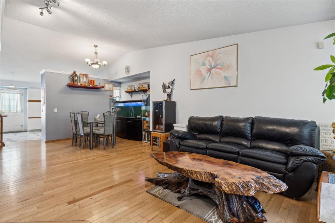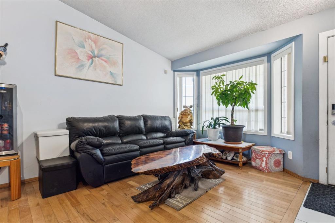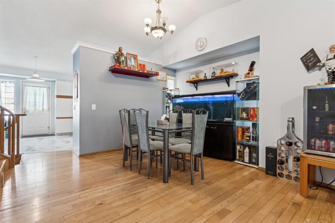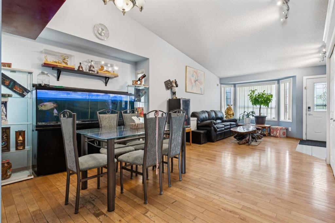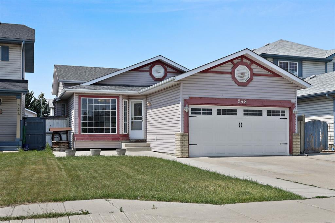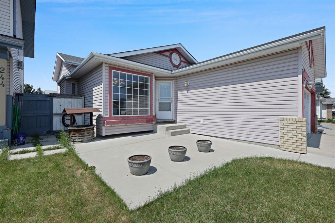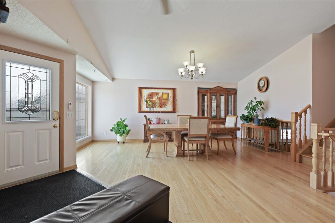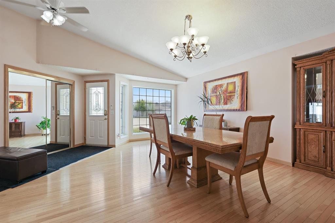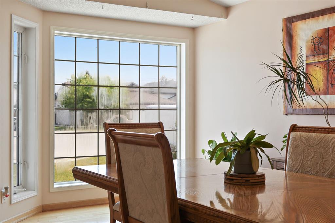264 Penbrooke Close SE
Calgary T2A 3P1
MLS® Number: A2226130
$ 639,999
5
BEDROOMS
2 + 1
BATHROOMS
1,173
SQUARE FEET
1972
YEAR BUILT
Welcome to Your Fully Renovated Bungalow in Penbrooke Meadows. Nestled in the heart of Penbrooke Meadows, this beautifully renovated bungalow is the perfect blend of style, comfort, and convenience. Thoughtfully updated from top to bottom, this home offers a fresh start with a brand-new roof on both the house and detached double garage. As you step inside, you’ll immediately appreciate the open-concept layout that fills the space with natural light. The home features luxury vinyl plank flooring, newer windows, and a striking tiled electric fireplace — the perfect focal point for your living room and an ideal spot to mount your TV. The heart of the home is the modern, high-gloss kitchen complete with brand-new stainless steel appliances, offering both style and functionality. Upstairs, you’ll find three spacious bedrooms and a beautifully updated main bathroom. The primary suite includes its own private half-bath, providing added convenience during busy mornings. You'll also enjoy the bonus of separate laundry facilities on the main floor. Downstairs, the fully developed illegal basement continues the open-concept theme with its own updated kitchen, cozy living area, two generous bedrooms, and a full bathroom — ideal for extended family, guests, or rental potential. The basement also features separate laundry, making day-to-day living seamless and private for both levels. Step outside to your expansive backyard, ready for your summer gatherings, gardening dreams, or simply relaxing evenings under the stars. The detached double garage is both practical and reliable, featuring a brand-new door and opener, offering plenty of space for parking and storage. Located within walking distance to schools, playgrounds, and close to all major amenities, this turn-key home is a perfect opportunity for families, investors, or anyone looking to move into a worry-free, fully renovated property.
| COMMUNITY | Penbrooke Meadows |
| PROPERTY TYPE | Detached |
| BUILDING TYPE | House |
| STYLE | Bungalow |
| YEAR BUILT | 1972 |
| SQUARE FOOTAGE | 1,173 |
| BEDROOMS | 5 |
| BATHROOMS | 3.00 |
| BASEMENT | Finished, Full |
| AMENITIES | |
| APPLIANCES | Electric Stove, Range Hood, Refrigerator, Washer/Dryer |
| COOLING | None |
| FIREPLACE | Electric |
| FLOORING | Carpet, Tile, Vinyl Plank |
| HEATING | Forced Air |
| LAUNDRY | In Basement, Main Level |
| LOT FEATURES | Back Lane, Back Yard |
| PARKING | Double Garage Detached |
| RESTRICTIONS | None Known |
| ROOF | Asphalt Shingle |
| TITLE | Fee Simple |
| BROKER | Real Broker |
| ROOMS | DIMENSIONS (m) | LEVEL |
|---|---|---|
| 4pc Bathroom | 5`1" x 10`1" | Basement |
| Bedroom | 13`2" x 9`8" | Basement |
| Bedroom | 12`10" x 12`2" | Basement |
| Kitchen | 12`9" x 10`5" | Basement |
| Game Room | 12`9" x 13`11" | Basement |
| Storage | 7`9" x 10`3" | Basement |
| Furnace/Utility Room | 13`6" x 9`1" | Basement |
| 2pc Ensuite bath | 4`5" x 5`1" | Main |
| 4pc Bathroom | 8`0" x 4`11" | Main |
| Bedroom | 9`1" x 13`4" | Main |
| Bedroom | 8`8" x 10`0" | Main |
| Foyer | 3`9" x 4`11" | Main |
| Kitchen | 9`9" x 12`8" | Main |
| Living Room | 20`1" x 16`0" | Main |
| Laundry | 3`6" x 3`3" | Main |
| Bedroom - Primary | 12`11" x 13`4" | Main |

