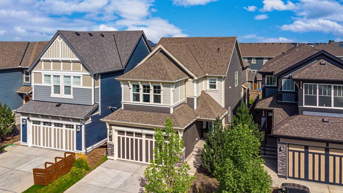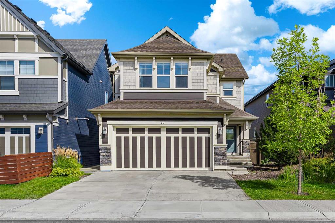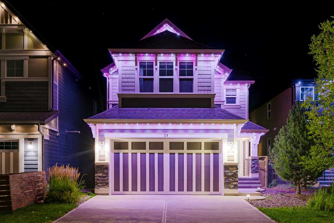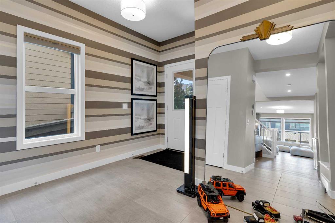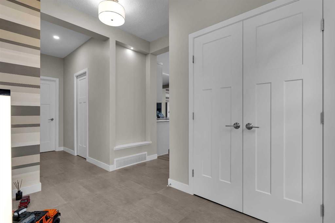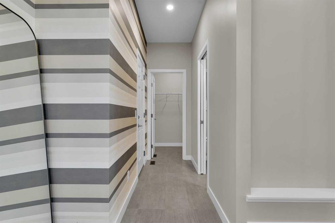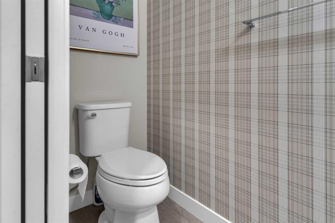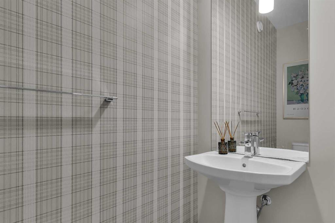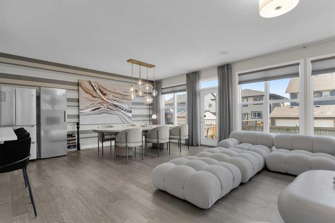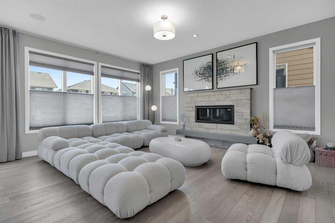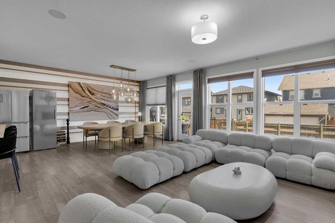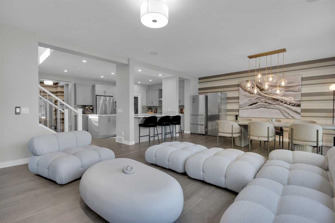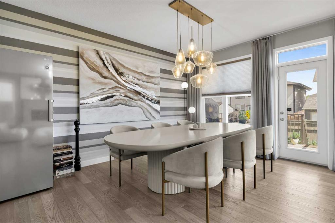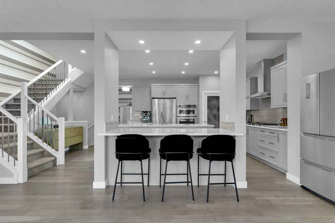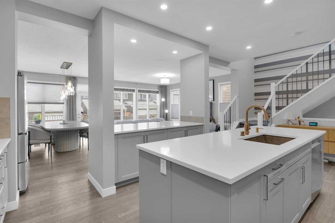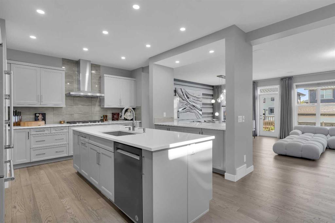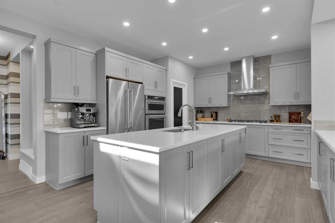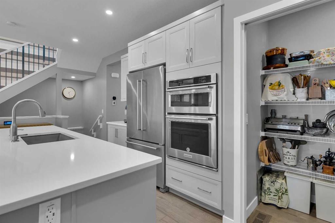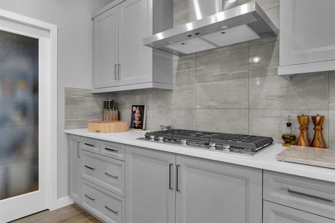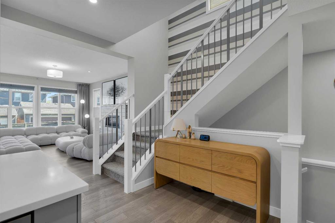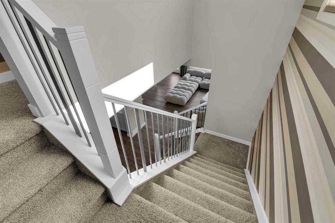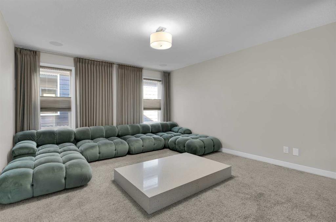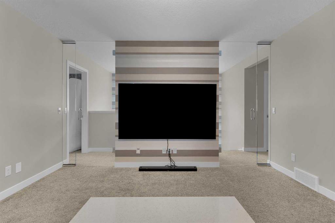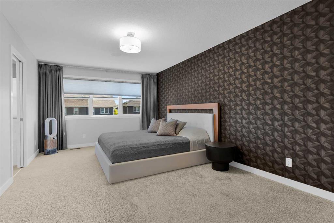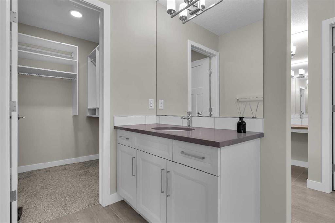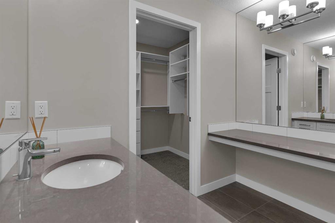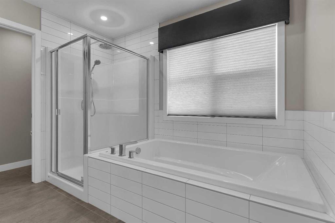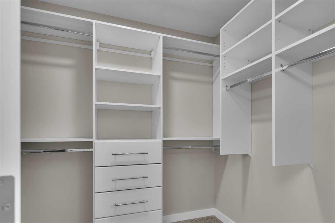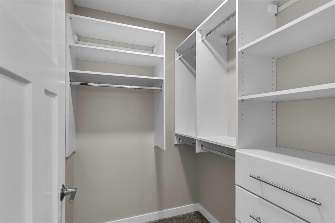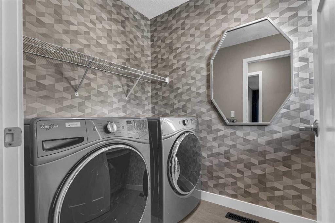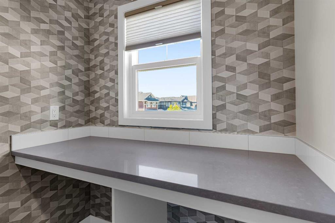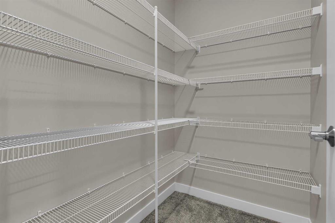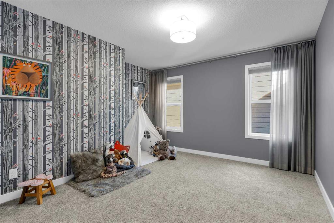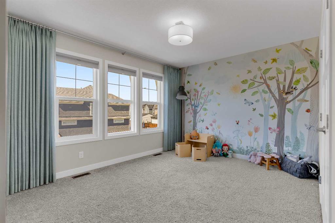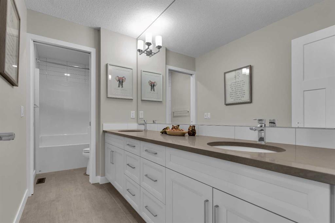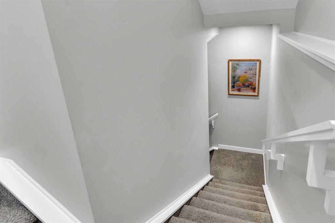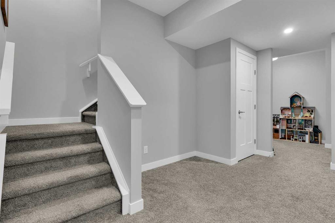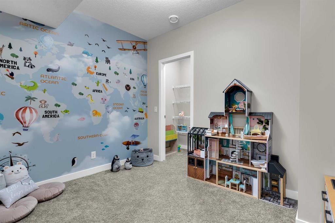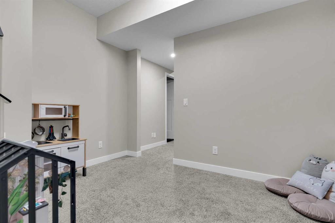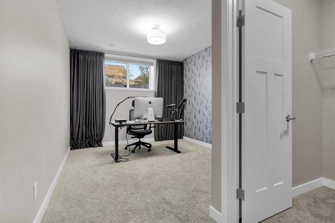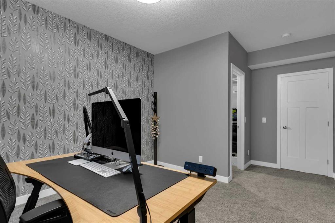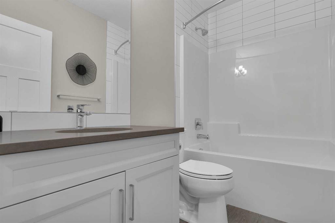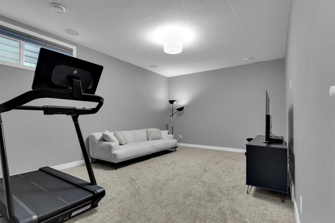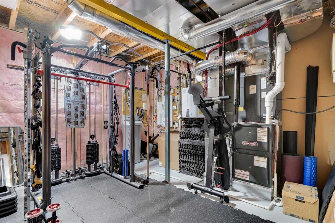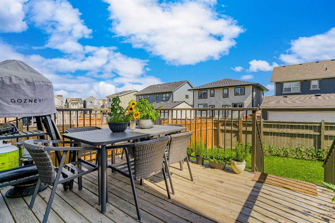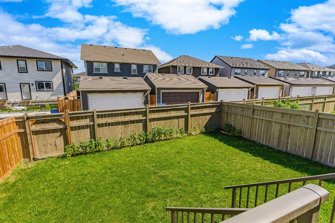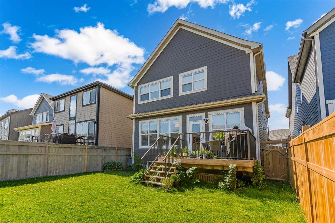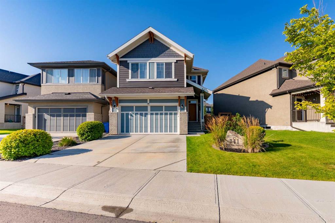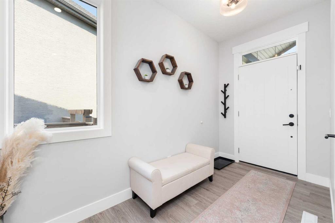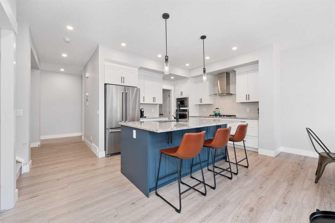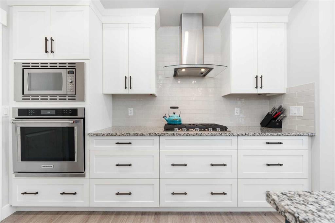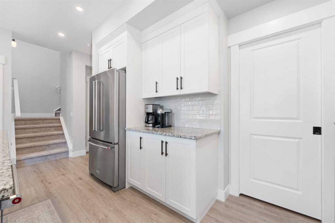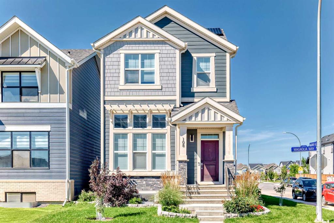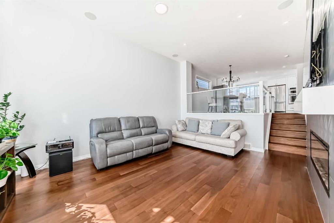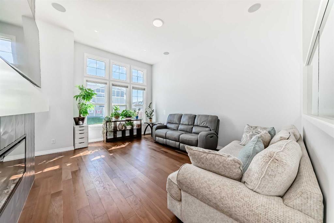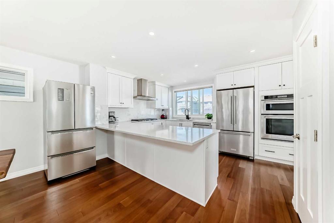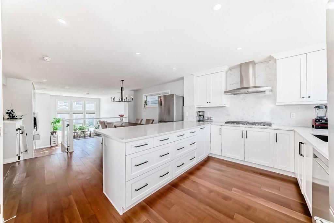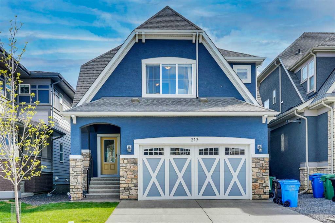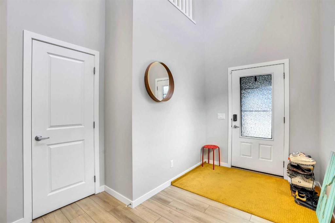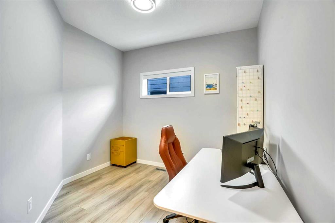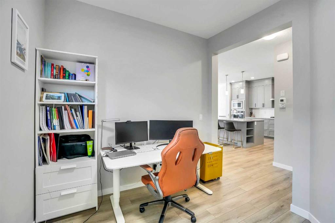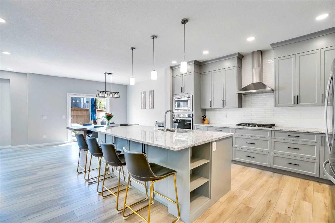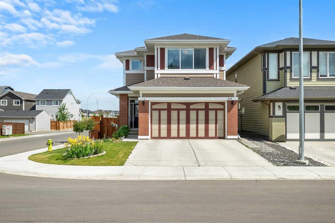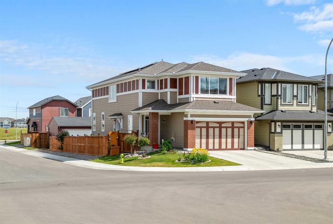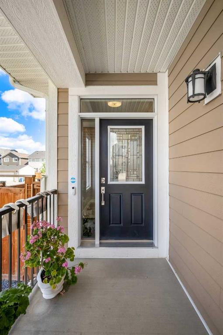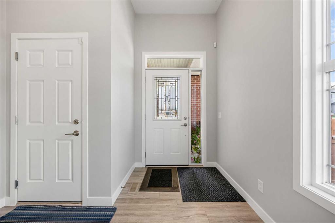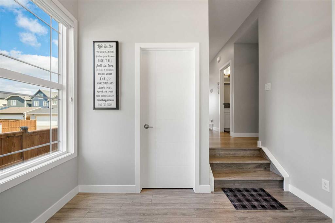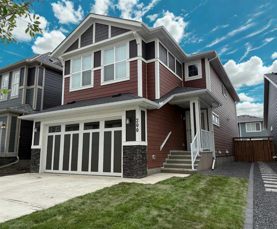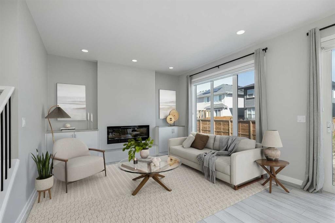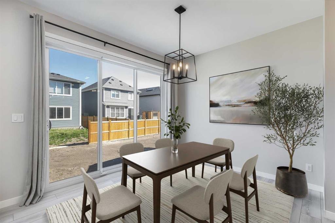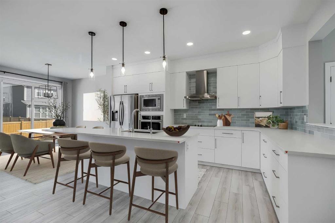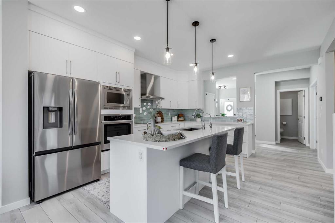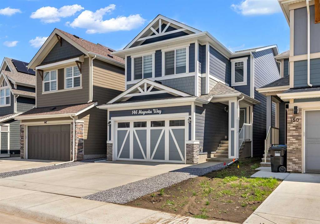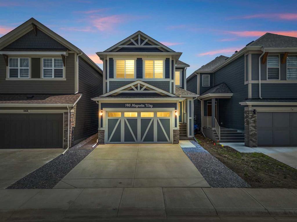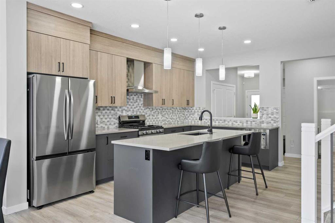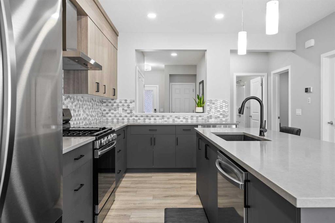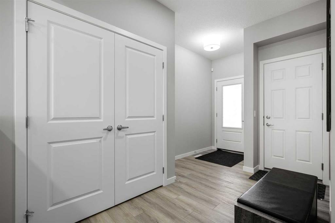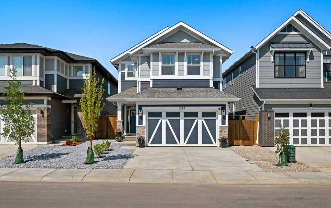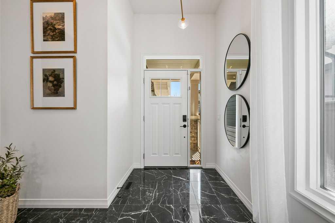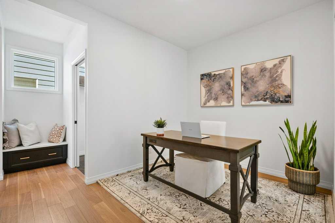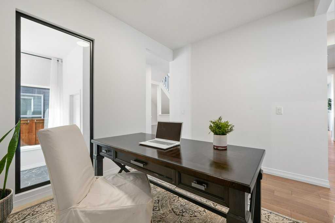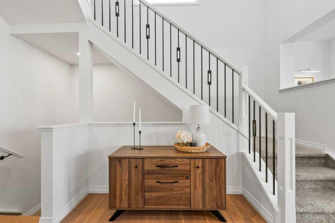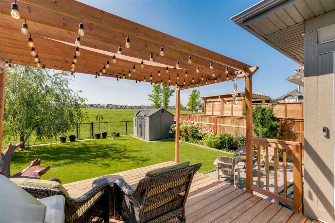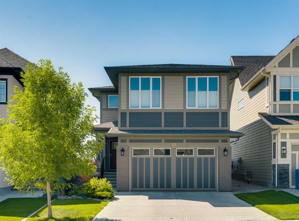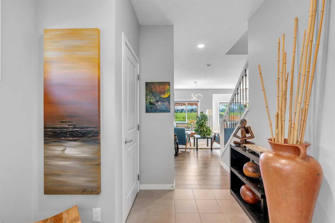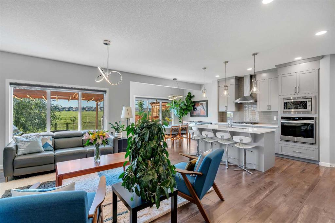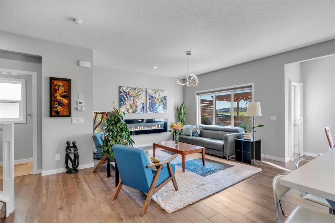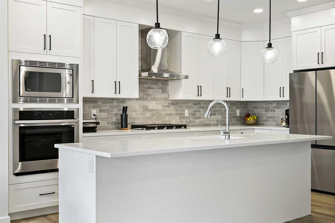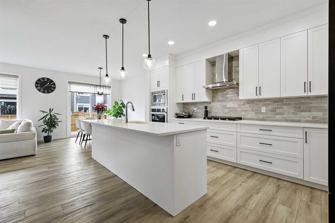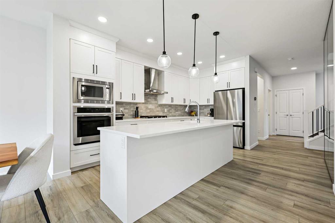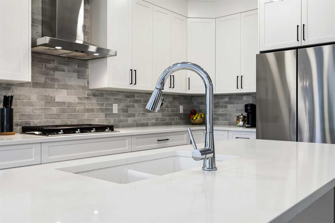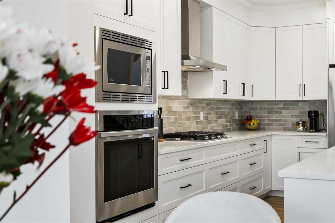29 Magnolia Terrace SE
Calgary T3M 2X3
MLS® Number: A2250402
$ 939,000
4
BEDROOMS
3 + 1
BATHROOMS
2,529
SQUARE FEET
2018
YEAR BUILT
Open House on August 30 (Saturday) from 11:00am–4:00pm and August 31 (Sunday) from 1:00pm–5:00pm. This former Jayman Showhome, built with the renowned “Lauren 26” design, offers over 3,400 sq. ft. of beautifully finished living space. Proudly owned by the first owner and meticulously maintained, this home is loaded with upgrades, exceptional craftsmanship, and thoughtful design that will impress the moment you step inside. The open main floor welcomes you with a spacious foyer, an enormous upgraded kitchen featuring double islands with Quartz countertops, and high-end KitchenAid stainless steel appliances. The living room is anchored by an upgraded fireplace, creating the perfect space for family gatherings. Upstairs, you will find three large bedrooms, including a stunning master retreat with a luxurious en-suite, as well as a separate bonus room with elegant Glass French Doors. The fully finished basement expands the living space with a media room, flex room, and a fourth bedroom—perfect for family, guests, or entertaining. Notable upgrades include Quartz counters throughout, engineered hardwood flooring on the main, Hunter Douglas blinds, 12 Solar panels, central air conditioning, and more. This is your opportunity to own a show-stopping Jayman-built home that combines quality, comfort, and modern design. Don’t just imagine it—make it yours today.
| COMMUNITY | Mahogany |
| PROPERTY TYPE | Detached |
| BUILDING TYPE | House |
| STYLE | 2 Storey |
| YEAR BUILT | 2018 |
| SQUARE FOOTAGE | 2,529 |
| BEDROOMS | 4 |
| BATHROOMS | 4.00 |
| BASEMENT | Finished, Full |
| AMENITIES | |
| APPLIANCES | Built-In Oven, Central Air Conditioner, Dishwasher, Dryer, Gas Cooktop, Microwave, Refrigerator, Washer |
| COOLING | Central Air |
| FIREPLACE | Gas |
| FLOORING | Carpet, Hardwood |
| HEATING | Forced Air |
| LAUNDRY | In Unit, Laundry Room, Upper Level |
| LOT FEATURES | Back Yard |
| PARKING | Double Garage Attached |
| RESTRICTIONS | None Known |
| ROOF | Asphalt Shingle |
| TITLE | Fee Simple |
| BROKER | MaxWell Canyon Creek |
| ROOMS | DIMENSIONS (m) | LEVEL |
|---|---|---|
| Bedroom | 11`5" x 16`11" | Lower |
| 3pc Bathroom | 8`5" x 4`9" | Lower |
| Game Room | 12`3" x 17`3" | Lower |
| Hall | 8`8" x 13`4" | Lower |
| Storage | 6`3" x 5`11" | Lower |
| Furnace/Utility Room | Lower | |
| Office | 11`3" x 8`0" | Lower |
| Foyer | 10`11" x 10`1" | Main |
| Hall | 8`8" x 3`4" | Main |
| Walk-In Closet | 5`4" x 4`10" | Main |
| 2pc Bathroom | 8`4" x 2`11" | Main |
| Pantry | 5`4" x 3`7" | Main |
| Kitchen | 21`5" x 14`1" | Main |
| Dining Room | 9`8" x 17`3" | Main |
| Living Room | 16`10" x 17`4" | Main |
| Bedroom - Primary | 11`10" x 17`10" | Upper |
| 4pc Bathroom | 13`0" x 11`10" | Upper |
| Family Room | 15`1" x 13`4" | Upper |
| Hall | 4`2" x 29`3" | Upper |
| 3pc Bathroom | 14`8" x 4`11" | Upper |
| Storage | 6`0" x 4`2" | Upper |
| Laundry | 6`0" x 8`0" | Upper |
| Bedroom | 15`1" x 12`8" | Upper |
| Bedroom | 15`11" x 12`8" | Upper |

