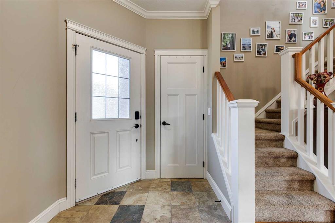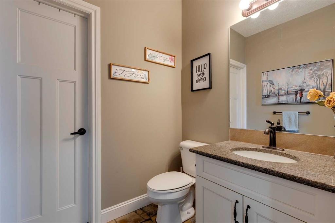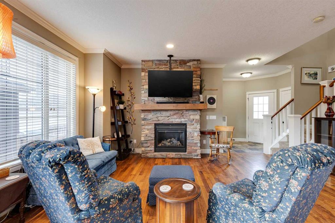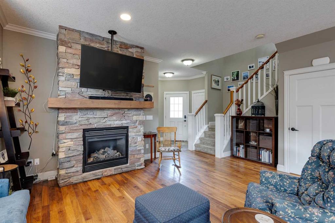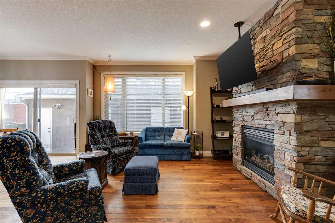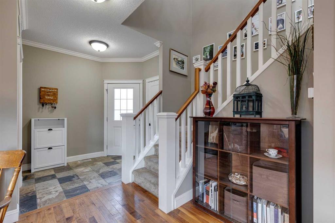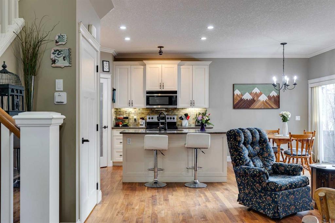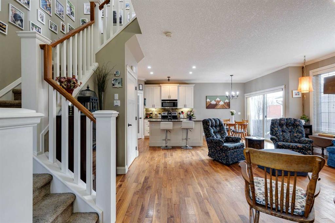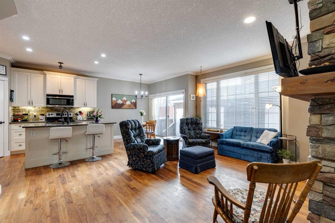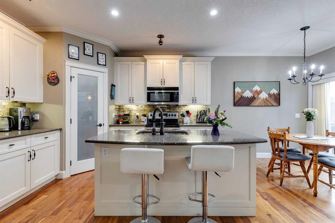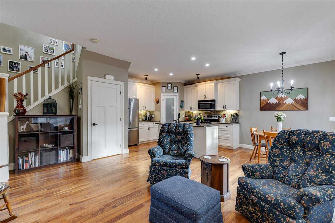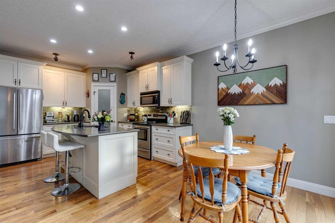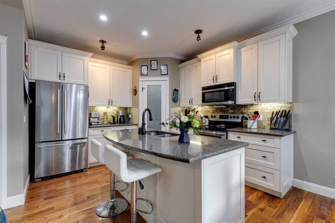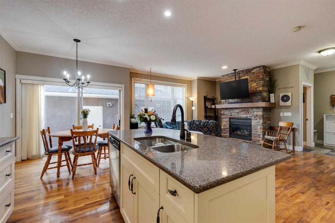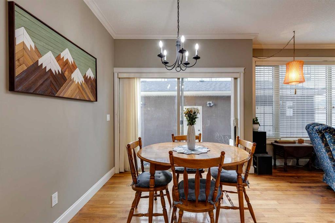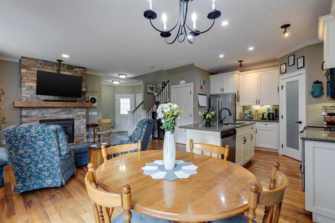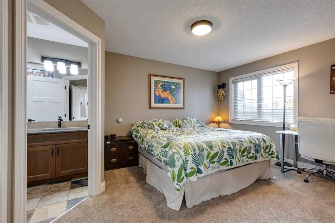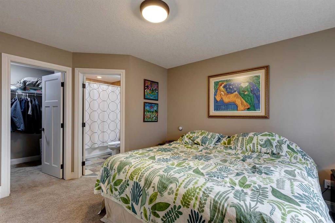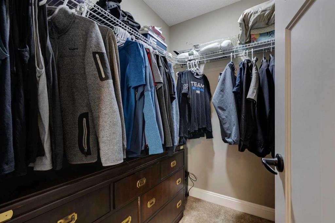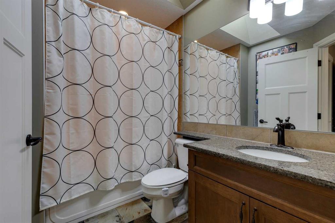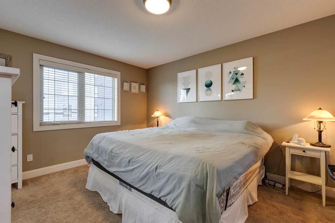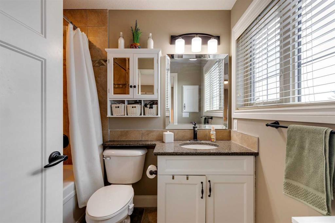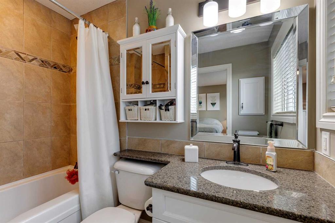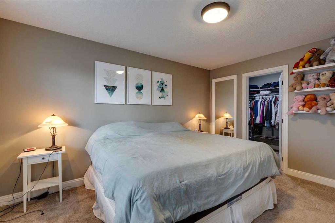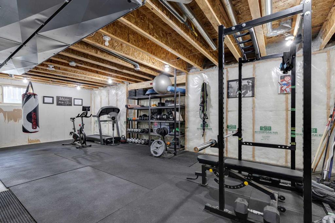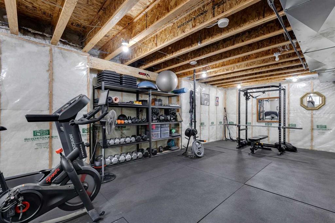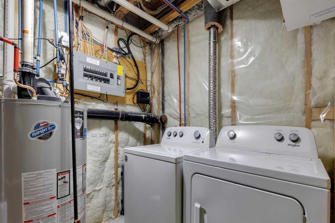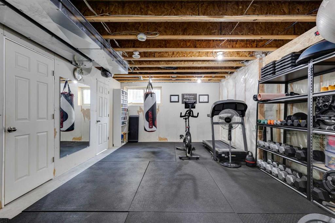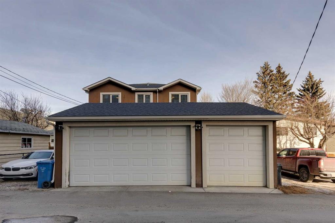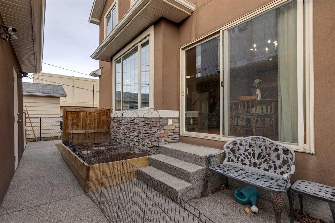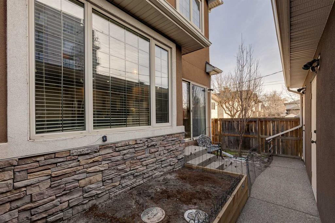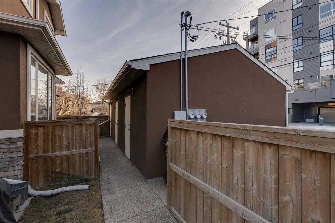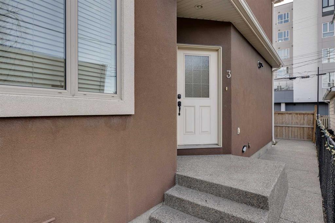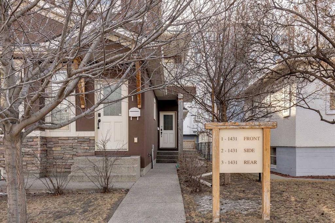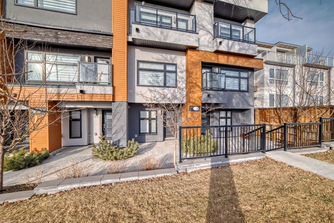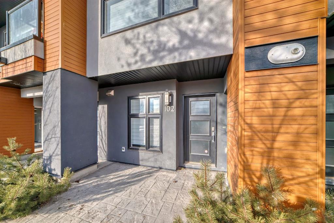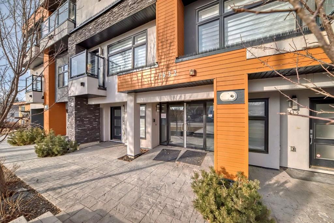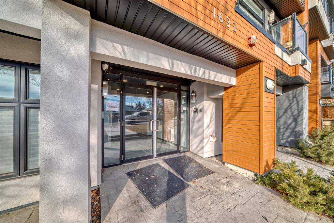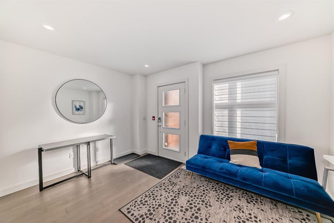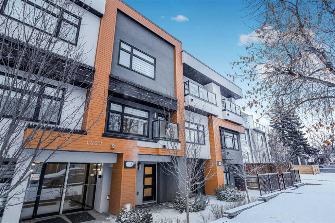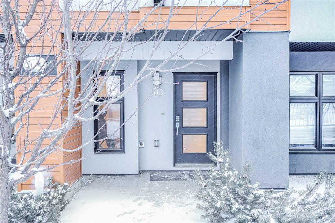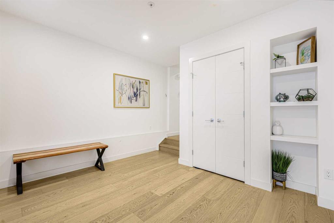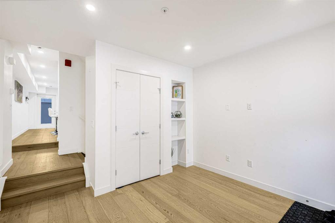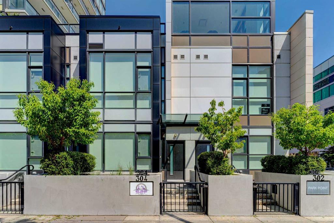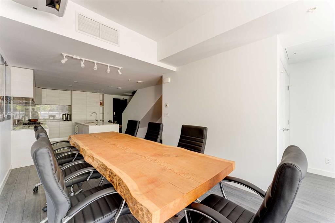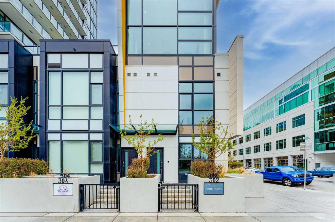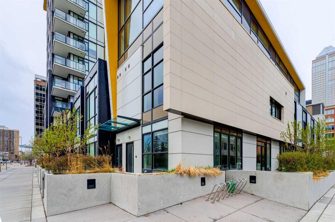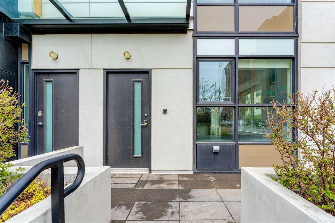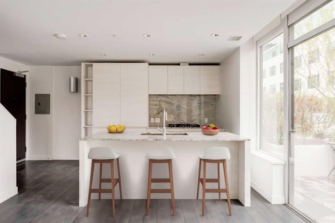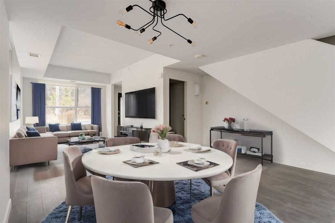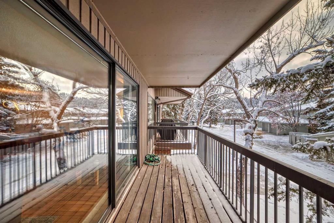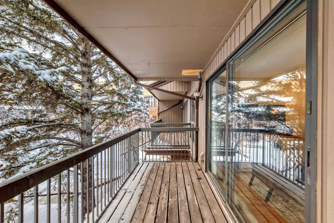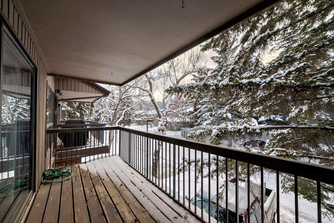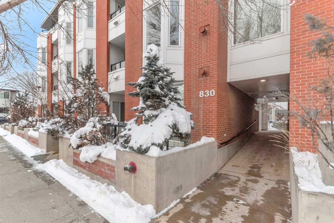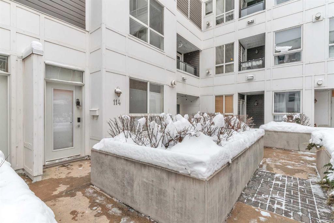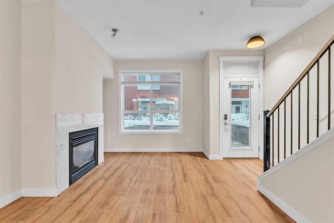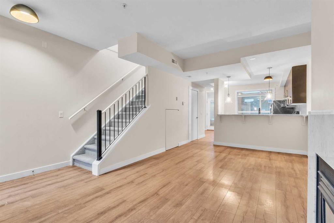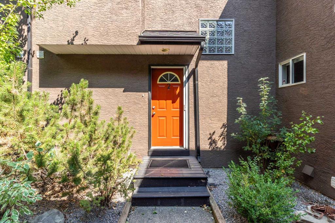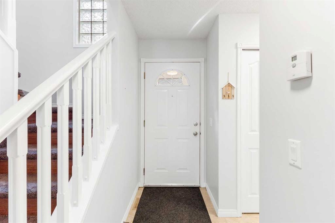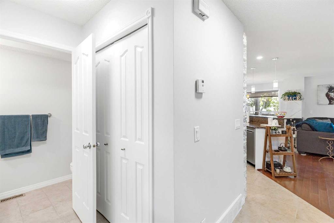3, 1431 21 Avenue NW
Calgary T2M 1L7
MLS® Number: A2190684
$ 550,000
2
BEDROOMS
2 + 1
BATHROOMS
1,317
SQUARE FEET
2009
YEAR BUILT
Discover this 2-bedroom, 2.5-bathroom home in the highly sought-after Capitol Hill neighborhood. With over 1,200 sq. ft. of well-designed living space, this property offers exceptional comfort and style. Both master bedrooms feature their own 4-piece ensuite bathrooms and walk-in closets, making it ideal for privacy and convenience. The main floor is graced with stunning hardwood floors and a cozy rock-faced gas fireplace that adds warmth and charm. 9-foot ceilings throughout the main level provide an open, airy atmosphere. The kitchen is a dream with ample storage, a full pantry, a large island, stainless steel appliances, and beautiful granite countertops. A main floor powder room and large storage room finish the level. The dining area flows out to a small patio area, and the detached garage offers a single parking space. There is additional street parking available for guests. The full basement, though unfinished, is full of potential, with a large window providing natural light and the possibility for future development. Located just steps away from Confederation Park and surrounded by lush green spaces, this home also provides easy access to downtown Calgary and is close to a local shopping center for all your needs. Don’t miss the opportunity to make this wonderful property yours. Schedule a viewing today!
| COMMUNITY | Capitol Hill |
| PROPERTY TYPE | Row/Townhouse |
| BUILDING TYPE | Triplex |
| STYLE | 2 Storey |
| YEAR BUILT | 2009 |
| SQUARE FOOTAGE | 1,317 |
| BEDROOMS | 2 |
| BATHROOMS | 3.00 |
| BASEMENT | Full, Unfinished |
| AMENITIES | |
| APPLIANCES | Dishwasher, Dryer, Refrigerator, Stove(s), Washer, Window Coverings |
| COOLING | None |
| FIREPLACE | Gas, Living Room |
| FLOORING | Carpet, Hardwood |
| HEATING | Forced Air |
| LAUNDRY | In Basement |
| LOT FEATURES | Back Lane |
| PARKING | Single Garage Detached |
| RESTRICTIONS | None Known |
| ROOF | Asphalt Shingle |
| TITLE | Fee Simple |
| BROKER | Century 21 Masters |
| ROOMS | DIMENSIONS (m) | LEVEL |
|---|---|---|
| Living Room | 16`3" x 14`0" | Main |
| Dining Room | 9`0" x 8`7" | Main |
| Foyer | 16`3" x 6`1" | Main |
| Kitchen | 11`11" x 11`1" | Main |
| 2pc Bathroom | Main | |
| Bedroom - Primary | 14`1" x 11`3" | Upper |
| Bedroom | 11`8" x 11`4" | Upper |
| 4pc Ensuite bath | Upper | |
| 4pc Ensuite bath | Upper |


