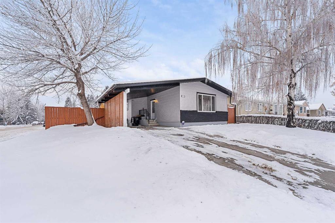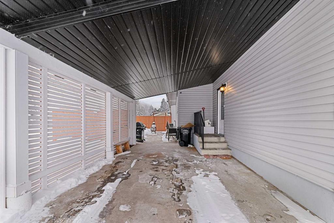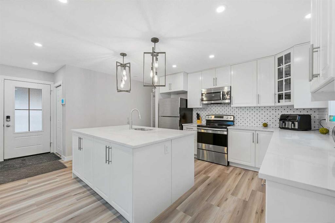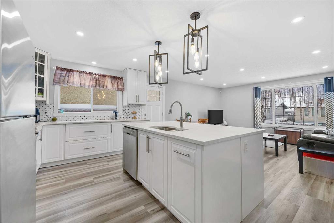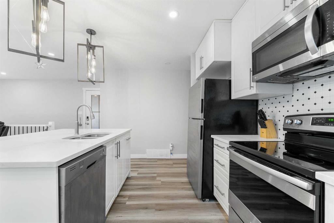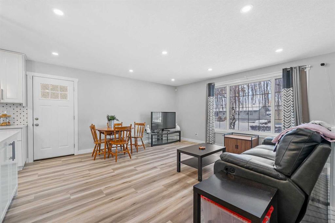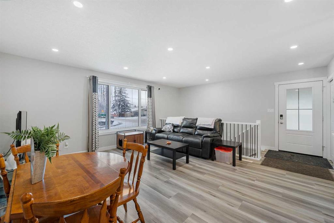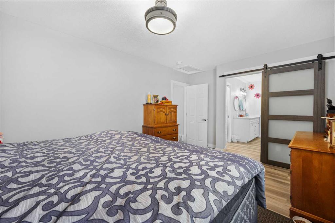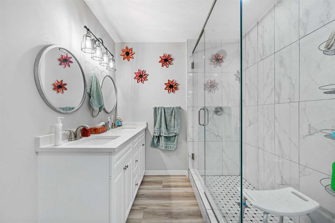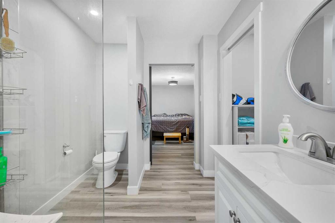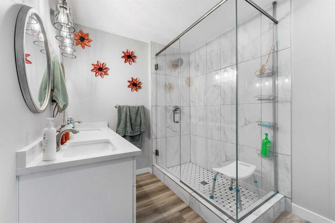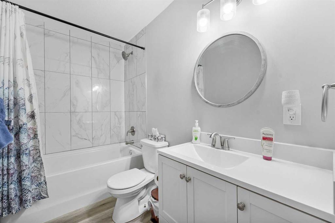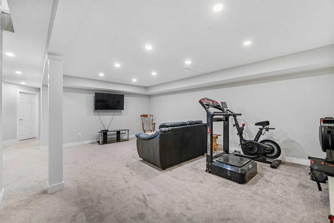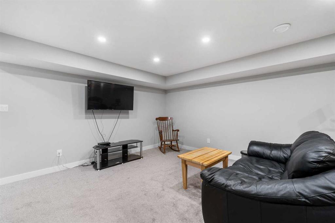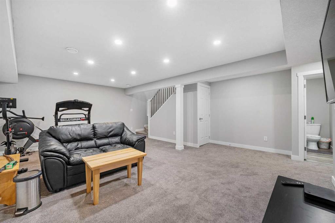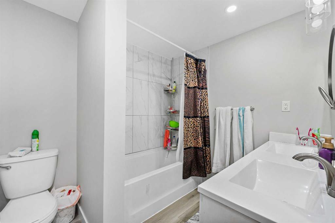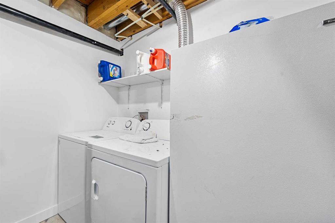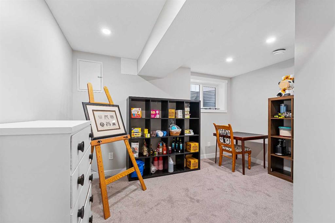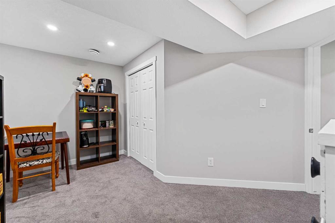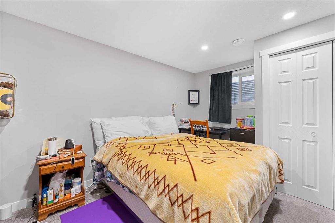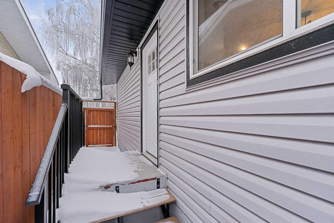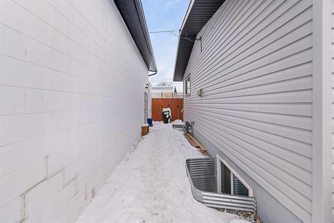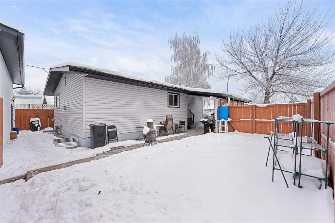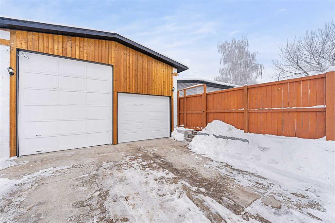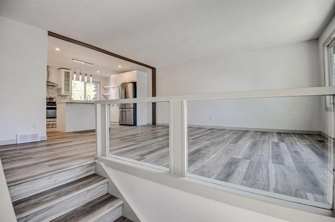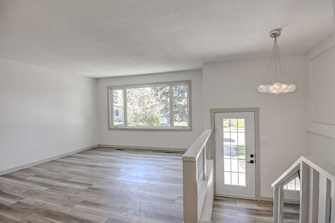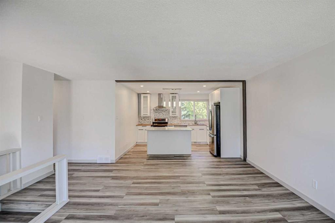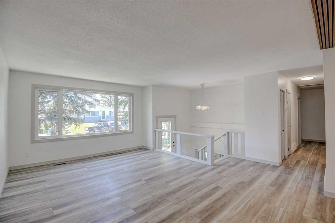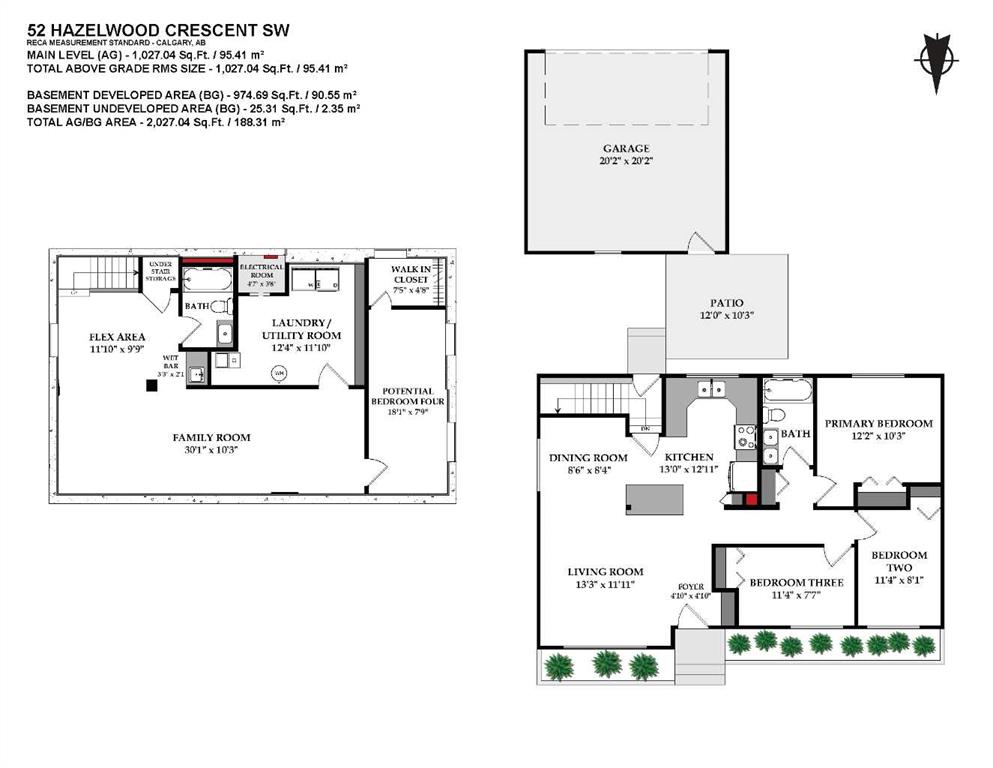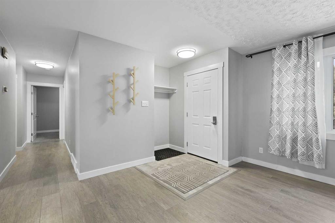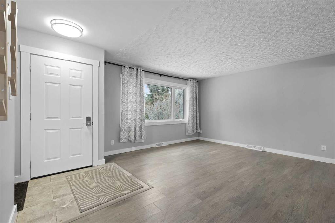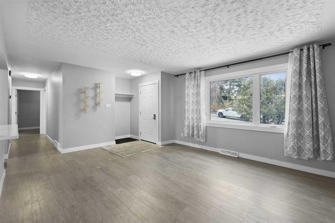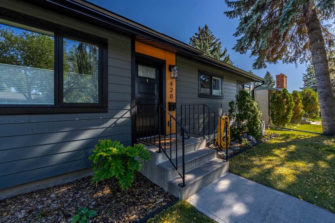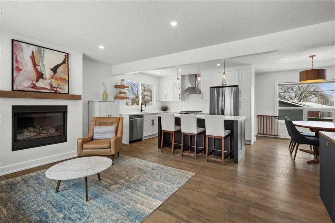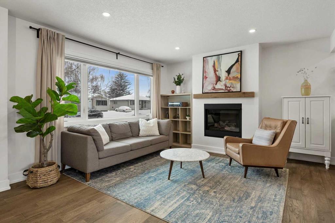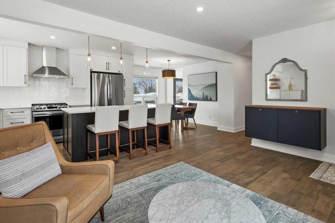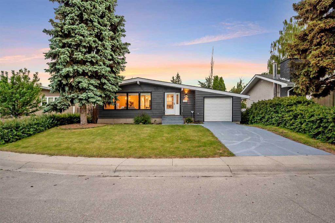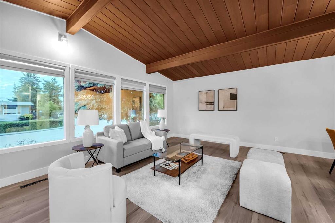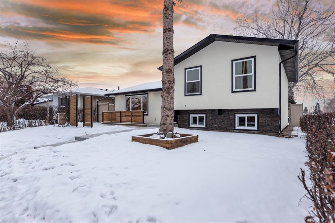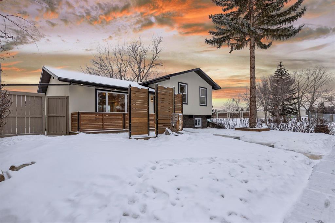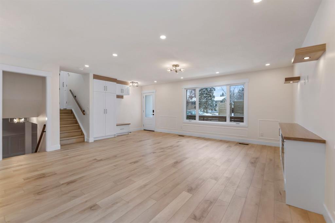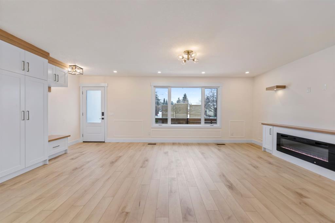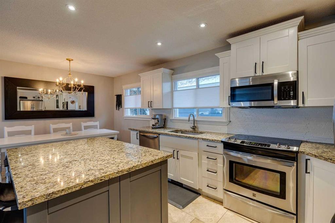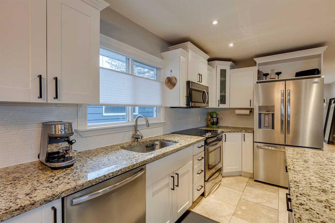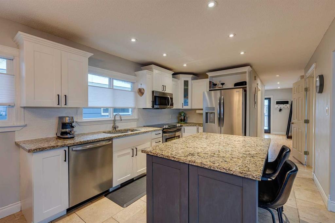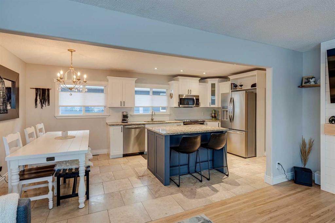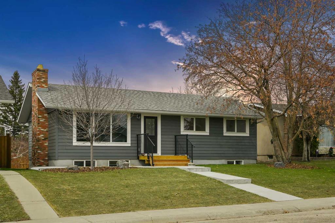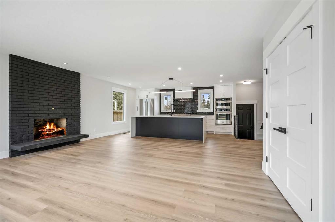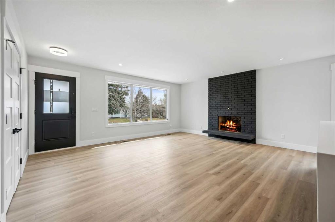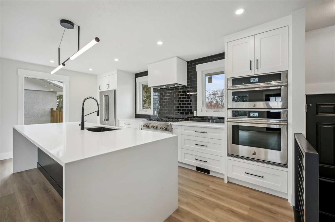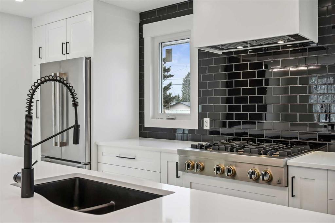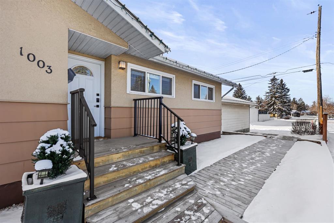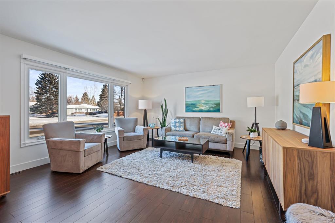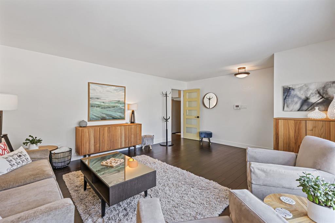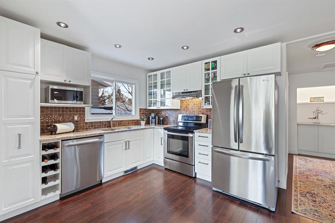302 Adams Crescent SE
Calgary T2J 0T6
MLS® Number: A2187237
$ 749,900
4
BEDROOMS
3 + 0
BATHROOMS
1,038
SQUARE FEET
1965
YEAR BUILT
This stunning 4-bedroom, 3-bathroom home offers the perfect blend of modern upgrades and timeless charm. Located on a desirable corner lot in Acadia, this property has a spacious, open-concept layout ideal for both family living and entertaining. You'll love the stylish low maintenance vinyl plank flooring, sleek quartz countertops, and stainless steel appliances in the kitchen. Upstairs we have 2 large bedrooms, and 2 bathrooms. The lower living area is wide open and also has 2 large bedrooms and a 5 piece bathroom. The large, oversized garage provides plenty of room for parking and storage. Situated on a corner lot, this home offers added privacy and space. Plus, it's conveniently located close to schools, parks, and all the amenities you need. Don't miss the chance to make this beautiful home yours!
| COMMUNITY | Acadia |
| PROPERTY TYPE | Detached |
| BUILDING TYPE | House |
| STYLE | Bungalow |
| YEAR BUILT | 1965 |
| SQUARE FOOTAGE | 1,038 |
| BEDROOMS | 4 |
| BATHROOMS | 3.00 |
| BASEMENT | Finished, Full |
| AMENITIES | |
| APPLIANCES | Central Air Conditioner, Dishwasher, Dryer, Electric Stove, Microwave Hood Fan, Refrigerator, Washer |
| COOLING | None |
| FIREPLACE | N/A |
| FLOORING | Vinyl Plank |
| HEATING | Forced Air, Natural Gas |
| LAUNDRY | In Basement |
| LOT FEATURES | Back Lane, Back Yard, Corner Lot |
| PARKING | Carport, Covered, Double Garage Detached, Driveway, Oversized |
| RESTRICTIONS | None Known |
| ROOF | Asphalt Shingle |
| TITLE | Fee Simple |
| BROKER | CIR Realty |
| ROOMS | DIMENSIONS (m) | LEVEL |
|---|---|---|
| 5pc Ensuite bath | 7`0" x 8`0" | Lower |
| Bedroom | 10`9" x 13`6" | Lower |
| Bedroom | 12`10" x 12`4" | Lower |
| Game Room | 18`0" x 20`4" | Lower |
| Furnace/Utility Room | 13`0" x 9`11" | Lower |
| 4pc Bathroom | 12`0" x 4`11" | Main |
| 4pc Ensuite bath | 10`6" x 7`5" | Main |
| Bedroom | 9`6" x 9`11" | Main |
| Kitchen | 15`6" x 9`8" | Main |
| Living Room | 15`6" x 16`4" | Main |
| Bedroom - Primary | 15`6" x 10`7" | Main |

