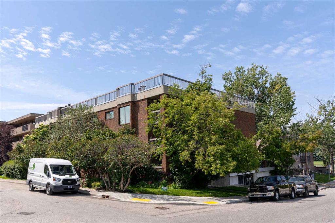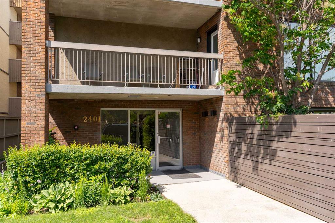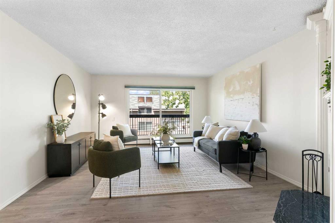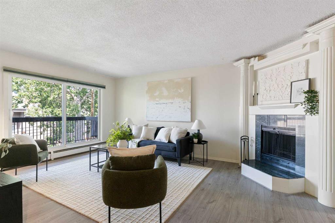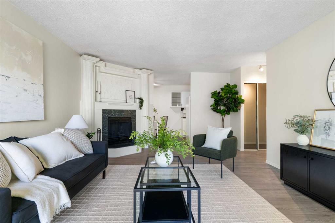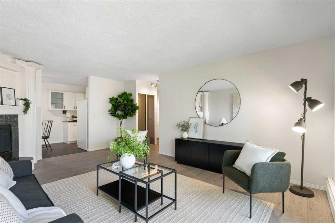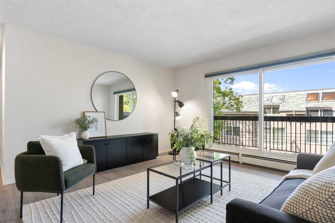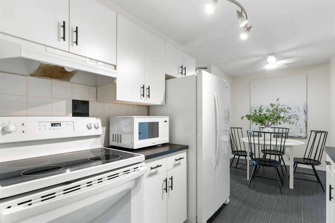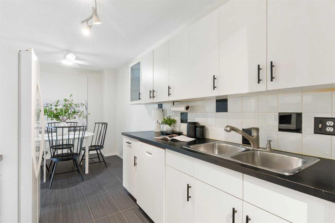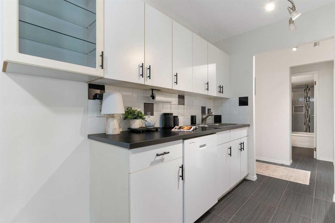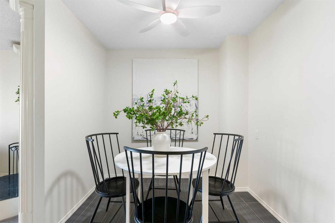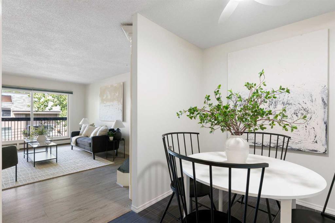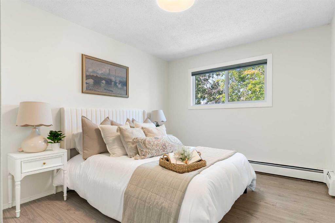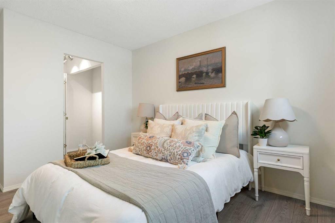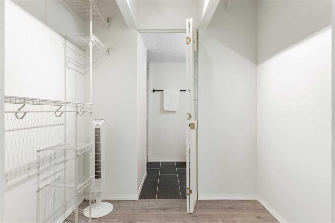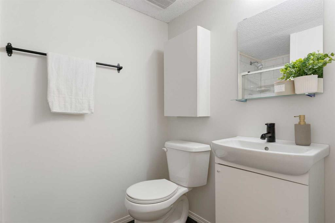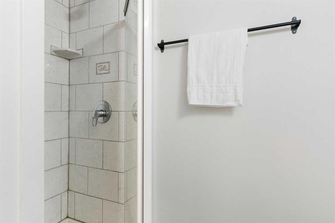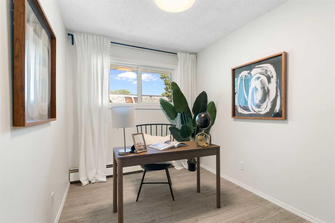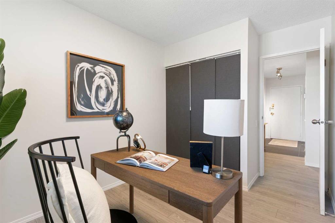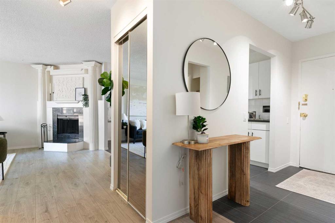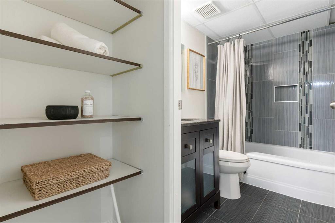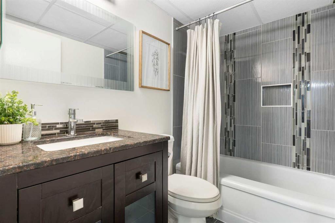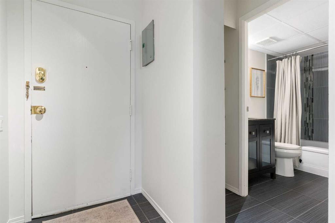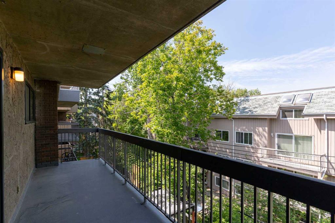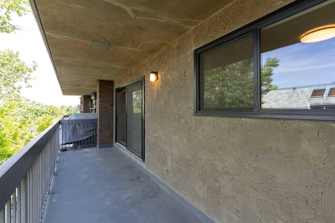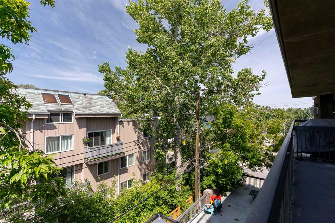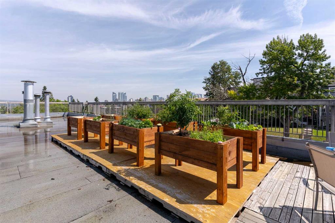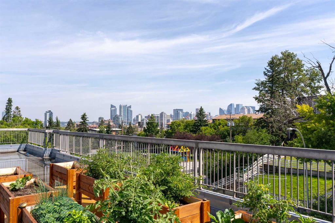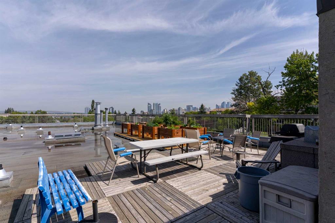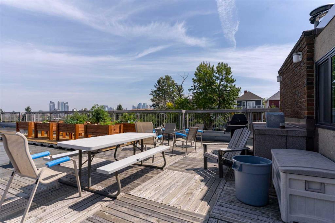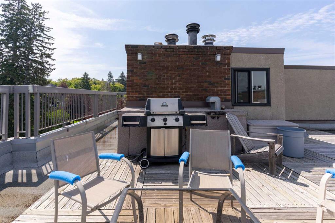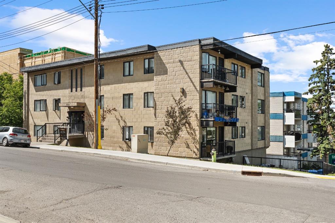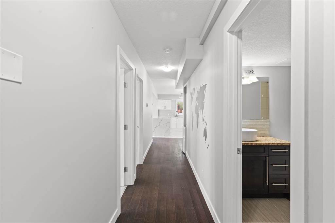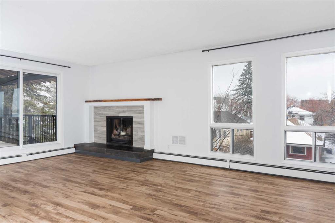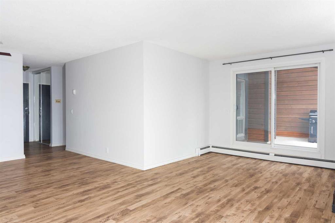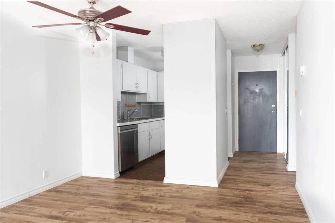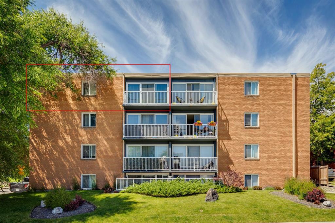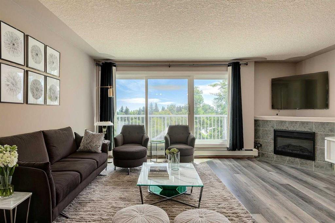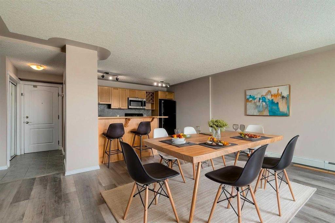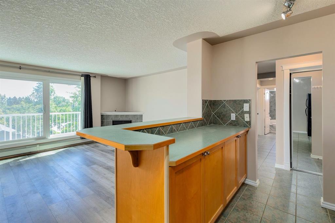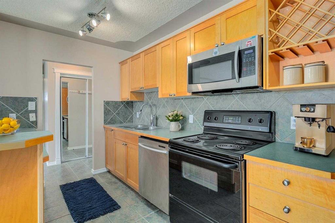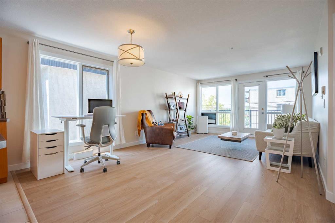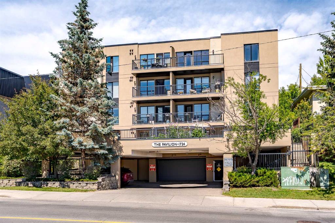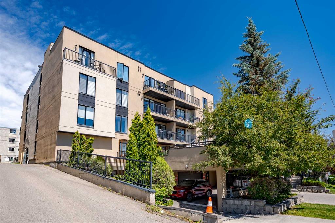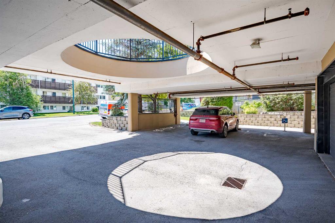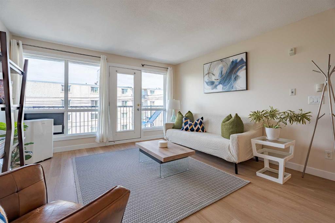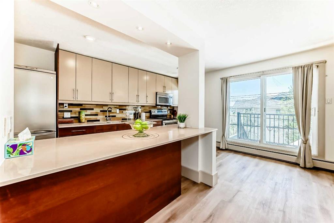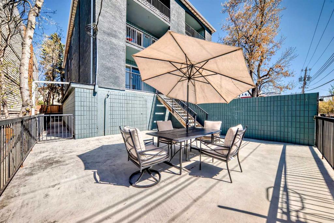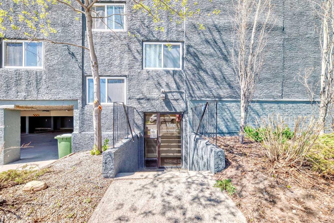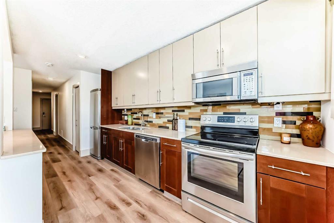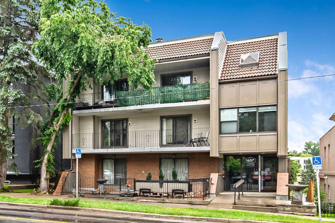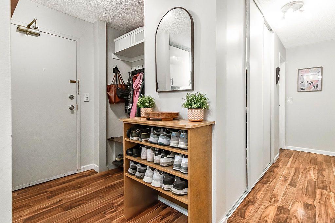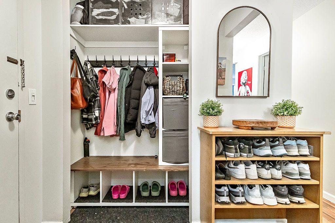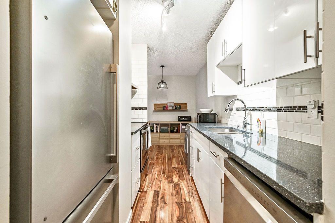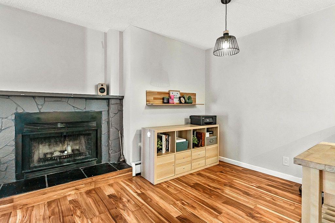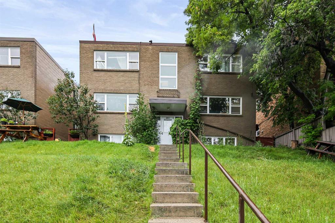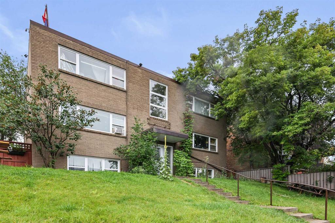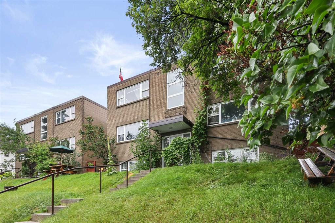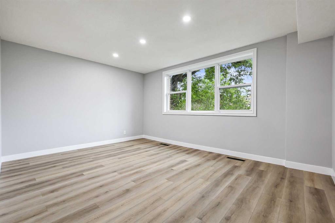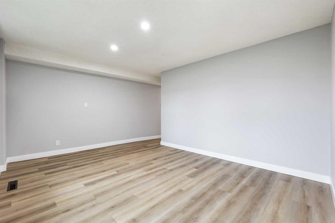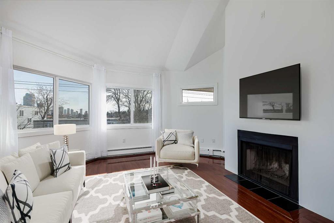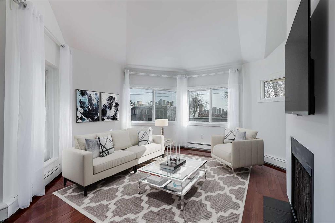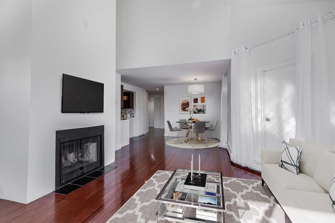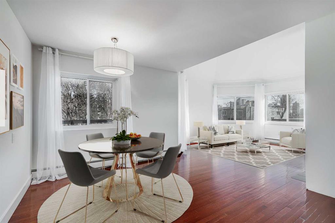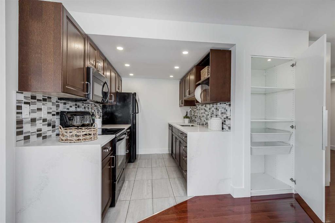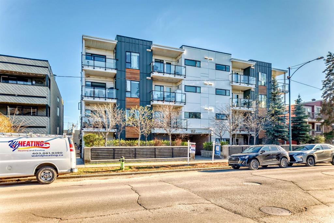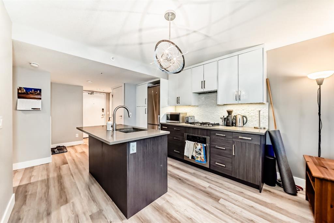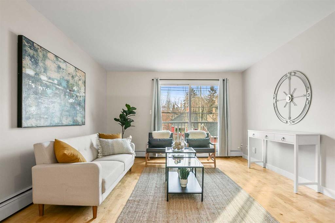303, 2401 16 Street SW
Calgary T2T 4G1
MLS® Number: A2240825
$ 269,900
2
BEDROOMS
2 + 0
BATHROOMS
876
SQUARE FEET
1978
YEAR BUILT
Modern comfort meets unbeatable inner-city convenience in this top-floor condo located in the vibrant, walkable community of Bankview. Set in a well-maintained, low-rise concrete building, this bright and stylish 2 bedroom, 2 bathroom unit offers 875 square feet of beautifully updated living space with south-western exposure and fantastic natural light. Inside, you’ll appreciate the fresh eggshell-coloured paint throughout, newer vinyl windows and patio door, and the seamless blend of laminate and ceramic tile flooring. The living room features a charming wood-burning fireplace with tile surround and mantle, and opens onto a generous 20-foot sundeck—ideal for enjoying the evening sun. The white kitchen is both functional and stylish, and now includes a brand-new dishwasher and a newer refrigerator. Both bathrooms have been renovated, with the main 4-piece bath showcasing an upgraded tub, tile, vanity, and fixtures. The primary bedroom features a walk-through closet and a newly updated 3-piece ensuite with a new sink, vanity, and fresh tile work. Other thoughtful updates include refinished and repainted baseboards throughout the unit, adding a clean and cohesive look. The building offers a range of amenities, including secure underground parking with an electronic gate, an assigned storage locker and bike storage on the same level, and a common laundry room on the second floor with three washers and dryers. Many units have installed their own in-suite laundry, offering even more flexibility and convenience (pending board approval). You’ll also love the shared rooftop patio, which features downtown views, a BBQ and picnic area, and rentable gardening beds through the condo corporation—perfect for those with a green thumb or a love of outdoor entertaining. With parks, tennis courts, and green space nearby—and 17th Avenue’s shops, restaurants, and cafés just a short walk away—this updated condo offers the perfect balance of peaceful living and city buzz. Whether you're a first-time buyer, investor, or looking to simplify your lifestyle, this is a home that checks all the boxes.
| COMMUNITY | Bankview |
| PROPERTY TYPE | Apartment |
| BUILDING TYPE | Low Rise (2-4 stories) |
| STYLE | Single Level Unit |
| YEAR BUILT | 1978 |
| SQUARE FOOTAGE | 876 |
| BEDROOMS | 2 |
| BATHROOMS | 2.00 |
| BASEMENT | |
| AMENITIES | |
| APPLIANCES | Dishwasher, Electric Stove, Microwave, Range Hood, Refrigerator, Window Coverings |
| COOLING | None |
| FIREPLACE | Living Room, Mantle, Tile, Wood Burning |
| FLOORING | Ceramic Tile, Laminate |
| HEATING | Baseboard |
| LAUNDRY | Common Area, See Remarks |
| LOT FEATURES | |
| PARKING | Assigned, Parkade, Stall, Underground |
| RESTRICTIONS | Pet Restrictions or Board approval Required |
| ROOF | |
| TITLE | Fee Simple |
| BROKER | Royal LePage Benchmark |
| ROOMS | DIMENSIONS (m) | LEVEL |
|---|---|---|
| Living Room | 18`8" x 13`8" | Main |
| Dining Room | 8`0" x 9`2" | Main |
| Kitchen | 7`11" x 7`6" | Main |
| Bedroom | 12`0" x 7`11" | Main |
| Bedroom - Primary | 13`4" x 10`1" | Main |
| Storage | 4`4" x 5`10" | Main |
| 3pc Ensuite bath | 4`11" x 7`5" | Main |
| 4pc Bathroom | 4`11" x 7`7" | Main |

