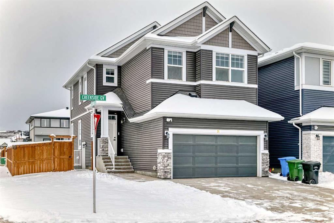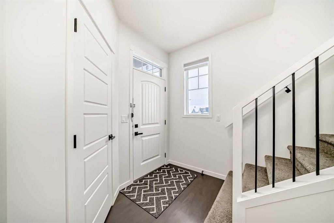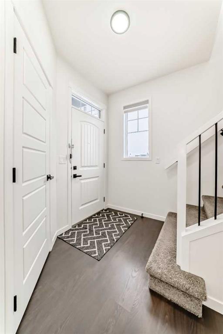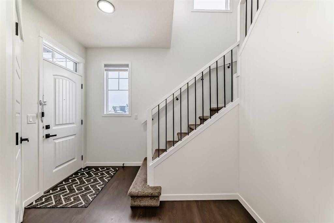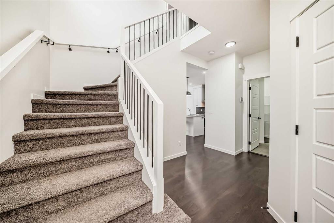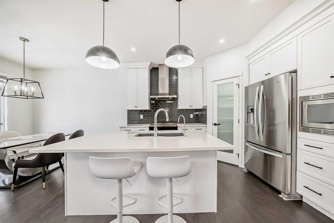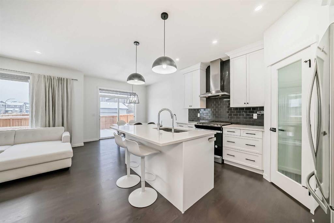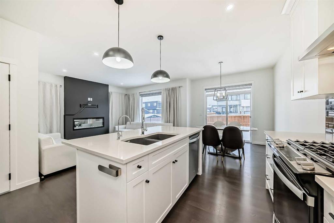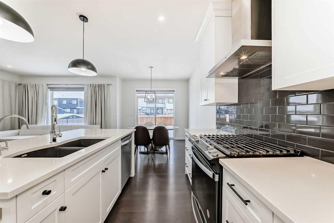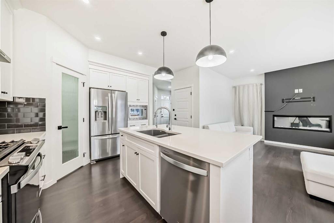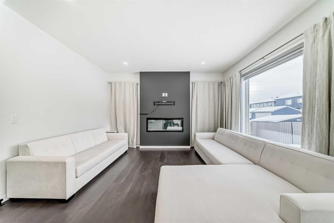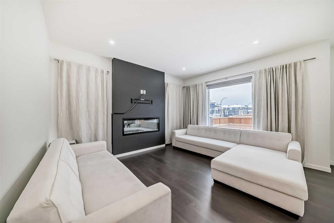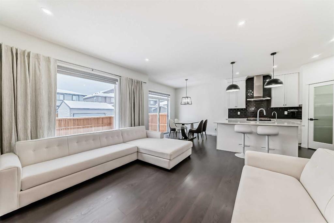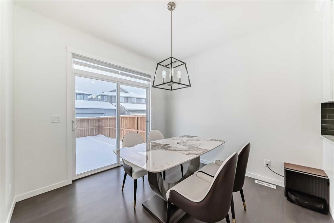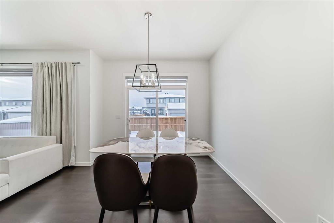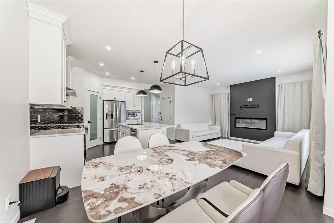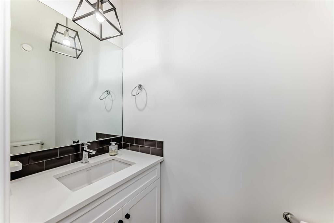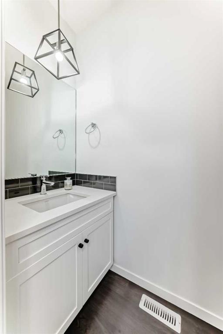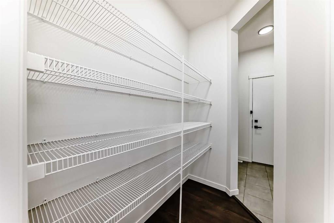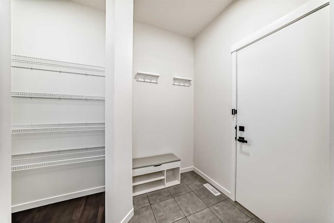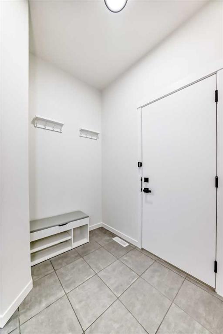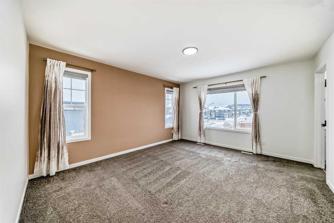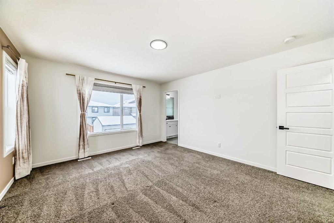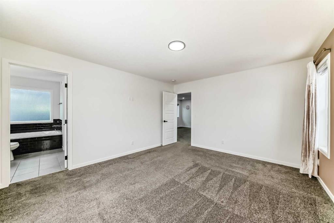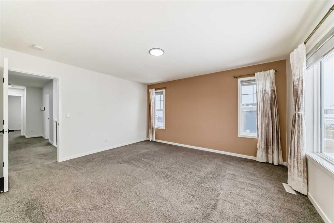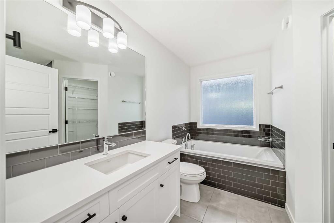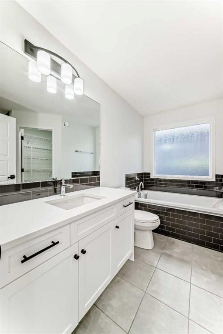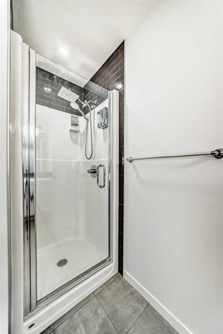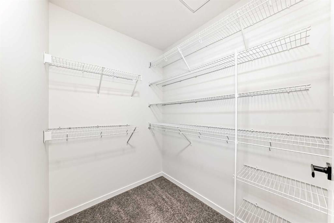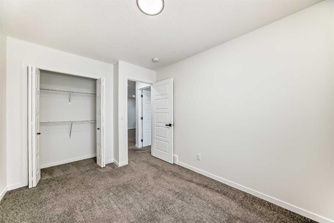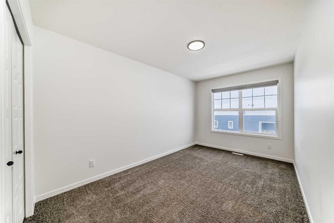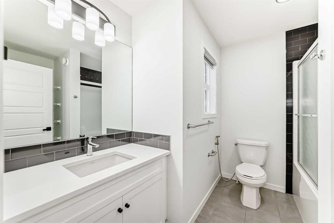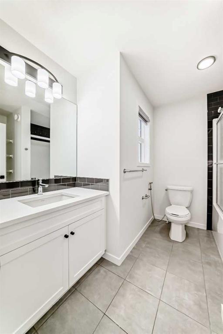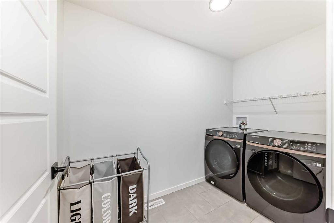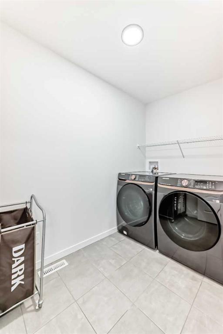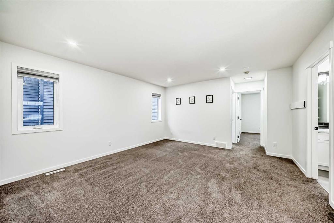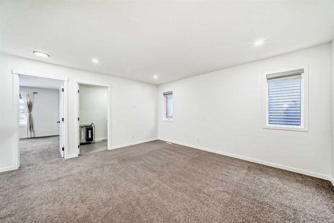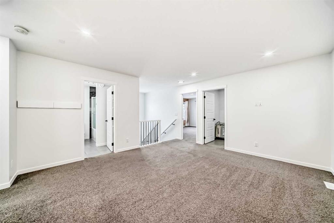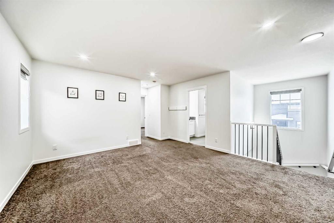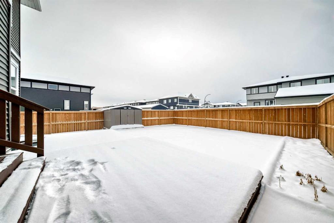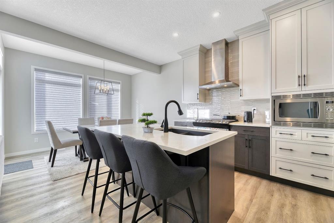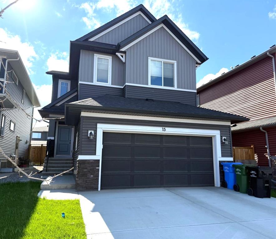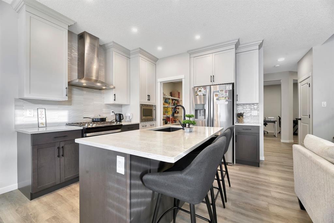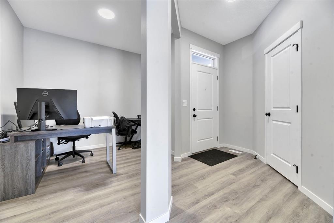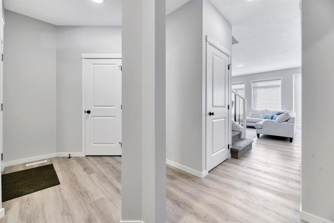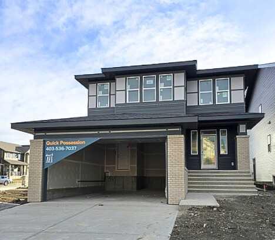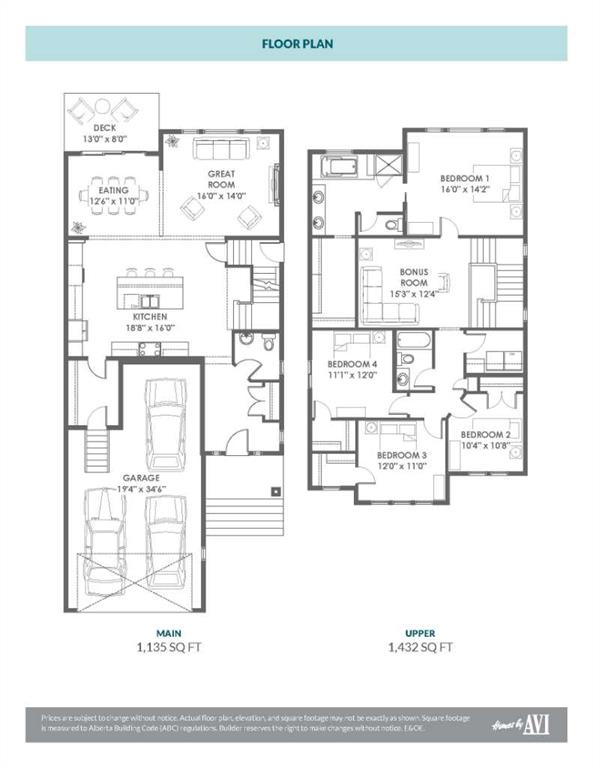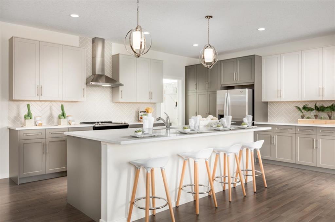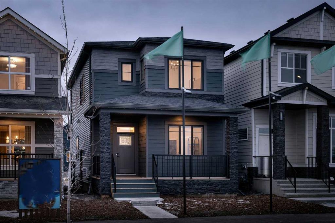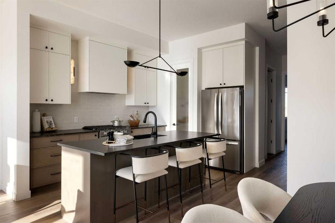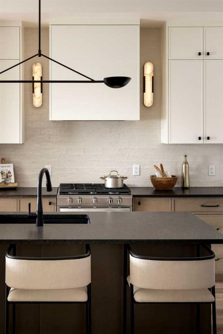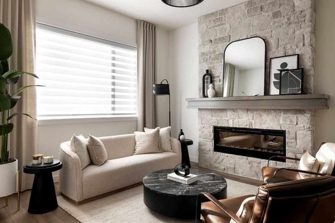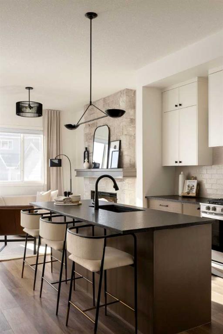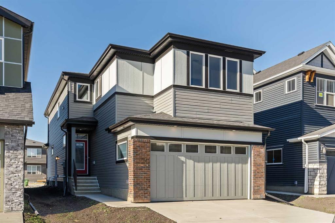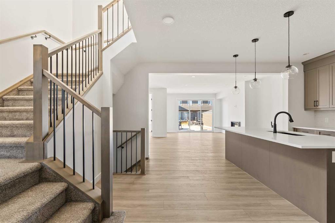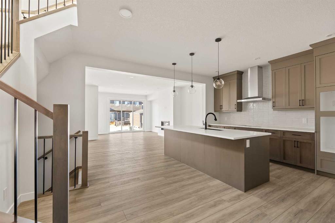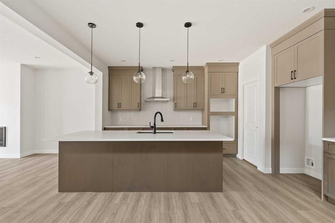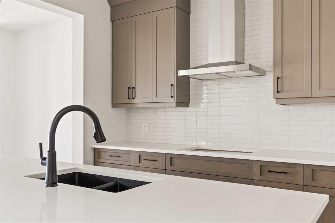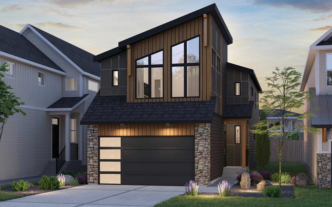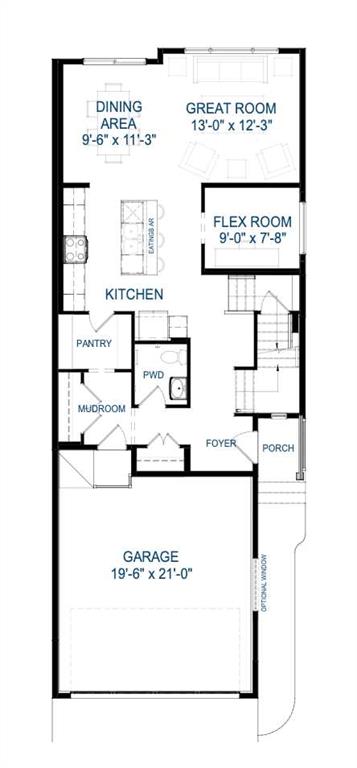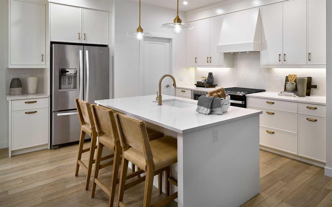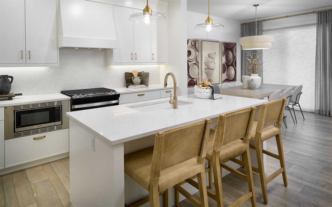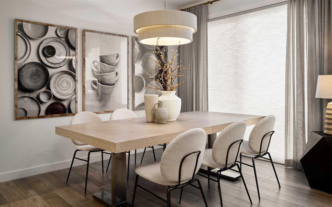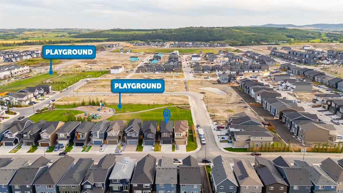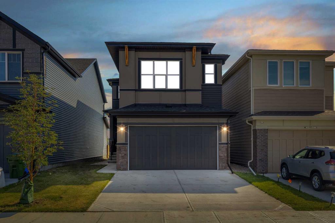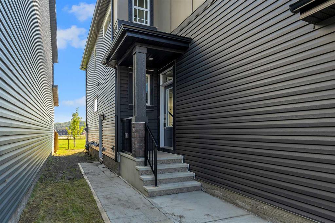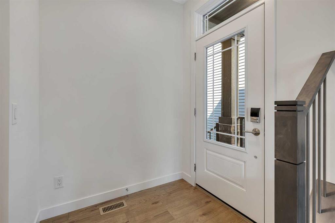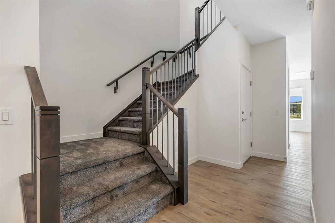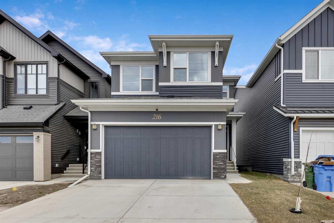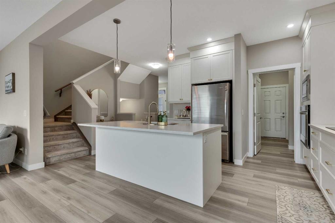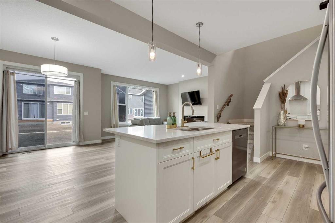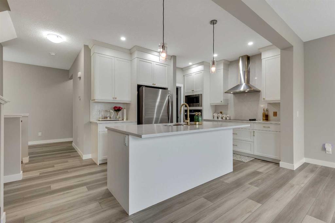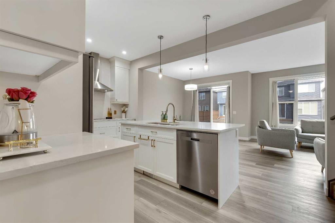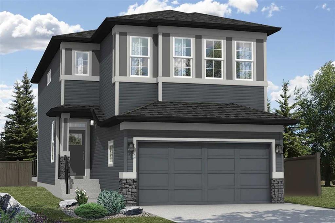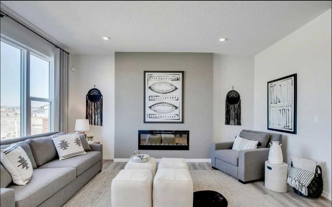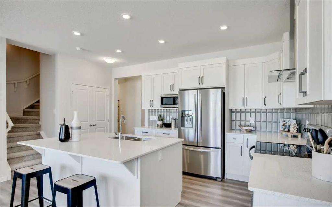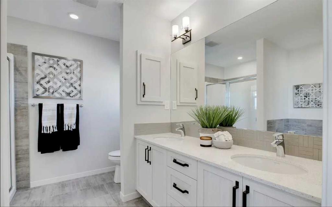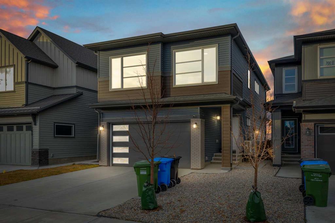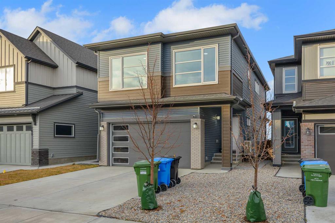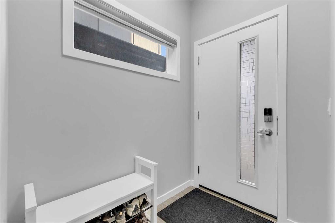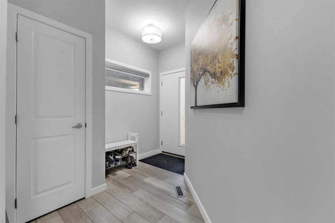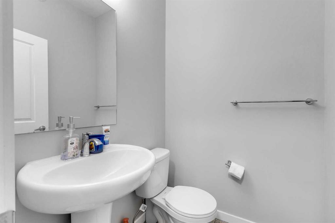31 Creekside Grove SW
Calgary T2X 4A8
MLS® Number: A2272984
$ 749,900
4
BEDROOMS
3 + 1
BATHROOMS
1,774
SQUARE FEET
2022
YEAR BUILT
Welcome to 31 Creekside Grove SW a stunning 4 bed, 3.5-bath home on a spacious corner lot in Pine Creek. Built in 2022, this modern 2-storey offers over 2,400 sq ft of total living space, including a legal 1 bedroom basement suite leased at $1,000/month perfect as a mortgage helper or income property. The main floor features an open-concept layout with granite counters, stainless steel appliances, gas range, and a bright living area with electric fireplace. Upstairs you'll find a bonus room, laundry, 3 bedrooms including a large primary suite with walk in closet and private ensuite. Enjoy warm months on the back deck, fully landscaped & fenced yard, and stay cool with central A/C. The legal basement suite has a private side entrance, full kitchen, 4 pc bath, laundry, and separate living space – turnkey and ready to generate passive income. Located on a quiet street near parks, walking paths, and minutes to shops, schools, Stoney Trail & Macleod Trail. Skip the builder markup this move in ready home includes landscaping, fencing, A/C, appliances, and a finished suite. Act fast this is one of the best values in Calgary’s SW!
| COMMUNITY | Pine Creek |
| PROPERTY TYPE | Detached |
| BUILDING TYPE | House |
| STYLE | 2 Storey |
| YEAR BUILT | 2022 |
| SQUARE FOOTAGE | 1,774 |
| BEDROOMS | 4 |
| BATHROOMS | 4.00 |
| BASEMENT | Full |
| AMENITIES | |
| APPLIANCES | Dishwasher, Gas Range, Refrigerator, Washer/Dryer |
| COOLING | Central Air |
| FIREPLACE | Gas |
| FLOORING | Carpet, Laminate, Tile |
| HEATING | Forced Air |
| LAUNDRY | In Basement, Multiple Locations, Upper Level |
| LOT FEATURES | Back Yard, Cleared, Corner Lot, Garden, Landscaped, Lawn, Street Lighting |
| PARKING | Double Garage Attached |
| RESTRICTIONS | None Known |
| ROOF | Asphalt Shingle |
| TITLE | Fee Simple |
| BROKER | Century 21 Bravo Realty |
| ROOMS | DIMENSIONS (m) | LEVEL |
|---|---|---|
| 2pc Bathroom | 3`0" x 7`3" | Main |
| Mud Room | 6`9" x 6`3" | Main |
| Pantry | 6`5" x 4`0" | Main |
| Kitchen | 10`2" x 10`3" | Main |
| Dining Room | 10`4" x 9`11" | Main |
| Living Room | 13`0" x 14`2" | Main |
| Bonus Room | 15`4" x 14`0" | Second |
| 4pc Bathroom | 8`8" x 8`5" | Second |
| Bedroom | 14`0" x 8`9" | Second |
| Bedroom | 10`9" x 8`10" | Second |
| Laundry | 9`8" x 5`1" | Second |
| Bedroom - Primary | 14`8" x 12`8" | Second |
| 4pc Ensuite bath | 10`0" x 11`2" | Second |
| Walk-In Closet | 6`8" x 5`2" | Second |
| Kitchenette | 6`2" x 11`11" | Suite |
| Living/Dining Room Combination | 7`2" x 12`7" | Suite |
| Bedroom | 11`6" x 8`6" | Suite |
| 4pc Bathroom | 9`10" x 4`11" | Suite |
| Laundry | 3`11" x 4`11" | Suite |

