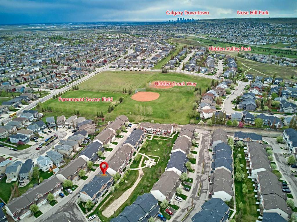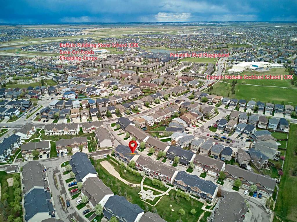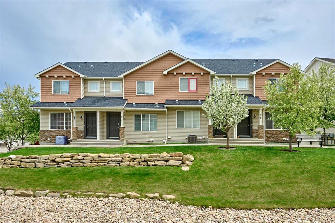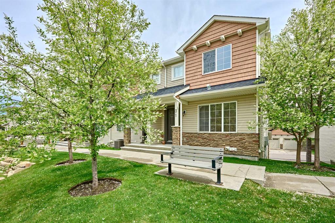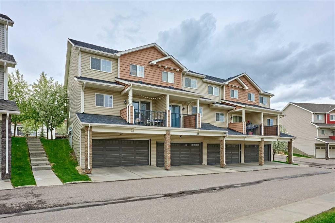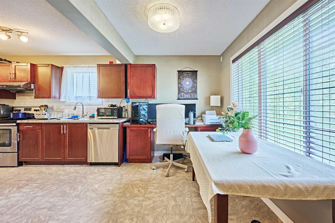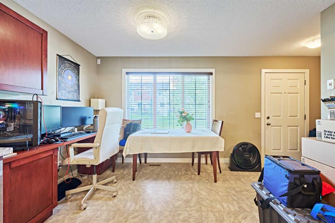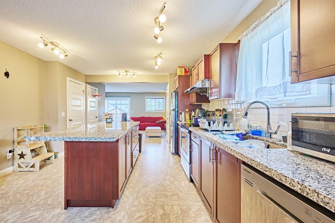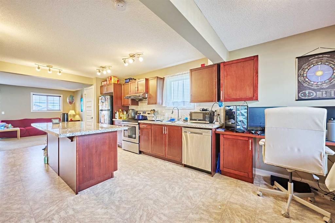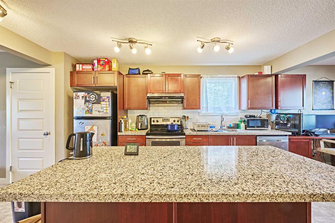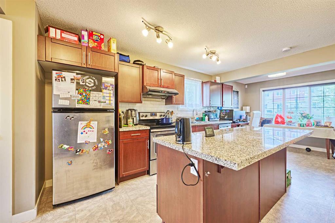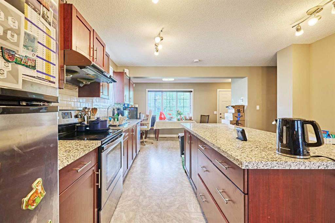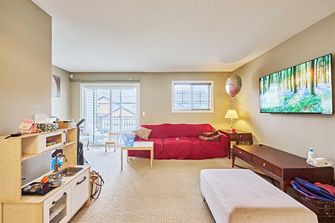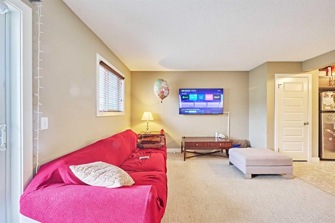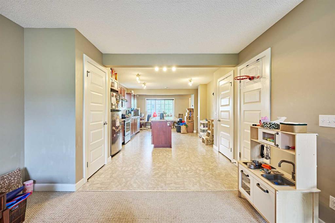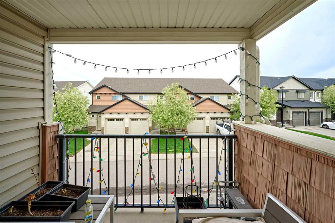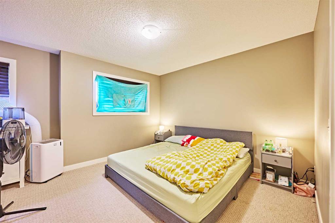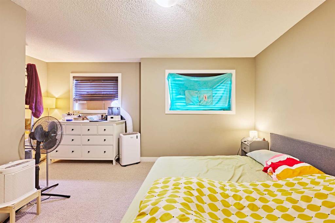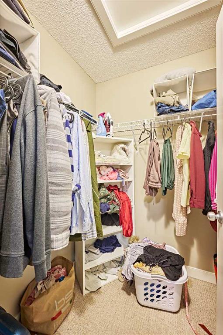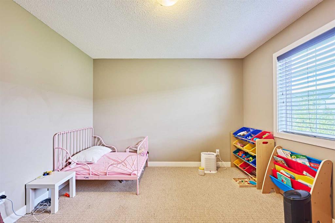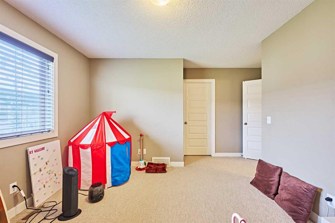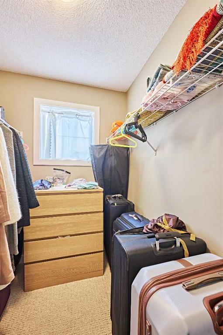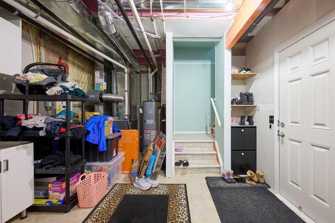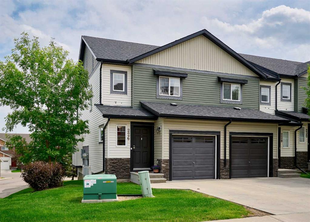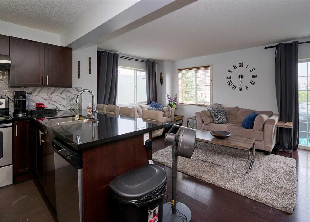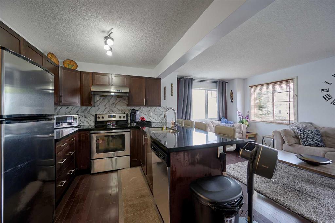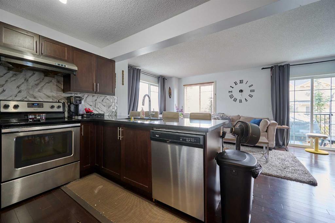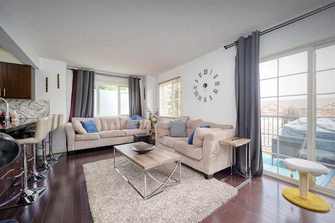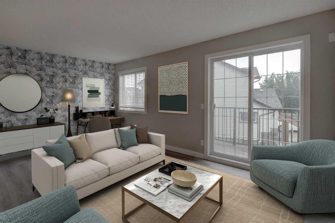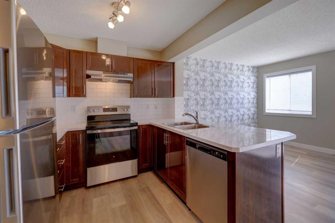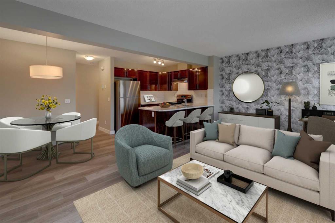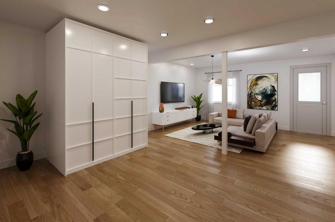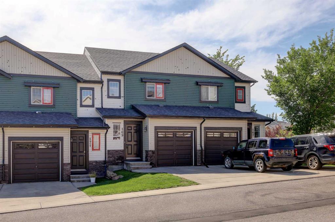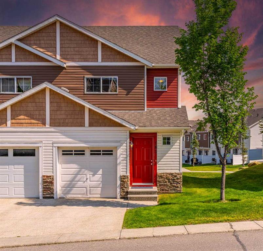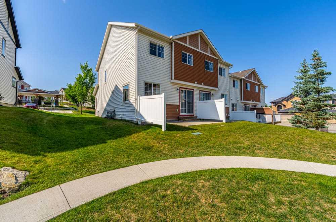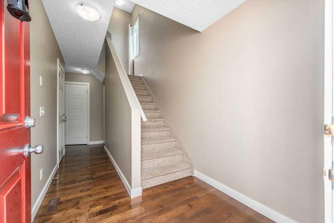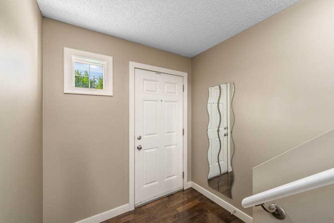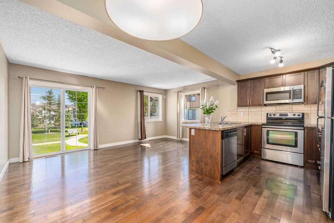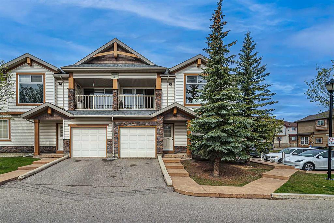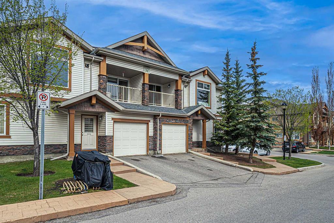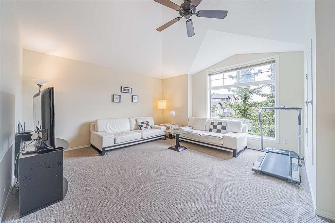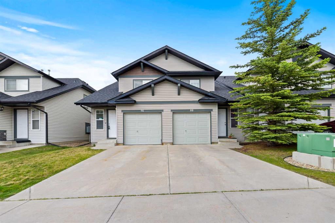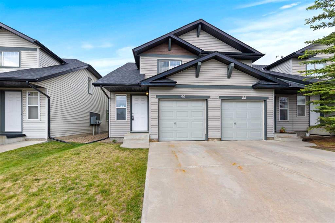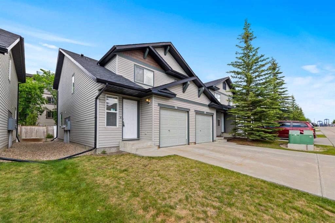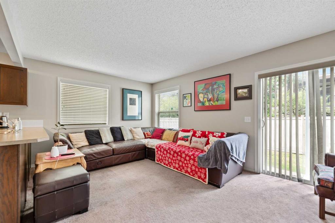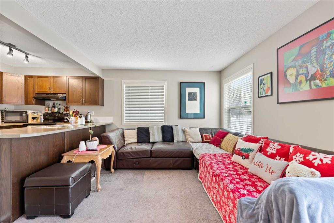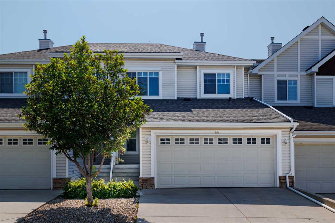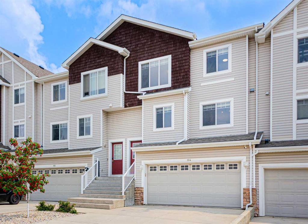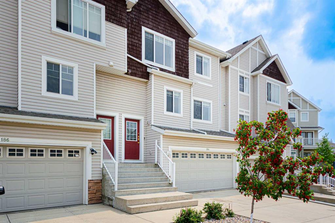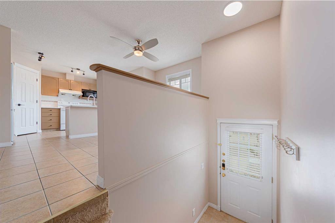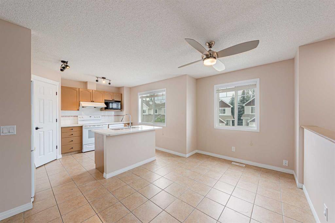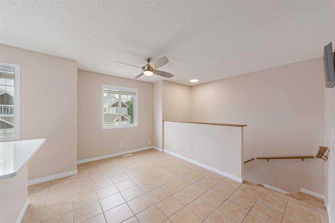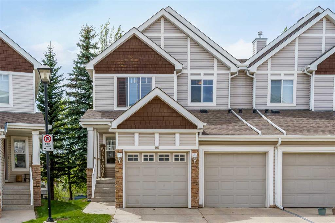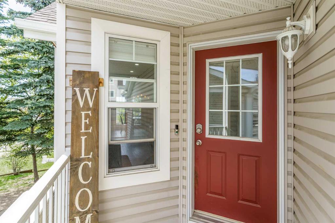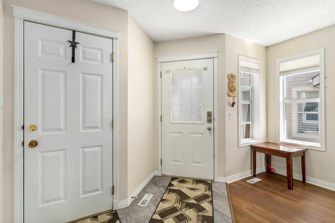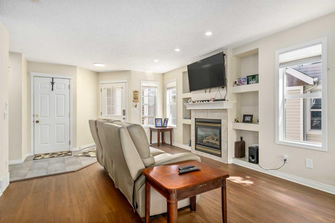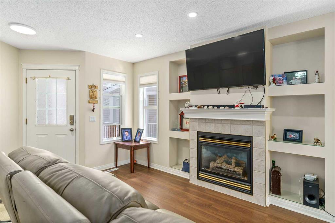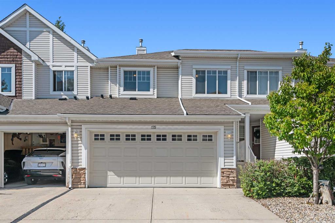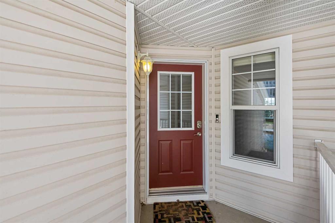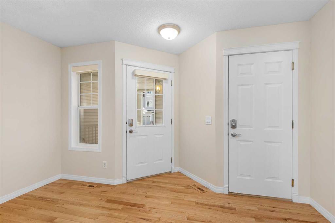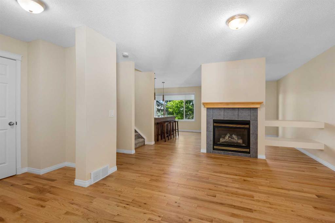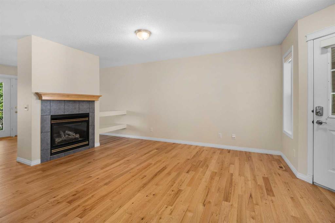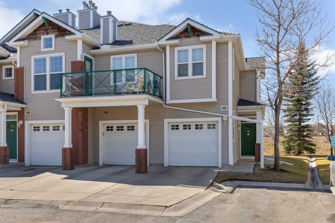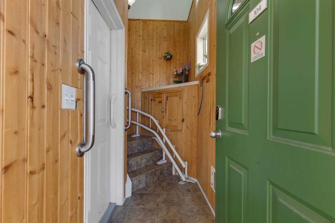31 PANTEGO Lane NW
Calgary T3K0T1
MLS® Number: A2223947
$ 459,900
2
BEDROOMS
2 + 1
BATHROOMS
1,326
SQUARE FEET
2013
YEAR BUILT
Well maintained CORNER townhome in the heart of Panorama Hills with DOUBLE ATTACHED GARAGE. Fronting onto green space, this dual primary suite home offers 2 spacious bedrooms with walk-in closets and ensuites, 2.5 bathrooms, and a heated double attached garage. The bright, open-concept main floor features a well-appointed kitchen with a large island, a dining area overlooking the landscaped courtyard, and a cozy living room with access to a covered balcony.. The lower level features the laundry/mudroom, access to utilities, and direct entry to the heated garage. Excellent school options nearby, including Panorama Hills School (K–6), Captain Nichola Goddard School (6–9), and Notre Dame High School (10–12) — all just minutes away. With quick access to Stoney Trail, Deerfoot Trail, shopping, parks, Vivo Rec Centre, and Cross Iron Mills, this home delivers lifestyle and convenience. Well-priced, well-presented — don't miss your chance to call Pantego Lane NW home!
| COMMUNITY | Panorama Hills |
| PROPERTY TYPE | Row/Townhouse |
| BUILDING TYPE | Four Plex |
| STYLE | 2 Storey |
| YEAR BUILT | 2013 |
| SQUARE FOOTAGE | 1,326 |
| BEDROOMS | 2 |
| BATHROOMS | 3.00 |
| BASEMENT | Partially Finished, See Remarks |
| AMENITIES | |
| APPLIANCES | Dishwasher, Dryer, Electric Stove, Garage Control(s), Range Hood, Refrigerator, Washer, Window Coverings |
| COOLING | None |
| FIREPLACE | N/A |
| FLOORING | Carpet, Linoleum |
| HEATING | Forced Air, Natural Gas |
| LAUNDRY | In Basement |
| LOT FEATURES | Greenbelt |
| PARKING | Double Garage Attached |
| RESTRICTIONS | None Known |
| ROOF | Asphalt Shingle |
| TITLE | Fee Simple |
| BROKER | Classic Property Management & Realty Ltd |
| ROOMS | DIMENSIONS (m) | LEVEL |
|---|---|---|
| Laundry | 16`11" x 12`4" | Basement |
| Living Room | 17`1" x 11`7" | Main |
| Balcony | 8`5" x 5`8" | Main |
| Pantry | 3`0" x 2`2" | Main |
| Kitchen | 17`10" x 13`1" | Main |
| Dining Room | 12`1" x 7`6" | Main |
| Entrance | 5`1" x 4`8" | Main |
| 2pc Bathroom | 5`5" x 4`4" | Main |
| Bedroom - Primary | 17`1" x 11`8" | Upper |
| 3pc Ensuite bath | 8`4" x 4`11" | Upper |
| Walk-In Closet | 6`2" x 5`0" | Upper |
| 4pc Ensuite bath | 8`4" x 4`10" | Upper |
| Bedroom | 11`2" x 10`11" | Upper |
| Walk-In Closet | 8`1" x 5`9" | Upper |

