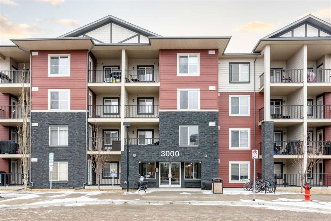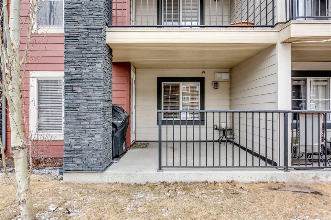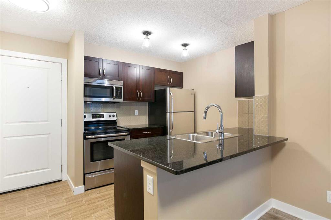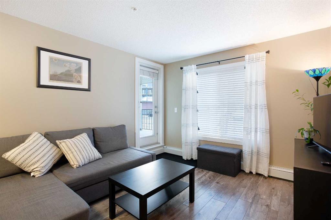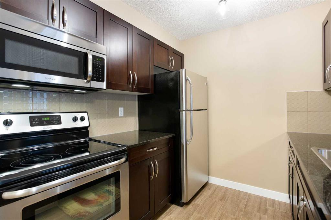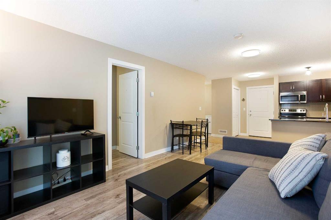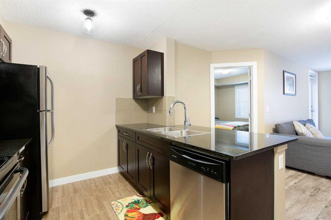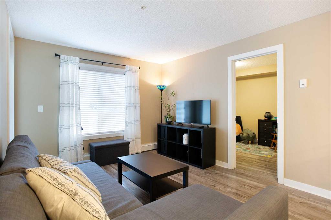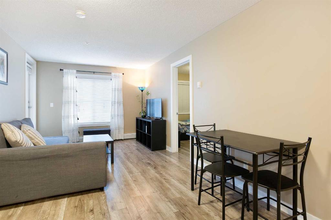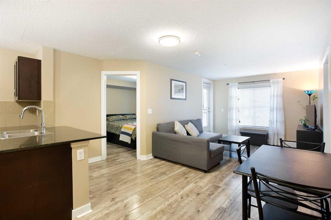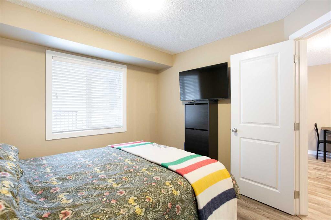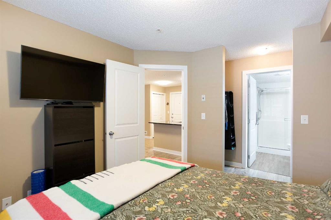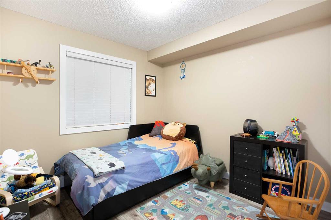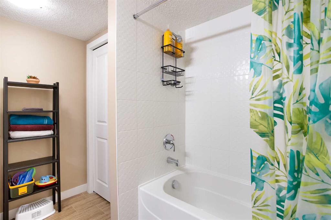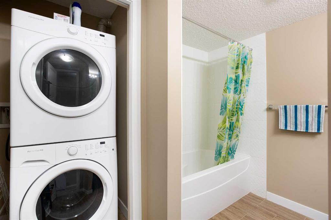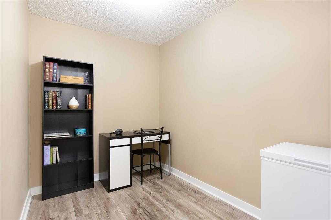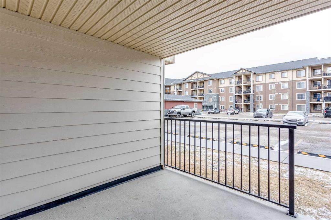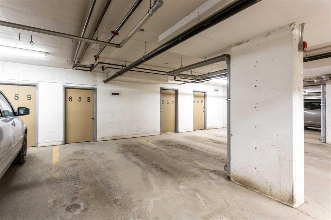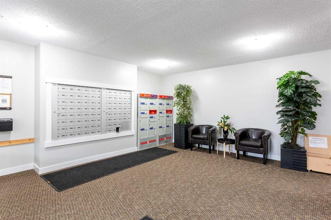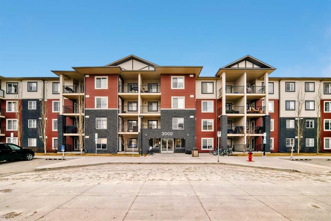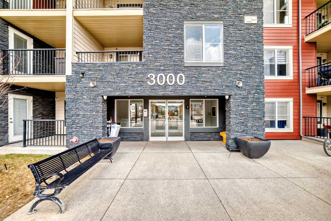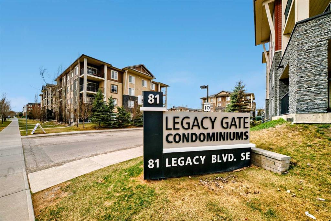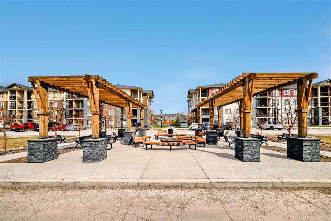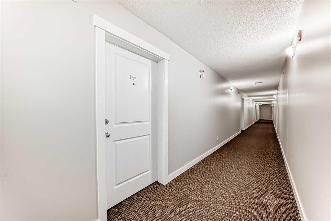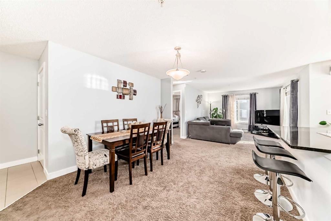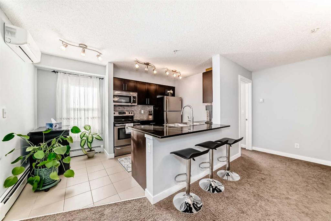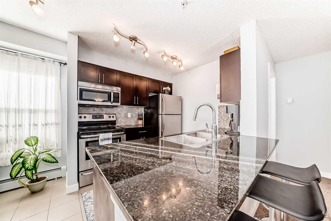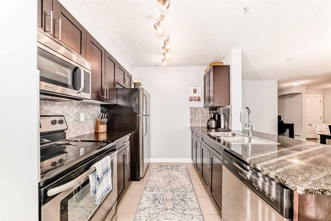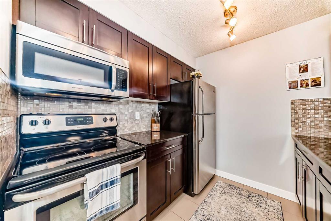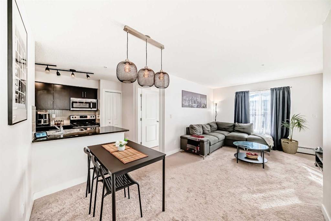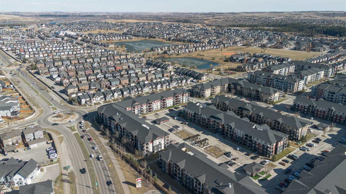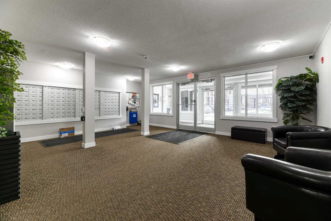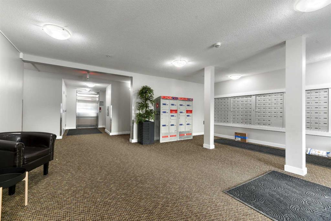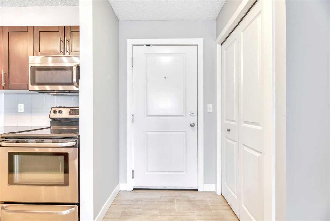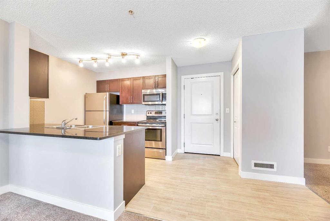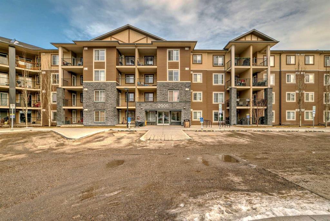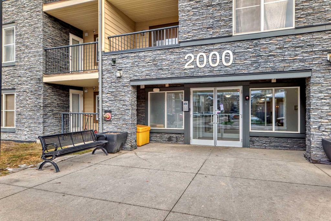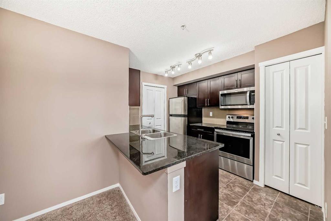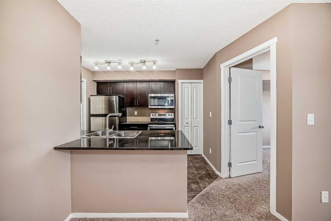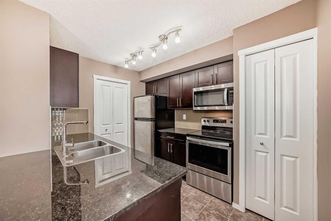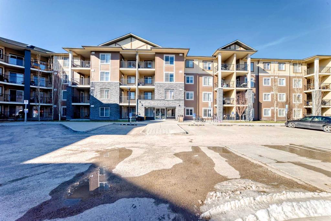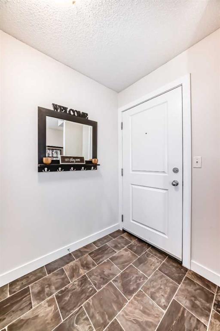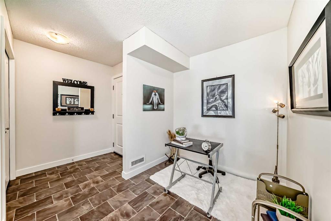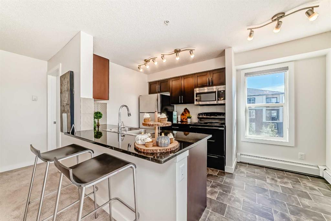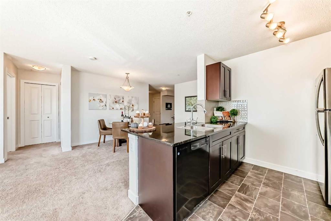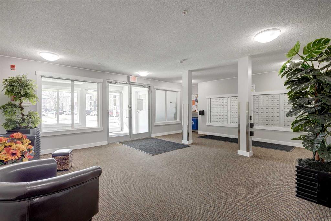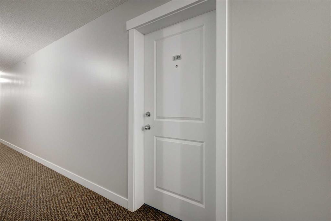3117, 81 Legacy Boulevard SE
Calgary T2X2B9
MLS® Number: A2209320
$ 304,900
2
BEDROOMS
2 + 0
BATHROOMS
759
SQUARE FEET
2016
YEAR BUILT
This is a fabulous, immaculate ground-floor unit with 2 bedrooms, 2 bathrooms, and a den. It has several upgrades throughout including flooring, and lighting. The kitchen features stainless steel appliances, a tiled backsplash, granite countertops, and vinyl flooring. Just off the kitchen is the den—ideal for a home office/ extra storage—plus a 4-piece bathroom and in-suite laundry. The primary bedroom is bright and spacious, with a walk-in closet and its own en suite. Laminate wood flooring has been added to the living area, bedrooms, and den for a modern look and low maintenance. You’ll also love your private patio—great for entertaining or stepping out with your pet. This unit includes titled underground parking with a storage locker right in front of the stall. Legacy is a vibrant and fast-growing community in Calgary’s southeast, designed for modern living with a strong sense of connection to nature. It offers a mix of new shops, local restaurants, and essential services, along with access to both public and Catholic schools, making it ideal for families, professionals, and downsizers alike.
| COMMUNITY | Legacy |
| PROPERTY TYPE | Apartment |
| BUILDING TYPE | Low Rise (2-4 stories) |
| STYLE | Single Level Unit |
| YEAR BUILT | 2016 |
| SQUARE FOOTAGE | 759 |
| BEDROOMS | 2 |
| BATHROOMS | 2.00 |
| BASEMENT | |
| AMENITIES | |
| APPLIANCES | Dishwasher, Electric Stove, Microwave Hood Fan, Refrigerator, Washer/Dryer Stacked, Window Coverings |
| COOLING | None |
| FIREPLACE | N/A |
| FLOORING | Laminate, Vinyl |
| HEATING | Baseboard, Natural Gas |
| LAUNDRY | In Bathroom, In Unit |
| LOT FEATURES | |
| PARKING | Titled, Underground |
| RESTRICTIONS | Pet Restrictions or Board approval Required |
| ROOF | Asphalt Shingle |
| TITLE | Fee Simple |
| BROKER | Sotheby's International Realty Canada |
| ROOMS | DIMENSIONS (m) | LEVEL |
|---|---|---|
| Kitchen | 9`2" x 7`11" | Main |
| Living Room | 12`4" x 10`5" | Main |
| Dining Room | 10`6" x 5`0" | Main |
| Den | 9`1" x 6`8" | Main |
| Bedroom - Primary | 10`9" x 9`10" | Main |
| Bedroom | 9`3" x 9`1" | Main |
| 3pc Ensuite bath | 7`8" x 4`11" | Main |
| 4pc Bathroom | 8`0" x 4`11" | Main |

