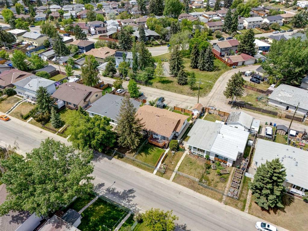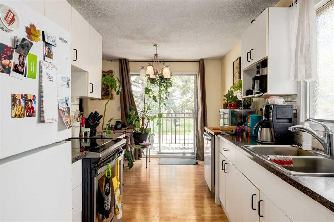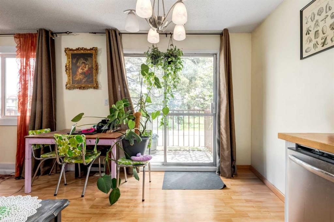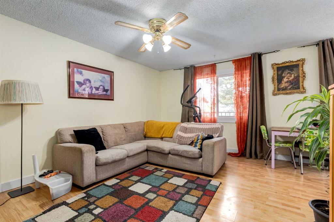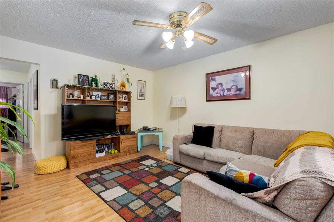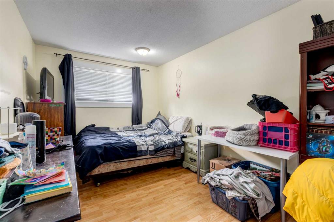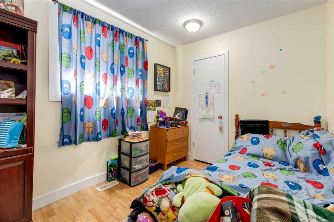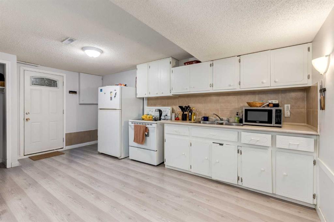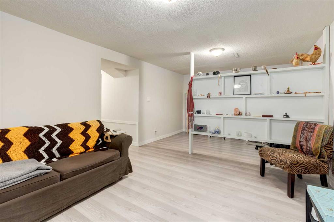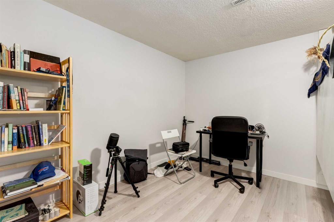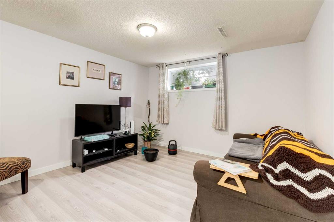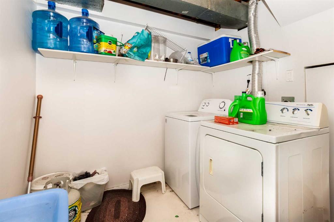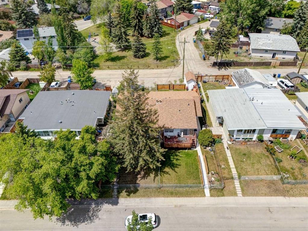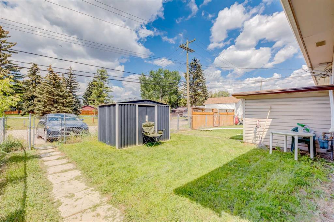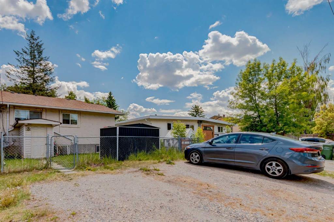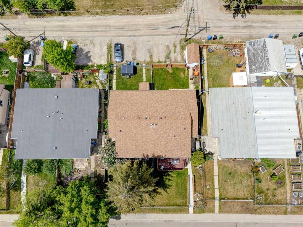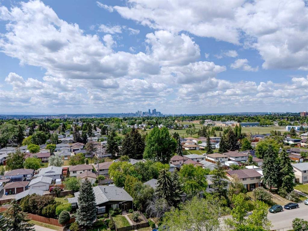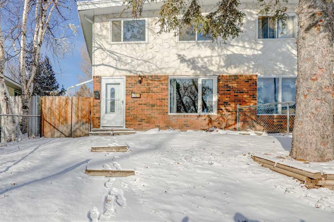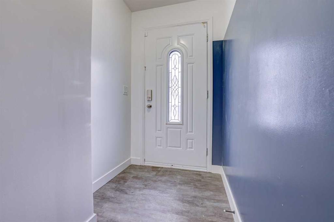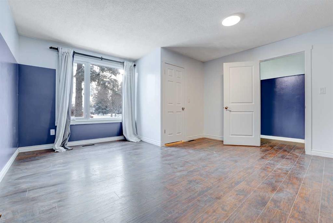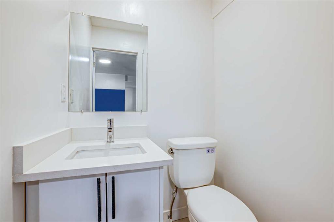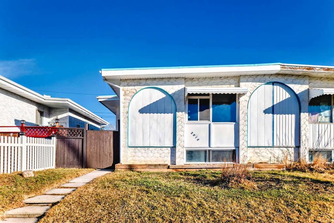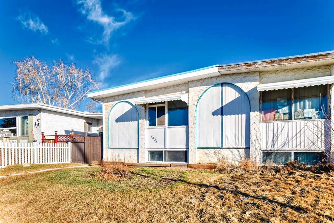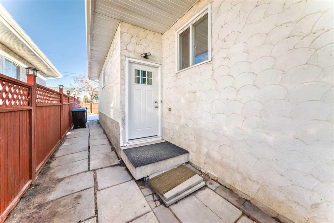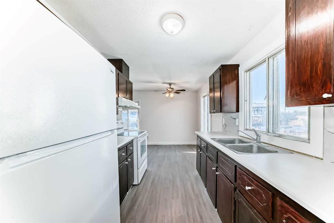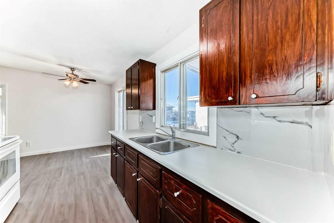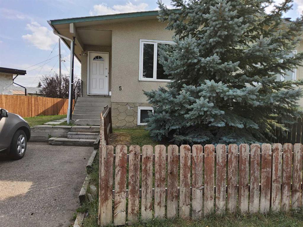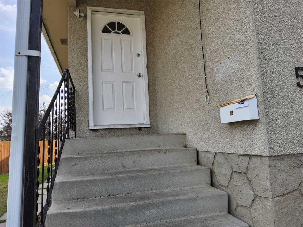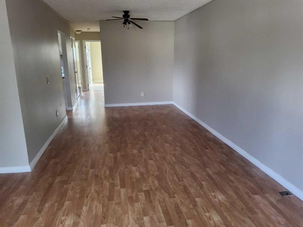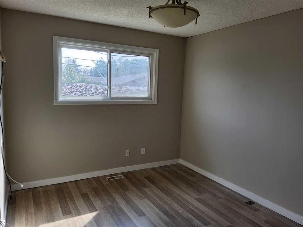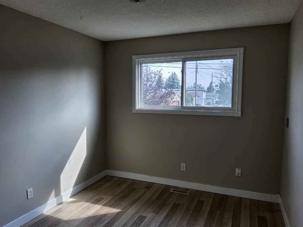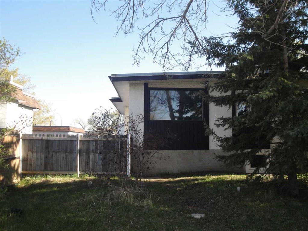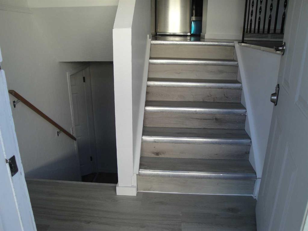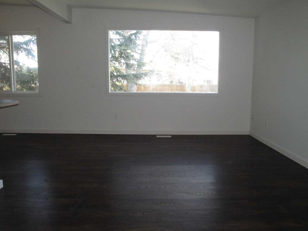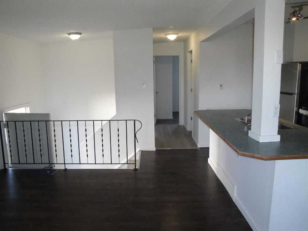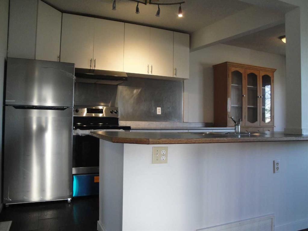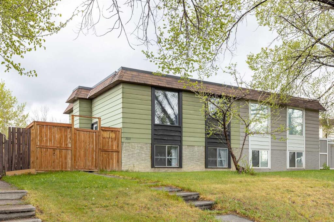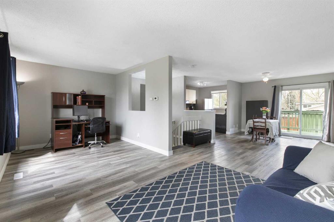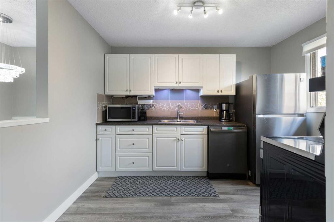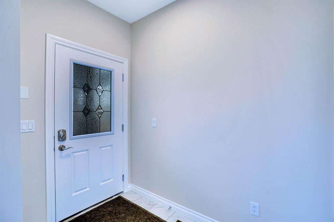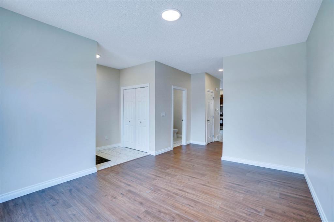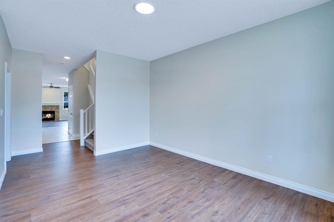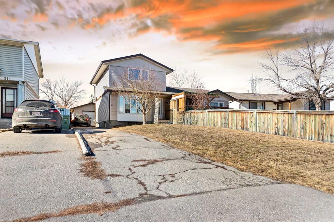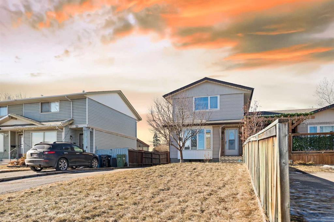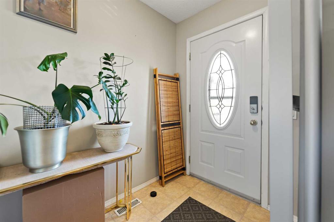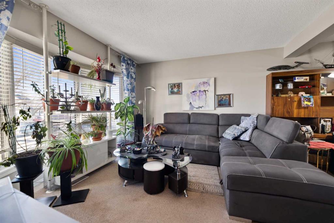3119 Doverville Crescent SE
Calgary T2B 1V1
MLS® Number: A2228572
$ 419,900
4
BEDROOMS
2 + 0
BATHROOMS
978
SQUARE FEET
1970
YEAR BUILT
This nicely updated bi-level duplex is the perfect mix of functionality, and affordability — and it backs directly onto a green space and playground! Whether you're a first-time buyer, multi-generational family, or savvy investor, with almost 2000 total square feet spanning the two floors this home checks all the boxes. Upstairs, you'll find THREE (that's right!) spacious, light-filled bedrooms, each with generously sized walk in closets (SO MUCH STORAGE), a refreshed 4-piece bathroom, and a bright, galley style kitchen that flows into the open concept living and dining spaces. Enjoy your morning coffee on the front balcony, and soak in the peaceful surroundings and mature tree that provides privacy and shade. Downstairs, the lower level offers incredible flexibility. With a separate entrance, full sized eat-in kitchen, living/dining area, one great sized bedroom, and a full updated bathroom, it can function as an illegal suite — or seamlessly work as extra space for those who want to enjoy the entire home. A shared laundry room is conveniently located on the lower level, and the fully fenced sun soaked backyard provides plenty of room for pets and kids - it's the perfect place to host barbecues or just to unwind in after a long day. With a playground right behind the home, it’s like having your own private park — without the upkeep! This home is excellently located just minutes from International Avenue’s vibrant restaurants and shops as well as minutes to schools and other amenities. This home also offers quick access to Peigan, Stoney, and Deerfoot Trails — making commutes easy and getting around the city a breeze. Dover gives you that inner-city feel without the price tag, and a welcoming community vibe you’ll love coming home to. Whether you're looking for a great property to add to your investment portfolio or a place to truly call home, this is one opportunity you don't want to miss. Opportunity’s knocking — are you ready to answer? Recent updates of note include: New Electrical panel, Furnace (2019), Hot water heater (2020), Washer & Dryer (2022), Mostly updated appliances, Laminate flooring throughout, Improved attic insulation.
| COMMUNITY | Dover |
| PROPERTY TYPE | Semi Detached (Half Duplex) |
| BUILDING TYPE | Duplex |
| STYLE | Side by Side, Bi-Level |
| YEAR BUILT | 1970 |
| SQUARE FOOTAGE | 978 |
| BEDROOMS | 4 |
| BATHROOMS | 2.00 |
| BASEMENT | Finished, Full, Suite, Walk-Up To Grade |
| AMENITIES | |
| APPLIANCES | Dishwasher, Dryer, Electric Stove, Refrigerator, Washer, Window Coverings |
| COOLING | None |
| FIREPLACE | N/A |
| FLOORING | Laminate, Tile |
| HEATING | Forced Air |
| LAUNDRY | In Basement, Laundry Room, Lower Level |
| LOT FEATURES | Back Lane, Back Yard, Backs on to Park/Green Space, City Lot, Front Yard, Low Maintenance Landscape, Street Lighting |
| PARKING | Off Street, Stall |
| RESTRICTIONS | Encroachment |
| ROOF | Asphalt Shingle |
| TITLE | Fee Simple |
| BROKER | CIR Realty |
| ROOMS | DIMENSIONS (m) | LEVEL |
|---|---|---|
| Kitchen | 17`3" x 10`3" | Lower |
| Living Room | 11`11" x 11`7" | Lower |
| Den | 11`8" x 7`6" | Lower |
| Bedroom - Primary | 12`8" x 8`11" | Lower |
| Laundry | 7`3" x 7`2" | Lower |
| 4pc Bathroom | 7`10" x 5`0" | Lower |
| Kitchen | 8`1" x 7`11" | Main |
| Living Room | 12`7" x 10`1" | Main |
| Dining Room | 8`1" x 7`11" | Main |
| Bedroom - Primary | 15`6" x 9`3" | Main |
| Bedroom | 12`1" x 7`11" | Main |
| Bedroom | 11`0" x 7`11" | Main |
| 4pc Bathroom | 7`0" x 4`11" | Main |


