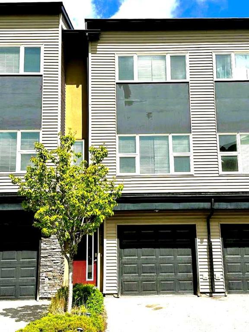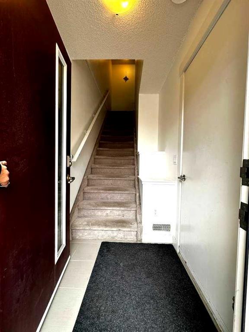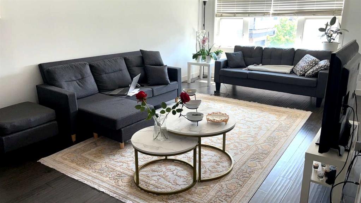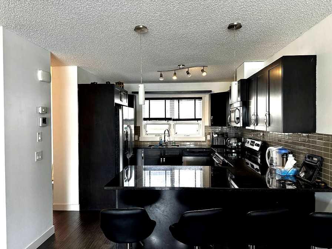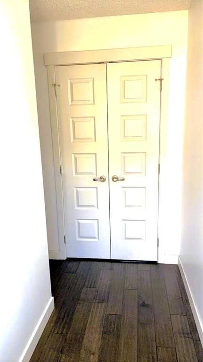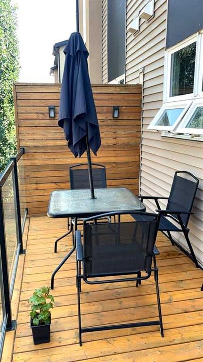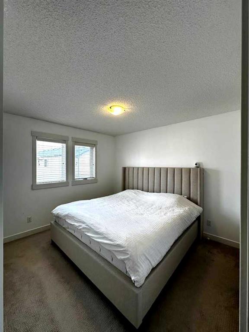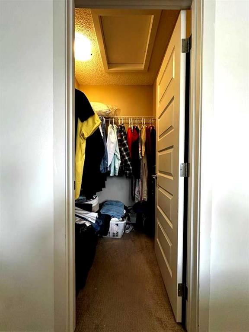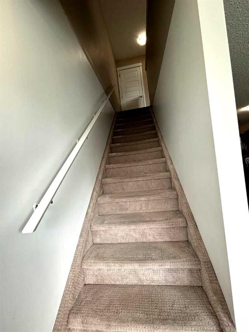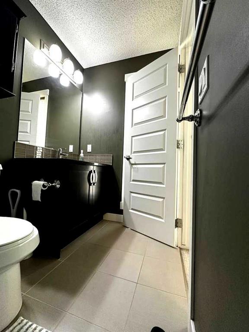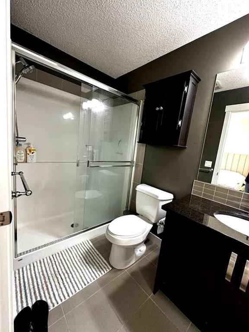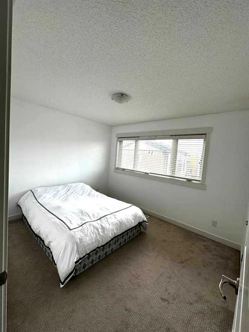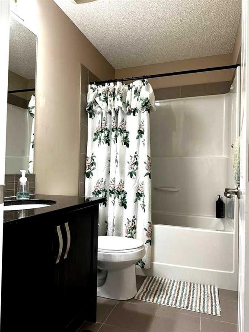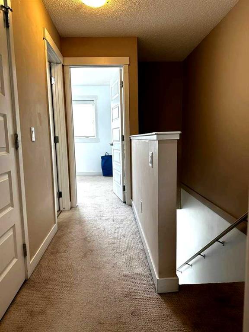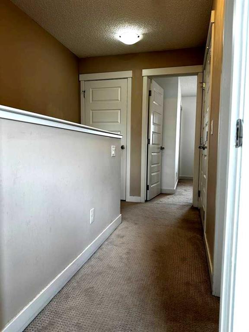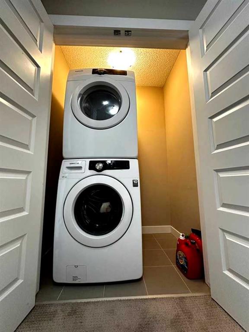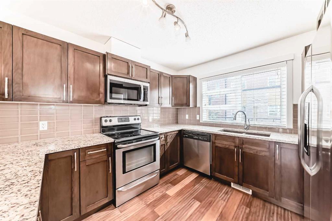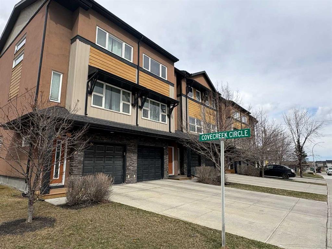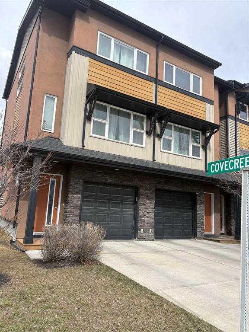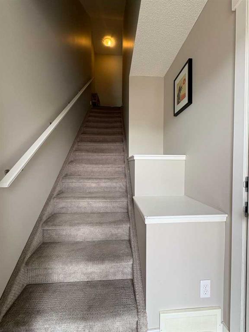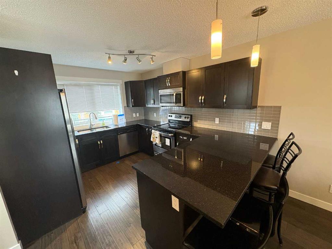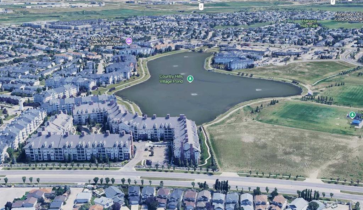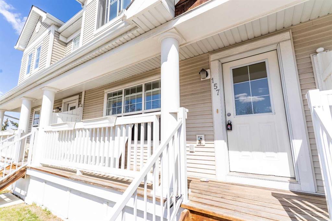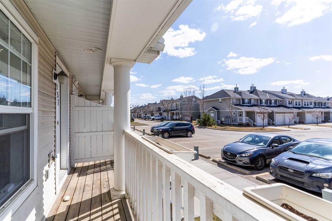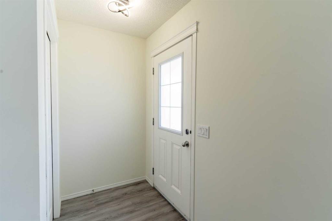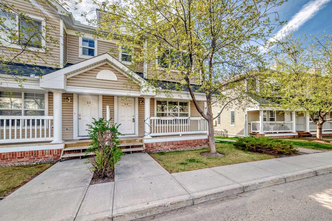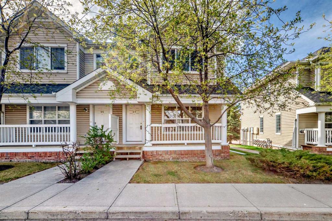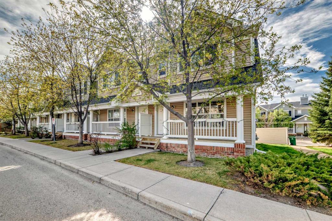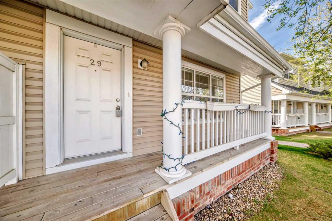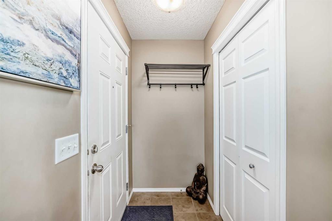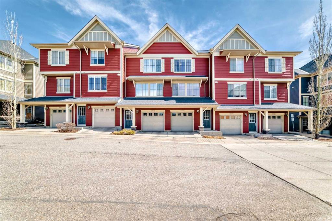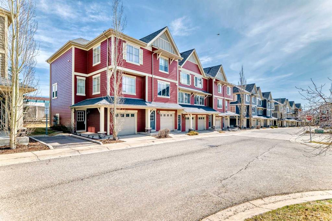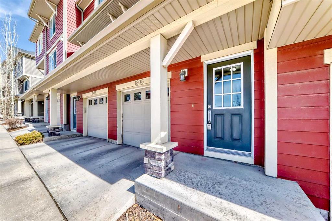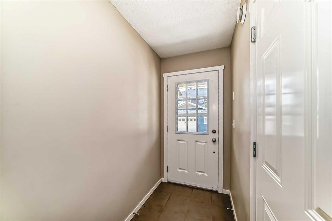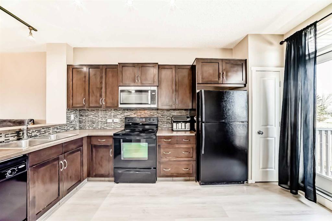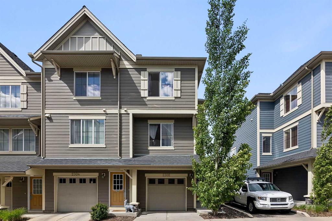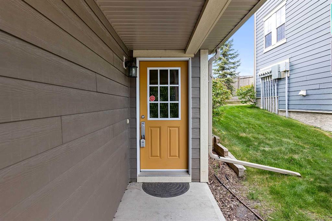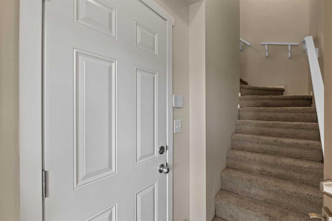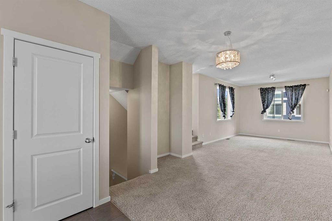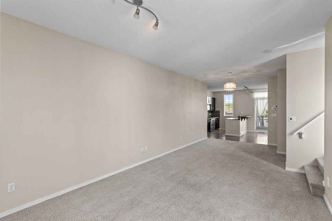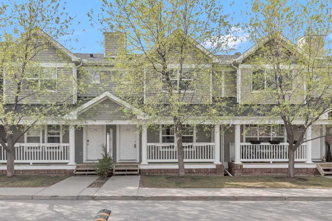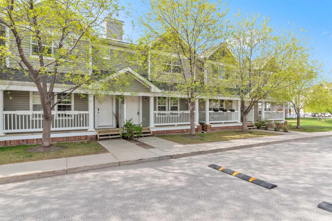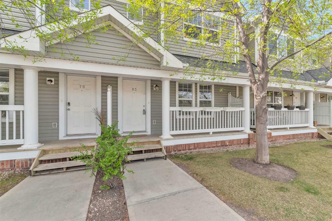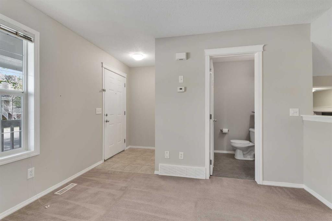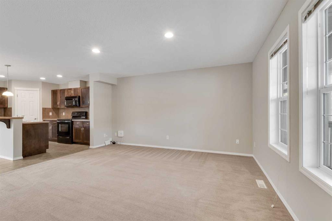314 Covecreek Circle NE
Calgary T3K 0W6
MLS® Number: A2220124
$ 387,000
2
BEDROOMS
2 + 0
BATHROOMS
1,289
SQUARE FEET
2013
YEAR BUILT
Stylish, Affordable, and Perfectly Located! Ideal for First-Time Buyers or Investors – Built in 2013! Welcome to this well-maintained bare-land condo offering the perfect blend of comfort, functionality, and location! Key Features: 2 spacious bedrooms on opposite ends for added privacy – perfect for roommates or young families Primary bedroom with 3-piece ensuite and walk-in closet Additional 4-piece bathroom conveniently located next to the upstairs laundry Open-concept kitchen with granite countertops and stainless steel appliances Enjoy summer BBQs on your private balcony off the kitchen Attached garage with extra parking and storage space Walking distance to schools and minutes from all major amenities Located in a family-friendly neighborhood with easy access to shopping, transit, and more. Affordable, modern living without compromising on space or location! Don’t miss out – book your private showing today!
| COMMUNITY | Coventry Hills |
| PROPERTY TYPE | Row/Townhouse |
| BUILDING TYPE | Five Plus |
| STYLE | 2 Storey |
| YEAR BUILT | 2013 |
| SQUARE FOOTAGE | 1,289 |
| BEDROOMS | 2 |
| BATHROOMS | 2.00 |
| BASEMENT | None |
| AMENITIES | |
| APPLIANCES | Dishwasher, Dryer, Electric Stove, Microwave Hood Fan, Refrigerator, Washer, Window Coverings |
| COOLING | None |
| FIREPLACE | N/A |
| FLOORING | Carpet, Laminate |
| HEATING | Forced Air, Natural Gas |
| LAUNDRY | In Unit, Laundry Room, Upper Level |
| LOT FEATURES | Cleared, Level |
| PARKING | Assigned, Garage Door Opener, Garage Faces Front, Insulated, Owned, Single Garage Attached |
| RESTRICTIONS | Pet Restrictions or Board approval Required, See Remarks |
| ROOF | Asphalt Shingle |
| TITLE | Fee Simple |
| BROKER | Real Estate Professionals Inc. |
| ROOMS | DIMENSIONS (m) | LEVEL |
|---|---|---|
| Furnace/Utility Room | 13`4" x 11`8" | Lower |
| Foyer | 4`3" x 4`3" | Lower |
| Dining Room | 11`7" x 6`0" | Main |
| Kitchen | 11`7" x 9`11" | Main |
| Living Room | 15`2" x 14`3" | Main |
| Balcony | 16`3" x 6`1" | Main |
| 3pc Ensuite bath | 8`3" x 4`11" | Upper |
| Laundry | 5`9" x 3`4" | Upper |
| Bedroom - Primary | 10`10" x 11`5" | Upper |
| Bedroom | 11`7" x 9`9" | Upper |
| 4pc Bathroom | 8`2" x 5`0" | Upper |
| Walk-In Closet | 4`1" x 4`10" | Upper |

