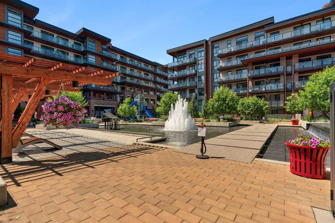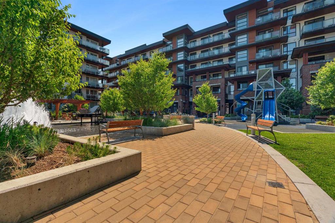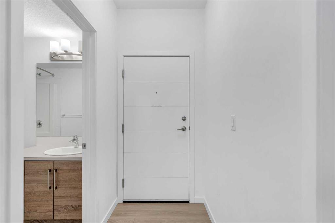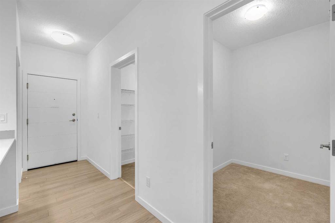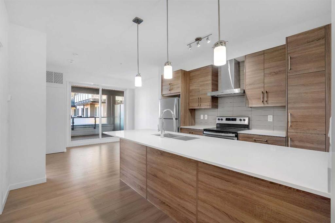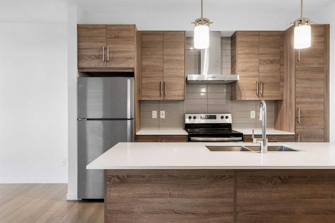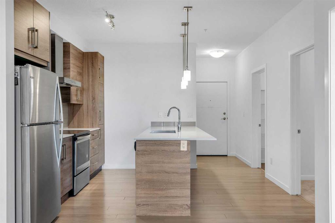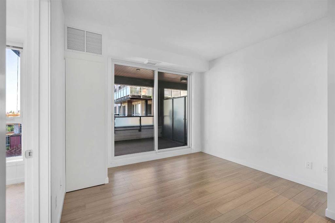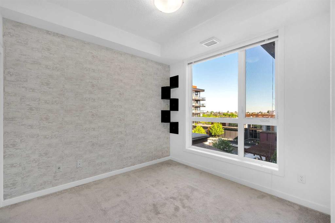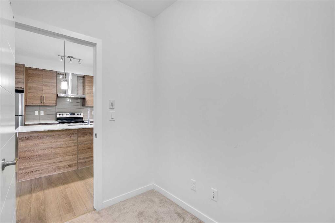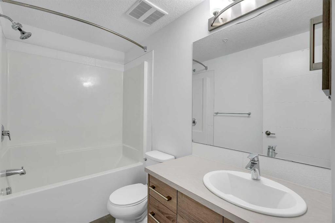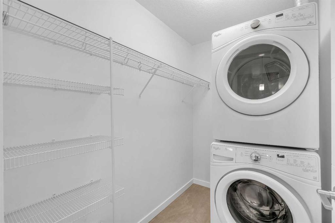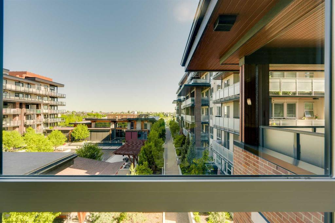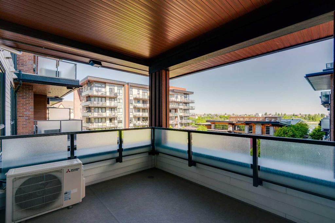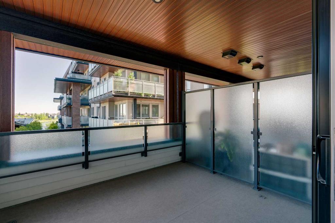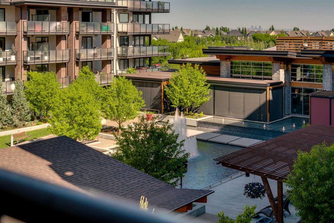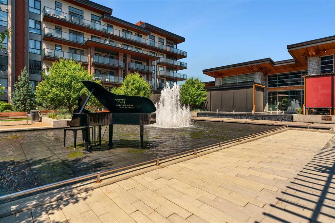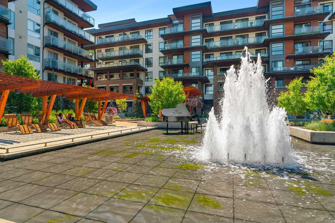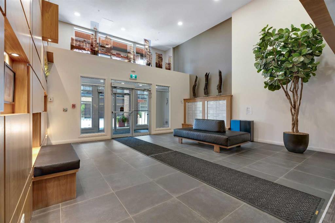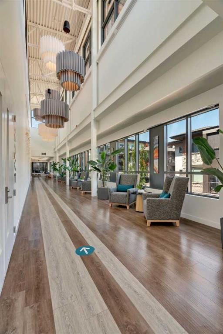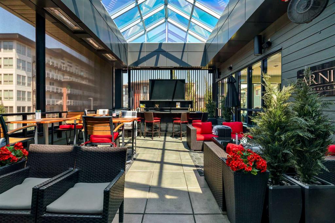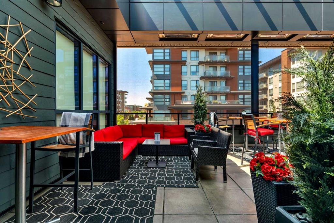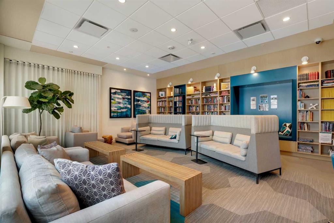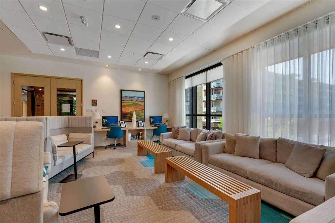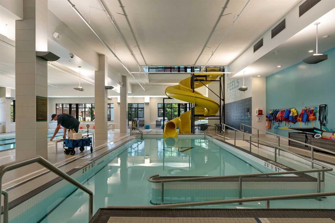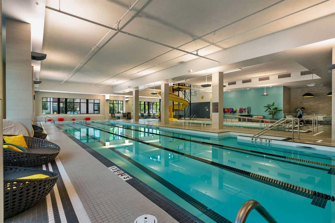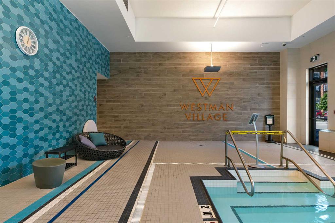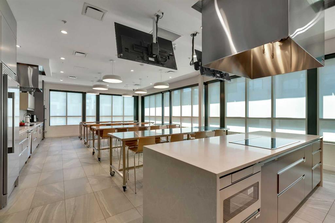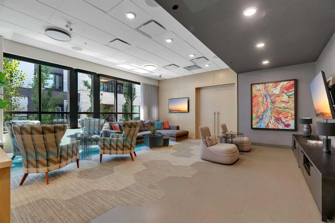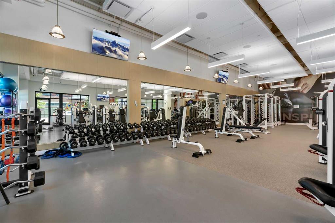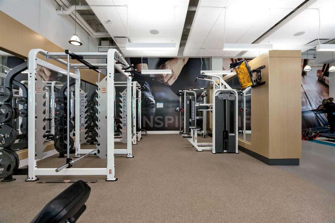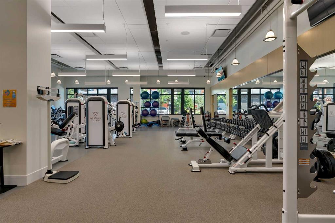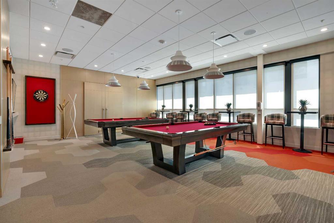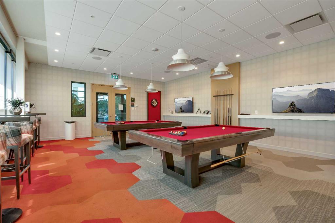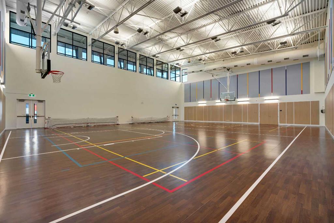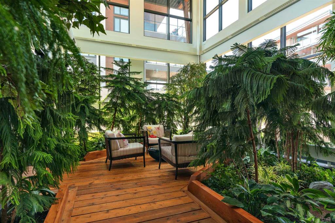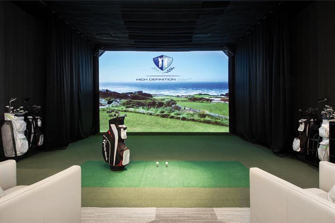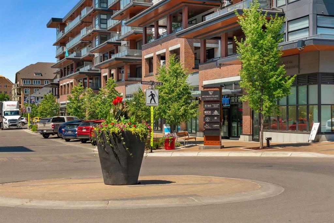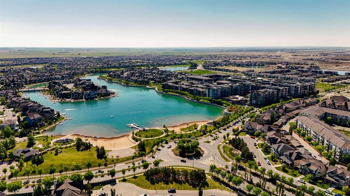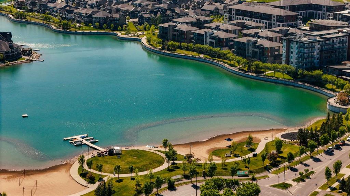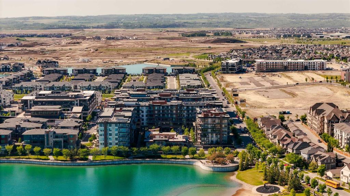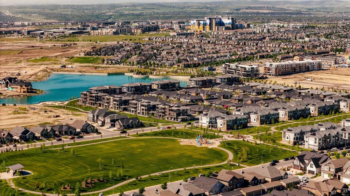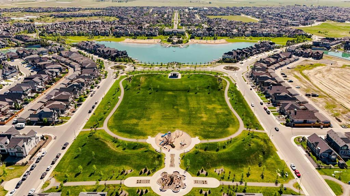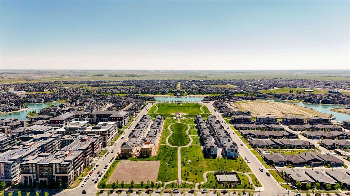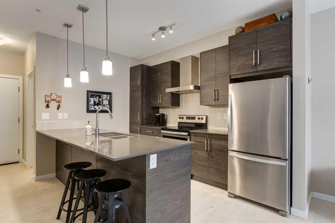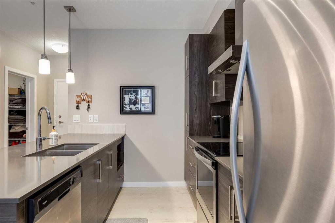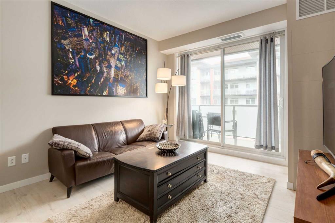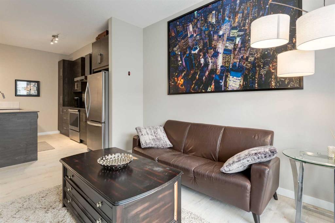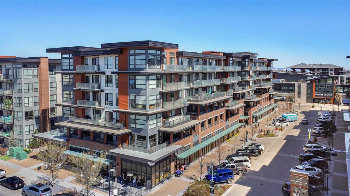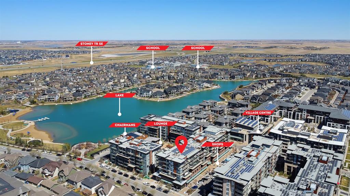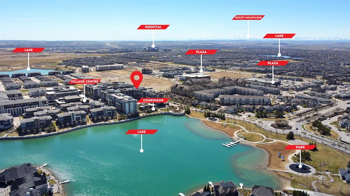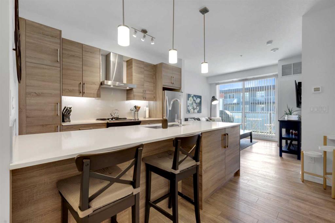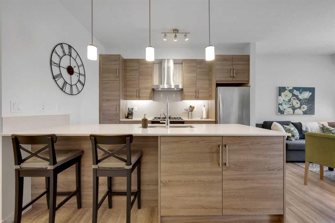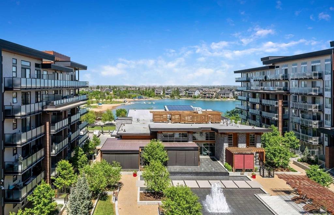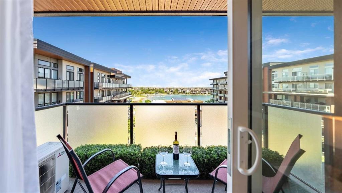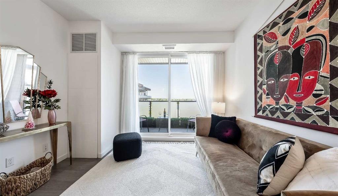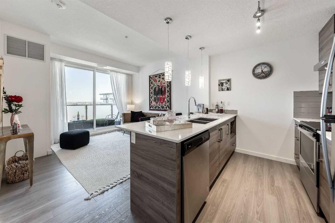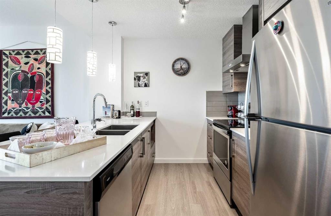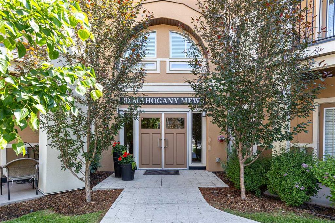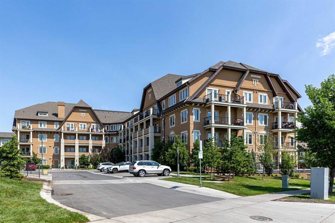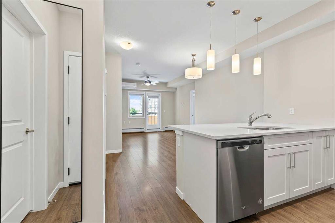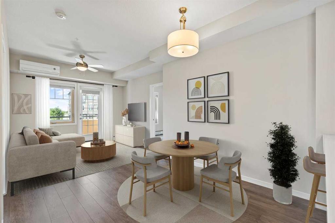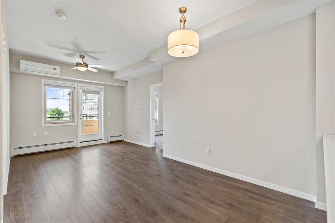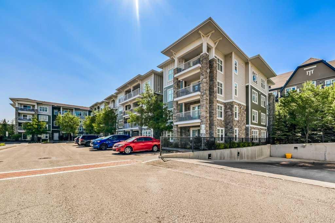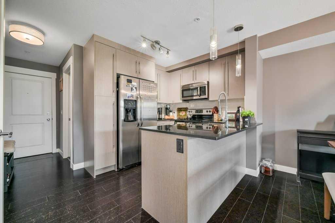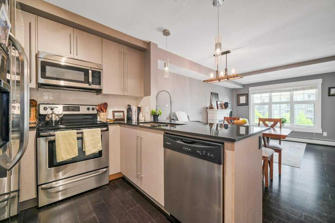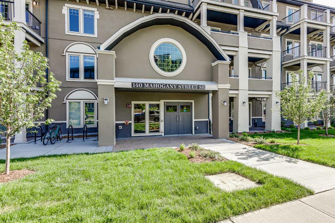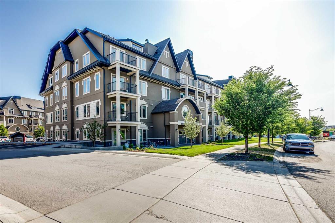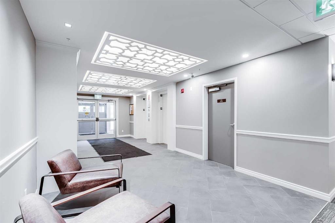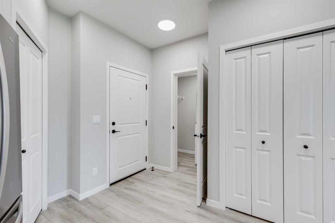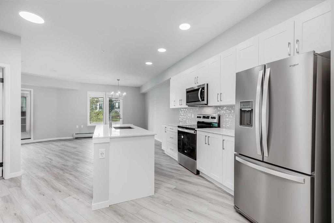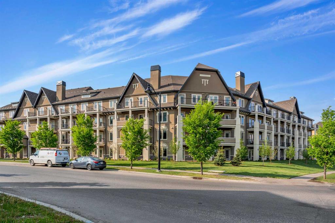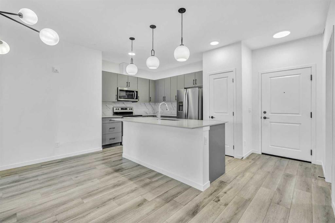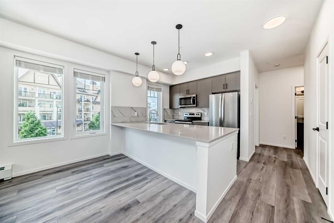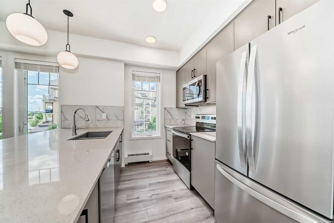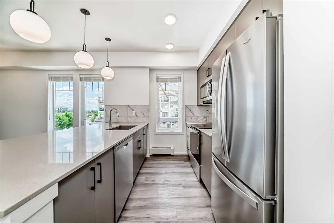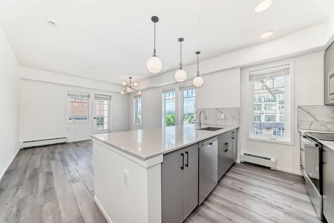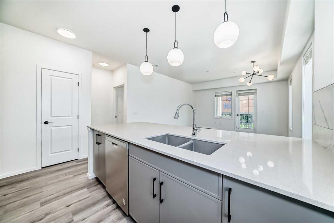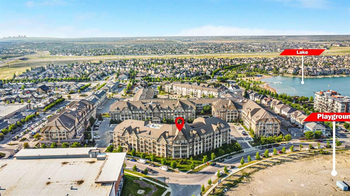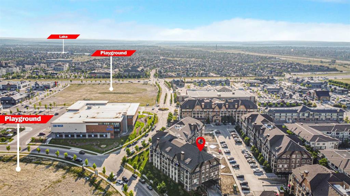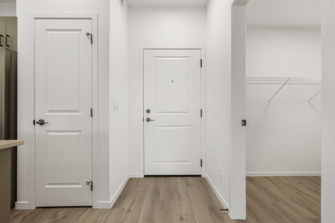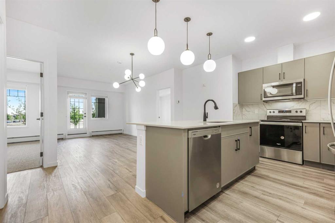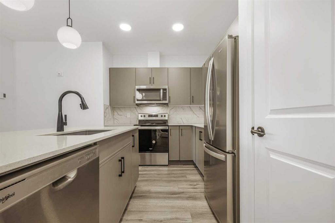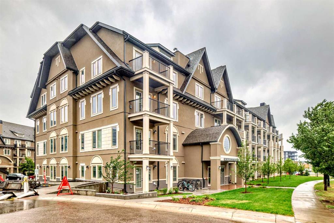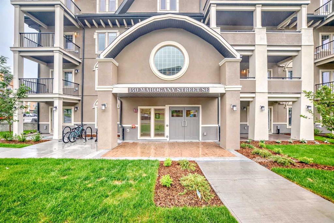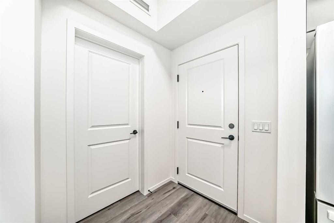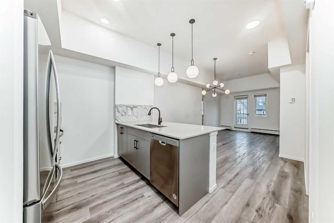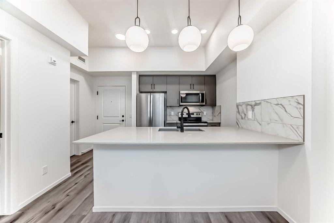316, 122 Mahogany Centre SE
Calgary T3M 2Y1
MLS® Number: A2228485
$ 379,000
1
BEDROOMS
1 + 0
BATHROOMS
547
SQUARE FEET
2018
YEAR BUILT
Welcome to Westman Village in Mahogany, where resort-style living meets everyday comfort in a vibrant, community-focused setting. This beautifully designed air-conditioned 546 sq ft 1-bedroom plus den unit in the Calligraphy Building offers both functionality and luxury. The spacious bedroom provides stunning views, while the den is perfect for a home office or guest space. The sleek kitchen opens into a bright living area that leads to a large balcony showcasing panoramic views of Mahogany Lake, Downtown Calgary, and the beautifully landscaped Westman Village courtyard. This unit includes a titled underground parking stall and grants access to an impressive array of amenities: an indoor swimming pool and hot tub, movie theatre, golf simulator, basketball court, culinary kitchen, art and craft rooms, library, indoor garden, state-of-the-art fitness centre, woodworking shop, wine vault, concierge service, and car wash. Westman Village is a true community, offering regular social events such as card games and resident gatherings to foster connection and a vibrant atmosphere. For pet lovers, there are also mini dog trails throughout the village, making it easy to enjoy walks with your furry companions. With underground access to the Village Centre, close proximity to Chairman’s Steakhouse, nearby grocery stores, cafes, restaurants, and gas stations, plus full lake access to Mahogany Lake, this is your chance to enjoy a truly exceptional lifestyle. Don’t wait—come see what this incredible unit and community have to offer!
| COMMUNITY | Mahogany |
| PROPERTY TYPE | Apartment |
| BUILDING TYPE | High Rise (5+ stories) |
| STYLE | Single Level Unit |
| YEAR BUILT | 2018 |
| SQUARE FOOTAGE | 547 |
| BEDROOMS | 1 |
| BATHROOMS | 1.00 |
| BASEMENT | |
| AMENITIES | |
| APPLIANCES | Central Air Conditioner, Dishwasher, Electric Stove, Microwave, Range Hood, Refrigerator, Washer/Dryer |
| COOLING | Central Air |
| FIREPLACE | N/A |
| FLOORING | Carpet, Tile, Vinyl Plank |
| HEATING | Forced Air |
| LAUNDRY | In Unit |
| LOT FEATURES | |
| PARKING | Public Electric Vehicle Charging Station(s), See Remarks, Titled, Underground |
| RESTRICTIONS | Pet Restrictions or Board approval Required, Short Term Rentals Not Allowed |
| ROOF | Asphalt Shingle |
| TITLE | Fee Simple |
| BROKER | CIR Realty |
| ROOMS | DIMENSIONS (m) | LEVEL |
|---|---|---|
| 4pc Bathroom | 4`11" x 8`5" | Main |
| Laundry | 5`0" x 7`8" | Main |
| Kitchen | 11`5" x 12`11" | Main |
| Den | 5`8" x 7`10" | Main |
| Bedroom | 9`10" x 9`4" | Main |
| Dining Room | 10`4" x 11`5" | Main |
| Furnace/Utility Room | 2`1" x 1`8" | Main |

