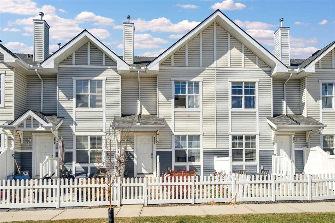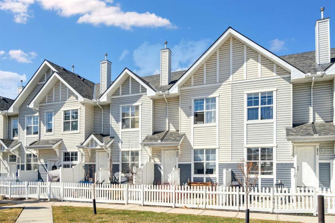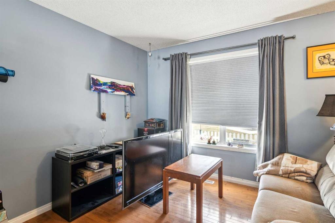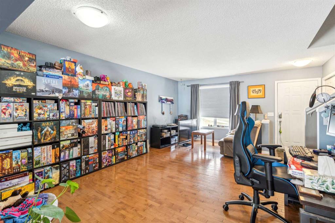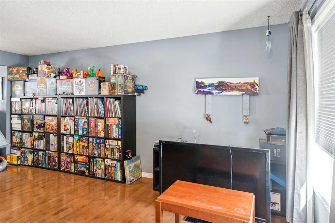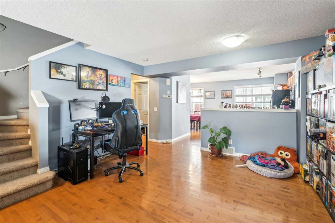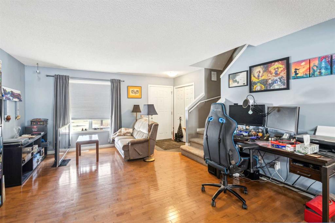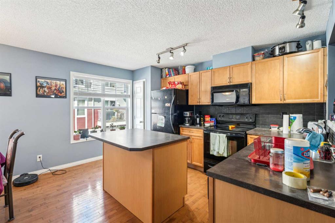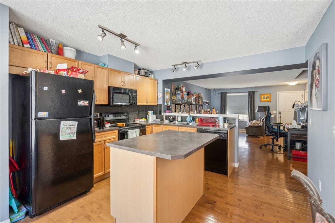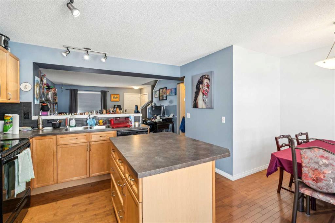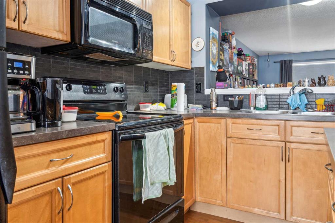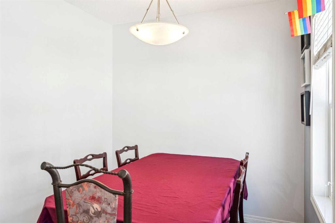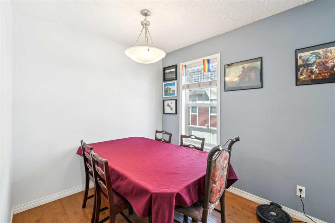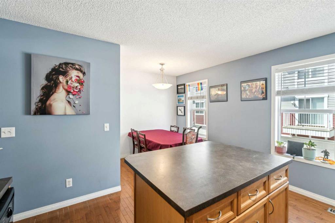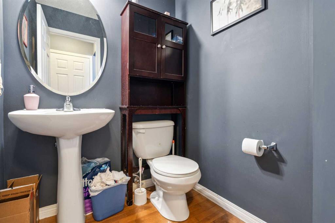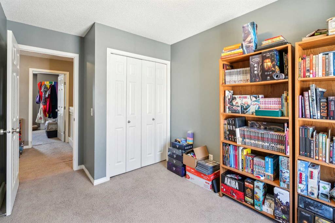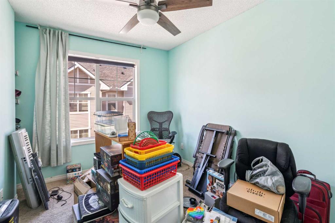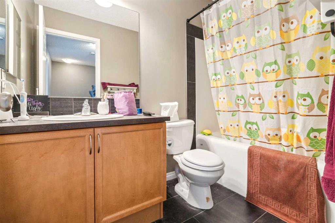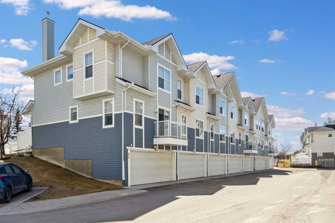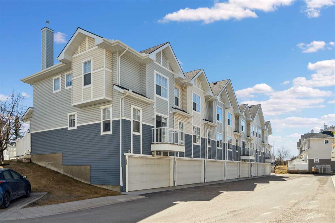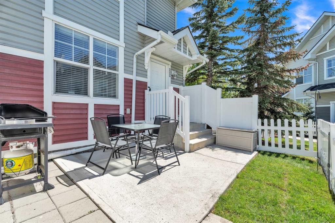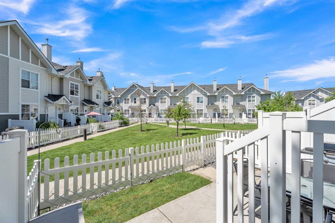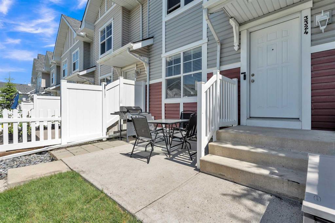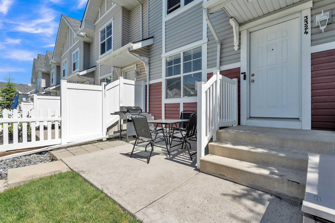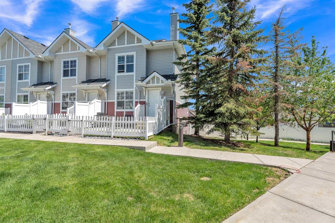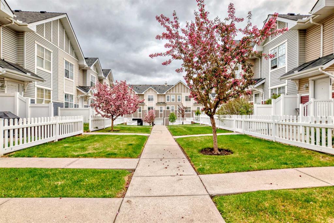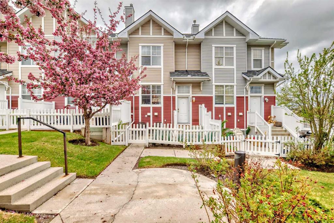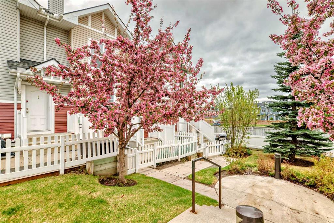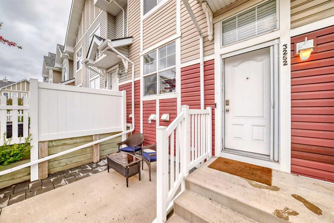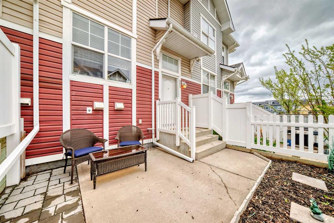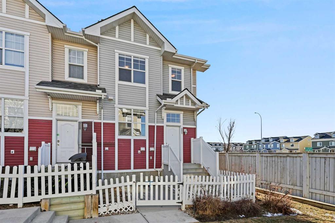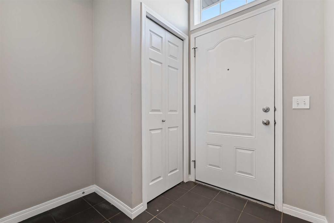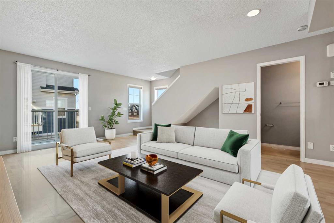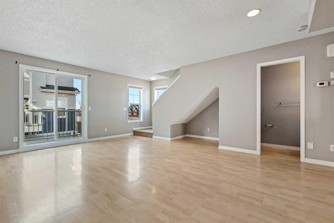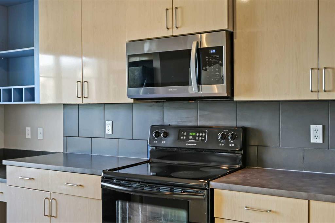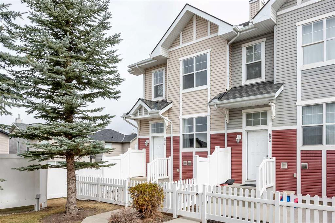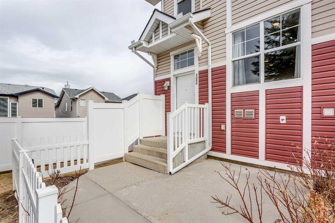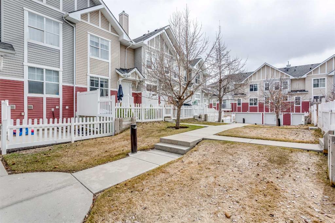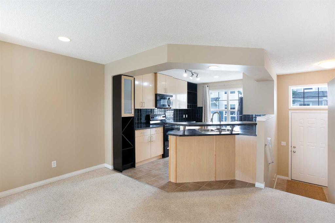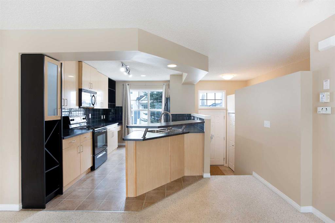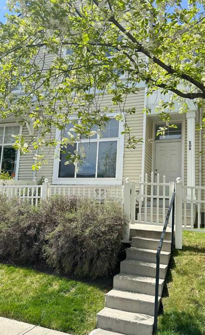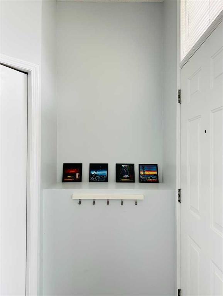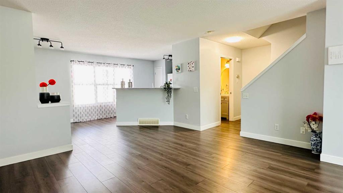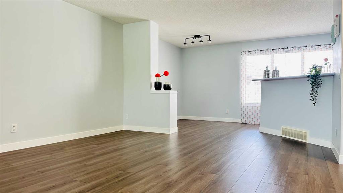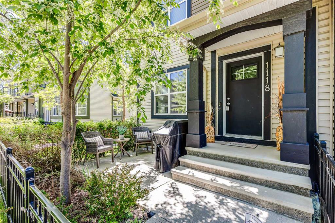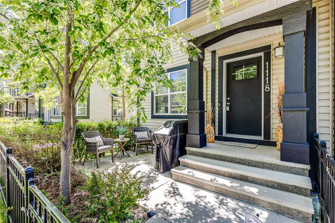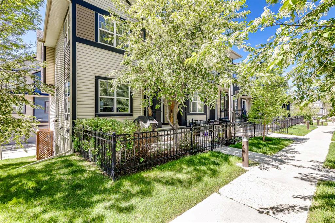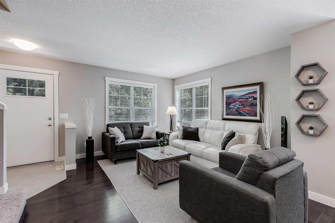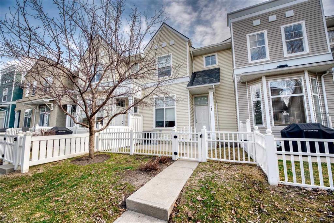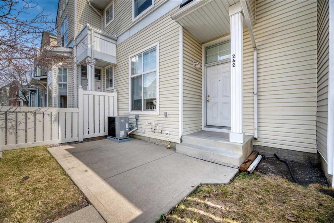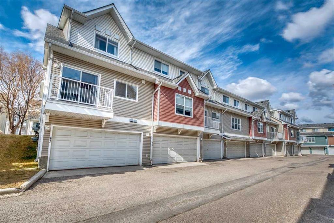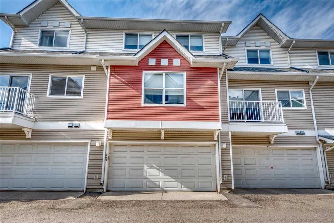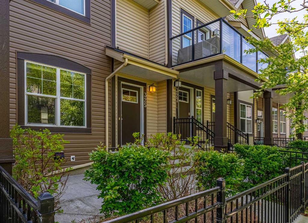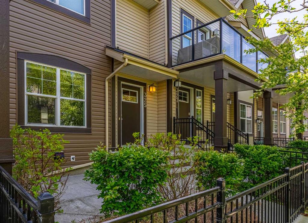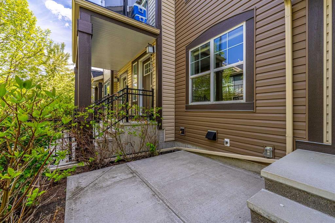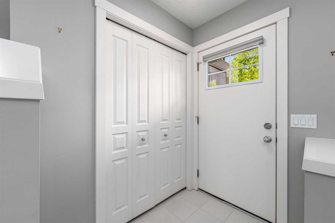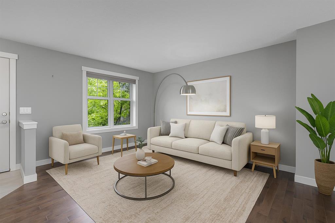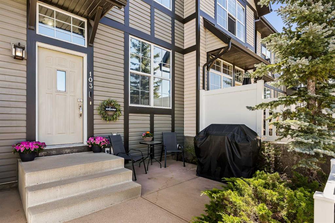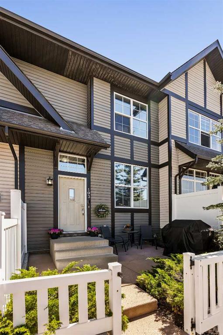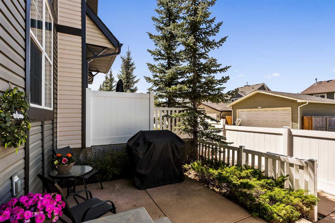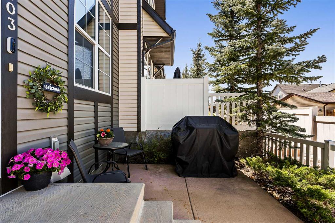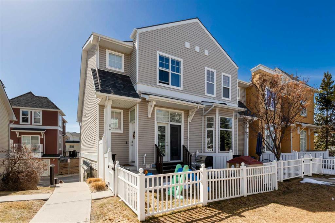3310 New Brighton Gardens SE
Calgary T2Z 0A2
MLS® Number: A2212785
$ 425,500
3
BEDROOMS
1 + 1
BATHROOMS
1,220
SQUARE FEET
2007
YEAR BUILT
Welcome to this beautifully maintained and affordable 2-storey townhouse located in the highly sought-after Mosaic Motif complex in New Brighton! This charming home offers 3 spacious bedrooms, 1.5 bathrooms, a double attached garage, and a low condo fee. Perfectly positioned fronting onto a courtyard, you can relax and enjoy peaceful views from your patio. Step inside to discover an open-concept main floor featuring warm hardwood flooring, a bright and inviting living room with large windows that fill the space with natural light, and a kitchen equipped with a breakfast island, ample cabinetry, a handy pantry, and full appliance package. Adjacent to the kitchen is a cheerful dining area, perfect for everyday meals or entertaining. A convenient 2-piece bathroom completes the main level. Upstairs, you’ll find two generously sized bedrooms, a stylish 4-piece bathroom, and a cozy loft area — ideal for a home office or study nook. The spacious primary bedroom boasts large southeast-facing windows overlooking the courtyard and a walk-in closet for all your storage needs. The lower level offers a laundry area, additional storage, and direct access to the double attached garage. This well-managed complex is perfectly located near parks, schools, the New Brighton community center, waterpark, and shopping. Whether you're a first-time homebuyer, investor, or looking to downsize, this is the perfect opportunity. Don’t miss out — book your private showing today!
| COMMUNITY | New Brighton |
| PROPERTY TYPE | Row/Townhouse |
| BUILDING TYPE | Five Plus |
| STYLE | 2 Storey |
| YEAR BUILT | 2007 |
| SQUARE FOOTAGE | 1,220 |
| BEDROOMS | 3 |
| BATHROOMS | 2.00 |
| BASEMENT | Partial, Unfinished |
| AMENITIES | |
| APPLIANCES | Dishwasher, Dryer, Electric Stove, Garage Control(s), Refrigerator, Washer |
| COOLING | None |
| FIREPLACE | N/A |
| FLOORING | Hardwood |
| HEATING | Forced Air, Natural Gas |
| LAUNDRY | In Basement |
| LOT FEATURES | Back Lane, Front Yard, Lawn, Low Maintenance Landscape, Paved |
| PARKING | Double Garage Attached |
| RESTRICTIONS | Easement Registered On Title, Pet Restrictions or Board approval Required, Utility Right Of Way |
| ROOF | Asphalt Shingle |
| TITLE | Fee Simple |
| BROKER | Skyrock |
| ROOMS | DIMENSIONS (m) | LEVEL |
|---|---|---|
| Furnace/Utility Room | 13`7" x 12`7" | Lower |
| Kitchen | 13`9" x 10`5" | Main |
| Dining Room | 7`8" x 7`0" | Main |
| Living Room | 19`3" x 13`9" | Main |
| Foyer | 5`6" x 3`11" | Main |
| 2pc Bathroom | 4`11" x 4`10" | Main |
| 4pc Bathroom | 8`7" x 4`11" | Second |
| Bedroom - Primary | 12`6" x 11`10" | Second |
| Bedroom | 9`6" x 8`2" | Second |
| Bedroom | 10`10" x 8`7" | Second |

