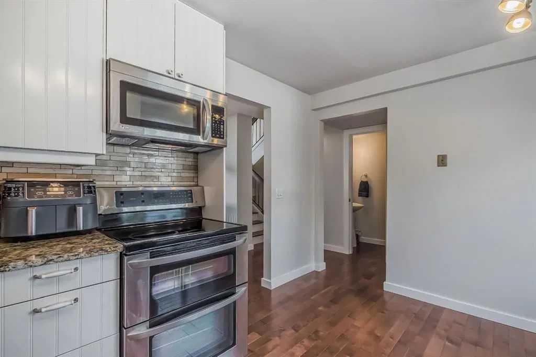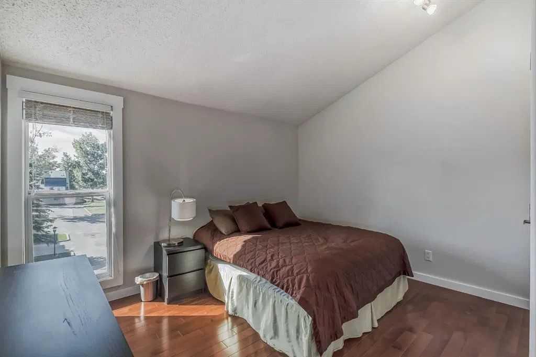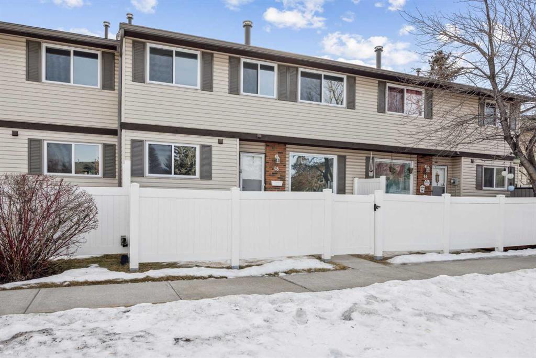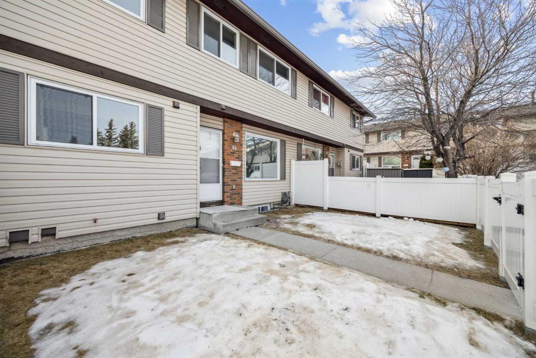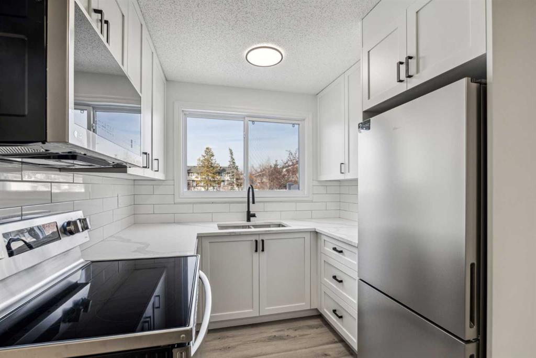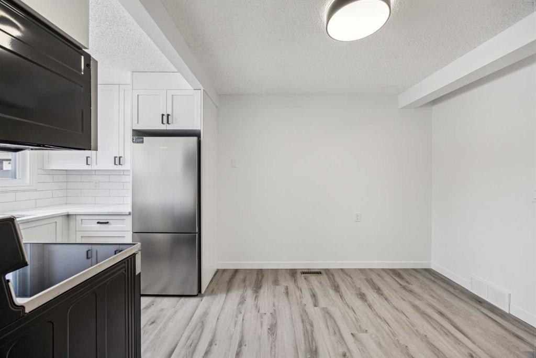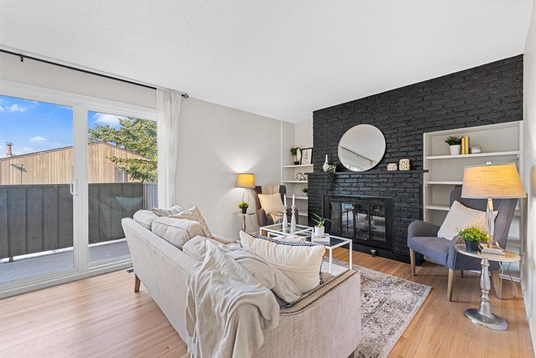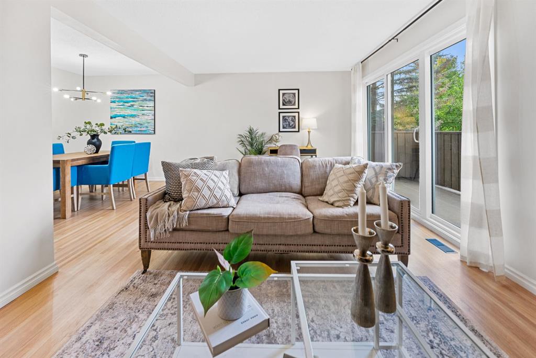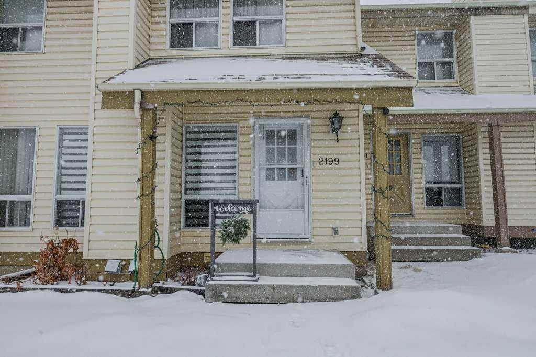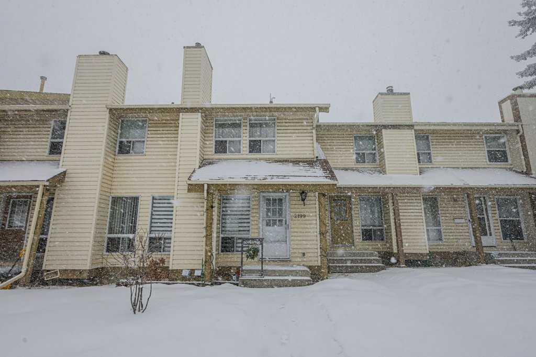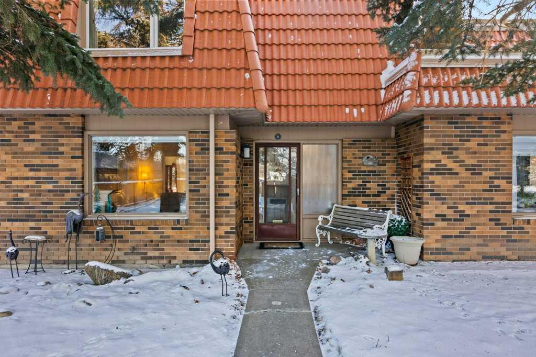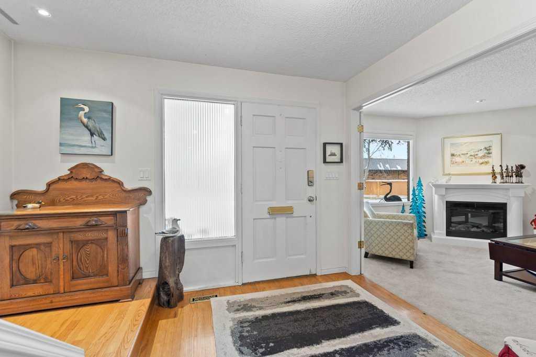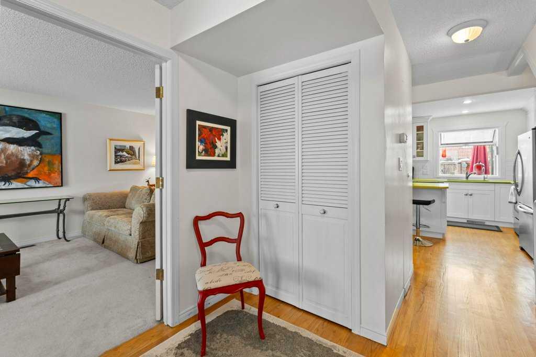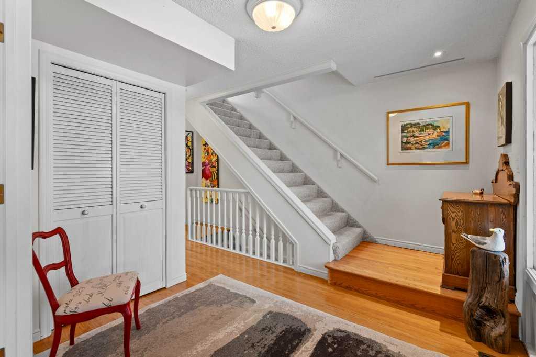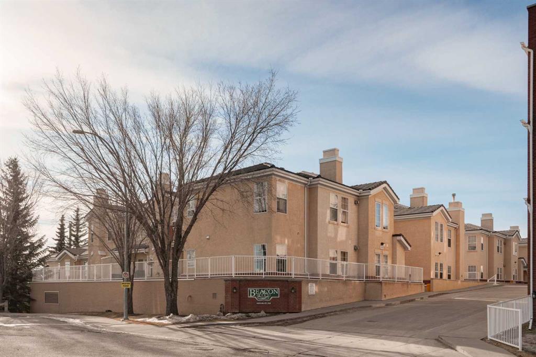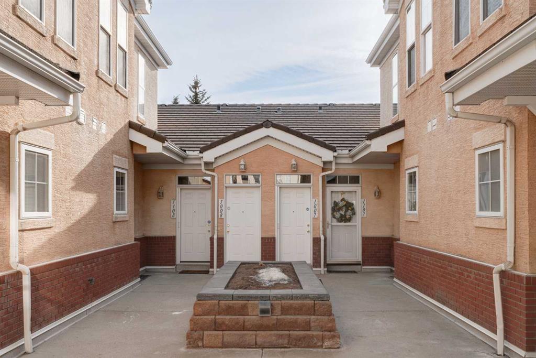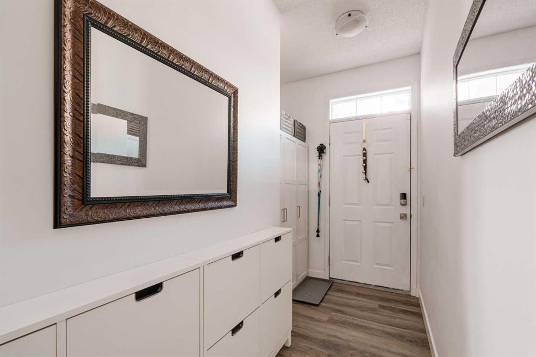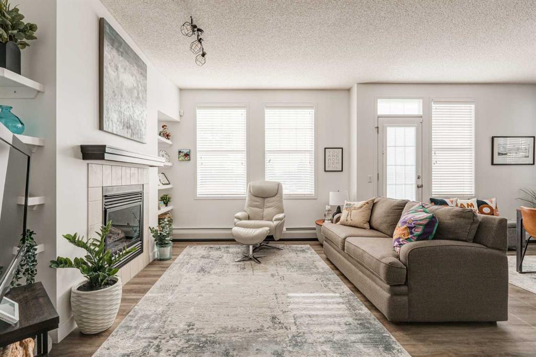343 Brae Glen Road SW
Calgary T2W1B6
MLS® Number: A2192810
$ 524,999
3
BEDROOMS
2 + 1
BATHROOMS
1,538
SQUARE FEET
1972
YEAR BUILT
**Showing On Weekends From 10-5 pm** Introducing an impressive turnkey property in the well-established community of Braeside. This spacious townhouse has over 1,500 square feet of living space and includes a coveted DOUBLE ATTACHED GARAGE. As an end unit, it enjoys ample natural light and offers three well-proportioned bedrooms along with a fully DEVELOPED BASEMENT. The primary bedroom stands out with VAULTED CEILINGS and ample closet space. The Ensuite bathroom features a tiled shower stall and HEATED TILE FLOOR for added comfort. Built in 1972, this complex features a timeless architectural design with a five-level split layout, vaulted ceilings, and HARDWOOD FLOORS THROUGHOUT. Don't worry about all that sun… This unit is equipped with CENTRAL AIR to stay cool all summer. Step outside to discover one of the largest yards within the complex—an ideal space for hosting gatherings. Natural gas hookup for endless BBQ's. This extensive outdoor area is a rare find among Calgary townhomes. Braeside offers convenient access to shops, schools, and the Glenmore Reservoir. Commuting is efficient, with downtown just a 20-minute drive away and quick access to the newly completed ring road. Don't miss this opportunity to make this exceptional Braeside townhouse your new home!
| COMMUNITY | Braeside. |
| PROPERTY TYPE | Row/Townhouse |
| BUILDING TYPE | Other |
| STYLE | Side by Side, Split Level |
| YEAR BUILT | 1972 |
| SQUARE FOOTAGE | 1,538 |
| BEDROOMS | 3 |
| BATHROOMS | 3.00 |
| BASEMENT | Finished, Full, Walk-Up To Grade |
| AMENITIES | |
| APPLIANCES | Dishwasher, Dryer, Humidifier, Microwave Hood Fan, Oven, Washer, Window Coverings |
| COOLING | Central Air |
| FIREPLACE | N/A |
| FLOORING | Hardwood, Tile |
| HEATING | Forced Air, Natural Gas |
| LAUNDRY | In Basement |
| LOT FEATURES | Back Yard, Corner Lot, Few Trees, Flag Lot, Landscaped |
| PARKING | Double Garage Attached, Drive Through, Driveway, Front Drive, Insulated |
| RESTRICTIONS | Board Approval |
| ROOF | Asphalt Shingle |
| TITLE | Fee Simple |
| BROKER | URBAN-REALTY.ca |
| ROOMS | DIMENSIONS (m) | LEVEL |
|---|---|---|
| 4pc Bathroom | 4`11" x 8`0" | Level 4 |
| 3pc Ensuite bath | 8`1" x 5`1" | Level 4 |
| Bedroom - Primary | 16`1" x 10`9" | Level 4 |
| Laundry | 14`10" x 6`5" | Basement |
| Family Room | 18`6" x 12`2" | Basement |
| Bedroom | 10`0" x 15`6" | Level 5 |
| Bedroom | 11`10" x 12`2" | Level 5 |
| 2pc Bathroom | 5`10" x 2`11" | Second |
| Dining Room | 9`6" x 12`10" | Second |
| Kitchen | 12`6" x 10`0" | Second |
| Living Room | 23`3" x 12`1" | Third |







