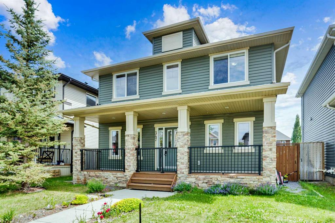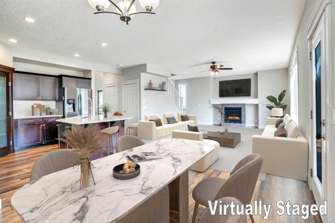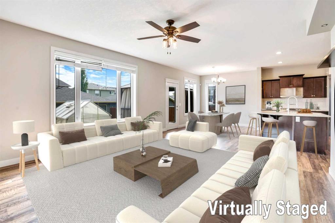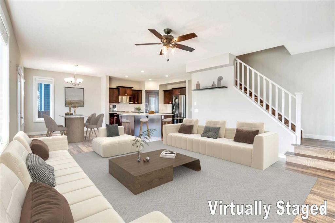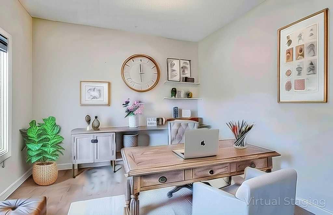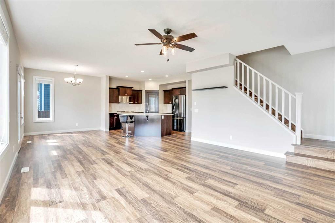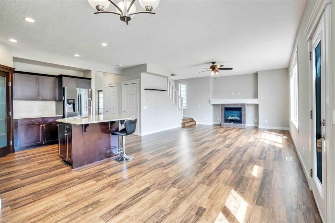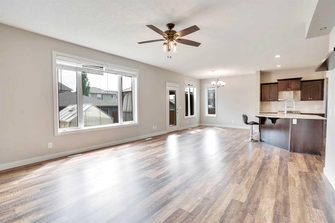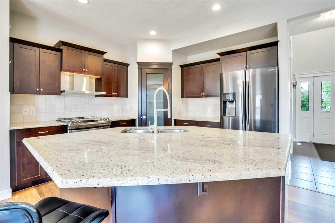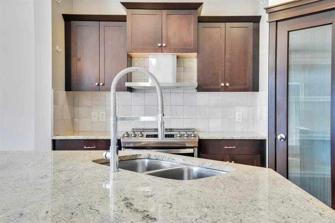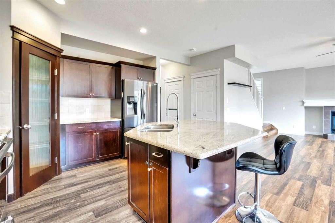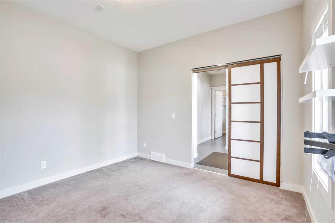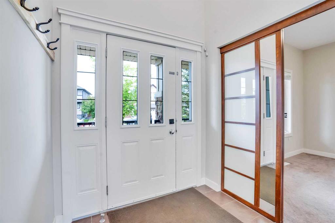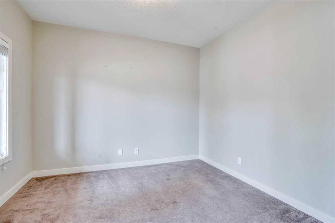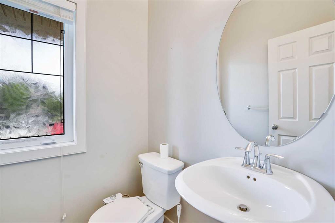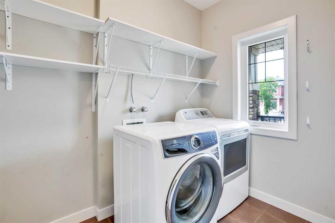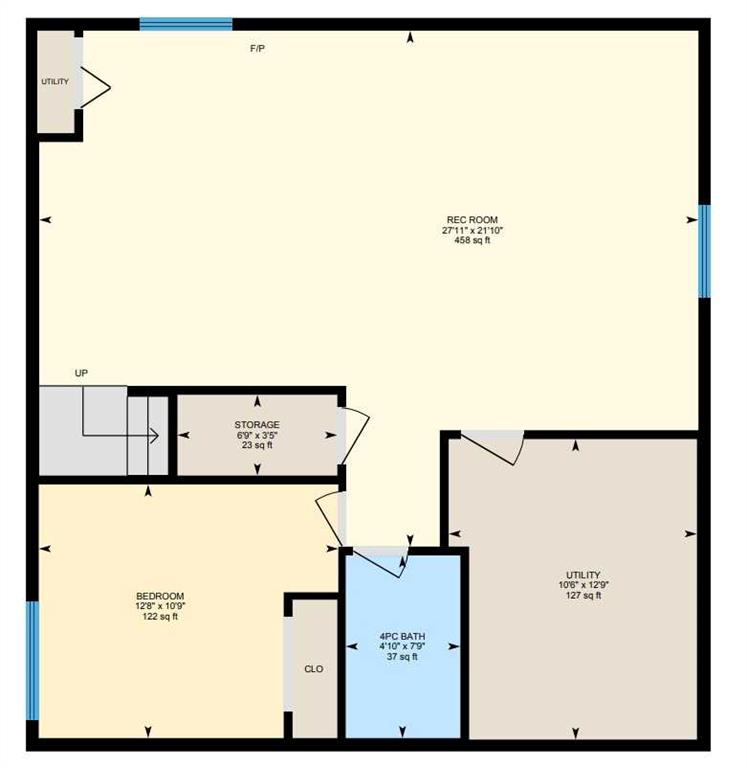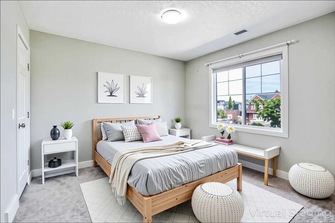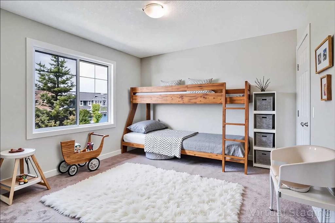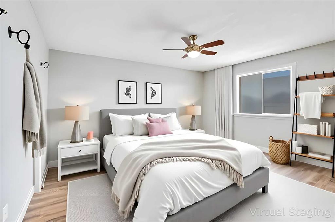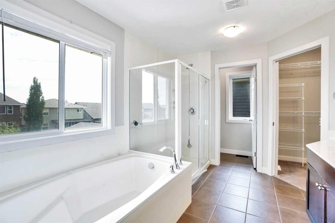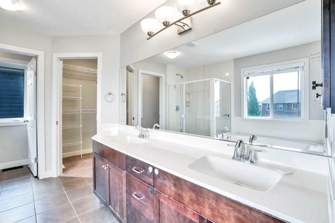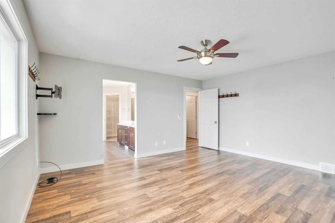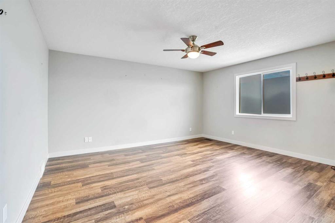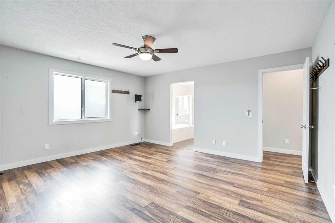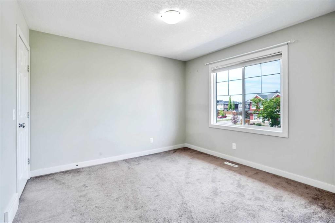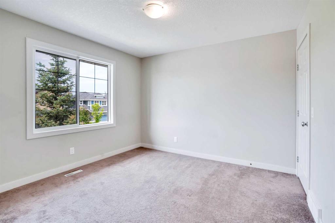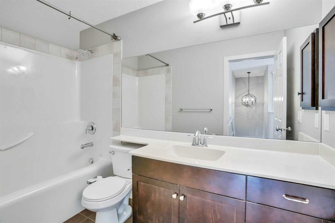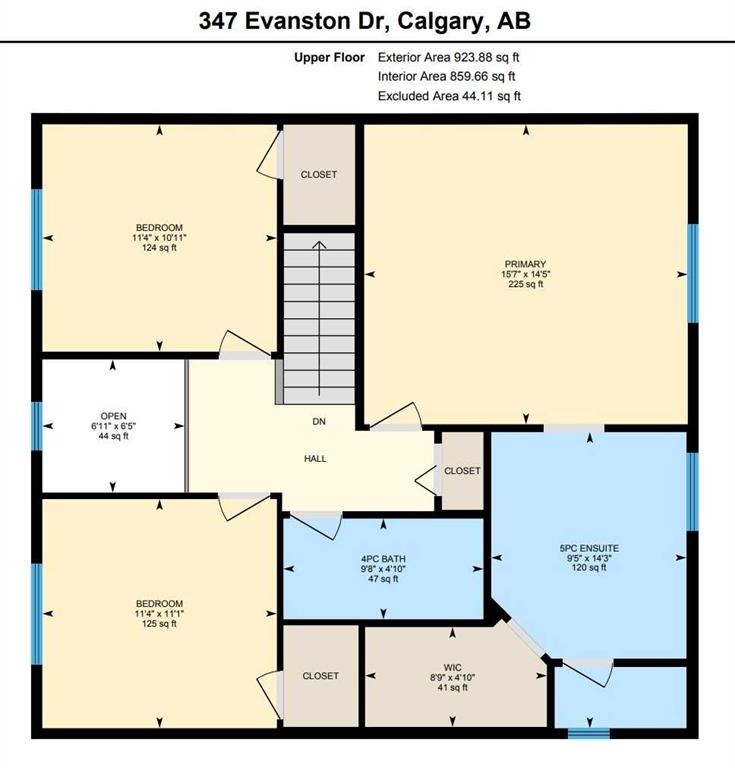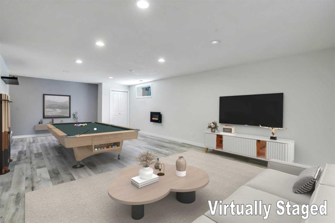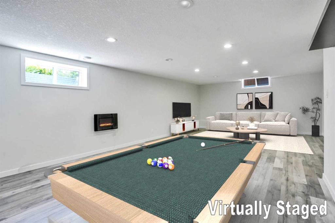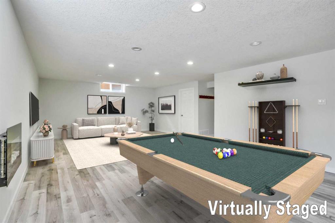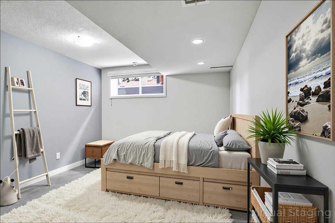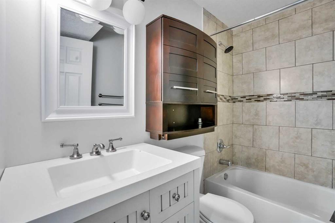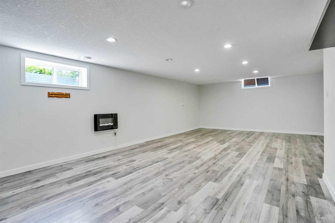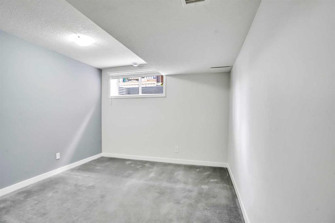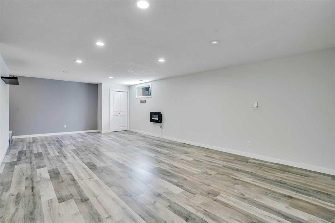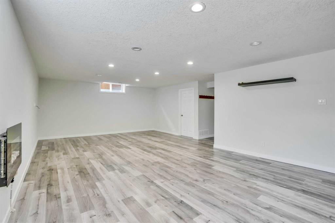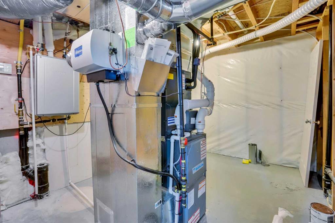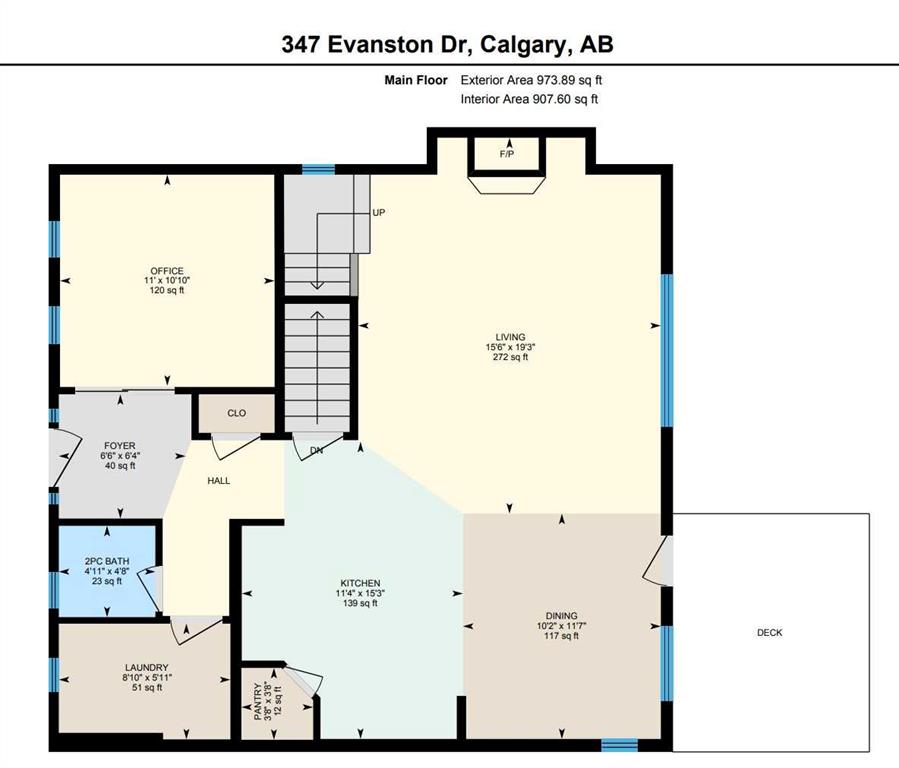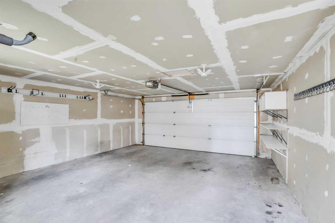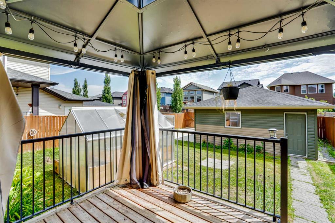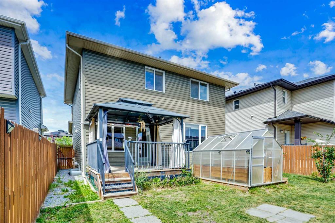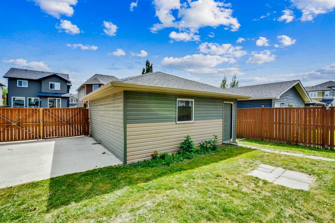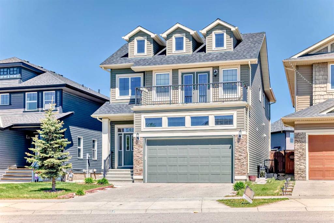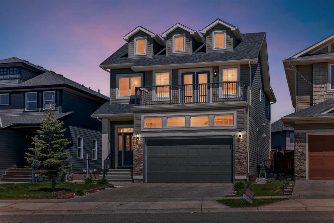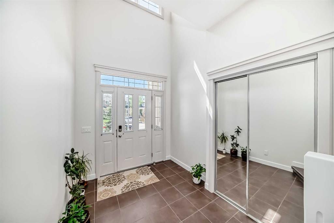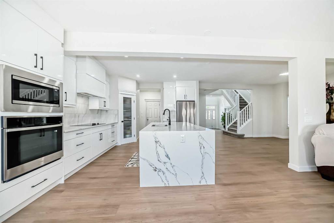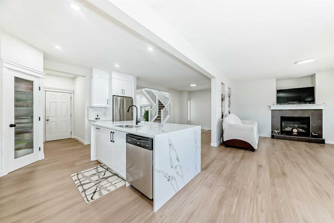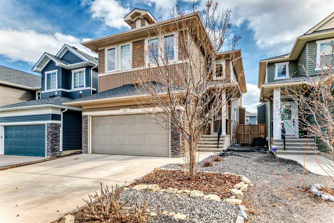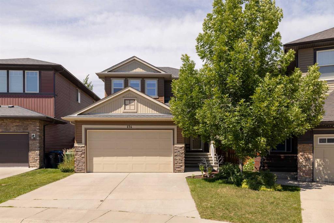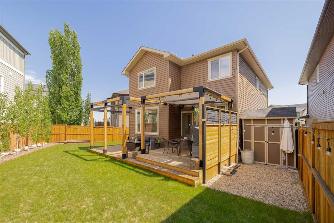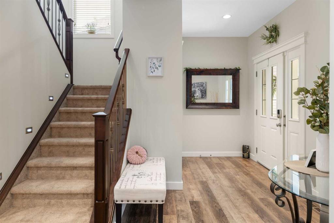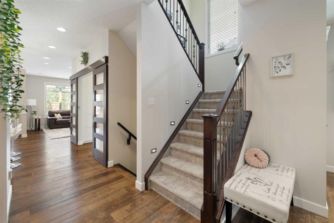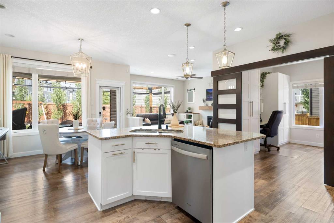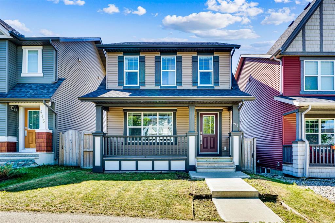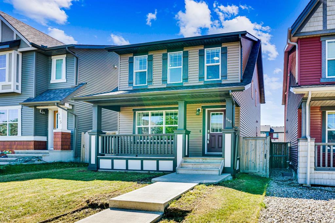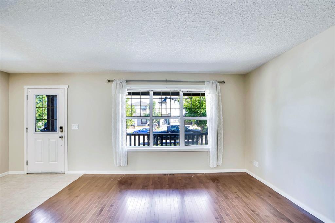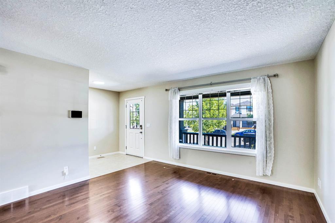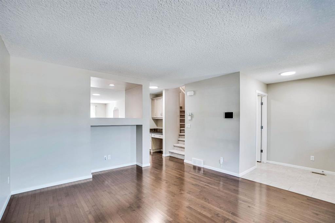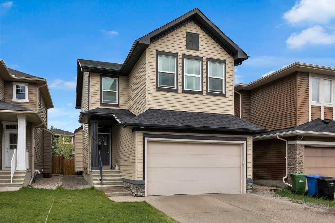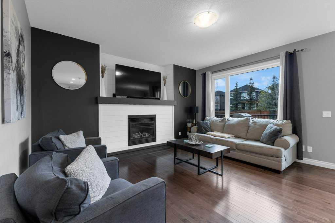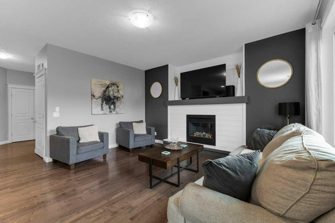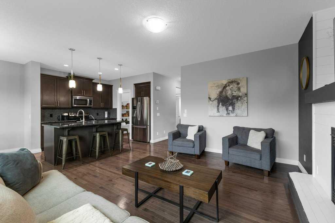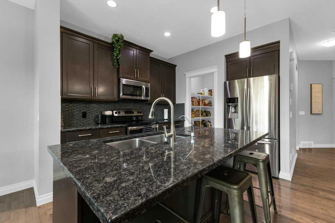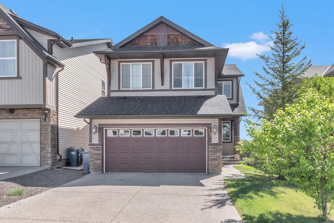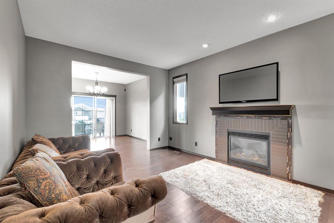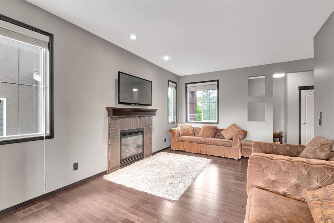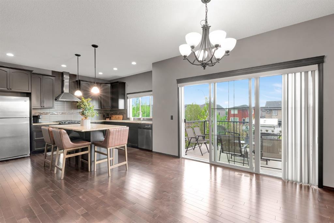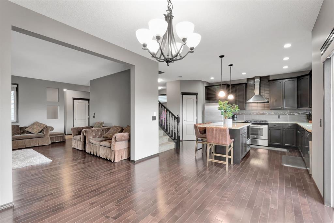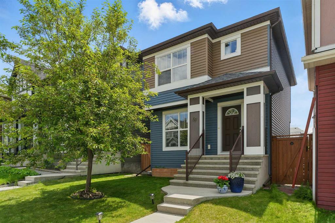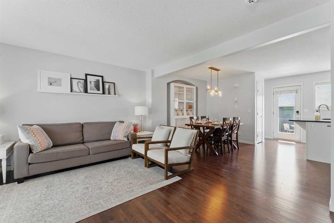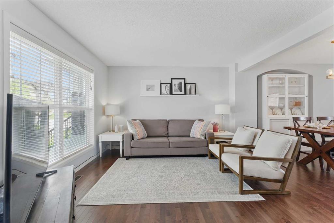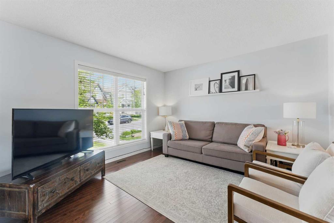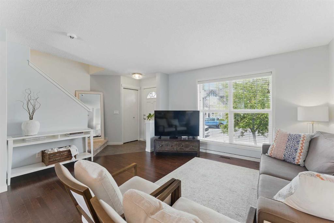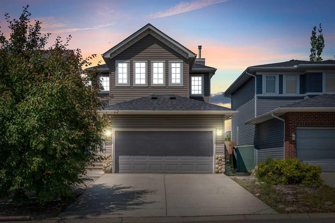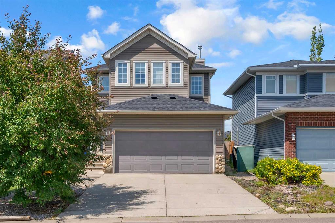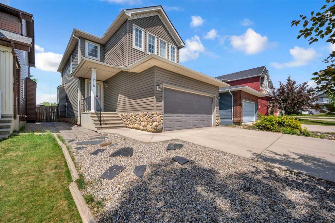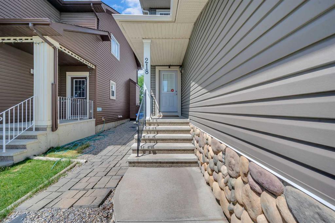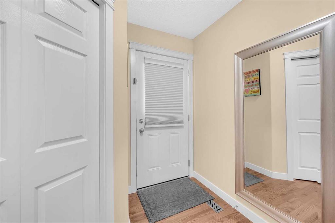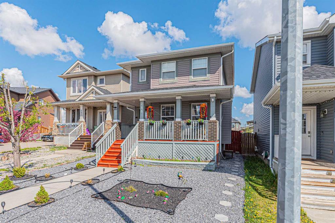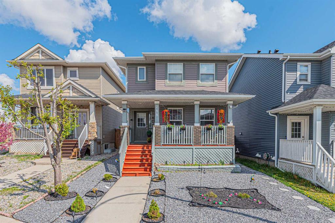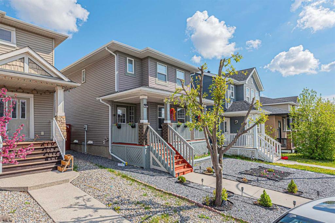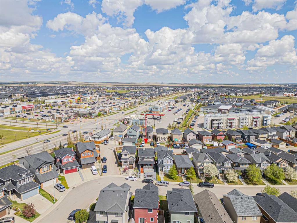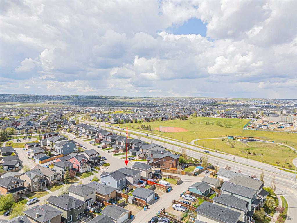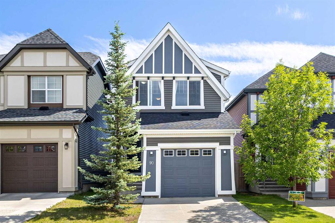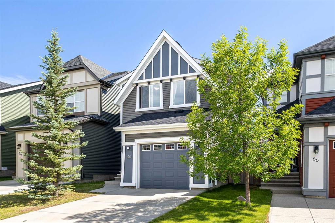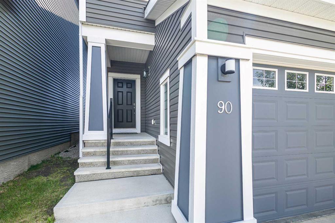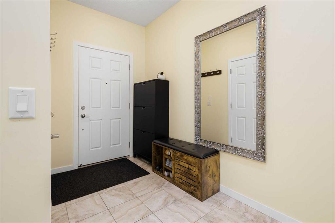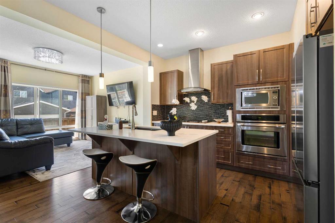347 Evanston Drive NW
Calgary T3P 0E4
MLS® Number: A2241151
$ 729,000
4
BEDROOMS
3 + 1
BATHROOMS
1,898
SQUARE FEET
2010
YEAR BUILT
Ever dream in living in a fantastic 2 storey family home, boasting open concept plans, large yard, RV storage, and schools / shopping within walking? Welcome HOME. The heart of the home, the kitchen, will please your inner chef AND your family. The chef will love the stainless steel appliances (including easy-to-clean glass topped stove, and French style fridge), espresso stained shaker maple cabinetry, full height backsplash, and MASSIVE kitchen island. The kitchen island is ideal for busy families or a central hub for gatherings. You can let the party expand either towards the adjoining great room, or toward the dining area, and onto the rear deck. Rear deck comes with a large gazebo, including screens (bugs / sun), to keep you comfortable all season long. The large yard is FOUR THOSUAND FOUR HUNDRED square feet, and hosts a large grass area for the kids to enjoy, a double car garage, and a concrete parking pad (RV / storage). Returning back inside, the main level also has a great main floor den (could be 5th bedroom, if needed), main floor laundry, and a 2pc bathroom. The top level has 2 kid bedrooms, 4 piece bathroom, and the master retreat complete with sumptuous ensuite (large soaker tub, stand up shower, his/her sinks, private toilet) and walk-in closet. The fully finished basement boasts a large rec room, fitting both a pool table AND still having a sitting area. Add another bedroom (fourth) and another 4 pc bathroom. The utility / storage room is ample; enjoy on-demand endless hot water thanks to a tankless hot water system; keeping you comfortable (and heat bills low) is a high efficiency furnace; over summer the central AC is AMAZING. Well served by EXISTING schools, your kids can go K-9 and be within 1/2 mile; the school being built down the road will make it even more convenient. This home is conveniently located close to Evanston Town Centre offering all the daily needs (FreshCo, Shopper's, dining, fast food +more) and major shopping centres are also very close (Walmart Super Center is 1.25 mile; Beacon Heights and the Costco is 2 miles). With Stoney Trail on your doorstep (5 minutes), your daily commute becomes a breeze. Double detached garage PLUS opening gates for RV storage PLUS a decent yard is a rarity. A harmonious blend of exterior spaces (deck, play areas for kids), incredible kitchen / great room, & a fully finished basement helps to create a luxurious environment for your family. Don't miss s out on the chance to own this slice of paradise. Call your agent to book a viewing today.
| COMMUNITY | Evanston |
| PROPERTY TYPE | Detached |
| BUILDING TYPE | House |
| STYLE | 2 Storey |
| YEAR BUILT | 2010 |
| SQUARE FOOTAGE | 1,898 |
| BEDROOMS | 4 |
| BATHROOMS | 4.00 |
| BASEMENT | Finished, Full |
| AMENITIES | |
| APPLIANCES | Dishwasher, Electric Stove, Garage Control(s), Range Hood, Refrigerator, Tankless Water Heater, Washer/Dryer, Window Coverings |
| COOLING | Central Air |
| FIREPLACE | Gas, Great Room, Tile |
| FLOORING | Carpet, Ceramic Tile, Vinyl Plank |
| HEATING | High Efficiency, Forced Air, Natural Gas |
| LAUNDRY | Laundry Room, Main Level |
| LOT FEATURES | Back Lane, Back Yard, City Lot, Front Yard, Gazebo, Landscaped, Lawn |
| PARKING | Double Garage Detached, Insulated |
| RESTRICTIONS | None Known |
| ROOF | Asphalt Shingle |
| TITLE | Fee Simple |
| BROKER | MaxWell Experts Plus Realty |
| ROOMS | DIMENSIONS (m) | LEVEL |
|---|---|---|
| 4pc Bathroom | 0`0" x 0`0" | Basement |
| Bedroom | 12`8" x 10`9" | Basement |
| Game Room | 27`11" x 21`10" | Basement |
| 2pc Bathroom | 0`0" x 0`0" | Main |
| Dining Room | 11`7" x 10`2" | Main |
| Kitchen | 15`3" x 11`4" | Main |
| Laundry | 5`11" x 8`10" | Main |
| Great Room | 19`3" x 15`6" | Main |
| Office | 10`10" x 11`0" | Main |
| 4pc Bathroom | 0`0" x 0`0" | Upper |
| 5pc Ensuite bath | 0`0" x 0`0" | Upper |
| Bedroom - Primary | 14`5" x 15`7" | Upper |
| Bedroom | 11`1" x 11`4" | Upper |
| Bedroom | 10`11" x 11`4" | Upper |

