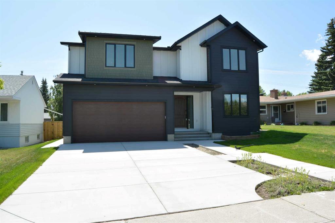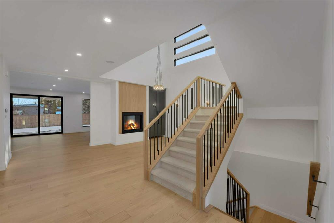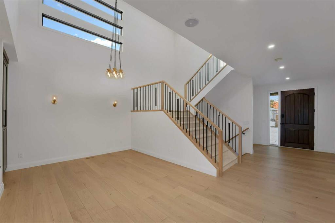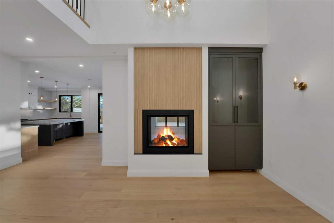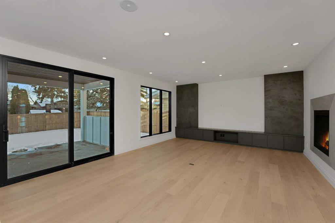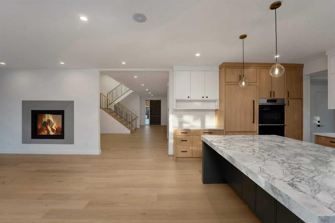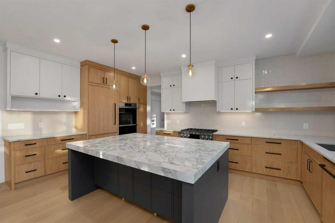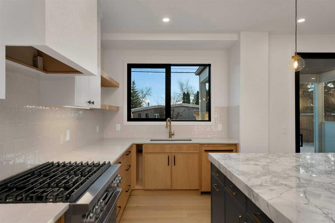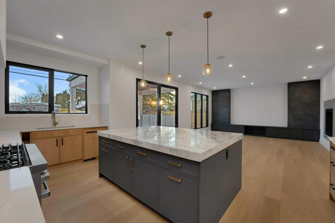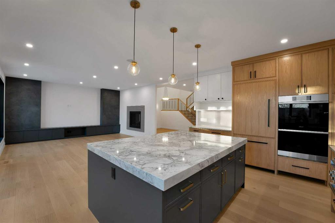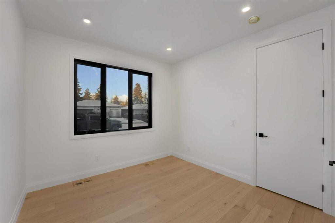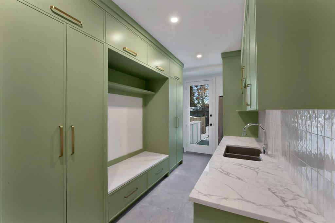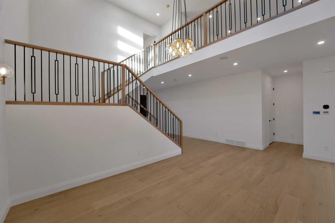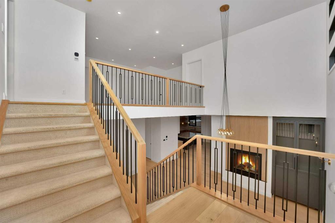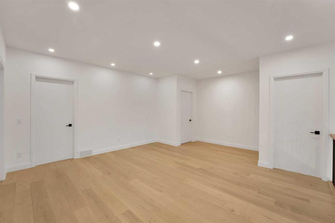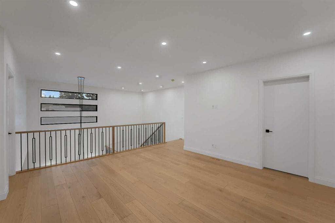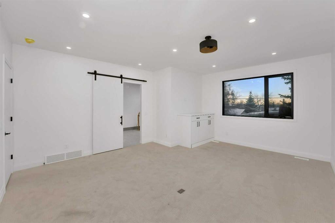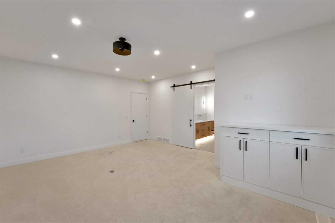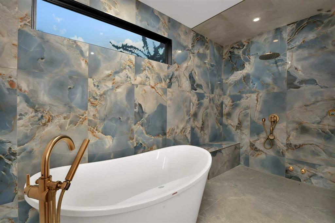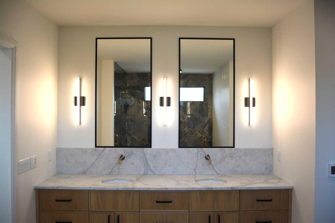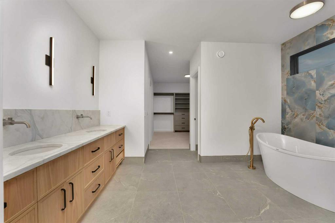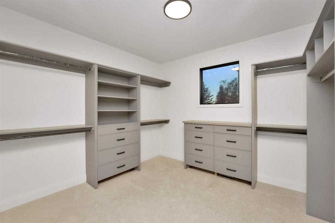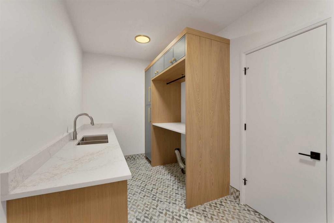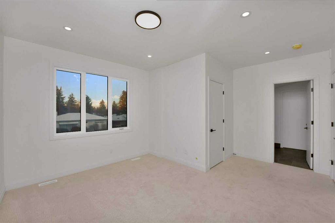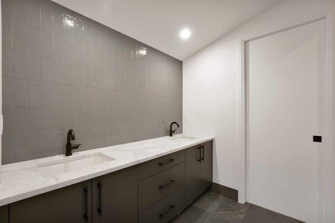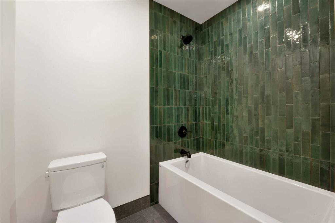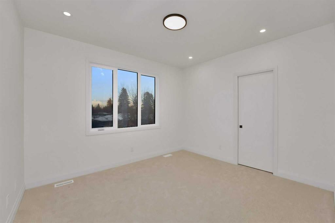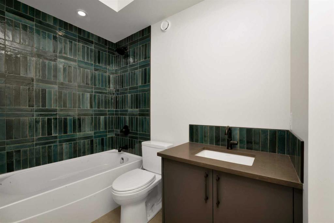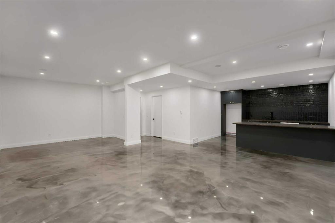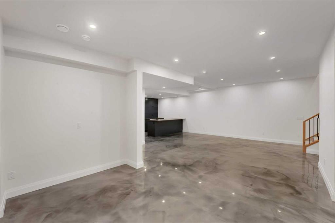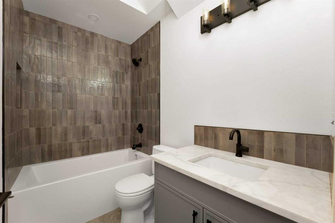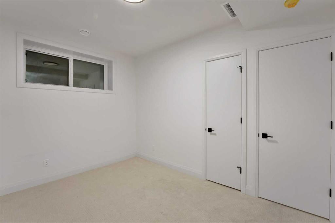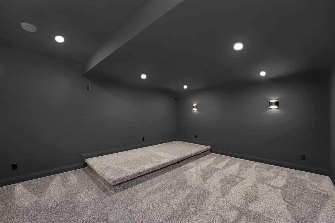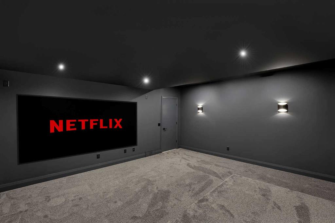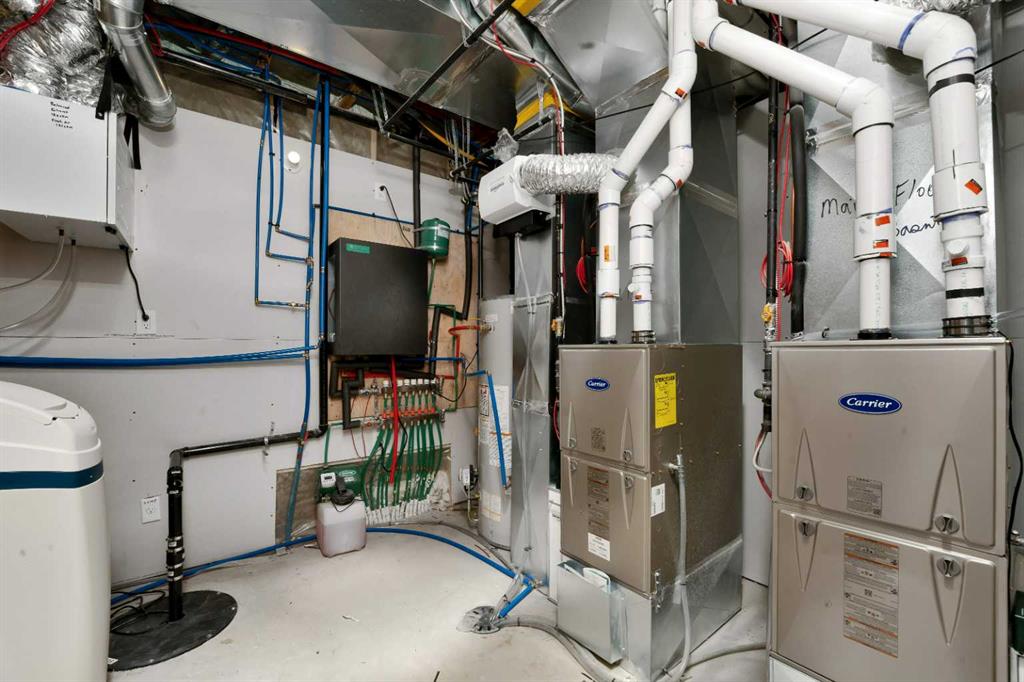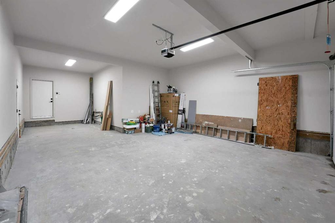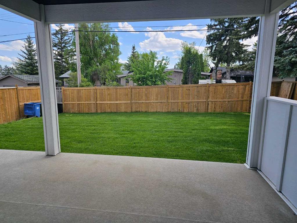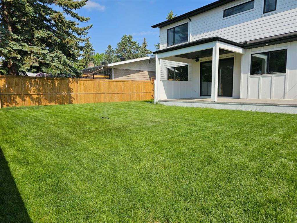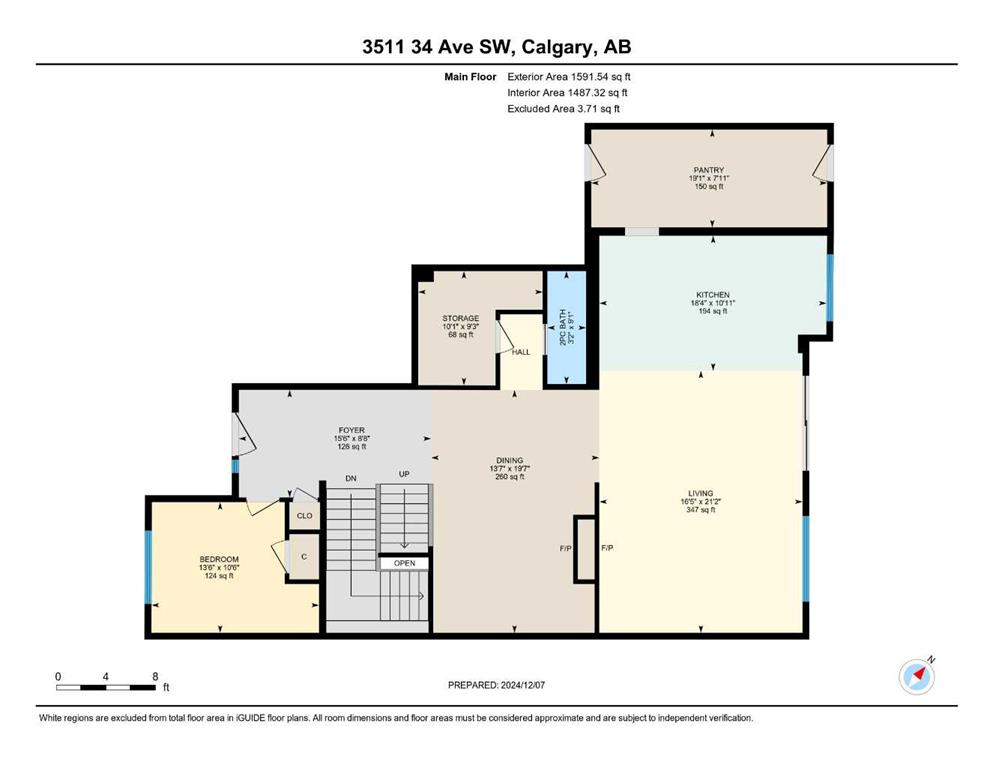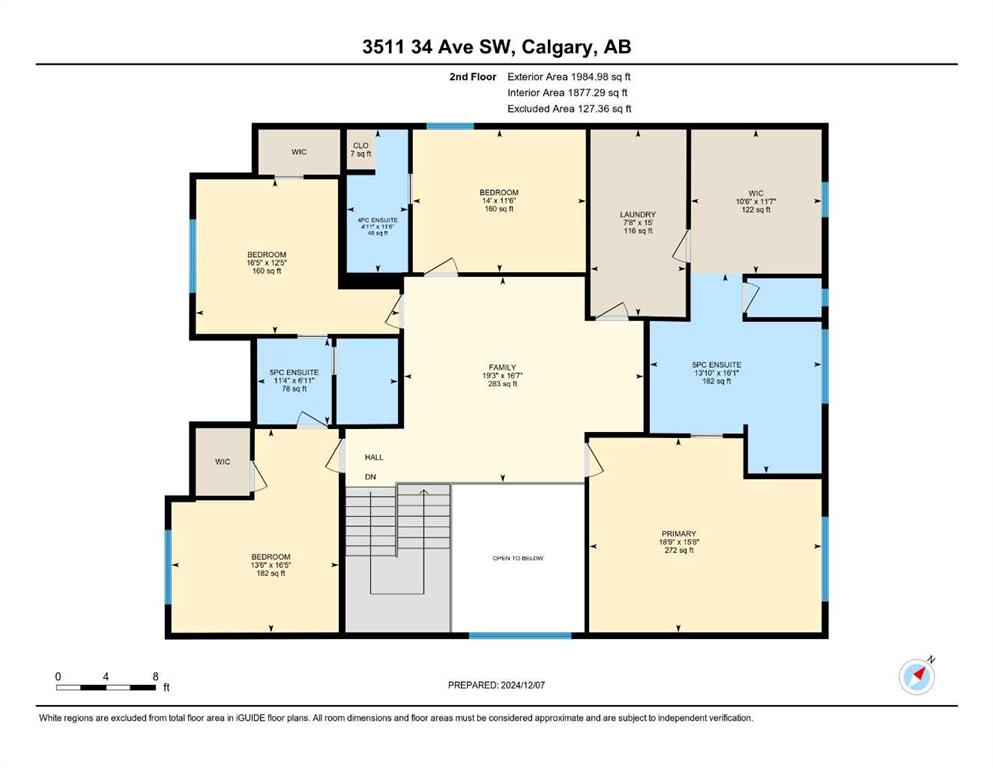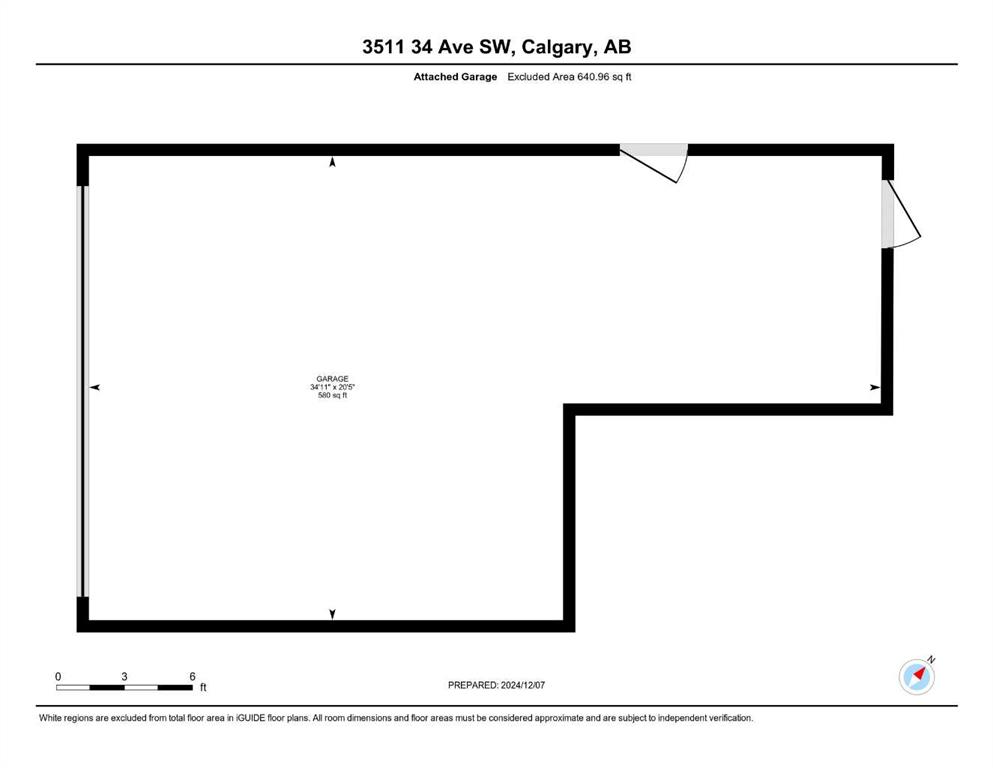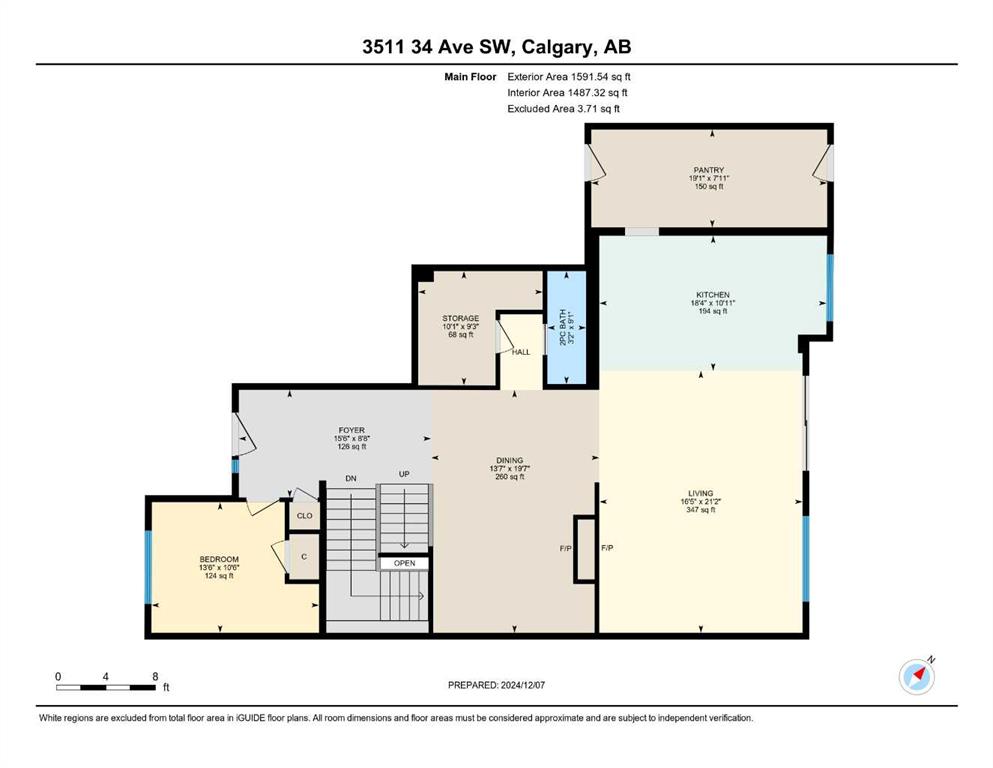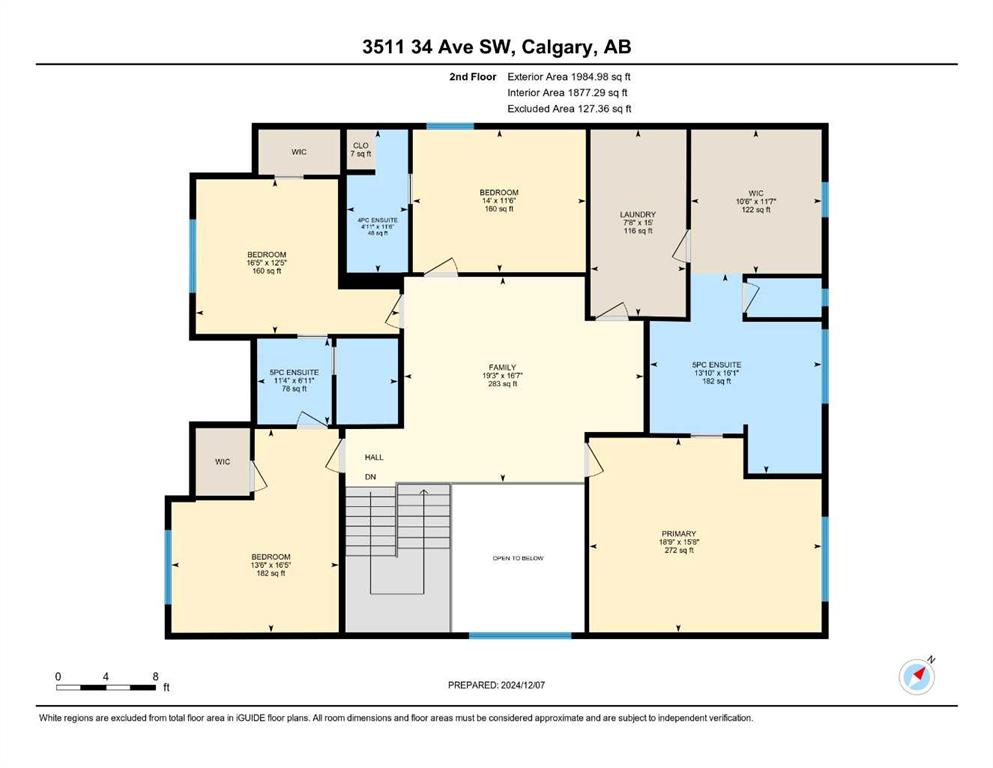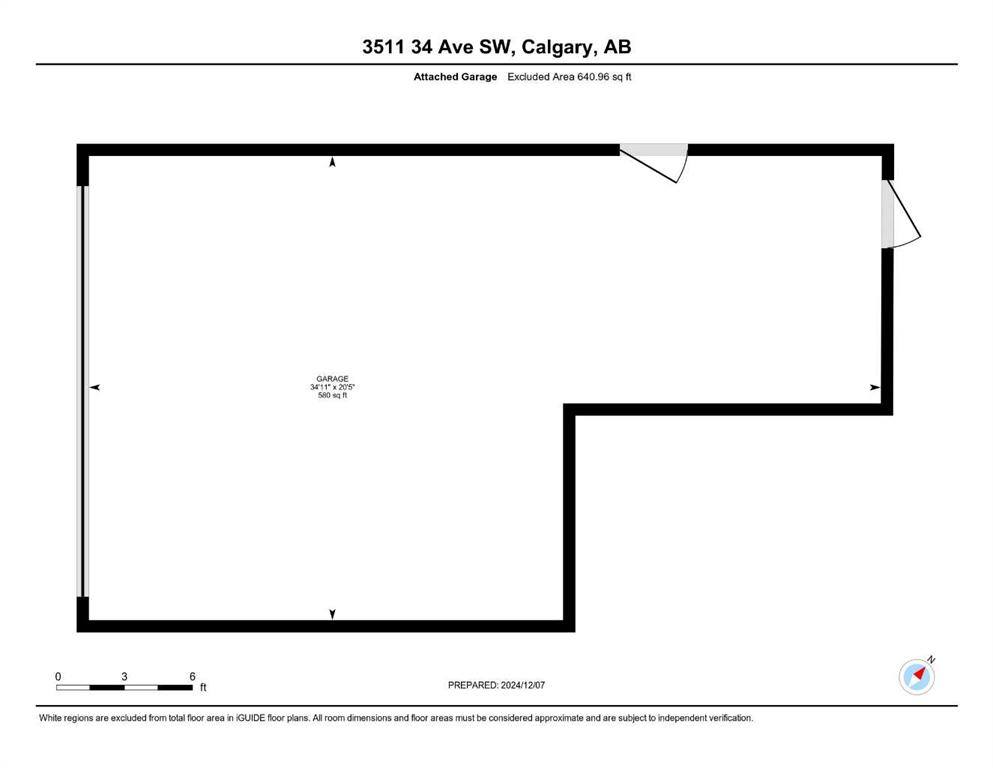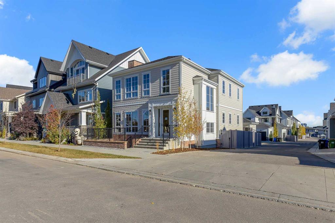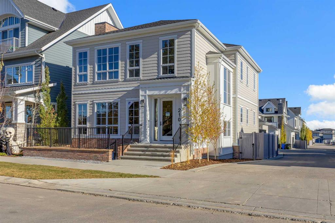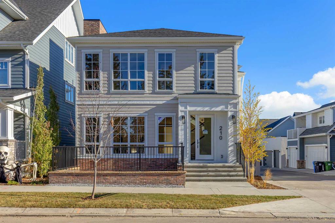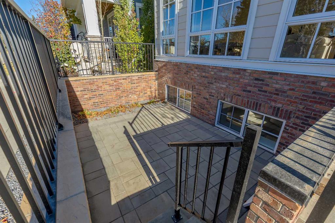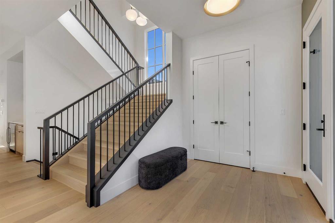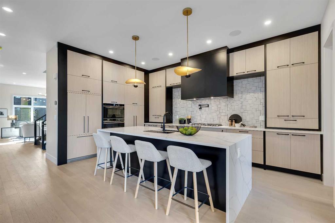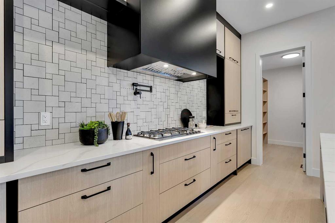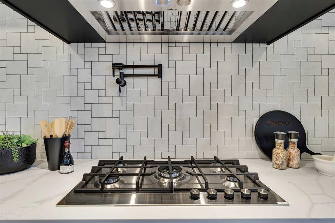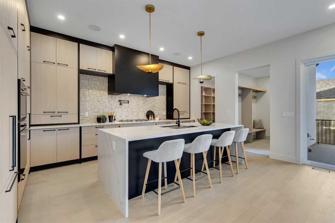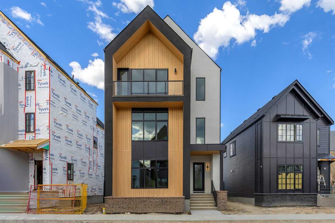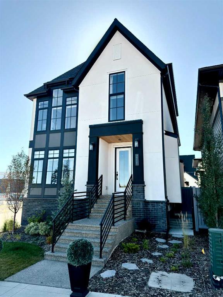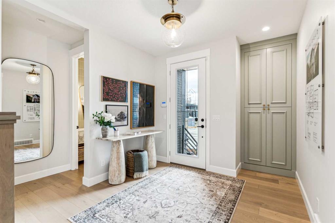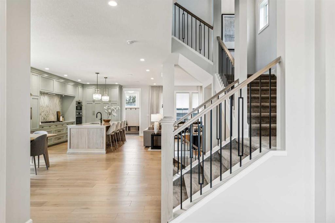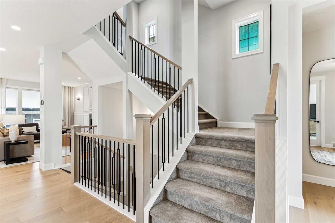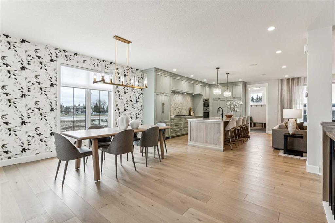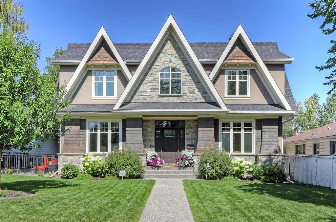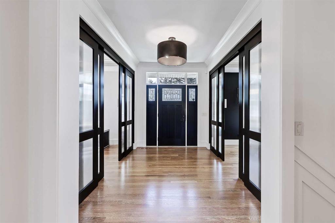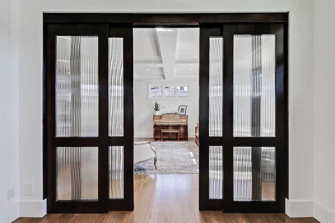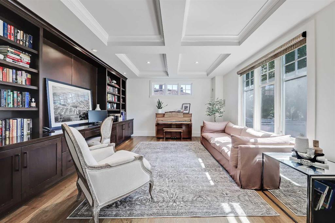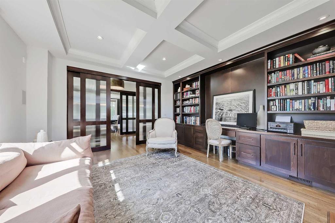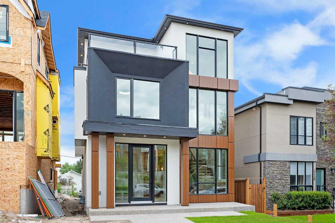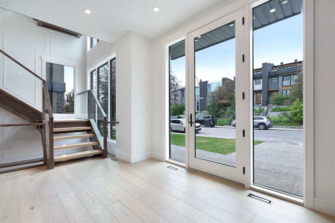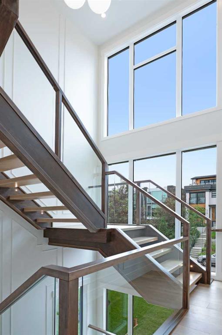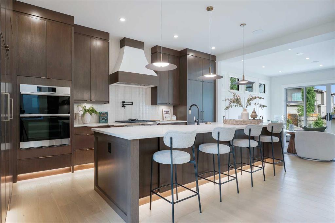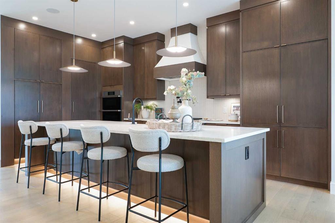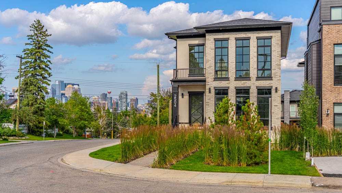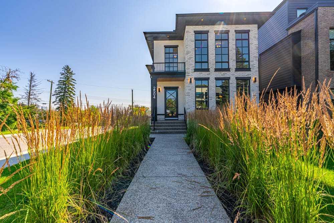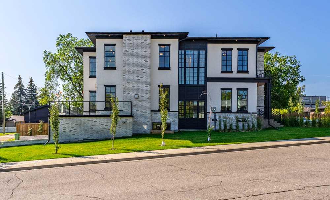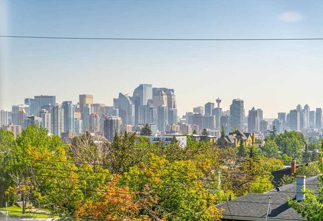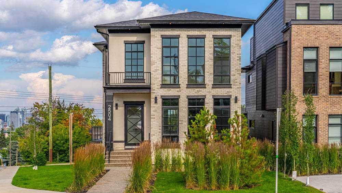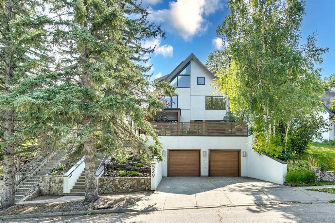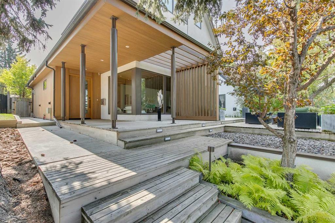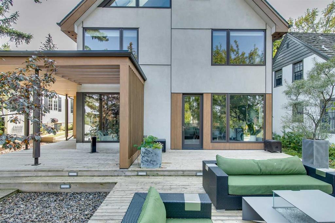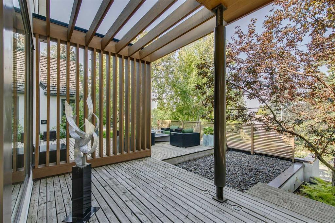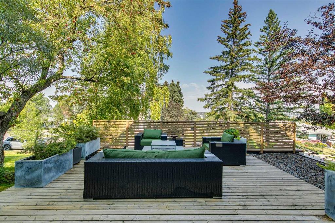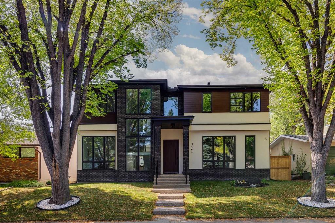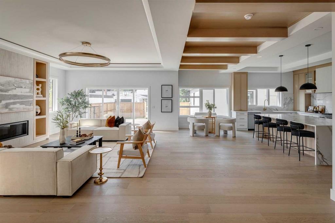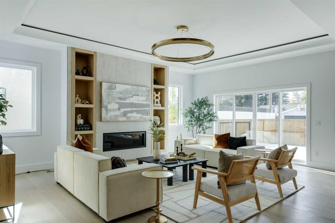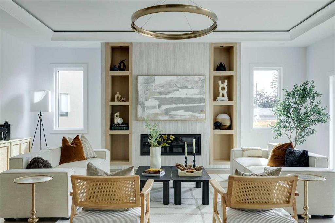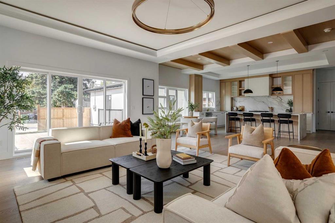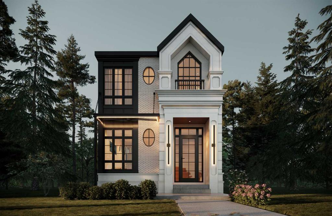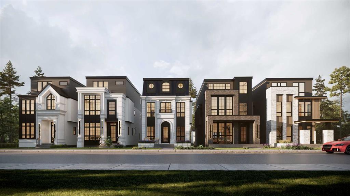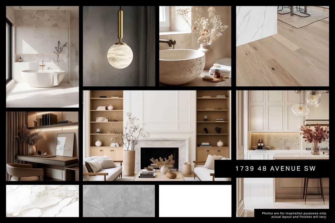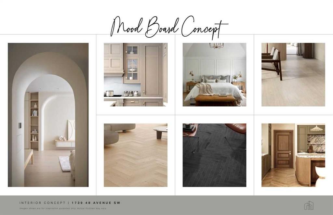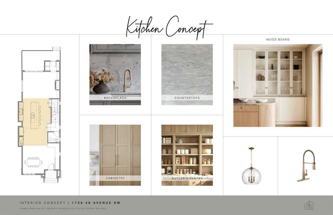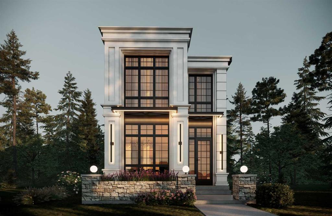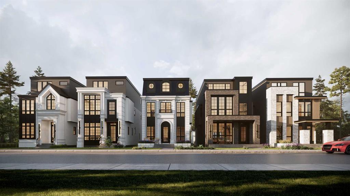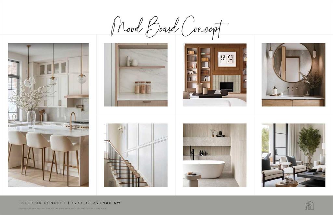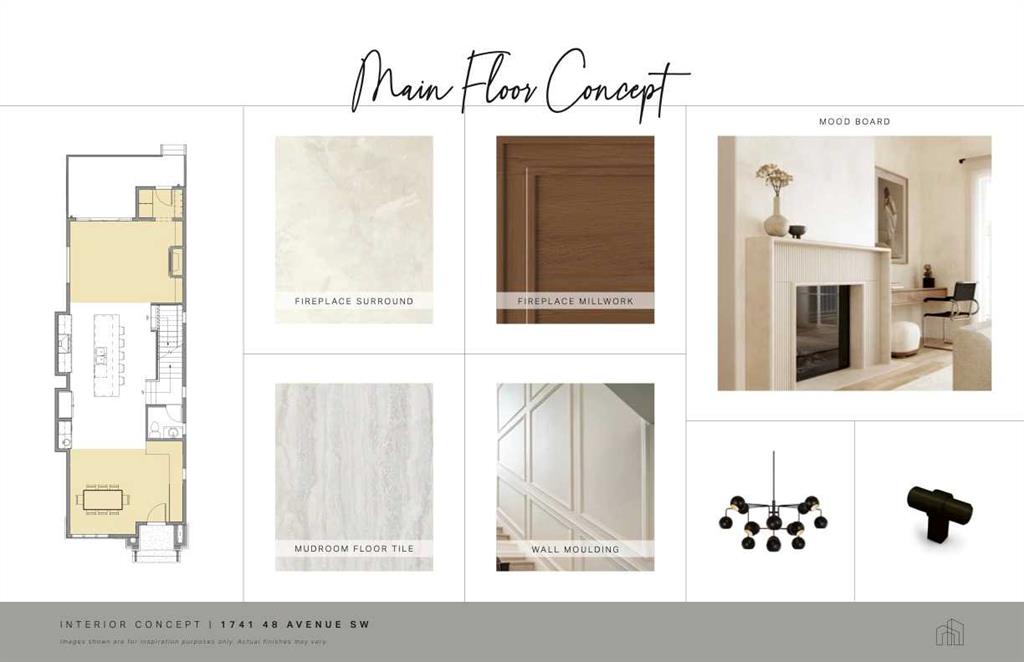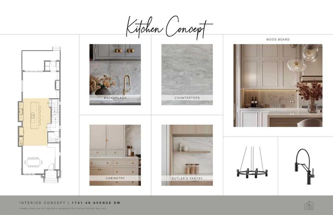3511 34 Avenue SW
Calgary T3E0Z6
MLS® Number: A2246577
$ 2,150,000
5
BEDROOMS
4 + 1
BATHROOMS
3,576
SQUARE FEET
2024
YEAR BUILT
Nestled on a quiet cul-de-sac, this stunning home in the highly desirable community of Rutland Park offers your family the luxury of a custom home without the wait. You'll immediately feel at home, as you enter from your heated double attached garage with an additional tandem spot for a 3rd vehicle, but perfect for trucks. Step inside to discover a thoughtfully designed main floor featuring an office, spacious living room, and a convenient mudroom/pantry. The gourmet custom kitchen, equipped with Miele and Dacor appliances, boasts three ovens and a six-burner range, making it ideal for hosting large family gatherings. The dining room, with its impressive 19-foot ceilings and double sided fireplace, adds a touch of grandeur to every meal. Ascend the uniquely designed staircase to the second floor where you will be greeted by an open, bright and spacious bonus room. The bonus room is complimented with 4 generously sized bedrooms upstairs. The expansive primary suite spans the full width of the home and includes a lavish bedroom, a six-piece ensuite with a steam shower, and a walk-through closet with direct access to the spacious and custom laundry room. Two of the secondary bedrooms share a Jack-and-Jill bathroom, and the 3rd has a private ensuite, and each is equipped with walk-in closets. Bedrooms are large enough to support a king sized bed. The basement is an entertainer's dream, featuring a spacious open area with a full bar and peninsula island, a fifth bedroom, a three-piece bathroom, and an expansive theater room perfect for movie nights. There's also an area for a gym. The fully landscaped exterior showcases a large, private south-facing backyard with a covered deck, perfect for outdoor gatherings. This home is crafted with premium materials and is equipped with modern amenities such as an Alexa-powered smart home system, wired speakers, in-floor heating in the basement and attached garage, and triple-glazed Lux Windows. Don't miss the opportunity to make this exquisite property your forever home. This home is registered with the New Home Warranty program.
| COMMUNITY | Rutland Park |
| PROPERTY TYPE | Detached |
| BUILDING TYPE | House |
| STYLE | 2 Storey |
| YEAR BUILT | 2024 |
| SQUARE FOOTAGE | 3,576 |
| BEDROOMS | 5 |
| BATHROOMS | 5.00 |
| BASEMENT | Full |
| AMENITIES | |
| APPLIANCES | Bar Fridge, Built-In Freezer, Built-In Oven, Built-In Refrigerator, Double Oven, Electric Oven, Freezer, Garage Control(s), Gas Oven, Gas Range, Gas Stove, Humidifier, Oven-Built-In, Range, Range Hood, Refrigerator, Stove(s), Washer/Dryer |
| COOLING | Other |
| FIREPLACE | Gas |
| FLOORING | Carpet, Ceramic Tile, Concrete, Hardwood, Tile |
| HEATING | In Floor, Fireplace(s), Forced Air, Natural Gas |
| LAUNDRY | Laundry Room, Sink, Upper Level |
| LOT FEATURES | Back Lane, Back Yard, City Lot, Cul-De-Sac, Landscaped, Lawn, Private, Rectangular Lot, Views |
| PARKING | 220 Volt Wiring, Concrete Driveway, Enclosed, Front Drive, Garage Faces Front, Heated Garage, Insulated, On Street, Owned, Paved, Plug-In, Private Electric Vehicle Charging Station(s), Triple Garage Attached |
| RESTRICTIONS | Restrictive Covenant |
| ROOF | Asphalt Shingle, Metal |
| TITLE | Fee Simple |
| BROKER | CIR Realty |
| ROOMS | DIMENSIONS (m) | LEVEL |
|---|---|---|
| Bedroom | 12`10" x 9`1" | Basement |
| Game Room | 22`2" x 27`8" | Basement |
| Other | 11`2" x 13`4" | Basement |
| Media Room | 17`8" x 15`2" | Basement |
| 3pc Bathroom | 8`4" x 4`11" | Basement |
| Furnace/Utility Room | 10`9" x 9`11" | Basement |
| Office | 13`6" x 10`6" | Main |
| Kitchen | 18`4" x 10`11" | Main |
| Living Room | 16`5" x 21`2" | Main |
| Dining Room | 13`7" x 19`7" | Main |
| Foyer | 15`6" x 8`8" | Main |
| Pantry | 19`1" x 7`11" | Main |
| Flex Space | 10`1" x 9`3" | Main |
| 2pc Bathroom | 3`2" x 9`1" | Main |
| Bedroom - Primary | 18`9" x 15`8" | Second |
| Bedroom | 16`5" x 13`6" | Second |
| Bedroom | 12`5" x 16`5" | Second |
| Bedroom | 14`0" x 11`6" | Second |
| Laundry | 7`8" x 15`0" | Second |
| Walk-In Closet | 10`6" x 11`7" | Second |
| 6pc Ensuite bath | 13`10" x 16`1" | Second |
| 3pc Ensuite bath | 4`11" x 11`6" | Second |
| 4pc Bathroom | 11`4" x 6`11" | Second |
| Bonus Room | 19`3" x 16`7" | Second |

