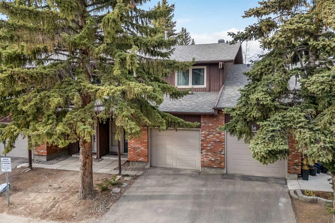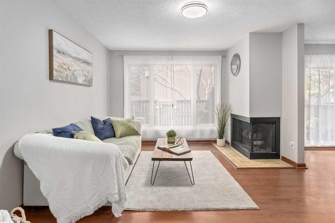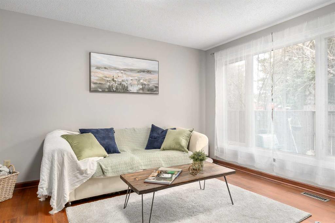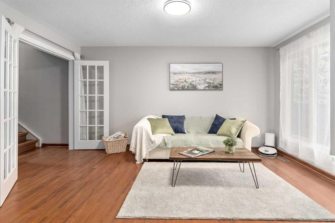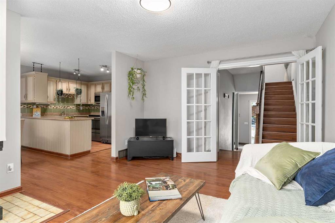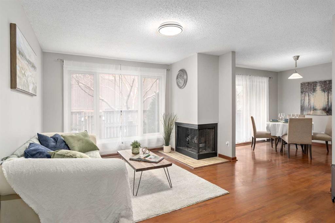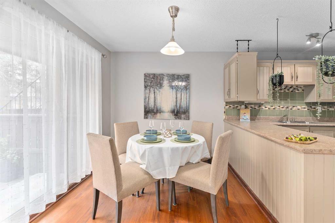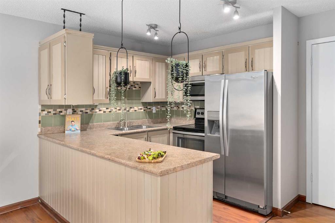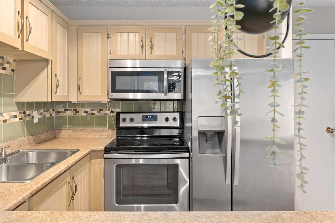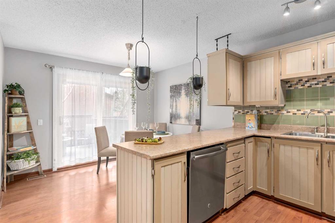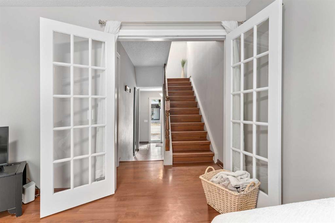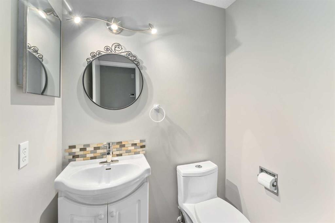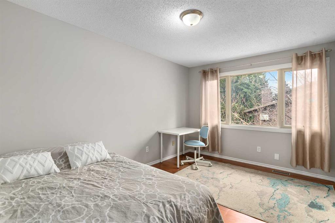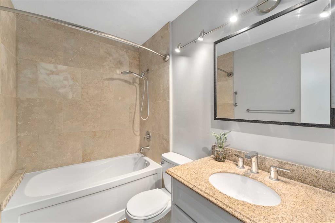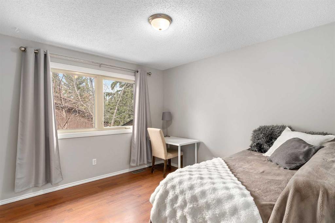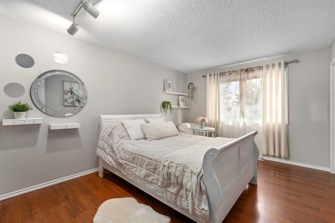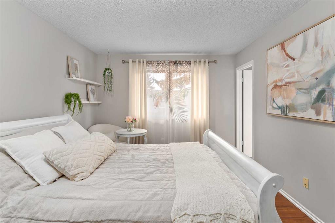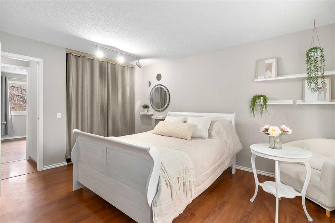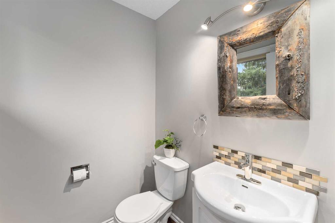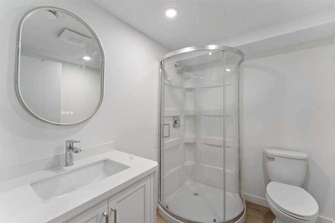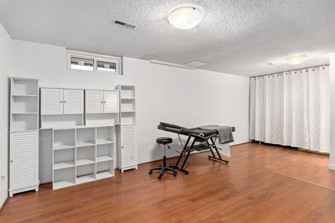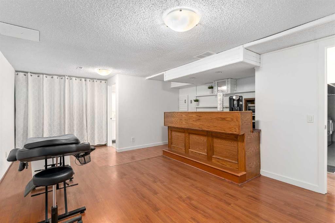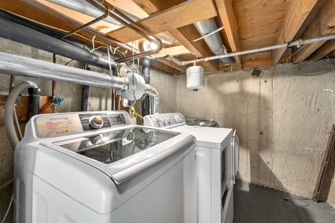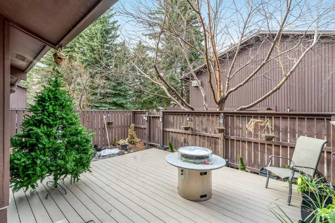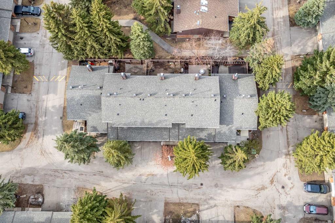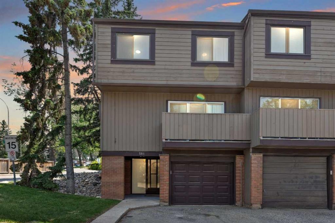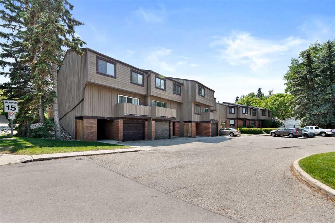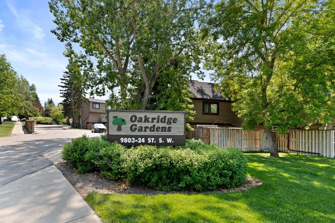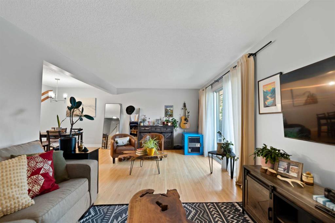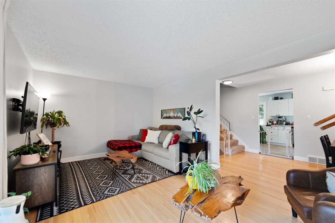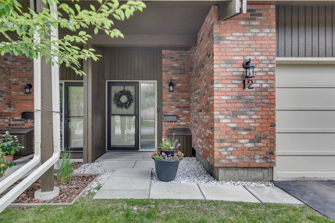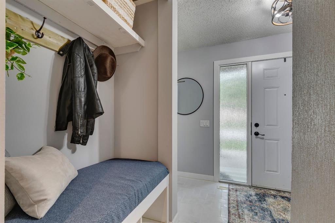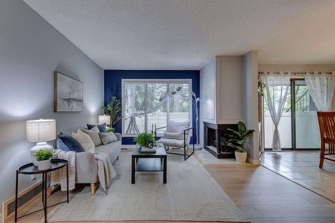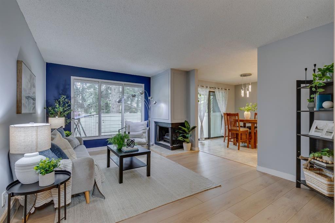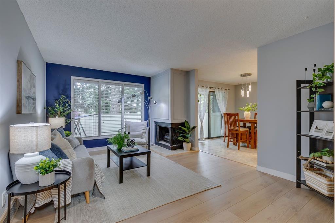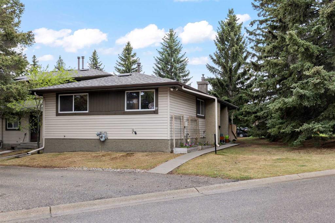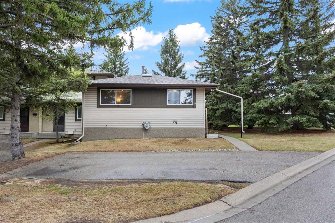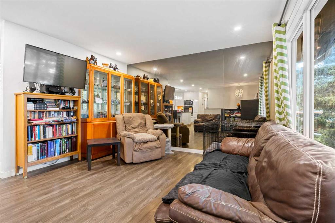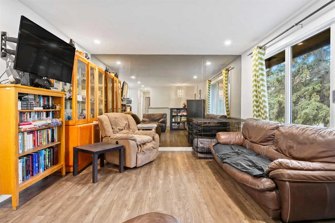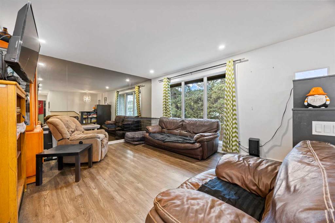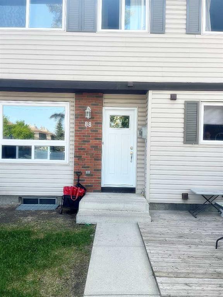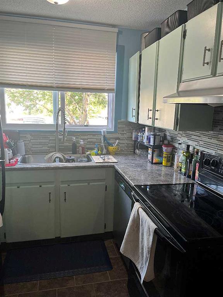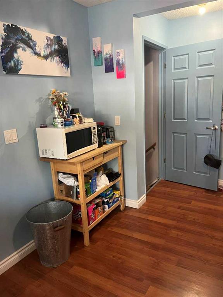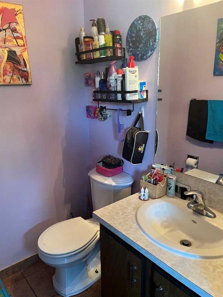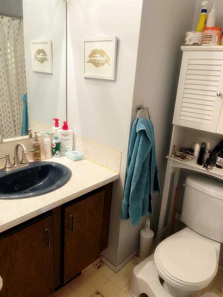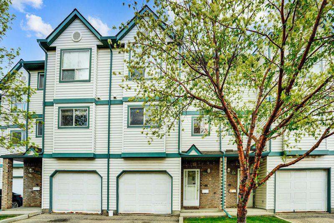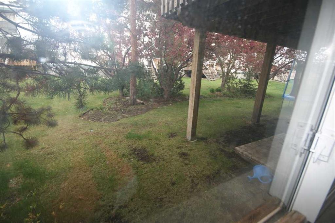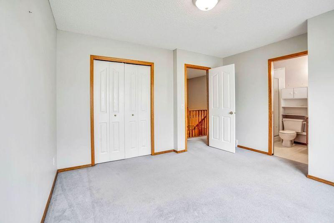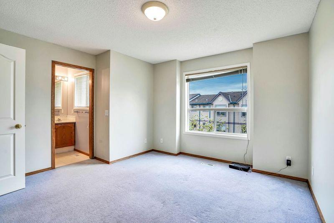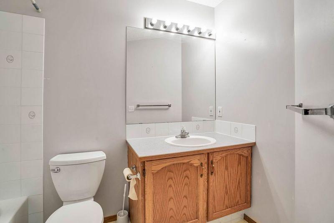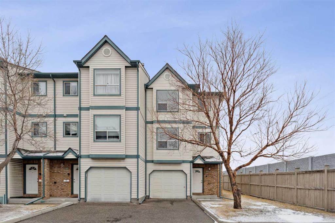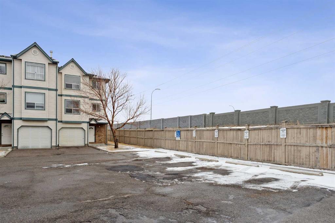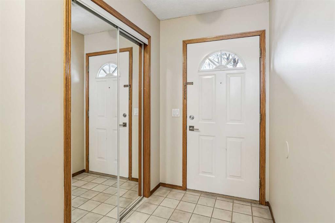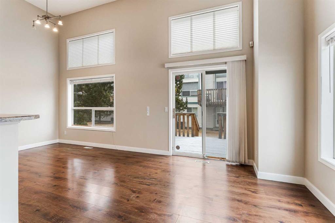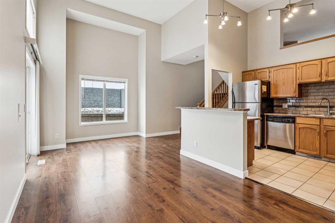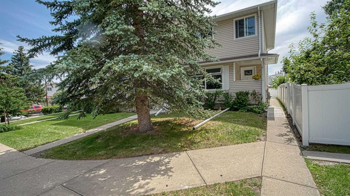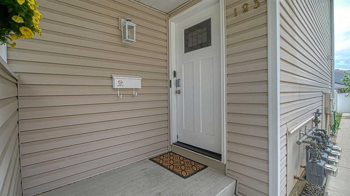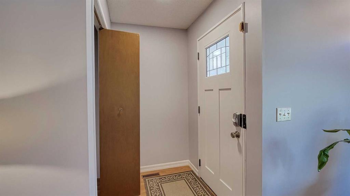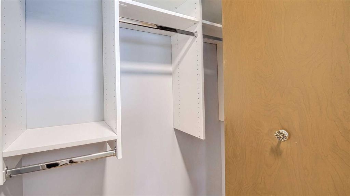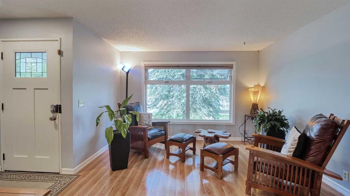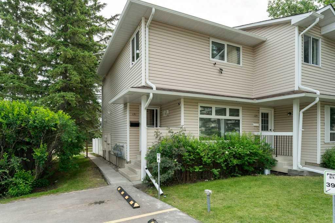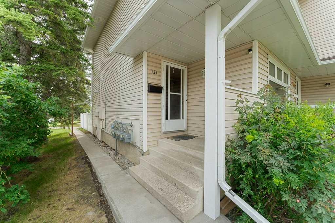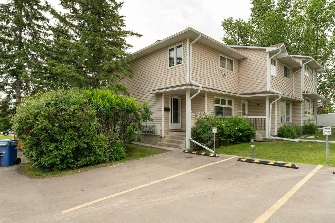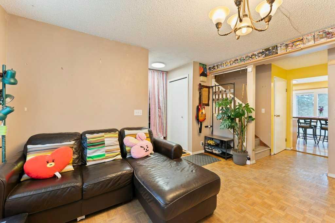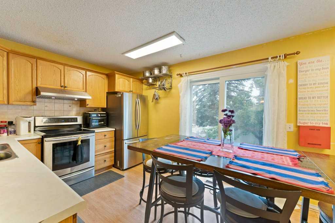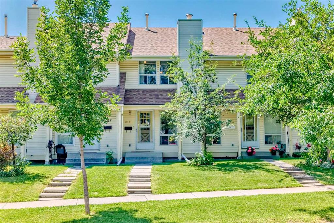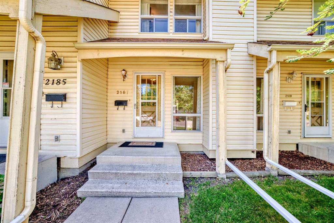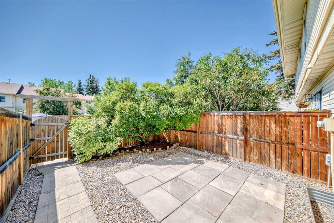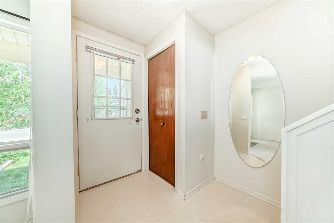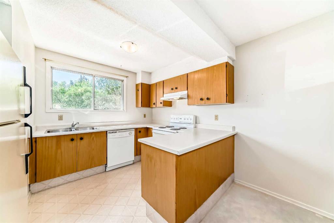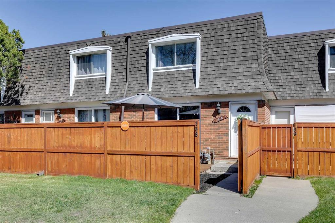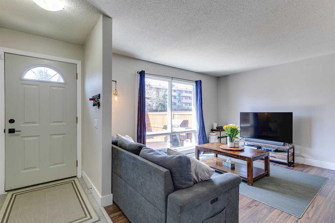36, 2323 Oakmoor Drive SW
Calgary T2V4T2
MLS® Number: A2237458
$ 465,000
4
BEDROOMS
2 + 2
BATHROOMS
1,354
SQUARE FEET
1976
YEAR BUILT
Welcome to this well-kept and spacious 4-bedroom townhouse located in a highly desirable area of Calgary, just steps from the scenic Glenmore Park and Southland leisure center. This home offers comfort, functionality, and recent upgrades — perfect for families, first-time buyers, or investors. The main floor features a cozy living room, a bright dining area, and a functional kitchen that flows perfectly for everyday living or entertaining. Upstairs, you'll find three generous bedrooms, a full bathroom, and a convenient half bath for added comfort. The fully developed basement adds incredible value with a large rec room (that could be used as a 4th bedroom), a kitchenette, and a brand-new full bathroom — ideal for guests, extended family, or even rental potential. Plus 2 hot water tanks and furnace are recently upgraded. Enjoy the outdoors in your private backyard – a perfect spot to relax or garden. And benefit from a single garage for secure parking and storage. Recent updates in a condo include: new windows, new garage door and new roof (2025), front yard landscaping scheduled for spring-summer 2025. This is your chance to own a move-in-ready home in a prime location with nature, parks, schools, and amenities all within easy reach.
| COMMUNITY | Palliser |
| PROPERTY TYPE | Row/Townhouse |
| BUILDING TYPE | Five Plus |
| STYLE | 2 Storey |
| YEAR BUILT | 1976 |
| SQUARE FOOTAGE | 1,354 |
| BEDROOMS | 4 |
| BATHROOMS | 4.00 |
| BASEMENT | Finished, Full, Suite |
| AMENITIES | |
| APPLIANCES | Dishwasher, Electric Oven, Garage Control(s), Microwave, Refrigerator, Washer/Dryer, Window Coverings |
| COOLING | None |
| FIREPLACE | N/A |
| FLOORING | Laminate, Tile, Vinyl |
| HEATING | Central |
| LAUNDRY | In Basement |
| LOT FEATURES | Back Yard, Few Trees, Garden, Landscaped, Low Maintenance Landscape, Private |
| PARKING | Driveway, Front Drive, Garage Door Opener, Other, Outside, Oversized, Single Garage Attached |
| RESTRICTIONS | Pets Allowed |
| ROOF | Asphalt Shingle |
| TITLE | Fee Simple |
| BROKER | TREC The Real Estate Company |
| ROOMS | DIMENSIONS (m) | LEVEL |
|---|---|---|
| Bedroom | 22`8" x 15`3" | Lower |
| 3pc Bathroom | 5`8" x 7`3" | Lower |
| Furnace/Utility Room | 8`11" x 13`11" | Lower |
| Foyer | 8`8" x 6`11" | Main |
| Living Room | 12`3" x 15`1" | Main |
| Kitchen | 11`2" x 8`8" | Main |
| Dining Room | 11`2" x 7`10" | Main |
| 2pc Bathroom | 5`4" x 5`4" | Main |
| Bedroom - Primary | 11`0" x 14`3" | Second |
| Bedroom | 10`11" x 11`4" | Second |
| Bedroom | 9`8" x 13`3" | Second |
| 4pc Bathroom | 5`3" x 8`9" | Second |
| 2pc Bathroom | 5`3" x 4`10" | Second |

